Share this property:
Contact Julie Ann Ludovico
Schedule A Showing
Request more information
- Home
- Property Search
- Search results
- 14492 Tanglewood Drive N, LARGO, FL 33774
Property Photos
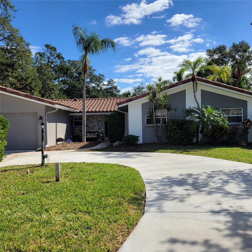

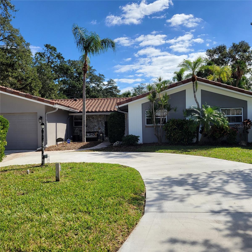
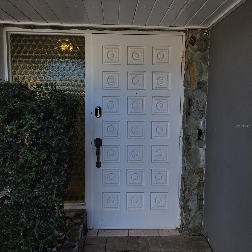
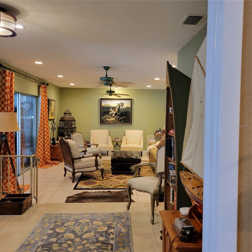
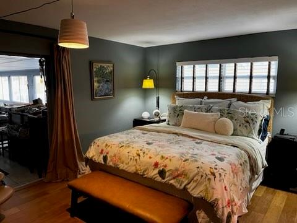
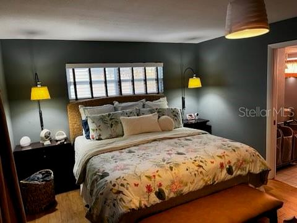
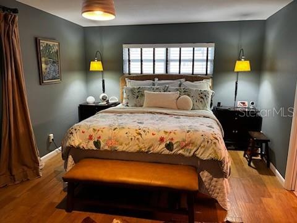
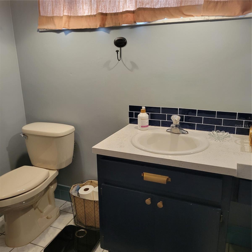
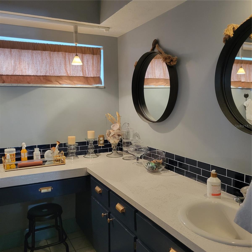
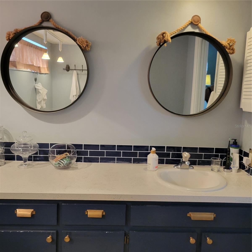
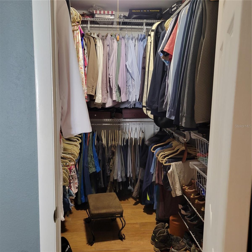
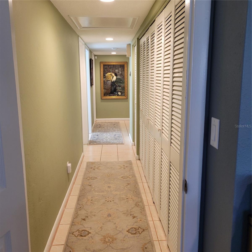
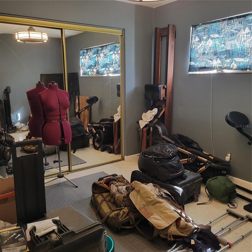
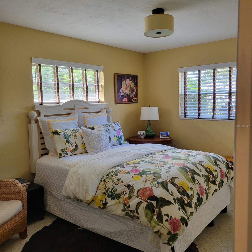
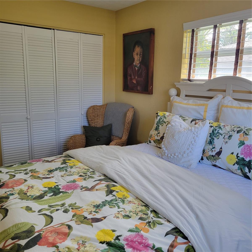
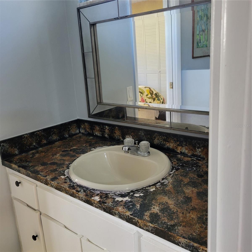
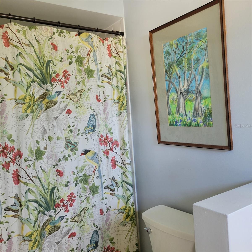
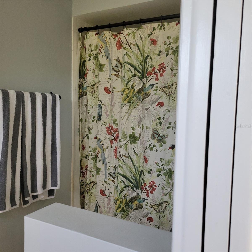
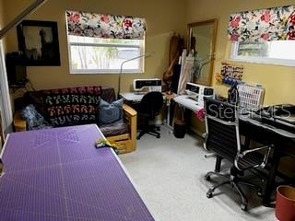
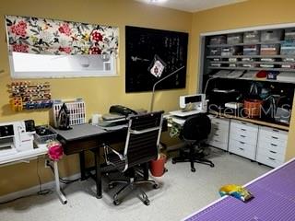
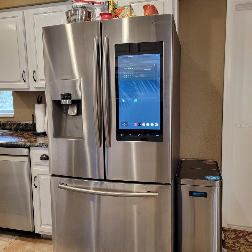
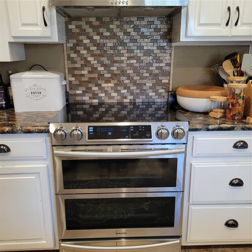
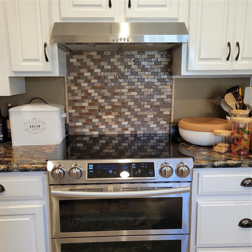
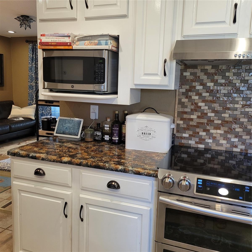
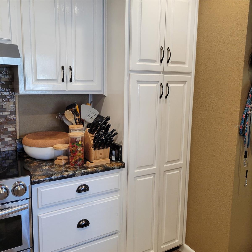
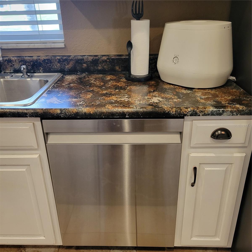
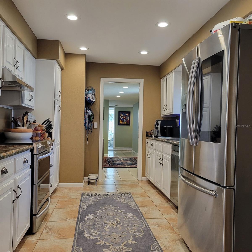
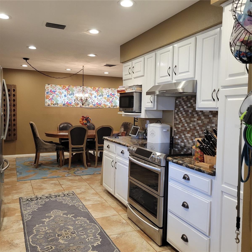
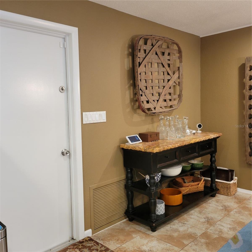
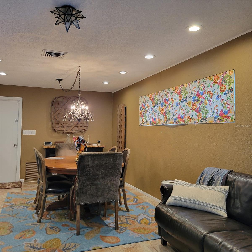
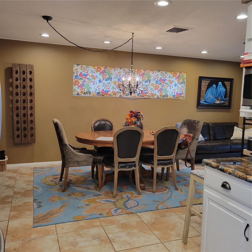
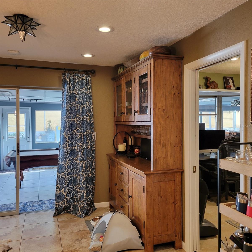
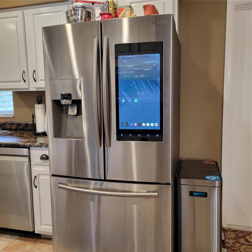
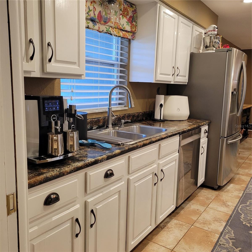
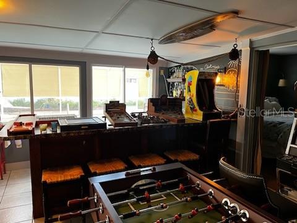
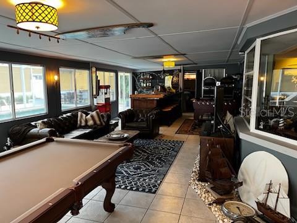
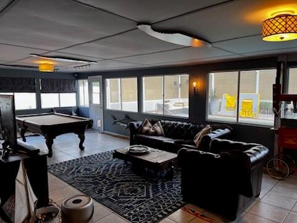
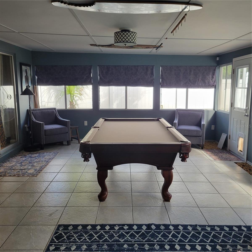
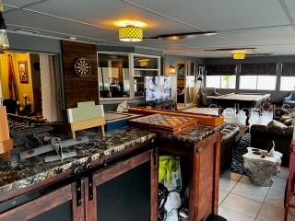
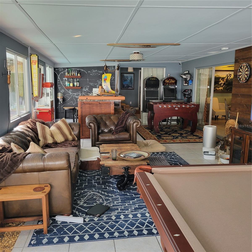
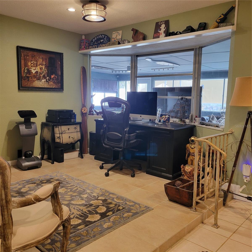
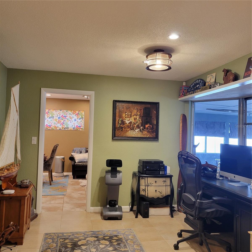
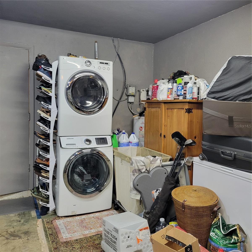
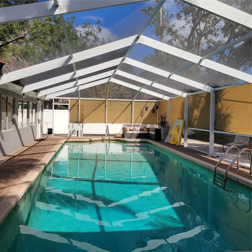
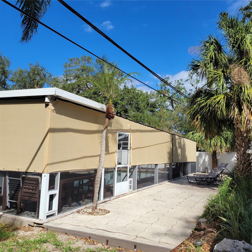
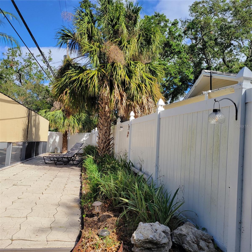
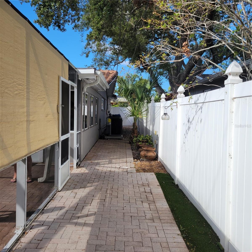
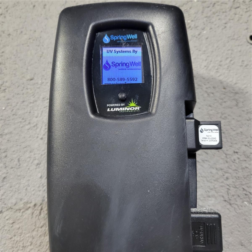
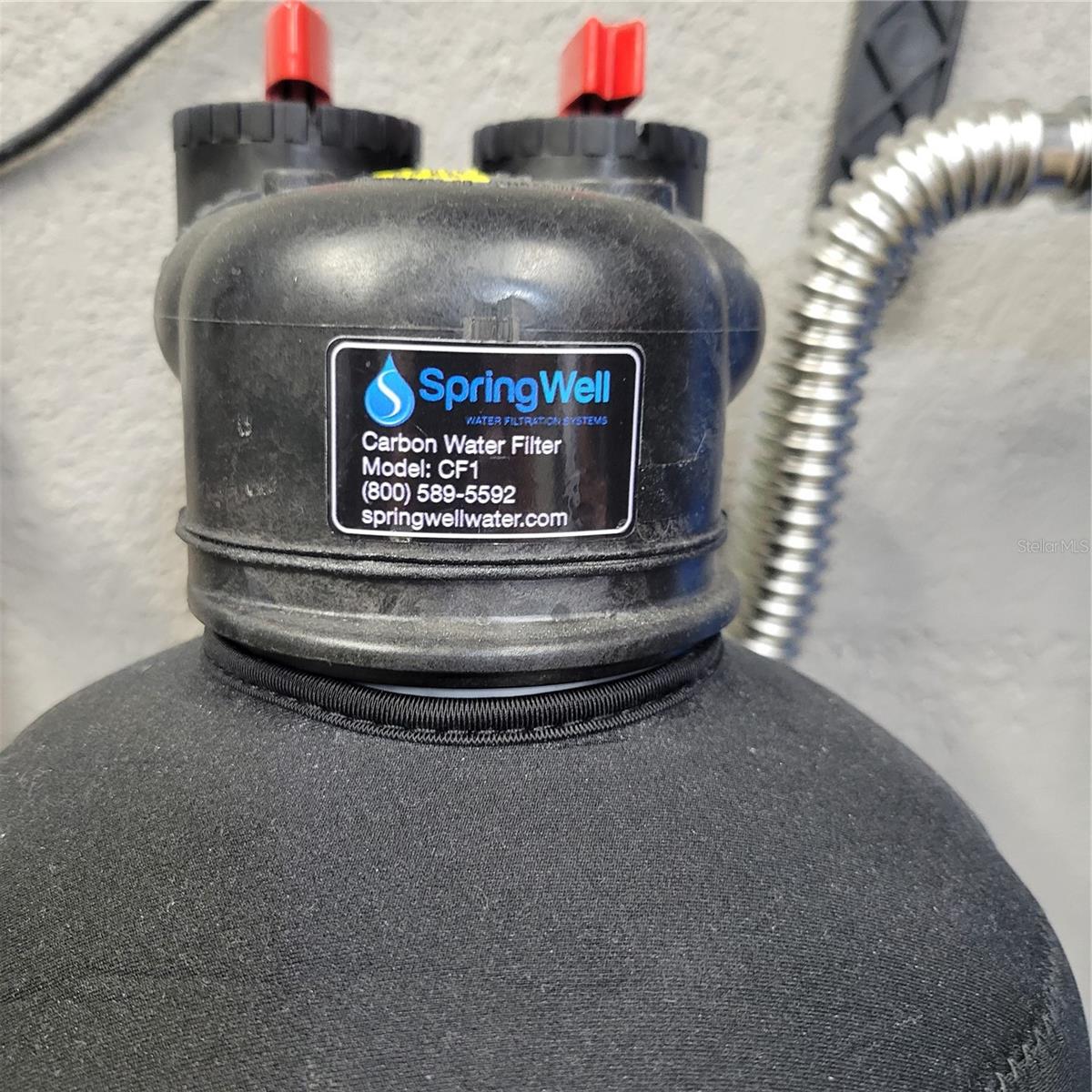
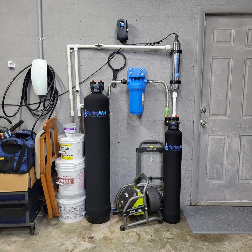
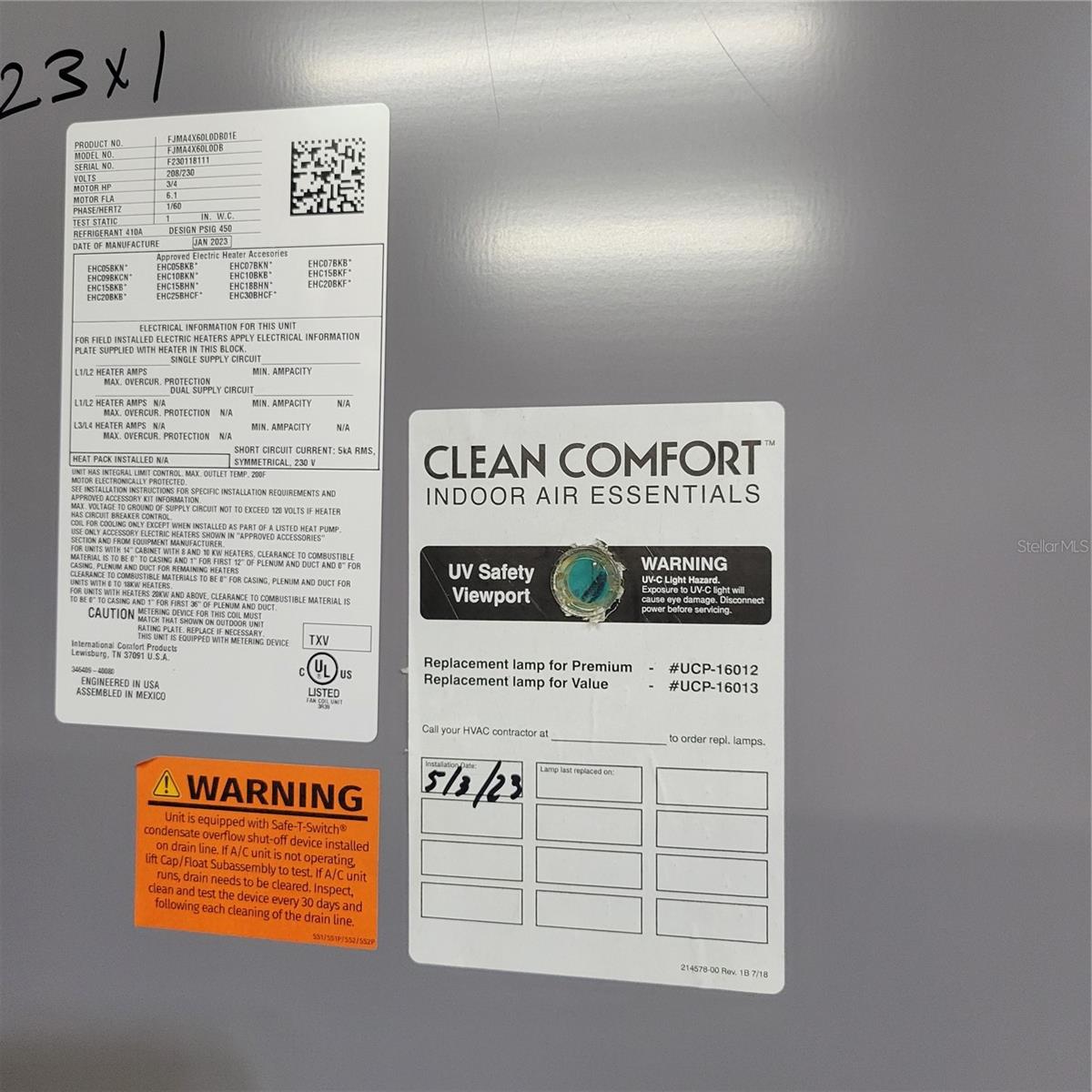
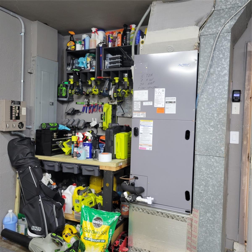
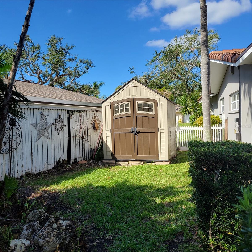
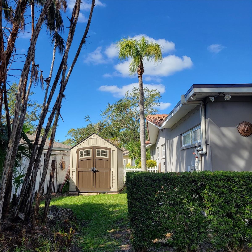
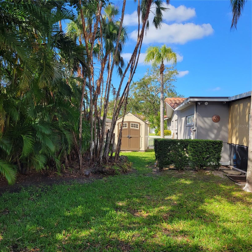
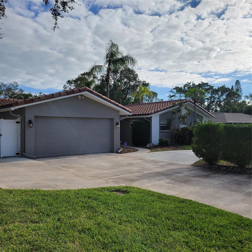
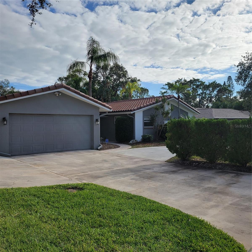
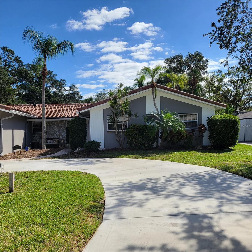
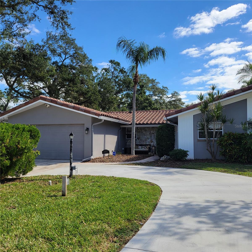















- MLS#: TB8322217 ( Residential )
- Street Address: 14492 Tanglewood Drive N
- Viewed: 317
- Price: $690,000
- Price sqft: $206
- Waterfront: No
- Year Built: 1967
- Bldg sqft: 3342
- Bedrooms: 4
- Total Baths: 3
- Full Baths: 3
- Garage / Parking Spaces: 2
- Days On Market: 149
- Additional Information
- Geolocation: 27.8667 / -82.8391
- County: PINELLAS
- City: LARGO
- Zipcode: 33774
- Subdivision: Bayhills Sub
- Elementary School: Oakhurst Elementary PN
- Middle School: Seminole Middle PN
- High School: Seminole High PN
- Provided by: RE FLORIDA HOMES
- Contact: Maria Araujo
- 954-589-7099

- DMCA Notice
-
Description"Motivated Seller" Make an offer. This lovely house has a "New" lower price. Spacious Pool Home in Prime Largo Location Your Dream Family Nest Awaits! This beautifully maintained 4 bedroom, 3 bathroom pool home offers a rare opportunity to live just minutes from some of Floridas best beaches. Imagine catching breathtaking sunsets and enjoying the vibrant coastal lifestyle, all while living in a sought after no flood zone. Perfect for family gatherings and creating lasting memories, this home boasts ample space for entertaining and everyday living. The open layout and backyard oasis make it a retreat youll love. Key highlights include: Brand New Tile Roof (2023): Featuring a 30 year transferable warranty, ensuring peace of mind for years to come. Brand New AC System (2023): Installed in May of 2023, includes UV light for germ free area, guaranteeing optimal comfort. Brand New Premium Water Filtration and Softener System (2023): A whole home, UV optimized, top of the line SpringWell system is included, providing clean, fresh water throughout the home. Situated near excellent schools, diverse dining, and shopping options, this home truly has it all. Plus, with a non mandatory HOA featuring a low annual fee of just $30, youll enjoy flexibility and convenience. Dont miss your chance to own this exceptional property in Largo. Schedule your showing today and start living your dream coastal life! For HOA information, please :www.bayhilsfl.com
All
Similar
Features
Appliances
- Dishwasher
- Dryer
- Electric Water Heater
- Microwave
- Range
- Range Hood
- Refrigerator
- Washer
Home Owners Association Fee
- 30.00
Carport Spaces
- 0.00
Close Date
- 0000-00-00
Cooling
- Central Air
Country
- US
Covered Spaces
- 0.00
Exterior Features
- Irrigation System
- Rain Gutters
Flooring
- Terrazzo
- Tile
Garage Spaces
- 2.00
Heating
- Central
High School
- Seminole High-PN
Insurance Expense
- 0.00
Interior Features
- Ceiling Fans(s)
- Primary Bedroom Main Floor
- Walk-In Closet(s)
Legal Description
- BAYHILLS SUB BLK 2
- LOT 6
Levels
- One
Living Area
- 2696.00
Middle School
- Seminole Middle-PN
Area Major
- 33774 - Largo
Net Operating Income
- 0.00
Occupant Type
- Owner
Open Parking Spaces
- 0.00
Other Expense
- 0.00
Parcel Number
- 18-30-15-03564-002-0060
Pets Allowed
- Yes
Pool Features
- In Ground
- Salt Water
Property Condition
- Completed
Property Type
- Residential
Roof
- Tile
School Elementary
- Oakhurst Elementary-PN
Sewer
- Public Sewer
Tax Year
- 2023
Township
- 30
Utilities
- Public
Views
- 317
Virtual Tour Url
- https://www.propertypanorama.com/instaview/stellar/TB8322217
Water Source
- Public
Year Built
- 1967
Zoning Code
- R-2
Listing Data ©2025 Greater Fort Lauderdale REALTORS®
Listings provided courtesy of The Hernando County Association of Realtors MLS.
Listing Data ©2025 REALTOR® Association of Citrus County
Listing Data ©2025 Royal Palm Coast Realtor® Association
The information provided by this website is for the personal, non-commercial use of consumers and may not be used for any purpose other than to identify prospective properties consumers may be interested in purchasing.Display of MLS data is usually deemed reliable but is NOT guaranteed accurate.
Datafeed Last updated on April 19, 2025 @ 12:00 am
©2006-2025 brokerIDXsites.com - https://brokerIDXsites.com
Sign Up Now for Free!X
Call Direct: Brokerage Office: Mobile: 352.442.9386
Registration Benefits:
- New Listings & Price Reduction Updates sent directly to your email
- Create Your Own Property Search saved for your return visit.
- "Like" Listings and Create a Favorites List
* NOTICE: By creating your free profile, you authorize us to send you periodic emails about new listings that match your saved searches and related real estate information.If you provide your telephone number, you are giving us permission to call you in response to this request, even if this phone number is in the State and/or National Do Not Call Registry.
Already have an account? Login to your account.
