Share this property:
Contact Julie Ann Ludovico
Schedule A Showing
Request more information
- Home
- Property Search
- Search results
- 8718 94th St, SEMINOLE, FL 33777
Property Photos
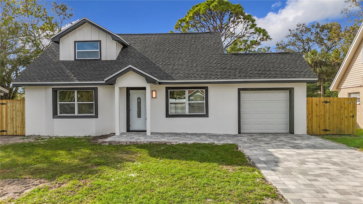

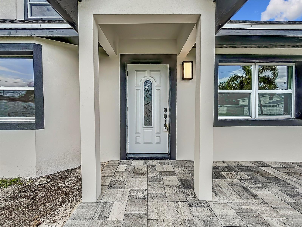
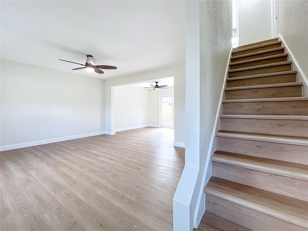
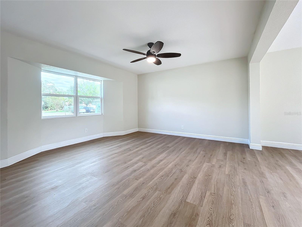
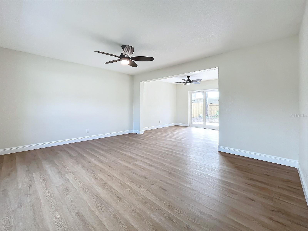
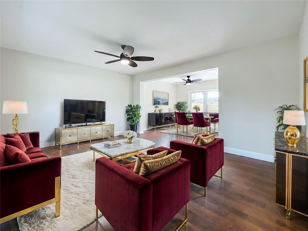
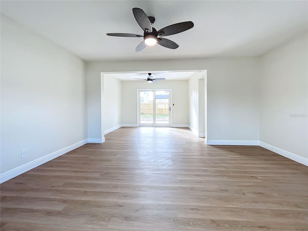
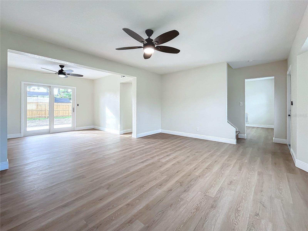
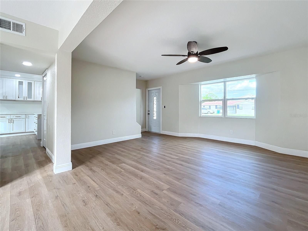
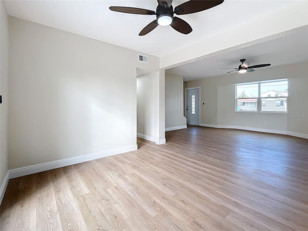
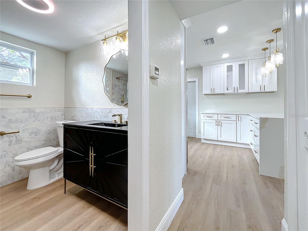
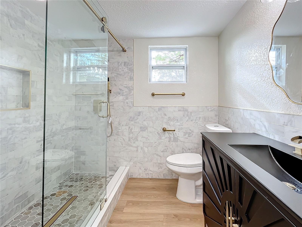
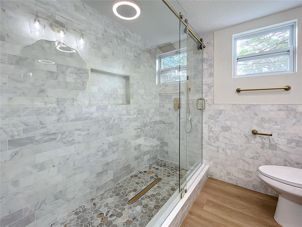
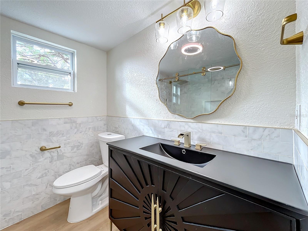
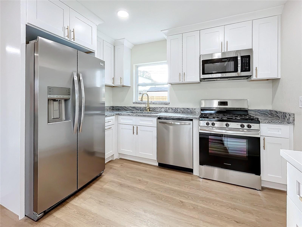
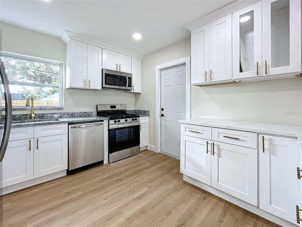
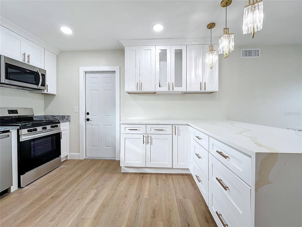
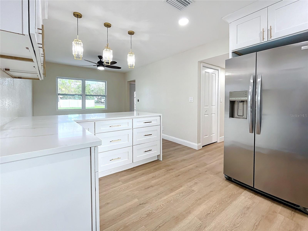
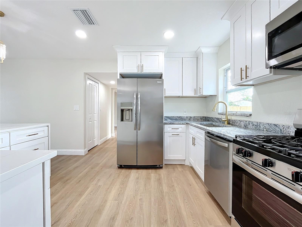
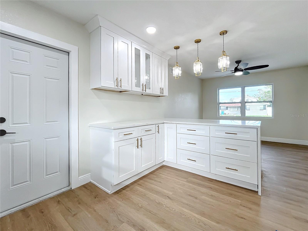
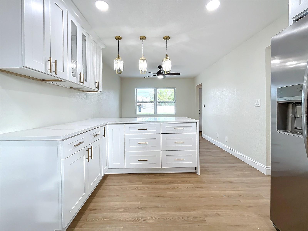
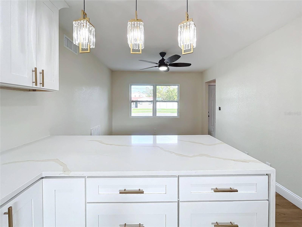
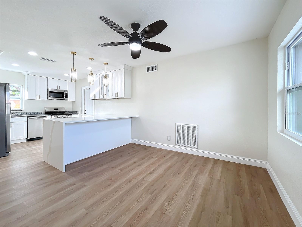
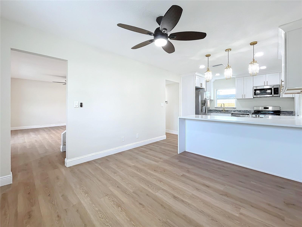
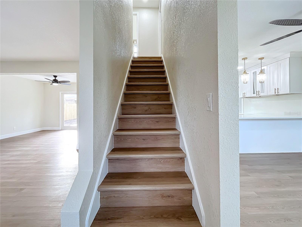
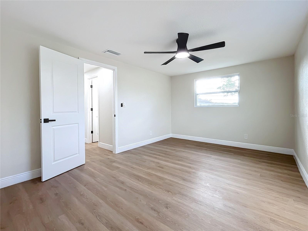
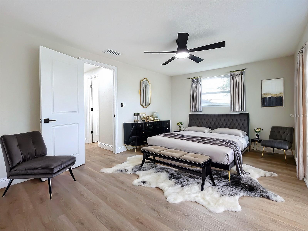
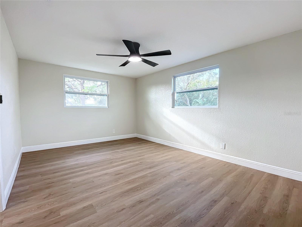
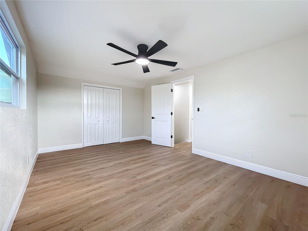
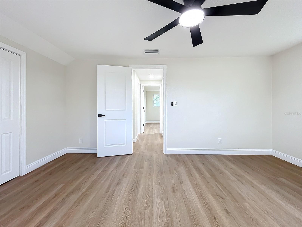
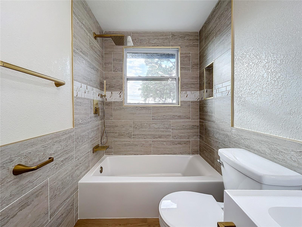
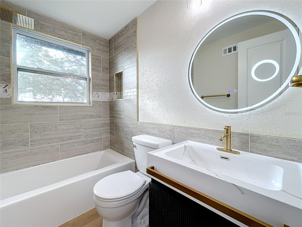
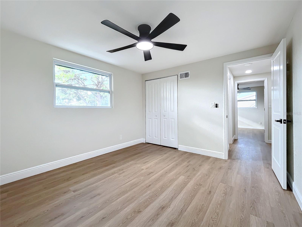
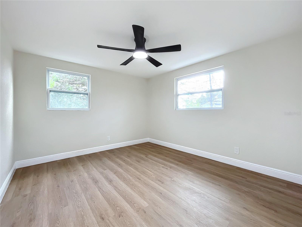
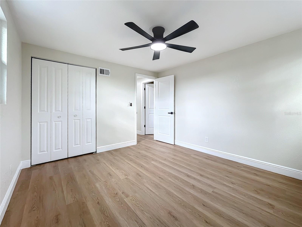
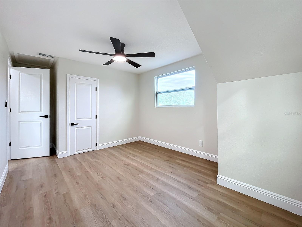
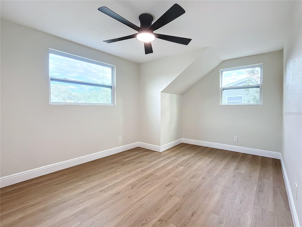
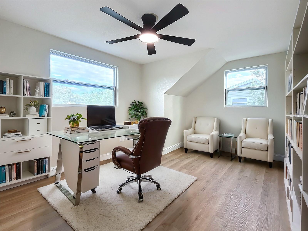
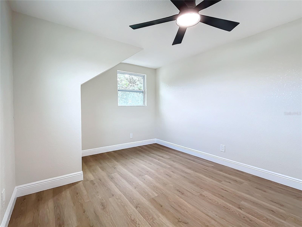
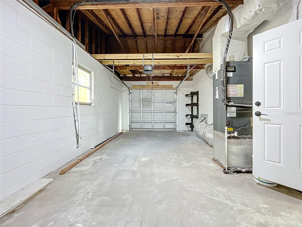
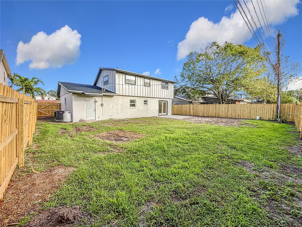
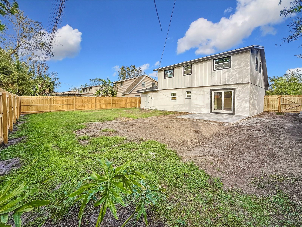
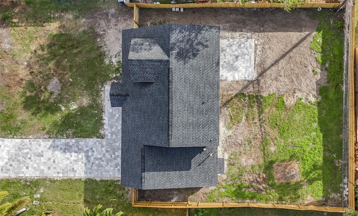
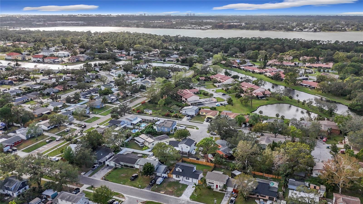
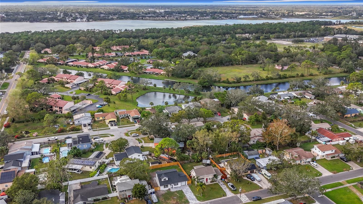
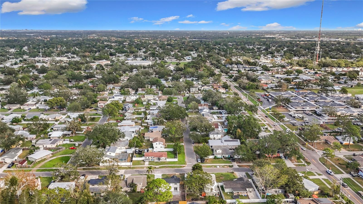
- MLS#: TB8322569 ( Residential )
- Street Address: 8718 94th St
- Viewed: 41
- Price: $439,000
- Price sqft: $252
- Waterfront: No
- Year Built: 1967
- Bldg sqft: 1740
- Bedrooms: 3
- Total Baths: 2
- Full Baths: 2
- Garage / Parking Spaces: 1
- Days On Market: 158
- Additional Information
- Geolocation: 27.8513 / -82.7694
- County: PINELLAS
- City: SEMINOLE
- Zipcode: 33777
- Subdivision: Clearwood Sub 6th Add
- Elementary School: Starkey
- Middle School: Osceola
- High School: Dixie Hollins
- Provided by: FUTURE HOME REALTY INC
- Contact: Paige Katz
- 813-855-4982

- DMCA Notice
-
DescriptionOne or more photo(s) has been virtually staged. Seminole Desirable 3 bedroom, 2 bath home has been totally updated with a modern flair. Located on a sizeable lot in a family friendly neighborhood, this home is move in ready and waiting for you! As you drive up notice the new paver brick drive and walkway that coordinates with the new roof, paint, and trim. The custom entry door invites you inside to the first floor living space. The new hurricane rated windows allow plenty of natural light into the interior of the home. The Luxury Vinyl flooring throughout is durable for kids and pets while being easy to maintain and adds to the modern look. The living room flows into the dining room with sliding doors to the fenced in yard. The layout of the first floor with flex spaces allows for many different uses depending on your needs. The dining room could easily be a playroom, game room, or extension of the living room. The Kitchen is a chefs delight with stainless appliances (including a gas stove), white shaker soft close cabinets and drawers with gold pulls, quartz counters, and a spacious breakfast bar with waterfall quartz top and gold pendant lights. The kitchen opens to the breakfast nook which could be used as a gathering space. Perfect for entertaining. The first floor bathroom is conveniently located between the living space and the kitchen. The updates include a walk in shower with custom tile and glass surround, gold fixtures and accents, and a modern vanity. Proceed upstairs to the second floor sleeping area. The primary bedroom is spacious with a large closet and adjacent to the second floor bathroom. The second floor bathroom is complete with a custom tiled tub surround and shower niche, gold fixtures, a modern vanity, and an LED smart mirror. Bedroom 2 is across the hall from the primary bedroom and is sizeable with a large closet. Bedroom 3 is adjacent and has a walk in closet. This could be used for a home office, a nursery, or a playroom. The sliding doors from the living space open to the paver patio and fenced rear yard. The one car garage has a storage room with washer/dryer hook ups, overhead space for storage, and a convenience door to the rear yard. The rear yard is roomy enough for creating the oasis of your dreams perfect for fun times with family and friends. Close to schools, shopping, restaurants, and entertainment. Near local parks and only a short drive to the beach. HVAC 2024, Roof 2024, Hurricane Windows 2024. Make your appointment today!
All
Similar
Features
Appliances
- Dishwasher
- Gas Water Heater
- Microwave
- Range
- Refrigerator
Home Owners Association Fee
- 0.00
Carport Spaces
- 0.00
Close Date
- 0000-00-00
Cooling
- Central Air
Country
- US
Covered Spaces
- 0.00
Exterior Features
- Sliding Doors
Fencing
- Fenced
- Wood
Flooring
- Luxury Vinyl
Garage Spaces
- 1.00
Heating
- Central
- Electric
High School
- Dixie Hollins High-PN
Insurance Expense
- 0.00
Interior Features
- Ceiling Fans(s)
- PrimaryBedroom Upstairs
- Stone Counters
Legal Description
- CLEARWOOD SUB 6TH ADD LOT 5
Levels
- Two
Living Area
- 1380.00
Lot Features
- Unincorporated
Middle School
- Osceola Middle-PN
Area Major
- 33777 - Seminole/Largo
Net Operating Income
- 0.00
Occupant Type
- Vacant
Open Parking Spaces
- 0.00
Other Expense
- 0.00
Parcel Number
- 23-30-15-16650-000-0050
Parking Features
- Garage Door Opener
Possession
- Close of Escrow
Property Type
- Residential
Roof
- Shingle
School Elementary
- Starkey Elementary-PN
Sewer
- Public Sewer
Tax Year
- 2024
Township
- 30
Utilities
- Electricity Connected
- Propane
- Public
Views
- 41
Virtual Tour Url
- https://urldefense.proofpoint.com/v2/url?u=https-3A__nodalview.com_s_0SfpCYm410HPG3zPXczyII&d=DwMFaQ&c=euGZstcaTDllvimEN8b7jXrwqOf-v5A_CdpgnVfiiMM&r=XNl1s02GOuhJ0GgpuPVCB7ig0caLJfo7XMvoUYbeKs25D1uzLxWM4v18f6u2-Sir&m=EFm7wwWu9n2EjN2kV4S9MraFZkRRYoFMCk1ID5f882FoVNy3KNITHoLR83vitF41&s=nHyhDeelFtJYUREMjRJqckiNcrSWwLrEKCqKfGTtjFY&e=
Water Source
- Public
Year Built
- 1967
Zoning Code
- R-3
Listing Data ©2025 Greater Fort Lauderdale REALTORS®
Listings provided courtesy of The Hernando County Association of Realtors MLS.
Listing Data ©2025 REALTOR® Association of Citrus County
Listing Data ©2025 Royal Palm Coast Realtor® Association
The information provided by this website is for the personal, non-commercial use of consumers and may not be used for any purpose other than to identify prospective properties consumers may be interested in purchasing.Display of MLS data is usually deemed reliable but is NOT guaranteed accurate.
Datafeed Last updated on April 27, 2025 @ 12:00 am
©2006-2025 brokerIDXsites.com - https://brokerIDXsites.com
Sign Up Now for Free!X
Call Direct: Brokerage Office: Mobile: 352.442.9386
Registration Benefits:
- New Listings & Price Reduction Updates sent directly to your email
- Create Your Own Property Search saved for your return visit.
- "Like" Listings and Create a Favorites List
* NOTICE: By creating your free profile, you authorize us to send you periodic emails about new listings that match your saved searches and related real estate information.If you provide your telephone number, you are giving us permission to call you in response to this request, even if this phone number is in the State and/or National Do Not Call Registry.
Already have an account? Login to your account.
