Share this property:
Contact Julie Ann Ludovico
Schedule A Showing
Request more information
- Home
- Property Search
- Search results
- 736 9th Avenue N, ST PETERSBURG, FL 33701
Property Photos
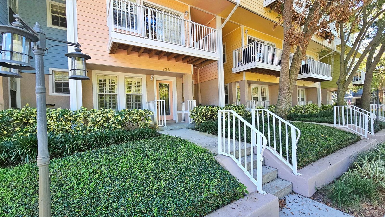

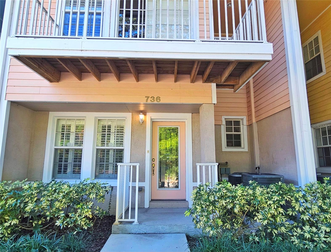
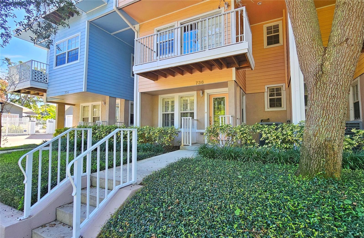
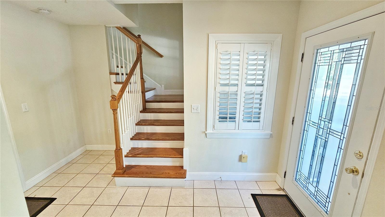
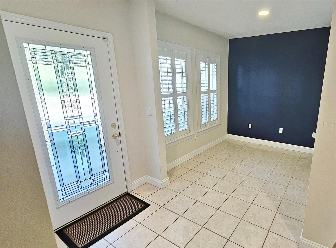
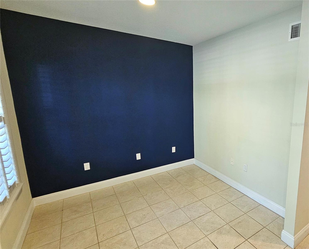
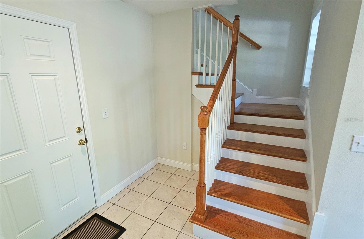
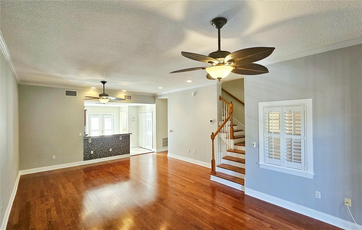
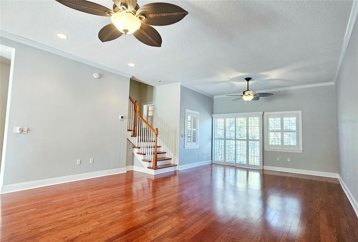
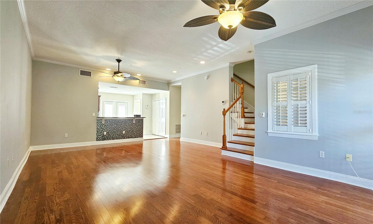
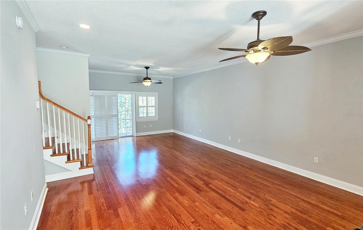
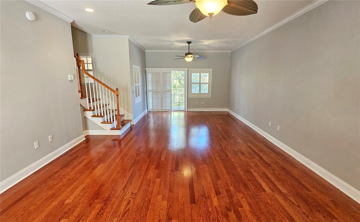
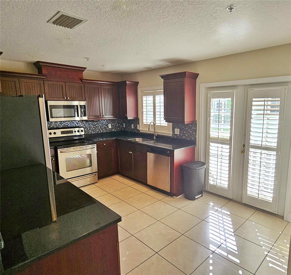
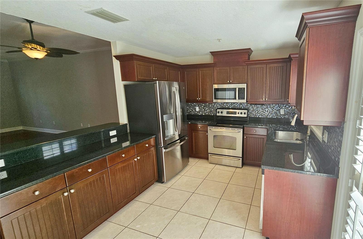
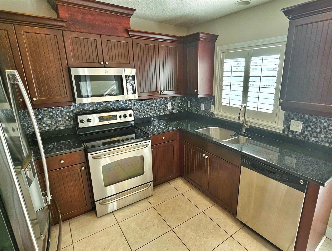
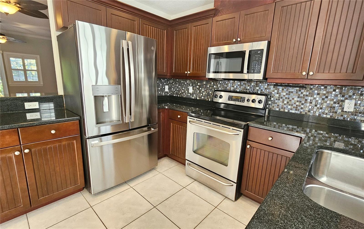
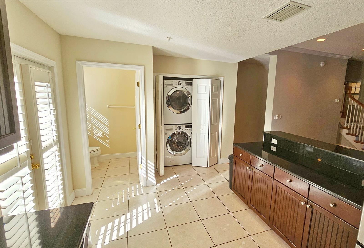
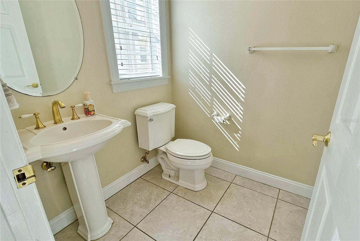
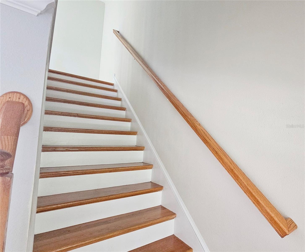
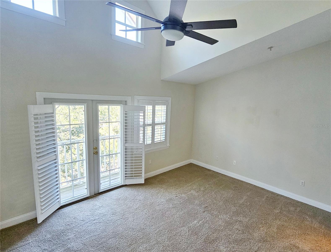
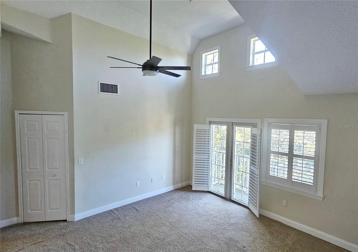
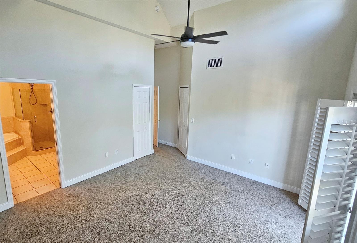
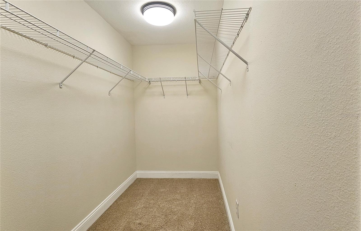
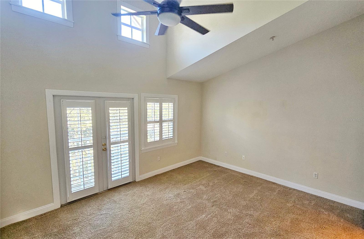
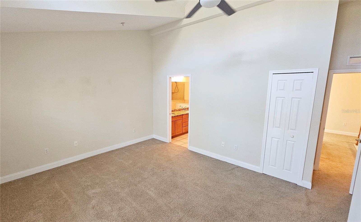
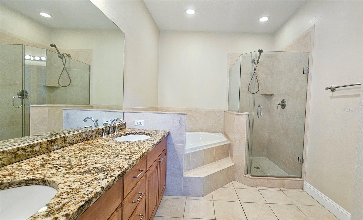
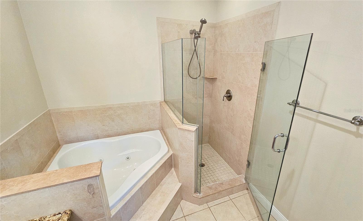
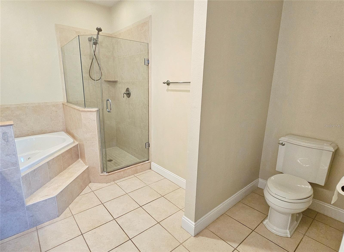
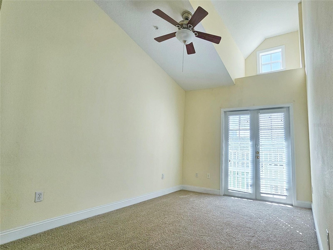
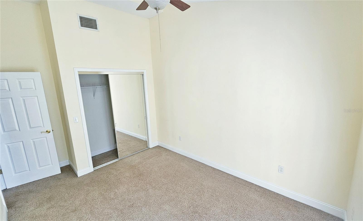
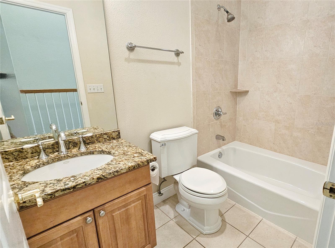
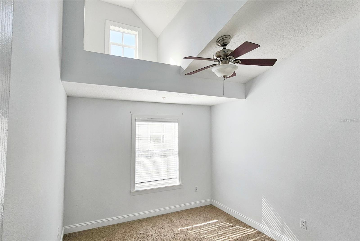
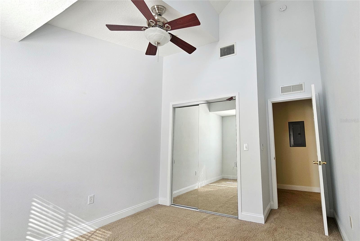
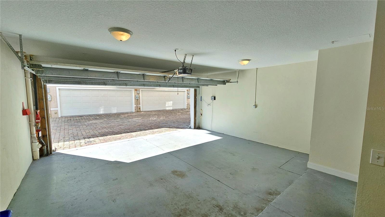
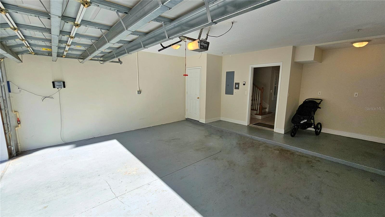
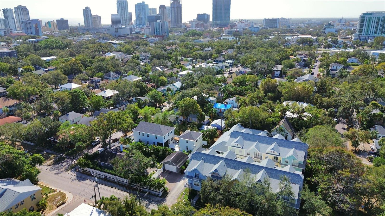
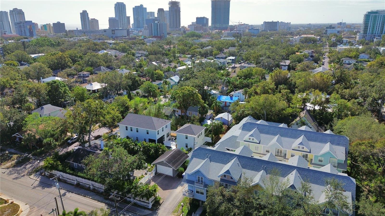
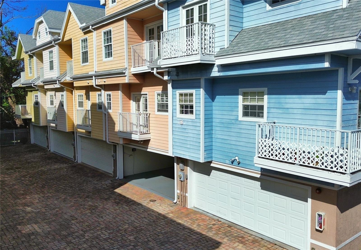
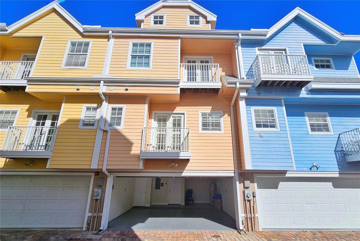
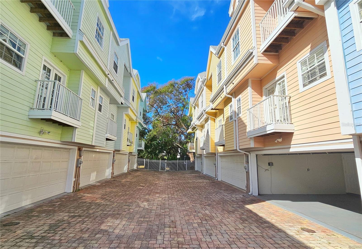
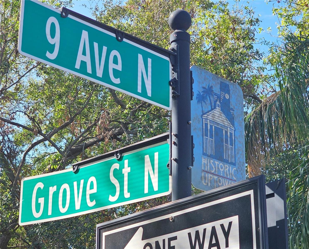
- MLS#: TB8323252 ( Residential )
- Street Address: 736 9th Avenue N
- Viewed: 6
- Price: $630,000
- Price sqft: $335
- Waterfront: No
- Year Built: 2005
- Bldg sqft: 1878
- Bedrooms: 3
- Total Baths: 3
- Full Baths: 2
- 1/2 Baths: 1
- Garage / Parking Spaces: 2
- Days On Market: 37
- Additional Information
- Geolocation: 27.781 / -82.6432
- County: PINELLAS
- City: ST PETERSBURG
- Zipcode: 33701
- Subdivision: Round Lake Chalet
- Provided by: RUSSELL PROPERTY GROUP LLC
- Contact: Spencer Russell
- 727-323-4400

- DMCA Notice
-
DescriptionWelcome to Round Lake Chalet, a charming townhome community established in 2006, located on the edge of Downtown St. Petersburg and Historic Uptown. This community is within walking distance to Downtown, 4th St N, coffee shops, and dining options, and it offers easy access to I 275 for commuting. The neighborhood features cobblestone streets and mature landscaping with trees that create a lovely environment. You can enter your home through the front door facing the street or through your two car garage located in the courtyard. On the ground level, in addition to the 2 car garage, you'll find an office, bonus room, or den that is versatile for multiple uses. The mid level boasts numerous impressive features, including 12 foot ceilings, two French door balconies, a laundry closet (with washer and dryer included), a half bath, and a complete kitchen equipped with granite countertops, stainless steel appliances, and 100% wood cabinets. The top floor has vaulted ceilings and is separately controlled by a second central AC system. The 3rd floor houses all three bedrooms, along with two additional French door balconies and two full baths. The two guest rooms are generously sized, with one featuring a French door balcony. The main bedroom offers two closetsone spacious walk in and another built in closet designed for specialty items. The en suite bathroom includes double sinks, a jacuzzi style soaking tub, and a stand up shower. Enjoy the ample space and be sure to take a short drive around the area to appreciate the location and the amenities of Downtown St. Petersburg!
All
Similar
Features
Appliances
- Dishwasher
- Disposal
- Dryer
- Microwave
- Range
- Refrigerator
- Washer
Home Owners Association Fee
- 365.00
Home Owners Association Fee Includes
- Escrow Reserves Fund
- Maintenance Structure
- Maintenance Grounds
- Pest Control
- Sewer
- Trash
- Water
Association Name
- MC Homes
Association Phone
- 7274322181
Carport Spaces
- 0.00
Close Date
- 0000-00-00
Cooling
- Central Air
- Zoned
Country
- US
Covered Spaces
- 0.00
Exterior Features
- Balcony
- French Doors
- Lighting
Flooring
- Carpet
- Ceramic Tile
- Wood
Garage Spaces
- 2.00
Heating
- Central
Interior Features
- Cathedral Ceiling(s)
- Ceiling Fans(s)
- Crown Molding
- Eat-in Kitchen
- High Ceilings
- Living Room/Dining Room Combo
- Other
- Solid Wood Cabinets
- Split Bedroom
- Stone Counters
- Vaulted Ceiling(s)
- Walk-In Closet(s)
Legal Description
- ROUND LAKE CHALET LOT 2
Levels
- Three Or More
Living Area
- 1878.00
Lot Features
- Historic District
- Near Public Transit
- Street Brick
- Street One Way
Area Major
- 33701 - St Pete
Net Operating Income
- 0.00
Occupant Type
- Vacant
Parcel Number
- 18-31-17-77146-000-0020
Pets Allowed
- Cats OK
- Dogs OK
- Yes
Property Type
- Residential
Roof
- Shingle
Sewer
- Public Sewer
Tax Year
- 2023
Township
- 31
Utilities
- Cable Available
- Electricity Connected
- Fire Hydrant
- Public
- Sprinkler Well
- Street Lights
View
- City
Virtual Tour Url
- https://www.propertypanorama.com/instaview/stellar/TB8323252
Water Source
- Public
Year Built
- 2005
Listing Data ©2024 Greater Fort Lauderdale REALTORS®
Listings provided courtesy of The Hernando County Association of Realtors MLS.
Listing Data ©2024 REALTOR® Association of Citrus County
Listing Data ©2024 Royal Palm Coast Realtor® Association
The information provided by this website is for the personal, non-commercial use of consumers and may not be used for any purpose other than to identify prospective properties consumers may be interested in purchasing.Display of MLS data is usually deemed reliable but is NOT guaranteed accurate.
Datafeed Last updated on December 28, 2024 @ 12:00 am
©2006-2024 brokerIDXsites.com - https://brokerIDXsites.com
Sign Up Now for Free!X
Call Direct: Brokerage Office: Mobile: 352.442.9386
Registration Benefits:
- New Listings & Price Reduction Updates sent directly to your email
- Create Your Own Property Search saved for your return visit.
- "Like" Listings and Create a Favorites List
* NOTICE: By creating your free profile, you authorize us to send you periodic emails about new listings that match your saved searches and related real estate information.If you provide your telephone number, you are giving us permission to call you in response to this request, even if this phone number is in the State and/or National Do Not Call Registry.
Already have an account? Login to your account.
