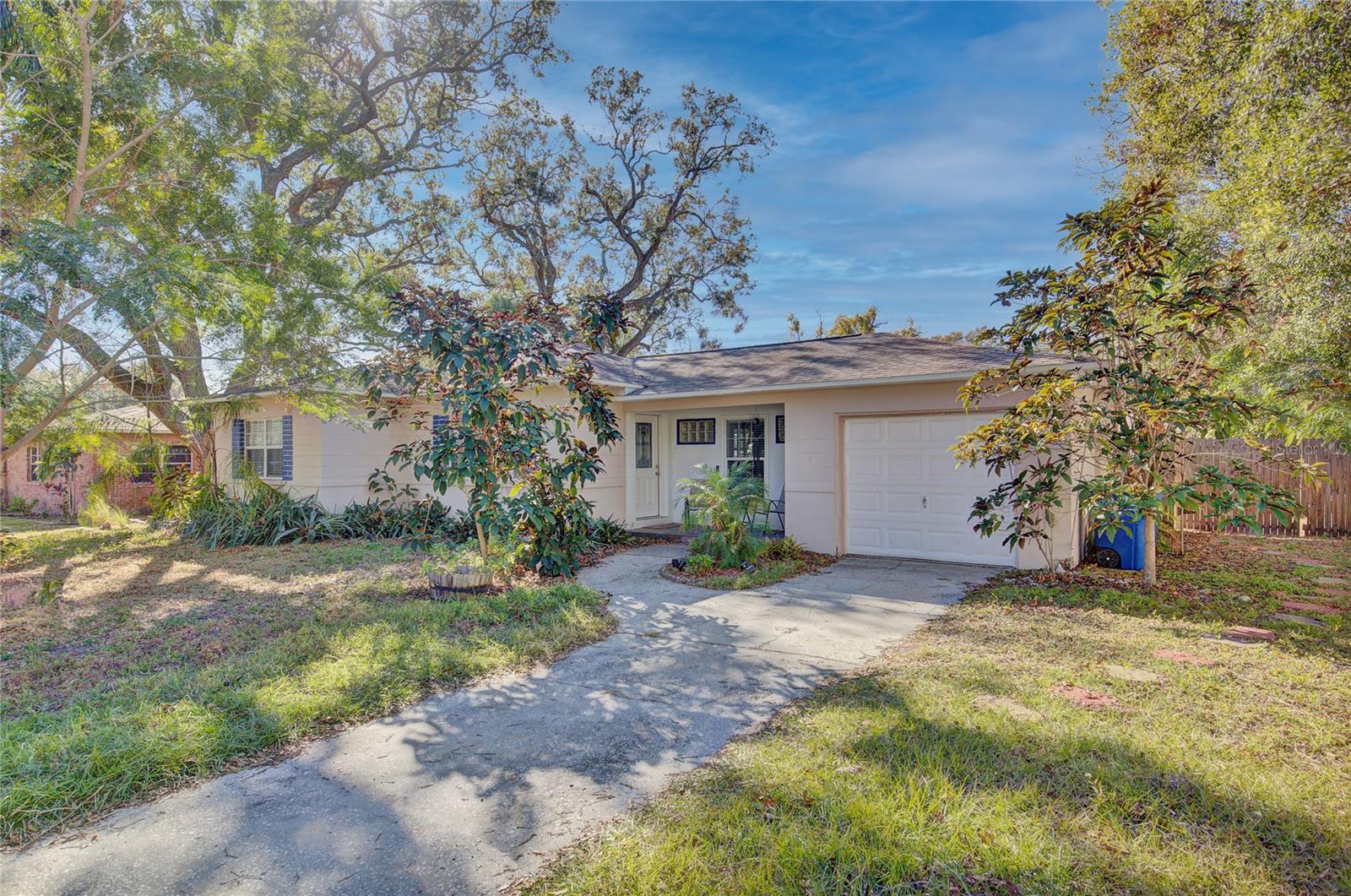Share this property:
Contact Julie Ann Ludovico
Schedule A Showing
Request more information
- Home
- Property Search
- Search results
- 1008 Chester Drive, CLEARWATER, FL 33756
Property Photos













































- MLS#: TB8323313 ( Residential )
- Street Address: 1008 Chester Drive
- Viewed: 103
- Price: $459,900
- Price sqft: $229
- Waterfront: No
- Year Built: 1955
- Bldg sqft: 2012
- Bedrooms: 4
- Total Baths: 2
- Full Baths: 2
- Days On Market: 214
- Additional Information
- Geolocation: 27.9548 / -82.781
- County: PINELLAS
- City: CLEARWATER
- Zipcode: 33756
- Subdivision: Sirmons Heights 1st Add
- Provided by: RE/MAX ACTION FIRST OF FLORIDA
- Contact: Octavia Cheveresan
- 727-531-2006

- DMCA Notice
-
DescriptionWelcome to this charming 4 bedroom 2 bath home in the desirable Clearwater FL! This home features a thoughtful split floor plan, with 3 bedrooms 1 bathroom to the left, and a 1 bedroom 1 bathroom mother in law suite, to the right; perfect for guests or rental income Step inside to find a bright, open living space with an abundance of natural light and easy to maintain tile flooring throughout. The well appointed kitchen features plenty of cabinet space and a cozy llarge Island for extra cabinets space!! , making it ideal for both everyday meals and casual entertaining This home boasts ceramic tile floors throughout, updated kitchen with granite countertops, and updated bathrooms. Enjoy the spacious yard with RV or boat storage. Whether you're a first time homebuyer, looking to downsize, or seeking an investment opportunity, this property is a must see. Plus, with no HOA, youll enjoy added flexibility and freedom. Located just minutes to the well known Clearwater Beach, this home has everything you need to enjoy the Florida lifestyle to the fullest. Charming and cozy, this 4 bedroom, 2 bathroom home is located in the heart of Clearwater, offering a perfect blend of comfort and convenience
All
Similar
Features
Appliances
- Dishwasher
- Disposal
- Dryer
- Microwave
- Range
- Refrigerator
- Washer
Home Owners Association Fee
- 0.00
Carport Spaces
- 0.00
Close Date
- 0000-00-00
Cooling
- Central Air
- Attic Fan
Country
- US
Covered Spaces
- 0.00
Exterior Features
- French Doors
Flooring
- Ceramic Tile
- Tile
Garage Spaces
- 0.00
Heating
- Central
Insurance Expense
- 0.00
Interior Features
- Eat-in Kitchen
- Living Room/Dining Room Combo
- Thermostat
Legal Description
- SIRMONS HEIGHTS 1ST ADD LOT 70
Levels
- One
Living Area
- 1585.00
Area Major
- 33756 - Clearwater/Belleair
Net Operating Income
- 0.00
Occupant Type
- Owner
Open Parking Spaces
- 0.00
Other Expense
- 0.00
Parcel Number
- 15-29-15-82206-000-0700
Property Type
- Residential
Roof
- Shingle
Sewer
- Public Sewer
Tax Year
- 2023
Township
- 29
Utilities
- Cable Connected
- Public
Views
- 103
Virtual Tour Url
- https://www.propertypanorama.com/instaview/stellar/TB8323313
Water Source
- None
Year Built
- 1955
Listing Data ©2025 Greater Fort Lauderdale REALTORS®
Listings provided courtesy of The Hernando County Association of Realtors MLS.
Listing Data ©2025 REALTOR® Association of Citrus County
Listing Data ©2025 Royal Palm Coast Realtor® Association
The information provided by this website is for the personal, non-commercial use of consumers and may not be used for any purpose other than to identify prospective properties consumers may be interested in purchasing.Display of MLS data is usually deemed reliable but is NOT guaranteed accurate.
Datafeed Last updated on July 6, 2025 @ 12:00 am
©2006-2025 brokerIDXsites.com - https://brokerIDXsites.com
Sign Up Now for Free!X
Call Direct: Brokerage Office: Mobile: 352.442.9386
Registration Benefits:
- New Listings & Price Reduction Updates sent directly to your email
- Create Your Own Property Search saved for your return visit.
- "Like" Listings and Create a Favorites List
* NOTICE: By creating your free profile, you authorize us to send you periodic emails about new listings that match your saved searches and related real estate information.If you provide your telephone number, you are giving us permission to call you in response to this request, even if this phone number is in the State and/or National Do Not Call Registry.
Already have an account? Login to your account.
