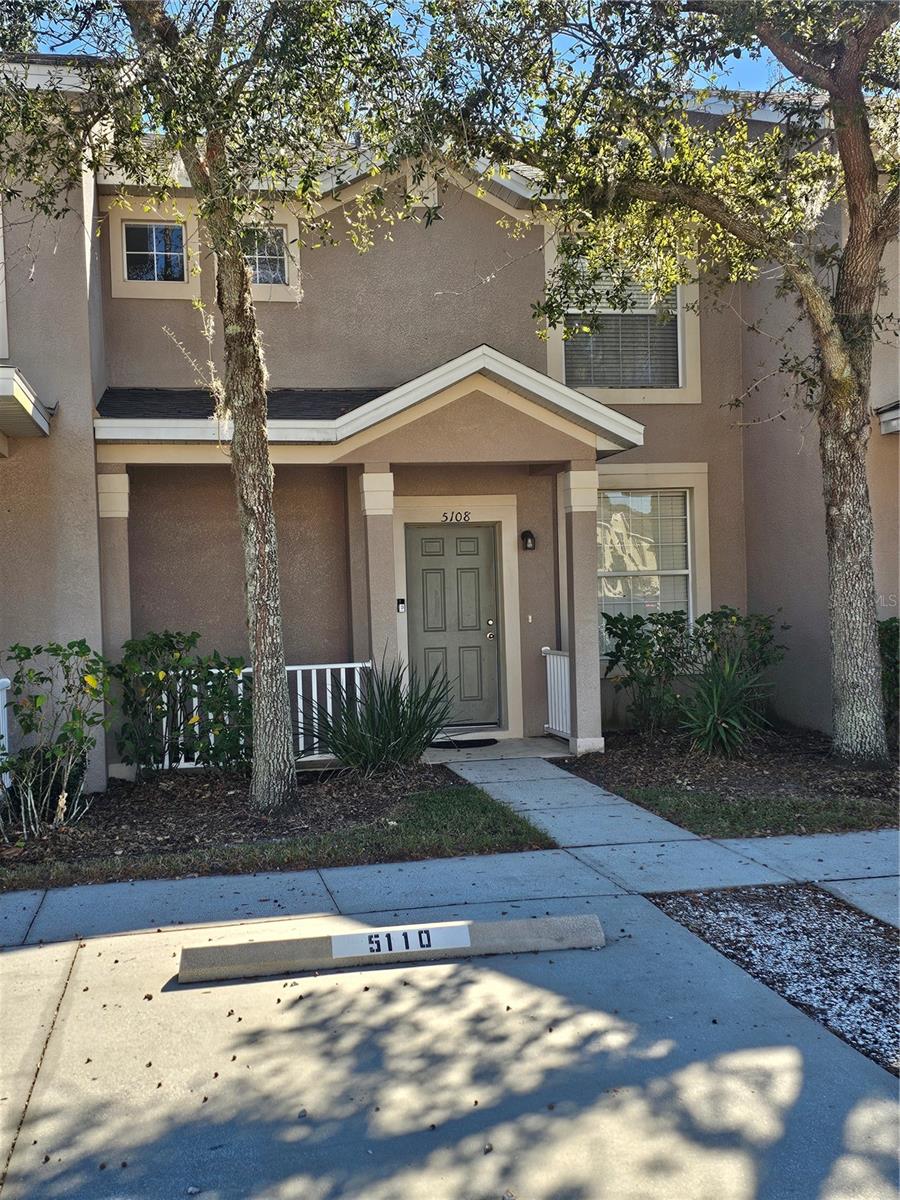Share this property:
Contact Julie Ann Ludovico
Schedule A Showing
Request more information
- Home
- Property Search
- Search results
- 5108 Cactus Needle Lane, WESLEY CHAPEL, FL 33544
Property Photos

















































- MLS#: TB8323329 ( Residential )
- Street Address: 5108 Cactus Needle Lane
- Viewed: 17
- Price: $285,000
- Price sqft: $230
- Waterfront: No
- Year Built: 2007
- Bldg sqft: 1241
- Bedrooms: 2
- Total Baths: 3
- Full Baths: 2
- 1/2 Baths: 1
- Days On Market: 36
- Additional Information
- Geolocation: 28.231 / -82.3596
- County: PASCO
- City: WESLEY CHAPEL
- Zipcode: 33544
- Subdivision: Santa Fe At Westbrooke
- Elementary School: Veterans Elementary School
- Middle School: Cypress Creek Middle School
- High School: Cypress Creek High PO
- Provided by: REALTY ONE GROUP BEYOND
- Contact: Chris Berger
- 727-900-7174

- DMCA Notice
-
DescriptionWelcome to your new investment property or primary home in the gated community of Santa Fe at West Brooke! This two story residence is currently tenant occupied with a lease expiration of March 31, 2025. It offers almost 1,500 square feet of comfortable living space and maintenance free convenience with lawn care, grounds, community pool, exterior maintenance, and roof maintenance included with dues. Water, trash, and sewer are also all included in the low HOA dues, giving you one less bill to manage. Less than 15 minutes from The Shops at Wiregrass and Tampa Premium Outlets along with 5 minutes from The Grove at Wesley Chapel Mall, dining and shopping are just minutes away! On property, enjoy the ease of assigned parking, so youll always have a designated spot. The kitchen features essential appliances, including a stove, refrigerator, and dishwasher, along with ample cabinet and counter space for all your culinary needs. Theres even a pantry to keep everything a chef needs organized. The residence comes equipped with a washer and dryer hookups for added convenience. Central AC and heat ensure comfort throughout the year, while window blinds allow you to control natural light. Ceiling fans provide a refreshing breeze, and cozy carpeting brings warmth underfoot. A convenient half bath downstairs makes entertaining easy. Upstairs, the spacious master suite offers a private bathroom and a walk in closet, providing you with a perfect retreat.
All
Similar
Features
Appliances
- Built-In Oven
- Dishwasher
- Refrigerator
Home Owners Association Fee
- 300.00
Home Owners Association Fee Includes
- Common Area Taxes
- Pool
- Escrow Reserves Fund
- Insurance
- Maintenance Structure
- Maintenance Grounds
- Maintenance
- Sewer
- Trash
- Water
Association Name
- Jennifer Conklin
Carport Spaces
- 0.00
Close Date
- 0000-00-00
Cooling
- Central Air
Country
- US
Covered Spaces
- 0.00
Exterior Features
- Sidewalk
Flooring
- Carpet
- Laminate
- Tile
- Vinyl
Garage Spaces
- 0.00
Heating
- Electric
High School
- Cypress Creek High-PO
Interior Features
- Ceiling Fans(s)
- Thermostat
- Vaulted Ceiling(s)
- Walk-In Closet(s)
- Window Treatments
Legal Description
- SANTA FE AT WESTBROOKE PB 58 PG 044 BLOCK 6 LOT 6 OR 8083 PG 1460
Levels
- Two
Living Area
- 1241.00
Middle School
- Cypress Creek Middle School
Area Major
- 33544 - Zephyrhills/Wesley Chapel
Net Operating Income
- 0.00
Occupant Type
- Tenant
Parcel Number
- 19-26-12-010.0-006.00-006.0
Pets Allowed
- Cats OK
- Dogs OK
- Number Limit
Property Type
- Residential
Roof
- Shingle
School Elementary
- Veterans Elementary School
Sewer
- Public Sewer
Tax Year
- 2023
Township
- 26
Utilities
- Cable Available
- Electricity Connected
- Sewer Connected
- Water Connected
Views
- 17
Virtual Tour Url
- https://smartreal.com/interactive-3d-home-tour/794ff53b-6850-411a-b871-e5d89e516777
Water Source
- Public
Year Built
- 2007
Zoning Code
- MPUD
Listing Data ©2025 Greater Fort Lauderdale REALTORS®
Listings provided courtesy of The Hernando County Association of Realtors MLS.
Listing Data ©2025 REALTOR® Association of Citrus County
Listing Data ©2025 Royal Palm Coast Realtor® Association
The information provided by this website is for the personal, non-commercial use of consumers and may not be used for any purpose other than to identify prospective properties consumers may be interested in purchasing.Display of MLS data is usually deemed reliable but is NOT guaranteed accurate.
Datafeed Last updated on January 1, 2025 @ 12:00 am
©2006-2025 brokerIDXsites.com - https://brokerIDXsites.com
Sign Up Now for Free!X
Call Direct: Brokerage Office: Mobile: 352.442.9386
Registration Benefits:
- New Listings & Price Reduction Updates sent directly to your email
- Create Your Own Property Search saved for your return visit.
- "Like" Listings and Create a Favorites List
* NOTICE: By creating your free profile, you authorize us to send you periodic emails about new listings that match your saved searches and related real estate information.If you provide your telephone number, you are giving us permission to call you in response to this request, even if this phone number is in the State and/or National Do Not Call Registry.
Already have an account? Login to your account.
