Share this property:
Contact Julie Ann Ludovico
Schedule A Showing
Request more information
- Home
- Property Search
- Search results
- 1821 Humphrey Street, TAMPA, FL 33604
Property Photos
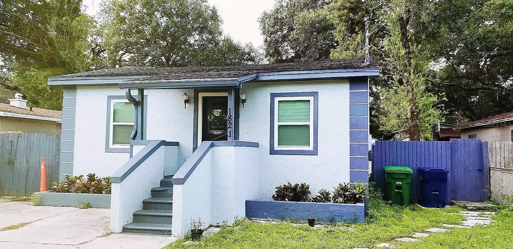

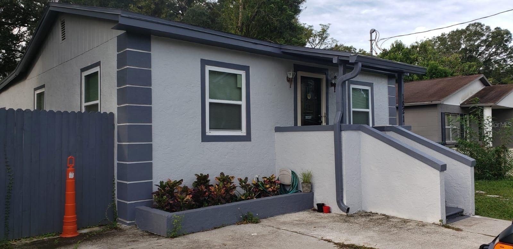
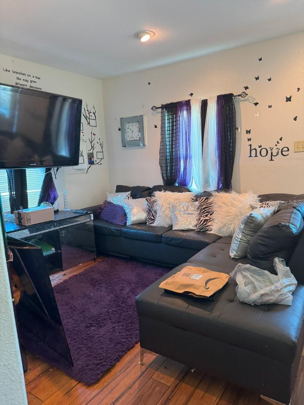
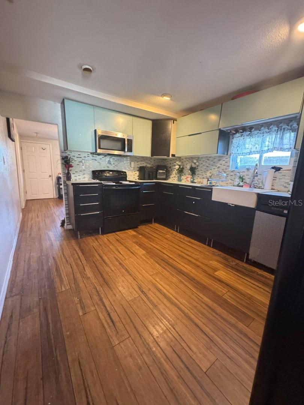
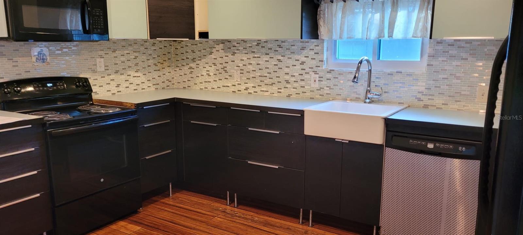
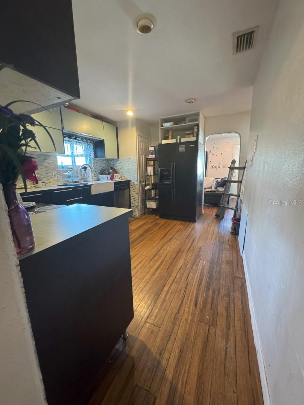
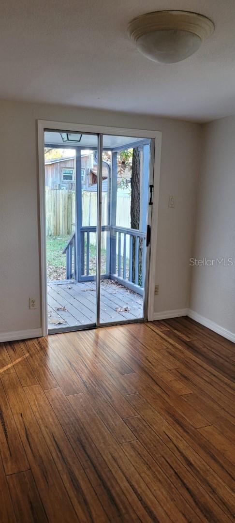
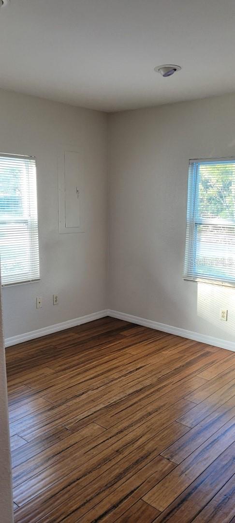
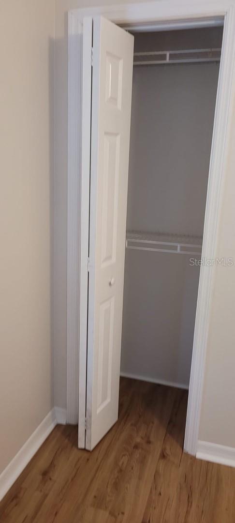
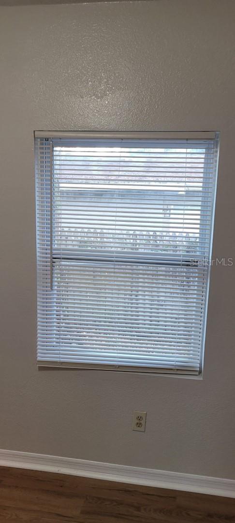
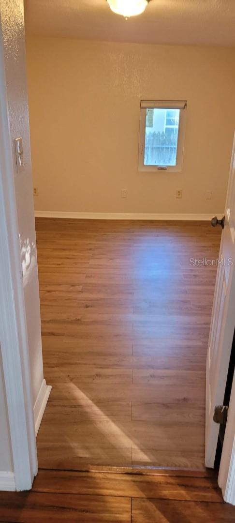
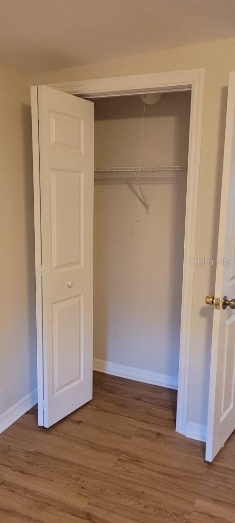
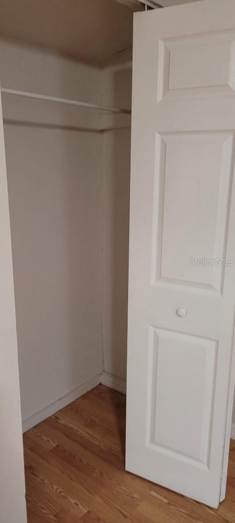
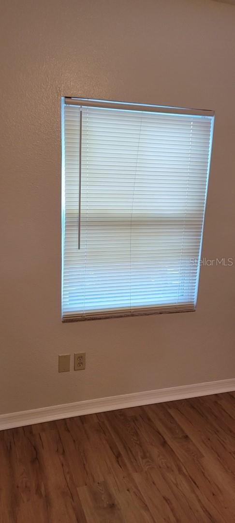
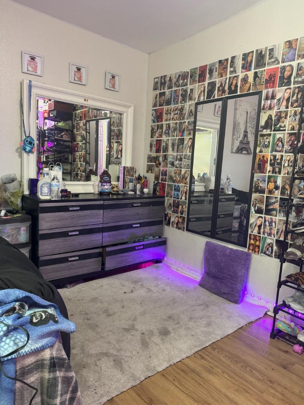
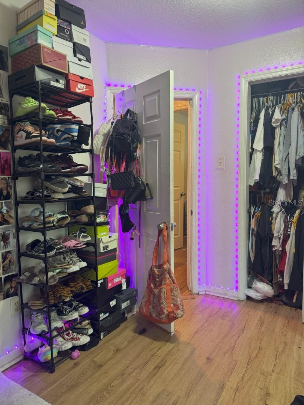
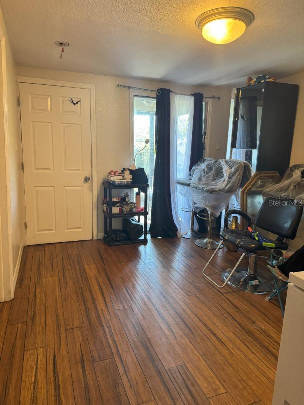
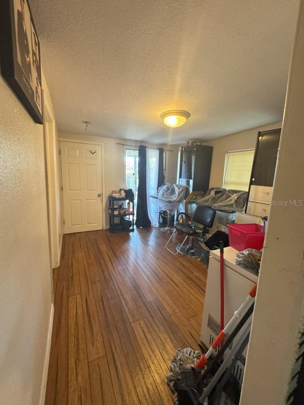
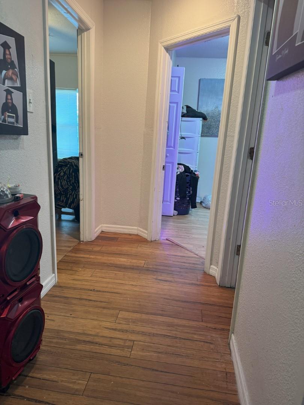
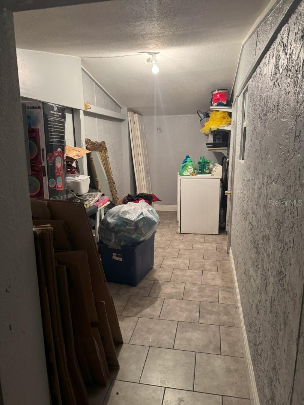
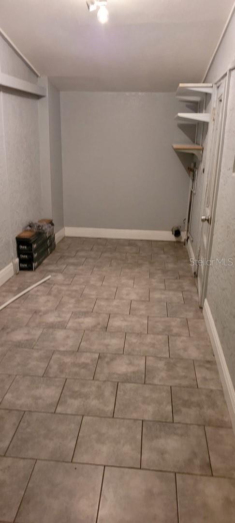
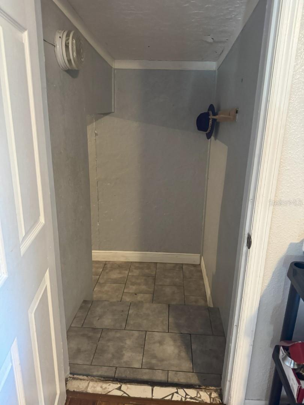
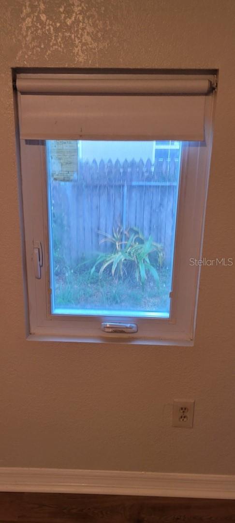
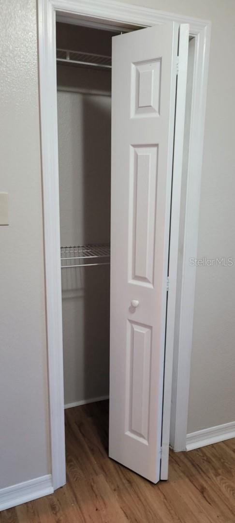
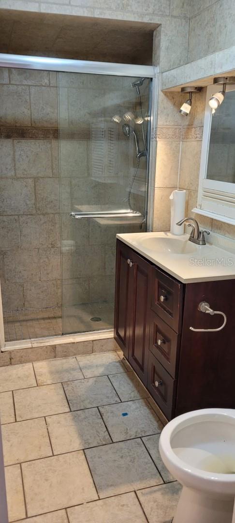
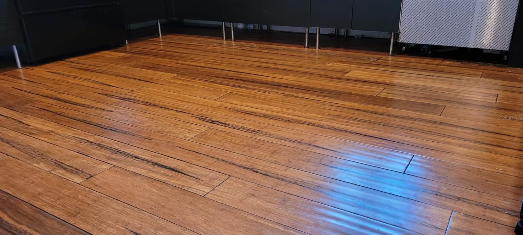
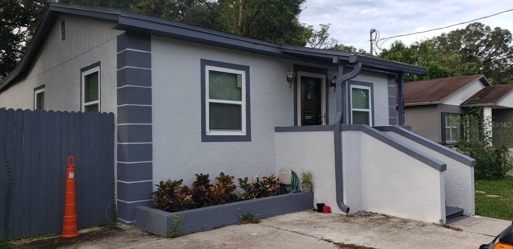
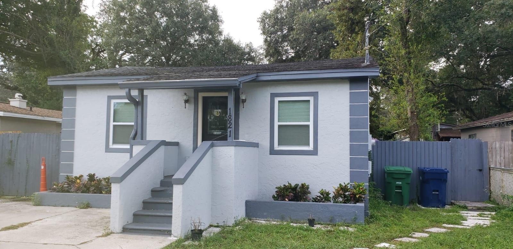














- MLS#: TB8323343 ( Residential )
- Street Address: 1821 Humphrey Street
- Viewed: 34
- Price: $259,900
- Price sqft: $161
- Waterfront: No
- Year Built: 1957
- Bldg sqft: 1614
- Bedrooms: 4
- Total Baths: 2
- Full Baths: 2
- Days On Market: 76
- Additional Information
- Geolocation: 28.0302 / -82.437
- County: HILLSBOROUGH
- City: TAMPA
- Zipcode: 33604
- Subdivision: Hillsboro Heights Map
- Elementary School: Dr Carter G Woodson School (K
- Middle School: Sligh HB
- High School: Wharton HB
- Provided by: CENTURY 21 BE3
- Contact: Tina White
- 727-596-1811

- DMCA Notice
-
DescriptionThis beautiful and unique family home was remodeled is (2019) featuring 4 bedrooms, 2 bathroom, plus a flex room perfect as an office, playroom, or guest space. The main house (3Bd, 2BH) boasts hardwood floors, 12 yr old roof, 13 year old AC. The property also includes a private in law suite (3rd Bedroom) with a separate entrance, kitchenette, and bathroom for guest or rental income. The kitchen is just amazing, modern with nice countertops and cabinets with beautiful backsplash all around. This home is perfect for a family or as an investment property. With a fully fenced yard and conveniently located just minutes away from I 275 and Busch Blvd and only around 10 minutes from downtown Tampa, you have the best of both worlds in a quiet neighborhood. Book your private showing TODAY!!!
All
Similar
Features
Appliances
- Other
Home Owners Association Fee
- 0.00
Carport Spaces
- 0.00
Close Date
- 0000-00-00
Cooling
- Central Air
Country
- US
Covered Spaces
- 0.00
Exterior Features
- Other
Flooring
- Other
Garage Spaces
- 0.00
Heating
- Central
High School
- Wharton-HB
Interior Features
- Other
Legal Description
- HILLSBORO HEIGHTS MAP LOTS 3 AND 4 BLOCK D
Levels
- One
Living Area
- 1370.00
Middle School
- Sligh-HB
Area Major
- 33604 - Tampa / Sulphur Springs
Net Operating Income
- 0.00
Occupant Type
- Owner
Other Structures
- Shed(s)
Parcel Number
- A-19-28-19-457-D00000-00003.0
Pets Allowed
- Yes
Property Type
- Residential
Roof
- Shingle
School Elementary
- Dr Carter G Woodson School (K-8)
Sewer
- Public Sewer
Tax Year
- 2023
Township
- 28
Utilities
- Electricity Available
- Public
Views
- 34
Virtual Tour Url
- https://www.propertypanorama.com/instaview/stellar/TB8323343
Water Source
- Public
Year Built
- 1957
Zoning Code
- RS-50
Listing Data ©2025 Greater Fort Lauderdale REALTORS®
Listings provided courtesy of The Hernando County Association of Realtors MLS.
Listing Data ©2025 REALTOR® Association of Citrus County
Listing Data ©2025 Royal Palm Coast Realtor® Association
The information provided by this website is for the personal, non-commercial use of consumers and may not be used for any purpose other than to identify prospective properties consumers may be interested in purchasing.Display of MLS data is usually deemed reliable but is NOT guaranteed accurate.
Datafeed Last updated on February 5, 2025 @ 12:00 am
©2006-2025 brokerIDXsites.com - https://brokerIDXsites.com
Sign Up Now for Free!X
Call Direct: Brokerage Office: Mobile: 352.442.9386
Registration Benefits:
- New Listings & Price Reduction Updates sent directly to your email
- Create Your Own Property Search saved for your return visit.
- "Like" Listings and Create a Favorites List
* NOTICE: By creating your free profile, you authorize us to send you periodic emails about new listings that match your saved searches and related real estate information.If you provide your telephone number, you are giving us permission to call you in response to this request, even if this phone number is in the State and/or National Do Not Call Registry.
Already have an account? Login to your account.
