Share this property:
Contact Julie Ann Ludovico
Schedule A Showing
Request more information
- Home
- Property Search
- Search results
- 3612 Covington Drive, HOLIDAY, FL 34691
Property Photos
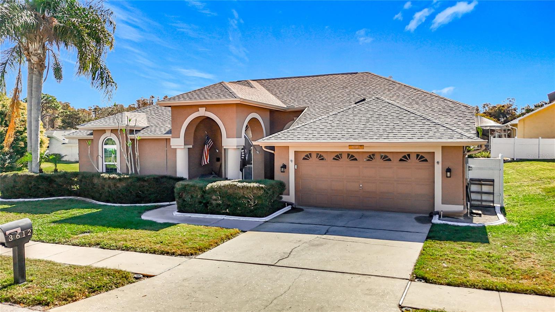

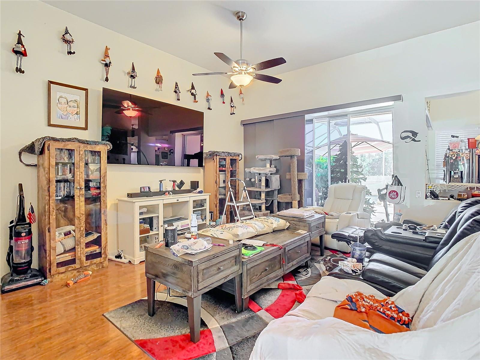
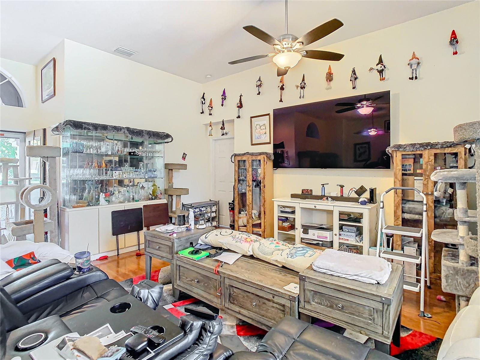
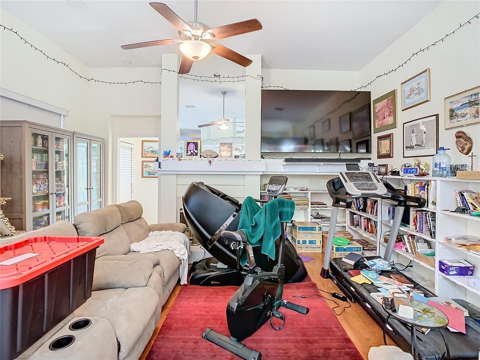
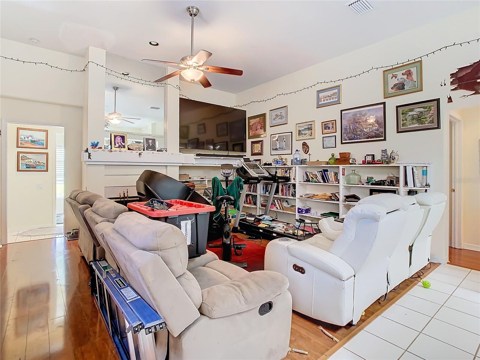
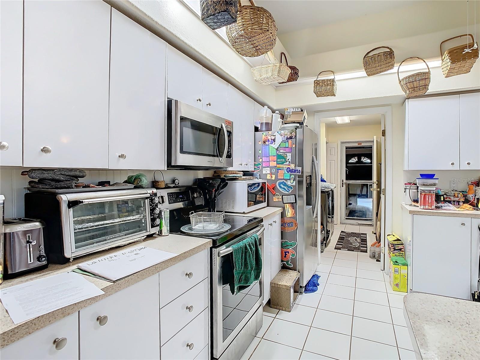
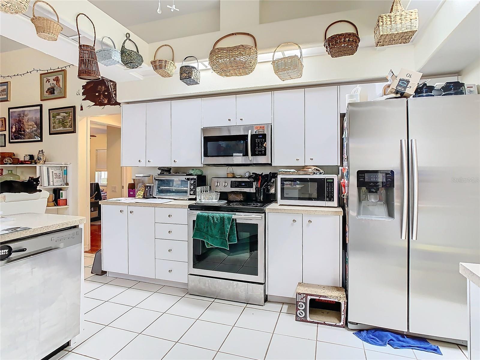
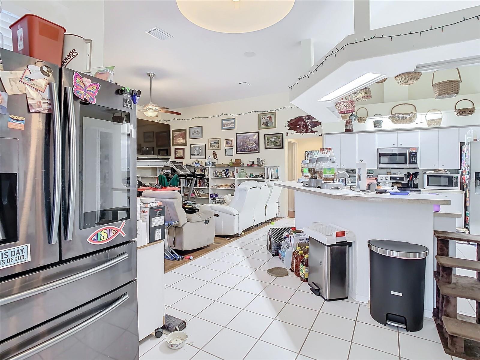
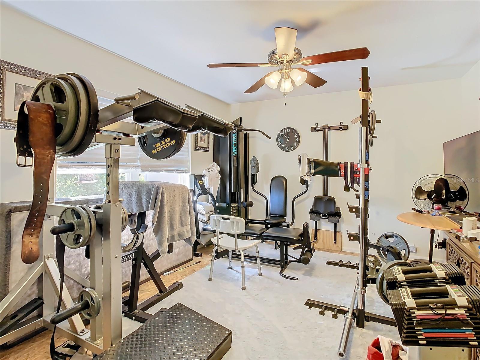
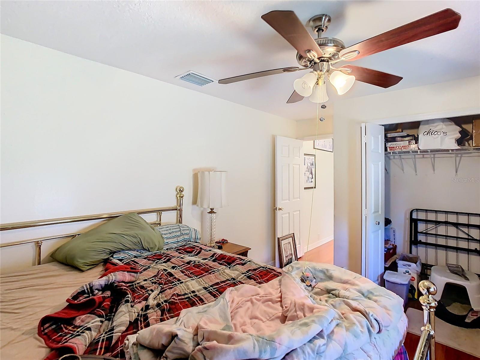
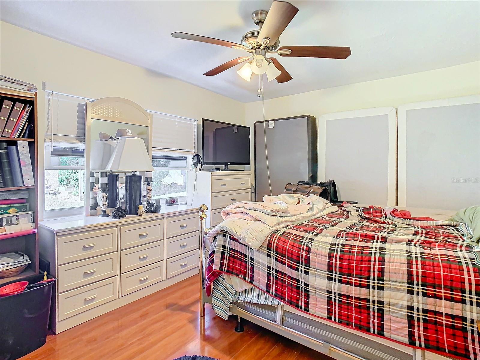
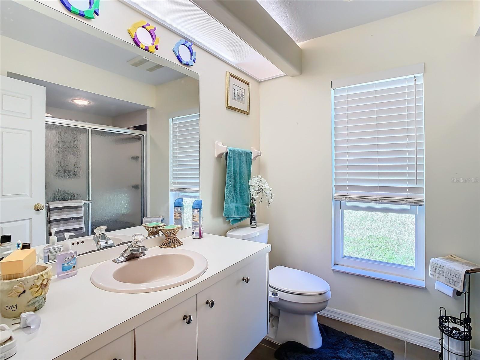
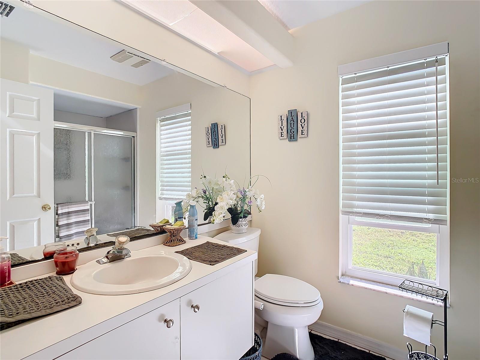
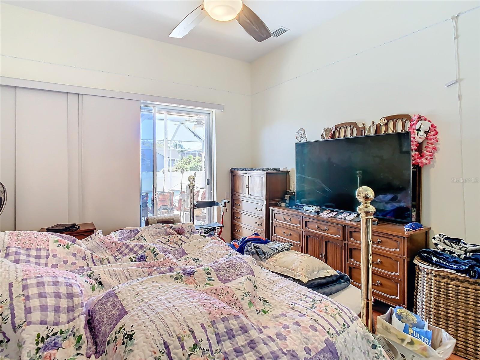
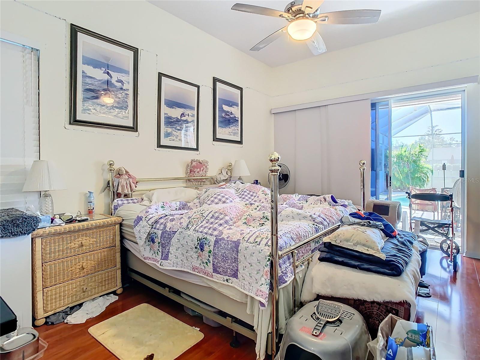
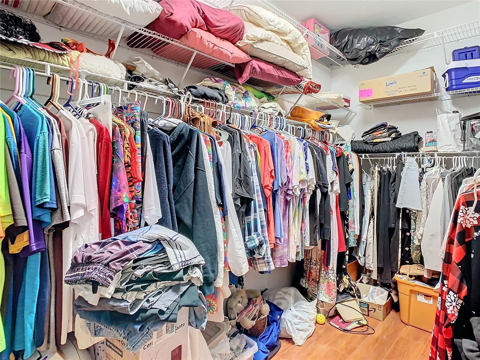
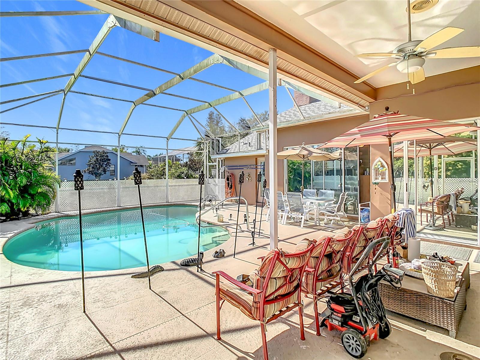
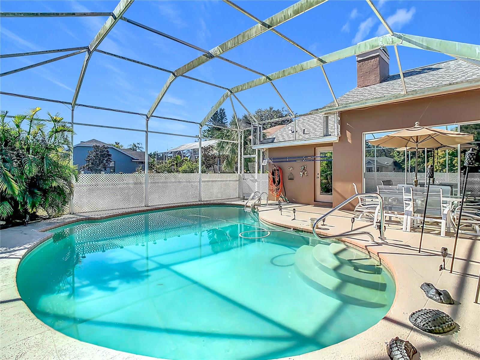
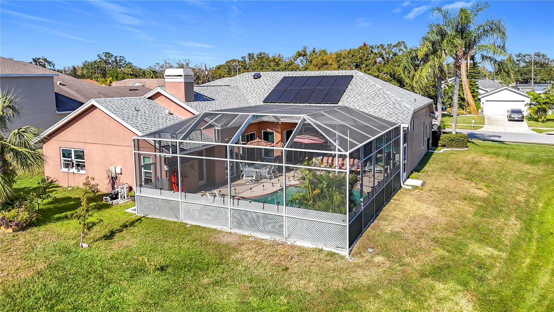
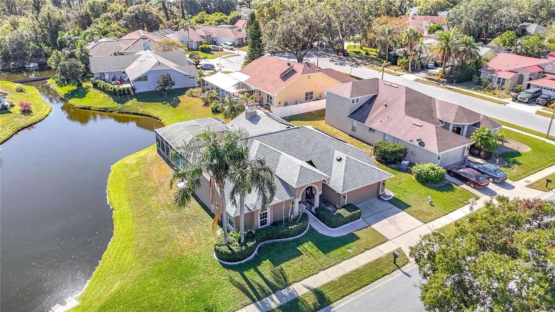
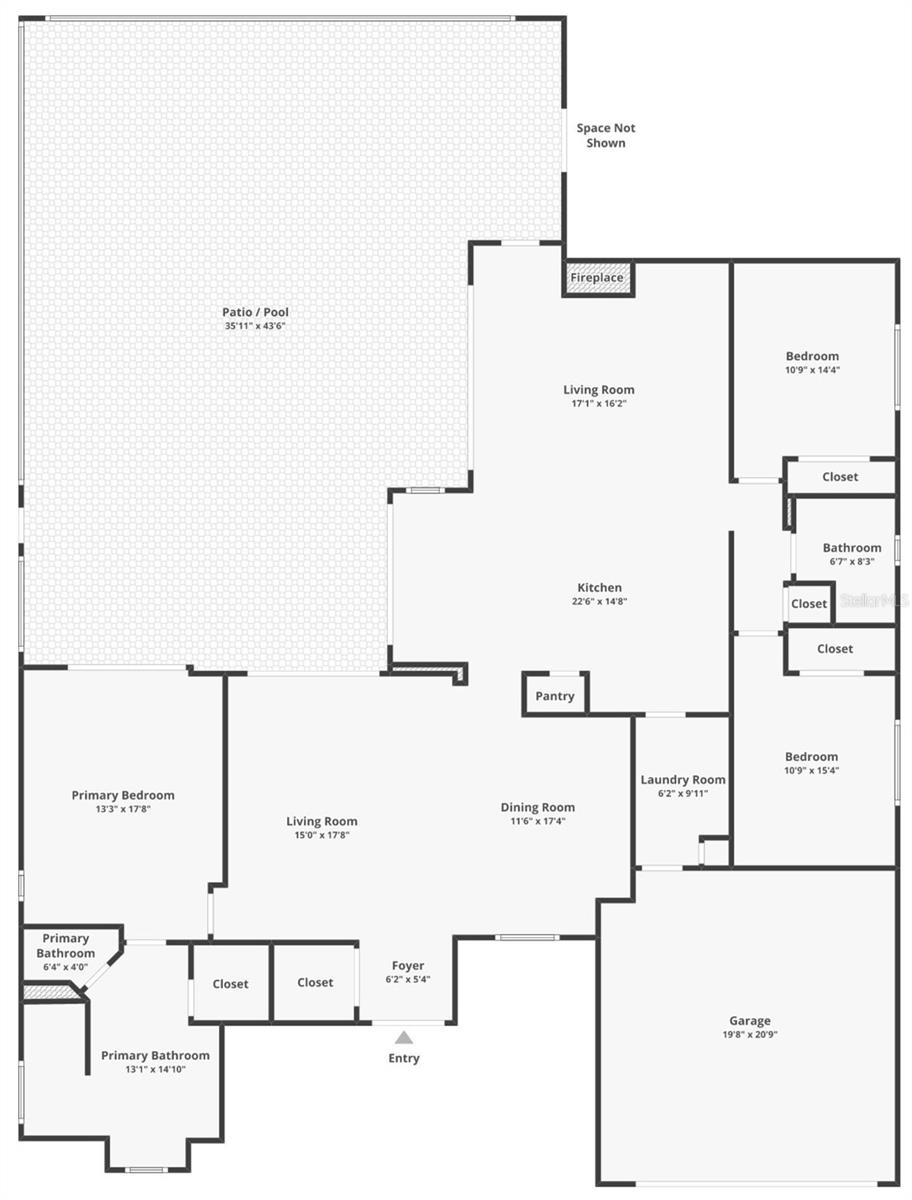



























- MLS#: TB8323368 ( Residential )
- Street Address: 3612 Covington Drive
- Viewed: 363
- Price: $505,000
- Price sqft: $147
- Waterfront: No
- Year Built: 1992
- Bldg sqft: 3441
- Bedrooms: 4
- Total Baths: 3
- Full Baths: 3
- Garage / Parking Spaces: 2
- Days On Market: 132
- Additional Information
- Geolocation: 28.2047 / -82.7543
- County: PASCO
- City: HOLIDAY
- Zipcode: 34691
- Subdivision: Glenwood Gulf Trace
- Provided by: ROBERT SLACK LLC
- Contact: Larry Geiger
- 352-229-1187

- DMCA Notice
-
DescriptionNEW PICTURES TO GO WITH THE NEW PRICE!! This spacious 4 bedroom, 3 bath, pool home sits on a lot overlooking a large tranquil pond with an abundance of wildlife and nature's beauty. This home has new solar panels that will be paid off in full at closing, and an Electric Vehicle charging station already installed! The double door entry leads to a three way split floor plan with high ceilings throughout. The view of the pool and pond is visible through the large sliding glass doors from the master bedroom, living room, dinette, kitchen, and family room. The family room features a wood burning/gas fireplace for those cozy evenings. The master bedroom suite sits off the open living dining area. You will be delighted with the over sized walk in closet and adjoining master bath with double vanities, walk in shower, and large walk in shower. The rear bathroom doubles as a pool bath. This home has it all! Come and see it before it is gone!
All
Similar
Features
Appliances
- Dishwasher
- Range
- Refrigerator
- Tankless Water Heater
Home Owners Association Fee
- 42.00
Association Name
- Chris Scorca
Association Phone
- 727-859-9734
Carport Spaces
- 0.00
Close Date
- 0000-00-00
Cooling
- Central Air
Country
- US
Covered Spaces
- 0.00
Exterior Features
- Sliding Doors
Flooring
- Ceramic Tile
Garage Spaces
- 2.00
Heating
- Electric
Insurance Expense
- 0.00
Interior Features
- Ceiling Fans(s)
Legal Description
- GLENWOOD OF GULF TRACE PB 27 PG 1-9 LOT 34
Levels
- One
Living Area
- 2547.00
Area Major
- 34691 - Holiday/Tarpon Springs
Net Operating Income
- 0.00
Occupant Type
- Owner
Open Parking Spaces
- 0.00
Other Expense
- 0.00
Parcel Number
- 15-26-24-004.0-000.00-034.0
Pets Allowed
- Breed Restrictions
Pool Features
- In Ground
Property Type
- Residential
Roof
- Shingle
Sewer
- Public Sewer
Tax Year
- 2023
Township
- 26S
Utilities
- BB/HS Internet Available
Views
- 363
Virtual Tour Url
- https://www.propertypanorama.com/instaview/stellar/TB8323368
Water Source
- Public
Year Built
- 1992
Zoning Code
- PUD
Listing Data ©2025 Greater Fort Lauderdale REALTORS®
Listings provided courtesy of The Hernando County Association of Realtors MLS.
Listing Data ©2025 REALTOR® Association of Citrus County
Listing Data ©2025 Royal Palm Coast Realtor® Association
The information provided by this website is for the personal, non-commercial use of consumers and may not be used for any purpose other than to identify prospective properties consumers may be interested in purchasing.Display of MLS data is usually deemed reliable but is NOT guaranteed accurate.
Datafeed Last updated on April 12, 2025 @ 12:00 am
©2006-2025 brokerIDXsites.com - https://brokerIDXsites.com
Sign Up Now for Free!X
Call Direct: Brokerage Office: Mobile: 352.442.9386
Registration Benefits:
- New Listings & Price Reduction Updates sent directly to your email
- Create Your Own Property Search saved for your return visit.
- "Like" Listings and Create a Favorites List
* NOTICE: By creating your free profile, you authorize us to send you periodic emails about new listings that match your saved searches and related real estate information.If you provide your telephone number, you are giving us permission to call you in response to this request, even if this phone number is in the State and/or National Do Not Call Registry.
Already have an account? Login to your account.
