Share this property:
Contact Julie Ann Ludovico
Schedule A Showing
Request more information
- Home
- Property Search
- Search results
- 102 Moody Avenue 3, TAMPA, FL 33609
Property Photos
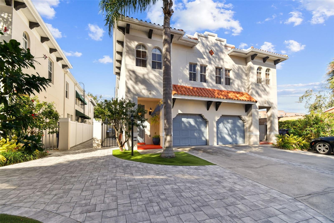

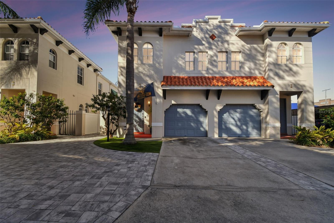
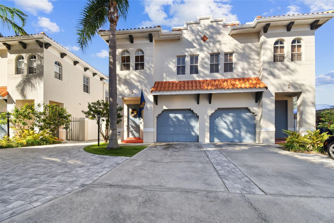
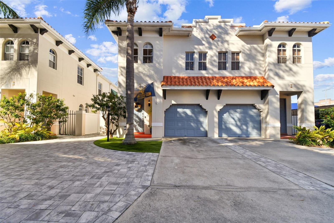
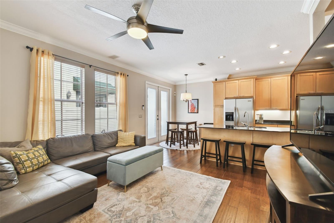
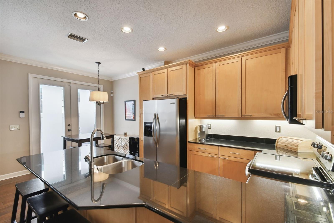
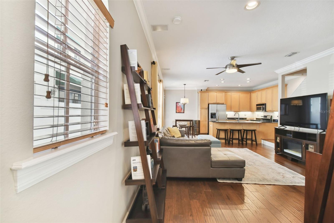
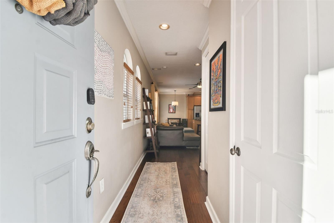
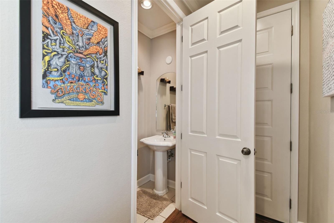
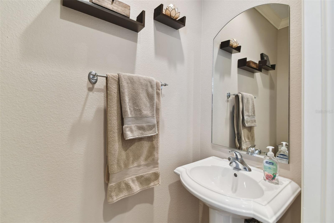
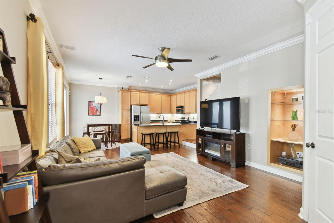
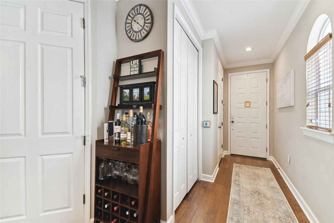
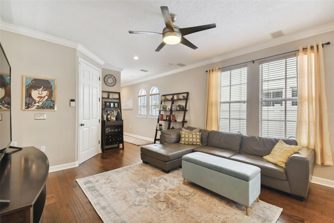
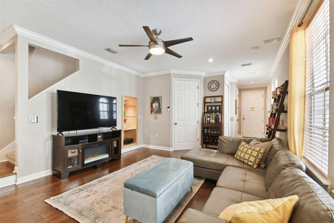
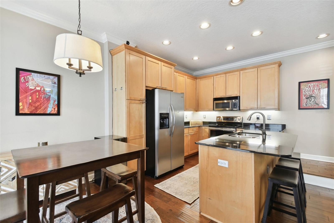
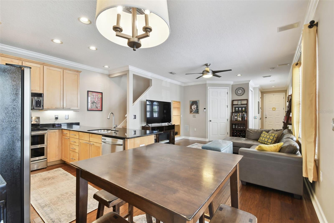
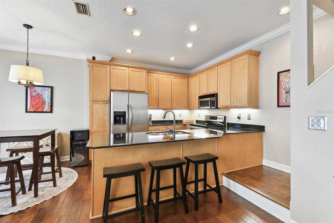
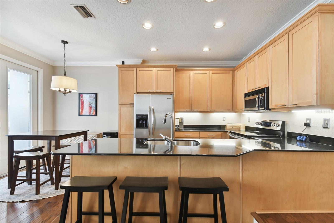
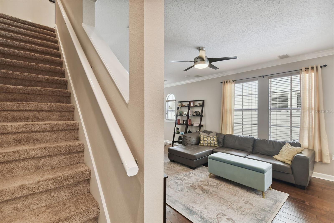
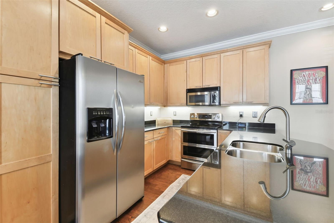
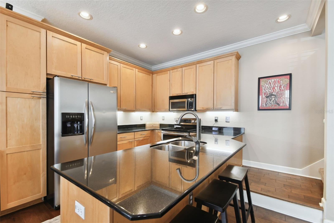
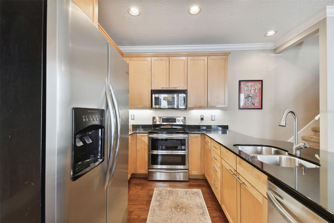
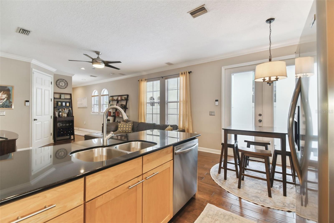
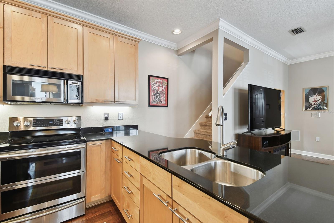
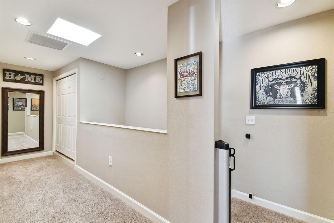
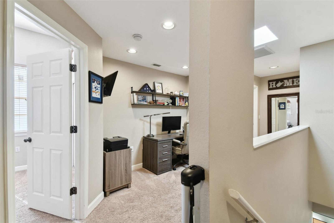
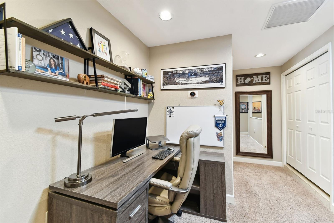
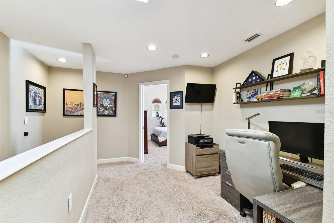
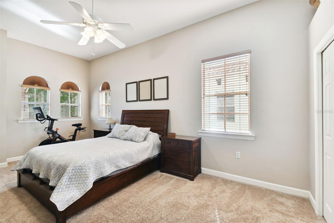
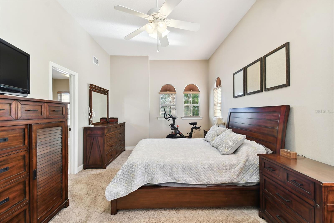
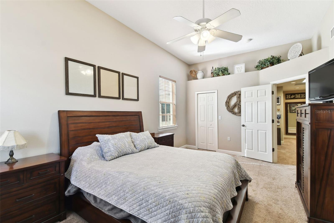
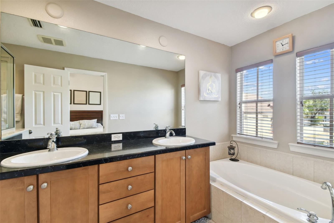
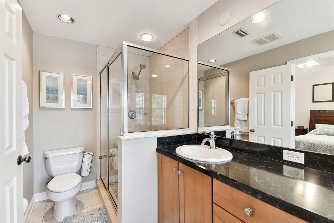
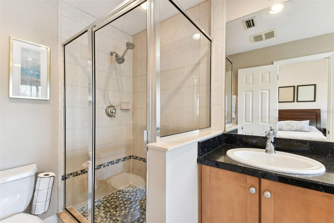
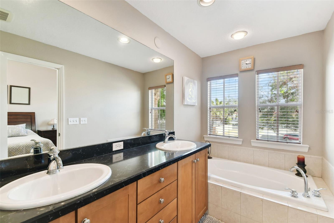
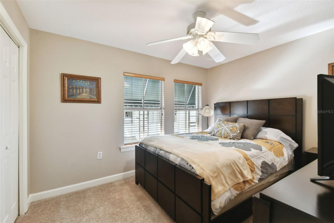
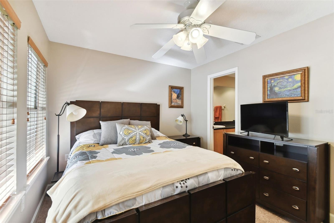
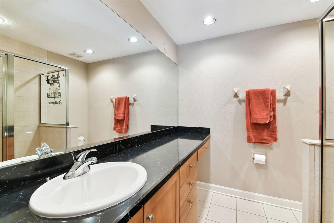
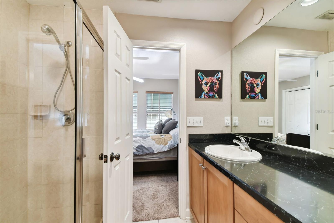
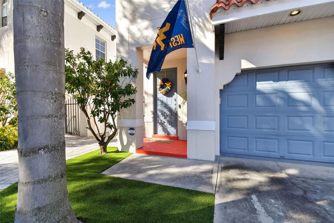
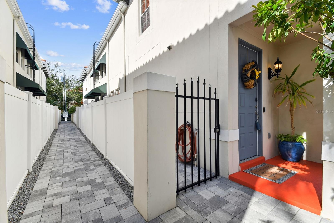
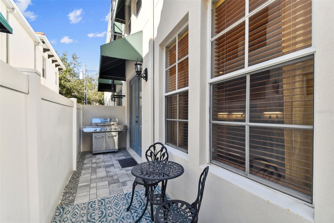
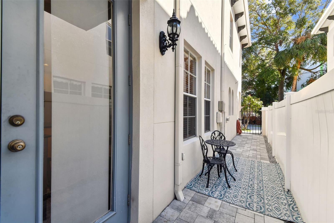
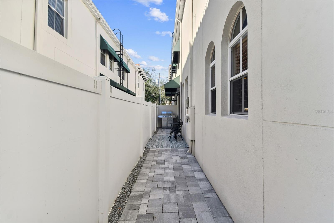
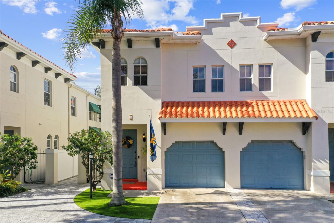
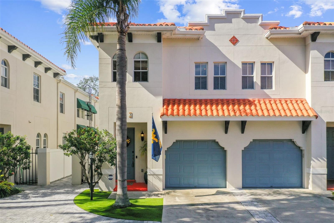












- MLS#: TB8323551 ( Residential )
- Street Address: 102 Moody Avenue 3
- Viewed: 86
- Price: $540,000
- Price sqft: $301
- Waterfront: No
- Year Built: 2004
- Bldg sqft: 1796
- Bedrooms: 2
- Total Baths: 3
- Full Baths: 2
- 1/2 Baths: 1
- Garage / Parking Spaces: 1
- Days On Market: 271
- Additional Information
- Geolocation: 27.9442 / -82.4837
- County: HILLSBOROUGH
- City: TAMPA
- Zipcode: 33609
- Subdivision: Moody Blue Twnhms
- Elementary School: Mitchell
- Middle School: Wilson
- High School: Plant
- Provided by: FLORIDA EXECUTIVE REALTY
- Contact: Bridget Zickefoose
- 813-327-7807

- DMCA Notice
-
DescriptionSELLER MOTIVATED BRING OFFERS! Welcome to premier South Tampa living in this beautifully maintained Mediterranean style townhome offering over 1,500 square feet of stylish comfort. Perfectly located just off Kennedy Blvd and Howard Ave, this 2 bedroom, 2.5 bath home with a versatile flex space is just 0.8 miles to Hyde Park Village, 1.2 miles to the University of Tampa, 2 miles to Tampa General Hospital, and 3 miles to the heart of downtown Tampa. Whether you're seeking a prime primary residence or a smart rental investment, this property offers the best of city living with peace and quiet tucked away from the hustle. Step inside and youll immediately notice the open concept layout, warm hand scraped hardwood flooring, and the abundance of natural light. The spacious living area flows effortlessly into a modern kitchen featuring granite countertops, 42" solid wood cabinetry with under cabinet lighting, crown molding, recessed dimmable lighting, and professional grade stainless steel appliances. Enjoy your morning coffee on the private, gated patio just off the dining area. Upstairs, the oversized 20x11 primary suite offers a large walk in closet and spa style bath with dual sinks, soaking tub, and separate shower. A second bedroom with its own en suite bath and a spacious closet ensures comfort and privacy for guests or roommates. The bonus flex space upstairs adds versatility ideal for a home office, workout zone, or cozy reading nook. Its a smart use of space that adapts to your lifestyle. Other standout features include a newer roof (2018), AC (2017), and a one car garage with extra storage. Located in the sought after Plant High School district and zoned X for flood (no flood insurance required), this home also offers LOW HOA fees and NO history of flooding even during recent hurricanes. Quiet, stylish, and central to everything this is South Tampa living. Schedule your private tour today and see the difference this unique townhome offers.
All
Similar
Features
Appliances
- Convection Oven
- Dishwasher
- Disposal
- Microwave
- Refrigerator
Home Owners Association Fee
- 225.00
Home Owners Association Fee Includes
- Maintenance Structure
- Maintenance Grounds
- Water
Association Name
- Eric A Scherden
Association Phone
- 813-932-8345
Carport Spaces
- 0.00
Close Date
- 0000-00-00
Cooling
- Central Air
Country
- US
Covered Spaces
- 0.00
Exterior Features
- Awning(s)
- French Doors
- Lighting
- Sidewalk
Fencing
- Vinyl
Flooring
- Carpet
- Tile
- Wood
Furnished
- Unfurnished
Garage Spaces
- 1.00
Heating
- Central
High School
- Plant-HB
Insurance Expense
- 0.00
Interior Features
- Ceiling Fans(s)
- Kitchen/Family Room Combo
- Solid Wood Cabinets
- Thermostat
- Walk-In Closet(s)
Legal Description
- MOODY BLUE TOWNHOMES LOT 6
Levels
- Two
Living Area
- 1522.00
Lot Features
- Near Public Transit
- Sidewalk
- Paved
Middle School
- Wilson-HB
Area Major
- 33609 - Tampa / Palma Ceia
Net Operating Income
- 0.00
Occupant Type
- Vacant
Open Parking Spaces
- 0.00
Other Expense
- 0.00
Parcel Number
- A-23-29-18-69H-000000-00006.0
Parking Features
- Driveway
- Garage Door Opener
Pets Allowed
- Yes
Possession
- Close Of Escrow
Property Type
- Residential
Roof
- Built-Up
School Elementary
- Mitchell-HB
Sewer
- Public Sewer
Style
- Mediterranean
Tax Year
- 2024
Township
- 29
Utilities
- Cable Available
- Electricity Connected
- Phone Available
- Sewer Connected
- Water Connected
Views
- 86
Virtual Tour Url
- https://www.zillow.com/view-imx/ebace724-1b73-4853-83ae-b16efd2b07a9?setAttribution=mls&wl=true&initialViewType=pano&utm_source=dashboard
Water Source
- Public
Year Built
- 2004
Zoning Code
- PD
Listing Data ©2025 Greater Fort Lauderdale REALTORS®
Listings provided courtesy of The Hernando County Association of Realtors MLS.
Listing Data ©2025 REALTOR® Association of Citrus County
Listing Data ©2025 Royal Palm Coast Realtor® Association
The information provided by this website is for the personal, non-commercial use of consumers and may not be used for any purpose other than to identify prospective properties consumers may be interested in purchasing.Display of MLS data is usually deemed reliable but is NOT guaranteed accurate.
Datafeed Last updated on August 20, 2025 @ 12:00 am
©2006-2025 brokerIDXsites.com - https://brokerIDXsites.com
Sign Up Now for Free!X
Call Direct: Brokerage Office: Mobile: 352.442.9386
Registration Benefits:
- New Listings & Price Reduction Updates sent directly to your email
- Create Your Own Property Search saved for your return visit.
- "Like" Listings and Create a Favorites List
* NOTICE: By creating your free profile, you authorize us to send you periodic emails about new listings that match your saved searches and related real estate information.If you provide your telephone number, you are giving us permission to call you in response to this request, even if this phone number is in the State and/or National Do Not Call Registry.
Already have an account? Login to your account.
