Share this property:
Contact Julie Ann Ludovico
Schedule A Showing
Request more information
- Home
- Property Search
- Search results
- 440 Lakeview Drive 31, PALM HARBOR, FL 34683
Property Photos
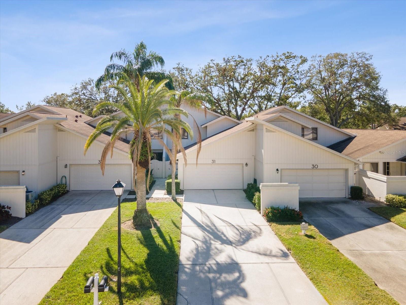

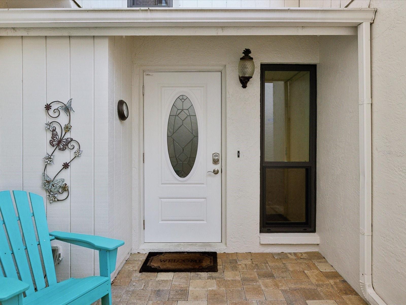
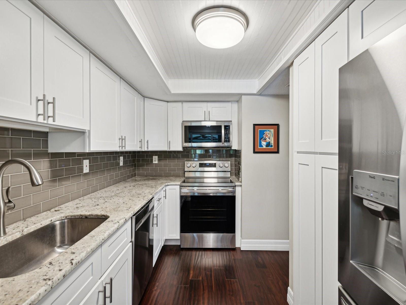
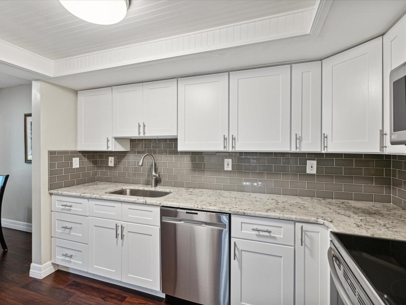
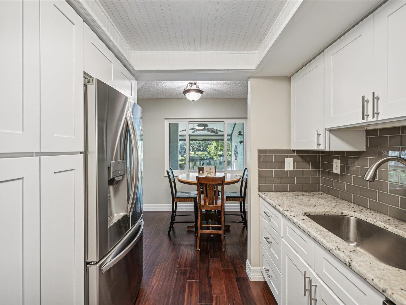
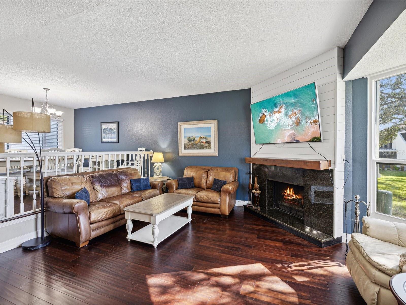
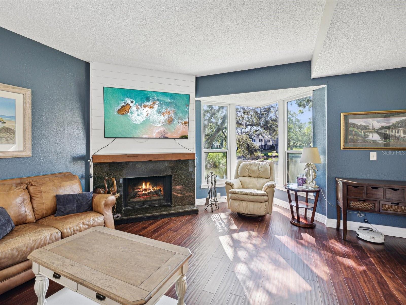
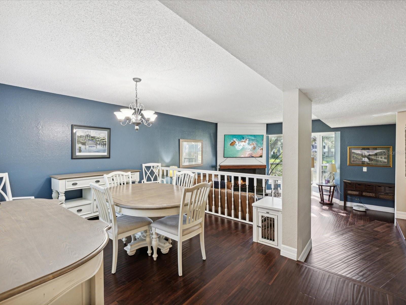
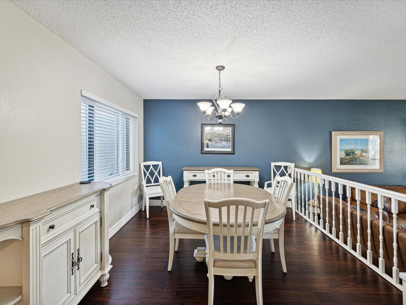
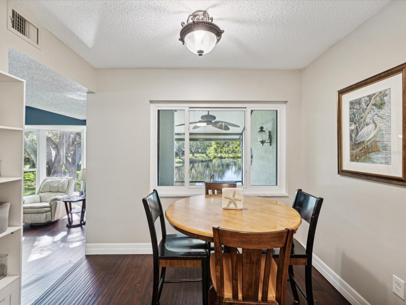
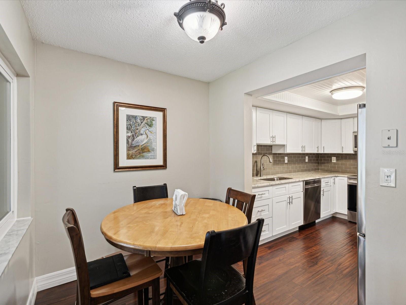
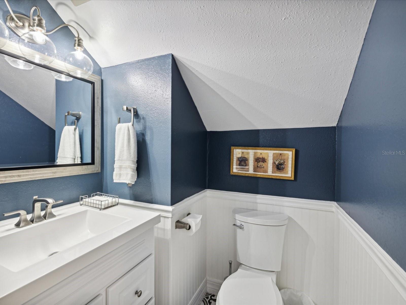
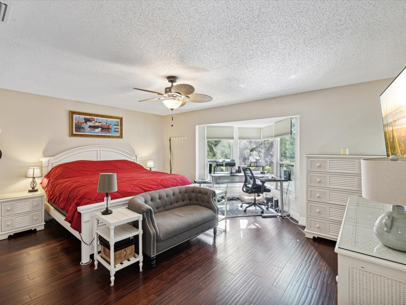
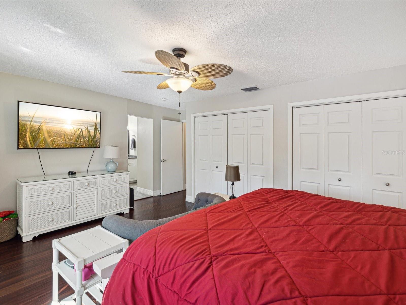
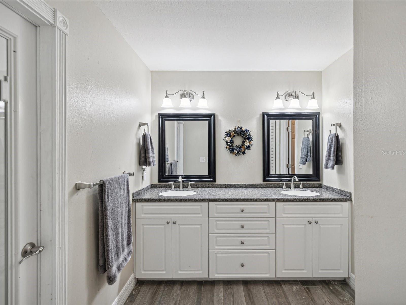
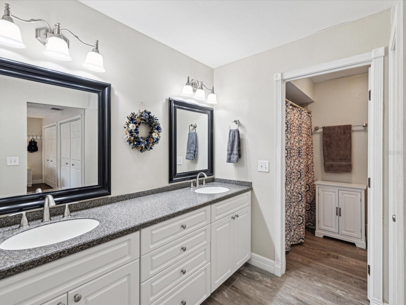
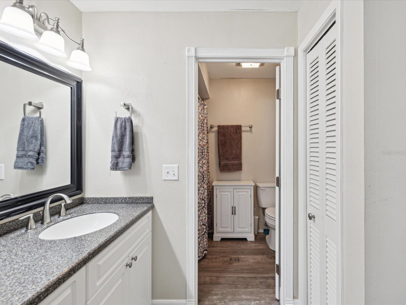
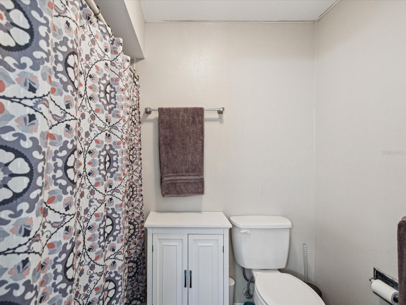
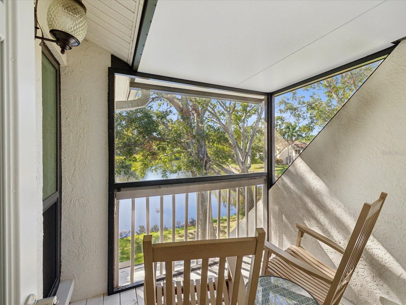
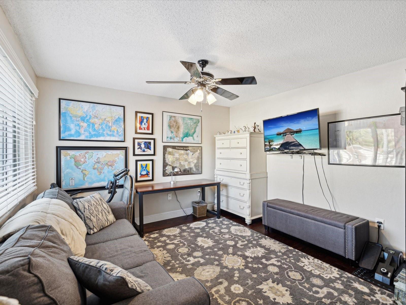
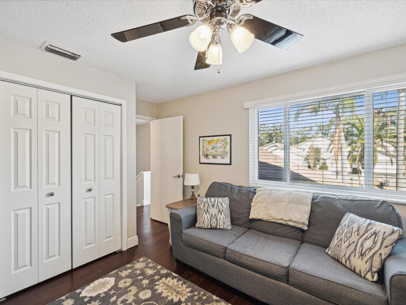
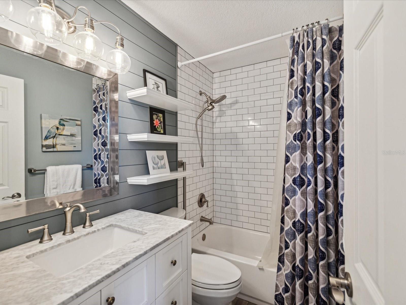
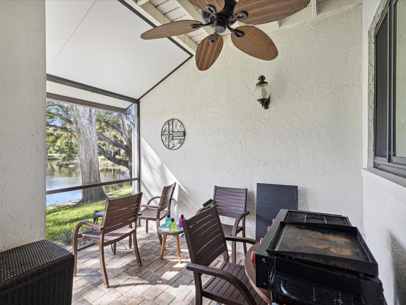
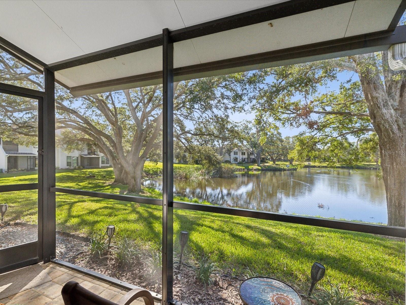
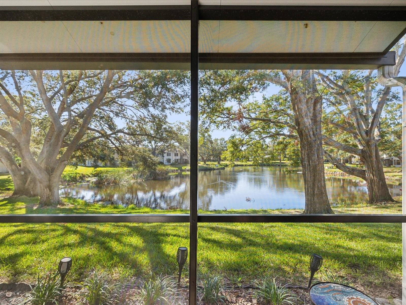
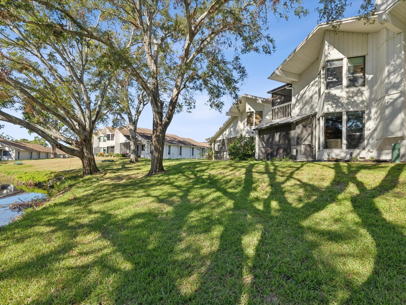
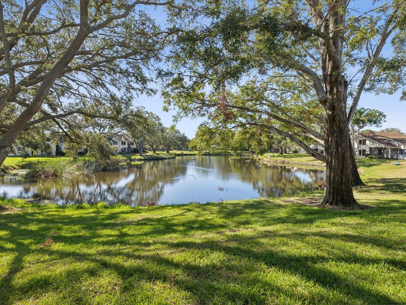
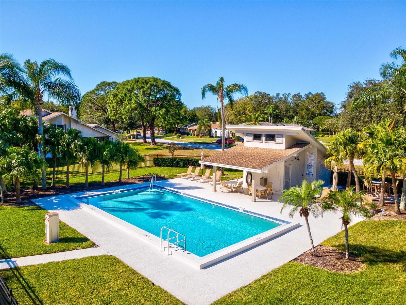
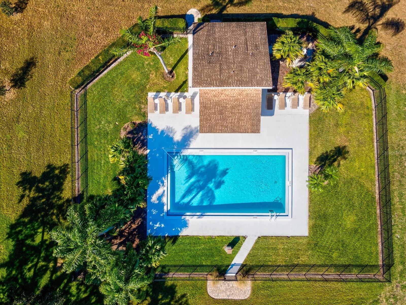
- MLS#: TB8323833 ( Residential )
- Street Address: 440 Lakeview Drive 31
- Viewed: 20
- Price: $449,000
- Price sqft: $289
- Waterfront: Yes
- Wateraccess: Yes
- Waterfront Type: Lake,Pond
- Year Built: 1980
- Bldg sqft: 1555
- Bedrooms: 2
- Total Baths: 3
- Full Baths: 2
- 1/2 Baths: 1
- Garage / Parking Spaces: 2
- Days On Market: 38
- Additional Information
- Geolocation: 28.0844 / -82.7505
- County: PINELLAS
- City: PALM HARBOR
- Zipcode: 34683
- Subdivision: Townhomes Of Westlake
- Elementary School: Sutherland Elementary PN
- Middle School: Palm Harbor Middle PN
- High School: Palm Harbor Univ High PN
- Provided by: ENGEL & VOLKERS BELLEAIR
- Contact: Kristin Hallamek
- 727-461-1000

- DMCA Notice
-
DescriptionThis exceptional 2 bedroom, 2.5 bathroom, 2 car garage waterfront townhome is nestled in one of Palm Harbors most sought after communities, where opportunities to own are rare. Fully renovated with impact windows, this elegant residence boasts an open concept living area featuring large windows that showcase breathtaking lake views and filling the space with natural light. The kitchen is equipped with premium appliances, sleek countertops, and ample cabinetry. Both bedrooms are generously sized, with the primary suite offering a private balcony overlooking the serene water, a luxurious en suite bathroom with dual sinks, and spacious closets. Residents can enjoy the sparkling community pool and access to join the the main Westlake clubhouse, which offers amenities such as tennis courts, clubhouse, parks and a lap pool. With its idyllic location and unbeatable amenities, this townhome provides a lifestyle of tranquility and convenience in the heart of Palm Harbor.
All
Similar
Features
Waterfront Description
- Lake
- Pond
Appliances
- Dishwasher
- Disposal
- Dryer
- Microwave
- Range
- Refrigerator
- Washer
Home Owners Association Fee
- 700.00
Home Owners Association Fee Includes
- Pool
- Insurance
- Maintenance Structure
- Maintenance Grounds
- Pest Control
- Recreational Facilities
- Sewer
- Trash
- Water
Association Name
- Sentry Management
Carport Spaces
- 0.00
Close Date
- 0000-00-00
Cooling
- Central Air
Country
- US
Covered Spaces
- 0.00
Exterior Features
- Irrigation System
- Lighting
- Rain Barrel/Cistern(s)
- Sidewalk
- Sliding Doors
Fencing
- Wood
Flooring
- Tile
- Wood
Furnished
- Negotiable
Garage Spaces
- 2.00
Heating
- Central
High School
- Palm Harbor Univ High-PN
Interior Features
- Ceiling Fans(s)
- High Ceilings
- Open Floorplan
- Solid Surface Counters
- Thermostat
- Vaulted Ceiling(s)
Legal Description
- TOWNHOMES OF WESTLAKE VILLAGE CONDO PHASE B BLDG 3
- UNIT 31
Levels
- Two
Living Area
- 1555.00
Lot Features
- In County
- Landscaped
- Near Golf Course
- Near Public Transit
- Sidewalk
- Paved
Middle School
- Palm Harbor Middle-PN
Area Major
- 34683 - Palm Harbor
Net Operating Income
- 0.00
Occupant Type
- Owner
Parcel Number
- 01-28-15-91561-003-0310
Parking Features
- Driveway
Pets Allowed
- Dogs OK
Property Type
- Residential
Roof
- Shingle
School Elementary
- Sutherland Elementary-PN
Sewer
- Public Sewer
Style
- Other
Tax Year
- 2023
Township
- 28
Unit Number
- 31
Utilities
- Cable Connected
- Electricity Connected
- Public
- Sewer Connected
- Street Lights
View
- Water
Views
- 20
Virtual Tour Url
- https://mls.ricoh360.com/47f451b0-0430-409c-bd00-5aaea632d3db
Water Source
- Public
Year Built
- 1980
Listing Data ©2025 Greater Fort Lauderdale REALTORS®
Listings provided courtesy of The Hernando County Association of Realtors MLS.
Listing Data ©2025 REALTOR® Association of Citrus County
Listing Data ©2025 Royal Palm Coast Realtor® Association
The information provided by this website is for the personal, non-commercial use of consumers and may not be used for any purpose other than to identify prospective properties consumers may be interested in purchasing.Display of MLS data is usually deemed reliable but is NOT guaranteed accurate.
Datafeed Last updated on January 7, 2025 @ 12:00 am
©2006-2025 brokerIDXsites.com - https://brokerIDXsites.com
Sign Up Now for Free!X
Call Direct: Brokerage Office: Mobile: 352.442.9386
Registration Benefits:
- New Listings & Price Reduction Updates sent directly to your email
- Create Your Own Property Search saved for your return visit.
- "Like" Listings and Create a Favorites List
* NOTICE: By creating your free profile, you authorize us to send you periodic emails about new listings that match your saved searches and related real estate information.If you provide your telephone number, you are giving us permission to call you in response to this request, even if this phone number is in the State and/or National Do Not Call Registry.
Already have an account? Login to your account.
