Share this property:
Contact Julie Ann Ludovico
Schedule A Showing
Request more information
- Home
- Property Search
- Search results
- 1900 60th Way N, ST PETERSBURG, FL 33710
Property Photos
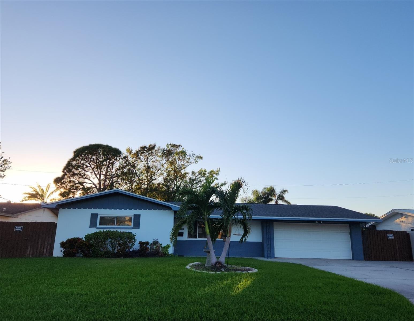

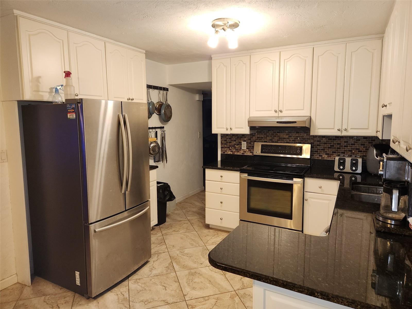
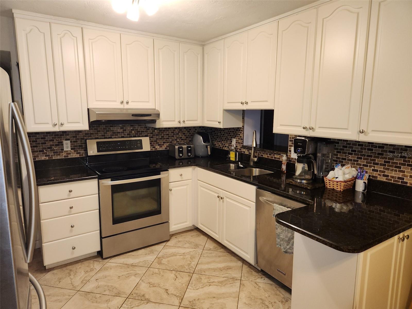
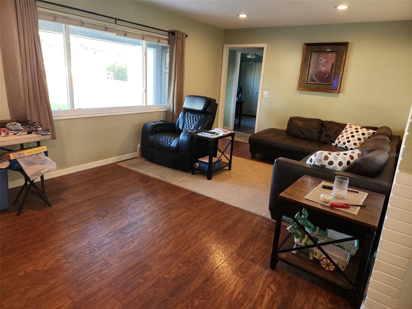
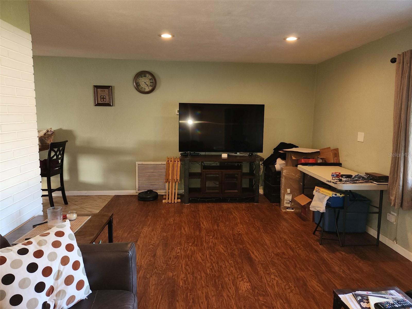
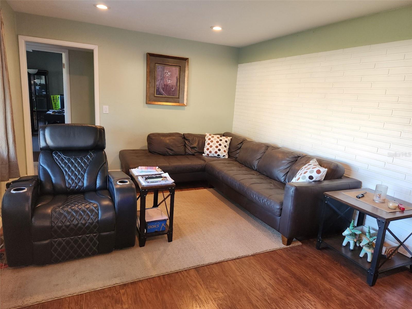
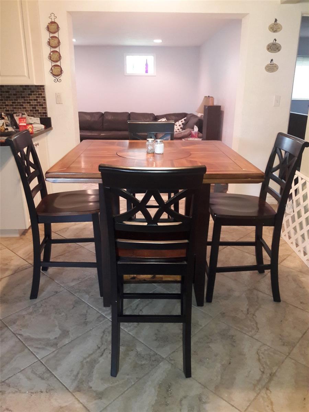
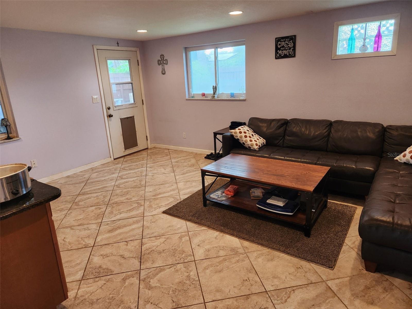
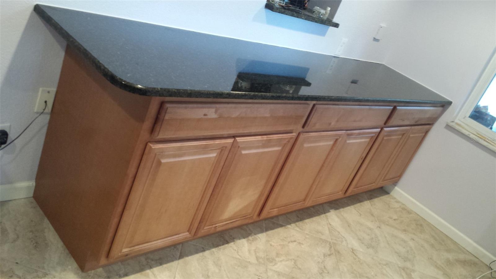
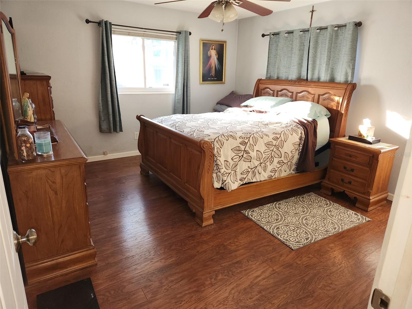
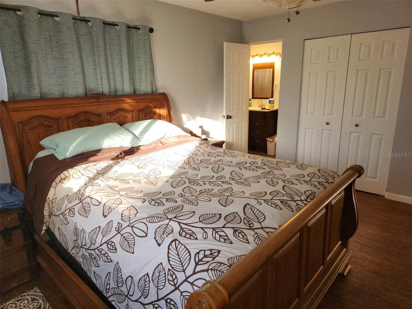
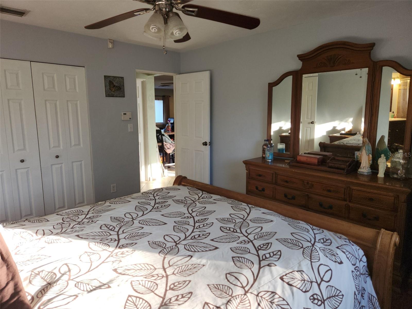
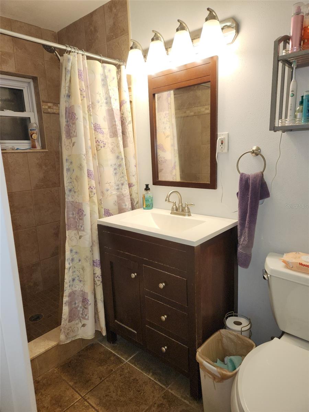
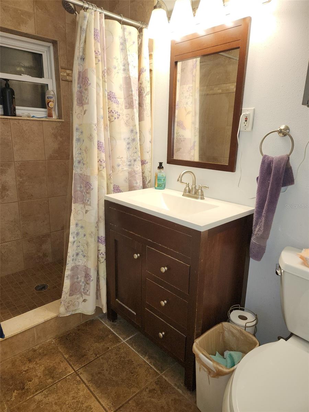
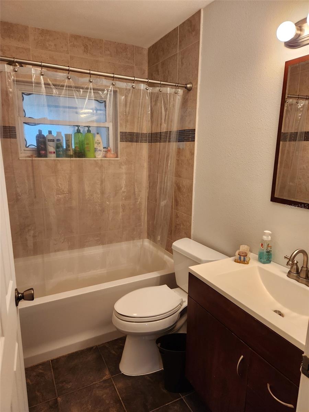
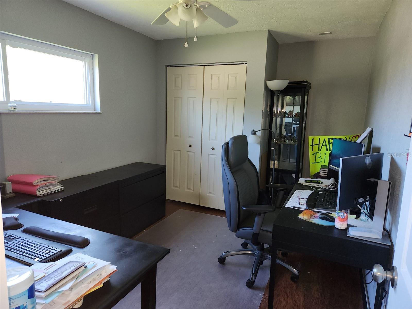
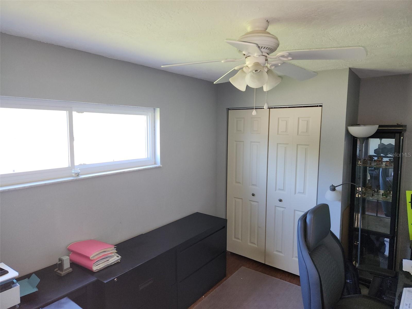
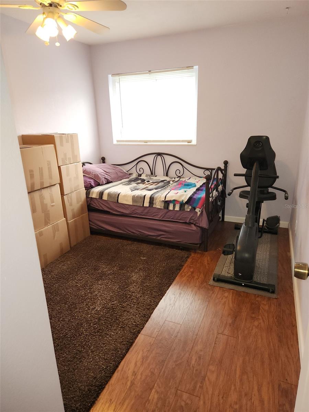
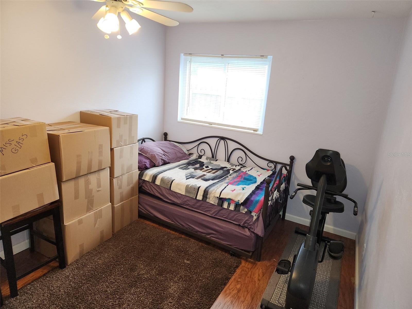
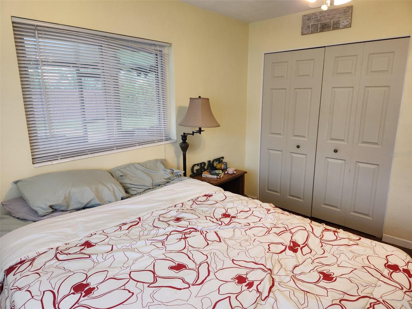
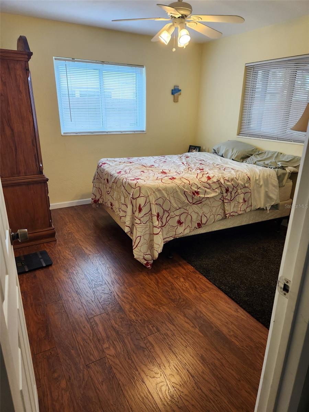
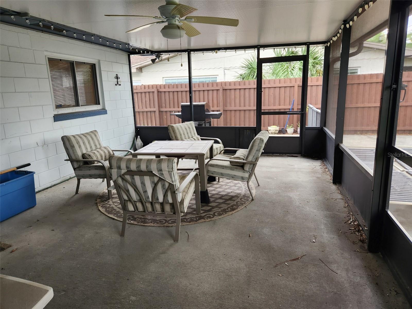
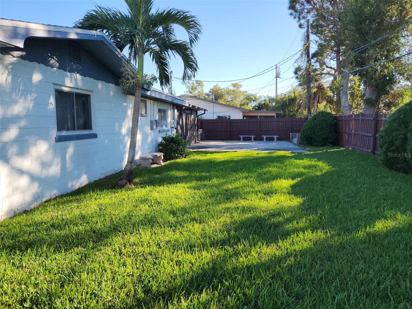
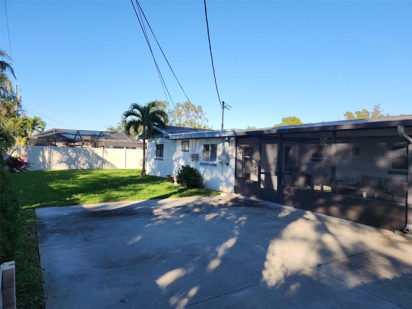
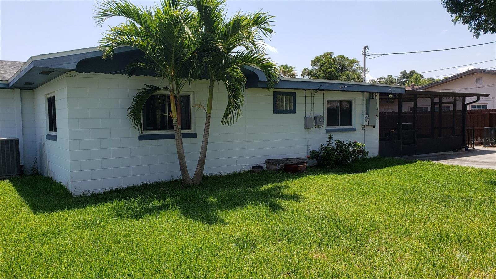
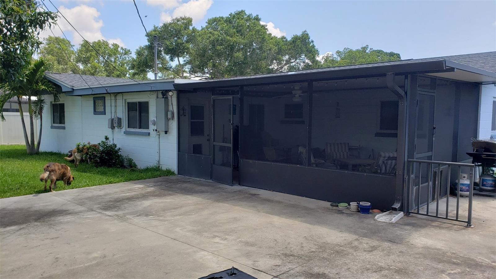








- MLS#: TB8324232 ( Residential )
- Street Address: 1900 60th Way N
- Viewed: 300
- Price: $539,000
- Price sqft: $218
- Waterfront: No
- Year Built: 1964
- Bldg sqft: 2470
- Bedrooms: 4
- Total Baths: 2
- Full Baths: 2
- Garage / Parking Spaces: 2
- Days On Market: 146
- Additional Information
- Geolocation: 27.7896 / -82.7177
- County: PINELLAS
- City: ST PETERSBURG
- Zipcode: 33710
- Subdivision: Garden Manor Sec 3
- Elementary School: Northwest Elementary PN
- Middle School: Tyrone Middle PN
- High School: Boca Ciega High PN
- Provided by: FUTURE HOME REALTY INC
- Contact: Janet Diamond PA
- 813-855-4982

- DMCA Notice
-
DescriptionHome Sweet Home in a great neighborhood with great curb appeal, vibrant green grass, and a irrigation system on a well. 4 bedrooms with a split floor plan, 2 full bathrooms, kitchen with granite counter tops, living room, large family room, plus a large screened enclosed porch which leads to a big fenced in backyard great for entertaining family, friends, pets, playing or exercising. Small raised garden area. Stainless Steel appliances, lots of storage including extra lower cabinets in family room with space for a bar or buffet. Pergo laminate flooring in bedrooms and living room with neutral tile in kitchen, family room, halls, and bathrooms. 2 car garage with extra wide driveway for multiple vehicles including space and wide gate to park small RV or trailer on side of house. Roof was replaced in 2015. Screened in porch and patio were added with permit in 2015. Close to many restaurants, shopping (Tyrone Mall), schools, beaches, JW Cate Recreation Center and Park with community pool, and easy access to I275 and US HWY 19. Short drive to beaches (Treasure Island or Madeira), to downtown St. Petersburg, and about a 30 minute drive to Tampa Airport. 2025 flood insurance is only approximately $670/year and is assumable to buyer if desired. This home was updated and well maintained through the years by seller. Motivated Seller so come to see it before it is gone!
All
Similar
Features
Appliances
- Dishwasher
- Disposal
- Electric Water Heater
- Range
- Refrigerator
- Water Filtration System
- Water Softener
Home Owners Association Fee
- 0.00
Carport Spaces
- 0.00
Close Date
- 0000-00-00
Cooling
- Central Air
Country
- US
Covered Spaces
- 0.00
Exterior Features
- Irrigation System
Fencing
- Wood
Flooring
- Laminate
- Tile
Garage Spaces
- 2.00
Heating
- Central
High School
- Boca Ciega High-PN
Insurance Expense
- 0.00
Interior Features
- Ceiling Fans(s)
- Split Bedroom
- Stone Counters
Legal Description
- GARDEN MANOR SEC 3 BLK 1
- LOT 12
Levels
- One
Living Area
- 1638.00
Middle School
- Tyrone Middle-PN
Area Major
- 33710 - St Pete/Crossroads
Net Operating Income
- 0.00
Occupant Type
- Owner
Open Parking Spaces
- 0.00
Other Expense
- 0.00
Parcel Number
- 17-31-16-30258-001-0120
Parking Features
- Driveway
- Garage Door Opener
Pets Allowed
- Yes
Possession
- Close Of Escrow
Property Type
- Residential
Roof
- Shingle
School Elementary
- Northwest Elementary-PN
Sewer
- Public Sewer
Tax Year
- 2023
Township
- 31
Utilities
- Public
Views
- 300
Virtual Tour Url
- https://www.propertypanorama.com/instaview/stellar/TB8324232
Water Source
- Public
Year Built
- 1964
Listing Data ©2025 Greater Fort Lauderdale REALTORS®
Listings provided courtesy of The Hernando County Association of Realtors MLS.
Listing Data ©2025 REALTOR® Association of Citrus County
Listing Data ©2025 Royal Palm Coast Realtor® Association
The information provided by this website is for the personal, non-commercial use of consumers and may not be used for any purpose other than to identify prospective properties consumers may be interested in purchasing.Display of MLS data is usually deemed reliable but is NOT guaranteed accurate.
Datafeed Last updated on April 18, 2025 @ 12:00 am
©2006-2025 brokerIDXsites.com - https://brokerIDXsites.com
Sign Up Now for Free!X
Call Direct: Brokerage Office: Mobile: 352.442.9386
Registration Benefits:
- New Listings & Price Reduction Updates sent directly to your email
- Create Your Own Property Search saved for your return visit.
- "Like" Listings and Create a Favorites List
* NOTICE: By creating your free profile, you authorize us to send you periodic emails about new listings that match your saved searches and related real estate information.If you provide your telephone number, you are giving us permission to call you in response to this request, even if this phone number is in the State and/or National Do Not Call Registry.
Already have an account? Login to your account.
