Share this property:
Contact Julie Ann Ludovico
Schedule A Showing
Request more information
- Home
- Property Search
- Search results
- 6020 Shore Boulevard S 301, GULFPORT, FL 33707
Property Photos
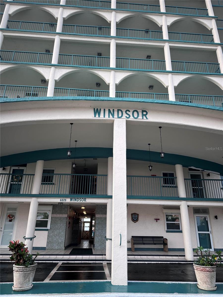

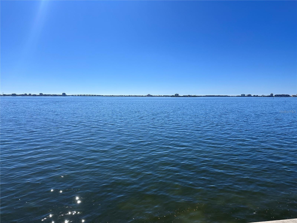
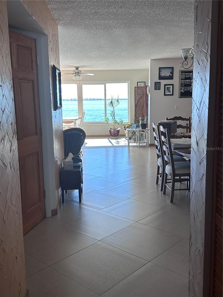
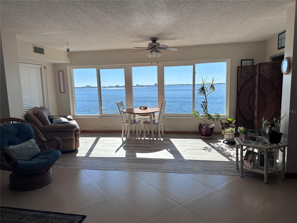
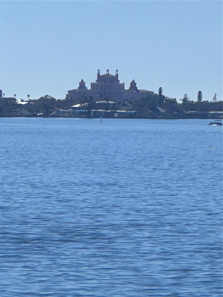
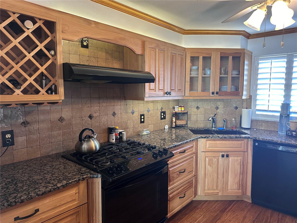
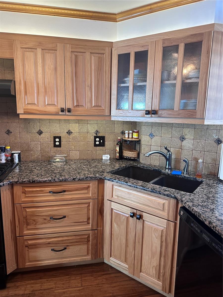
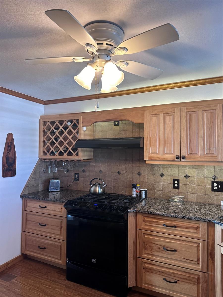
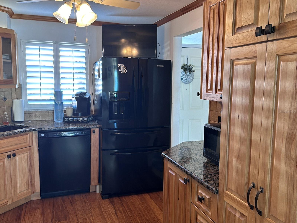
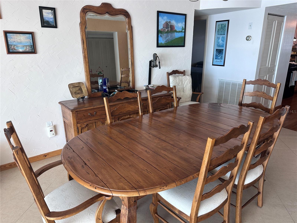
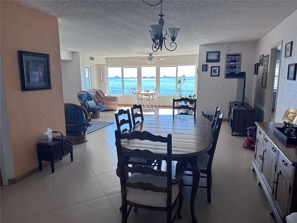
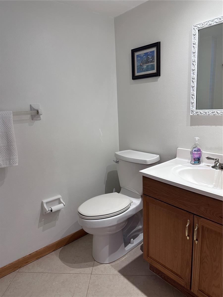
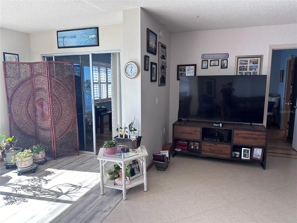
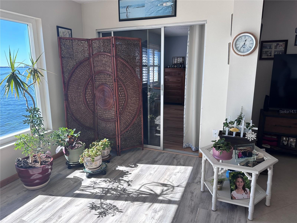
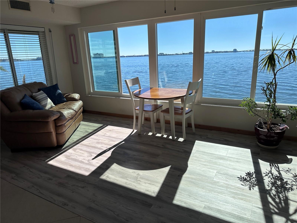
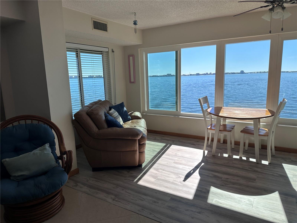
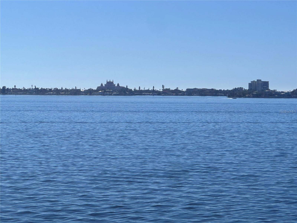
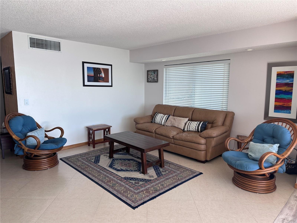
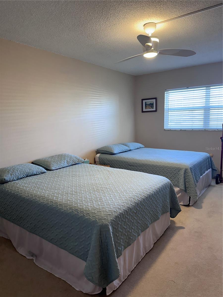
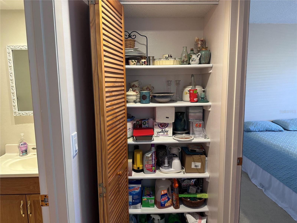
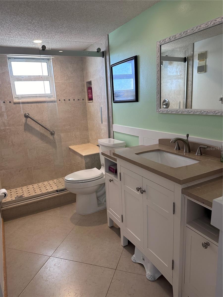
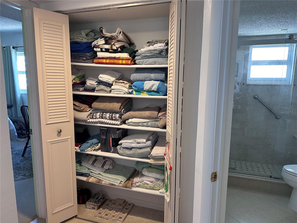
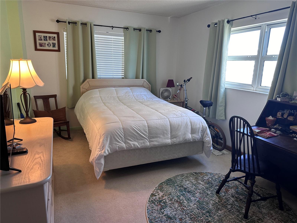
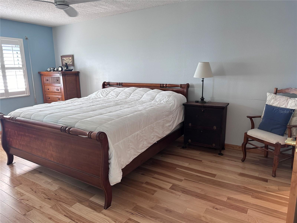
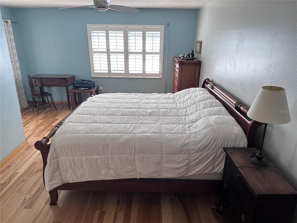
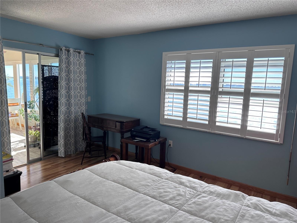
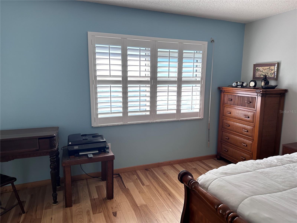
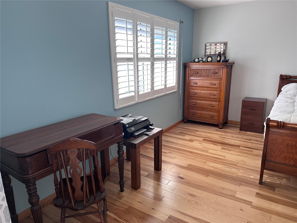
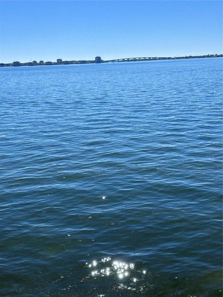
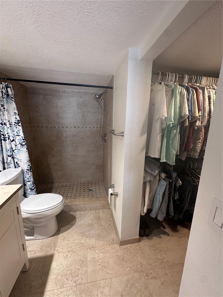
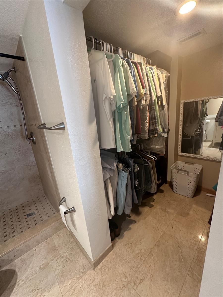
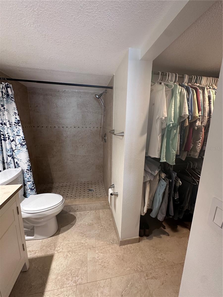
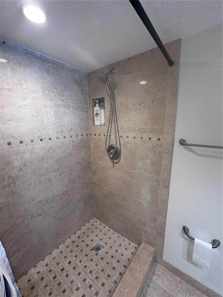
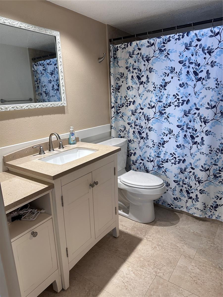
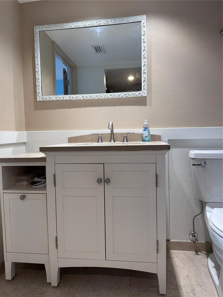
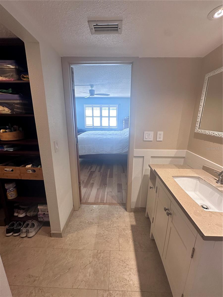
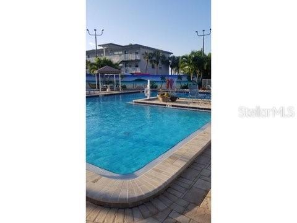
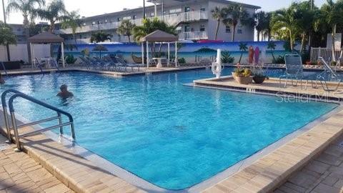
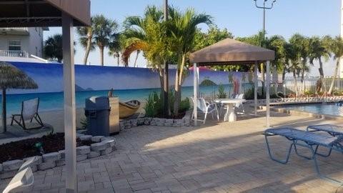
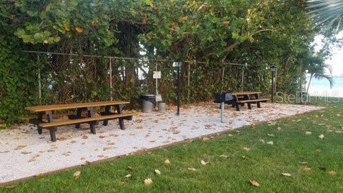
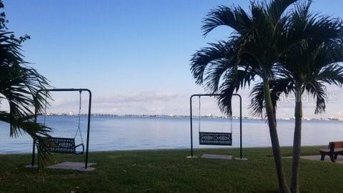
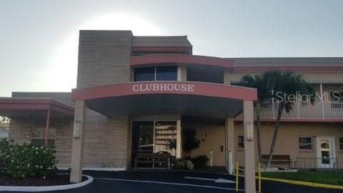
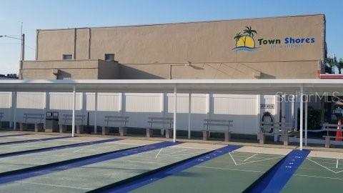
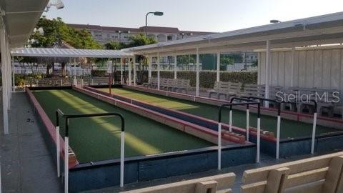
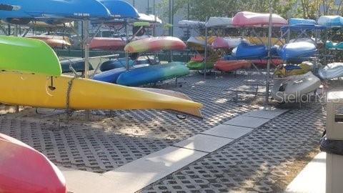
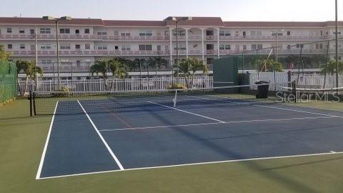
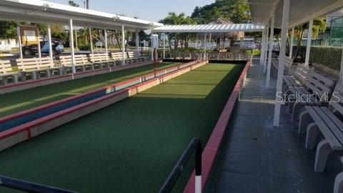
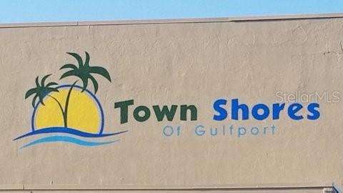
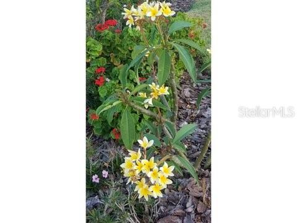
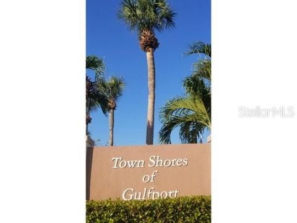
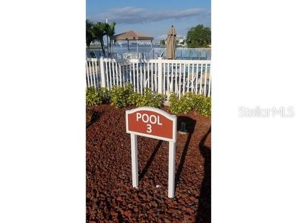
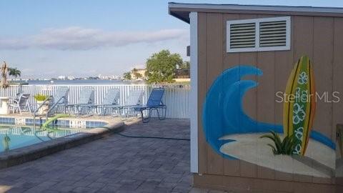
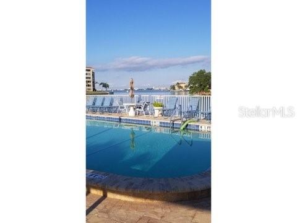
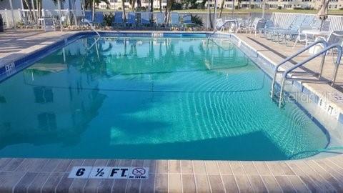
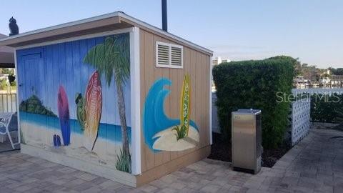
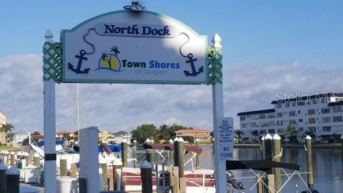
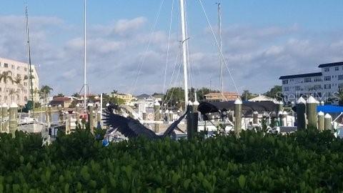
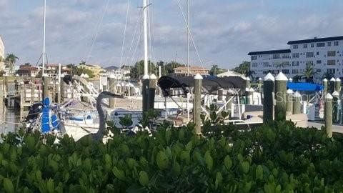
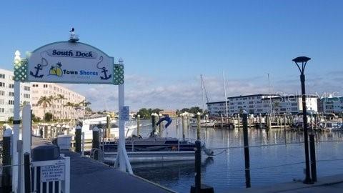
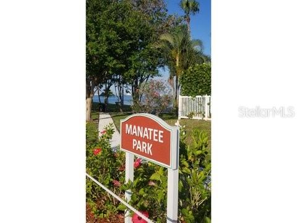
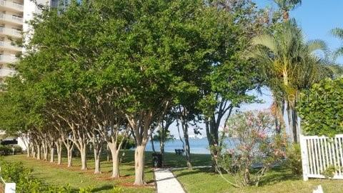
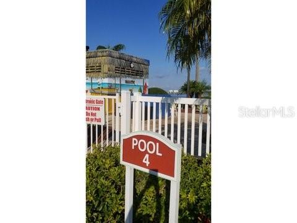
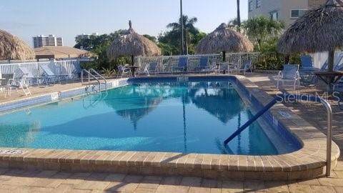
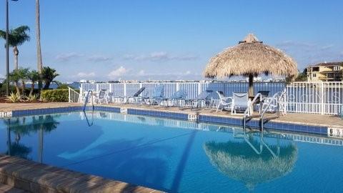
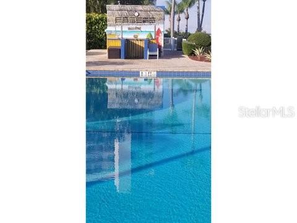
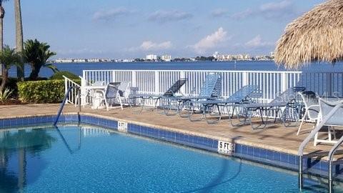
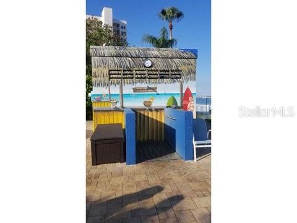
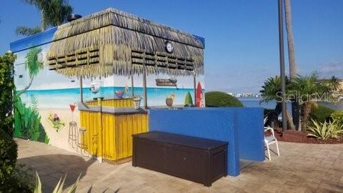
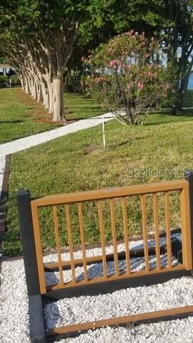
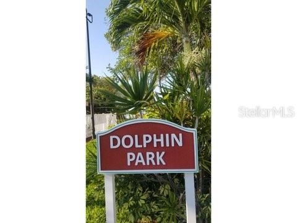
- MLS#: TB8325539 ( Residential )
- Street Address: 6020 Shore Boulevard S 301
- Viewed: 82
- Price: $547,000
- Price sqft: $322
- Waterfront: No
- Year Built: 1974
- Bldg sqft: 1700
- Bedrooms: 3
- Total Baths: 3
- Full Baths: 2
- 1/2 Baths: 1
- Garage / Parking Spaces: 54
- Days On Market: 230
- Additional Information
- Geolocation: 27.7379 / -82.7159
- County: PINELLAS
- City: GULFPORT
- Zipcode: 33707
- Subdivision: Town Shores Of Gulfport
- Building: Town Shores Of Gulfport
- Provided by: KIM MORWOOD
- Contact: Kim Morwood
- 970-390-5015

- DMCA Notice
-
DescriptionWelcome home to the beautiful Windsor building! Water, Water, everywhere you look water! Watch dolphin, manatee, stingrays, ospreys, pelicans and more entertain you from your private vantage point on the 3rd floor of this beautiful home. Light floods your everything room which overlooks the water. This 1700 square foot, end unit home offers 3 fabulous bedrooms that allows sunlight to filter in from this coveted end unit side windows. Sunrises and Sunsets will take your breath away! There are hurricane windows throughout this lovely property. The breathtaking kitchen offers beautiful cabinets, some with glass fronts, and a stunning hickory floor. The open floor plan allows an expansive view of the water from the kitchen, thru the dining room into the living room and into the sun room! Beautiful 3x3 upscale tiles add class to the living and dining room and the sun room has newly installed luxury vinyl flooring. The private master suite boasts the same hickory floors that are in the kitchen and is a delightfully large space with an ensuite bathroom featuring a custom tile floor and walls in the updated shower, plus a walk in closet and stunning vanity/sink area. Both full bathrooms have been tastefully updated and the powder room is a bonus for entertaining as it is just off the dining room. There is abundant storage throughout the home. The master suite overlooks Boca Ciega Bay to stunning moonscapes and sunsets! Convenient storage room and covered parking with easily accessible carport. This lovely home is an easy walk to downtown Gulfport that boasts restaurants, shopping, a beach, a marina, a 1950's dance hall, music, dancing and more! Town Shores offers 4 heated pool, shuffleboard, bocce ball courts, pickle ball courts, tennis courts, a marina, clubhouse, dog park, fitness room, library, card room, puzzle room, yoga and so much more! You can do everything or relax in your new home and do nothing at all!
All
Similar
Features
Appliances
- Built-In Oven
- Dishwasher
- Disposal
- Exhaust Fan
- Freezer
- Gas Water Heater
- Ice Maker
- Microwave
- Range
- Range Hood
- Refrigerator
Home Owners Association Fee
- 0.00
Home Owners Association Fee Includes
- Cable TV
- Pool
- Gas
- Insurance
- Internet
- Maintenance Structure
- Maintenance Grounds
- Maintenance
- Management
Association Name
- Nic
Association Phone
- 727-345-9491
Carport Spaces
- 54.00
Close Date
- 0000-00-00
Cooling
- Central Air
Country
- US
Covered Spaces
- 0.00
Exterior Features
- Dog Run
- Garden
- Hurricane Shutters
Flooring
- Ceramic Tile
- Hardwood
- Luxury Vinyl
Garage Spaces
- 0.00
Heating
- Central
- Electric
Insurance Expense
- 0.00
Interior Features
- Ceiling Fans(s)
- Crown Molding
- Elevator
- Kitchen/Family Room Combo
- Living Room/Dining Room Combo
- Open Floorplan
- Primary Bedroom Main Floor
- Split Bedroom
- Stone Counters
- Thermostat
- Walk-In Closet(s)
- Window Treatments
Legal Description
- TOWN SHORES OF GULFPORT NO. 217 CONDO WINDSOR HOUSE
- UNIT 301 TOGETHER WITH THE USE OF CARPORT 54
Levels
- One
Living Area
- 1700.00
Area Major
- 33707 - St Pete/South Pasadena/Gulfport/St Pete Bc
Net Operating Income
- 0.00
Occupant Type
- Owner
Open Parking Spaces
- 0.00
Other Expense
- 0.00
Parcel Number
- 32-31-16-91608-000-0301
Pets Allowed
- Cats OK
- Dogs OK
- Size Limit
Property Type
- Residential
Roof
- Other
Sewer
- Public Sewer
Tax Year
- 2023
Township
- 31
Unit Number
- 301
Utilities
- Cable Connected
- Electricity Connected
- Natural Gas Connected
- Phone Available
- Sewer Connected
- Sprinkler Recycled
- Underground Utilities
- Water Connected
Views
- 82
Virtual Tour Url
- https://www.propertypanorama.com/instaview/stellar/TB8325539
Water Source
- Public
Year Built
- 1974
Listing Data ©2025 Greater Fort Lauderdale REALTORS®
Listings provided courtesy of The Hernando County Association of Realtors MLS.
Listing Data ©2025 REALTOR® Association of Citrus County
Listing Data ©2025 Royal Palm Coast Realtor® Association
The information provided by this website is for the personal, non-commercial use of consumers and may not be used for any purpose other than to identify prospective properties consumers may be interested in purchasing.Display of MLS data is usually deemed reliable but is NOT guaranteed accurate.
Datafeed Last updated on July 17, 2025 @ 12:00 am
©2006-2025 brokerIDXsites.com - https://brokerIDXsites.com
Sign Up Now for Free!X
Call Direct: Brokerage Office: Mobile: 352.442.9386
Registration Benefits:
- New Listings & Price Reduction Updates sent directly to your email
- Create Your Own Property Search saved for your return visit.
- "Like" Listings and Create a Favorites List
* NOTICE: By creating your free profile, you authorize us to send you periodic emails about new listings that match your saved searches and related real estate information.If you provide your telephone number, you are giving us permission to call you in response to this request, even if this phone number is in the State and/or National Do Not Call Registry.
Already have an account? Login to your account.
