Share this property:
Contact Julie Ann Ludovico
Schedule A Showing
Request more information
- Home
- Property Search
- Search results
- 4510 Mcelroy Avenue, TAMPA, FL 33611
Property Photos
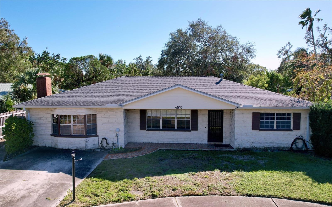

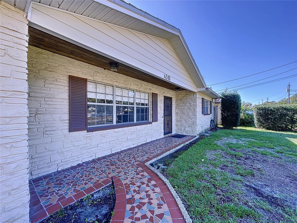
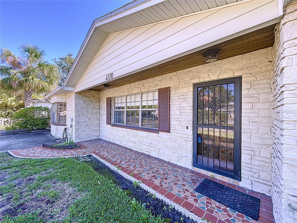
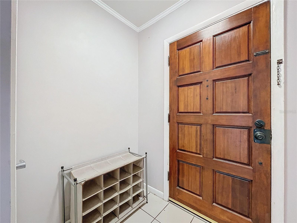
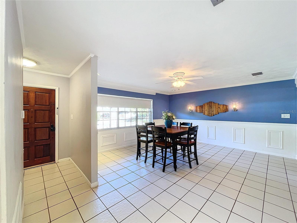
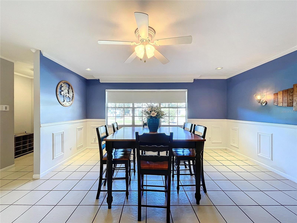
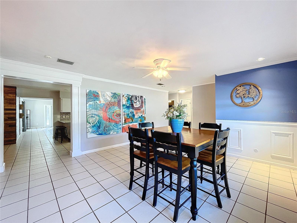
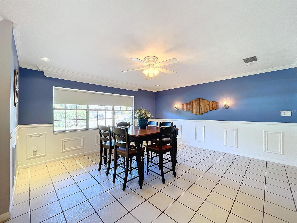
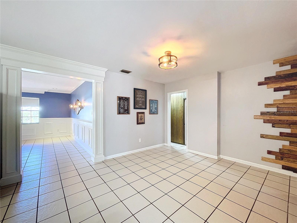
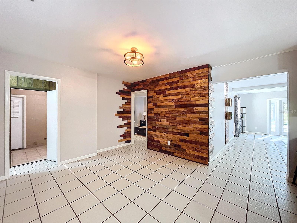
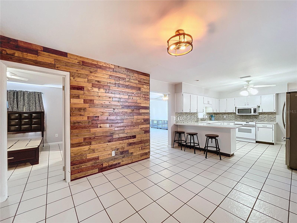
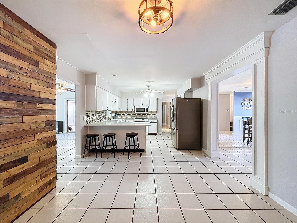
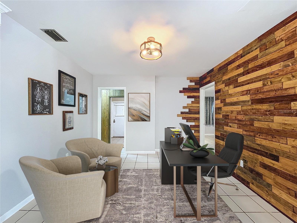
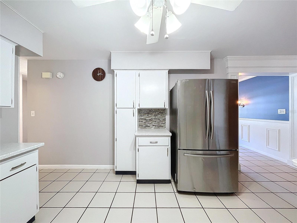
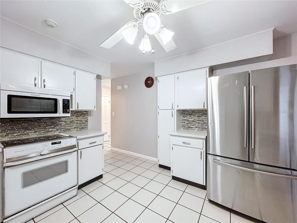
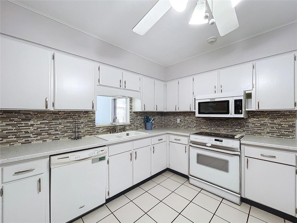
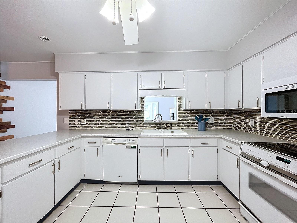
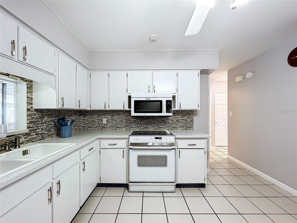
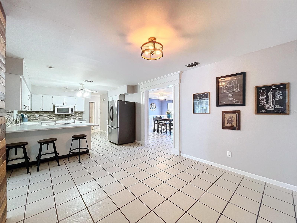
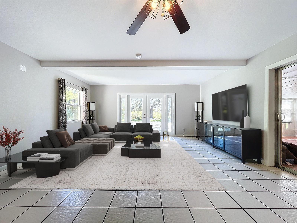
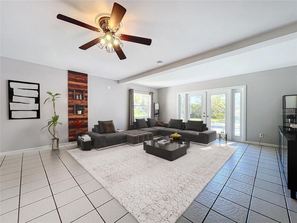
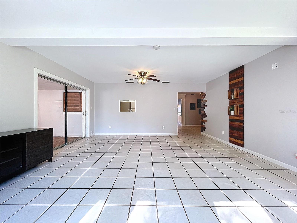
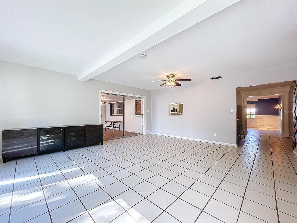
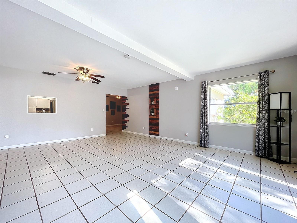
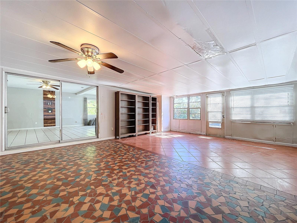
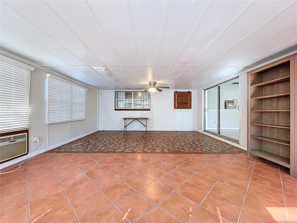
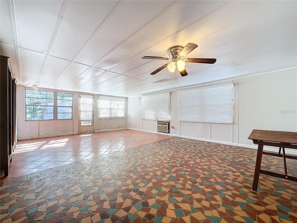
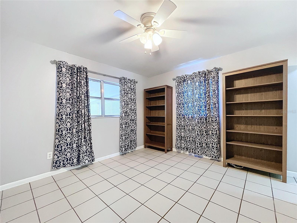
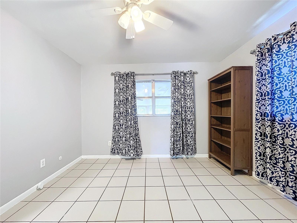
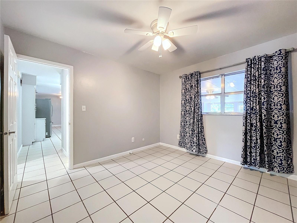
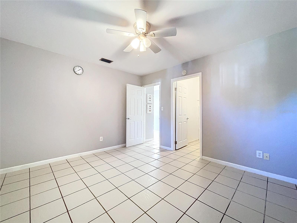
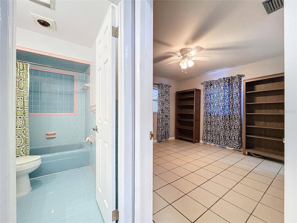
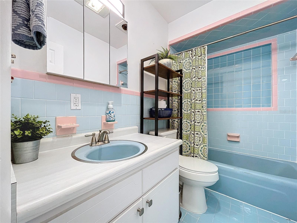
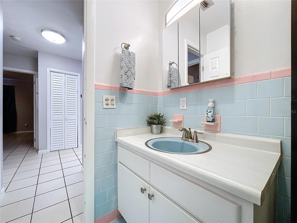
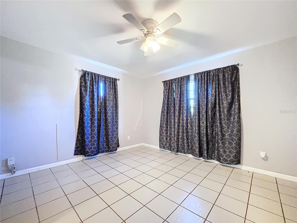
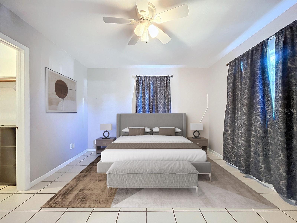
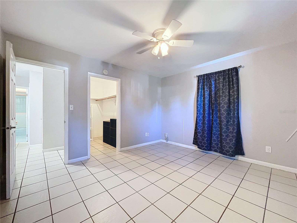
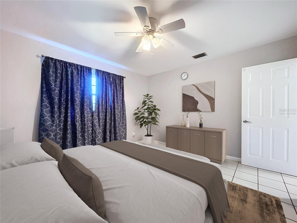
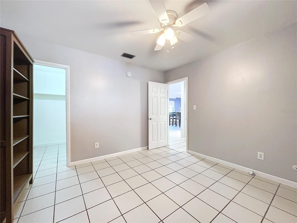
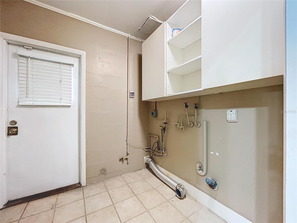
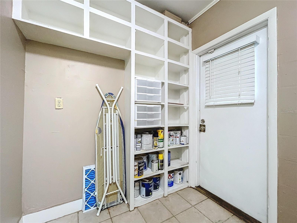
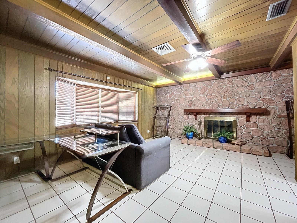
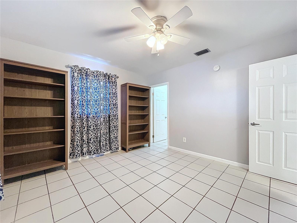
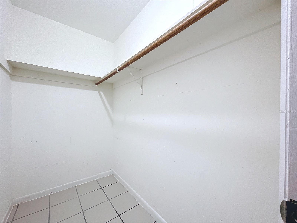
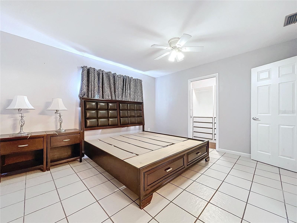
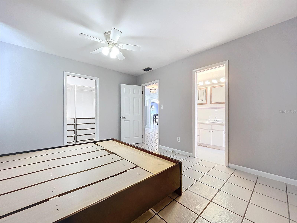
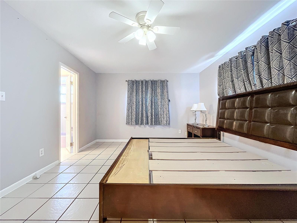
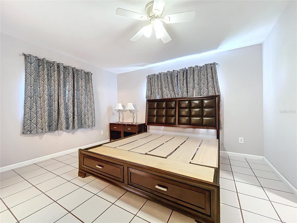
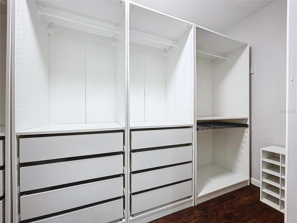
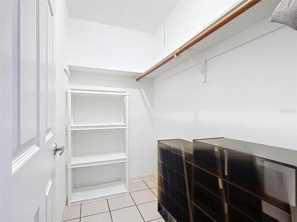
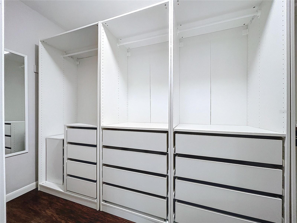
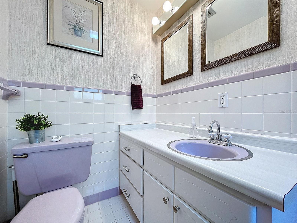
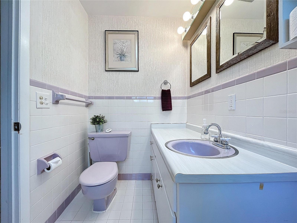
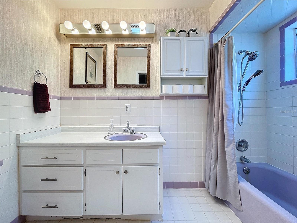
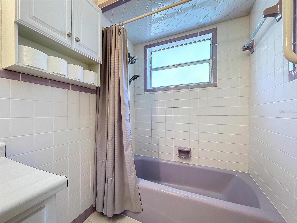

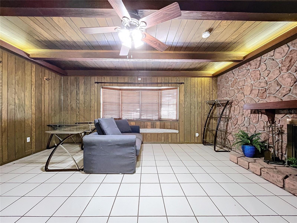
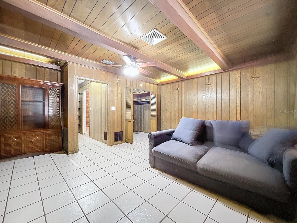
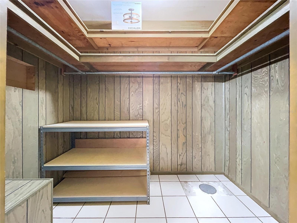
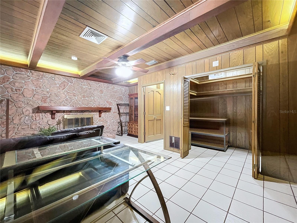
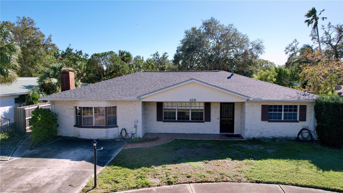
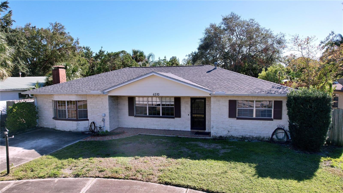
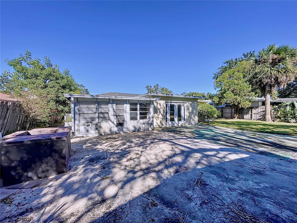
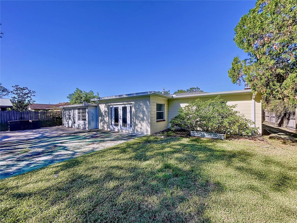
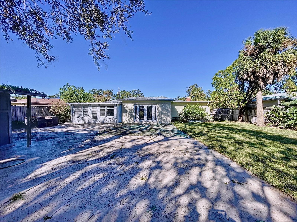
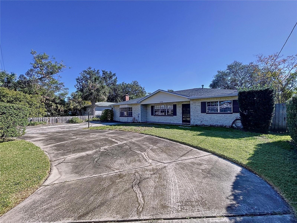
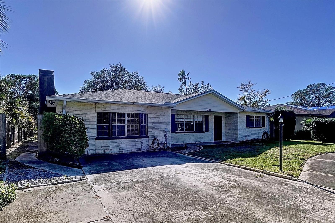
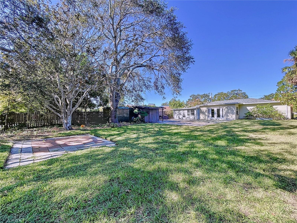
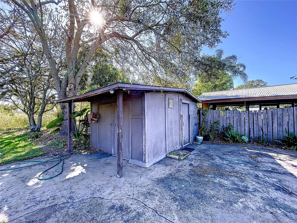
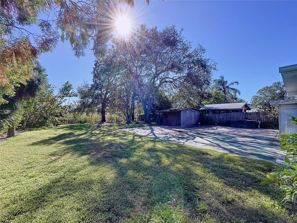
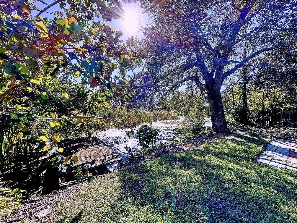
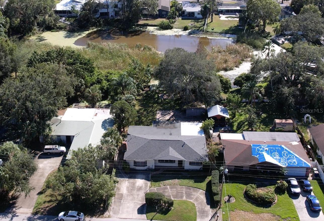
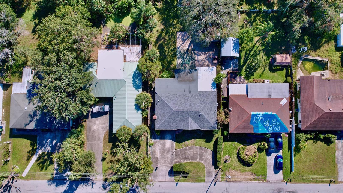
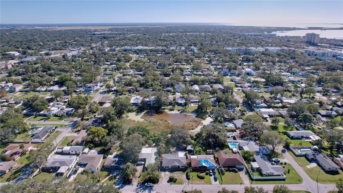
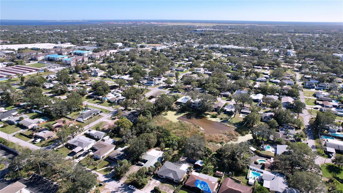
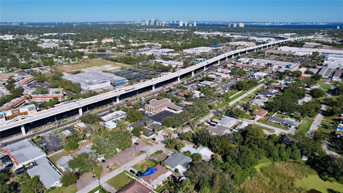
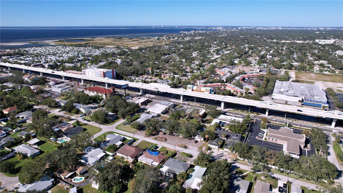
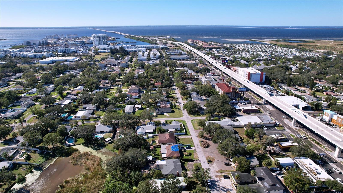
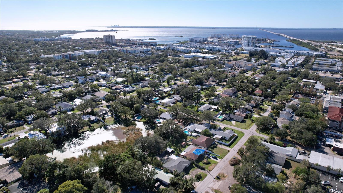
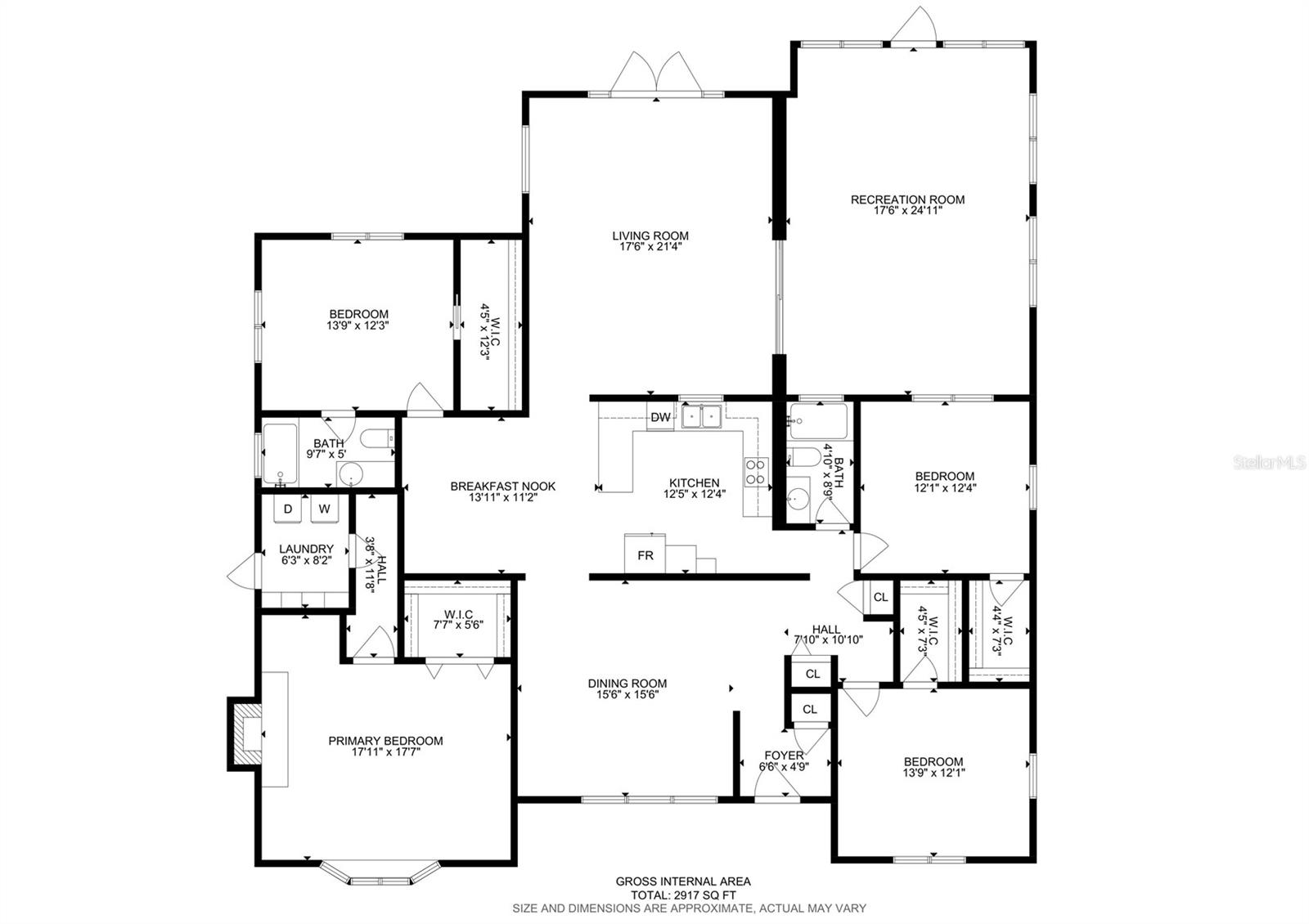
- MLS#: TB8325583 ( Residential )
- Street Address: 4510 Mcelroy Avenue
- Viewed: 15
- Price: $525,000
- Price sqft: $174
- Waterfront: Yes
- Wateraccess: Yes
- Waterfront Type: Pond
- Year Built: 1967
- Bldg sqft: 3019
- Bedrooms: 4
- Total Baths: 2
- Full Baths: 2
- Days On Market: 39
- Additional Information
- Geolocation: 27.892 / -82.5218
- County: HILLSBOROUGH
- City: TAMPA
- Zipcode: 33611
- Subdivision: Westlake
- Provided by: COMPASS FLORIDA LLC
- Contact: Austin James Rankin
- 727-339-7902

- DMCA Notice
-
DescriptionOne or more photo(s) has been virtually staged. Welcome to this charming mid century modern 4 bedroom, 2 bath home in South Tampa! This unique home offers a flexible layout, including a cozy den/office with a fireplace that doubles as a fourth bedroom or the perfect WFH space. Inside, you'll find stylish features like wainscoting with wood details in the dining room, a shiplap accent wall, and a spacious walk in closet in the primary suite. The HVAC system is just two years old, ensuring year round comfort. Step outside to enjoy the expansive backyard with a serene pond viewideal for relaxing or entertaining. The property features a new roof (2018), soffits, fascia, and gutters (2020), plus a front yard irrigation system (2022). Rest easy knowing this home has no damage from recent hurricanes. Located within walking distance of a local park and just under two miles from Bayshore Boulevard, this home provides quick access to Tampas best amenities: 15 minutes to Downtown Tampa and the airport, and 30 minutes to Downtown St. Petersburg. Whether you're looking for move in ready charm or a home with character, this property is a must see!
All
Similar
Features
Waterfront Description
- Pond
Appliances
- Cooktop
- Dishwasher
- Disposal
- Exhaust Fan
- Microwave
Home Owners Association Fee
- 0.00
Carport Spaces
- 0.00
Close Date
- 0000-00-00
Cooling
- Central Air
Country
- US
Covered Spaces
- 0.00
Exterior Features
- Irrigation System
- Lighting
- Private Mailbox
- Rain Gutters
Flooring
- Terrazzo
- Tile
Garage Spaces
- 0.00
Heating
- Electric
Interior Features
- Ceiling Fans(s)
- Open Floorplan
- Walk-In Closet(s)
Legal Description
- WESTLAKE PART OF LOTS 5 6 15 & 16 & PART OF R/W OF CLOSED ST ABUTTING ON S DESC AS BEG 288 FT W OF NE COR OF LOT 11 AND RUN W 72.15 FT S 194.1 FT TO SLY R/W LINE OF LAKE CIRCLE NELY 72.57 FT ALONG R/W LINE TO A PT LYING 288 FT W OF W R/W LINE OF HESPERIDES ST AND N 187.72 FT TO POB
Levels
- One
Living Area
- 2503.00
Area Major
- 33611 - Tampa
Net Operating Income
- 0.00
Occupant Type
- Vacant
Parcel Number
- A-08-30-18-3XN-000000-00005.0
Property Type
- Residential
Roof
- Shingle
Sewer
- Public Sewer
Tax Year
- 2023
Township
- 30
Utilities
- Cable Available
- Cable Connected
- Electricity Available
- Electricity Connected
- Underground Utilities
- Water Available
- Water Connected
Views
- 15
Virtual Tour Url
- https://www.propertypanorama.com/instaview/stellar/TB8325583
Water Source
- Public
Year Built
- 1967
Zoning Code
- RS-50
Listing Data ©2025 Greater Fort Lauderdale REALTORS®
Listings provided courtesy of The Hernando County Association of Realtors MLS.
Listing Data ©2025 REALTOR® Association of Citrus County
Listing Data ©2025 Royal Palm Coast Realtor® Association
The information provided by this website is for the personal, non-commercial use of consumers and may not be used for any purpose other than to identify prospective properties consumers may be interested in purchasing.Display of MLS data is usually deemed reliable but is NOT guaranteed accurate.
Datafeed Last updated on January 6, 2025 @ 12:00 am
©2006-2025 brokerIDXsites.com - https://brokerIDXsites.com
Sign Up Now for Free!X
Call Direct: Brokerage Office: Mobile: 352.442.9386
Registration Benefits:
- New Listings & Price Reduction Updates sent directly to your email
- Create Your Own Property Search saved for your return visit.
- "Like" Listings and Create a Favorites List
* NOTICE: By creating your free profile, you authorize us to send you periodic emails about new listings that match your saved searches and related real estate information.If you provide your telephone number, you are giving us permission to call you in response to this request, even if this phone number is in the State and/or National Do Not Call Registry.
Already have an account? Login to your account.
