Share this property:
Contact Julie Ann Ludovico
Schedule A Showing
Request more information
- Home
- Property Search
- Search results
- 12809 Wallingford Drive, TAMPA, FL 33624
Property Photos
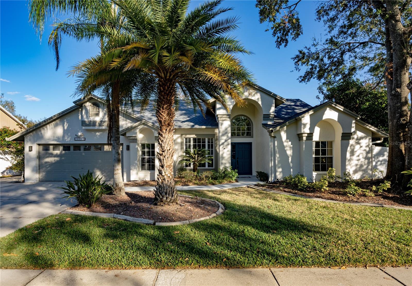

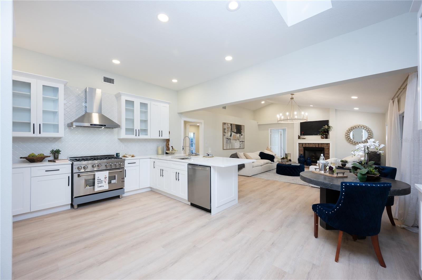
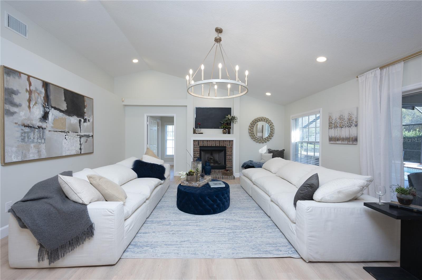
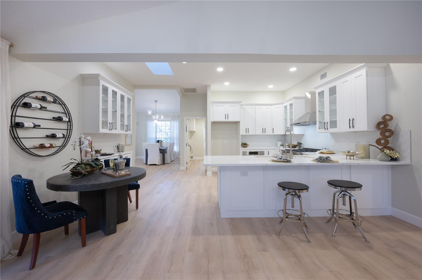
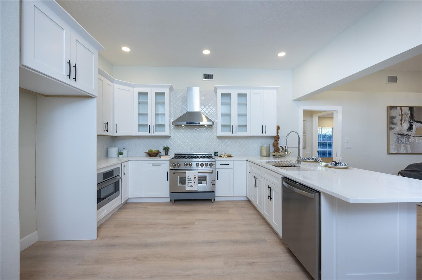
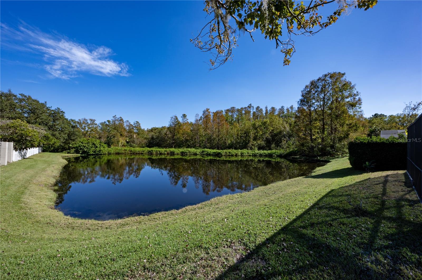
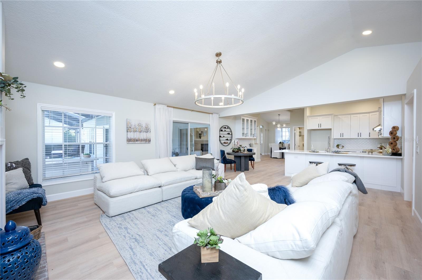
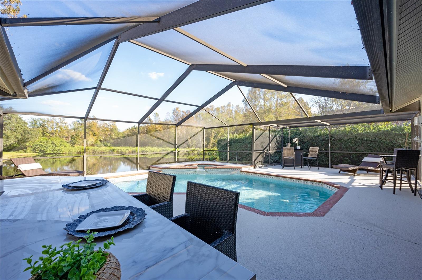
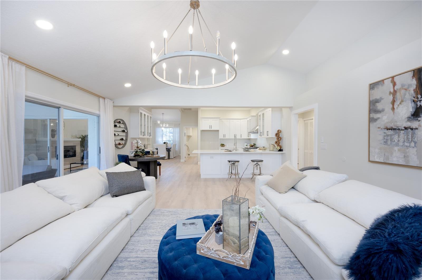
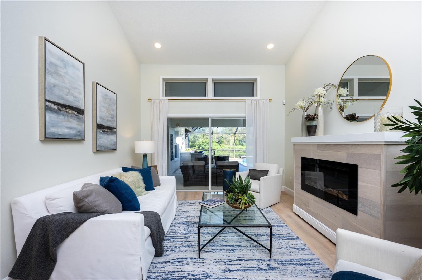
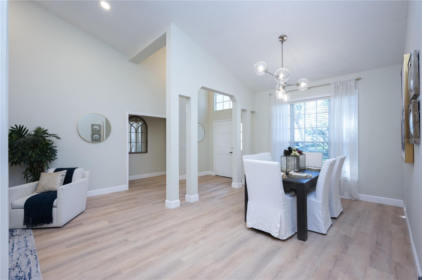
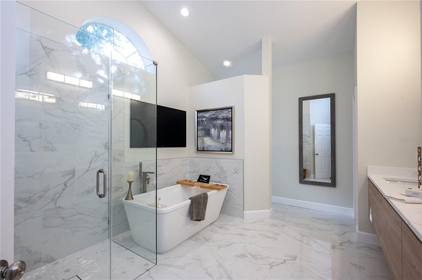
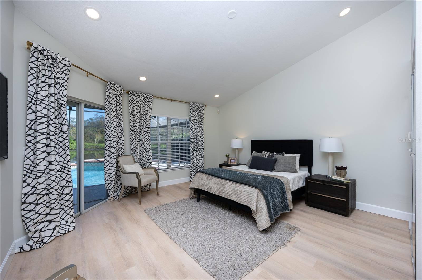
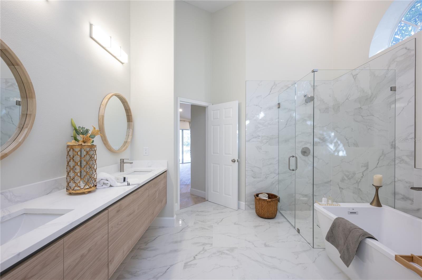
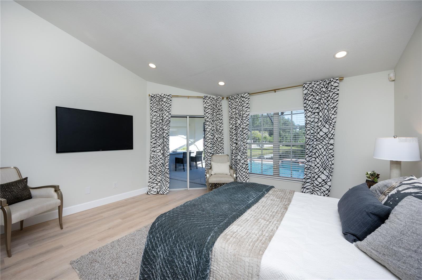
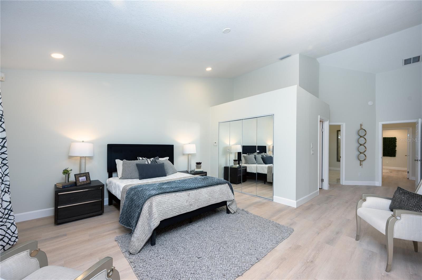
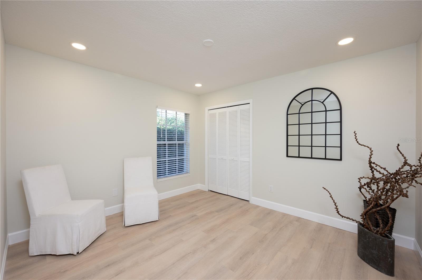
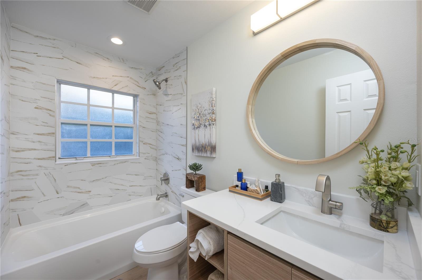
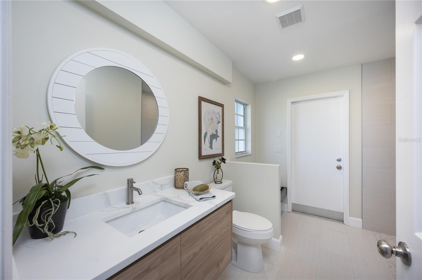
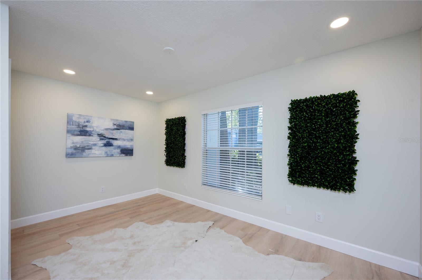
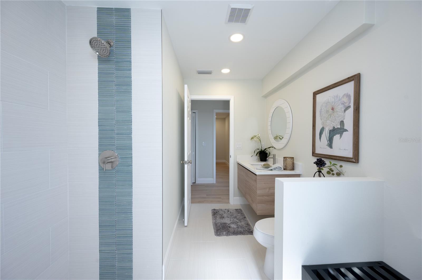
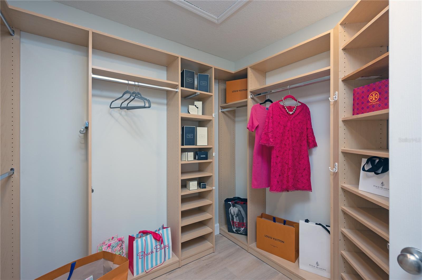
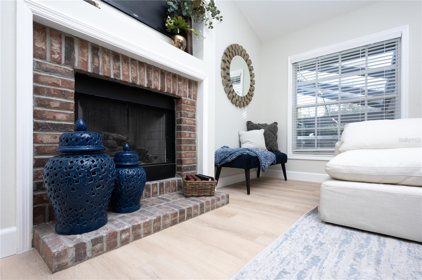
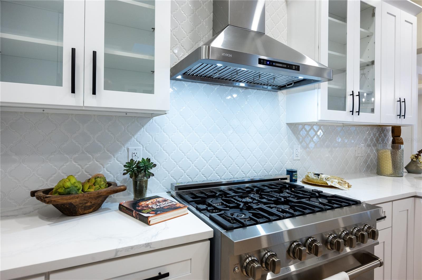
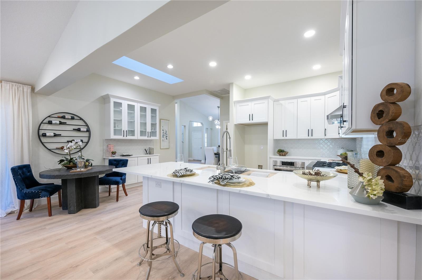
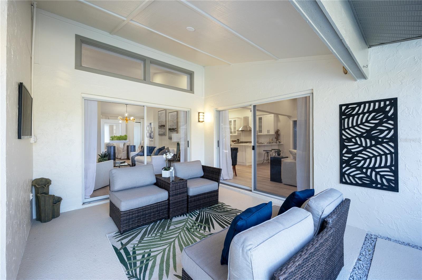
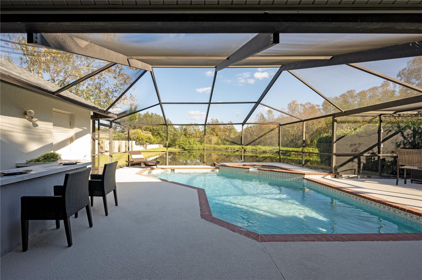
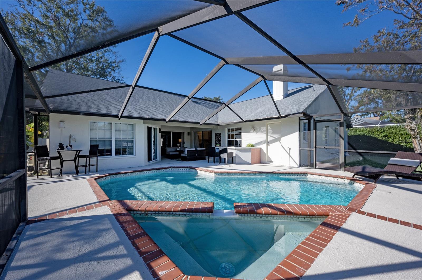
- MLS#: TB8325636 ( Residential )
- Street Address: 12809 Wallingford Drive
- Viewed: 22
- Price: $784,900
- Price sqft: $229
- Waterfront: Yes
- Wateraccess: Yes
- Waterfront Type: Pond
- Year Built: 1992
- Bldg sqft: 3431
- Bedrooms: 5
- Total Baths: 3
- Full Baths: 3
- Garage / Parking Spaces: 2
- Days On Market: 25
- Additional Information
- Geolocation: 28.0633 / -82.5285
- County: HILLSBOROUGH
- City: TAMPA
- Zipcode: 33624
- Subdivision: Culbreath Oaks
- Elementary School: Essrig HB
- Middle School: Hill HB
- High School: Gaither HB
- Provided by: MIHARA & ASSOCIATES INC.
- Contact: Amy Hauser, MBA
- 813-960-2300

- DMCA Notice
-
DescriptionRare **waterfront** luxury executive home in carrollwood village. Brand new custom kitchen with luxury appliances and quartz counters! All the latest bells and whistles 46in workstation sink! Huge seating island too! High end luxury laminate flooring throughout main living areas! Wide views of the large pond and private backyard oasis complete with pool bar too! Master bathroom has a spa inspired feel complete with large shower and soaking tub. Each spa inspired bathroom has a unique design! Kitchen is open to the family room. Oversized driveway for lots of parking space. A priceless discovery at this affordable price! Enjoy the florida lifestyle every day in this amenity filled neighborhood centrally located to tampa interntional airport, major interstates & beaches! Priced well below comparable homes in the area for quick sale!
All
Similar
Features
Waterfront Description
- Pond
Appliances
- Dishwasher
- Disposal
- Microwave
- Range
- Range Hood
Home Owners Association Fee
- 400.00
Association Name
- Carl Hebert
Association Phone
- 813-505-3552
Carport Spaces
- 0.00
Close Date
- 0000-00-00
Cooling
- Central Air
Country
- US
Covered Spaces
- 0.00
Exterior Features
- Irrigation System
Fencing
- Fenced
Flooring
- Ceramic Tile
- Laminate
Garage Spaces
- 2.00
Heating
- Central
High School
- Gaither-HB
Interior Features
- Cathedral Ceiling(s)
- Eat-in Kitchen
- High Ceilings
- Kitchen/Family Room Combo
- Open Floorplan
- Skylight(s)
- Split Bedroom
- Stone Counters
- Vaulted Ceiling(s)
- Walk-In Closet(s)
- Window Treatments
Legal Description
- CULBREATH OAKS LOT 21 BLOCK 1
Levels
- One
Living Area
- 2837.00
Lot Features
- Cul-De-Sac
- In County
- Sidewalk
- Paved
Middle School
- Hill-HB
Area Major
- 33624 - Tampa / Northdale
Net Operating Income
- 0.00
Occupant Type
- Vacant
Parcel Number
- U-08-28-18-0XG-000001-00021.0
Pets Allowed
- Cats OK
- Dogs OK
- Yes
Pool Features
- Gunite
- Screen Enclosure
Possession
- Close of Escrow
Property Type
- Residential
Roof
- Shingle
School Elementary
- Essrig-HB
Sewer
- Public Sewer
Style
- Ranch
- Traditional
Tax Year
- 2023
Township
- 28
Utilities
- Cable Available
- Electricity Connected
- Public
- Sprinkler Meter
- Street Lights
View
- Water
Views
- 22
Virtual Tour Url
- https://www.propertypanorama.com/instaview/stellar/TB8325636
Water Source
- Public
Year Built
- 1992
Zoning Code
- RSC-6
Listing Data ©2025 Greater Fort Lauderdale REALTORS®
Listings provided courtesy of The Hernando County Association of Realtors MLS.
Listing Data ©2025 REALTOR® Association of Citrus County
Listing Data ©2025 Royal Palm Coast Realtor® Association
The information provided by this website is for the personal, non-commercial use of consumers and may not be used for any purpose other than to identify prospective properties consumers may be interested in purchasing.Display of MLS data is usually deemed reliable but is NOT guaranteed accurate.
Datafeed Last updated on January 1, 2025 @ 12:00 am
©2006-2025 brokerIDXsites.com - https://brokerIDXsites.com
Sign Up Now for Free!X
Call Direct: Brokerage Office: Mobile: 352.442.9386
Registration Benefits:
- New Listings & Price Reduction Updates sent directly to your email
- Create Your Own Property Search saved for your return visit.
- "Like" Listings and Create a Favorites List
* NOTICE: By creating your free profile, you authorize us to send you periodic emails about new listings that match your saved searches and related real estate information.If you provide your telephone number, you are giving us permission to call you in response to this request, even if this phone number is in the State and/or National Do Not Call Registry.
Already have an account? Login to your account.
