Share this property:
Contact Julie Ann Ludovico
Schedule A Showing
Request more information
- Home
- Property Search
- Search results
- 13026 Prestwick Drive, RIVERVIEW, FL 33579
Property Photos
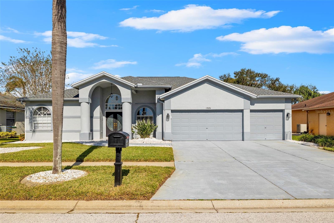

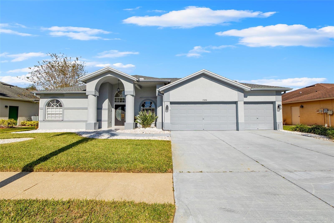
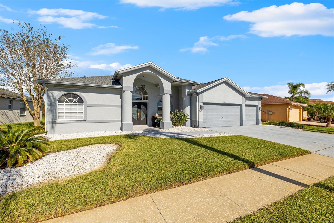
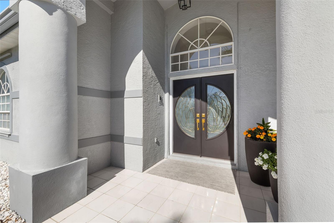
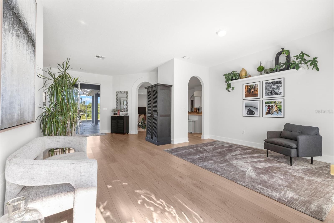
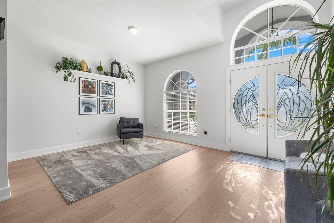
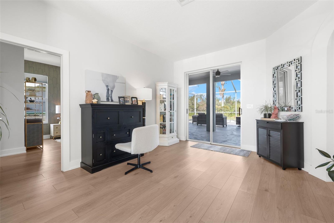
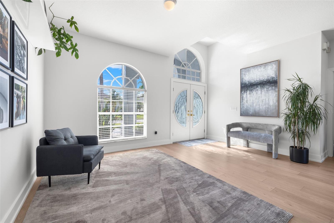
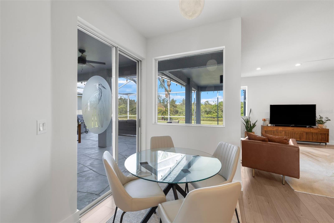
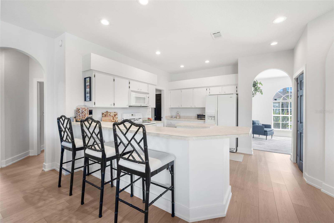
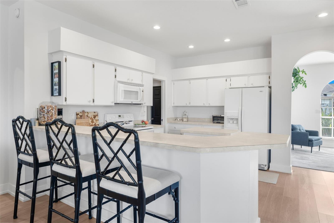
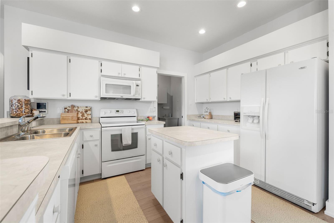
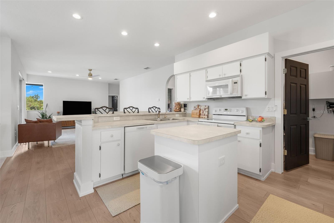
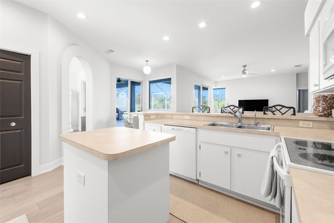
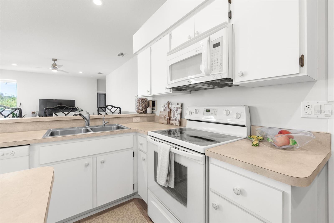
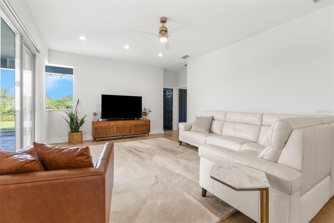
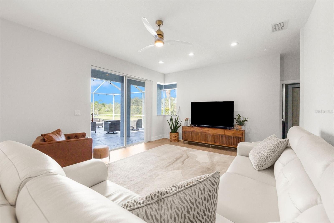
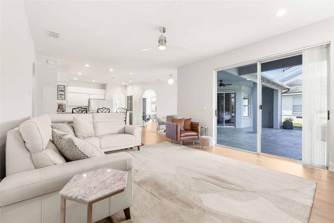
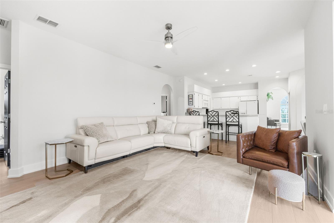
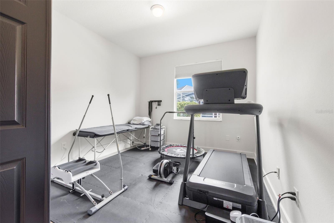
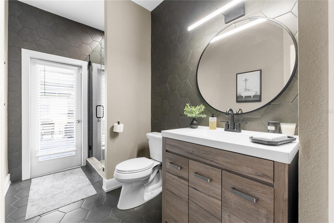
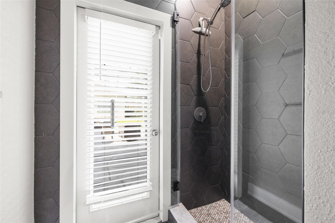
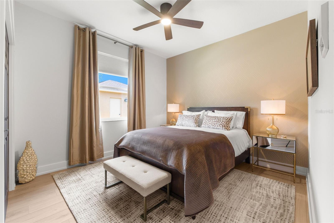
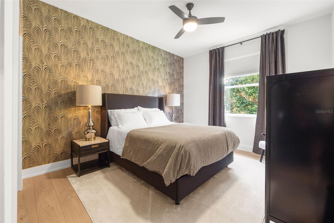
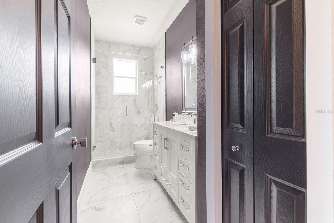
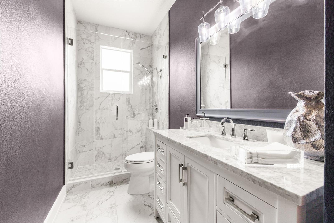
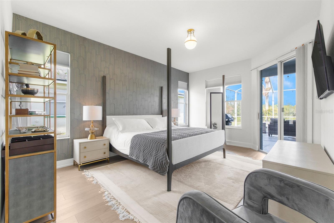
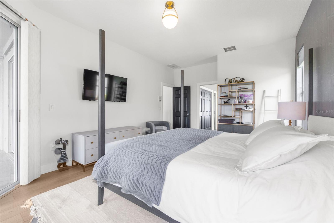
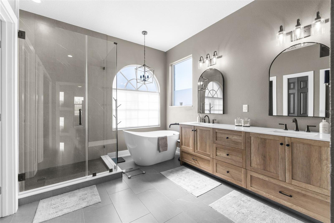
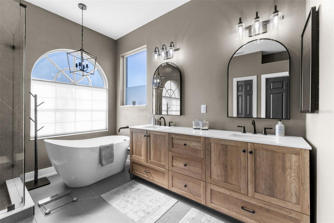
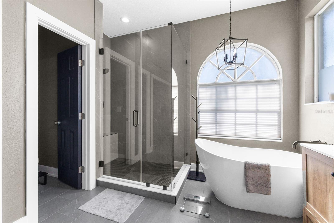
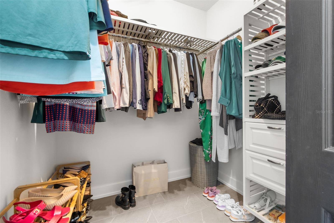
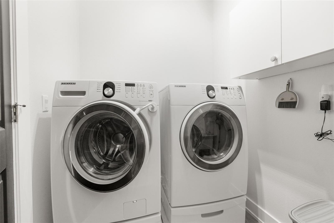
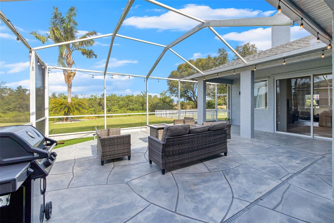
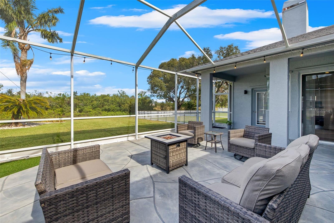
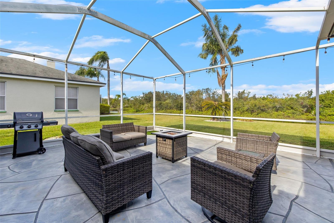
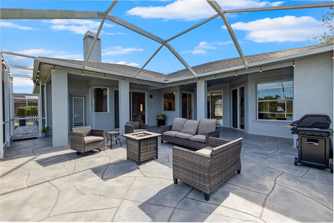
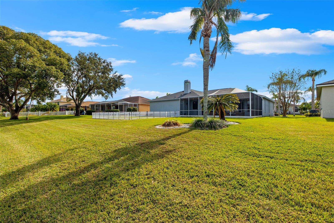
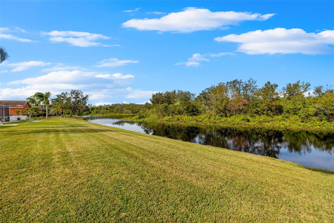
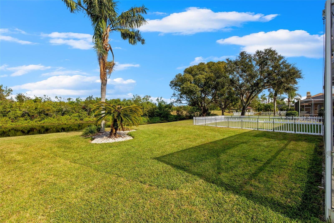
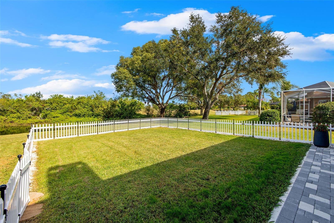
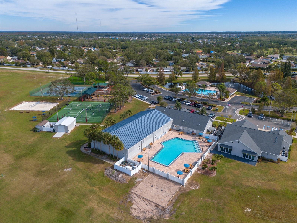
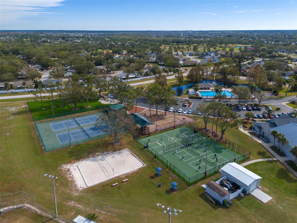
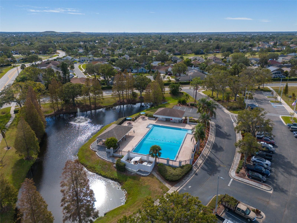
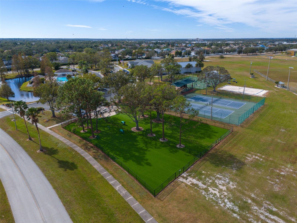
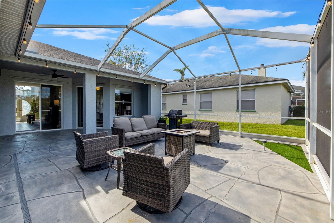
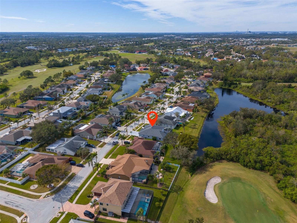
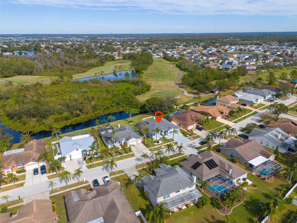
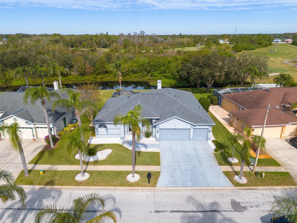
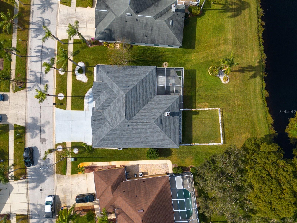
- MLS#: TB8326137 ( Residential )
- Street Address: 13026 Prestwick Drive
- Viewed: 8
- Price: $539,000
- Price sqft: $160
- Waterfront: Yes
- Wateraccess: Yes
- Waterfront Type: Canal - Brackish
- Year Built: 1994
- Bldg sqft: 3362
- Bedrooms: 4
- Total Baths: 3
- Full Baths: 3
- Garage / Parking Spaces: 2
- Days On Market: 25
- Additional Information
- Geolocation: 27.7989 / -82.3112
- County: HILLSBOROUGH
- City: RIVERVIEW
- Zipcode: 33579
- Subdivision: Clubhouse Estates At Summerfie
- Elementary School: Summerfield HB
- Middle School: Eisenhower HB
- High School: East Bay HB
- Provided by: REMIDA REALTY
- Contact: KeAndre Smith
- 727-339-0320

- DMCA Notice
-
DescriptionWelcome to your next home! This beautifully renovated 4 bedroom, 3 bathroom gem in Riverview, FL is a perfect blend of modern upgrades and comfort. Located in a golf course community, this home offers everything you need from a newer roof (2022) to a newer HVAC system (2023) and a freshly installed garage door opener(2024). Upon entering into an open concept design with updated flooring, fresh paint, and contemporary fixtures throughout. Every inch of this home has been thoughtfully designed for modern living. Kitchen is located in the heart of the home and features a neutral tone and will be coming with new stainless steel appliances. The large primary bedroom offers a tranquil retreat with a walk in closet and a luxurious en suite bathroom. Enjoy dual vanities, a soaking tub, and a separate walk in shower the perfect spa like experience. Three additional bedrooms offers plenty of space for family, guests, or a home office, each featuring ample closet space and large windows that bring in natural light. All three bathrooms have been completely renovated with stylish fixtures, new vanities, and upgraded tile work, ensuring a fresh and clean look throughout. The spacious backyard is features a fence, canal views, and offering the perfect space for pets, family, or simply relaxing outdoors. This gorgeous home offers the perfect balance of modern updates and comfort. With a new roof, new HVAC system, and other recent upgrades, all you need to do is move in and enjoy! Schedule your private tour today!
All
Similar
Features
Waterfront Description
- Canal - Brackish
Appliances
- Dishwasher
- Dryer
- Range
- Refrigerator
Home Owners Association Fee
- 129.00
Association Name
- Summerfield Master Community Association
Association Phone
- 813-671-2005
Carport Spaces
- 0.00
Close Date
- 0000-00-00
Cooling
- Central Air
Country
- US
Covered Spaces
- 0.00
Exterior Features
- Sidewalk
Flooring
- Luxury Vinyl
- Tile
Garage Spaces
- 2.00
Heating
- Electric
High School
- East Bay-HB
Interior Features
- Ceiling Fans(s)
- High Ceilings
- Kitchen/Family Room Combo
Legal Description
- CLUBHOUSE ESTATES AT SUMMERFIELD UNIT TWO LOT 14 BLOCK A
Levels
- One
Living Area
- 2316.00
Middle School
- Eisenhower-HB
Area Major
- 33579 - Riverview
Net Operating Income
- 0.00
Occupant Type
- Owner
Parcel Number
- U-09-31-20-2UZ-A00000-00014.0
Pets Allowed
- Cats OK
- Dogs OK
Possession
- Close of Escrow
Property Condition
- Completed
Property Type
- Residential
Roof
- Shingle
School Elementary
- Summerfield-HB
Sewer
- Public Sewer
Tax Year
- 2023
Township
- 31
Utilities
- Public
View
- Golf Course
- Water
Virtual Tour Url
- https://www.propertypanorama.com/instaview/stellar/TB8326137
Water Source
- Public
Year Built
- 1994
Zoning Code
- PD
Listing Data ©2024 Greater Fort Lauderdale REALTORS®
Listings provided courtesy of The Hernando County Association of Realtors MLS.
Listing Data ©2024 REALTOR® Association of Citrus County
Listing Data ©2024 Royal Palm Coast Realtor® Association
The information provided by this website is for the personal, non-commercial use of consumers and may not be used for any purpose other than to identify prospective properties consumers may be interested in purchasing.Display of MLS data is usually deemed reliable but is NOT guaranteed accurate.
Datafeed Last updated on December 28, 2024 @ 12:00 am
©2006-2024 brokerIDXsites.com - https://brokerIDXsites.com
Sign Up Now for Free!X
Call Direct: Brokerage Office: Mobile: 352.442.9386
Registration Benefits:
- New Listings & Price Reduction Updates sent directly to your email
- Create Your Own Property Search saved for your return visit.
- "Like" Listings and Create a Favorites List
* NOTICE: By creating your free profile, you authorize us to send you periodic emails about new listings that match your saved searches and related real estate information.If you provide your telephone number, you are giving us permission to call you in response to this request, even if this phone number is in the State and/or National Do Not Call Registry.
Already have an account? Login to your account.
