Share this property:
Contact Julie Ann Ludovico
Schedule A Showing
Request more information
- Home
- Property Search
- Search results
- 1913 North A Street 1, TAMPA, FL 33606
Property Photos
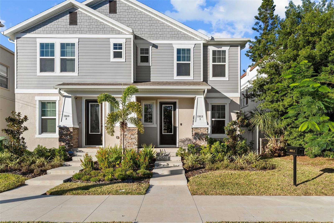

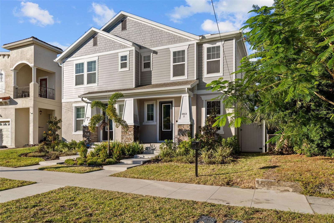
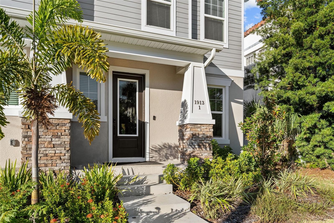
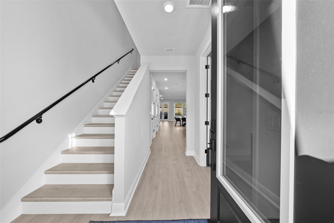
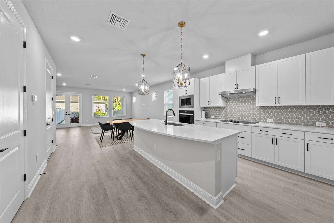
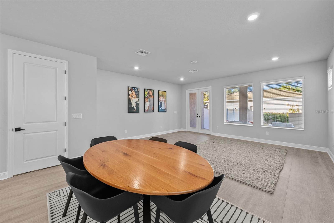
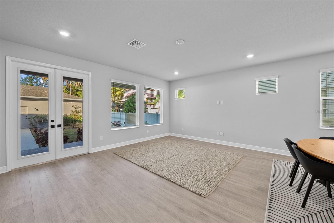
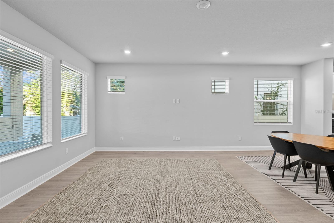
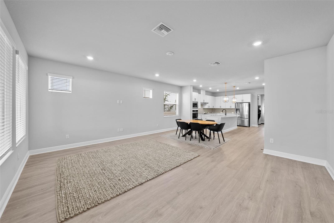
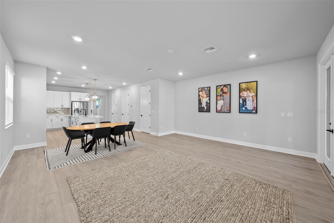
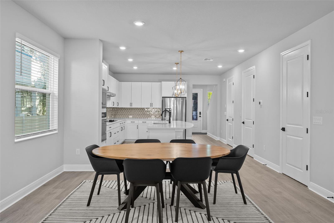
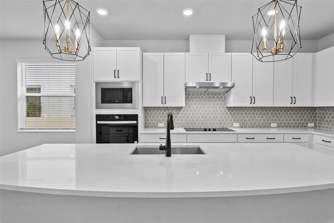
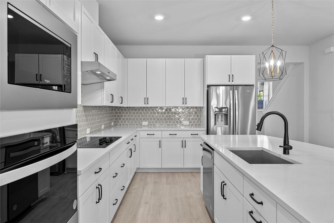
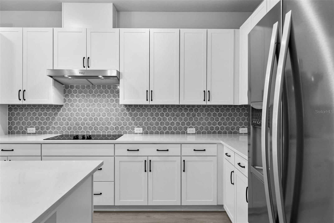
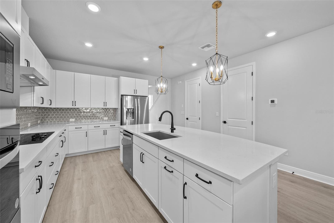
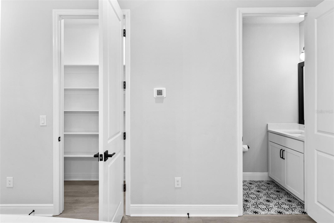
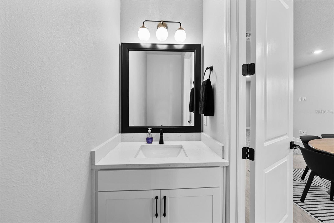
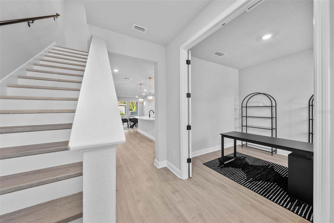
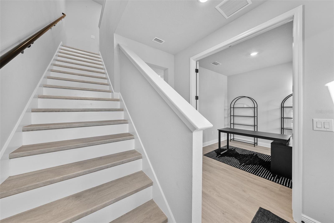
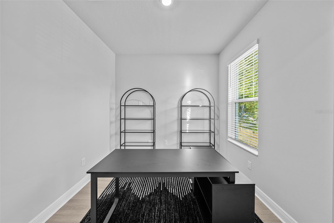
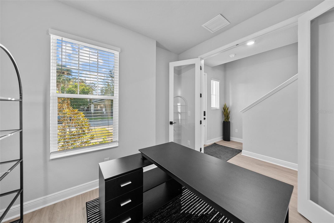
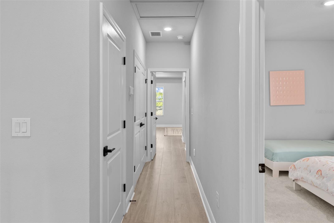
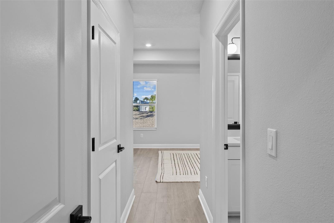
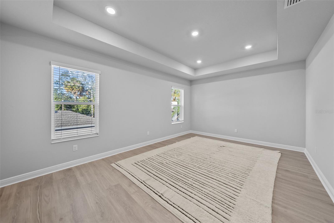
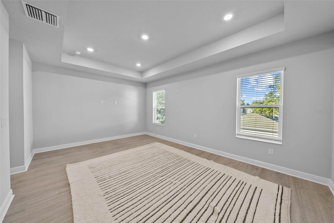
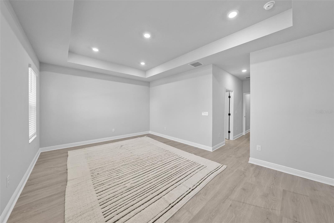
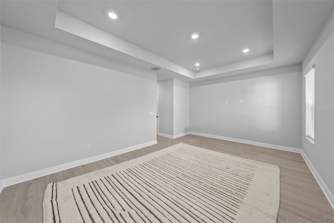
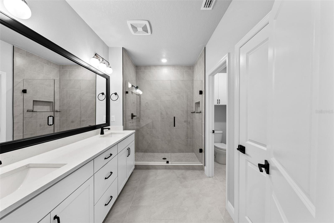
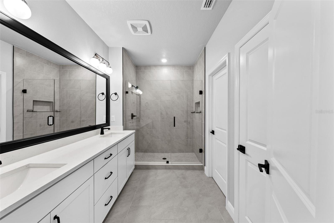
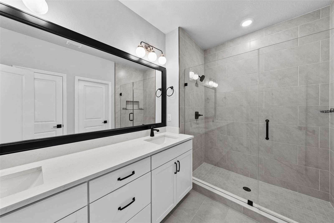
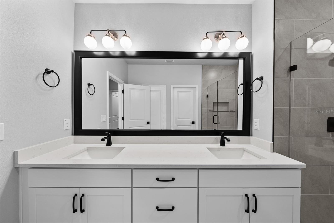
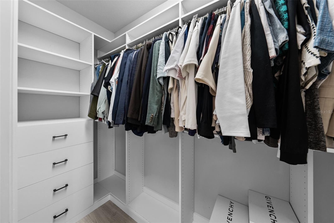
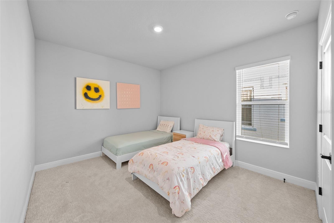
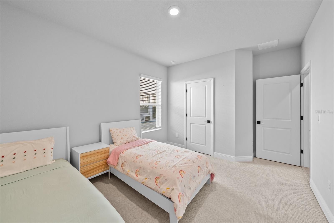
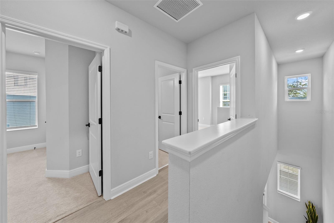
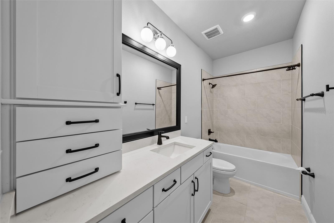
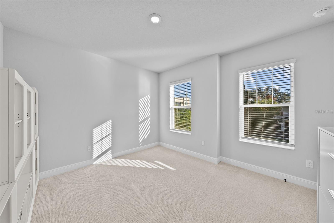
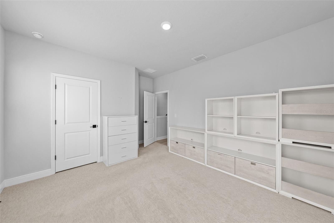
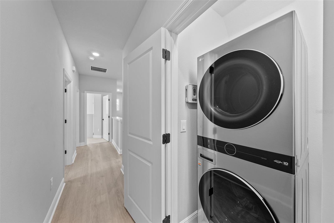
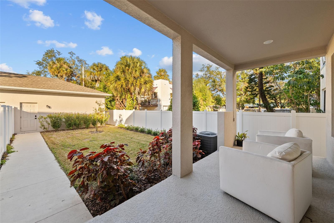
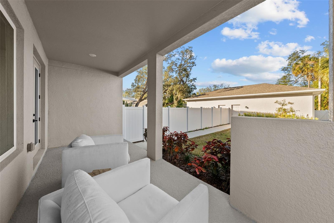
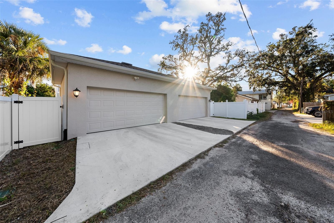
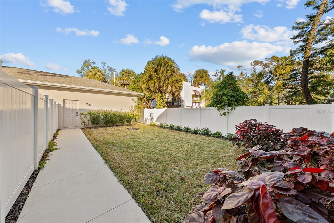
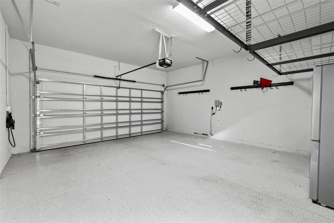
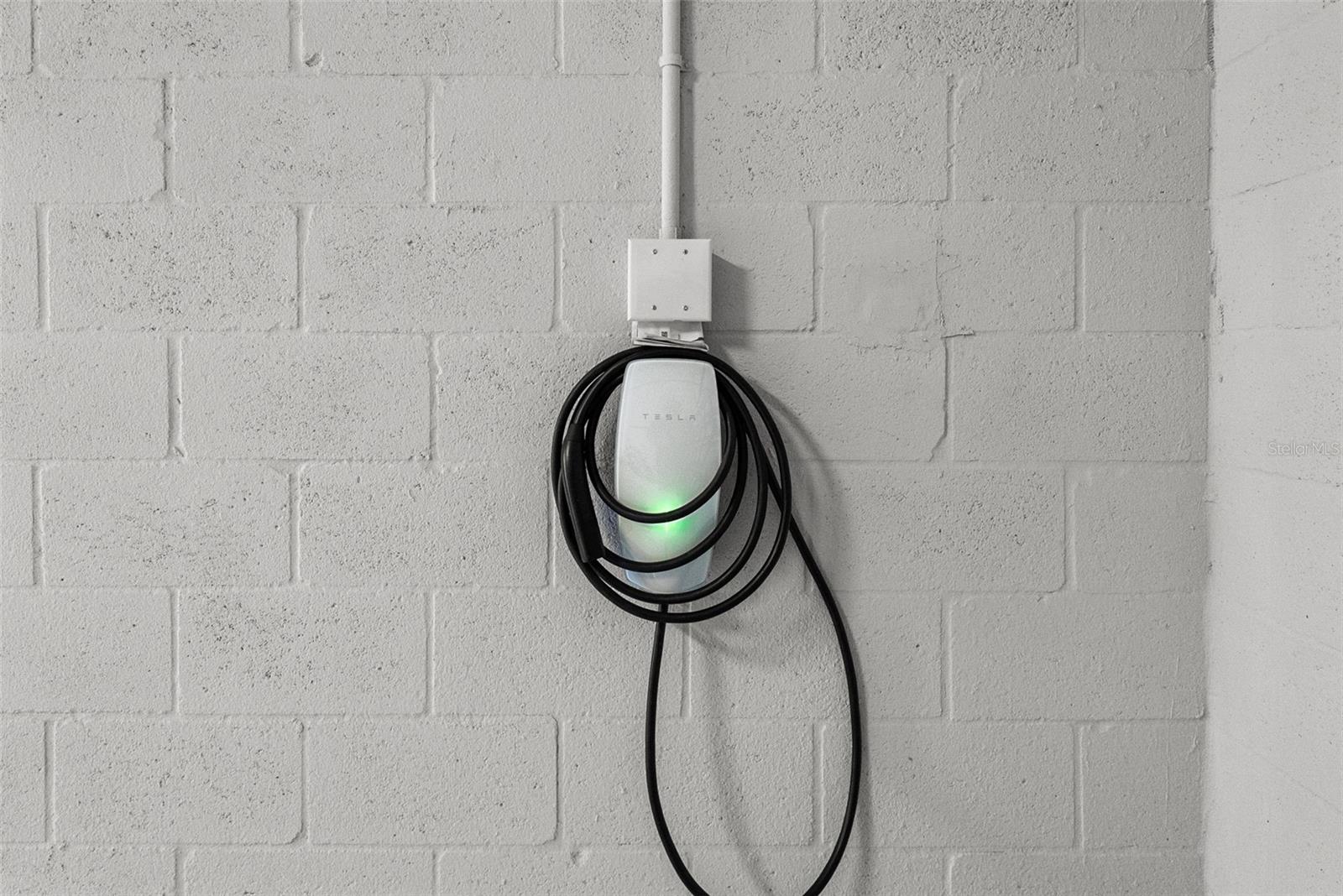
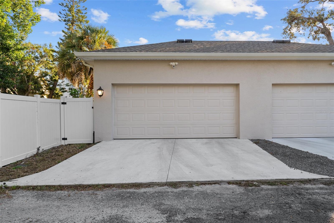
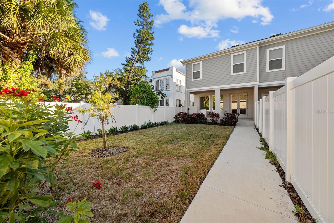
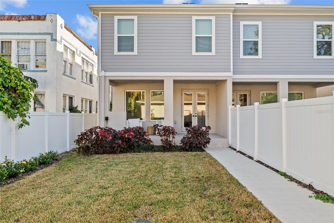
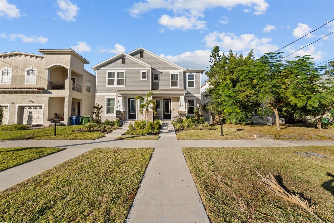
- MLS#: TB8326166 ( Residential )
- Street Address: 1913 North A Street 1
- Viewed: 15
- Price: $819,000
- Price sqft: $302
- Waterfront: No
- Year Built: 2023
- Bldg sqft: 2713
- Bedrooms: 3
- Total Baths: 3
- Full Baths: 2
- 1/2 Baths: 1
- Garage / Parking Spaces: 2
- Days On Market: 26
- Additional Information
- Geolocation: 27.9461 / -82.4799
- County: HILLSBOROUGH
- City: TAMPA
- Zipcode: 33606
- Subdivision: North Hyde Park
- Elementary School: Mitchell HB
- Middle School: Wilson HB
- High School: Plant HB
- Provided by: SMITH & ASSOCIATES REAL ESTATE
- Contact: Jen Carlstedt
- 813-839-3800

- DMCA Notice
-
DescriptionLocation, Location, Location! This North Hyde Park beauty is close to everything! Downtown, SoHo, UT and Armature Works are all just minutes away! There is nothing like being in the heart of everything! This townhome lives like a single family house. It offers a spacious, fenced in back yard, a detached two car garage with a Tesla charger and epoxy floor, a downstairs study and three large bedrooms too. Built in 2023, enjoy all of the benefits of new construction, like an extended warranty, impact rated windows and updated finishes. And, thanks to its current owners, the added benefits of closet shelving systems in each bedroom, a washer and dryer, and fridge too! From the moment you walk through the front door, prepare to be impressed. The ceilings are high, the natural light abundant, and the space to entertain immense. The kitchen features a large island with quartz counters, white cabinets, a walk in pantry and sitting space for informal dining. The family room opens to a large, covered lanai and fabulous back yard. Want a pool? there is space! Back inside, French doors provide privacy for the downstairs study. On the second level, find two more bedrooms, a large secondary bath, the laundry and primary suite. The spacious primary features a tray ceiling and walk in closet. The primary bath offers a double sink vanity, walk in frameless shower, and private water closet. Zoned for A rated schools (Mitchell, Wilson and Plant), this fantastic find won't last long, schedule your showing today!
All
Similar
Features
Appliances
- Built-In Oven
- Cooktop
- Dishwasher
- Disposal
- Dryer
- Electric Water Heater
- Microwave
- Range Hood
- Refrigerator
Home Owners Association Fee
- 0.00
Home Owners Association Fee Includes
- None
Builder Model
- Diamondhead
Builder Name
- David Weekley Homes
Carport Spaces
- 0.00
Close Date
- 0000-00-00
Cooling
- Central Air
Country
- US
Covered Spaces
- 0.00
Exterior Features
- French Doors
- Irrigation System
- Private Mailbox
- Rain Gutters
Fencing
- Vinyl
Flooring
- Carpet
- Laminate
Garage Spaces
- 2.00
Heating
- Electric
High School
- Plant-HB
Interior Features
- Eat-in Kitchen
- High Ceilings
- Kitchen/Family Room Combo
- Pest Guard System
- PrimaryBedroom Upstairs
- Stone Counters
- Thermostat
- Tray Ceiling(s)
- Walk-In Closet(s)
- Window Treatments
Legal Description
- CORRONELLA E 1/2 LOT 18 BLOCK 6
Levels
- Two
Living Area
- 2082.00
Lot Features
- City Limits
- Landscaped
- Sidewalk
Middle School
- Wilson-HB
Area Major
- 33606 - Tampa / Davis Island/University of Tampa
Net Operating Income
- 0.00
Occupant Type
- Vacant
Parcel Number
- A-23-29-18-4S5-000006-00018.0
Parking Features
- Electric Vehicle Charging Station(s)
- Garage Faces Rear
- On Street
Pets Allowed
- Yes
Possession
- Close of Escrow
Property Type
- Residential
Roof
- Tile
School Elementary
- Mitchell-HB
Sewer
- Public Sewer
Style
- Craftsman
Tax Year
- 2023
Township
- 29
Utilities
- Cable Connected
- Electricity Connected
- Public
- Sewer Connected
- Sprinkler Meter
- Street Lights
- Water Connected
Views
- 15
Virtual Tour Url
- https://listings.tampalistinglab.com/sites/nxlwavn/unbranded
Water Source
- Public
Year Built
- 2023
Zoning Code
- RM-16
Listing Data ©2024 Greater Fort Lauderdale REALTORS®
Listings provided courtesy of The Hernando County Association of Realtors MLS.
Listing Data ©2024 REALTOR® Association of Citrus County
Listing Data ©2024 Royal Palm Coast Realtor® Association
The information provided by this website is for the personal, non-commercial use of consumers and may not be used for any purpose other than to identify prospective properties consumers may be interested in purchasing.Display of MLS data is usually deemed reliable but is NOT guaranteed accurate.
Datafeed Last updated on December 29, 2024 @ 12:00 am
©2006-2024 brokerIDXsites.com - https://brokerIDXsites.com
Sign Up Now for Free!X
Call Direct: Brokerage Office: Mobile: 352.442.9386
Registration Benefits:
- New Listings & Price Reduction Updates sent directly to your email
- Create Your Own Property Search saved for your return visit.
- "Like" Listings and Create a Favorites List
* NOTICE: By creating your free profile, you authorize us to send you periodic emails about new listings that match your saved searches and related real estate information.If you provide your telephone number, you are giving us permission to call you in response to this request, even if this phone number is in the State and/or National Do Not Call Registry.
Already have an account? Login to your account.
