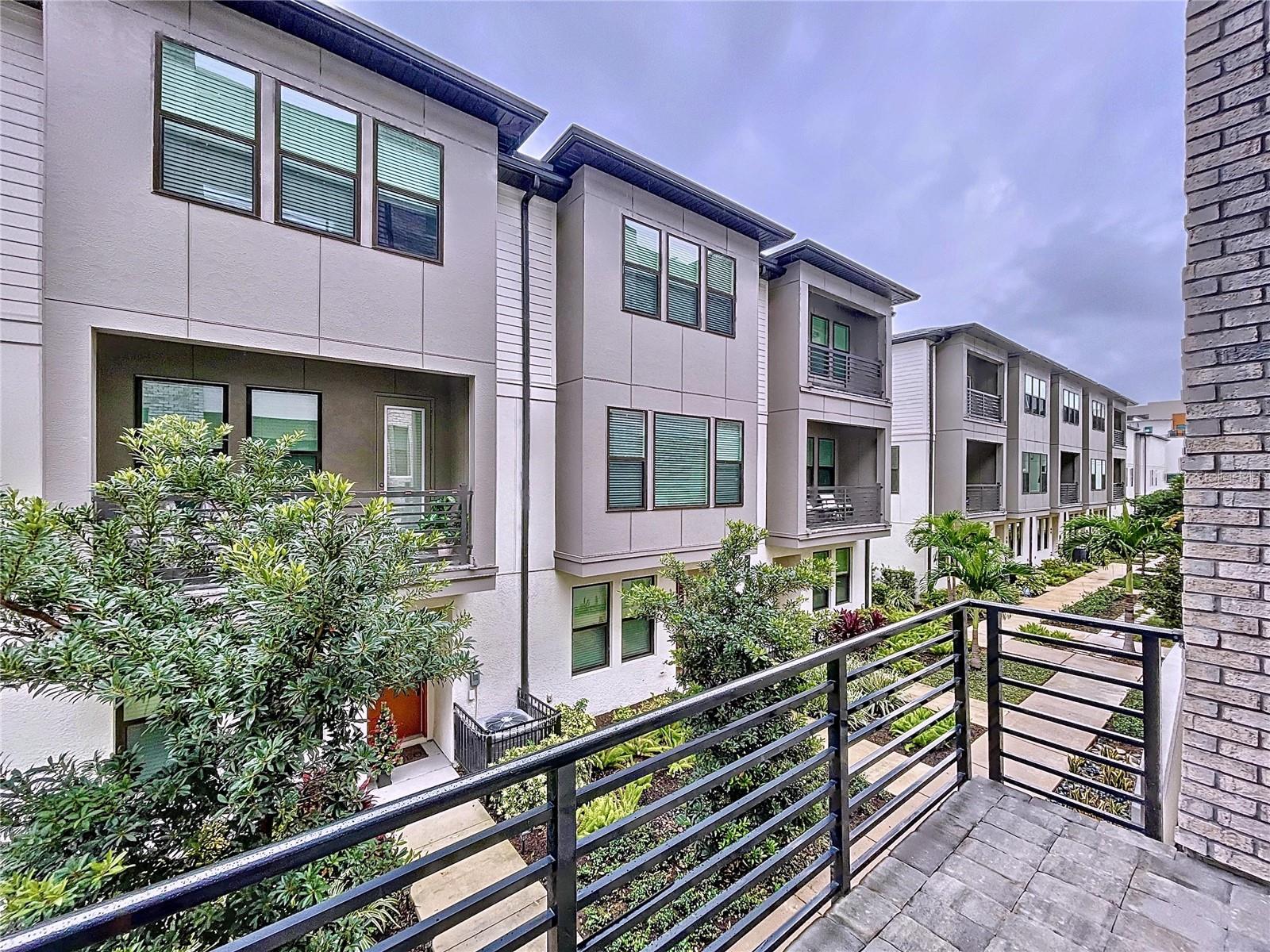Share this property:
Contact Julie Ann Ludovico
Schedule A Showing
Request more information
- Home
- Property Search
- Search results
- 2511 Grady Avenue N 59, TAMPA, FL 33607
Property Photos









































































- MLS#: TB8326419 ( Residential )
- Street Address: 2511 Grady Avenue N 59
- Viewed: 136
- Price: $720,000
- Price sqft: $353
- Waterfront: No
- Year Built: 2020
- Bldg sqft: 2038
- Bedrooms: 3
- Total Baths: 4
- Full Baths: 3
- 1/2 Baths: 1
- Garage / Parking Spaces: 2
- Days On Market: 195
- Additional Information
- Geolocation: 27.9638 / -82.5089
- County: HILLSBOROUGH
- City: TAMPA
- Zipcode: 33607
- Subdivision: Westshore Village Twnhms
- Provided by: LPT REALTY
- Contact: Alexandra Muneton
- 877-366-2213

- DMCA Notice
-
DescriptionPRICE REDUCTION !! "PRIVATE ROOFTOP TERRACE" for enjoying the beautiful Tampa weather. This stunning 3 bedroom, 3 bathroom townhome offers 2,036 sqft of modern living space with a spacious open concept kitchen and living room, perfect for entertaining. Featuring contemporary design and high end appliances, . With an attached 2 car garage, generous bedroom sizes, and stylish bathrooms, this home combines comfort and convenience. Ideally located near top restaurants, shopping malls, and entertainment, it provides easy access to all the best places in Tampa located 5 minutes from the Tampa Airport and 2 minutes Raymond James Stadium just minutes from Midtown, Downtown Tampa, Dont miss out on this exceptional property in a prime location!
All
Similar
Features
Appliances
- Dishwasher
- Disposal
- Dryer
- Microwave
- Range
- Range Hood
- Refrigerator
- Tankless Water Heater
- Washer
Home Owners Association Fee
- 432.41
Home Owners Association Fee Includes
- Pool
- Escrow Reserves Fund
- Maintenance Grounds
- Pest Control
- Sewer
- Trash
- Water
Association Name
- Elite Management Group /Marilyn Davis
Association Phone
- 813/854-2414
Carport Spaces
- 0.00
Close Date
- 0000-00-00
Cooling
- Central Air
Country
- US
Covered Spaces
- 0.00
Exterior Features
- Lighting
- Sidewalk
Flooring
- Vinyl
Garage Spaces
- 2.00
Heating
- Central
Insurance Expense
- 0.00
Interior Features
- High Ceilings
Legal Description
- WESTSHORE VILLAGE TOWNHOMES LOT 59
Levels
- Three Or More
Living Area
- 2038.00
Area Major
- 33607 - Tampa
Net Operating Income
- 0.00
Occupant Type
- Vacant
Open Parking Spaces
- 0.00
Other Expense
- 0.00
Parcel Number
- A-16-29-18-B00-000000-00059.0
Pets Allowed
- Yes
Property Type
- Residential
Roof
- Concrete
Sewer
- Public Sewer
Tax Year
- 2023
Township
- 29
Unit Number
- 59
Utilities
- Cable Available
- Electricity Connected
- Sewer Connected
- Underground Utilities
- Water Connected
Views
- 136
Virtual Tour Url
- https://www.propertypanorama.com/instaview/stellar/TB8326419
Water Source
- Public
Year Built
- 2020
Zoning Code
- PD
Listing Data ©2025 Greater Fort Lauderdale REALTORS®
Listings provided courtesy of The Hernando County Association of Realtors MLS.
Listing Data ©2025 REALTOR® Association of Citrus County
Listing Data ©2025 Royal Palm Coast Realtor® Association
The information provided by this website is for the personal, non-commercial use of consumers and may not be used for any purpose other than to identify prospective properties consumers may be interested in purchasing.Display of MLS data is usually deemed reliable but is NOT guaranteed accurate.
Datafeed Last updated on June 17, 2025 @ 12:00 am
©2006-2025 brokerIDXsites.com - https://brokerIDXsites.com
Sign Up Now for Free!X
Call Direct: Brokerage Office: Mobile: 352.442.9386
Registration Benefits:
- New Listings & Price Reduction Updates sent directly to your email
- Create Your Own Property Search saved for your return visit.
- "Like" Listings and Create a Favorites List
* NOTICE: By creating your free profile, you authorize us to send you periodic emails about new listings that match your saved searches and related real estate information.If you provide your telephone number, you are giving us permission to call you in response to this request, even if this phone number is in the State and/or National Do Not Call Registry.
Already have an account? Login to your account.
