Share this property:
Contact Julie Ann Ludovico
Schedule A Showing
Request more information
- Home
- Property Search
- Search results
- 4953 Edgewater Lane, OLDSMAR, FL 34677
Property Photos
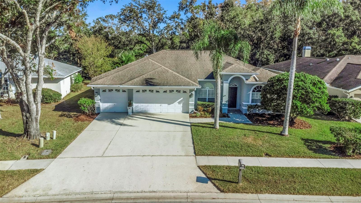

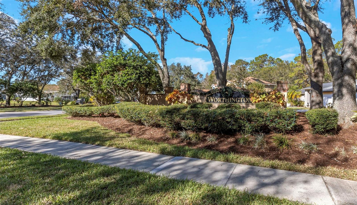
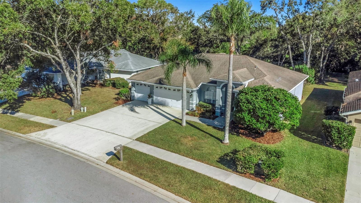
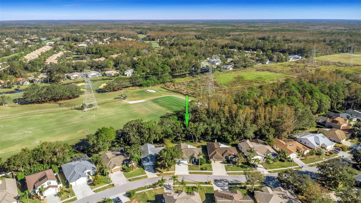
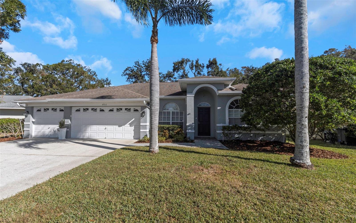
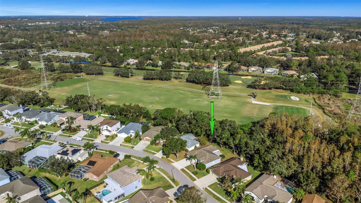
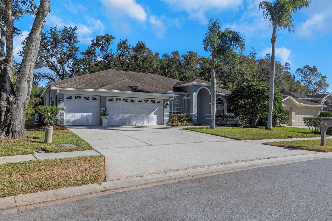
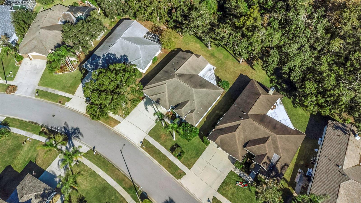
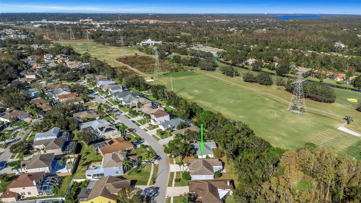
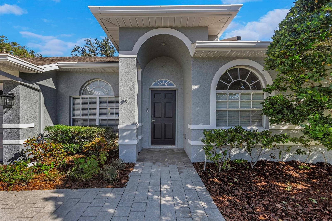
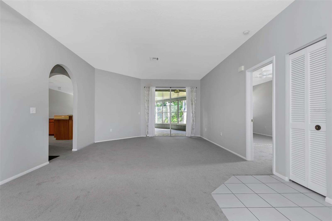
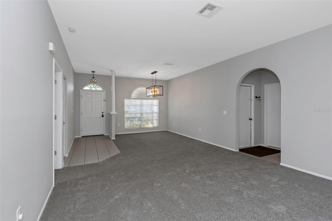
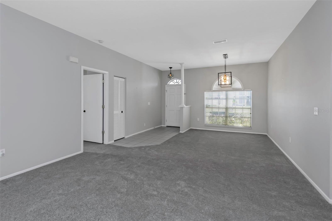
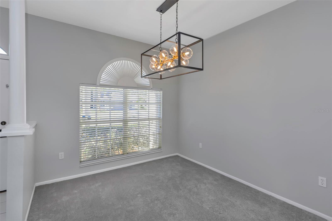
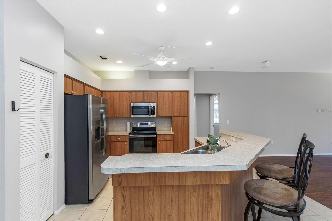
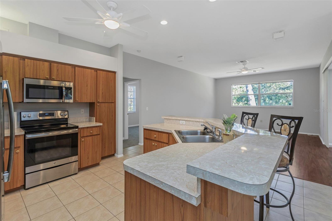
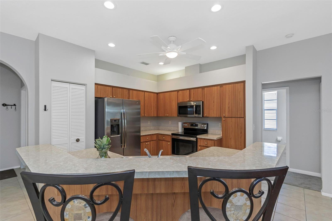
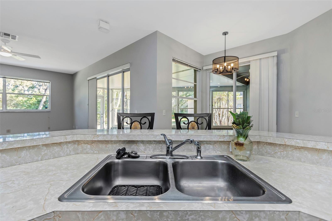
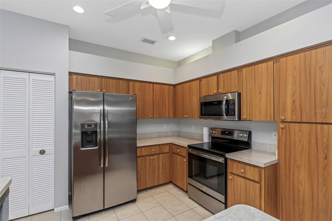
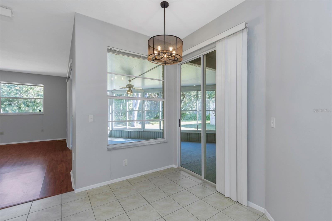
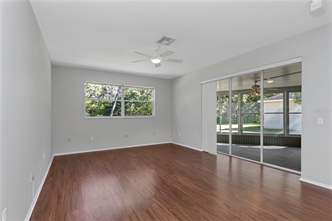
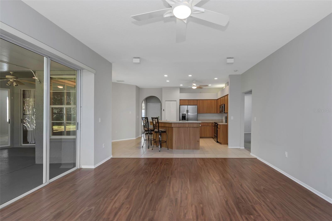
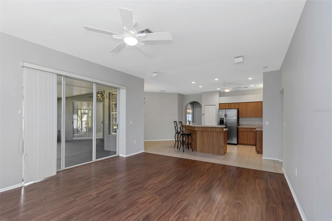
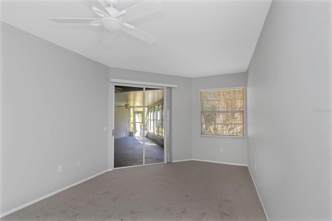
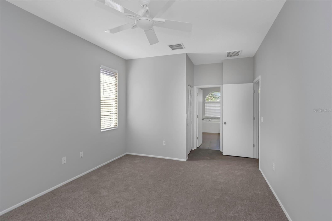
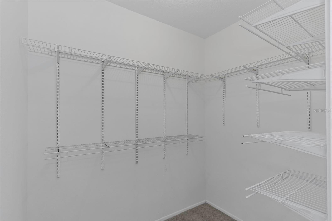
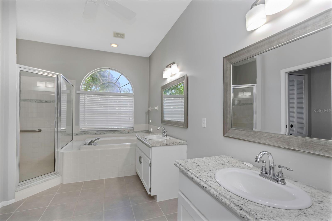
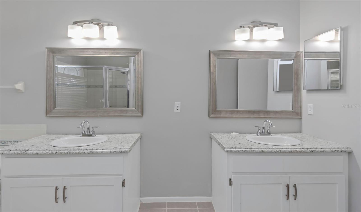
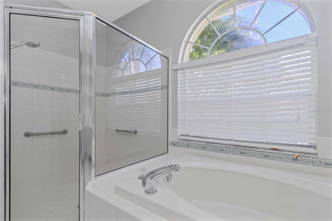
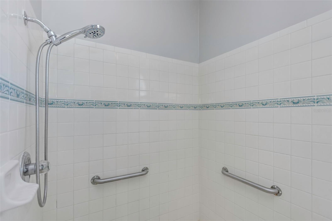
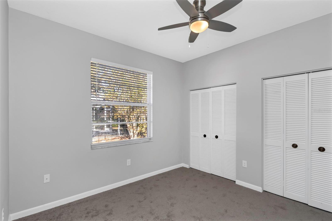
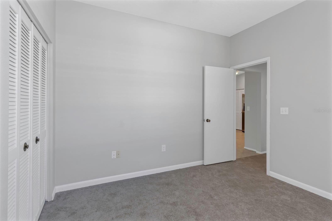
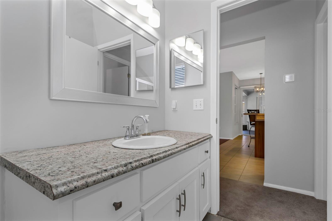
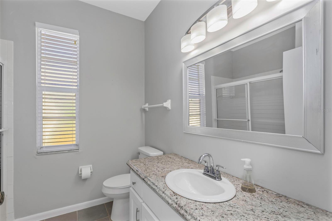
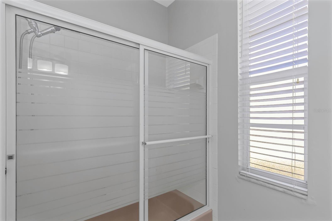
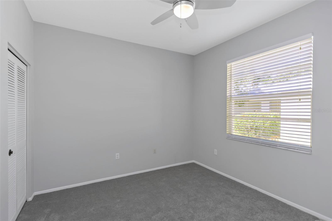
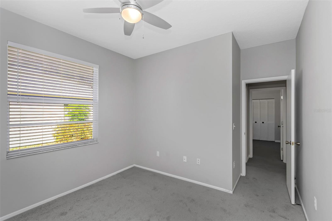
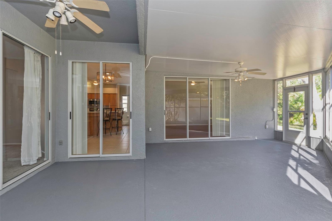
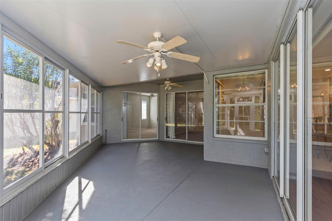
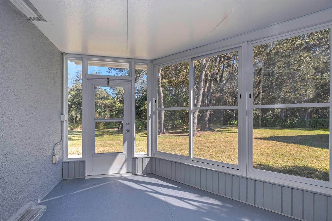
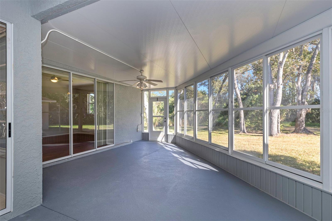
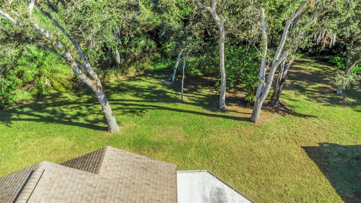
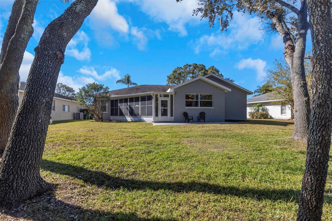
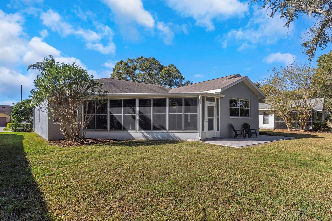
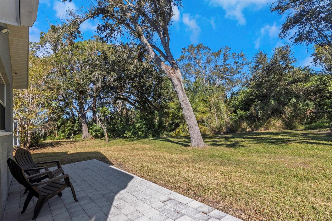
- MLS#: TB8327041 ( Residential )
- Street Address: 4953 Edgewater Lane
- Viewed: 29
- Price: $589,500
- Price sqft: $204
- Waterfront: No
- Year Built: 1995
- Bldg sqft: 2893
- Bedrooms: 3
- Total Baths: 2
- Full Baths: 2
- Garage / Parking Spaces: 3
- Days On Market: 40
- Additional Information
- Geolocation: 28.0588 / -82.6888
- County: PINELLAS
- City: OLDSMAR
- Zipcode: 34677
- Subdivision: Worthington
- Provided by: REHM REALTY GROUP LLC
- Contact: Scott Rehm
- 727-446-0024

- DMCA Notice
-
DescriptionSituated within East Lake Woodlands' desirable Worthington subdivision, this beautiful 3 bedroom, 2 bath, 3 car garage, block constructed home is located on a large 18,487sf conservation lot along the East Lake Woodlands golf course. This well maintained residence, built in 1995, boasts 1,965sf of heated living space and 2,893sf under roof, including an oversized 14 x 26 covered sliding vinyl window enclosed lanai. In addition, the home features an open floor plan with a 14 x 28 living/dining room combination complete with brand new neutral color carpeting throughout. The kitchens stainless steel appliances include a GE refrigerator, oven/range, dishwasher, Frigidaire microwave, and new garbage disposal, while the adjoining family room provides laminate flooring and sliding glass doors to the vinyl window enclosed lanai. The interior laundry room with washer & dryer hookups is an added convenience. The sizeable primary bedroom includes brand new wall to wall carpeting, a sizable walk in closet, a sliding glass door to the vinyl window enclosed lanai, and an en suite bath complete with a garden soaking tub, separate glass enclosed, walk in tiled shower, double vanity, and separate enclosed water closet. The split floor plan offers two newly carpeted bedrooms with built in closets, and a full bathroom with a single vanity and tub/shower combination on the other side of the home. Other amenities include an HVAC system (2020) and updated ductwork (2014), an electric hot water heater (2017), shingle roof (2013), irrigation system, new landscaping, and freshly cleaned rain gutters. With this homes central location, close to shopping and restaurants, as well as its access to all East Lake Woodlands has to offer, this is a perfect place to call home. Text or call today to set up your showing appointment!
All
Similar
Features
Appliances
- Dishwasher
- Disposal
- Electric Water Heater
- Exhaust Fan
- Ice Maker
- Microwave
- Range
- Refrigerator
Association Amenities
- Gated
Home Owners Association Fee
- 454.00
Home Owners Association Fee Includes
- Common Area Taxes
- Management
Association Name
- Management & Associates - Kim Hayes
Association Phone
- 813-433-2000
Carport Spaces
- 0.00
Close Date
- 0000-00-00
Cooling
- Central Air
Country
- US
Covered Spaces
- 0.00
Exterior Features
- Irrigation System
- Private Mailbox
- Rain Gutters
- Sidewalk
- Sliding Doors
Flooring
- Carpet
- Laminate
- Tile
Furnished
- Unfurnished
Garage Spaces
- 3.00
Heating
- Central
- Electric
Interior Features
- Ceiling Fans(s)
- Eat-in Kitchen
- High Ceilings
- Kitchen/Family Room Combo
- Living Room/Dining Room Combo
- Open Floorplan
- Primary Bedroom Main Floor
- Split Bedroom
- Thermostat
- Window Treatments
Legal Description
- WORTHINGTON LOT 9
Levels
- One
Living Area
- 1965.00
Lot Features
- Cleared
- Conservation Area
- In County
- Irregular Lot
- Landscaped
- Level
- Near Golf Course
- Sidewalk
- Paved
- Unincorporated
Area Major
- 34677 - Oldsmar
Net Operating Income
- 0.00
Occupant Type
- Vacant
Parcel Number
- 10-28-16-99130-000-0090
Parking Features
- Driveway
- Garage Door Opener
- Ground Level
- Oversized
Pets Allowed
- Yes
Possession
- Close of Escrow
Property Condition
- Completed
Property Type
- Residential
Roof
- Shingle
Sewer
- Public Sewer
Style
- Contemporary
Tax Year
- 2024
Township
- 28
Utilities
- Cable Available
- Electricity Connected
- Sewer Connected
- Sprinkler Meter
- Street Lights
- Water Connected
View
- Trees/Woods
Views
- 29
Virtual Tour Url
- https://www.propertypanorama.com/instaview/stellar/TB8327041
Water Source
- Public
Year Built
- 1995
Zoning Code
- RPD-5
Listing Data ©2025 Greater Fort Lauderdale REALTORS®
Listings provided courtesy of The Hernando County Association of Realtors MLS.
Listing Data ©2025 REALTOR® Association of Citrus County
Listing Data ©2025 Royal Palm Coast Realtor® Association
The information provided by this website is for the personal, non-commercial use of consumers and may not be used for any purpose other than to identify prospective properties consumers may be interested in purchasing.Display of MLS data is usually deemed reliable but is NOT guaranteed accurate.
Datafeed Last updated on January 14, 2025 @ 12:00 am
©2006-2025 brokerIDXsites.com - https://brokerIDXsites.com
Sign Up Now for Free!X
Call Direct: Brokerage Office: Mobile: 352.442.9386
Registration Benefits:
- New Listings & Price Reduction Updates sent directly to your email
- Create Your Own Property Search saved for your return visit.
- "Like" Listings and Create a Favorites List
* NOTICE: By creating your free profile, you authorize us to send you periodic emails about new listings that match your saved searches and related real estate information.If you provide your telephone number, you are giving us permission to call you in response to this request, even if this phone number is in the State and/or National Do Not Call Registry.
Already have an account? Login to your account.
