Share this property:
Contact Julie Ann Ludovico
Schedule A Showing
Request more information
- Home
- Property Search
- Search results
- 6106 Hartford Street, TAMPA, FL 33619
Property Photos
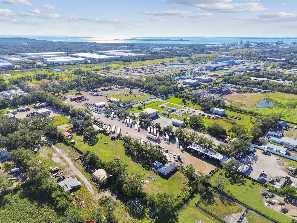

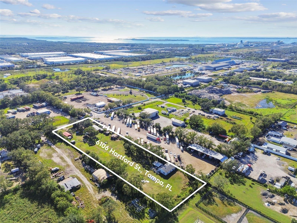
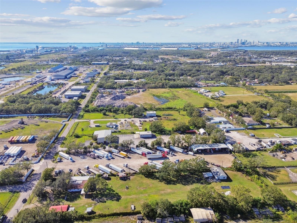
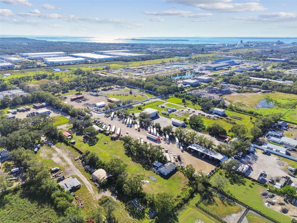
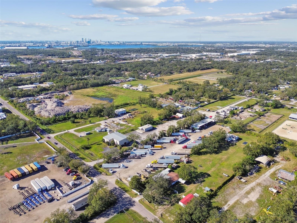
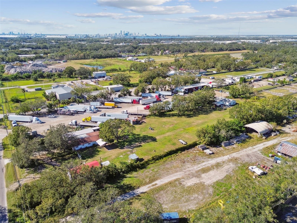
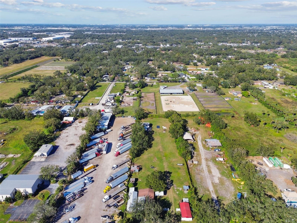
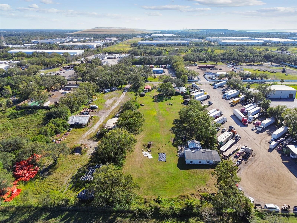
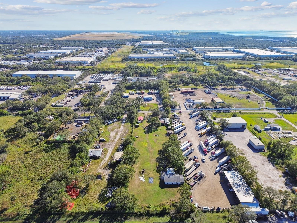
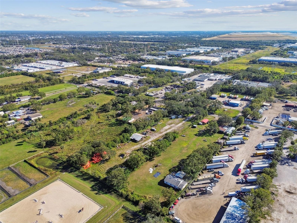
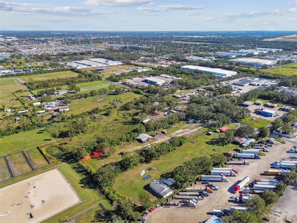
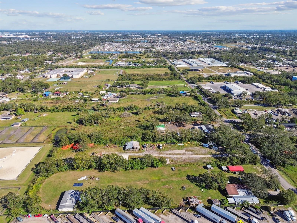
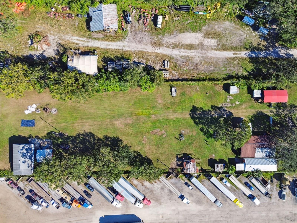
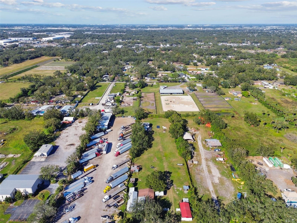
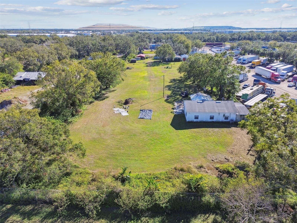
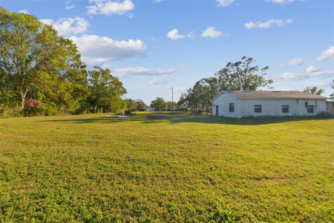
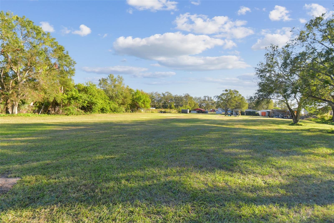
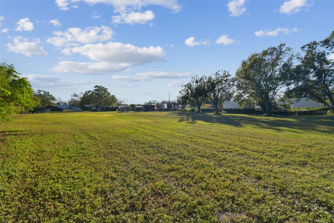
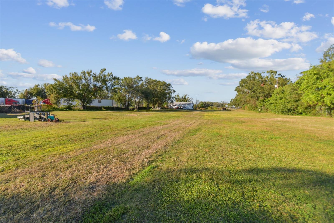
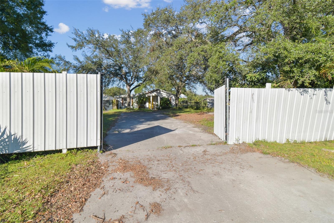
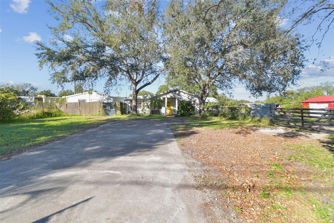
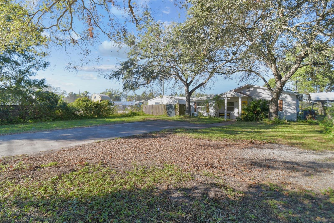
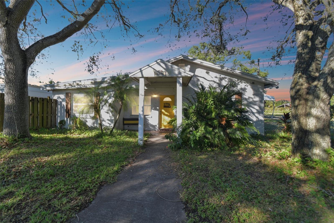
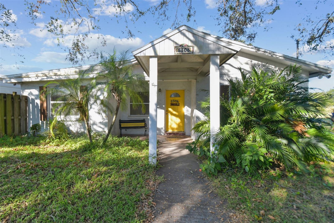
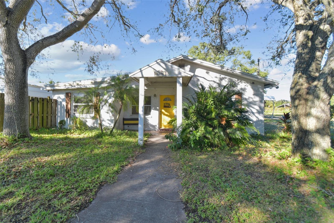
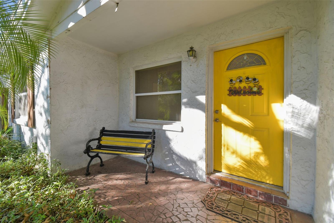
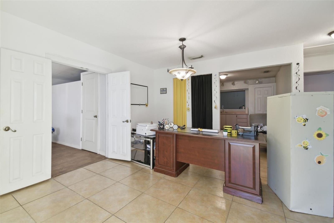
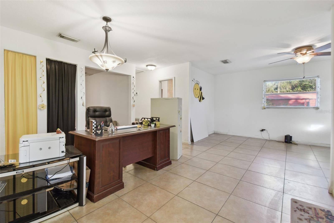
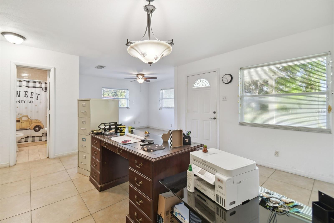
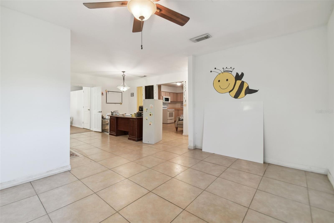
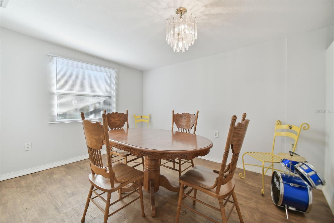
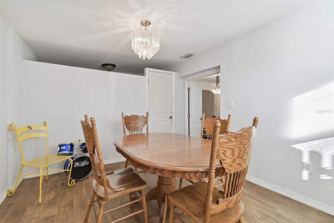
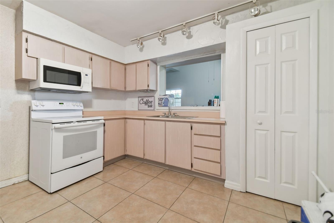
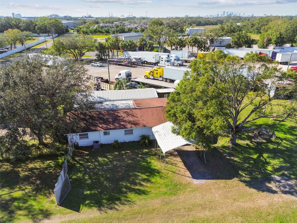
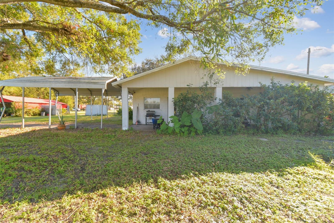
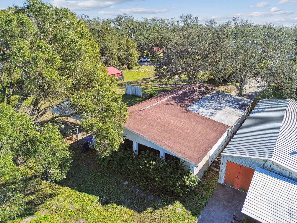
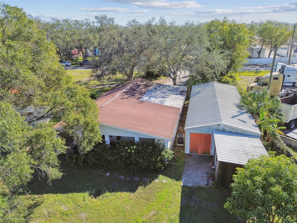
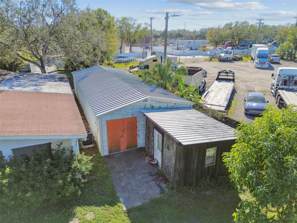
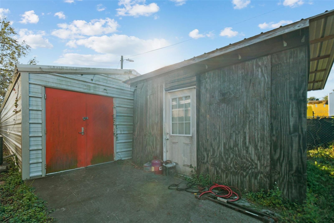
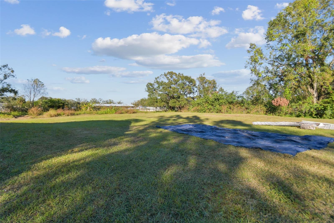
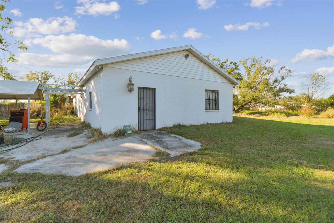
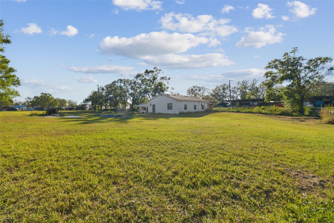
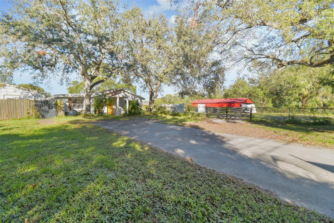
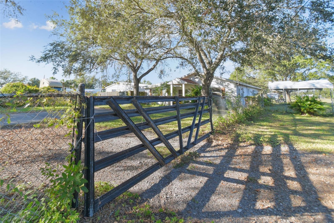
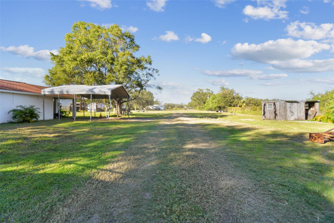
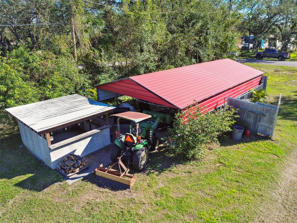
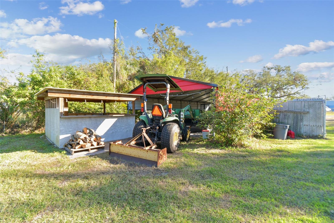
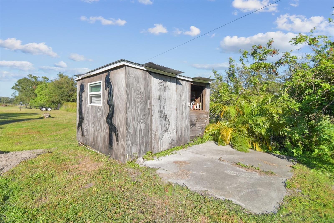
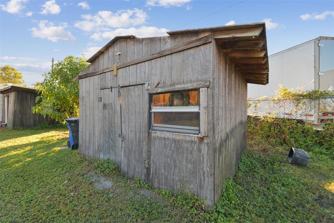
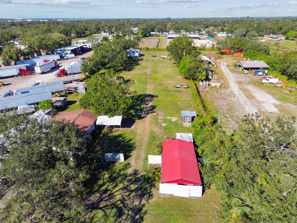
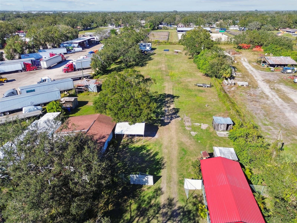
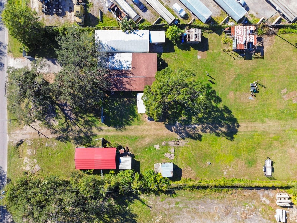
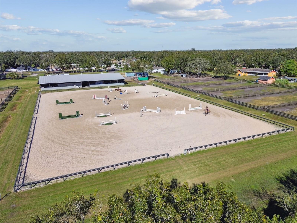
- MLS#: TB8327292 ( Residential )
- Street Address: 6106 Hartford Street
- Viewed: 21
- Price: $1,297,500
- Price sqft: $817
- Waterfront: No
- Year Built: 1977
- Bldg sqft: 1588
- Bedrooms: 2
- Total Baths: 1
- Full Baths: 1
- Garage / Parking Spaces: 2
- Days On Market: 31
- Additional Information
- Geolocation: 27.9128 / -82.3868
- County: HILLSBOROUGH
- City: TAMPA
- Zipcode: 33619
- Subdivision: South Tampa Sub
- Provided by: COMPASS FLORIDA, LLC
- Contact: De'Erika Watson
- 813-355-0744

- DMCA Notice
-
DescriptionWhat an opportunity to own a well maintained 2.3 acre compound just blocks from the bay in South Tampa! This property is dotted with mature oaks and includes two bungalows plus numerous outbuildings. The property is currently zoned as residential, but it is surrounded by commercial businesses. It has been confirmed that future zoning is approved for LI (light industrial) so buyer should be able to easily rezone to establish your own business on site. The main house at the front of the property includes a large covered back patio, a carport and a private front garden. The back of the property includes an Accessory Dwelling Unit with its own carport and power meter. It could be perfect for in laws, visitors or tenants! There are also lockable sheds on the property, with plenty of open space to store your boat, RV, ATVs, lawn equipment and more. The front shed extends nearly as long as the main house, and includes its own A/C unit. There are so many options here for woodworkers, mechanics, collectors, warehouse owners, industrial businesses, entrepreneurs, etc. This location puts you within 10 mins of Publix and countless shopping & dining options along Rt. 301. Youll also be just 15 mins from downtown Tampa, the airport and the new waterfront development in the works at Ybor Harbor, also with easy and quick access to highways and expressways and the port.
All
Similar
Features
Appliances
- Microwave
- Range
Home Owners Association Fee
- 0.00
Carport Spaces
- 2.00
Close Date
- 0000-00-00
Cooling
- Central Air
Country
- US
Covered Spaces
- 0.00
Exterior Features
- French Doors
- Storage
Flooring
- Ceramic Tile
- Laminate
Garage Spaces
- 0.00
Heating
- Central
- Electric
Interior Features
- Other
Legal Description
- SOUTH TAMPA SUBDIVISION W 1/4 OF TRACT 8 IN SE 1/4 LESS S 15 FT FOR RD
Levels
- Two
Living Area
- 1074.00
Area Major
- 33619 - Tampa / Palm River / Progress Village
Net Operating Income
- 0.00
Occupant Type
- Vacant
Parcel Number
- U-34-29-19-663-000001-62750.0
Property Type
- Residential
Roof
- Shingle
Sewer
- Private Sewer
- Septic Tank
Tax Year
- 2023
Township
- 29
Utilities
- Electricity Available
- Public
- Water Connected
Views
- 21
Virtual Tour Url
- https://realestate.febreframeworks.com/videos/019388bb-df7e-70e6-bcc9-fedfdb876641
Water Source
- Public
Year Built
- 1977
Zoning Code
- ASC-1
Listing Data ©2025 Greater Fort Lauderdale REALTORS®
Listings provided courtesy of The Hernando County Association of Realtors MLS.
Listing Data ©2025 REALTOR® Association of Citrus County
Listing Data ©2025 Royal Palm Coast Realtor® Association
The information provided by this website is for the personal, non-commercial use of consumers and may not be used for any purpose other than to identify prospective properties consumers may be interested in purchasing.Display of MLS data is usually deemed reliable but is NOT guaranteed accurate.
Datafeed Last updated on January 6, 2025 @ 12:00 am
©2006-2025 brokerIDXsites.com - https://brokerIDXsites.com
Sign Up Now for Free!X
Call Direct: Brokerage Office: Mobile: 352.442.9386
Registration Benefits:
- New Listings & Price Reduction Updates sent directly to your email
- Create Your Own Property Search saved for your return visit.
- "Like" Listings and Create a Favorites List
* NOTICE: By creating your free profile, you authorize us to send you periodic emails about new listings that match your saved searches and related real estate information.If you provide your telephone number, you are giving us permission to call you in response to this request, even if this phone number is in the State and/or National Do Not Call Registry.
Already have an account? Login to your account.
