Share this property:
Contact Julie Ann Ludovico
Schedule A Showing
Request more information
- Home
- Property Search
- Search results
- 1414 Alhambra Drive, APOLLO BEACH, FL 33572
Property Photos
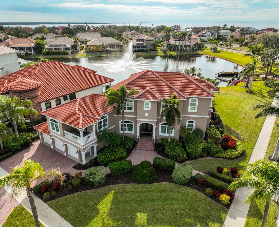

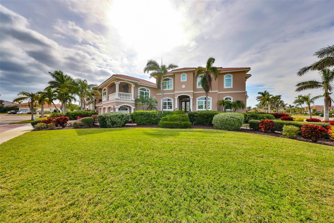
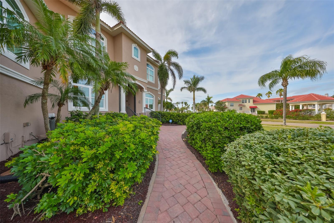
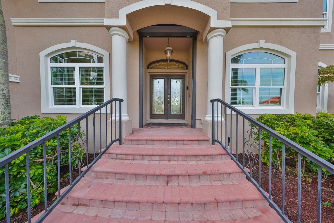
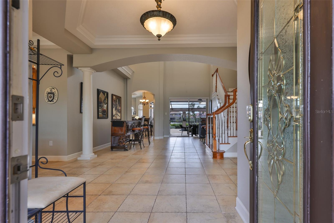
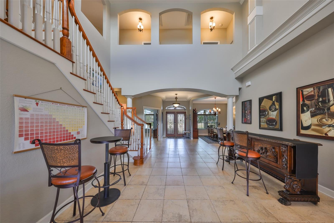
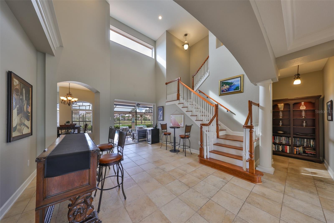
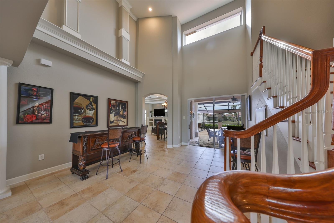
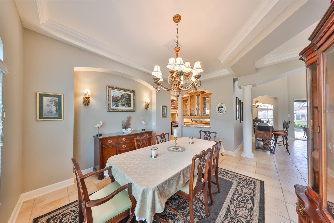
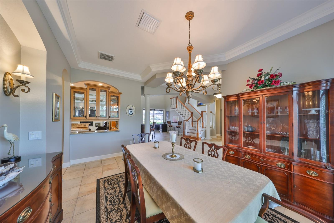
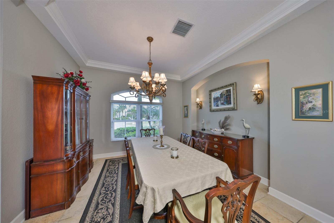
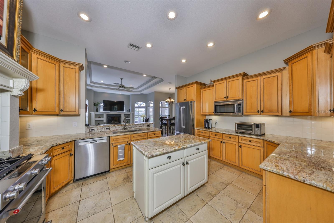
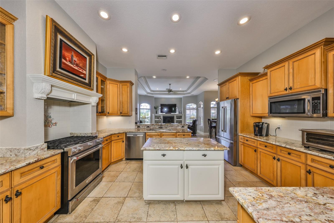
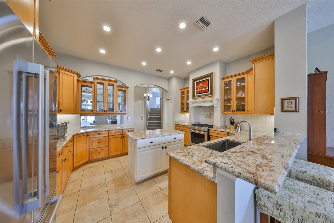
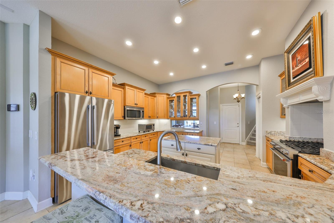
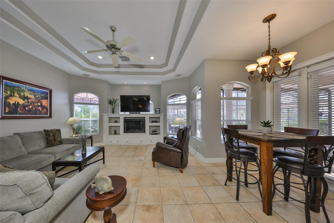
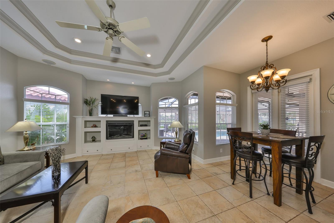
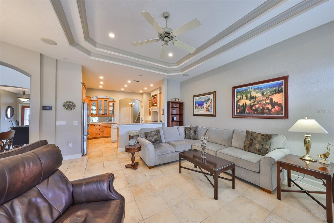
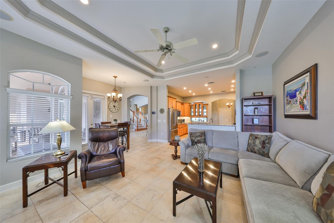
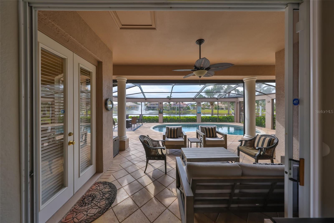
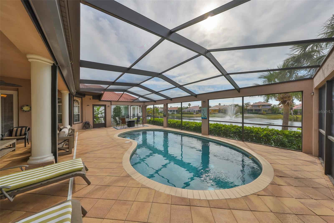
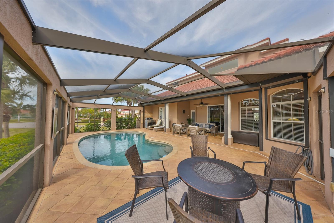
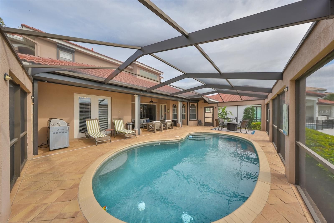
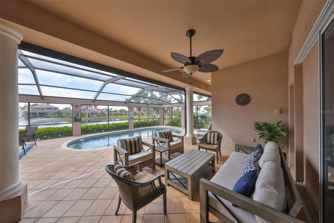
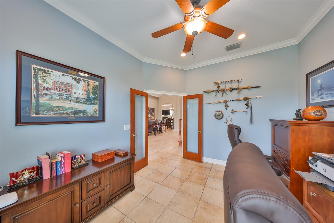
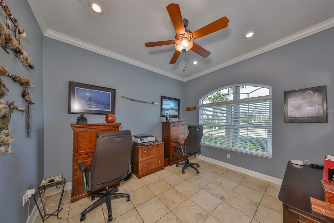
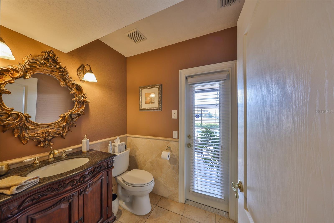
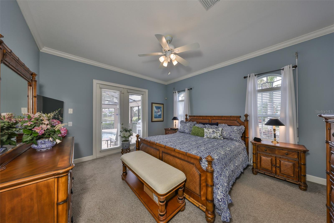
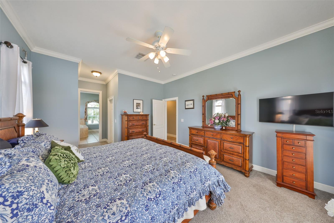
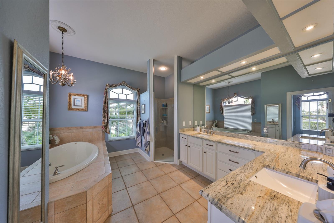
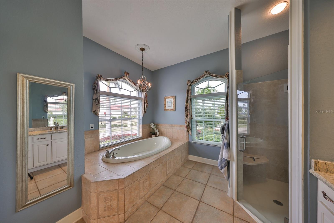
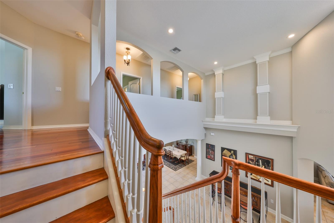
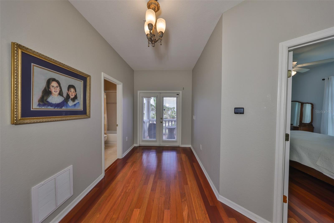
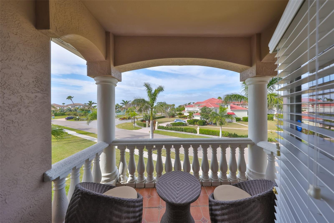
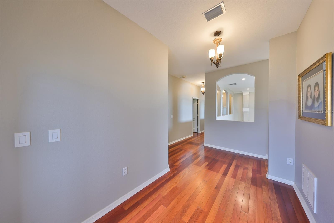
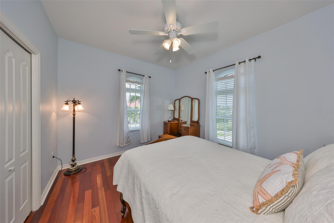
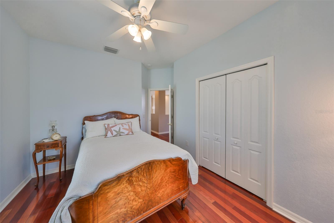
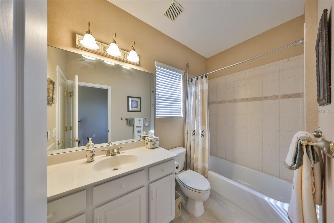
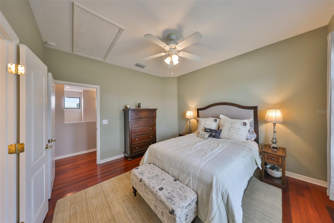
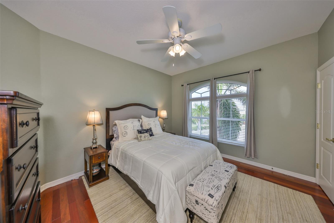
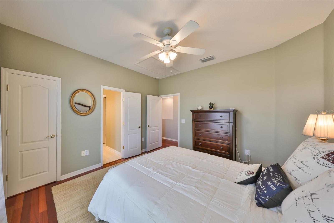
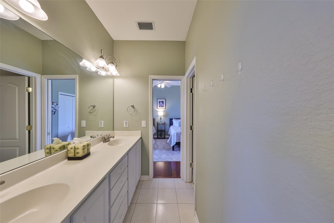
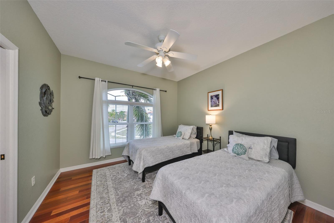
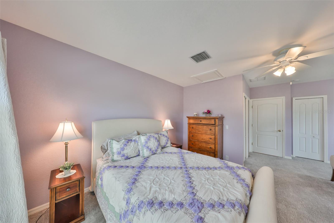
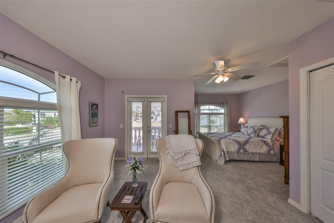
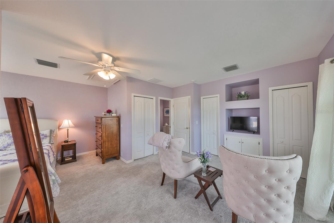
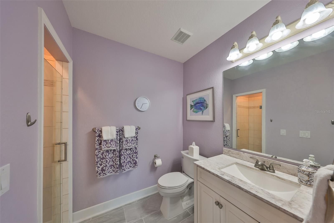
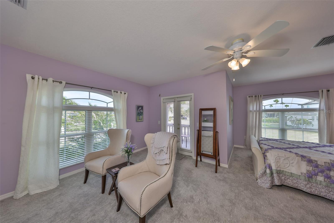
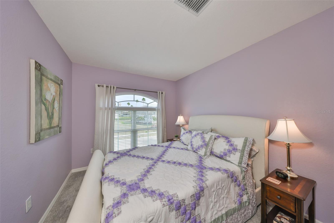
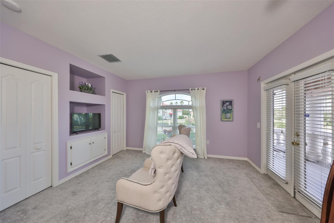
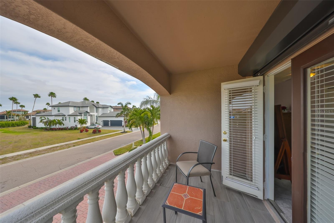
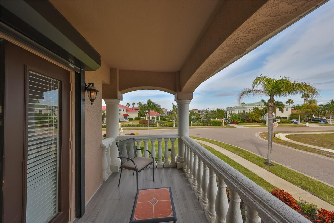
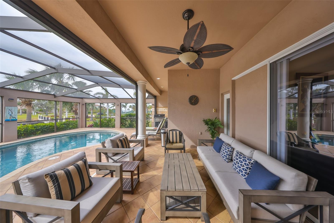
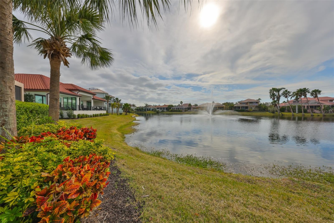
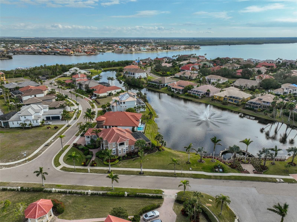
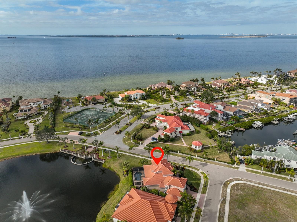
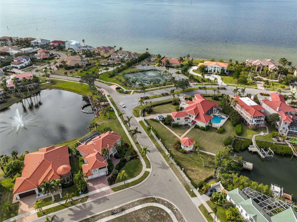
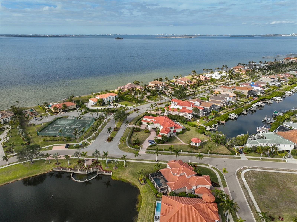
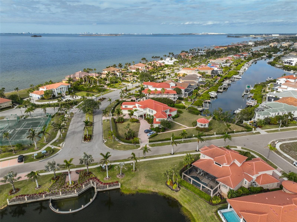
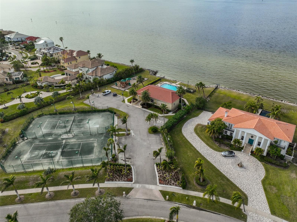
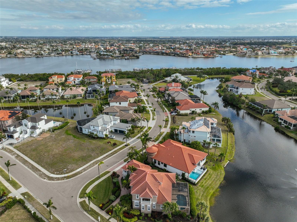
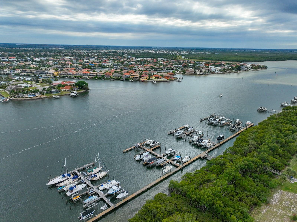
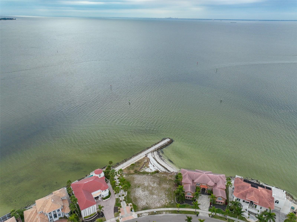
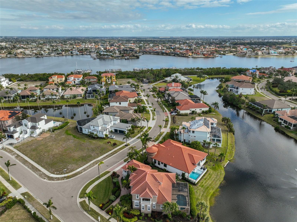









- MLS#: TB8327899 ( Residential )
- Street Address: 1414 Alhambra Drive
- Viewed: 62
- Price: $997,500
- Price sqft: $196
- Waterfront: Yes
- Wateraccess: Yes
- Waterfront Type: Pond
- Year Built: 2002
- Bldg sqft: 5090
- Bedrooms: 5
- Total Baths: 5
- Full Baths: 4
- 1/2 Baths: 1
- Garage / Parking Spaces: 3
- Days On Market: 130
- Additional Information
- Geolocation: 27.7772 / -82.4316
- County: HILLSBOROUGH
- City: APOLLO BEACH
- Zipcode: 33572
- Subdivision: Leen Sub
- Provided by: KELLER WILLIAMS SOUTH SHORE
- Contact: Angelina Cole
- 813-641-8300

- DMCA Notice
-
DescriptionExperience the picturesque boater enthusiast lifestyle! This gorgeous home includes a transferable assigned 40 ft. boat slip with direct deep water access to Tampa Bay at the Andalucia Yacht Club. Welcome to this stunning waterfront pool home featuring 5 spacious bedrooms, 4 1/2 luxurious baths, a versatile office/den and a generous 3 car garage. This gorgeous two story custom built home welcomes you through a double entry doorway to soaring ceilings beautiful tile floors with the living room offering serene views of your private screened in lanai and heated pool. From the home impressive scenery abounds on a park setting, captivating water views filled with wildlife by the illuminating water fountain on the glistening pond. The first floor flows seamlessly from the kitchen, family room, dinette and dining room accented perfectly with soft color tones, recessed lighting and bronze lighting fixtures. The gourmet chef's kitchen boasts a sleek KitchenAid 5 burner gas stove, along with Bosch refrigerator and dishwasher, complemented by stunning Maplewood cabinets and granite countertops. A spacious center island ties it all together making this space as functional as it is beautiful. Gather in the family room or dinette for a warming ambiance of an elegant electric fireplace, built in cabinetry and double tray ceilings. The formal dining room is inviting with plenty of natural light and positioned perfectly to view the beautiful lush tropical landscaped front yard. The grand living room leads to a comfortable designed den/study through the double doors. The luxurious primary bedroom is complemented by the gorgeous pool and waterviews through the double French doors. The impressive ensuite master bathroom has dual vanity sinks, a soaking garden tub, a large walk in shower and a private water closet, alongside his/her walk in closets with a unique built in design for ample space. The second story features a split bedroom with a private staircase to the second bedroom or you may consider this an in law suite. A room presented for privacy with its own bathroom, walk in shower built in cabinets, ample closet space and its own exquisite balcony for the morning coffee. Approach to the second staircase showcasing three additional large bedrooms boasting Brazilian cherrywood floors, considerable closet space and a convenient Jack and Jill bathroom, includes granite counter, double vanities, brushed nickel fixtures and a large walk in shower. A charming foyer is nearby the third bedroom and bathroom leading to an enchanting balcony to enjoy breath taking views of the bay and park setting. The home also includes a spacious three car garage with an epoxy floor and built in storage cabinets. This home has so much to offer including many updates throughout the years including convenience of Hurricane safety roll down shutters, exterior and interior paint, tankless gas water heater, refinished pool pavers, kitchen, bathrooms flooring and so much more. Save $$ with a well for outside irrigation. Andalucia offers a waterfront community on Tampa Bay with gorgeous sunset views, 24 hour manned guard gate, marina and other fantastic amenities. The location is great with being close to nearby waterfront restaurants, beaches, and Tampa. Don't miss your chance to experience this gorgeous home for yourself! Schedule your appointment today!
All
Similar
Features
Waterfront Description
- Pond
Appliances
- Dishwasher
- Disposal
- Dryer
- Gas Water Heater
- Microwave
- Range
- Range Hood
- Refrigerator
- Tankless Water Heater
- Washer
- Water Softener
- Wine Refrigerator
Home Owners Association Fee
- 995.00
Home Owners Association Fee Includes
- Guard - 24 Hour
- Pool
- Escrow Reserves Fund
- Management
- Private Road
- Security
Association Name
- Green Acres/Samantha Morfa
Association Phone
- 813-600-1100
Carport Spaces
- 0.00
Close Date
- 0000-00-00
Cooling
- Central Air
Country
- US
Covered Spaces
- 0.00
Exterior Features
- Awning(s)
- Balcony
- Hurricane Shutters
- Lighting
- Outdoor Grill
- Private Mailbox
- Rain Gutters
- Sidewalk
- Sliding Doors
Flooring
- Carpet
- Hardwood
- Tile
Garage Spaces
- 3.00
Heating
- Central
- Electric
- Heat Pump
Insurance Expense
- 0.00
Interior Features
- Ceiling Fans(s)
- Crown Molding
- Eat-in Kitchen
- High Ceilings
- Kitchen/Family Room Combo
- Living Room/Dining Room Combo
- Open Floorplan
- Primary Bedroom Main Floor
- Split Bedroom
- Tray Ceiling(s)
- Walk-In Closet(s)
- Window Treatments
Legal Description
- LEEN SUBDIVISION LOT T33W
Levels
- Two
Living Area
- 3938.00
Lot Features
- Corner Lot
- Flood Insurance Required
- FloodZone
- In County
- Landscaped
- Sidewalk
- Paved
Area Major
- 33572 - Apollo Beach / Ruskin
Net Operating Income
- 0.00
Occupant Type
- Vacant
Open Parking Spaces
- 0.00
Other Expense
- 0.00
Parcel Number
- U-20-31-19-5Q6-000000-0T33W.0
Pets Allowed
- Cats OK
- Dogs OK
Pool Features
- Heated
- In Ground
- Lighting
- Screen Enclosure
Possession
- Close Of Escrow
Property Type
- Residential
Roof
- Tile
Sewer
- Public Sewer
Style
- Mediterranean
Tax Year
- 2023
Township
- 31
Utilities
- Electricity Connected
- Propane
- Sewer Connected
- Sprinkler Well
- Underground Utilities
- Water Connected
View
- Park/Greenbelt
- Water
Views
- 62
Virtual Tour Url
- https://vimeo.com/1051339841
Water Source
- Public
Year Built
- 2002
Zoning Code
- PD
Listing Data ©2025 Greater Fort Lauderdale REALTORS®
Listings provided courtesy of The Hernando County Association of Realtors MLS.
Listing Data ©2025 REALTOR® Association of Citrus County
Listing Data ©2025 Royal Palm Coast Realtor® Association
The information provided by this website is for the personal, non-commercial use of consumers and may not be used for any purpose other than to identify prospective properties consumers may be interested in purchasing.Display of MLS data is usually deemed reliable but is NOT guaranteed accurate.
Datafeed Last updated on June 10, 2025 @ 12:00 am
©2006-2025 brokerIDXsites.com - https://brokerIDXsites.com
Sign Up Now for Free!X
Call Direct: Brokerage Office: Mobile: 352.442.9386
Registration Benefits:
- New Listings & Price Reduction Updates sent directly to your email
- Create Your Own Property Search saved for your return visit.
- "Like" Listings and Create a Favorites List
* NOTICE: By creating your free profile, you authorize us to send you periodic emails about new listings that match your saved searches and related real estate information.If you provide your telephone number, you are giving us permission to call you in response to this request, even if this phone number is in the State and/or National Do Not Call Registry.
Already have an account? Login to your account.
