Share this property:
Contact Julie Ann Ludovico
Schedule A Showing
Request more information
- Home
- Property Search
- Search results
- 1272 Lady Marion Lane, DUNEDIN, FL 34698
Property Photos
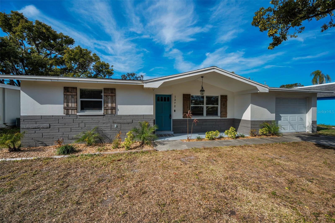

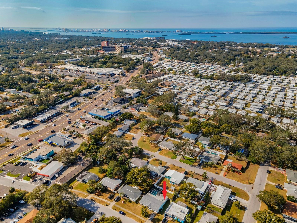
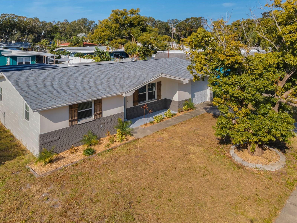
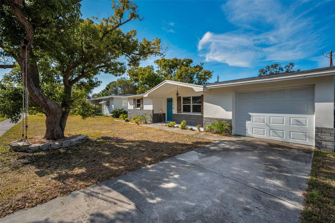
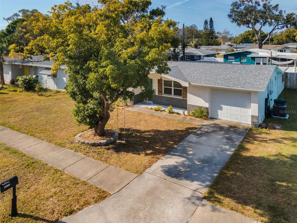
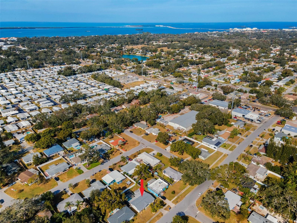
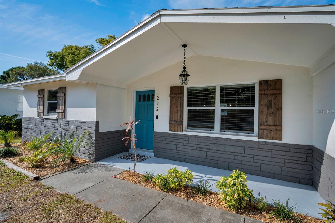
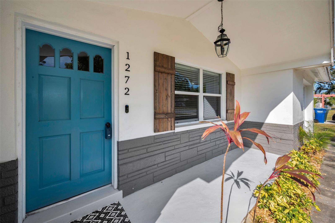
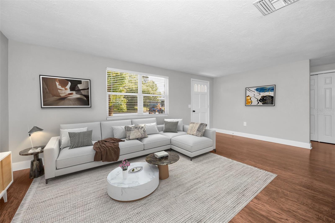
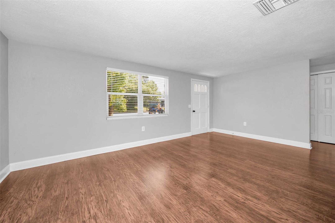
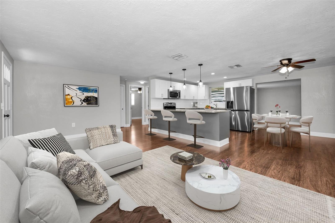
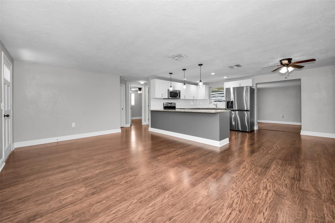
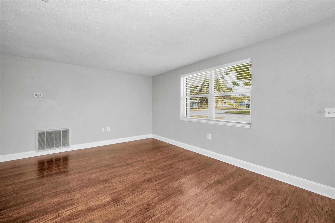
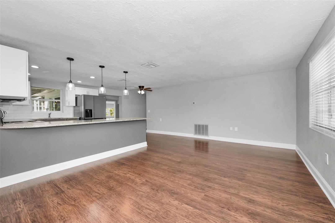
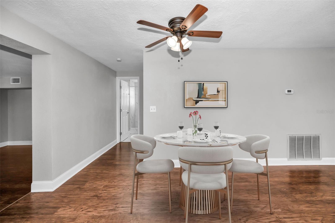
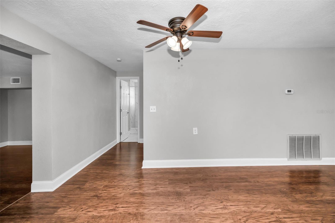
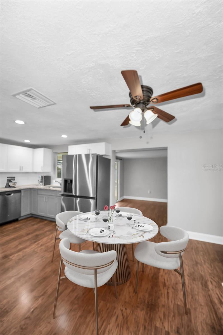
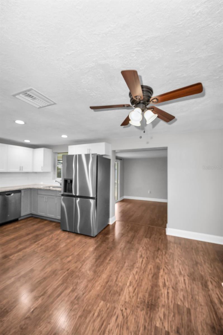
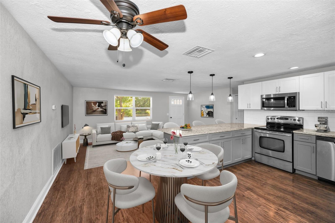
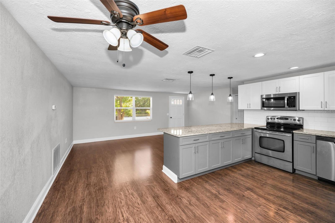
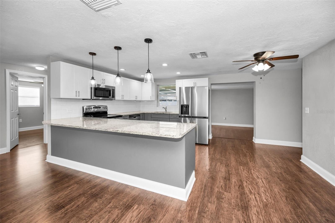
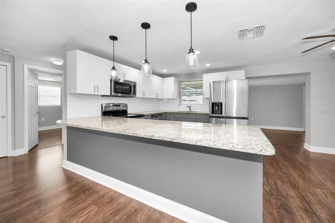
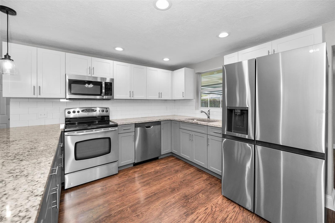
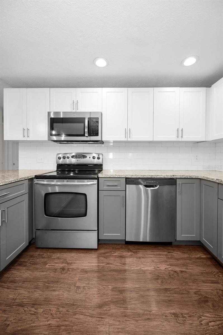
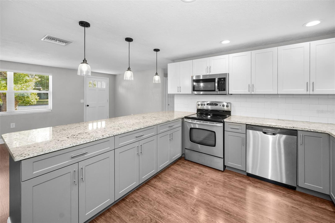
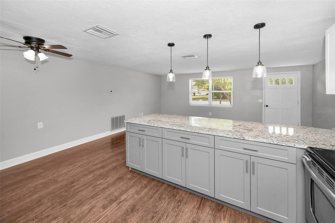
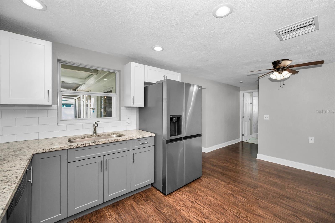
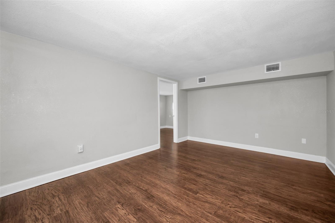
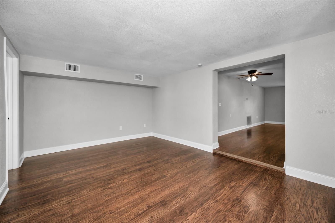
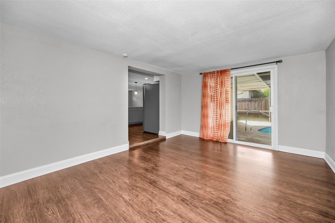
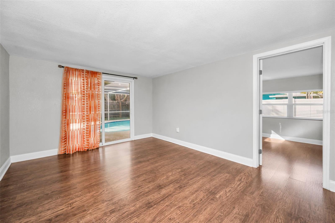
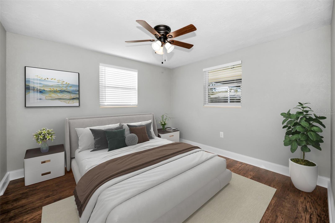
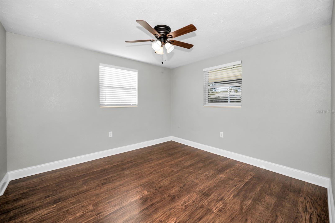
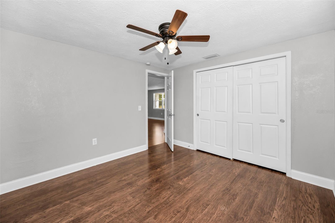
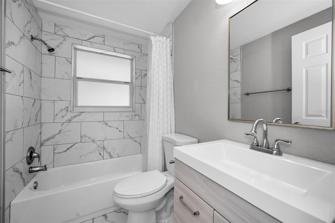
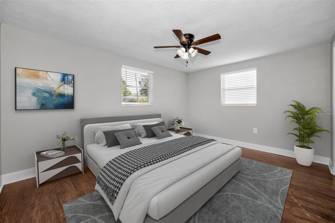
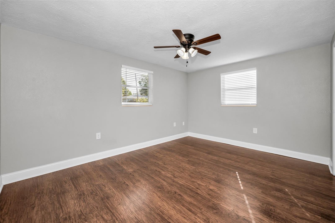
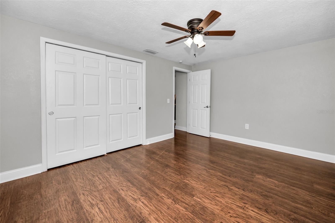
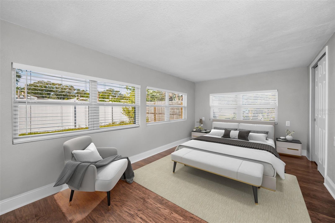
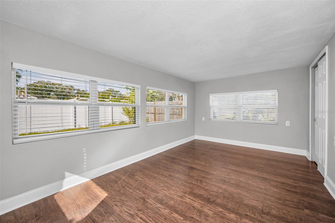
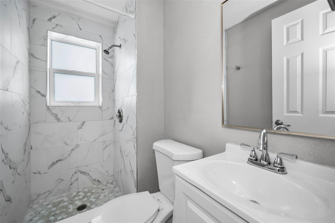
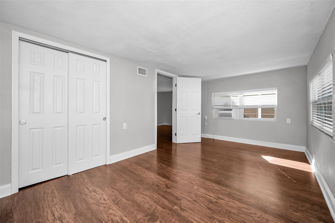
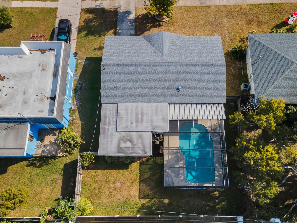
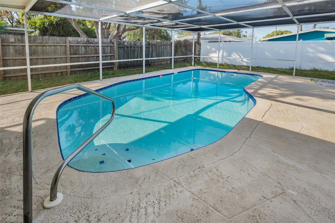
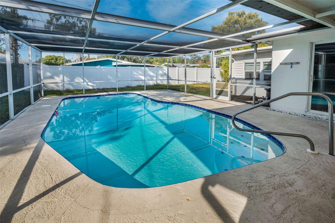
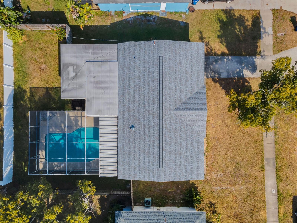
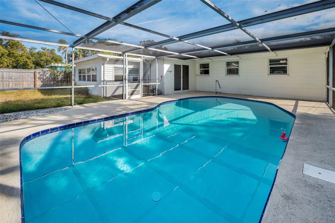
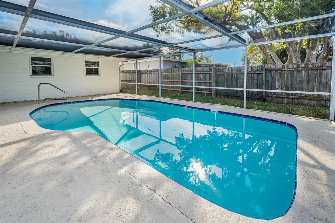
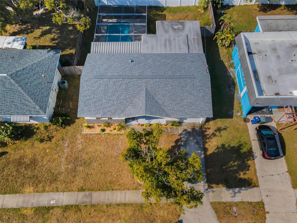
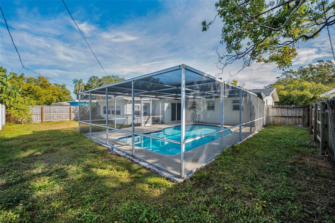
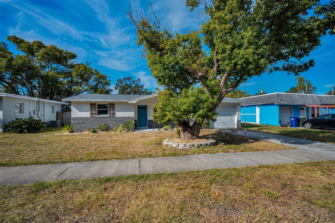
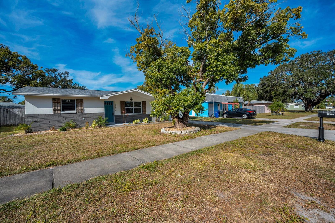
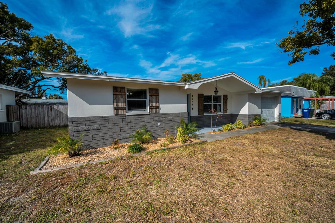
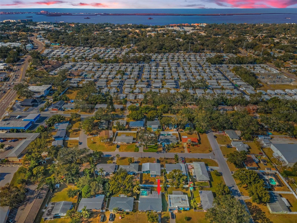
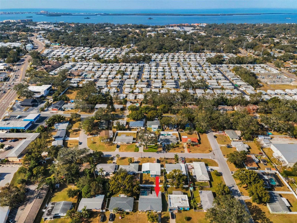
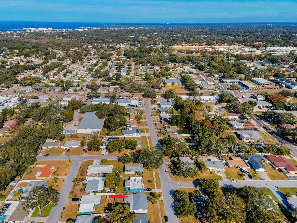
- MLS#: TB8328220 ( Residential )
- Street Address: 1272 Lady Marion Lane
- Viewed: 19
- Price: $520,000
- Price sqft: $259
- Waterfront: No
- Year Built: 1971
- Bldg sqft: 2004
- Bedrooms: 3
- Total Baths: 2
- Full Baths: 2
- Garage / Parking Spaces: 1
- Days On Market: 28
- Additional Information
- Geolocation: 28.0208 / -82.7733
- County: PINELLAS
- City: DUNEDIN
- Zipcode: 34698
- Subdivision: Sherwood Forest
- Elementary School: San Jose
- Middle School: Dunedin land
- High School: Dunedin
- Provided by: COLDWELL BANKER REALTY
- Contact: Denis Romero, PA
- 727-781-3700

- DMCA Notice
-
DescriptionOne or more photo(s) has been virtually staged. Welcome to your dream home! This wonderful mid century ranch is a perfect blend of classic charm and modern updates, located in a quiet sought after neighborhood just minutes from downtown Dunedin. Key features include: an open floor plan designed for comfortable living and easy entertaining, with seamless flow between living spaces. The renovated kitchen features a stylish breakfast bar, recessed lighting, sleek light pendants, stone countertops, and updated appliances perfect for cooking and gatherings. You will love the screened in pool, your private oasis, ideal for year round enjoyment and relaxation. Some of the quality upgrades include a new HVAC system and a newer roof provide peace of mind. The garage has ample storage space in addition there is a separate dedicated storage room with an exterior door access, perfect for pool and lawn equipment. The front covered porch is welcoming space to enjoy your morning coffee or unwind in the evenings. The superb location offers the walkable lifestyle, steps from downtown Dunedin's vibrant street festivals, dining and boutique shopping. An extra bonus, is the home is in a golf cart zone and you are allowed to use a street legal cart to drive within certain zones to downtown. The recreational opportunities are endless as it is walking distance to the Pinellas Bike Trail, and TD stadium home of the Toronto Blue Jays Spring Training Camp. Nature and beaches abound with just a short drive to 29 parks, 350 acres of green space, Honeymoon Island State Park and world class beaches. This home truly offers the best of Dunedin comfort, style and an unbeatable location. Don't miss out on this rare opportunity! Schedule a showing today and make this mid century gem your own.
All
Similar
Features
Appliances
- Dishwasher
- Dryer
- Electric Water Heater
- Microwave
- Range
- Refrigerator
- Washer
Home Owners Association Fee
- 0.00
Carport Spaces
- 0.00
Close Date
- 0000-00-00
Cooling
- Central Air
Country
- US
Covered Spaces
- 0.00
Exterior Features
- Sliding Doors
- Storage
Flooring
- Laminate
Garage Spaces
- 1.00
Heating
- Baseboard
- Central
High School
- Dunedin High-PN
Interior Features
- Kitchen/Family Room Combo
- Open Floorplan
- Solid Surface Counters
- Thermostat
Legal Description
- SHERWOOD FOREST SUB BLK 5
- LOT 5
Levels
- One
Living Area
- 1452.00
Middle School
- Dunedin Highland Middle-PN
Area Major
- 34698 - Dunedin
Net Operating Income
- 0.00
Occupant Type
- Vacant
Parcel Number
- 26-28-15-80676-005-0050
Pets Allowed
- Yes
Pool Features
- Gunite
- In Ground
- Screen Enclosure
Property Type
- Residential
Roof
- Shingle
School Elementary
- San Jose Elementary-PN
Sewer
- Public Sewer
Tax Year
- 2023
Township
- 28
Utilities
- BB/HS Internet Available
- Cable Available
- Electricity Connected
- Public
- Sewer Connected
- Street Lights
- Water Connected
Views
- 19
Virtual Tour Url
- https://virtual-tour.aryeo.com/sites/wejvakg/unbranded
Water Source
- Public
Year Built
- 1971
Listing Data ©2025 Greater Fort Lauderdale REALTORS®
Listings provided courtesy of The Hernando County Association of Realtors MLS.
Listing Data ©2025 REALTOR® Association of Citrus County
Listing Data ©2025 Royal Palm Coast Realtor® Association
The information provided by this website is for the personal, non-commercial use of consumers and may not be used for any purpose other than to identify prospective properties consumers may be interested in purchasing.Display of MLS data is usually deemed reliable but is NOT guaranteed accurate.
Datafeed Last updated on January 10, 2025 @ 12:00 am
©2006-2025 brokerIDXsites.com - https://brokerIDXsites.com
Sign Up Now for Free!X
Call Direct: Brokerage Office: Mobile: 352.442.9386
Registration Benefits:
- New Listings & Price Reduction Updates sent directly to your email
- Create Your Own Property Search saved for your return visit.
- "Like" Listings and Create a Favorites List
* NOTICE: By creating your free profile, you authorize us to send you periodic emails about new listings that match your saved searches and related real estate information.If you provide your telephone number, you are giving us permission to call you in response to this request, even if this phone number is in the State and/or National Do Not Call Registry.
Already have an account? Login to your account.
