Share this property:
Contact Julie Ann Ludovico
Schedule A Showing
Request more information
- Home
- Property Search
- Search results
- 4514 Superior Lane, CLEARWATER, FL 33762
Property Photos
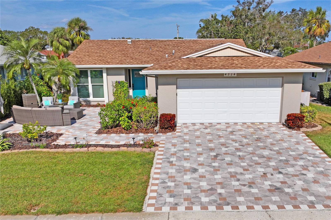

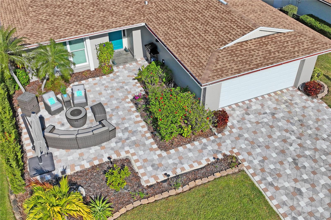
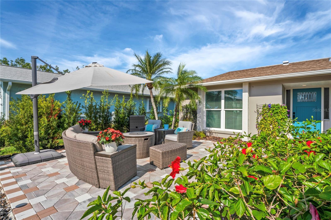
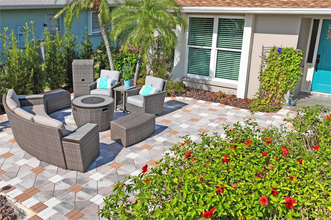
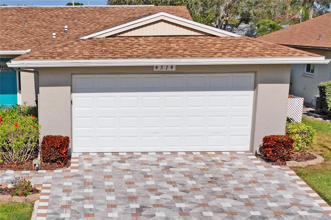
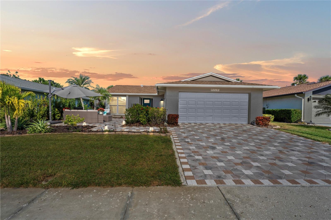
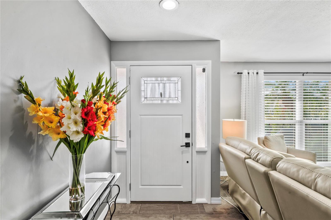
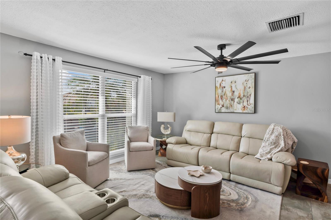
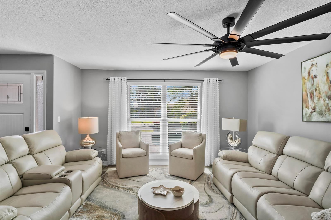
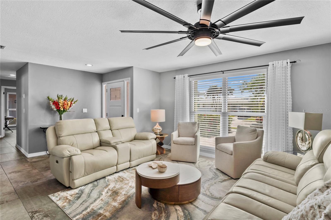
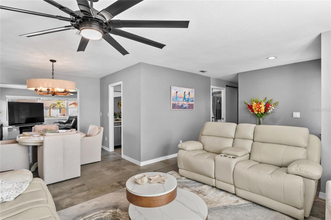
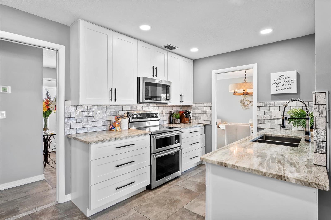
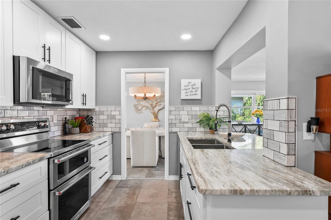
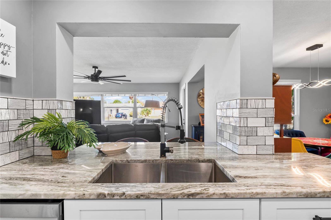
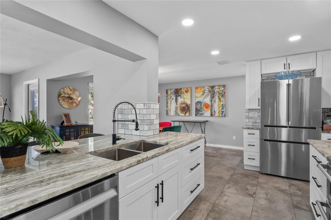
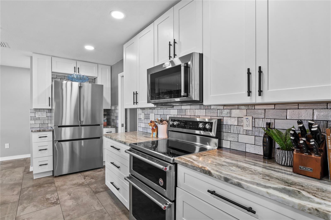
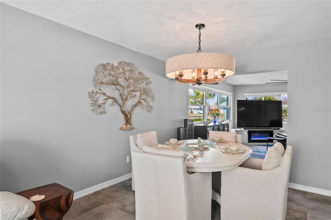

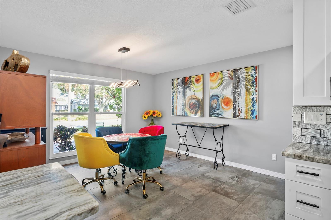
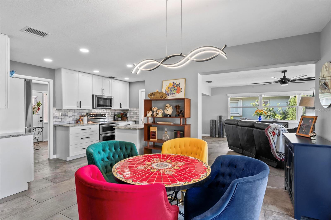
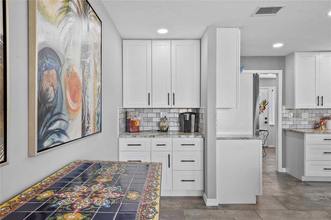
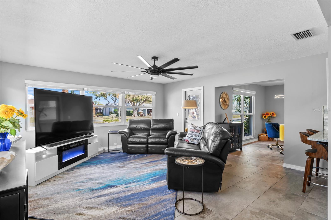
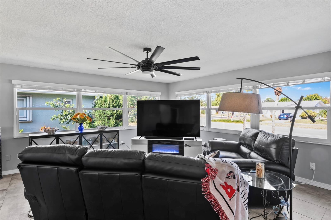
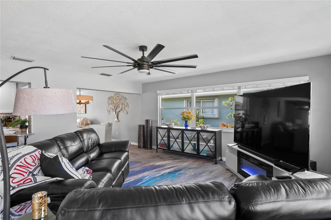
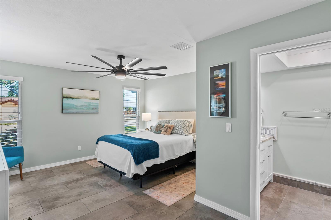
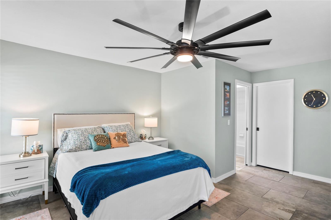
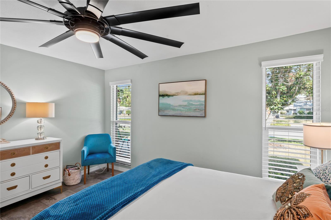
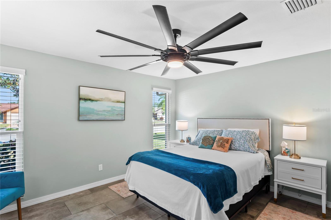
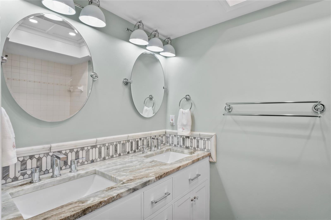
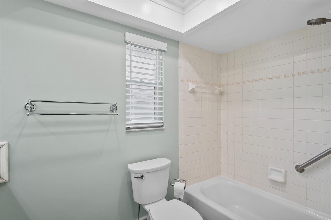
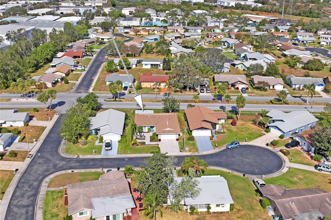
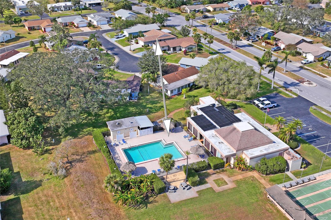
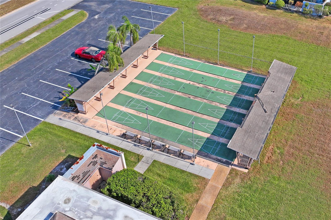
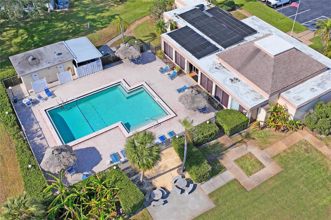
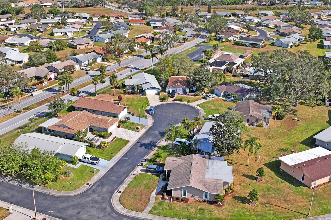
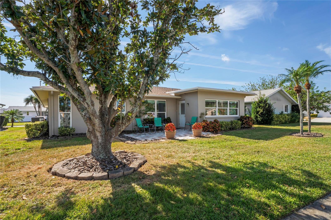
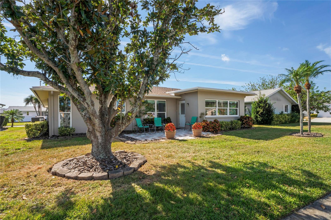
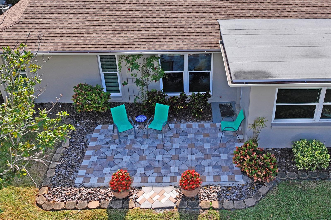
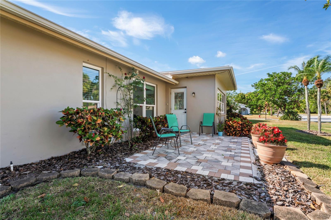
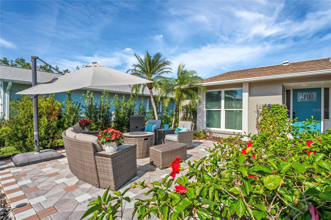
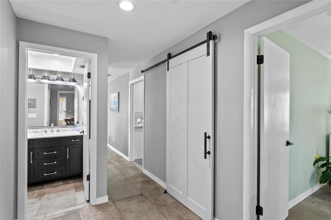
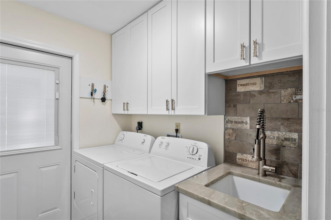
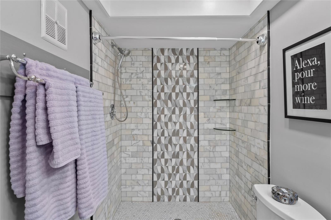
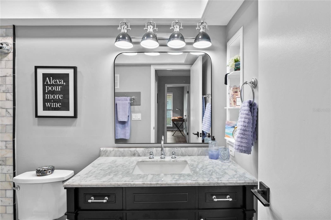
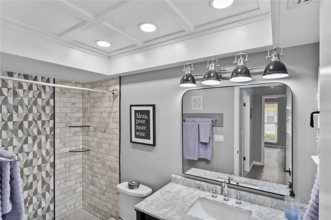
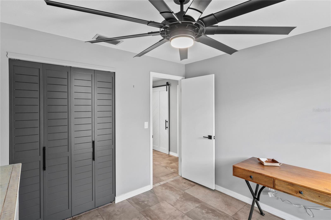
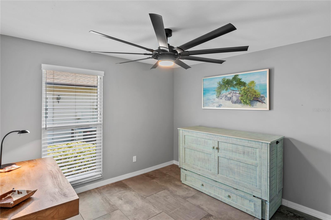
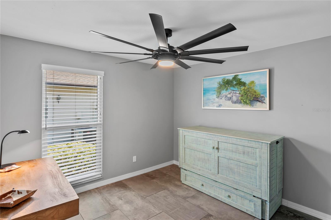
- MLS#: TB8328546 ( Residential )
- Street Address: 4514 Superior Lane
- Viewed: 10
- Price: $448,000
- Price sqft: $264
- Waterfront: No
- Year Built: 1975
- Bldg sqft: 1700
- Bedrooms: 2
- Total Baths: 2
- Full Baths: 2
- Garage / Parking Spaces: 2
- Days On Market: 10
- Additional Information
- Geolocation: 27.8661 / -82.6955
- County: PINELLAS
- City: CLEARWATER
- Zipcode: 33762
- Subdivision: Lakes
- Provided by: LPT REALTY, LLC.
- Contact: Angela Royster
- 877-366-2213

- DMCA Notice
-
DescriptionDiscover this beautifully remodeled 2 bedroom, 2 bath home, located in a peaceful 55+ community. Completely renovated just four years ago, this home offers modern upgrades throughout, including a new roof, AC System, and hurricane rated windows! The spacious 2 car garage provides ample room for vehicles and storage, while the cozy patio is perfect for relaxing or entertaining guests. Every detail has been thoughtfully designed to blend comfort with convenience. Plus, the homes prime location places you close to shopping, dining, and local attractions. Situated on the border of Pinellas Park and Clearwater, this quiet and friendly neighborhood offers a comfortable lifestyle with a true sense of community. With its move in ready appeal and desirable location, this home is ready for it's new owners. Schedule your private showing today!
All
Similar
Features
Appliances
- Convection Oven
- Dishwasher
- Disposal
- Dryer
- Electric Water Heater
- Washer
Home Owners Association Fee
- 195.00
Home Owners Association Fee Includes
- Pool
Association Name
- Debbie Solette
Association Phone
- 727-382-2212
Carport Spaces
- 0.00
Close Date
- 0000-00-00
Cooling
- Central Air
Country
- US
Covered Spaces
- 0.00
Exterior Features
- Irrigation System
- Private Mailbox
- Sliding Doors
Flooring
- Tile
Garage Spaces
- 2.00
Heating
- Central
Interior Features
- Ceiling Fans(s)
- Living Room/Dining Room Combo
- Walk-In Closet(s)
Legal Description
- LAKES UNIT I
- THE LOT 171
Levels
- One
Living Area
- 1654.00
Area Major
- 33762 - Clearwater
Net Operating Income
- 0.00
Occupant Type
- Vacant
Parcel Number
- 15-30-16-48771-000-1710
Pets Allowed
- Yes
Property Type
- Residential
Roof
- Shingle
Sewer
- Public Sewer
Tax Year
- 2023
Township
- 30
Utilities
- Cable Available
- Electricity Available
- Phone Available
Views
- 10
Virtual Tour Url
- https://www.propertypanorama.com/instaview/stellar/TB8328546
Water Source
- None
Year Built
- 1975
Listing Data ©2024 Greater Fort Lauderdale REALTORS®
Listings provided courtesy of The Hernando County Association of Realtors MLS.
Listing Data ©2024 REALTOR® Association of Citrus County
Listing Data ©2024 Royal Palm Coast Realtor® Association
The information provided by this website is for the personal, non-commercial use of consumers and may not be used for any purpose other than to identify prospective properties consumers may be interested in purchasing.Display of MLS data is usually deemed reliable but is NOT guaranteed accurate.
Datafeed Last updated on December 29, 2024 @ 12:00 am
©2006-2024 brokerIDXsites.com - https://brokerIDXsites.com
Sign Up Now for Free!X
Call Direct: Brokerage Office: Mobile: 352.442.9386
Registration Benefits:
- New Listings & Price Reduction Updates sent directly to your email
- Create Your Own Property Search saved for your return visit.
- "Like" Listings and Create a Favorites List
* NOTICE: By creating your free profile, you authorize us to send you periodic emails about new listings that match your saved searches and related real estate information.If you provide your telephone number, you are giving us permission to call you in response to this request, even if this phone number is in the State and/or National Do Not Call Registry.
Already have an account? Login to your account.
