Share this property:
Contact Julie Ann Ludovico
Schedule A Showing
Request more information
- Home
- Property Search
- Search results
- 9606 Ripley Road, THONOTOSASSA, FL 33592
Property Photos
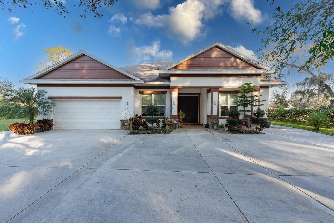

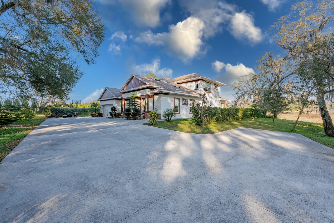
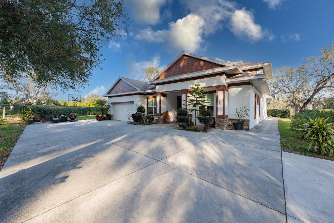
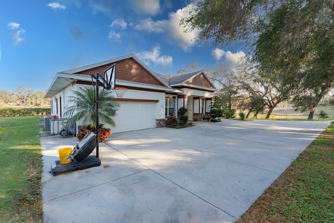
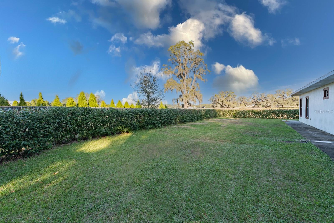
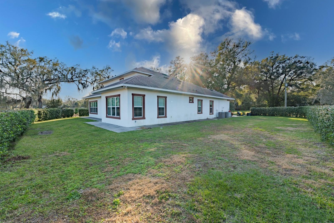
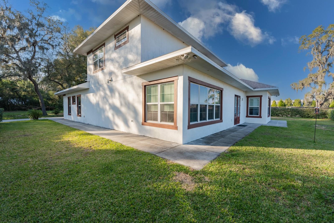
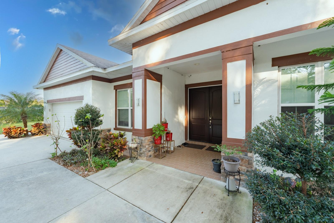
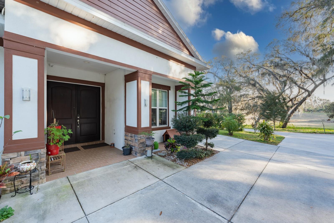
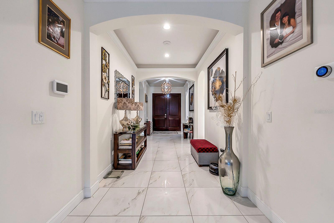
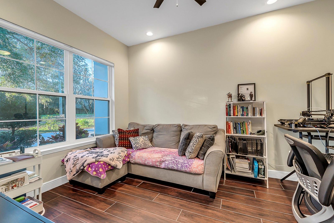
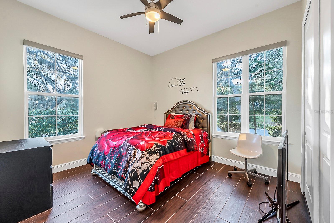
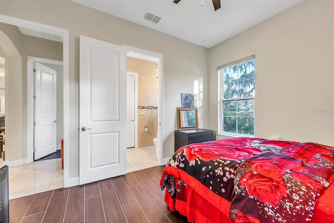
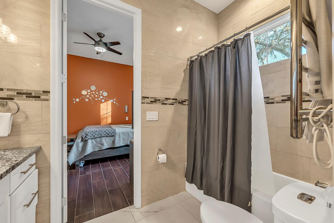
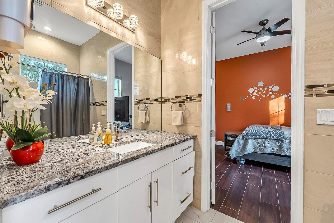
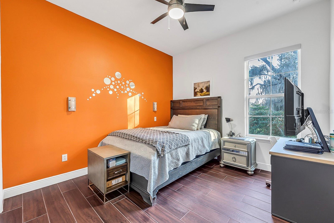
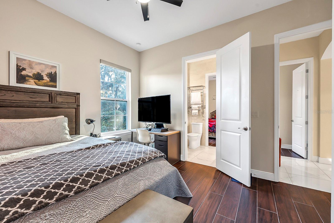
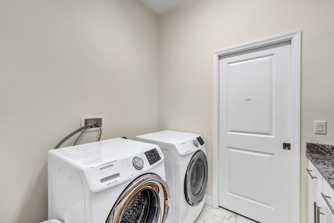
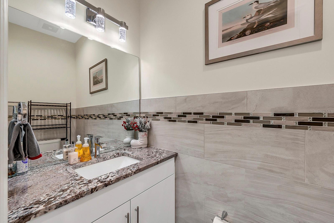
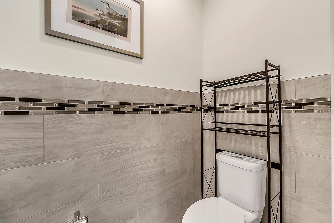
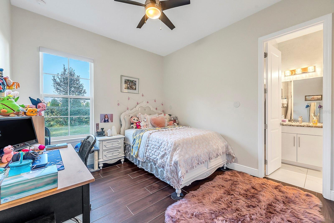
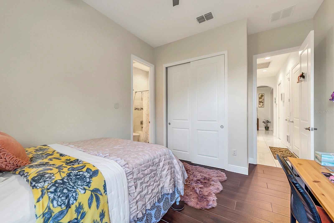
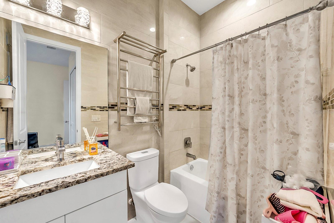
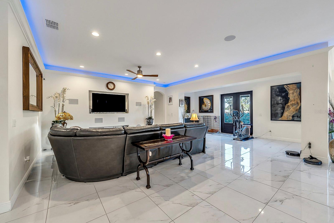
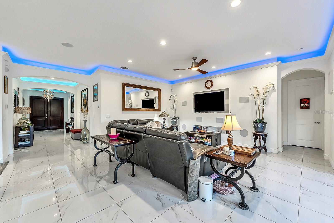
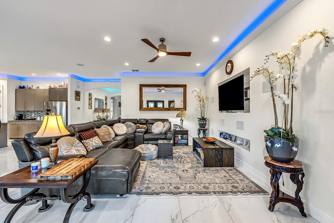
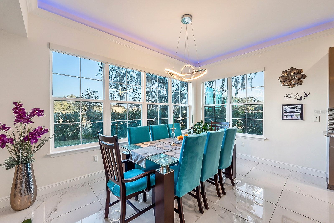
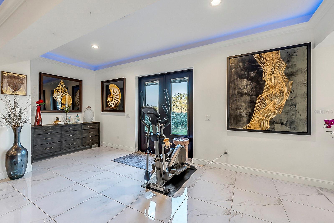
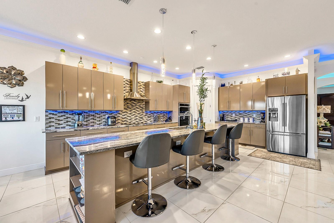
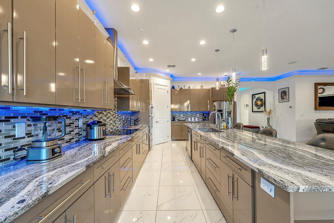
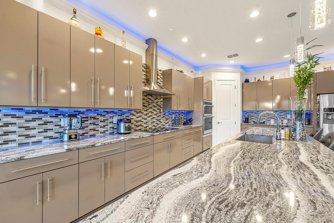
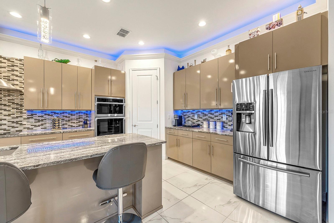
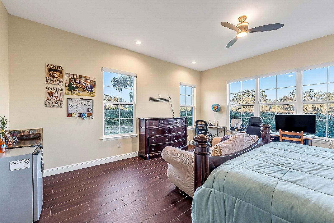
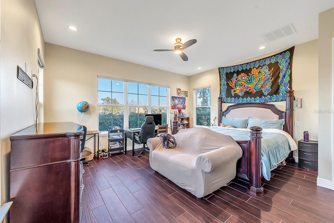
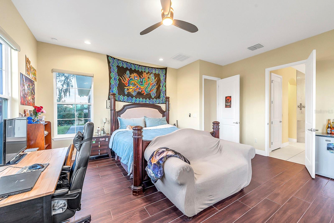
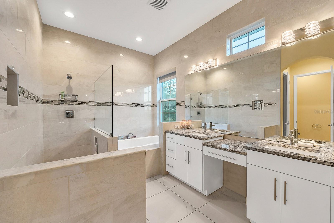
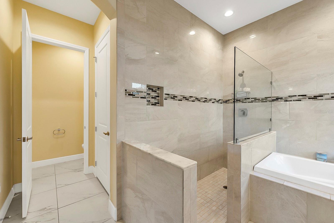
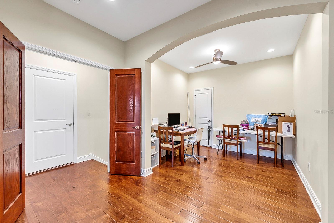
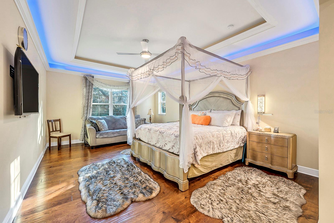
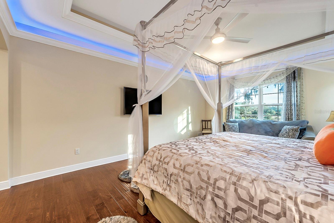
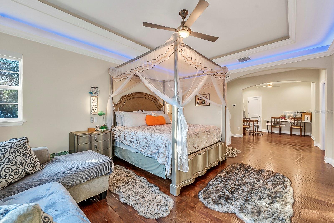
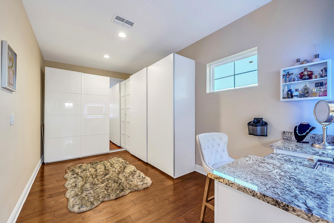
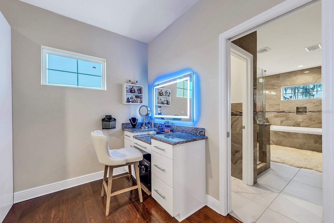
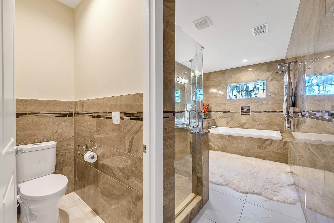
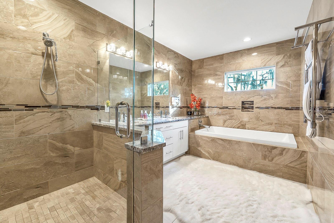
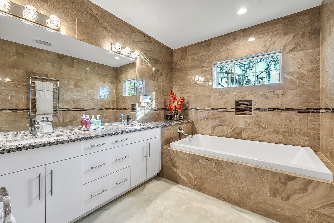
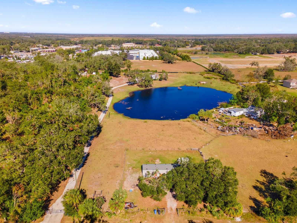
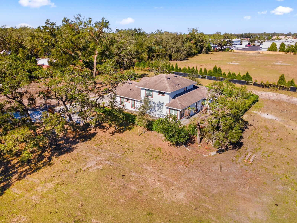
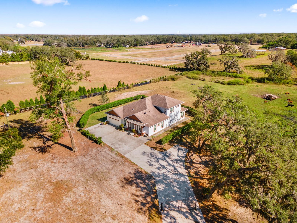
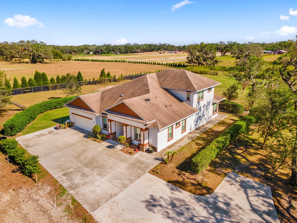
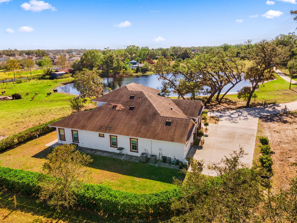
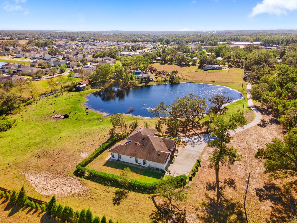
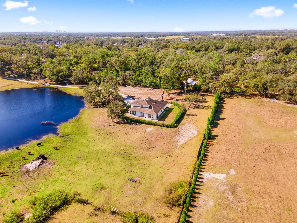
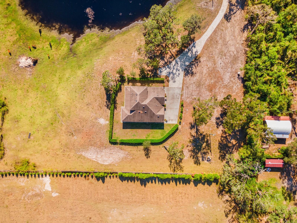
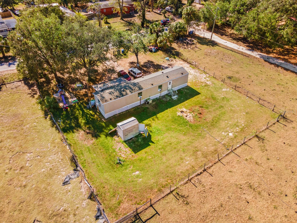
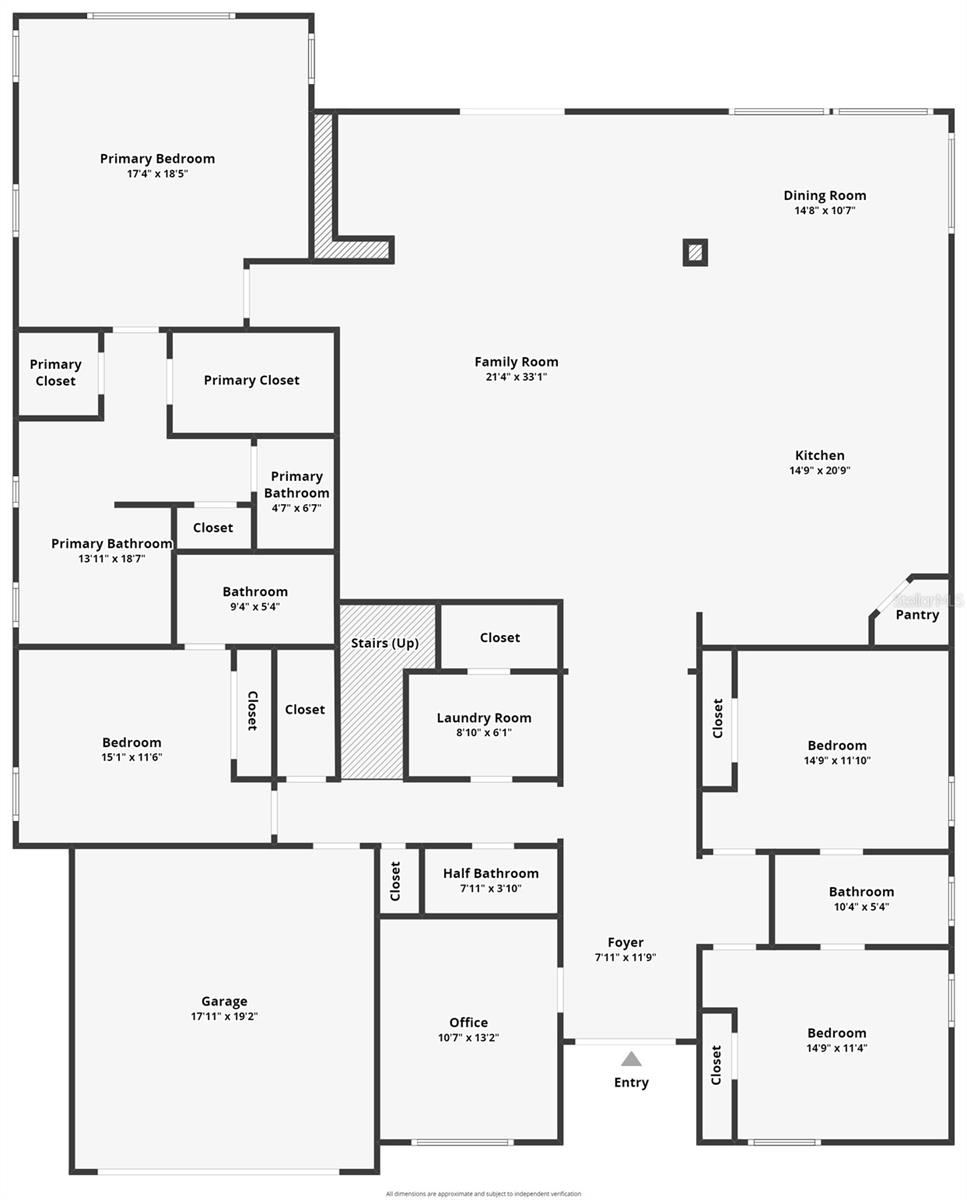
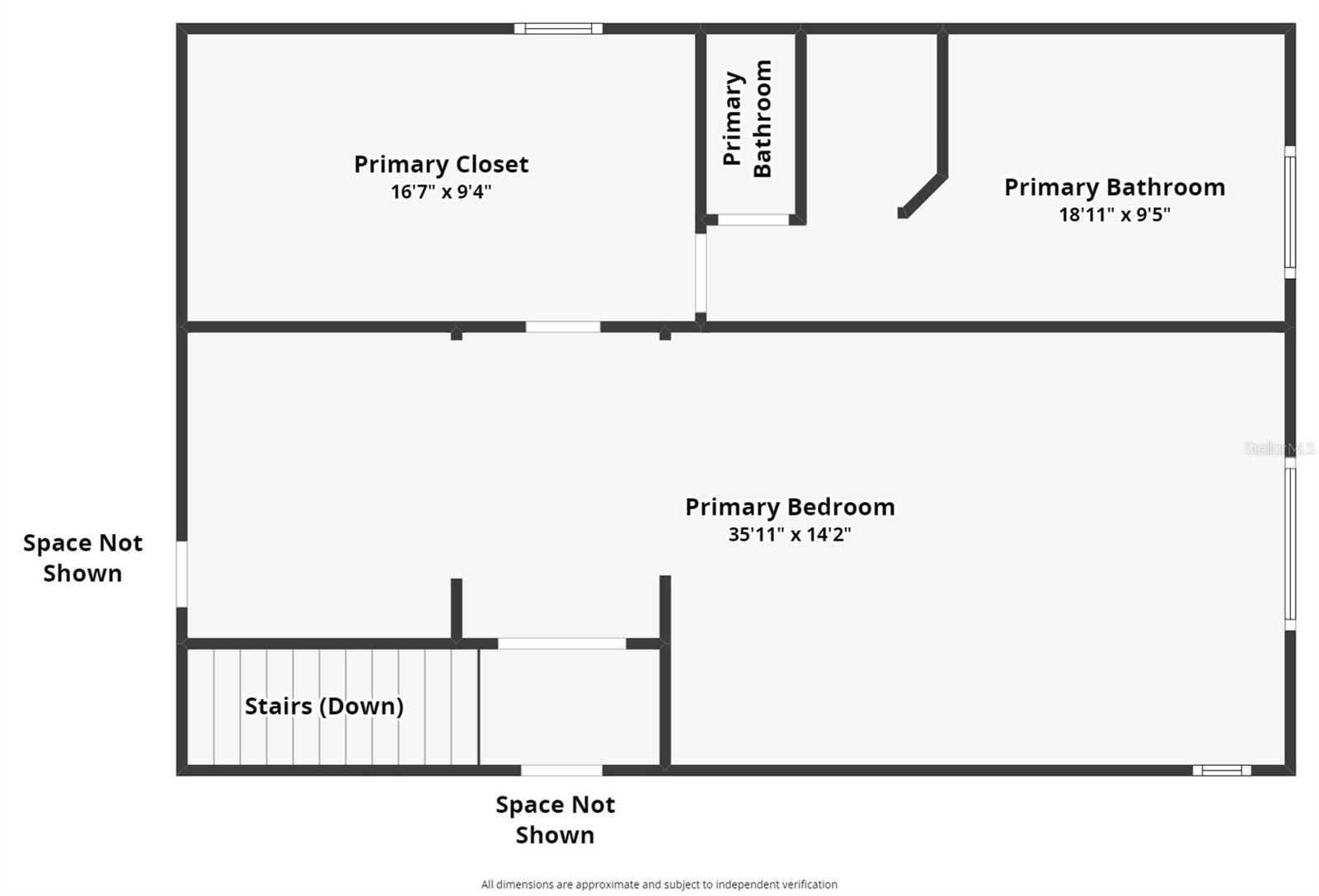
- MLS#: TB8328598 ( Residential )
- Street Address: 9606 Ripley Road
- Viewed: 17
- Price: $1,850,000
- Price sqft: $343
- Waterfront: No
- Year Built: 2018
- Bldg sqft: 5392
- Bedrooms: 7
- Total Baths: 7
- Full Baths: 6
- 1/2 Baths: 1
- Garage / Parking Spaces: 2
- Days On Market: 15
- Additional Information
- Geolocation: 28.0483 / -82.3325
- County: HILLSBOROUGH
- City: THONOTOSASSA
- Zipcode: 33592
- Subdivision: Unplatted
- Provided by: KELLER WILLIAMS SUBURBAN TAMPA
- Contact: Luz Colon
- 813-684-9500

- DMCA Notice
-
DescriptionWelcome to this exceptional 5 bedroom, 4 1/2 bathroom home, built in 2018, nestled on almost 5 expansive acres of prime agricultural land. In front of the property there is a separate entrance to a renovated 2 bedroom 2 bathroom modular home built in 1996. Currently being leased out month to month and income property. Offering a perfect blend of modern luxury and country charm, this property provides ample space for both living and farming, with room for horses, gardens, or any outdoor pursuits you desire. As you enter, you'll be greeted by an open concept layout featuring high ceilings, large windows, and designer finishes throughout. The chef's kitchen is a standout, complete with custom cabinetry, and a large island ready for any type of use. The spacious living and dining areas flow seamlessly, creating an ideal setting for gatherings or quiet relaxation. The primary suite is a true retreat, offering a generous layout, a spa like ensuite bathroom with a soaking tub, and a walk in closet with custom shelving. Upstairs you have another primary suite that is like having your own studio apartment. Custom closet room and vanity can be seen with fine touches like the floor to ceiling marble. Three additional well sized bedrooms ensure plenty of space for everything. There is an additional room to use for an office or hobbies. Each bathroom is beautifully appointed with modern fixtures and finishes, adding to the overall appeal of this home. Outside, the 4.8 acre lot offers endless possibilities, with plenty of room to build out barns, stables, or even a guest house. Zoned agricultural, the land provides the flexibility to pursue farming, livestock, or gardening the perfect opportunity for those with a passion for country living and fits any lifestyle. NO CDD or HOA creates for flexibility as well. Located just minutes from local amenities, schools, and major roadways, this home offers the perfect balance of privacy and convenience. Dont miss your chance to own this unique property. Schedule a tour today!
All
Similar
Features
Appliances
- Cooktop
- Dishwasher
- Dryer
- Freezer
- Microwave
- Range Hood
- Refrigerator
- Washer
- Water Softener
Home Owners Association Fee
- 0.00
Carport Spaces
- 0.00
Close Date
- 0000-00-00
Cooling
- Central Air
Country
- US
Covered Spaces
- 0.00
Exterior Features
- French Doors
- Irrigation System
- Lighting
- Private Mailbox
- Sidewalk
- Storage
Fencing
- Electric
- Fenced
Flooring
- Hardwood
- Marble
Garage Spaces
- 2.00
Heating
- Central
Interior Features
- Built-in Features
- Ceiling Fans(s)
- Crown Molding
- High Ceilings
- Open Floorplan
- Primary Bedroom Main Floor
- PrimaryBedroom Upstairs
- Smart Home
- Stone Counters
- Thermostat
- Tray Ceiling(s)
- Walk-In Closet(s)
- Window Treatments
Legal Description
- COMM AT NW COR OF SW 1/4 OF NW 1/4 OF SEC 17-28 20 E RUN THEN N 89 DEG 56 MIN 40 SEC E 820.75 FT THN S 00 DEG 00 MIN 11 SEC E 434.97 FT TO POB THN S 89 DEG 56 MIN 38 SEC E 251.82 FT THN S 00 DEG 00 MIN 12 SEC W 864.34 FT TO N ROW LINE OF RIPLEY RD THN N 89 DEG 59 MIN 48 SEC W ALG SD N ROW LINE 252.09 FT THN N 00 DEG 01 MIN 17 SEC E 864.57 FT TO POB
Levels
- Two
Living Area
- 5392.00
Area Major
- 33592 - Thonotosassa
Net Operating Income
- 0.00
Occupant Type
- Tenant
Parcel Number
- U-17-28-20-ZZZ-000002-07850.1
Property Type
- Residential
Roof
- Shingle
Sewer
- Septic Tank
Tax Year
- 2024
Township
- 28
Utilities
- BB/HS Internet Available
- Electricity Available
- Electricity Connected
- Water Available
- Water Connected
Views
- 17
Virtual Tour Url
- https://www.propertypanorama.com/instaview/stellar/TB8328598
Water Source
- Well
Year Built
- 2018
Zoning Code
- AR
Listing Data ©2024 Greater Fort Lauderdale REALTORS®
Listings provided courtesy of The Hernando County Association of Realtors MLS.
Listing Data ©2024 REALTOR® Association of Citrus County
Listing Data ©2024 Royal Palm Coast Realtor® Association
The information provided by this website is for the personal, non-commercial use of consumers and may not be used for any purpose other than to identify prospective properties consumers may be interested in purchasing.Display of MLS data is usually deemed reliable but is NOT guaranteed accurate.
Datafeed Last updated on December 27, 2024 @ 12:00 am
©2006-2024 brokerIDXsites.com - https://brokerIDXsites.com
Sign Up Now for Free!X
Call Direct: Brokerage Office: Mobile: 352.442.9386
Registration Benefits:
- New Listings & Price Reduction Updates sent directly to your email
- Create Your Own Property Search saved for your return visit.
- "Like" Listings and Create a Favorites List
* NOTICE: By creating your free profile, you authorize us to send you periodic emails about new listings that match your saved searches and related real estate information.If you provide your telephone number, you are giving us permission to call you in response to this request, even if this phone number is in the State and/or National Do Not Call Registry.
Already have an account? Login to your account.
