Share this property:
Contact Julie Ann Ludovico
Schedule A Showing
Request more information
- Home
- Property Search
- Search results
- 405 Central Avenue 700, ST PETERSBURG, FL 33701
Property Photos
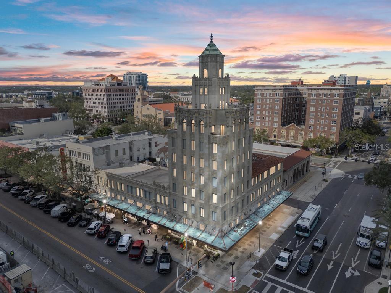

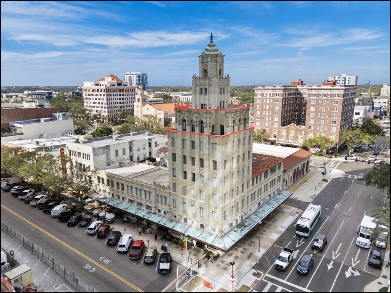
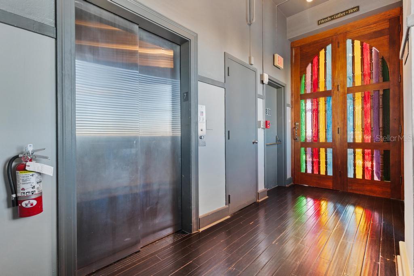
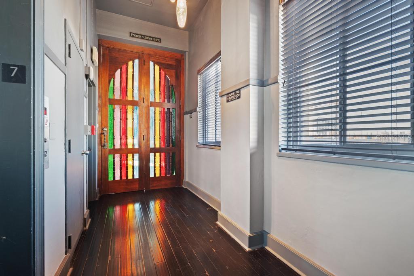
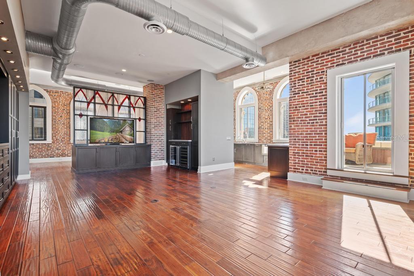
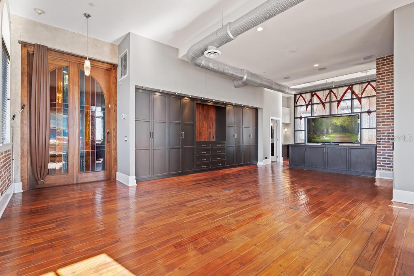
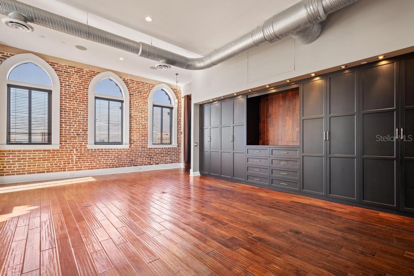
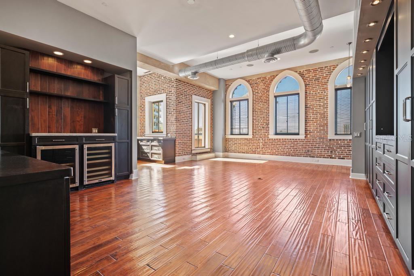
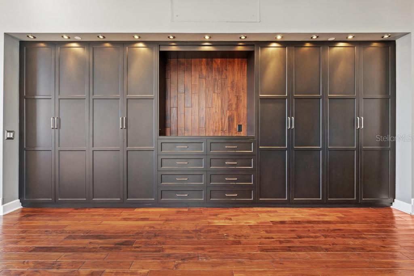
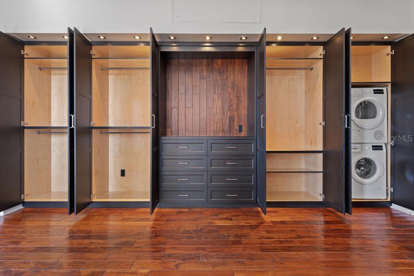
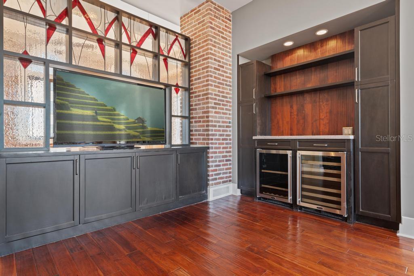
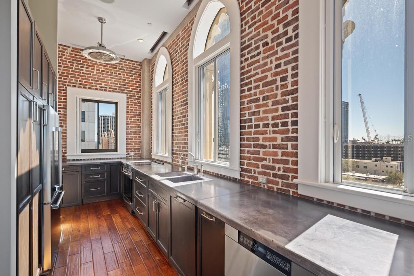
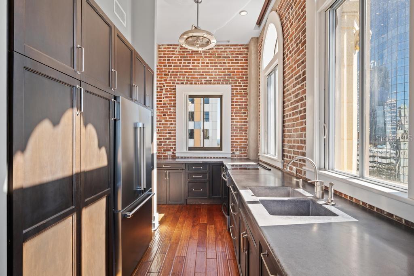
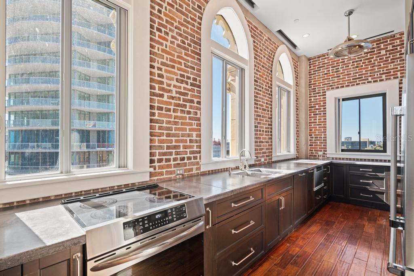
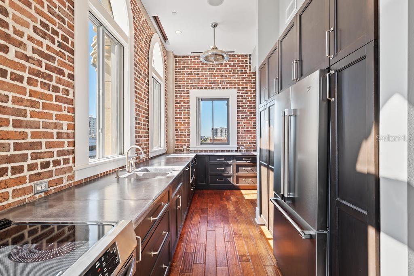
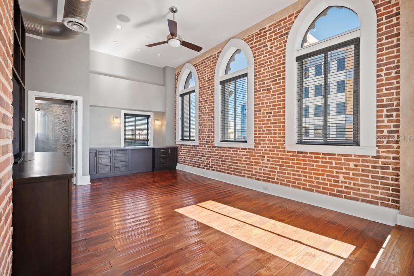
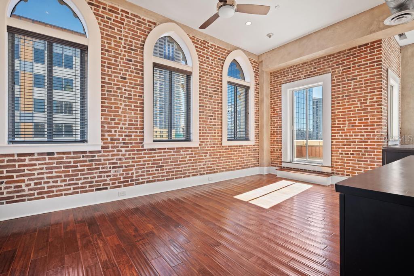
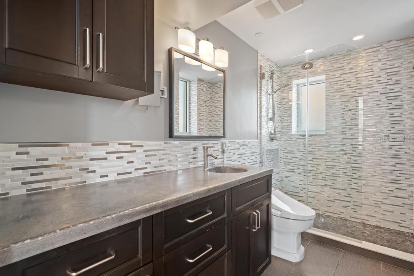
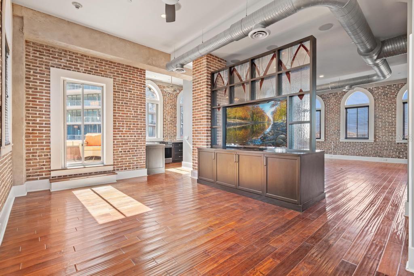
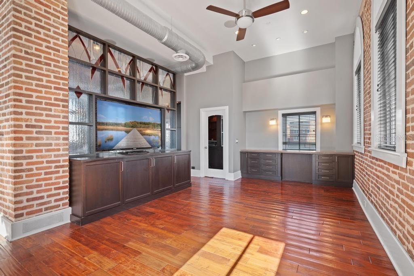
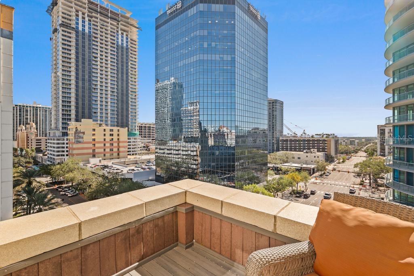
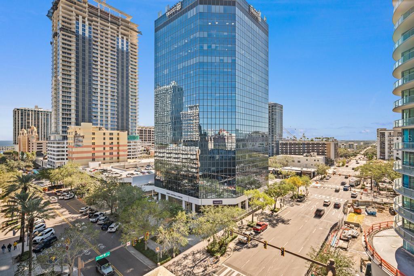

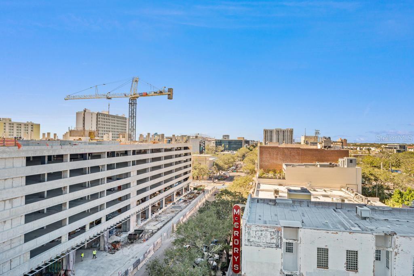
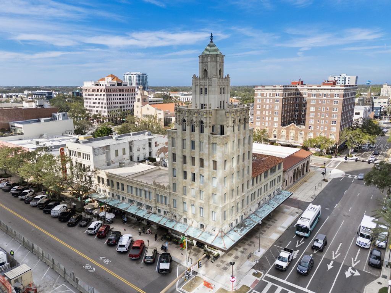
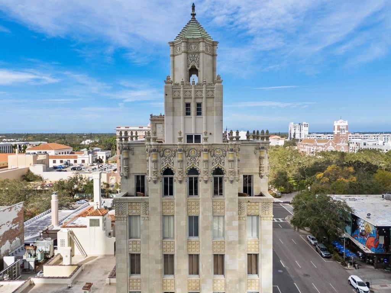
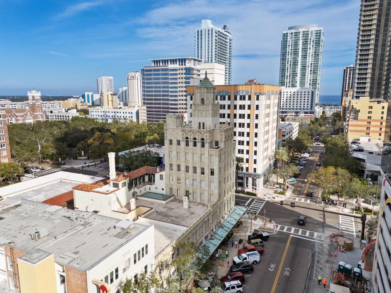
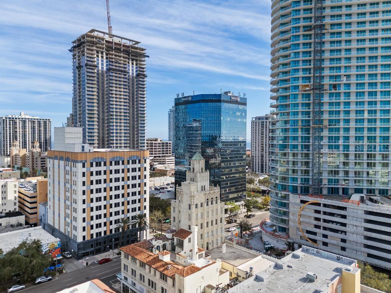
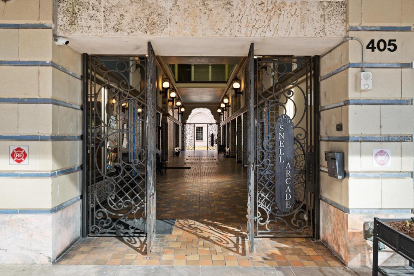
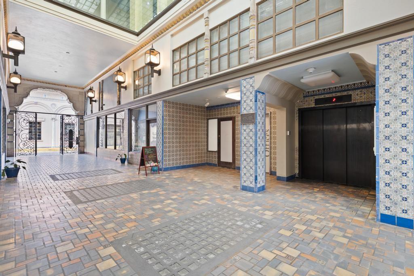
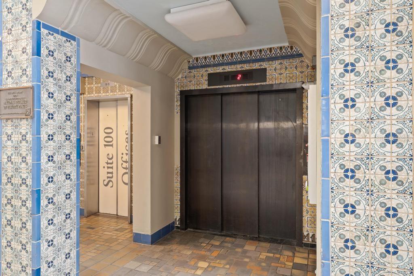
- MLS#: TB8328609 ( Residential )
- Street Address: 405 Central Avenue 700
- Viewed: 98
- Price: $888,500
- Price sqft: $846
- Waterfront: No
- Year Built: 1928
- Bldg sqft: 1050
- Total Baths: 1
- Full Baths: 1
- Days On Market: 179
- Additional Information
- Geolocation: 27.7715 / -82.6388
- County: PINELLAS
- City: ST PETERSBURG
- Zipcode: 33701
- Subdivision: Snell Arcade Condo
- Building: Snell Arcade Condo
- Elementary School: North Shore
- Middle School: John Hopkins
- High School: St. Petersburg
- Provided by: CHARLES RUTENBERG REALTY INC
- Contact: Sean OBrien
- 727-538-9200

- DMCA Notice
-
DescriptionWelcome to this truly one of a kind 7th floor penthouse loft in the iconic snell arcade building in the heart of downtown st petersburg. Built in 1928 by renowned developer c. Perry snell, snell arcade was listed in the u. S. National register of historic places in 1982 and the upper floors converted into residential condos in 2003. With only 8 stories and 14 total residence units, this boutique condominium building offers a rare chance to live in a part of st pete history. As the only unit on the 7th floor, take the elevator up to your semi private foyer to see your beautiful 12 ft custom solid wood front door with stained glass. Step into a space that is flooded with natural light and boasts 14 ft high ceilings with the exposed bricks and ductwork to give you an urban chicago style feel. A stained glass partial wall with a swivel tv separates the bedroom from the living room. A highlight of this unit is the 2 private balconies on each side, one facing the west where you can see beautiful sunsets, and the other facing the east where you can see the sun rise and sneak peak of tampa bay. Other features include pull out screens and automated drop down shades for the kitchen windows and sliders, teak engineered hardwood floors throughout, custom closets from local carpenter with espresso finishes, refinished concrete countertops in kitchen and bathroom, newer induction oven/cooktop and refrigerator (2022) as well as 2 wine fridges for your whites and reds and a couple of hidden surprises you'll have to see for yourself. This unique residence is calling your name if you love living in the heart of a vibrant city and appreciate the history of an iconic building. With a walkability score of 91/100 youre just a quick step, bike or electric scooter away from everything downtown st pete has to enjoy. Watch the attached video to get a better feel for the space and come see this beauty with your own eyes.
All
Similar
Features
Appliances
- Convection Oven
- Dishwasher
- Dryer
- Microwave
- Refrigerator
- Washer
- Wine Refrigerator
Home Owners Association Fee
- 745.90
Home Owners Association Fee Includes
- Gas
- Maintenance Structure
- Maintenance Grounds
- Management
- Security
- Sewer
- Trash
- Water
Association Name
- Frank Craft
Carport Spaces
- 0.00
Close Date
- 0000-00-00
Cooling
- Central Air
Country
- US
Covered Spaces
- 0.00
Exterior Features
- Balcony
- Sliding Doors
Flooring
- Hardwood
Garage Spaces
- 0.00
Heating
- Central
High School
- St. Petersburg High-PN
Insurance Expense
- 0.00
Interior Features
- Built-in Features
- Ceiling Fans(s)
- Dry Bar
- High Ceilings
- Living Room/Dining Room Combo
- Primary Bedroom Main Floor
- Solid Surface Counters
- Solid Wood Cabinets
- Thermostat
Legal Description
- SNELL ARCADE CONDO 7TH FLOOR
- SUITE 700 (AKA UNIT R-2)
Levels
- One
Living Area
- 1050.00
Lot Features
- Corner Lot
- Sidewalk
Middle School
- John Hopkins Middle-PN
Area Major
- 33701 - St Pete
Net Operating Income
- 0.00
Occupant Type
- Vacant
Open Parking Spaces
- 0.00
Other Expense
- 0.00
Parcel Number
- 19-31-17-83226-000-7000
Parking Features
- On Street
- Other
Pets Allowed
- Yes
Property Type
- Residential
Roof
- Membrane
School Elementary
- North Shore Elementary-PN
Sewer
- Public Sewer
Style
- Historic
- Mediterranean
Tax Year
- 2023
Township
- 31
Unit Number
- 700
Utilities
- BB/HS Internet Available
- Electricity Connected
- Sewer Connected
- Water Connected
View
- City
Views
- 98
Virtual Tour Url
- https://show.tours/v/9DbfhWm
Water Source
- Public
Year Built
- 1928
Listing Data ©2025 Greater Fort Lauderdale REALTORS®
Listings provided courtesy of The Hernando County Association of Realtors MLS.
Listing Data ©2025 REALTOR® Association of Citrus County
Listing Data ©2025 Royal Palm Coast Realtor® Association
The information provided by this website is for the personal, non-commercial use of consumers and may not be used for any purpose other than to identify prospective properties consumers may be interested in purchasing.Display of MLS data is usually deemed reliable but is NOT guaranteed accurate.
Datafeed Last updated on June 8, 2025 @ 12:00 am
©2006-2025 brokerIDXsites.com - https://brokerIDXsites.com
Sign Up Now for Free!X
Call Direct: Brokerage Office: Mobile: 352.442.9386
Registration Benefits:
- New Listings & Price Reduction Updates sent directly to your email
- Create Your Own Property Search saved for your return visit.
- "Like" Listings and Create a Favorites List
* NOTICE: By creating your free profile, you authorize us to send you periodic emails about new listings that match your saved searches and related real estate information.If you provide your telephone number, you are giving us permission to call you in response to this request, even if this phone number is in the State and/or National Do Not Call Registry.
Already have an account? Login to your account.
