Share this property:
Contact Julie Ann Ludovico
Schedule A Showing
Request more information
- Home
- Property Search
- Search results
- 8535 Lovas Trail, TRINITY, FL 34655
Property Photos
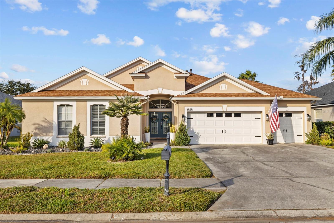

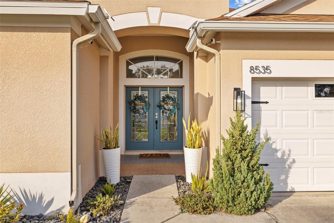
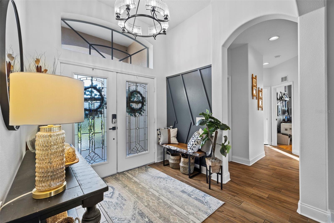
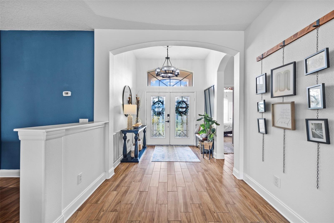
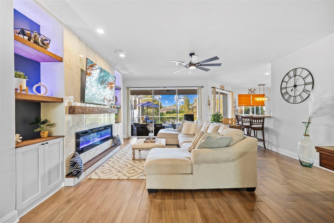
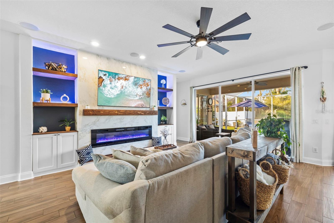
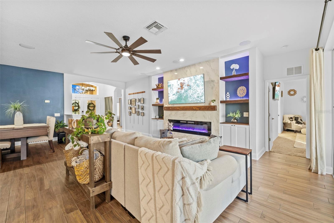
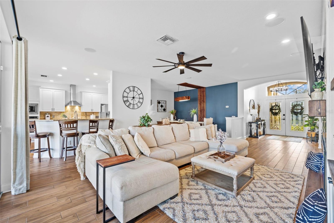
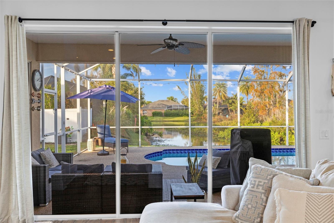
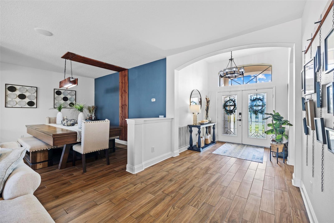
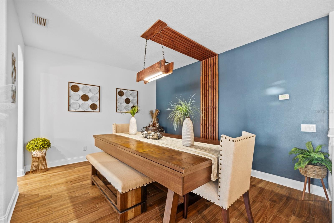
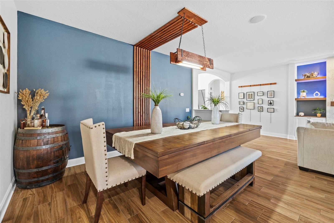
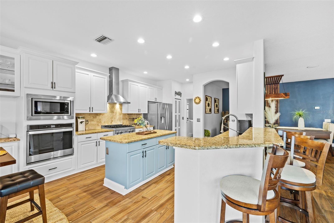
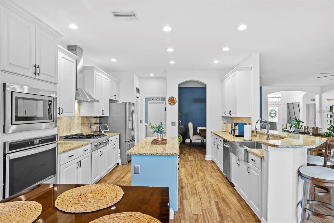
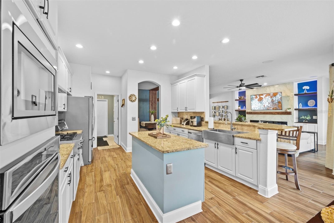
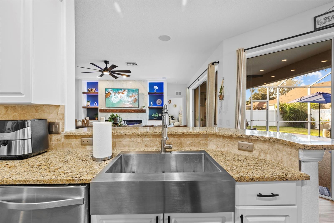
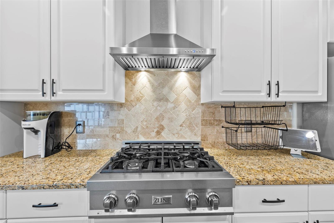
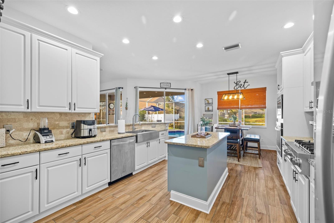
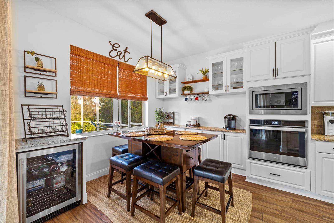
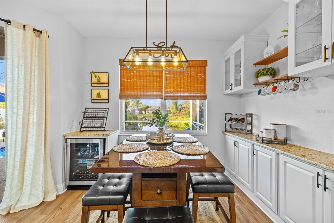
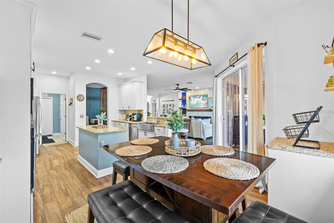
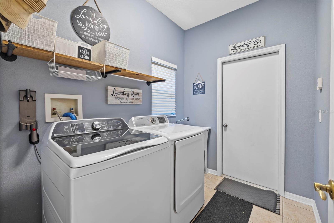
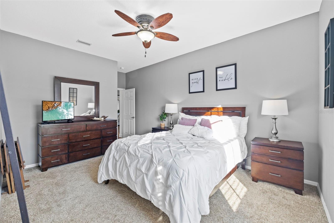
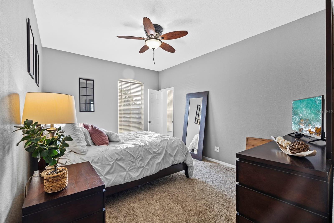
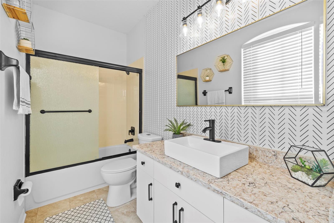
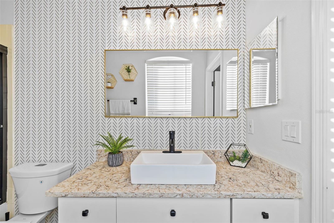
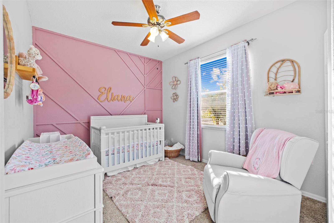
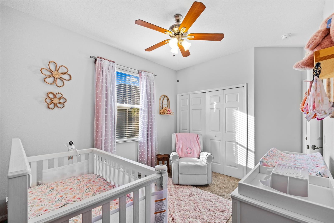
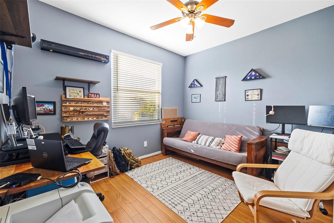
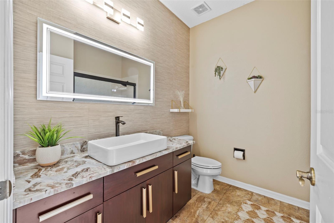
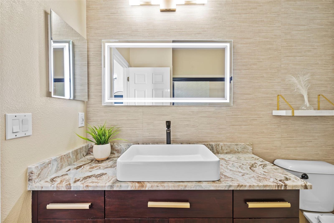
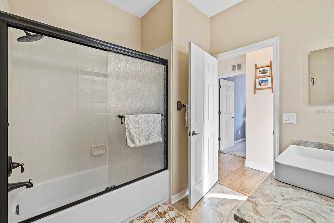
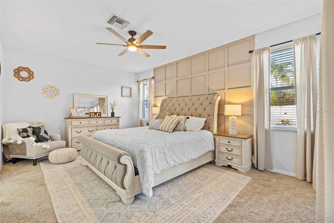
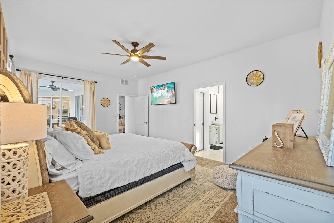
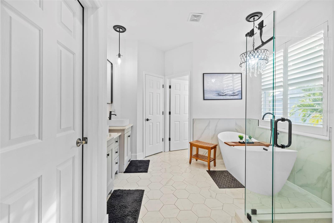
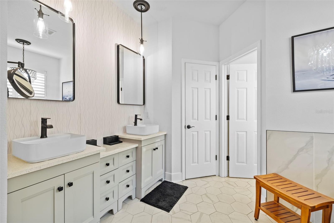
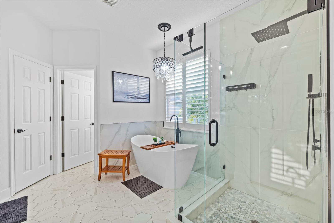
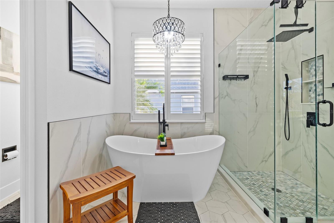
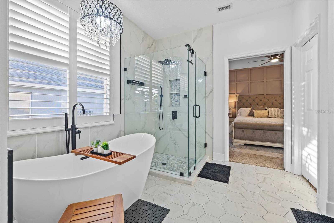
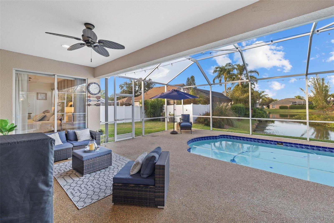
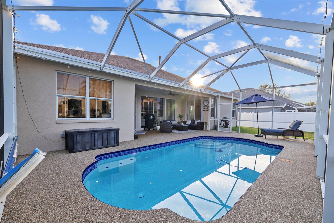
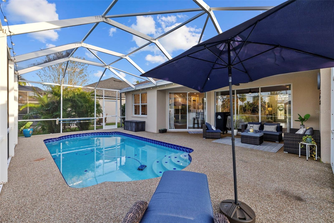
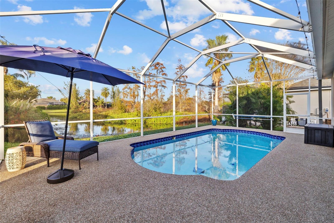
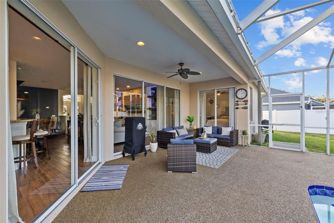
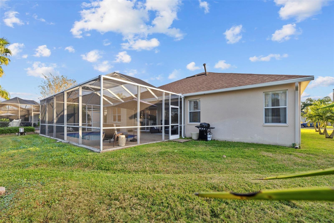
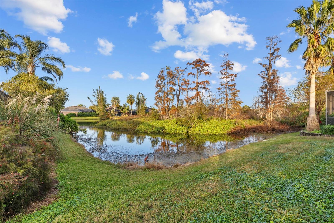
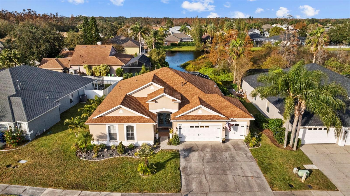
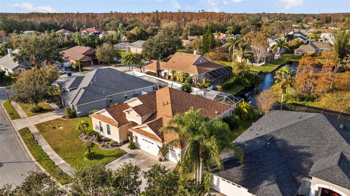
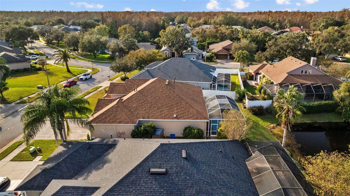
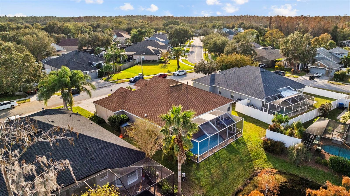
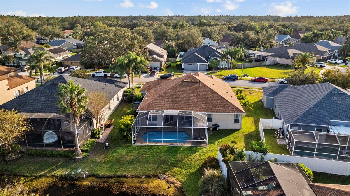
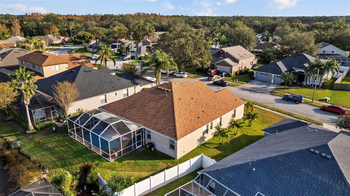
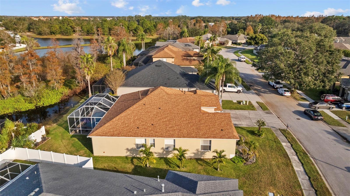
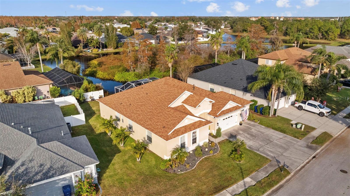
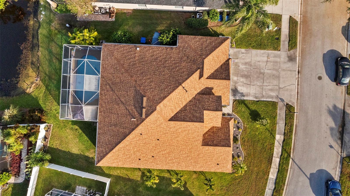
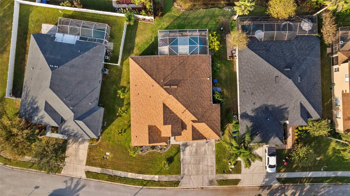
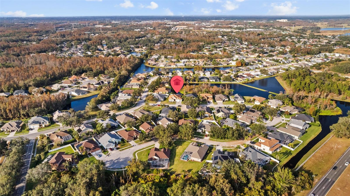
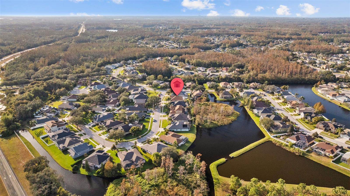
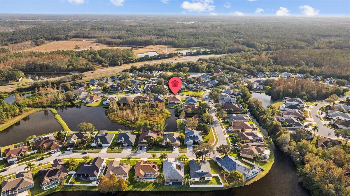
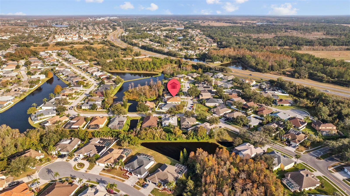
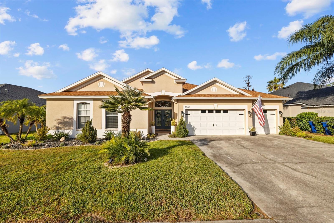
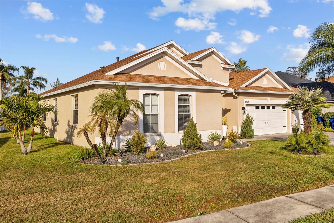
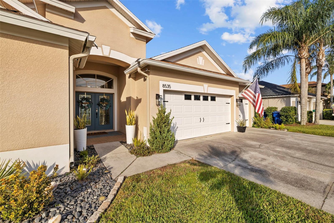
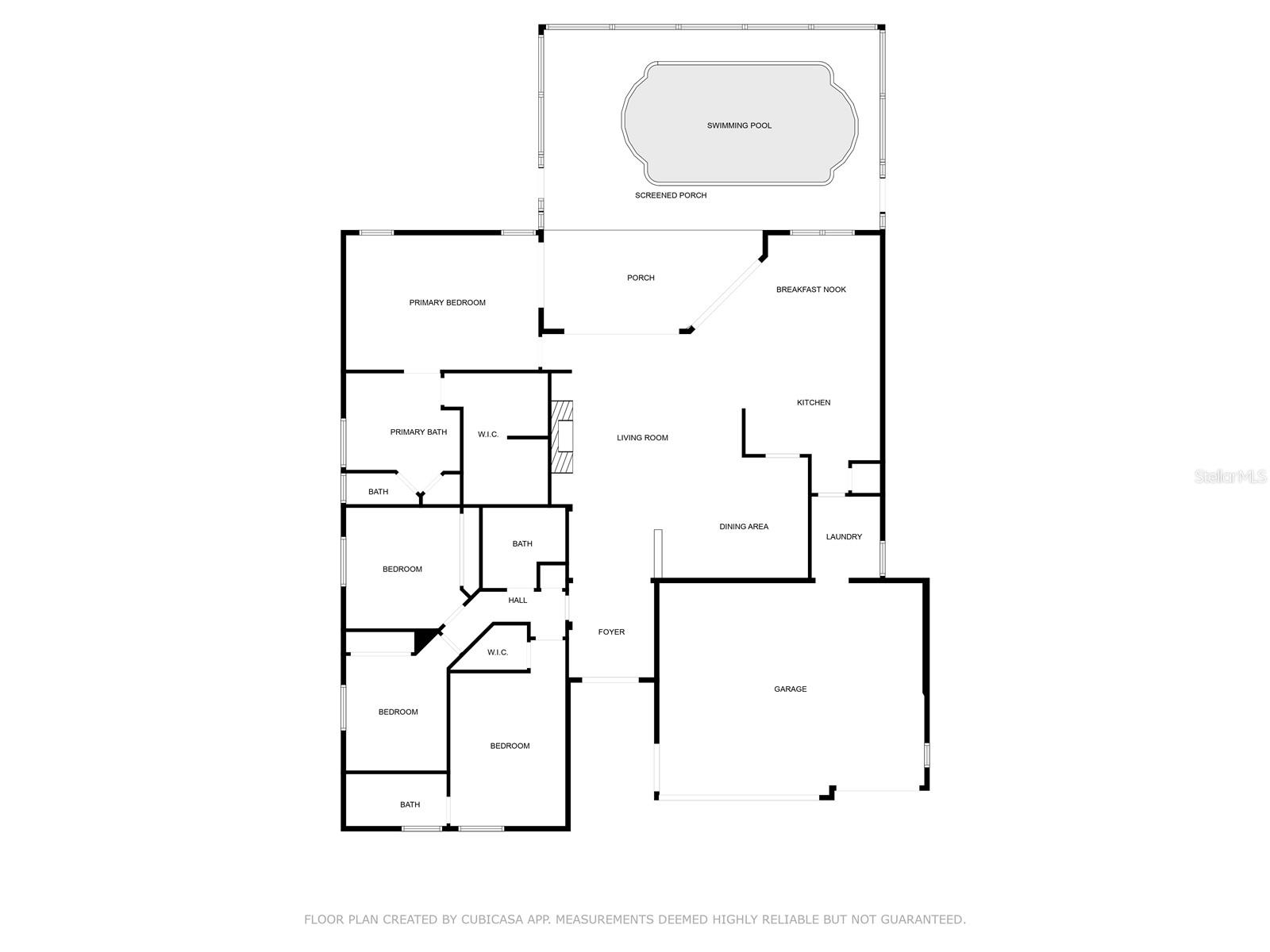
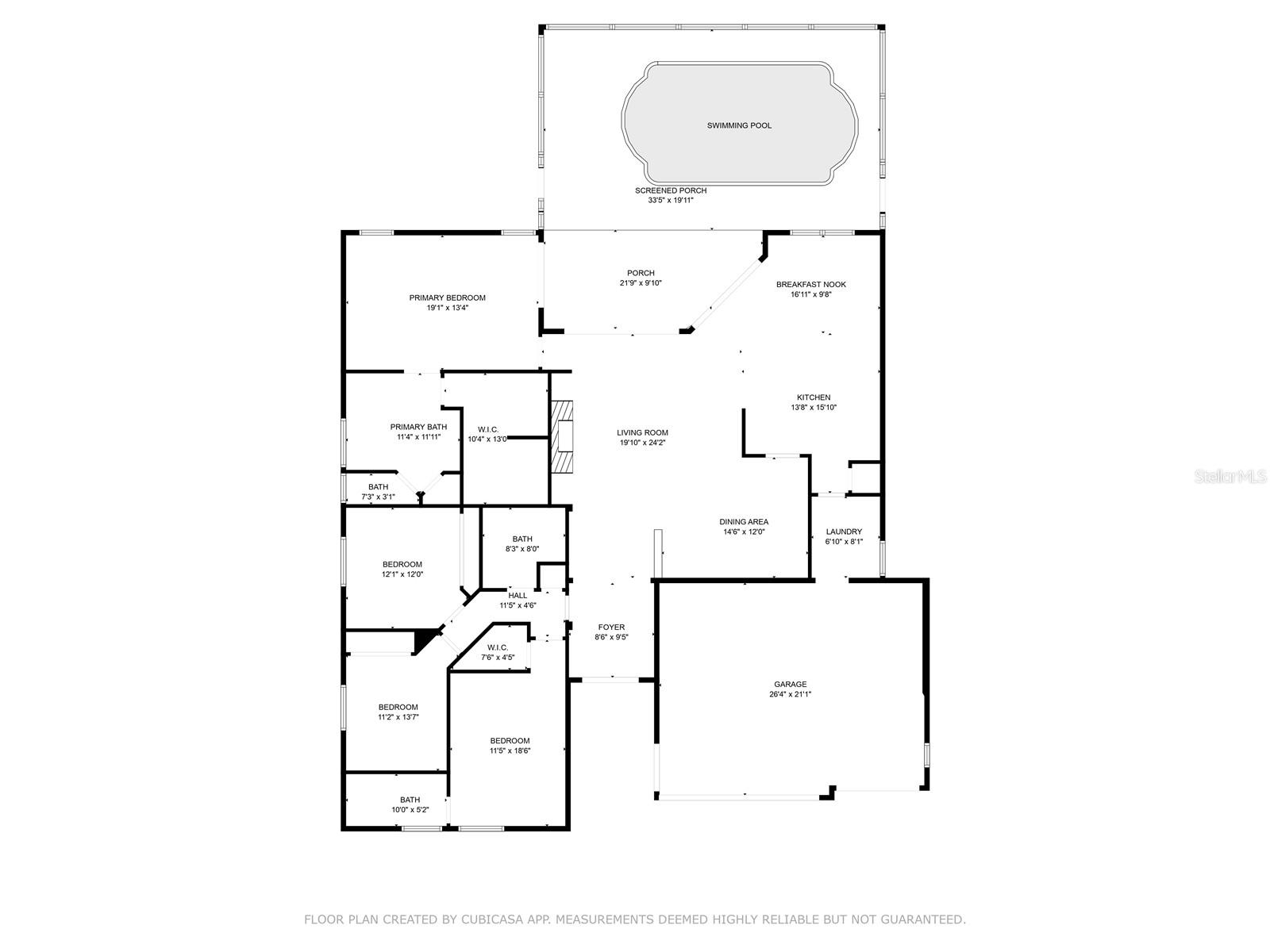
Reduced
- MLS#: TB8329007 ( Residential )
- Street Address: 8535 Lovas Trail
- Viewed: 232
- Price: $649,999
- Price sqft: $199
- Waterfront: No
- Year Built: 2003
- Bldg sqft: 3261
- Bedrooms: 4
- Total Baths: 3
- Full Baths: 3
- Garage / Parking Spaces: 3
- Days On Market: 81
- Additional Information
- Geolocation: 28.175 / -82.6733
- County: PASCO
- City: TRINITY
- Zipcode: 34655
- Subdivision: Thousand Oaks Ph 02 03 04 05
- Elementary School: Trinity Oaks Elementary
- Middle School: Seven Springs Middle PO
- High School: J.W. Mitchell High PO
- Provided by: KELLER WILLIAMS TAMPA PROP.
- Contact: Carmen Martinez Castro
- 813-264-7754

- DMCA Notice
-
DescriptionMOTIVATED SELLER Welcome Home! This is your opportunity to own an immaculately maintained home in the highly sought after Thousand Oaks neighborhood in Trinity, FL. This 2,409 sqft 4 bed, 3 bath, 3 car garage pool home is filled with multiple upgrades throughout the house. Upon entering this home you will notice a well design floor plan, 9ft high ceilings, lot of natural light shining through the windows that beautifully illuminates the space, greeted by a large living room area with an electric fireplace in a stunning lighted accent wall and views of the screened pool area. To the right, the dining room provides ample formal entertainment space. Large primary room with massive walk in closet 8 1/2 x 13, fully renovated primary bathroom with double vanities, free standing tub, walk in shower and a separate water closet. The kitchen has beautiful cabinets, granite countertops, modern farmhouse looking sink, stainless steel appliances, dry bar and breakfast area. First room with full bathroom that can be perfect guest bedroom, 2 additional rooms and full bathroom. This home has been prewired with a surround Sound system inside and outside. Wood looking ceramic tile throughout, carpet in bedrooms. Washer is 1 year old, Roof 4 years. Outside, beautiful, screened pool surrounded by abundant deck space. Top Rated schools, close to shopping, restaurants, hospitals and easy commute to Tampa. No CDD and Low HOA fees! This gem will not last long.
All
Similar
Features
Appliances
- Bar Fridge
- Convection Oven
- Dishwasher
- Dryer
- Exhaust Fan
- Gas Water Heater
- Microwave
- Range
- Range Hood
- Refrigerator
- Washer
Association Amenities
- Park
Home Owners Association Fee
- 325.08
Association Name
- Coleen Soderland
Association Phone
- 813-431-1530
Carport Spaces
- 0.00
Close Date
- 0000-00-00
Cooling
- Central Air
Country
- US
Covered Spaces
- 0.00
Exterior Features
- Gray Water System
- Irrigation System
- Lighting
- Rain Gutters
- Shade Shutter(s)
- Sidewalk
- Sliding Doors
- Sprinkler Metered
- Storage
Flooring
- Carpet
- Ceramic Tile
- Laminate
Garage Spaces
- 3.00
Heating
- Central
High School
- J.W. Mitchell High-PO
Interior Features
- Ceiling Fans(s)
- Crown Molding
- Dry Bar
- Eat-in Kitchen
- High Ceilings
- Open Floorplan
- Primary Bedroom Main Floor
- Stone Counters
- Thermostat
- Walk-In Closet(s)
- Window Treatments
Legal Description
- THOUSAND OAKS PHASES 2-5 PB 40 PG 084 LOT 89
Levels
- One
Living Area
- 2409.00
Lot Features
- Landscaped
- Sidewalk
- Street Dead-End
- Paved
Middle School
- Seven Springs Middle-PO
Area Major
- 34655 - New Port Richey/Seven Springs/Trinity
Net Operating Income
- 0.00
Occupant Type
- Owner
Parcel Number
- 16-26-35-0080-00000-0890
Pets Allowed
- Yes
Pool Features
- Auto Cleaner
- In Ground
- Lighting
- Screen Enclosure
Property Type
- Residential
Roof
- Shingle
School Elementary
- Trinity Oaks Elementary
Sewer
- Public Sewer
Tax Year
- 2023
Township
- 26S
Utilities
- Cable Connected
- Electricity Connected
- Fiber Optics
- Natural Gas Connected
- Sewer Connected
- Sprinkler Meter
- Sprinkler Recycled
- Street Lights
- Underground Utilities
- Water Connected
Views
- 232
Water Source
- Public
Year Built
- 2003
Zoning Code
- MPUD
The information provided by this website is for the personal, non-commercial use of consumers and may not be used for any purpose other than to identify prospective properties consumers may be interested in purchasing.
Display of MLS data is usually deemed reliable but is NOT guaranteed accurate.
Datafeed Last updated on March 3, 2025 @ 12:00 am
Display of MLS data is usually deemed reliable but is NOT guaranteed accurate.
Datafeed Last updated on March 3, 2025 @ 12:00 am
©2006-2025 brokerIDXsites.com - https://brokerIDXsites.com
Sign Up Now for Free!X
Call Direct: Brokerage Office: Mobile: 352.442.9386
Registration Benefits:
- New Listings & Price Reduction Updates sent directly to your email
- Create Your Own Property Search saved for your return visit.
- "Like" Listings and Create a Favorites List
* NOTICE: By creating your free profile, you authorize us to send you periodic emails about new listings that match your saved searches and related real estate information.If you provide your telephone number, you are giving us permission to call you in response to this request, even if this phone number is in the State and/or National Do Not Call Registry.
Already have an account? Login to your account.
