Share this property:
Contact Julie Ann Ludovico
Schedule A Showing
Request more information
- Home
- Property Search
- Search results
- 17873 Everlong Drive, LAND O LAKES, FL 34638
Property Photos
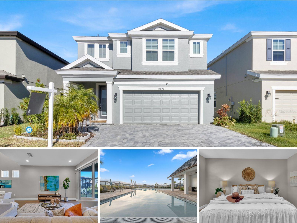

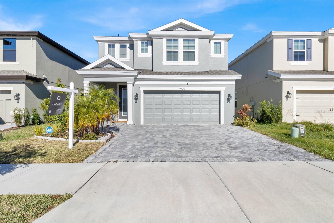
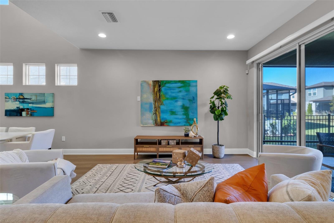
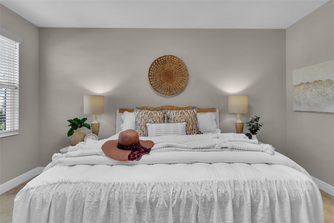
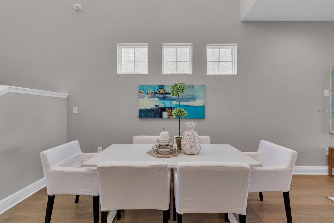
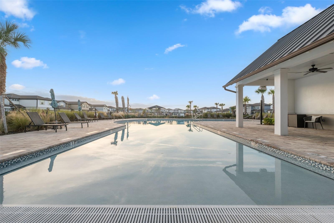
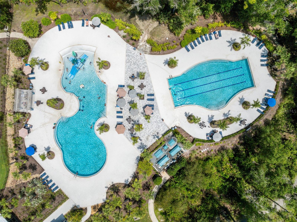
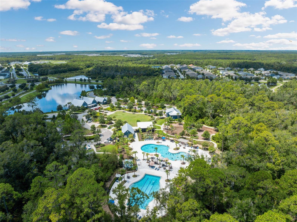
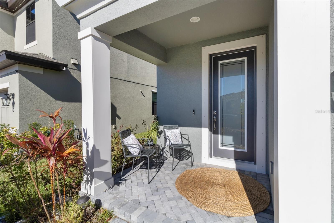
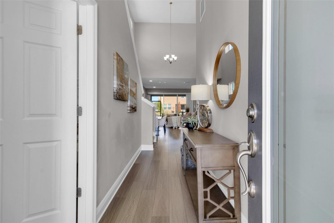
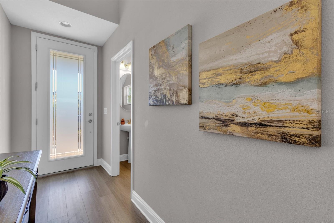
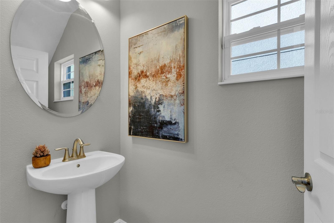
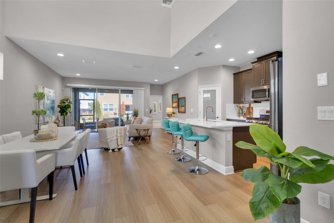
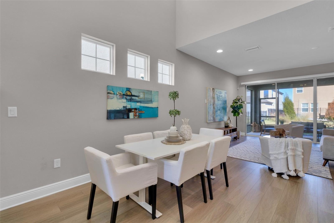
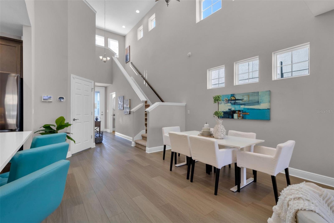
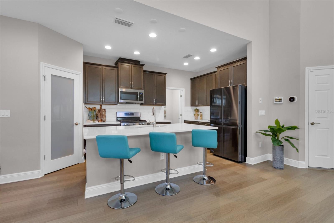
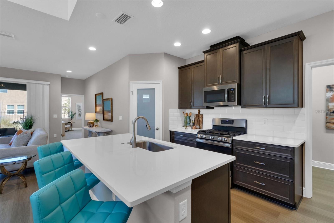
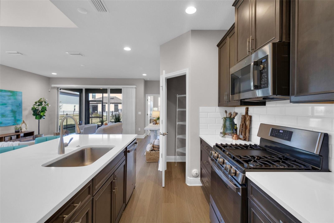
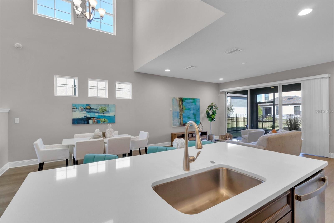
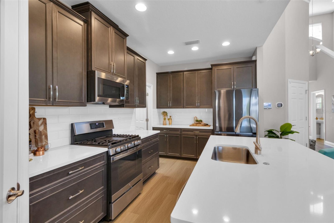
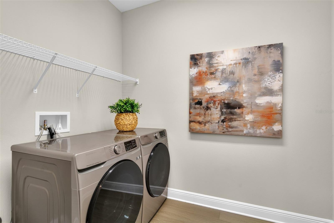
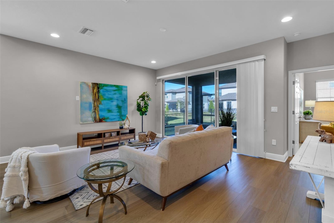
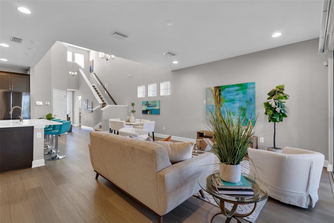
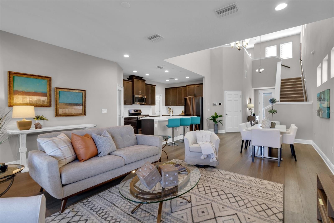
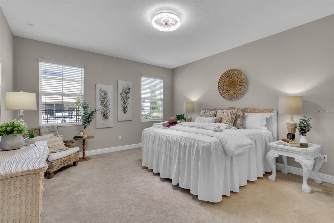
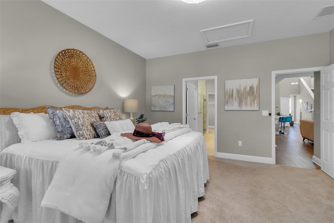
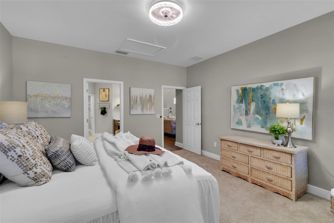
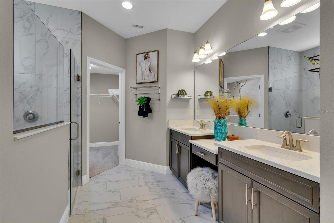
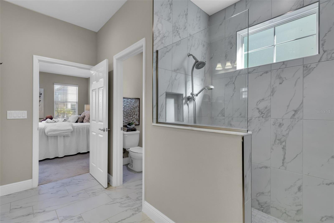
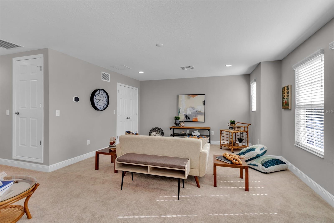
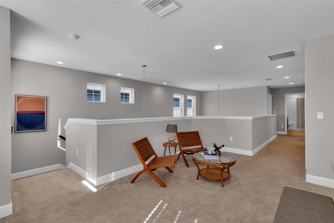
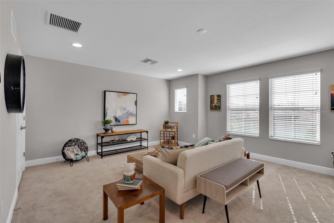
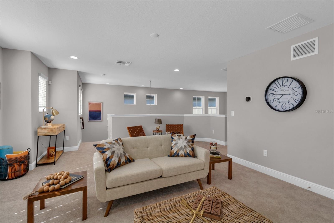
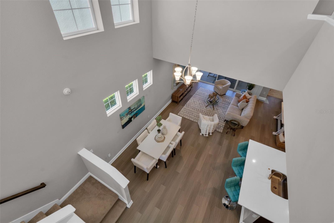
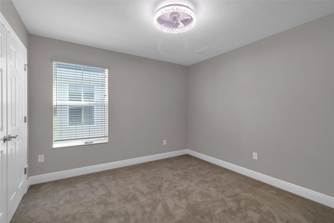
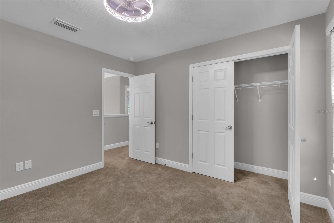
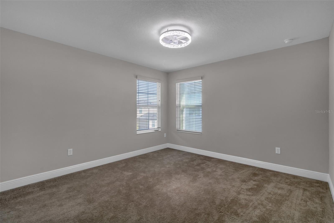
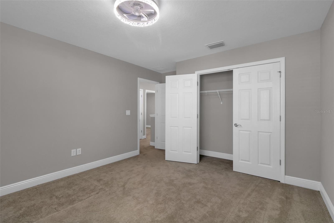
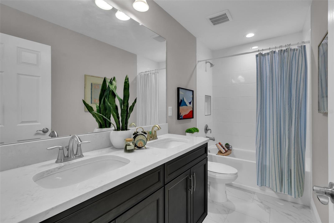
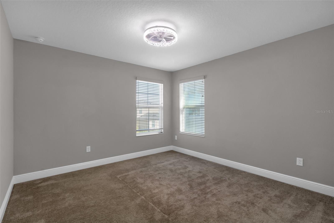
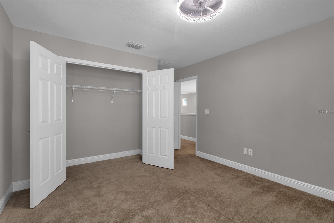
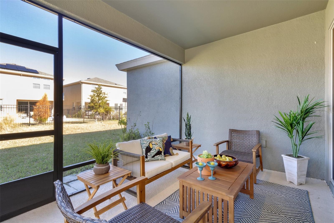
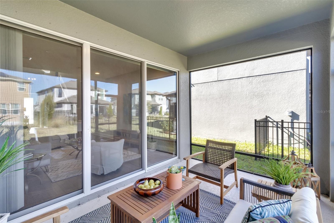
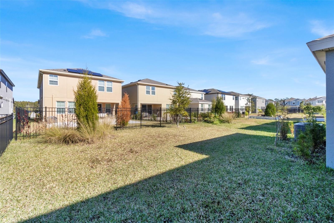
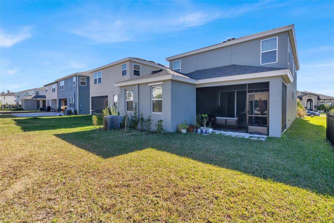
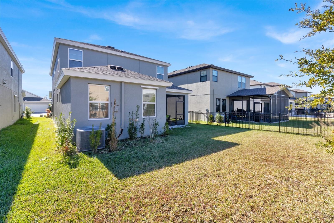
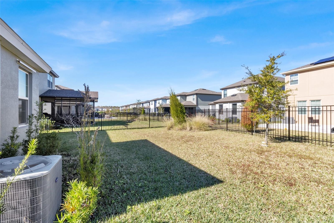
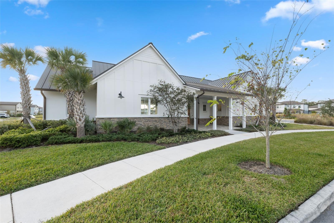
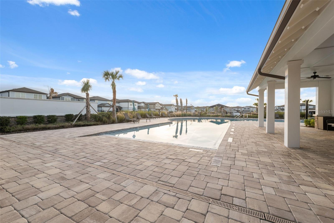
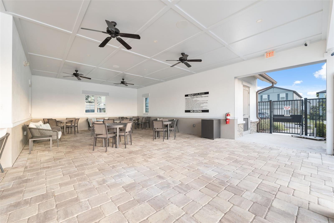
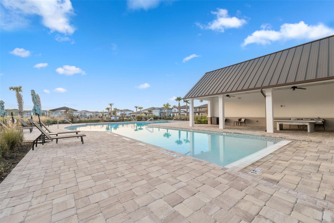
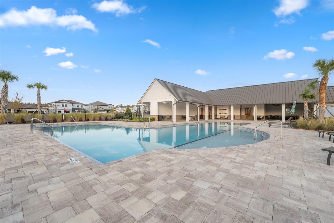
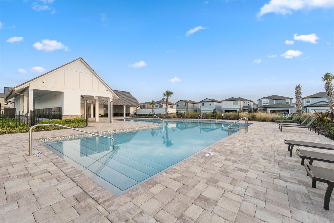
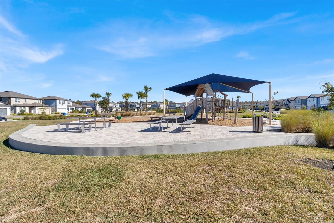
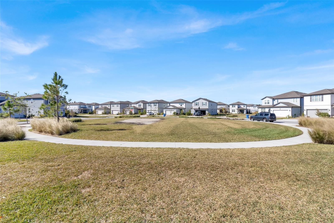
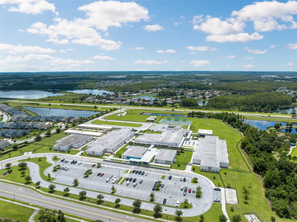
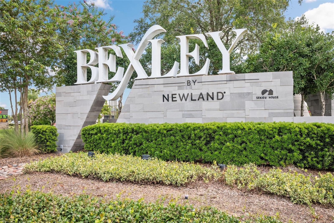
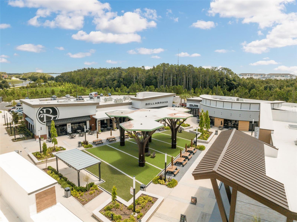
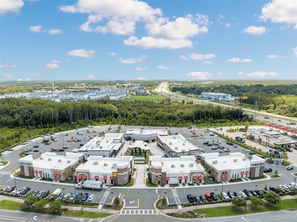
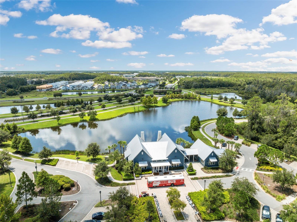
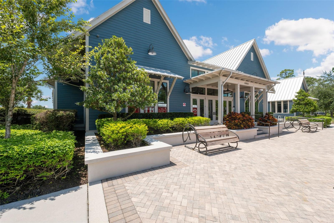
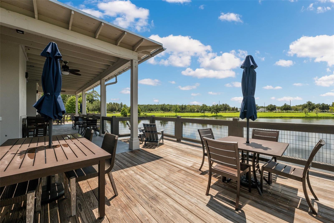
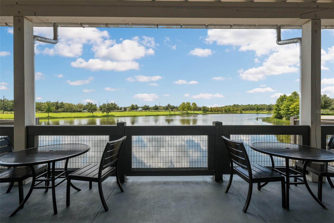
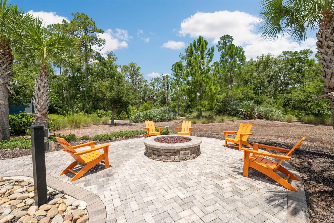
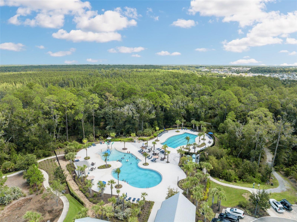
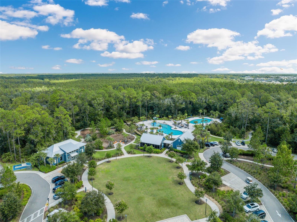
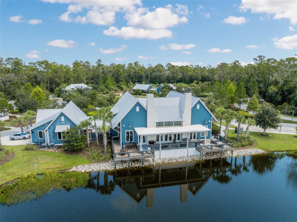
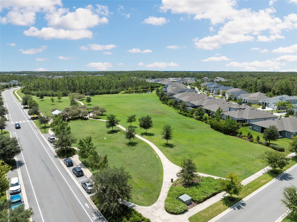
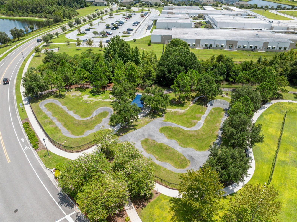
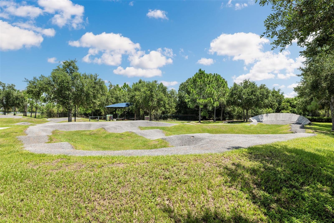
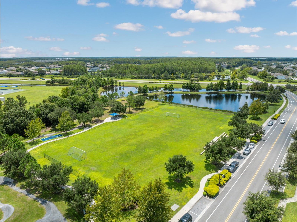
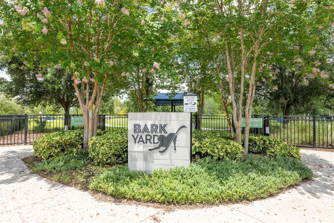
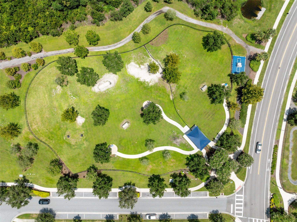
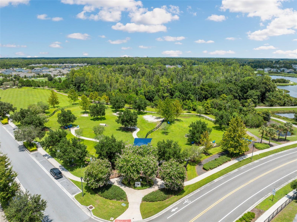
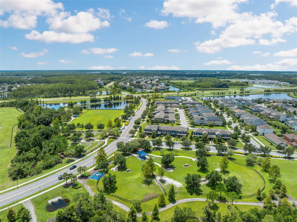
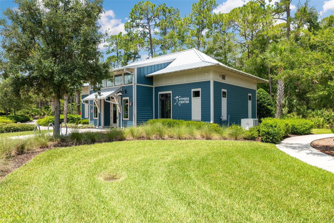
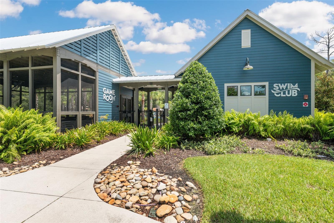
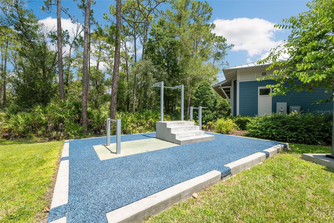
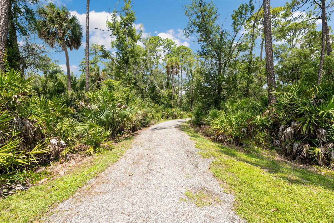
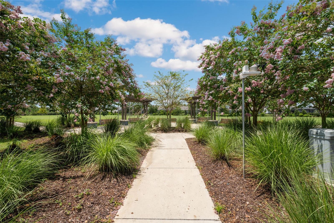
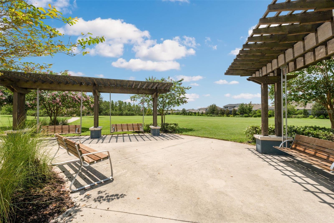
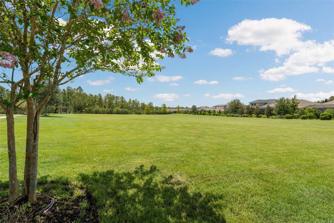
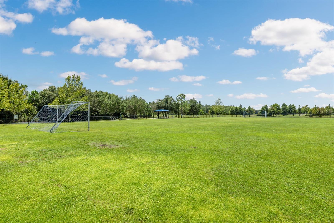
- MLS#: TB8329219 ( Residential )
- Street Address: 17873 Everlong Drive
- Viewed: 15
- Price: $539,000
- Price sqft: $175
- Waterfront: No
- Year Built: 2022
- Bldg sqft: 3080
- Bedrooms: 4
- Total Baths: 3
- Full Baths: 2
- 1/2 Baths: 1
- Garage / Parking Spaces: 2
- Days On Market: 14
- Additional Information
- Geolocation: 28.2246 / -82.5206
- County: PASCO
- City: LAND O LAKES
- Zipcode: 34638
- Subdivision: Bexley South 44 North 31 P
- Elementary School: Bexley Elementary School
- Middle School: Charles S. Rushe Middle PO
- High School: Sunlake High School PO
- Provided by: EPIQUE REALTY, INC.
- Contact: Allen Reynolds
- 888-893-3537

- DMCA Notice
-
Description*important view virtual tour video (look in interior & facts and features section). Step into modern luxury in this nearly new, pristine westbay built home, perfectly designed for today's lifestyle. At just two years old, this home feels brand new, offering both timeless style and contemporary convenience. As you enter, a striking two story foyer and an expansive, open layout greet you, creating an inviting and airy atmosphere. High ceilings throughout enhance the sense of space, while abundant natural light fills the home, making every room feel warm and welcoming. The outdoor living space includes a screened in lanai, with 3 sliding glass doors that are perfect for enjoying florida's beautiful weather year round. The home also boasts an upgraded, expanded driveway and walkway, providing both style and functionality. For electric vehicle owners, the garage features an installed (ev) charger, making it a forward thinking addition to your lifestyle, along with a smart thermostat and alarm system. A beautiful nearly new refrigerator, washer and dryer make life easy and stress free. This home is ideally situated within the community, just a one minute walk to a heated pool, community center, parks, and shaded playground. Highly rated bexley elementary school is a short walk or golf cart ride away. Its prime location combines convenience with access to the best amenities bexley has to offer the bexley community offers a luxurious, active lifestyle in a breathtaking natural setting. The bexley club consists of three resort style pools with a small waterpark, a fitness center, a game room, and the famous twisted sprocket cafe, where you can enjoy food, drinks, and community space. Relax on the boardwalk over the water with a hot coffee, a tasty meal, or a sweet treat, or enjoy a cold beer or wine with friends around the fire pit. Bexley was built to foster real human connections. With over 1,200 acres of open space, 10 designated adventure trails for walking, jogging, or biking around more than 40 pristine lakes and fishing ponds, this is the perfect home for nature lovers and those seeking an active lifestyle. Enjoy eight themed park spaces, such as the gimme 10 outdoor workout park, the mud, sweat, and gears bmx bike park and soccer field, or the bark yard dog parks, with separate play spaces for small and large dogs. Additional amenities include 11 outdoor fitness stations, multiple playgrounds, beautifully manicured open fields, and boardwalk pathways through the wild florida forests. In addition to the bexley club, the bexley hub provides multiple restaurants, shops, and a brewery centered around a shaded turf courtyard. For offers by the end of the year, the seller is offering $5000 in custom upgrades to make the home your own opt for enhanced lighting, flooring, or other finishes to fit your taste (applied as a closing cost credit). Also, for a limited time, get a 1% discount on interest rates for the 1st year (if buyer works with the sellers preferred lender). This home and community offer the ultimate florida lifestyle! Don't miss this opportunity to make it yours!
All
Similar
Features
Appliances
- Dishwasher
- Disposal
- Dryer
- Microwave
- Range
- Refrigerator
- Washer
Association Amenities
- Clubhouse
- Fitness Center
- Park
- Playground
- Pool
- Trail(s)
Home Owners Association Fee
- 394.00
Home Owners Association Fee Includes
- Pool
Association Name
- Rizzeta & Company
Association Phone
- 813-994-1001
Builder Model
- Juniper
Builder Name
- Westbay
Carport Spaces
- 0.00
Close Date
- 0000-00-00
Cooling
- Central Air
Country
- US
Covered Spaces
- 0.00
Exterior Features
- Lighting
- Sidewalk
Flooring
- Wood
Furnished
- Unfurnished
Garage Spaces
- 2.00
Heating
- Central
High School
- Sunlake High School-PO
Interior Features
- Open Floorplan
- Thermostat
Legal Description
- BEXLEY SOUTH 4-4 AND NORTH 3-1 PHASE B PB 85 PG 058 BLOCK 75 LOT 17
Levels
- Two
Living Area
- 2427.00
Middle School
- Charles S. Rushe Middle-PO
Area Major
- 34638 - Land O Lakes
Net Operating Income
- 0.00
Occupant Type
- Owner
Parcel Number
- 18-26-17-0050-07500-0170
Pets Allowed
- Cats OK
- Dogs OK
Possession
- Close of Escrow
- Negotiable
Property Condition
- Completed
Property Type
- Residential
Roof
- Shingle
School Elementary
- Bexley Elementary School
Sewer
- Public Sewer
Tax Year
- 2023
Township
- 26S
Utilities
- Electricity Available
- Water Available
Views
- 15
Virtual Tour Url
- https://youtu.be/rY15Z3v9Mnc
Water Source
- Public
Year Built
- 2022
Zoning Code
- MPUD
Listing Data ©2024 Greater Fort Lauderdale REALTORS®
Listings provided courtesy of The Hernando County Association of Realtors MLS.
Listing Data ©2024 REALTOR® Association of Citrus County
Listing Data ©2024 Royal Palm Coast Realtor® Association
The information provided by this website is for the personal, non-commercial use of consumers and may not be used for any purpose other than to identify prospective properties consumers may be interested in purchasing.Display of MLS data is usually deemed reliable but is NOT guaranteed accurate.
Datafeed Last updated on December 28, 2024 @ 12:00 am
©2006-2024 brokerIDXsites.com - https://brokerIDXsites.com
Sign Up Now for Free!X
Call Direct: Brokerage Office: Mobile: 352.442.9386
Registration Benefits:
- New Listings & Price Reduction Updates sent directly to your email
- Create Your Own Property Search saved for your return visit.
- "Like" Listings and Create a Favorites List
* NOTICE: By creating your free profile, you authorize us to send you periodic emails about new listings that match your saved searches and related real estate information.If you provide your telephone number, you are giving us permission to call you in response to this request, even if this phone number is in the State and/or National Do Not Call Registry.
Already have an account? Login to your account.
