Share this property:
Contact Julie Ann Ludovico
Schedule A Showing
Request more information
- Home
- Property Search
- Search results
- 634 Edgewater Drive 447, DUNEDIN, FL 34698
Property Photos
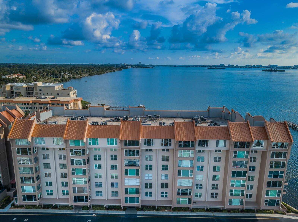

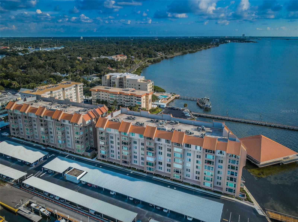
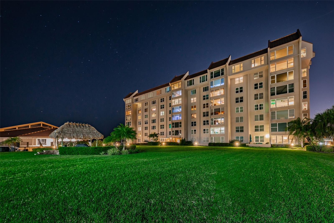
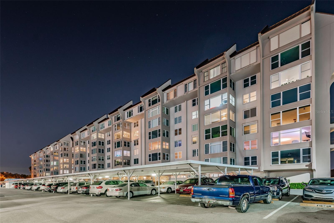
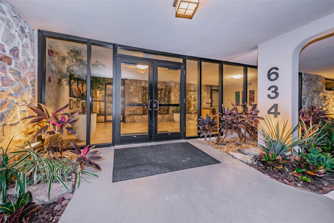
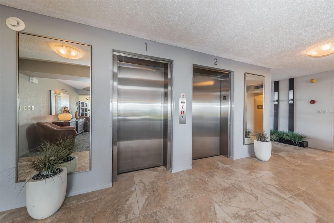
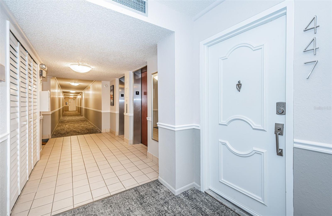
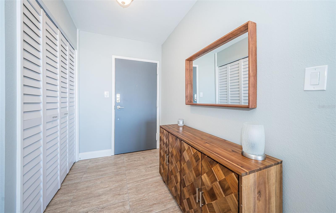
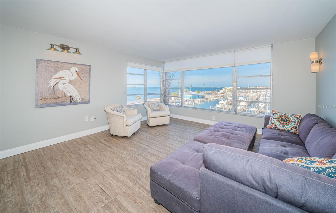
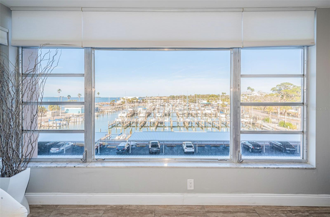
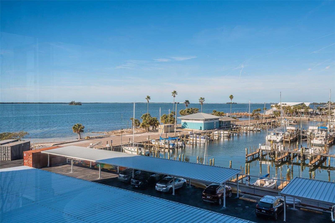
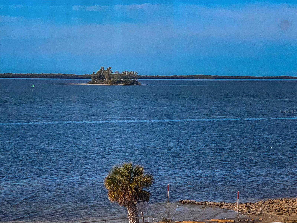
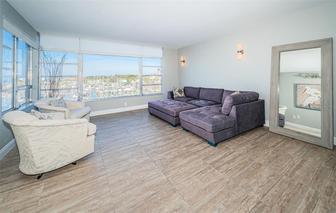
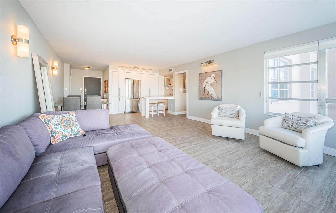
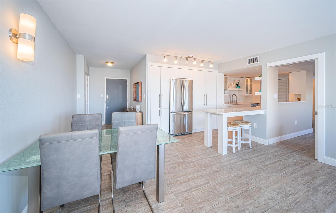
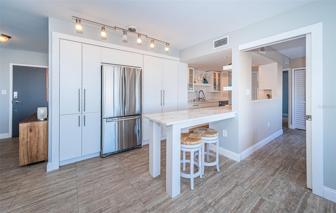
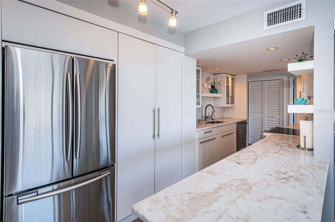
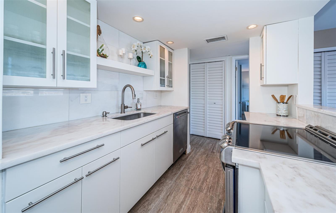
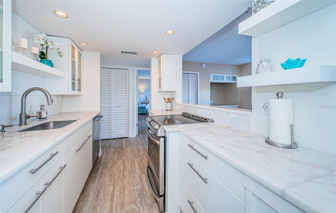
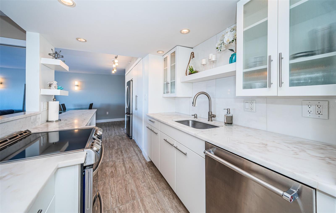

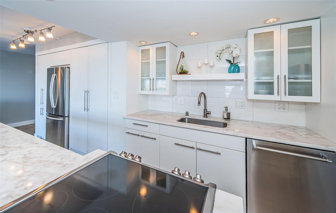
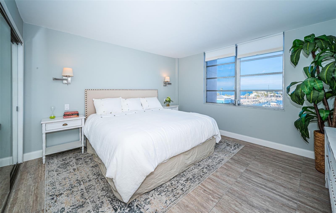
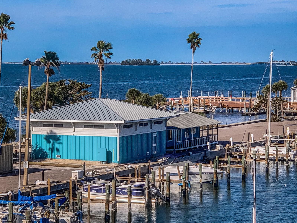
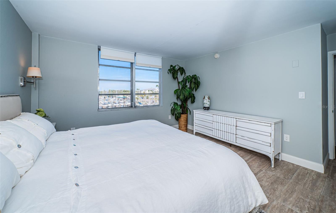
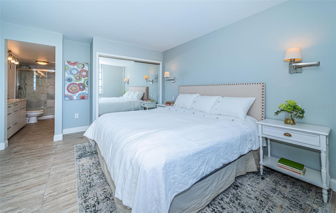
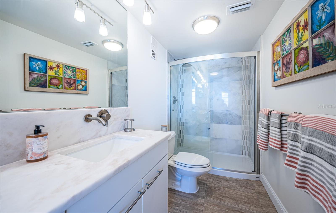
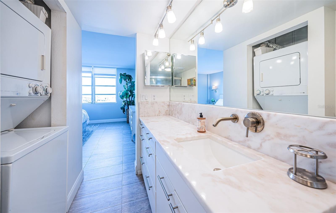
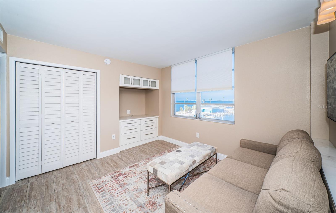
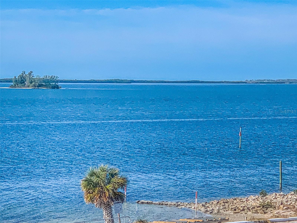
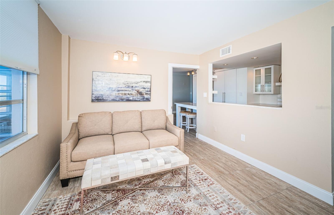
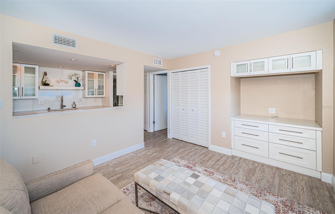
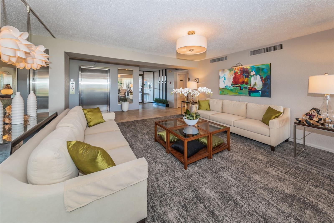
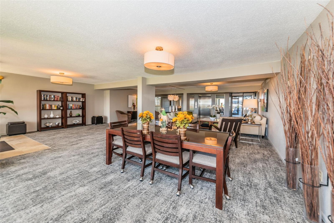
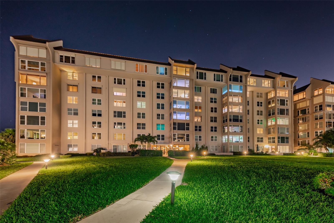
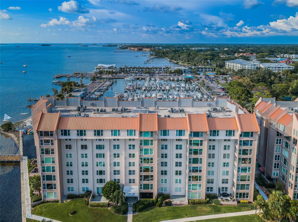
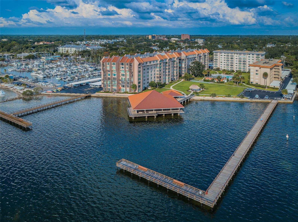
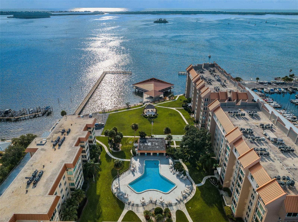
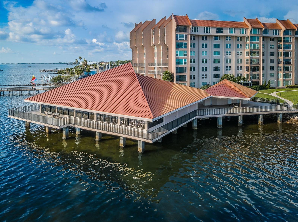
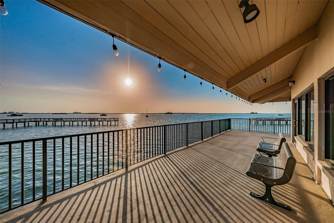
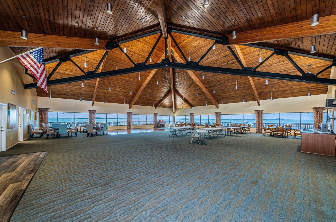
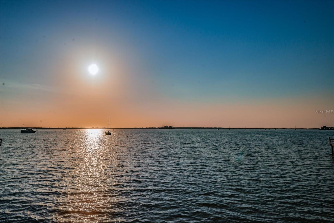
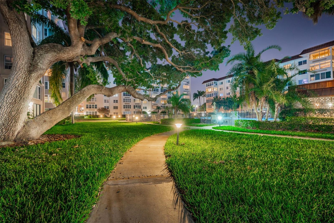
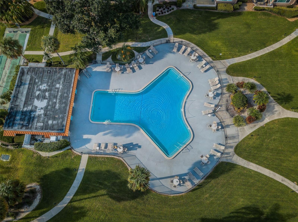
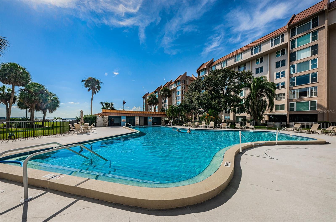
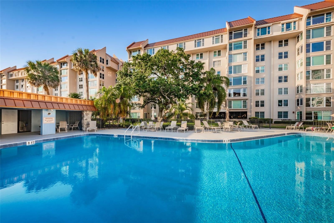
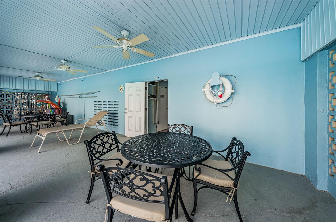
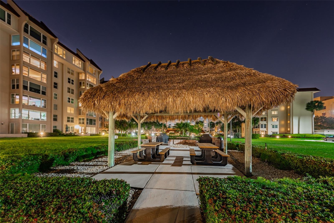
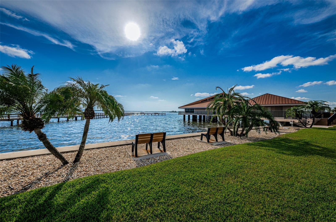
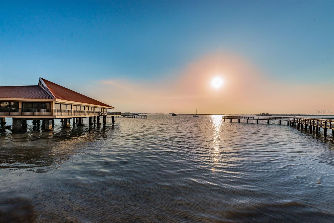
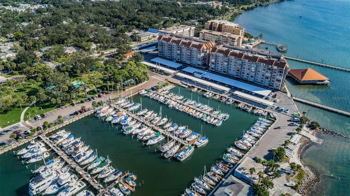
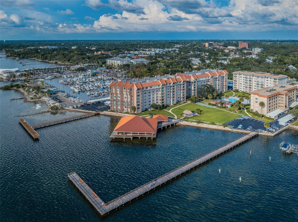
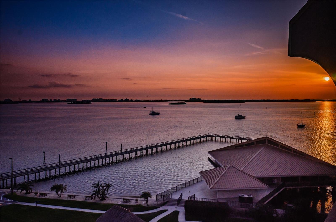
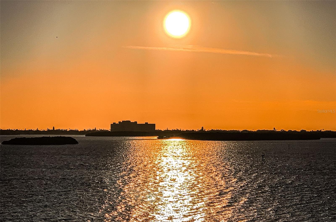

- MLS#: TB8329289 ( Residential )
- Street Address: 634 Edgewater Drive 447
- Viewed: 12
- Price: $469,000
- Price sqft: $399
- Waterfront: Yes
- Wateraccess: Yes
- Waterfront Type: Intracoastal Waterway
- Year Built: 1974
- Bldg sqft: 1175
- Bedrooms: 2
- Total Baths: 2
- Full Baths: 2
- Garage / Parking Spaces: 1
- Days On Market: 16
- Additional Information
- Geolocation: 28.0106 / -82.7933
- County: PINELLAS
- City: DUNEDIN
- Zipcode: 34698
- Subdivision: Edgewater Arms 4th Condo
- Building: Edgewater Arms 4th Condo
- Provided by: COLDWELL BANKER REALTY
- Contact: Marcy Daniels
- 727-781-3700

- DMCA Notice
-
DescriptionDiscover the ultimate waterfront lifestyle in this stunningly renovated condo, with sweeping southern views of the Intracoastal Waterway and Marina. Transformed from top to bottom in 2016 and brought down to the studs, this home was redesigned with luxury and comfort in mind, featuring high end finishes and upgrades throughout. The 1,175 square feet of living space offers a seamless blend of style and functionality. The open concept living and dining area invites natural light, while the master suite provides a peaceful retreat with an ensuite bath. The second bedroom has been creatively reimagined as a cozy den, opening up the space to the beautifully updated kitchen with granite countertops, custom wood cabinetry and porcelain tile flooring. This unit includes a full size stackable washer and dryer with for added convenience. Buy it turnkey, completely furnished or the Seller will remove the furniture if youd like to add your own special touches. Located in an active 55+ community, this condo offers access to an array of exceptional amenities including a heated resort style pool, waterfront clubhouse and a covered cookout area with gas grills. Outdoor enthusiasts will appreciate the secured bike garage and kayak storage. The lobby, waterfront clubhouse and two fishing piers did sustain damage in the recent Hurricane and are in the process of being repaired. Just steps away, the vibrant heart of downtown Dunedin awaits. Recognized as one of Americas most charming and walkable small towns, Dunedin is filled with unique shops, cafes, breweries and parks. Explore the nearby Pinellas Trail, catch a spring training game at the local stadium home to the Toronto Blue Jays or visit Honeymoon Island and Clearwater Beach, both just a short drive away.
All
Similar
Features
Waterfront Description
- Intracoastal Waterway
Appliances
- Dishwasher
- Disposal
- Dryer
- Electric Water Heater
- Microwave
- Range
- Refrigerator
- Washer
Association Amenities
- Cable TV
- Clubhouse
- Elevator(s)
- Fitness Center
- Laundry
- Lobby Key Required
- Maintenance
- Pool
- Recreation Facilities
- Storage
Home Owners Association Fee
- 0.00
Home Owners Association Fee Includes
- Cable TV
- Common Area Taxes
- Pool
- Escrow Reserves Fund
- Fidelity Bond
- Insurance
- Internet
- Maintenance Structure
- Maintenance Grounds
- Maintenance
- Management
- Recreational Facilities
- Sewer
- Trash
- Water
Association Name
- Resource Property Mgmt/Rene Brooks
Association Phone
- 727-733-1896
Carport Spaces
- 1.00
Close Date
- 0000-00-00
Cooling
- Central Air
Country
- US
Covered Spaces
- 0.00
Exterior Features
- Irrigation System
- Sidewalk
- Storage
Flooring
- Tile
Furnished
- Negotiable
Garage Spaces
- 0.00
Heating
- Central
- Electric
Insurance Expense
- 0.00
Interior Features
- Eat-in Kitchen
- Living Room/Dining Room Combo
- Open Floorplan
- Solid Wood Cabinets
- Stone Counters
- Window Treatments
Legal Description
- EDGEWATER ARMS 4TH CONDO UNIT 447
Levels
- One
Living Area
- 1175.00
Lot Features
- Flood Insurance Required
- City Limits
- Landscaped
- Near Marina
- Paved
Area Major
- 34698 - Dunedin
Net Operating Income
- 0.00
Occupant Type
- Vacant
Open Parking Spaces
- 0.00
Other Expense
- 0.00
Parcel Number
- 34-28-15-24906-000-4470
Parking Features
- Assigned
- Covered
- Guest
Pets Allowed
- No
Possession
- Close of Escrow
Property Condition
- Completed
Property Type
- Residential
Roof
- Built-Up
- Metal
Sewer
- Public Sewer
Tax Year
- 2023
Township
- 28
Unit Number
- 447
Utilities
- BB/HS Internet Available
- Cable Available
- Electricity Connected
- Fire Hydrant
- Sewer Connected
- Water Connected
View
- Water
Views
- 12
Virtual Tour Url
- https://virtual-tour.aryeo.com/sites/xapvxzk/unbranded
Water Source
- Public
Year Built
- 1974
Listing Data ©2024 Greater Fort Lauderdale REALTORS®
Listings provided courtesy of The Hernando County Association of Realtors MLS.
Listing Data ©2024 REALTOR® Association of Citrus County
Listing Data ©2024 Royal Palm Coast Realtor® Association
The information provided by this website is for the personal, non-commercial use of consumers and may not be used for any purpose other than to identify prospective properties consumers may be interested in purchasing.Display of MLS data is usually deemed reliable but is NOT guaranteed accurate.
Datafeed Last updated on December 28, 2024 @ 12:00 am
©2006-2024 brokerIDXsites.com - https://brokerIDXsites.com
Sign Up Now for Free!X
Call Direct: Brokerage Office: Mobile: 352.442.9386
Registration Benefits:
- New Listings & Price Reduction Updates sent directly to your email
- Create Your Own Property Search saved for your return visit.
- "Like" Listings and Create a Favorites List
* NOTICE: By creating your free profile, you authorize us to send you periodic emails about new listings that match your saved searches and related real estate information.If you provide your telephone number, you are giving us permission to call you in response to this request, even if this phone number is in the State and/or National Do Not Call Registry.
Already have an account? Login to your account.
