Share this property:
Contact Julie Ann Ludovico
Schedule A Showing
Request more information
- Home
- Property Search
- Search results
- 7027 Fireside Drive, PORT RICHEY, FL 34668
Property Photos
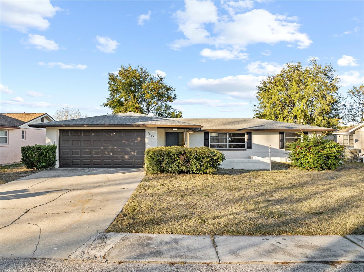

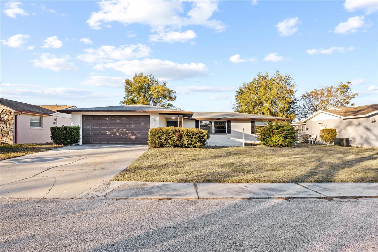
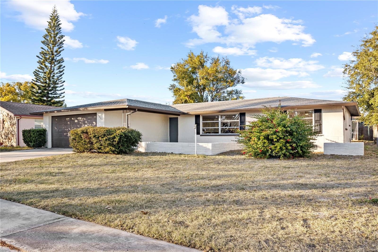
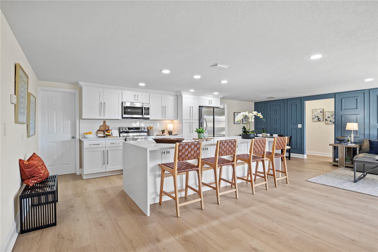
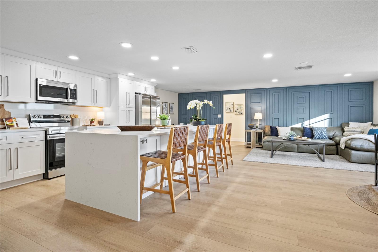
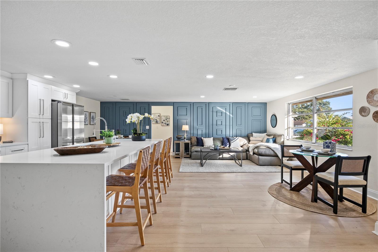
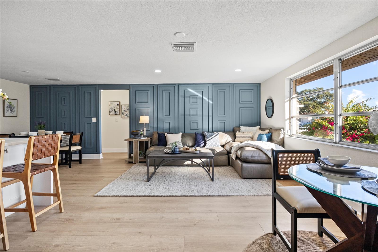
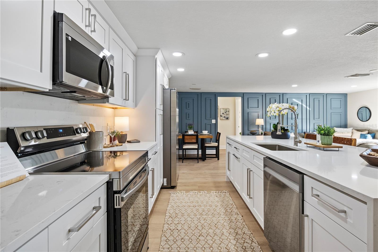
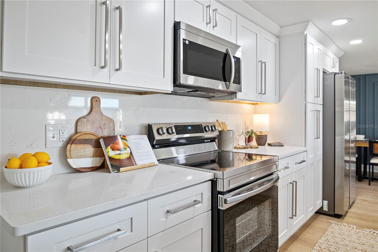
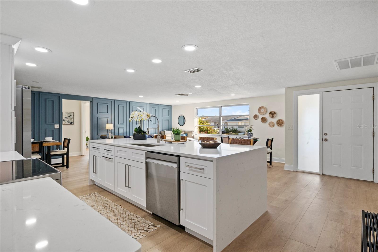
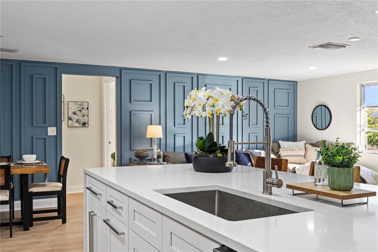
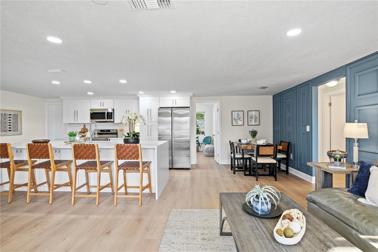
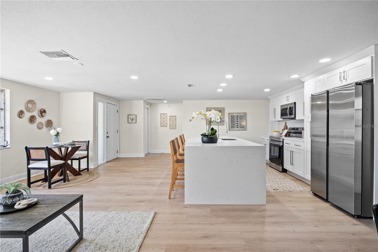
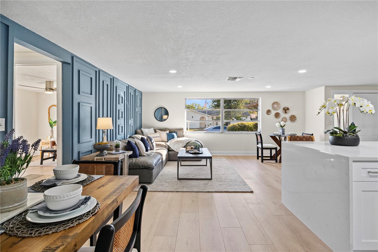
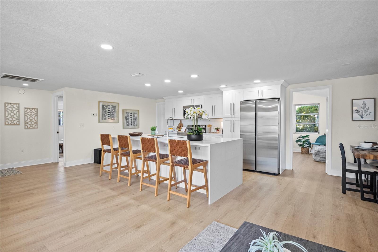
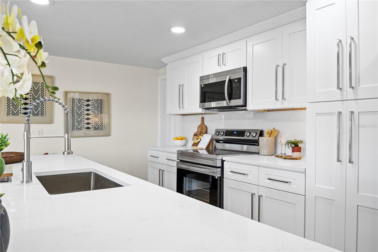
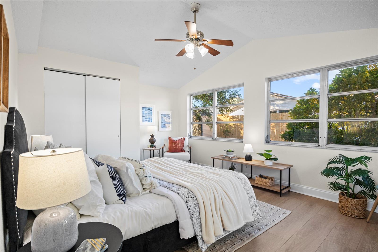
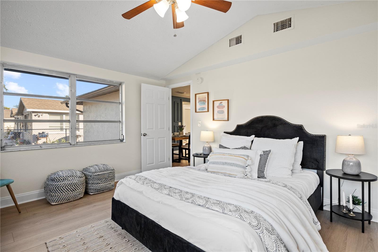
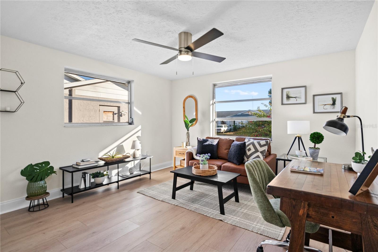
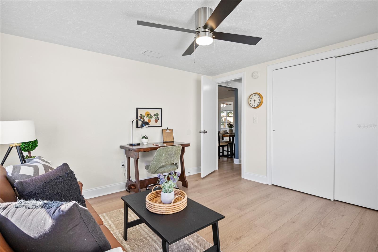
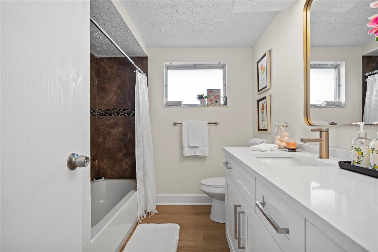
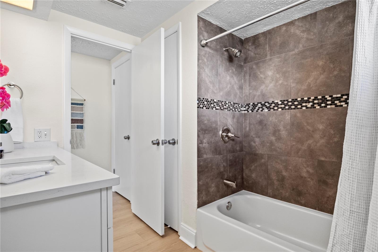
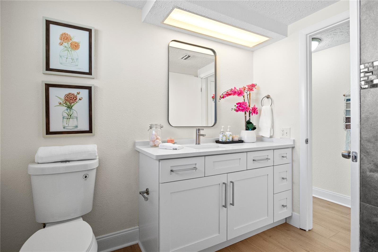
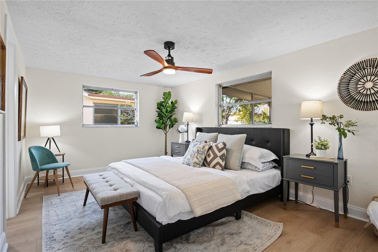
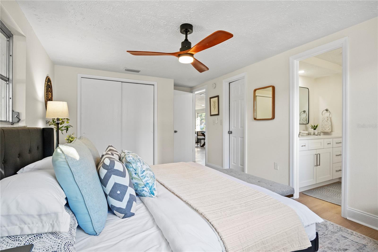
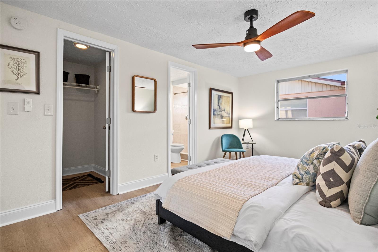
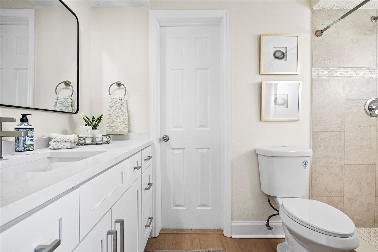
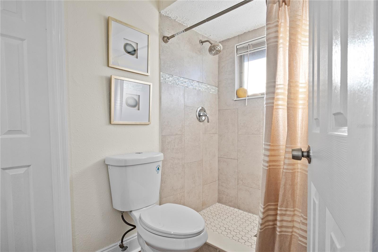
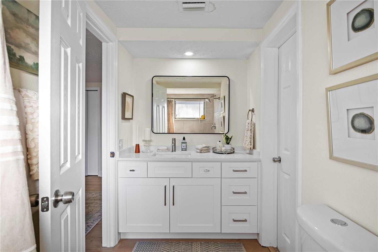
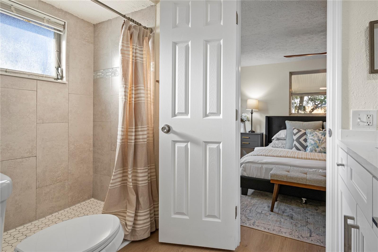
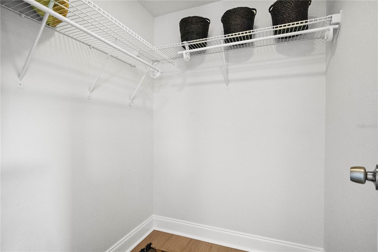
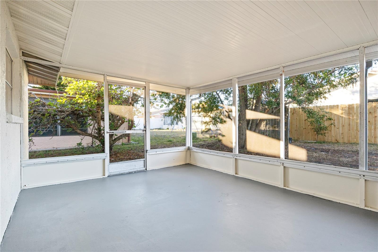
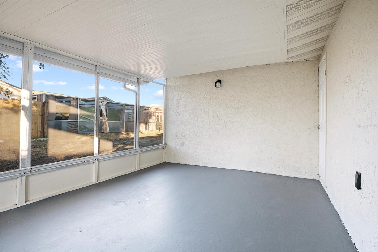
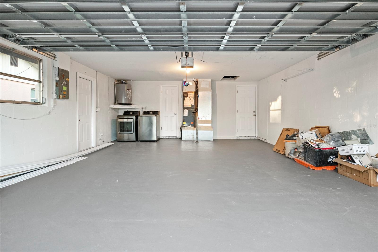
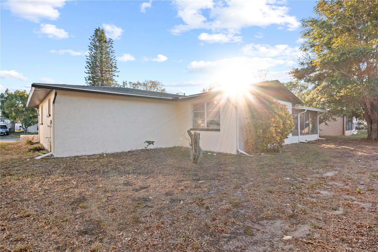
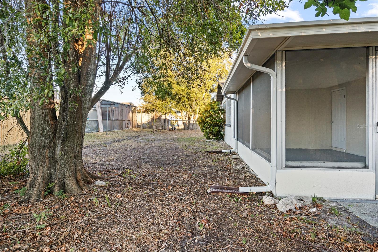
- MLS#: TB8329373 ( Residential )
- Street Address: 7027 Fireside Drive
- Viewed: 19
- Price: $307,000
- Price sqft: $136
- Waterfront: No
- Year Built: 1977
- Bldg sqft: 2258
- Bedrooms: 3
- Total Baths: 2
- Full Baths: 2
- Garage / Parking Spaces: 2
- Days On Market: 27
- Additional Information
- Geolocation: 28.2856 / -82.6982
- County: PASCO
- City: PORT RICHEY
- Zipcode: 34668
- Subdivision: Embassy Hills
- Elementary School: Calusa
- Middle School: Chasco Middle PO
- High School: Fivay High PO
- Provided by: LPT REALTY
- Contact: Justin Ure
- 877-366-2213

- DMCA Notice
-
DescriptionCome check out this highly sought after, 3 bed 2 bath 2 car garage home in Port Richey! This Property Comes Equipped with a 2017 ROOF and a 2017 HVAC system. This house offers a large kitchen and a extremely open Split Floor plan. Your Kitchen will come stocked with contemporary cabinetry, fresh white quartz counter tops and backsplash, and all new stainless steel appliances, all rapped around the huge island. Your bathrooms will showcase modern vanities, fixtures, and finishes, the hall bathroom has a tub and the master has a spacious stand up shower. This house comes suited with New Luxury Vinyl Flooring throughout, a fresh paint job on the outside and inside, as well as modern lighting and plumbing fixtures throughout. Your new home also has a spacious TWO CAR GARAGE for all your toys, vehicles, and belongings, as well as a roomy back porch. This house is located close to beaches, shopping, dinning, and all the living essentials you will need as well as a beautiful park within walking distance that has basketball courts and a playground. This house has a community feeling and feels quite spacious as soon as you enter. Make this home yours.
All
Similar
Features
Appliances
- Dishwasher
- Electric Water Heater
- Microwave
- Range
- Refrigerator
Home Owners Association Fee
- 0.00
Carport Spaces
- 0.00
Close Date
- 0000-00-00
Cooling
- Central Air
Country
- US
Covered Spaces
- 0.00
Exterior Features
- Private Mailbox
Flooring
- Luxury Vinyl
Garage Spaces
- 2.00
Heating
- Central
High School
- Fivay High-PO
Insurance Expense
- 0.00
Interior Features
- Ceiling Fans(s)
- Living Room/Dining Room Combo
- Open Floorplan
- Thermostat
Legal Description
- EMBASSY HILLS UNIT 6 PB 12 PGS 145-147 LOT 1112 OR 9599 PG 1872
Levels
- One
Living Area
- 1486.00
Middle School
- Chasco Middle-PO
Area Major
- 34668 - Port Richey
Net Operating Income
- 0.00
Occupant Type
- Vacant
Open Parking Spaces
- 0.00
Other Expense
- 0.00
Parcel Number
- 16-25-27-099.0-000.01-112.0
Property Type
- Residential
Roof
- Shingle
School Elementary
- Calusa Elementary-PO
Sewer
- Public Sewer
Tax Year
- 2023
Township
- 25
Utilities
- Public
Views
- 19
Virtual Tour Url
- https://www.propertypanorama.com/instaview/stellar/TB8329373
Water Source
- Public
Year Built
- 1977
Zoning Code
- R4
Listing Data ©2025 Greater Fort Lauderdale REALTORS®
Listings provided courtesy of The Hernando County Association of Realtors MLS.
Listing Data ©2025 REALTOR® Association of Citrus County
Listing Data ©2025 Royal Palm Coast Realtor® Association
The information provided by this website is for the personal, non-commercial use of consumers and may not be used for any purpose other than to identify prospective properties consumers may be interested in purchasing.Display of MLS data is usually deemed reliable but is NOT guaranteed accurate.
Datafeed Last updated on January 11, 2025 @ 12:00 am
©2006-2025 brokerIDXsites.com - https://brokerIDXsites.com
Sign Up Now for Free!X
Call Direct: Brokerage Office: Mobile: 352.442.9386
Registration Benefits:
- New Listings & Price Reduction Updates sent directly to your email
- Create Your Own Property Search saved for your return visit.
- "Like" Listings and Create a Favorites List
* NOTICE: By creating your free profile, you authorize us to send you periodic emails about new listings that match your saved searches and related real estate information.If you provide your telephone number, you are giving us permission to call you in response to this request, even if this phone number is in the State and/or National Do Not Call Registry.
Already have an account? Login to your account.
