Share this property:
Contact Julie Ann Ludovico
Schedule A Showing
Request more information
- Home
- Property Search
- Search results
- 11914 Wild Daffodil Court, RIVERVIEW, FL 33579
Property Photos
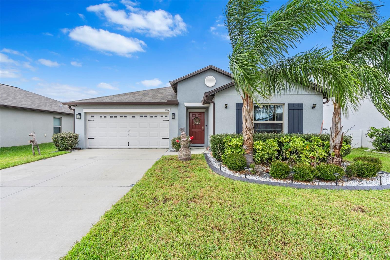

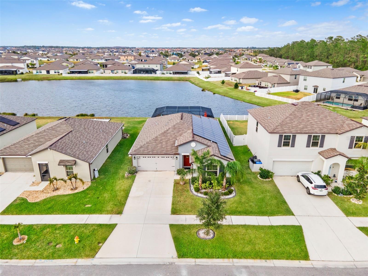
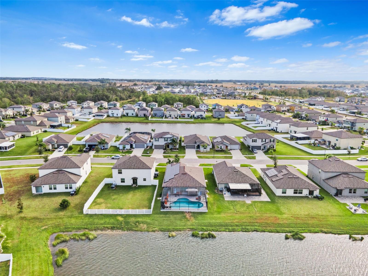
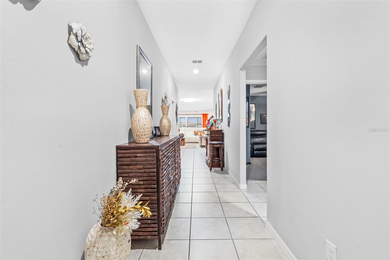
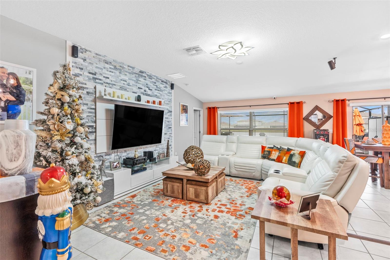
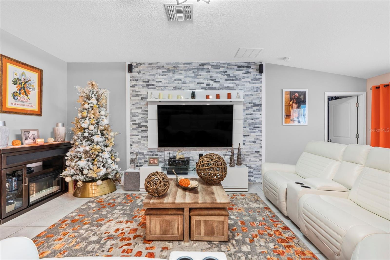
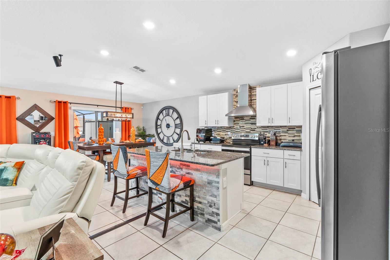
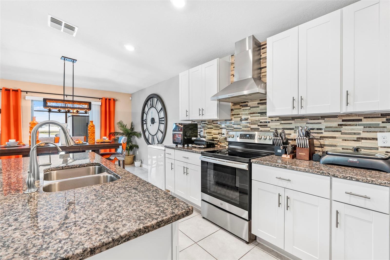
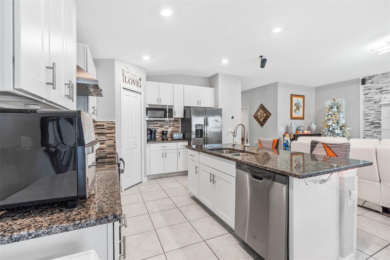
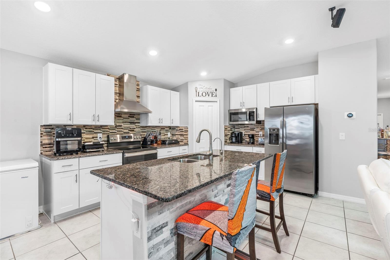
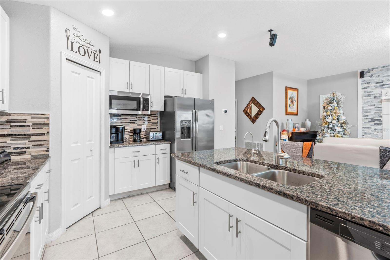
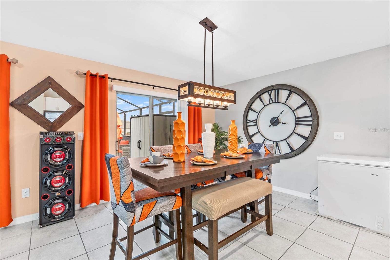
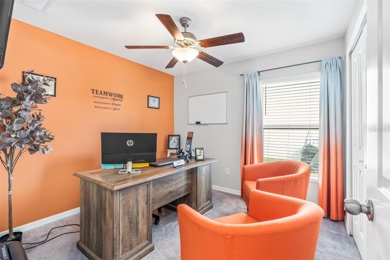
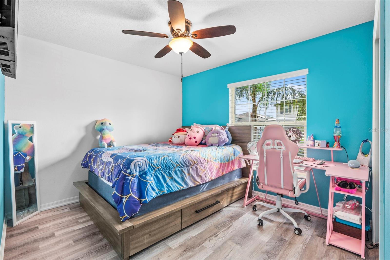
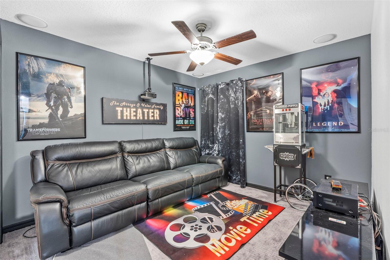
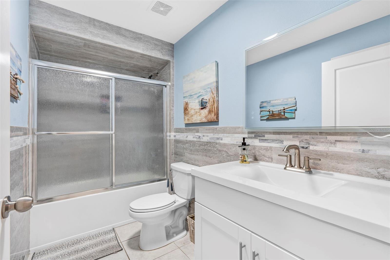
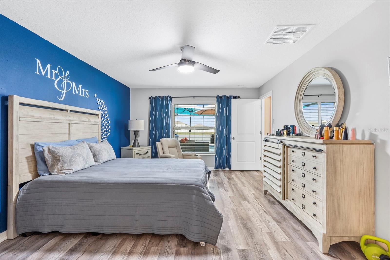
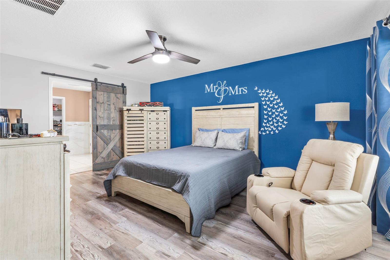
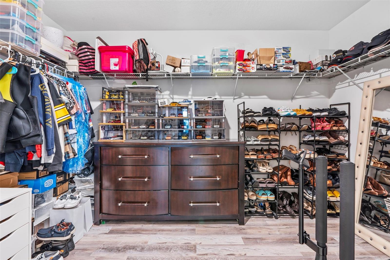
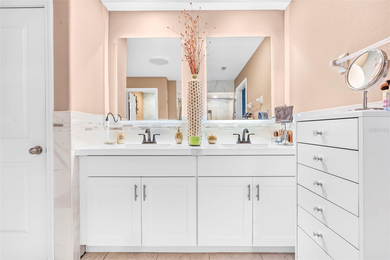
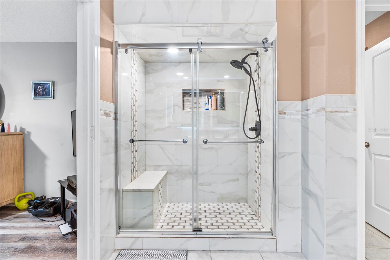
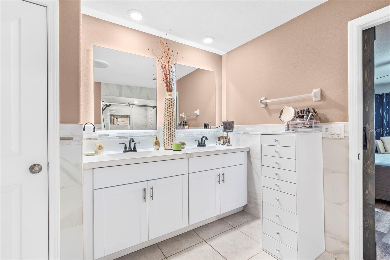
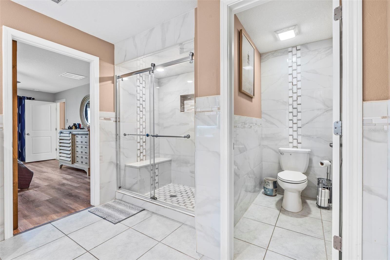
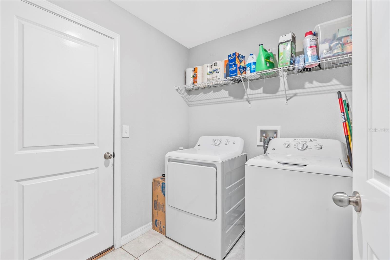
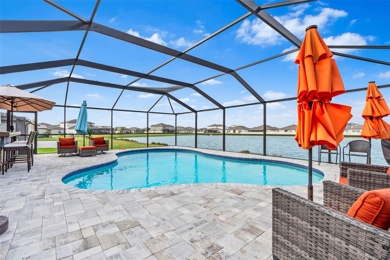
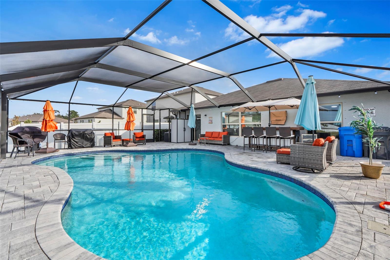
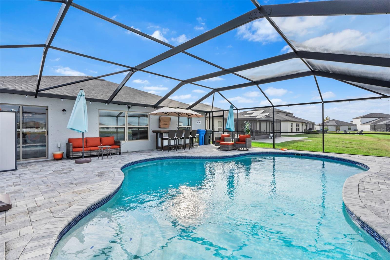
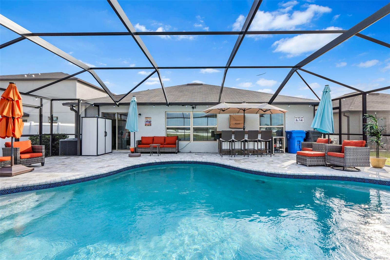
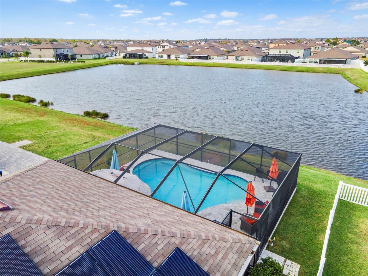
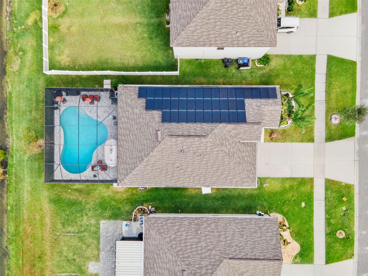
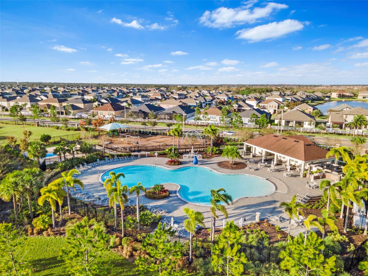
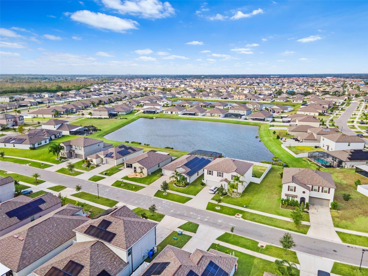
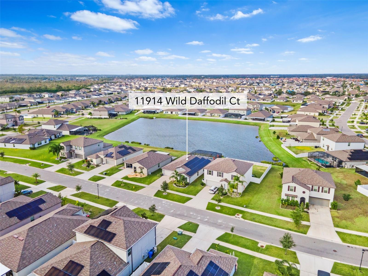
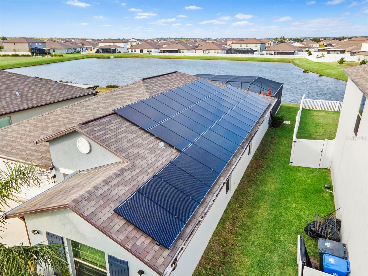
- MLS#: TB8329527 ( Residential )
- Street Address: 11914 Wild Daffodil Court
- Viewed: 14
- Price: $549,000
- Price sqft: $235
- Waterfront: No
- Year Built: 2020
- Bldg sqft: 2336
- Bedrooms: 4
- Total Baths: 2
- Full Baths: 1
- 1/2 Baths: 1
- Garage / Parking Spaces: 2
- Days On Market: 15
- Additional Information
- Geolocation: 27.7851 / -82.2872
- County: HILLSBOROUGH
- City: RIVERVIEW
- Zipcode: 33579
- Subdivision: South Fork Tr V Ph 2
- Elementary School: Summerfield Crossing Elementar
- Middle School: Eisenhower HB
- High School: Sumner High School
- Provided by: MARZUCCO REAL ESTATE
- Contact: Natasha Gobeli
- 239-234-5134

- DMCA Notice
-
DescriptionWelcome to this beautifully updated 4 BD 2 BA solar efficient home in the sought after South Fork community in Riverview, FL. This home offers both comfort and modern elegance featuring an integrated surround sound system throughout the entire property, modern finishes and an inviting atmosphere with an open floor plan that seamlessly connects the living room, dining room and kitchen space. This home has been meticulously maintained, new high quality tiled flooring providing a sleek and durable finish. The remodeled bathrooms are designed with contemporary fixtures and finishes, creating a spa like atmosphere perfect for relaxation. Step outside to your private oasis: a sparkling saltwater pool, surrounded by a new screened in lanai offering tranquil views of water and nature. This outdoor space is perfect is ideal for entertaining, unwinding, or simply enjoying the beauty of nature in a peaceful, low maintenance setting. Additional highlights include a spacious layout, ample natural light and plenty of room for your family to grow and thrive. Situated in a beautiful neighborhood offering luxury and functionality in one incredible package. This MOVE IN READY home is ideally located near major highways, gulf beaches, top rated schools, shopping, dining, and more! Commuting is a breeze with easy access to I 75, whether you're heading to Tampa or to Sarasota, with all the conveniences of the growing South Shore area nearby. Don't miss out on this gemschedule your private showing today!
All
Similar
Features
Appliances
- Dishwasher
- Disposal
- Dryer
- Range
- Range Hood
- Refrigerator
- Washer
Association Amenities
- Park
- Playground
- Pool
Home Owners Association Fee
- 150.00
Home Owners Association Fee Includes
- Pool
Association Name
- FIRST SERVICE RESIDENTIAL
Association Phone
- 800-378-1099
Carport Spaces
- 0.00
Close Date
- 0000-00-00
Cooling
- Central Air
Country
- US
Covered Spaces
- 0.00
Exterior Features
- Hurricane Shutters
- Irrigation System
- Sliding Doors
Flooring
- Ceramic Tile
- Laminate
Garage Spaces
- 2.00
Heating
- Solar
High School
- Sumner High School
Interior Features
- Eat-in Kitchen
- Living Room/Dining Room Combo
- Open Floorplan
- Thermostat
- Walk-In Closet(s)
Legal Description
- SOUTH FORK TRACT V PHASE 2 LOT 147
Levels
- One
Living Area
- 1935.00
Middle School
- Eisenhower-HB
Area Major
- 33579 - Riverview
Net Operating Income
- 0.00
Occupant Type
- Owner
Parcel Number
- U-15-31-20-C09-000000-00147.0
Parking Features
- Garage Door Opener
Pets Allowed
- Yes
Pool Features
- In Ground
- Salt Water
- Screen Enclosure
Possession
- Close of Escrow
Property Type
- Residential
Roof
- Shingle
School Elementary
- Summerfield Crossing Elementary
Sewer
- Public Sewer
Tax Year
- 2024
Township
- 31
Utilities
- BB/HS Internet Available
- Cable Connected
- Electricity Connected
- Natural Gas Available
- Public
- Solar
- Water Connected
View
- Water
Views
- 14
Virtual Tour Url
- https://www.propertypanorama.com/instaview/stellar/TB8329527
Water Source
- Public
Year Built
- 2020
Zoning Code
- PD
Listing Data ©2024 Greater Fort Lauderdale REALTORS®
Listings provided courtesy of The Hernando County Association of Realtors MLS.
Listing Data ©2024 REALTOR® Association of Citrus County
Listing Data ©2024 Royal Palm Coast Realtor® Association
The information provided by this website is for the personal, non-commercial use of consumers and may not be used for any purpose other than to identify prospective properties consumers may be interested in purchasing.Display of MLS data is usually deemed reliable but is NOT guaranteed accurate.
Datafeed Last updated on December 29, 2024 @ 12:00 am
©2006-2024 brokerIDXsites.com - https://brokerIDXsites.com
Sign Up Now for Free!X
Call Direct: Brokerage Office: Mobile: 352.442.9386
Registration Benefits:
- New Listings & Price Reduction Updates sent directly to your email
- Create Your Own Property Search saved for your return visit.
- "Like" Listings and Create a Favorites List
* NOTICE: By creating your free profile, you authorize us to send you periodic emails about new listings that match your saved searches and related real estate information.If you provide your telephone number, you are giving us permission to call you in response to this request, even if this phone number is in the State and/or National Do Not Call Registry.
Already have an account? Login to your account.
