Share this property:
Contact Julie Ann Ludovico
Schedule A Showing
Request more information
- Home
- Property Search
- Search results
- 12055 Gandy Boulevard N 231, ST PETERSBURG, FL 33702
Property Photos
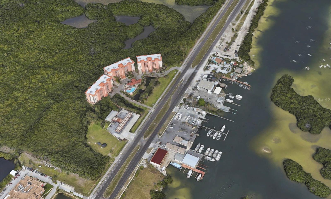

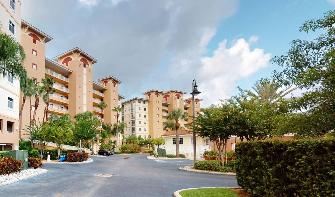
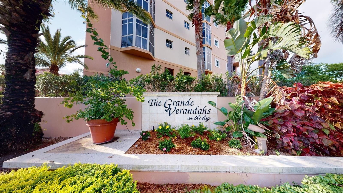
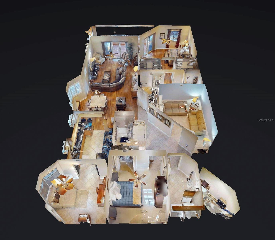
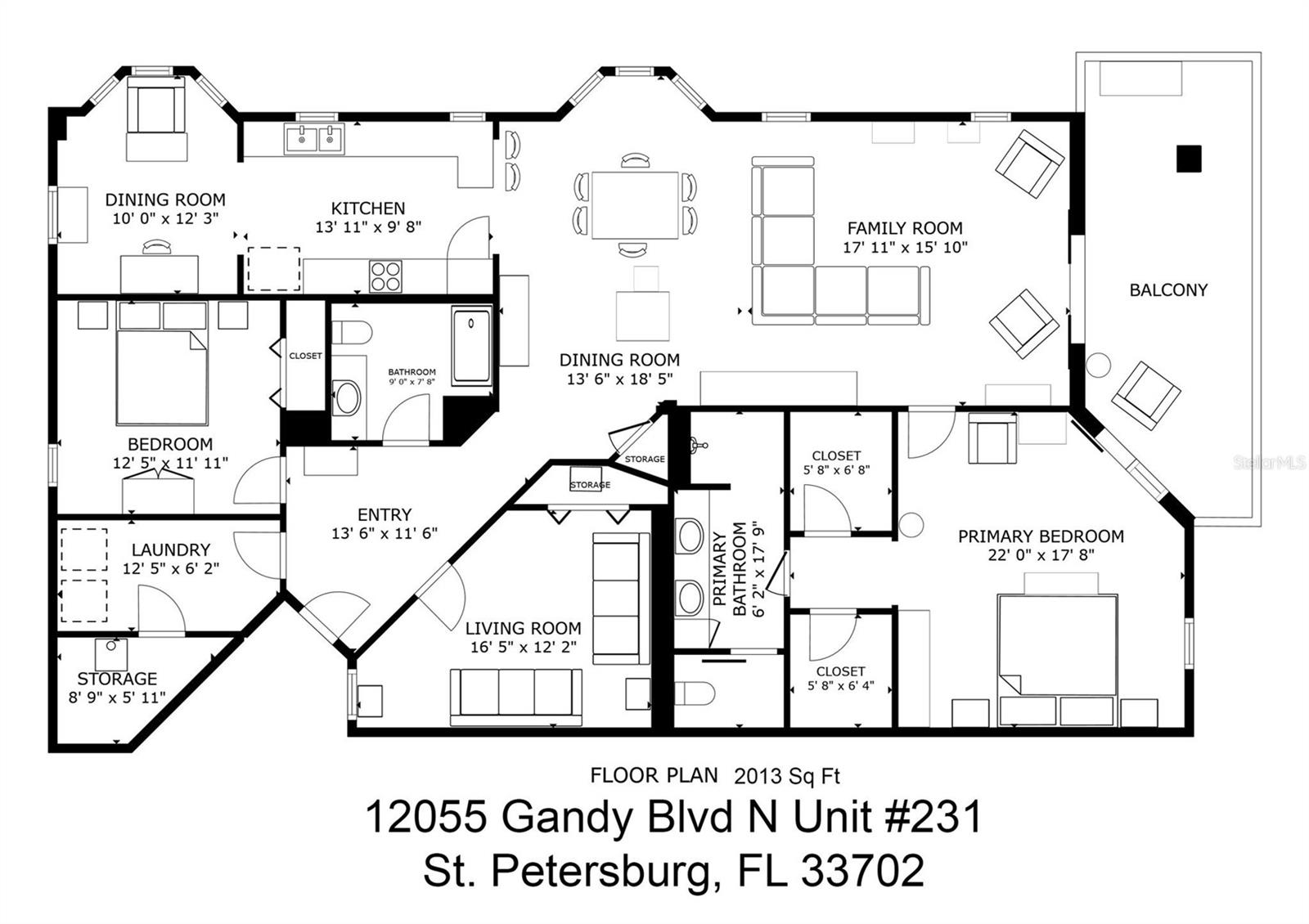
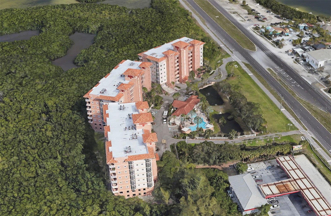
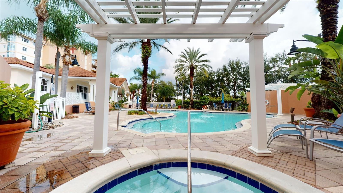
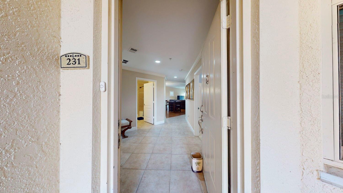
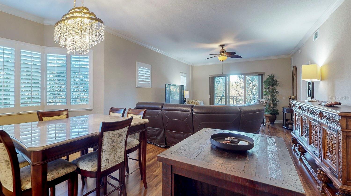
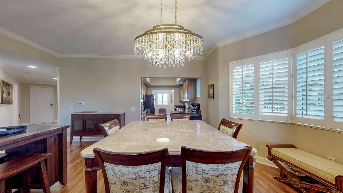
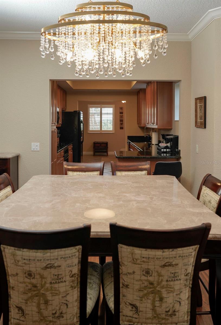
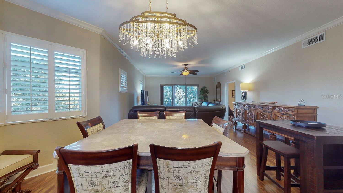
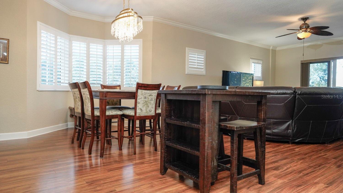
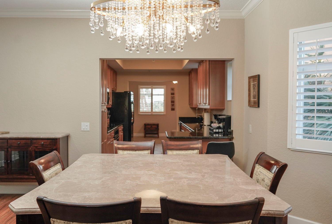
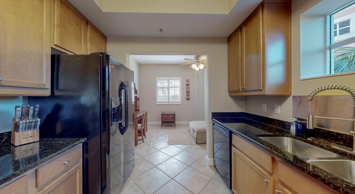
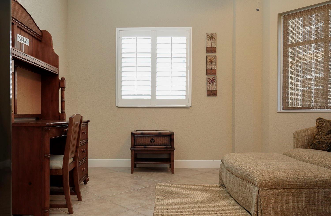
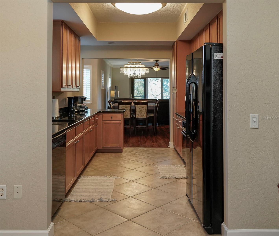
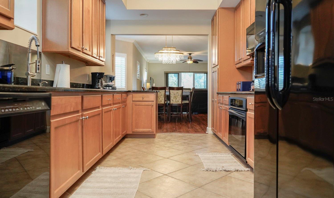
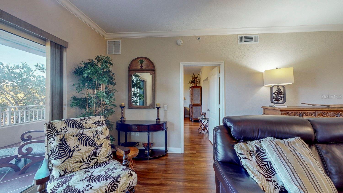
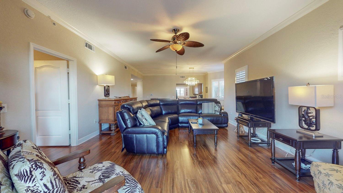
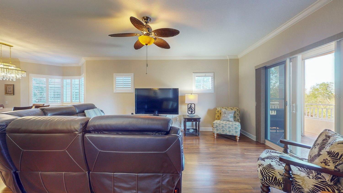
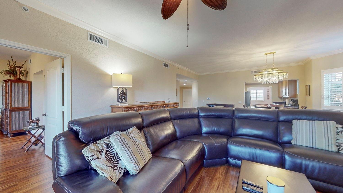
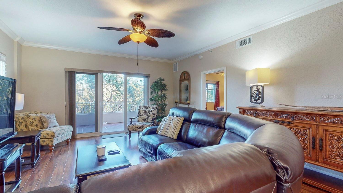
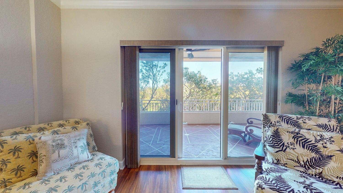
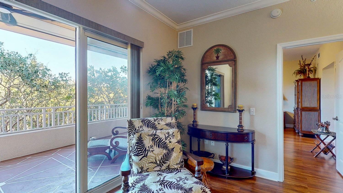
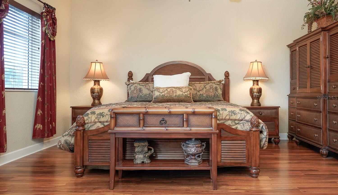
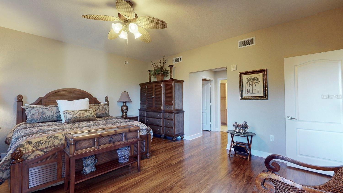
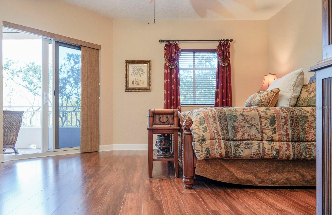
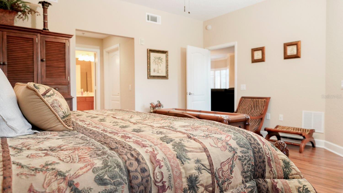
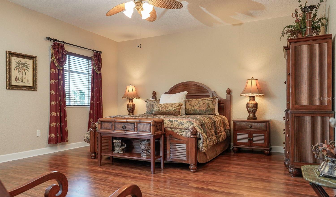
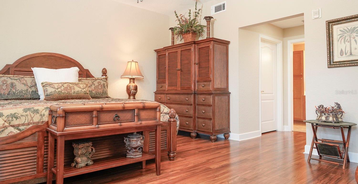
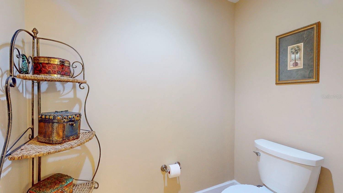
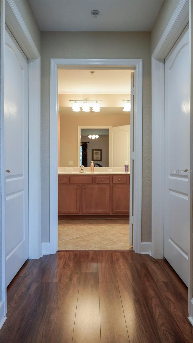
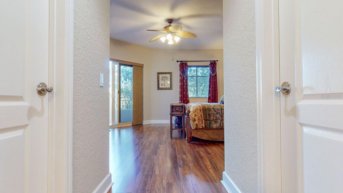
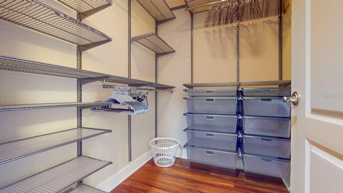

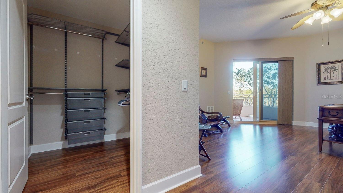
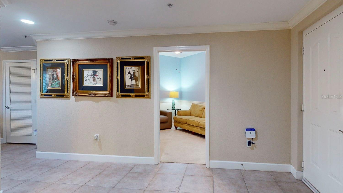
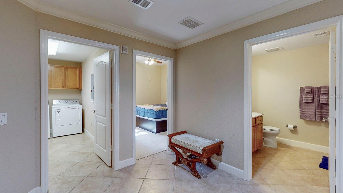
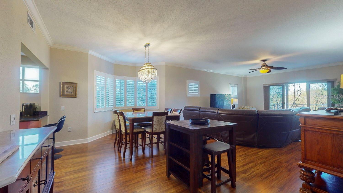
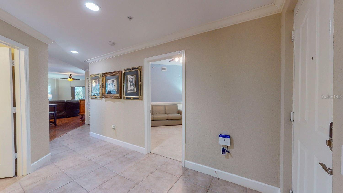
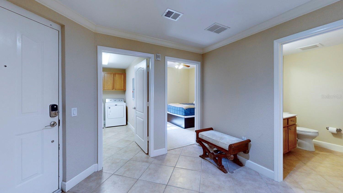
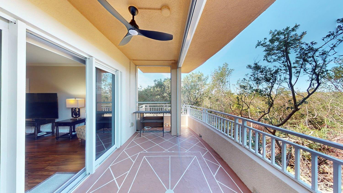
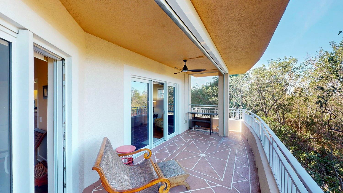
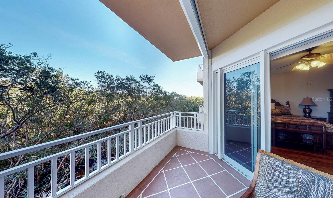
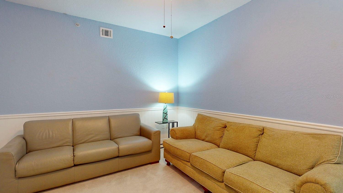
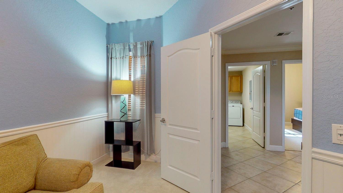
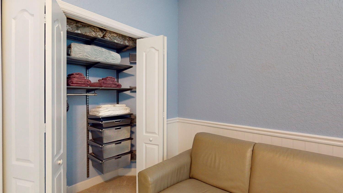
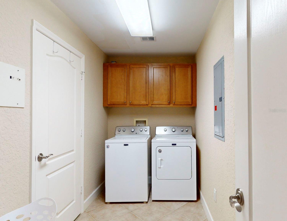
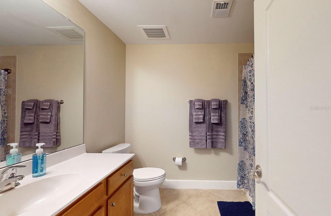
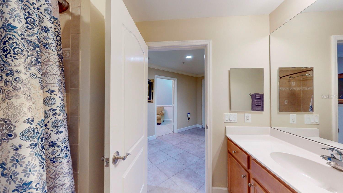
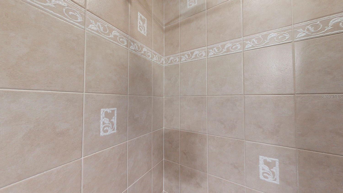
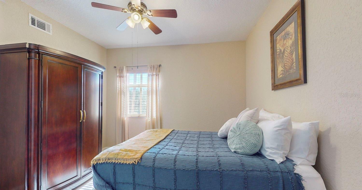
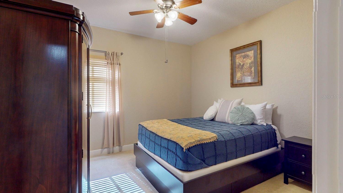
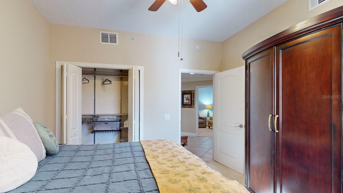
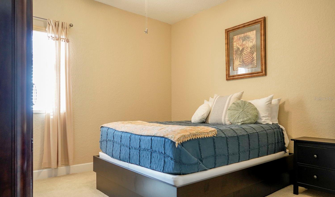
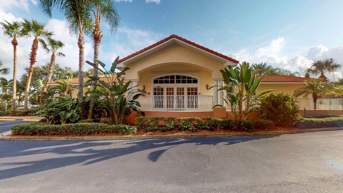
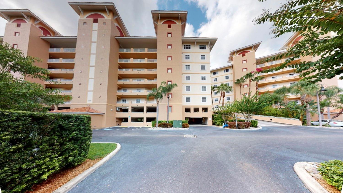
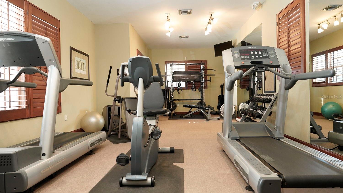
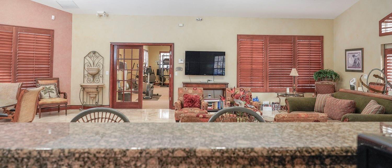
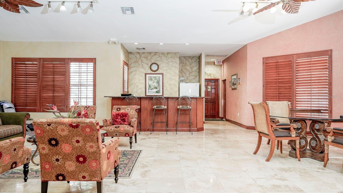
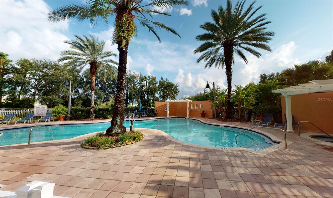
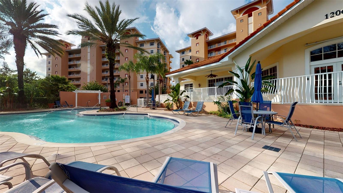
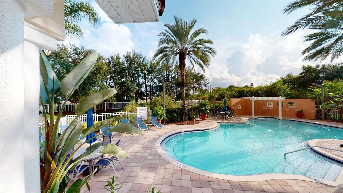
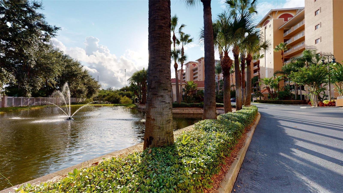
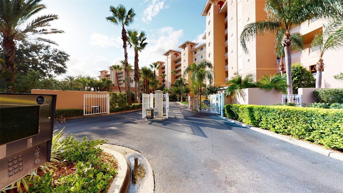
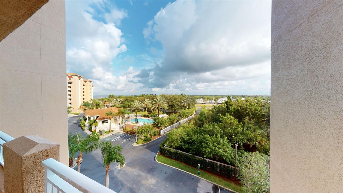
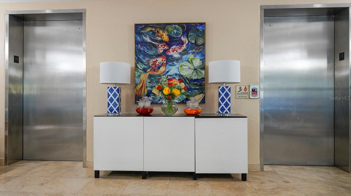
- MLS#: TB8329668 ( Residential )
- Street Address: 12055 Gandy Boulevard N 231
- Viewed: 173
- Price: $429,900
- Price sqft: $214
- Waterfront: No
- Year Built: 2005
- Bldg sqft: 2013
- Bedrooms: 3
- Total Baths: 2
- Full Baths: 2
- Garage / Parking Spaces: 2
- Days On Market: 265
- Additional Information
- Geolocation: 27.8721 / -82.6131
- County: PINELLAS
- City: ST PETERSBURG
- Zipcode: 33702
- Subdivision: Grande Verandahs On The Bay
- Building: Grande Verandahs On The Bay
- Elementary School: Sawgrass Lake
- Middle School: Fitzgerald
- High School: Pinellas Park
- Provided by: ENGEL & VOLKERS ST. PETE
- Contact: John Erik Savitsky
- 727-295-0000

- DMCA Notice
-
DescriptionRARE OPPORTUNITY FOR TRANQUILITY AND LUXURY COMBINED WITH THE IDEAL LOCATION! Where else can you live so well and be 15 minutes to Downtown St Pete, 15 minutes to Downtown Tampa, 15 minutes to Tampa International Airport, 10 minutes to spectacular Weedon Island Preserve and 30 minutes to some of the worlds greatest beaches? This beautifully appointed and updated unit features natural and serene vistas of protective mangroves and their native wildlife with a fully automated balcony screen. The open floor plan lends itself to easy and comfortable living with 3 bedrooms, a fabulous kitchen with stone countertops, wood cabinets, and its own sitting area/study. The large owner suite, complete with two built out walk in closets, en suite bath with dual vanity sinks, and private water closet, represents the height of luxury! This unit has it alleven an upgraded, top of the line 18 SEER Variable Speed Induction Air Conditioning System (installed in March 2020) with Nano System (installed in April 2022) and Levolor vertical blinds and newer plumbing fixtures. Enjoy the convenience of a full laundry room inside the unit and two (2) covered parking spaces (P1 & P2) on the 1st parking level. Grande Verandahs on the Bay is a Gated Community offering a heated, resort style pool and spa, a fitness room and the lovely clubhouse and two elevators that service every floor. This gorgeous corner unit condo is the one youve been looking for.
All
Similar
Features
Appliances
- Dishwasher
- Disposal
- Electric Water Heater
- Microwave
- Range
- Refrigerator
Association Amenities
- Elevator(s)
- Pool
- Spa/Hot Tub
Home Owners Association Fee
- 0.00
Home Owners Association Fee Includes
- Pool
- Escrow Reserves Fund
- Insurance
- Maintenance Structure
- Maintenance Grounds
- Maintenance
- Management
- Private Road
- Security
- Sewer
- Trash
- Water
Association Name
- Sentry Management
Association Phone
- 727-799-8982
Carport Spaces
- 2.00
Close Date
- 0000-00-00
Cooling
- Central Air
Country
- US
Covered Spaces
- 0.00
Exterior Features
- Sliding Doors
Flooring
- Ceramic Tile
- Laminate
Garage Spaces
- 0.00
Heating
- Central
- Electric
High School
- Pinellas Park High-PN
Insurance Expense
- 0.00
Interior Features
- Ceiling Fans(s)
- Eat-in Kitchen
- Living Room/Dining Room Combo
- Open Floorplan
- Primary Bedroom Main Floor
- Solid Wood Cabinets
- Split Bedroom
- Stone Counters
- Thermostat
- Walk-In Closet(s)
Legal Description
- GRANDE VERANDAHS ON THE BAY CONDO PHASE II BLDG B
- UNIT 231
Levels
- One
Living Area
- 2013.00
Lot Features
- Landscaped
- Level
- Sidewalk
- Paved
- Private
Middle School
- Fitzgerald Middle-PN
Area Major
- 33702 - St Pete
Net Operating Income
- 0.00
Occupant Type
- Vacant
Open Parking Spaces
- 0.00
Other Expense
- 0.00
Parcel Number
- 16-30-17-30880-002-2310
Parking Features
- Deeded
- Ground Level
- Basement
Pets Allowed
- Yes
Pool Features
- Gunite
- Heated
Possession
- Close Of Escrow
Property Type
- Residential
Roof
- Membrane
- Tile
School Elementary
- Sawgrass Lake Elementary-PN
Sewer
- Public Sewer
Style
- Contemporary
Tax Year
- 2024
Township
- 30
Unit Number
- 231
Utilities
- BB/HS Internet Available
- Electricity Connected
- Sewer Connected
- Water Connected
View
- Trees/Woods
Views
- 173
Virtual Tour Url
- https://my.matterport.com/show/?m=9LsbieLPuFD&play=1&dh=0&qs=0&brand=0&mls=1&
Water Source
- Public
Year Built
- 2005
Listing Data ©2025 Greater Fort Lauderdale REALTORS®
Listings provided courtesy of The Hernando County Association of Realtors MLS.
Listing Data ©2025 REALTOR® Association of Citrus County
Listing Data ©2025 Royal Palm Coast Realtor® Association
The information provided by this website is for the personal, non-commercial use of consumers and may not be used for any purpose other than to identify prospective properties consumers may be interested in purchasing.Display of MLS data is usually deemed reliable but is NOT guaranteed accurate.
Datafeed Last updated on September 5, 2025 @ 12:00 am
©2006-2025 brokerIDXsites.com - https://brokerIDXsites.com
Sign Up Now for Free!X
Call Direct: Brokerage Office: Mobile: 352.442.9386
Registration Benefits:
- New Listings & Price Reduction Updates sent directly to your email
- Create Your Own Property Search saved for your return visit.
- "Like" Listings and Create a Favorites List
* NOTICE: By creating your free profile, you authorize us to send you periodic emails about new listings that match your saved searches and related real estate information.If you provide your telephone number, you are giving us permission to call you in response to this request, even if this phone number is in the State and/or National Do Not Call Registry.
Already have an account? Login to your account.
