Share this property:
Contact Julie Ann Ludovico
Schedule A Showing
Request more information
- Home
- Property Search
- Search results
- 6321 Staunton Drive, HOLIDAY, FL 34690
Property Photos
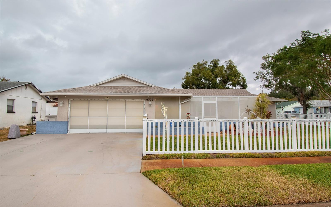

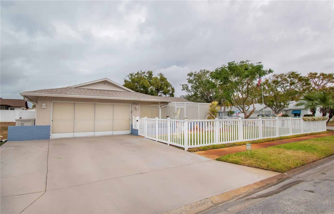
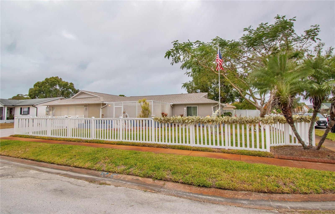
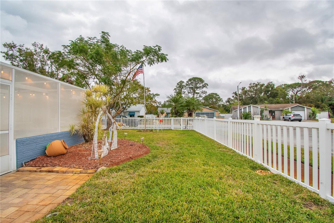
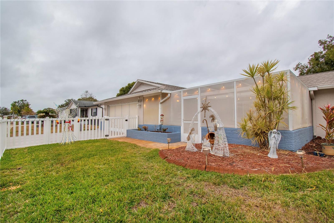
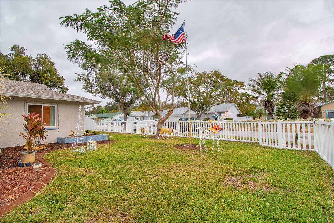
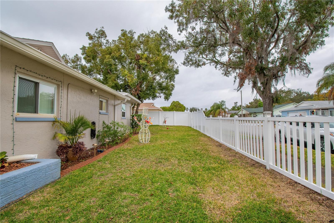
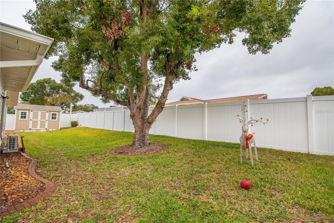
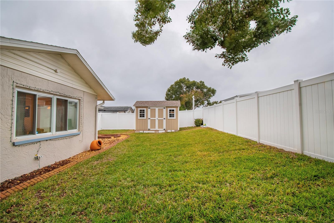
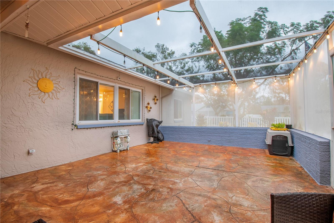
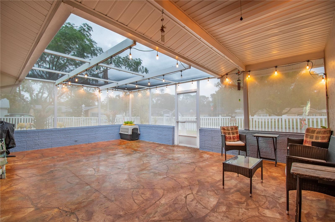
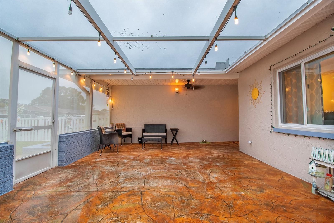
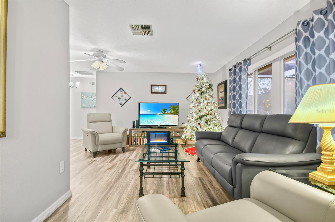
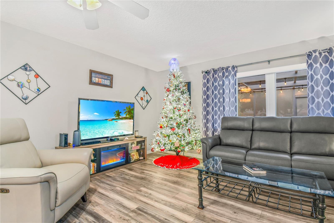
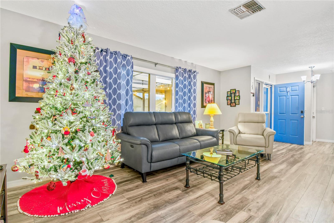
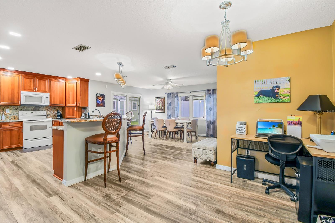
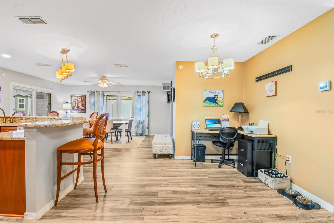
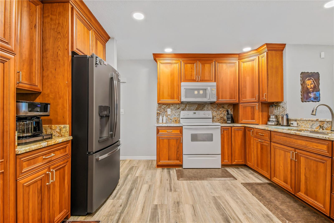
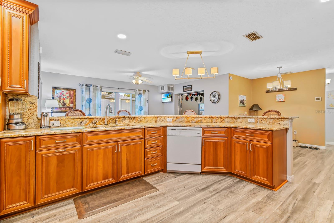
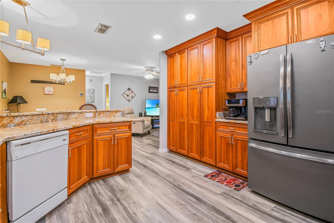
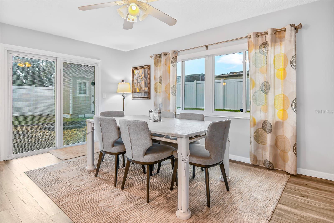
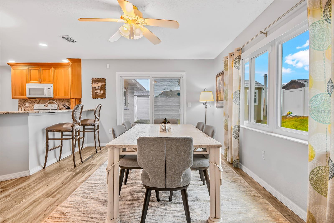
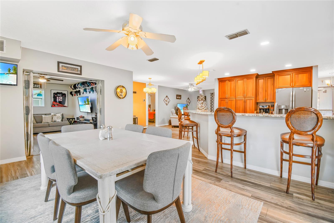
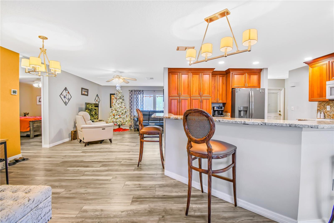
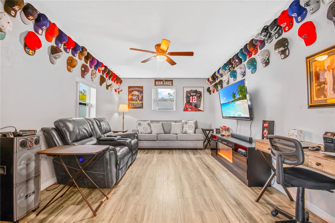
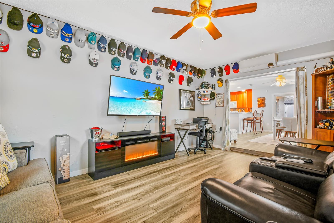
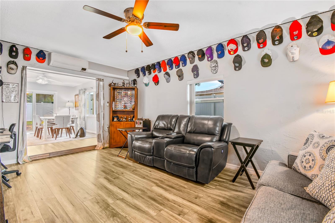
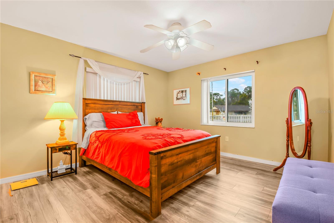
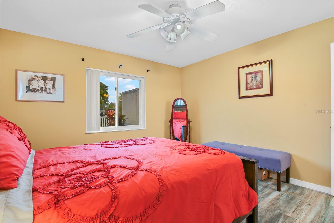
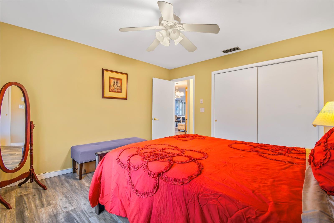
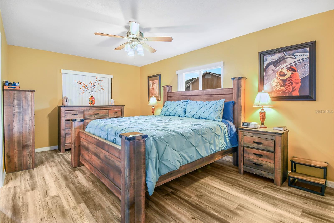
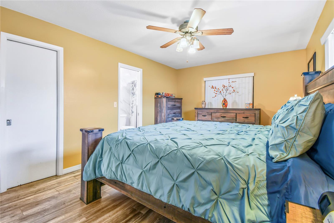
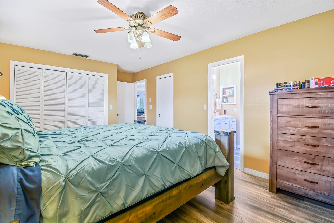
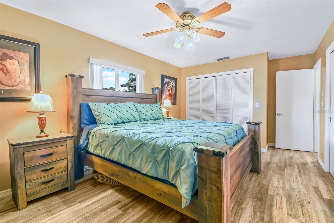
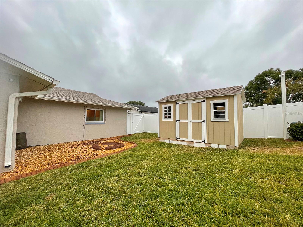
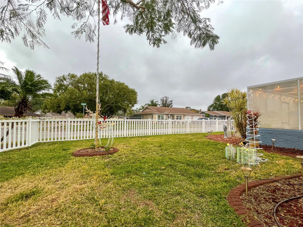
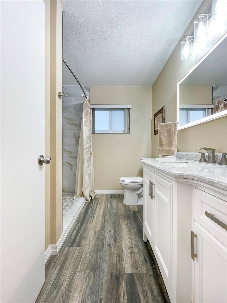
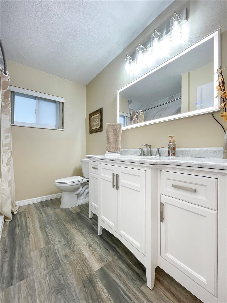
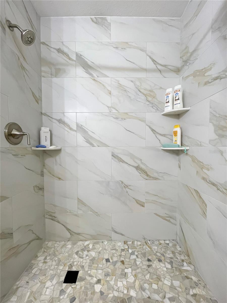
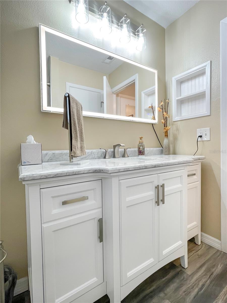
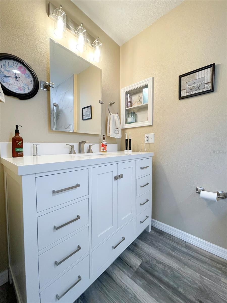
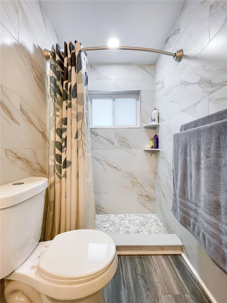
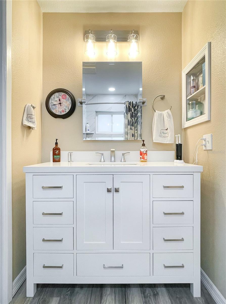
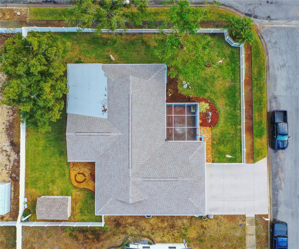
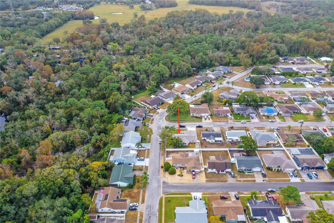
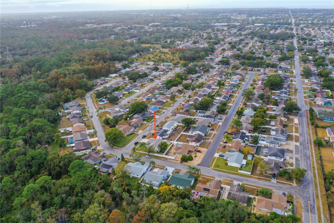
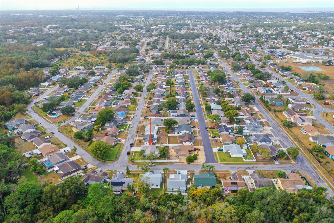
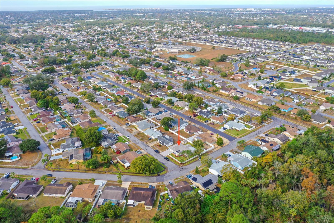
- MLS#: TB8329831 ( Residential )
- Street Address: 6321 Staunton Drive
- Viewed: 275
- Price: $349,000
- Price sqft: $155
- Waterfront: No
- Year Built: 1985
- Bldg sqft: 2249
- Bedrooms: 2
- Total Baths: 2
- Full Baths: 2
- Garage / Parking Spaces: 2
- Days On Market: 120
- Additional Information
- Geolocation: 28.2087 / -82.7098
- County: PASCO
- City: HOLIDAY
- Zipcode: 34690
- Subdivision: Colonial Hills
- Elementary School: Anclote Elementary PO
- Middle School: Paul R. Smith Middle PO
- High School: Anclote High PO
- Provided by: ENGEL & VOLKERS BELLEAIR
- Contact: Melissa Hoglund
- 727-461-1000

- DMCA Notice
-
DescriptionNOT IN A FLOOD ZONE! NO HURRICANE DAMAGE! NO HOA! Step into turn key perfection! This 2 bedroom 2 bathroom PLUS bonus room (easily converted to a 3rd bedroom) is just waiting for you in Holiday Florida. This charming Florida home is nicely appointed and has been lovingly renovated and maintained. The large screened in courtyard is perfect for morning coffee, or winding down at the end of a busy day. The home boasts Luxury Vinyl Plank flooring (2024) throughout. The spacious floor plan is perfect for entertaining with its 42 inch solid wood cabinets, granite countertops, and a large wrap around bar. This home has both a dinette and dining area, allowing for flexibility to incorporate an office. The generously sized Primary suite located opposite the other bedrooms, includes 2 closets and a beautifully upgraded bathroom (2024). The secondary bathroom was also nicely remodeled with high end fixtures. The Bonus room (mini split 2024) is currently utilized as extra living space, but could easily function as a third bedroom with simple modifications. There is a lot of value in the garage with screened doors, automatic garage door opener, work bench, and refrigerator creating a handyman's dream workshop. Feel secure in this fortress complete with impact resistant windows, hurricane shutters, a generator outlet, ADT Security system (transferrable), and multiple property cameras. The large backyard already includes an 8x12 custom shed, and has plenty of room for a pool! No need to worry about looming expenses: Roof (2023), Water Softener (2021), Leaf Gutter Guards (2024), 6 zone well fed irrigation system. Conveniently located 15 minutes from the Tarpon Sponge docks, 15 minutes from Anclote Key, 37 minutes from Tampa Airport.
All
Similar
Features
Appliances
- Cooktop
- Dishwasher
- Disposal
- Dryer
- Microwave
- Refrigerator
- Washer
- Water Softener
Home Owners Association Fee
- 0.00
Carport Spaces
- 0.00
Close Date
- 0000-00-00
Cooling
- Central Air
Country
- US
Covered Spaces
- 0.00
Exterior Features
- Courtyard
- Hurricane Shutters
- Irrigation System
- Private Mailbox
- Rain Gutters
- Sidewalk
- Sliding Doors
- Storage
Fencing
- Vinyl
Flooring
- Luxury Vinyl
Furnished
- Unfurnished
Garage Spaces
- 2.00
Heating
- Central
- Electric
High School
- Anclote High-PO
Insurance Expense
- 0.00
Interior Features
- Ceiling Fans(s)
- Solid Surface Counters
- Solid Wood Cabinets
- Thermostat
- Window Treatments
Legal Description
- COLONIAL HILLS #24 PB 18 PG 96 LOT 1825
Levels
- One
Living Area
- 1689.00
Lot Features
- Corner Lot
- Sidewalk
- Paved
Middle School
- Paul R. Smith Middle-PO
Area Major
- 34690 - Holiday/Tarpon Springs
Net Operating Income
- 0.00
Occupant Type
- Owner
Open Parking Spaces
- 0.00
Other Expense
- 0.00
Other Structures
- Shed(s)
- Storage
Parcel Number
- 16-26-21-010.A-000.01-825.0
Parking Features
- Garage Door Opener
- Workshop in Garage
Pets Allowed
- Yes
Property Type
- Residential
Roof
- Shingle
School Elementary
- Anclote Elementary-PO
Sewer
- Public Sewer
Style
- Florida
Tax Year
- 2023
Township
- 26S
Utilities
- Electricity Connected
- Public
- Sprinkler Well
- Underground Utilities
Views
- 275
Virtual Tour Url
- https://www.propertypanorama.com/instaview/stellar/TB8329831
Water Source
- None
Year Built
- 1985
Zoning Code
- R4
Listing Data ©2025 Greater Fort Lauderdale REALTORS®
Listings provided courtesy of The Hernando County Association of Realtors MLS.
Listing Data ©2025 REALTOR® Association of Citrus County
Listing Data ©2025 Royal Palm Coast Realtor® Association
The information provided by this website is for the personal, non-commercial use of consumers and may not be used for any purpose other than to identify prospective properties consumers may be interested in purchasing.Display of MLS data is usually deemed reliable but is NOT guaranteed accurate.
Datafeed Last updated on April 12, 2025 @ 12:00 am
©2006-2025 brokerIDXsites.com - https://brokerIDXsites.com
Sign Up Now for Free!X
Call Direct: Brokerage Office: Mobile: 352.442.9386
Registration Benefits:
- New Listings & Price Reduction Updates sent directly to your email
- Create Your Own Property Search saved for your return visit.
- "Like" Listings and Create a Favorites List
* NOTICE: By creating your free profile, you authorize us to send you periodic emails about new listings that match your saved searches and related real estate information.If you provide your telephone number, you are giving us permission to call you in response to this request, even if this phone number is in the State and/or National Do Not Call Registry.
Already have an account? Login to your account.
