Share this property:
Contact Julie Ann Ludovico
Schedule A Showing
Request more information
- Home
- Property Search
- Search results
- 37331 Hammond Drive, ZEPHYRHILLS, FL 33541
Property Photos
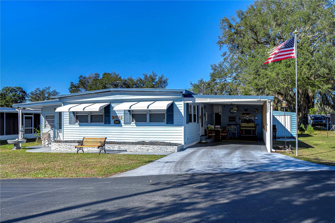

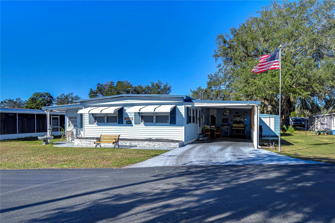
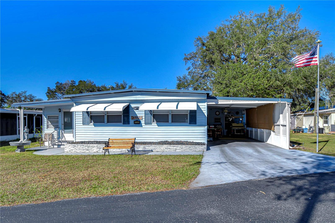
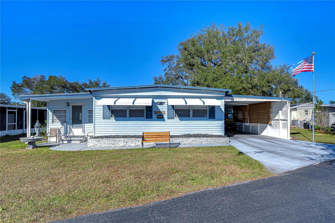
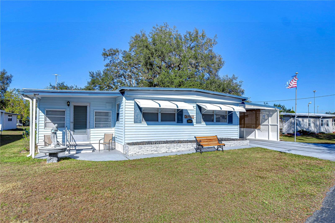
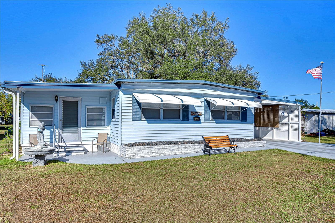
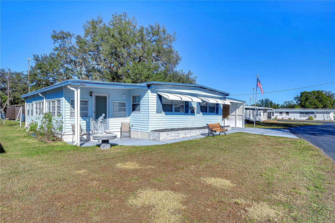
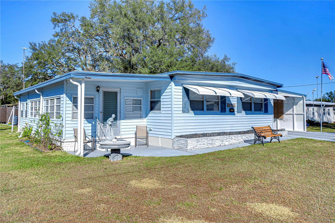
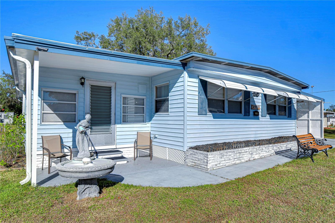
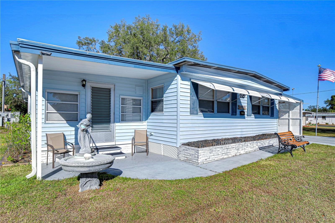
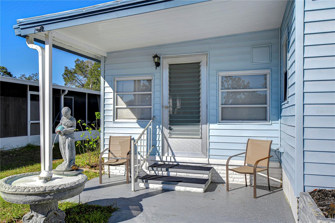
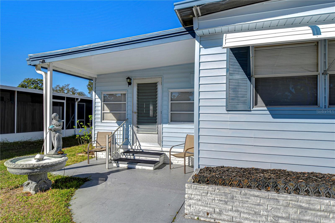
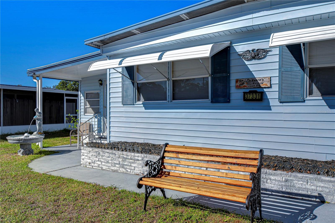
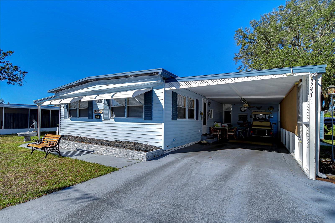
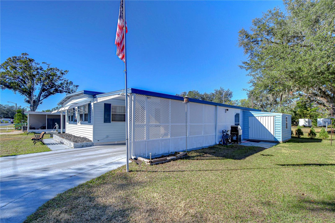
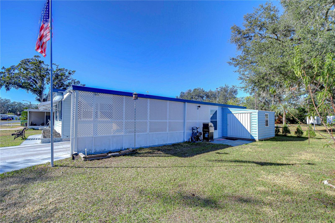
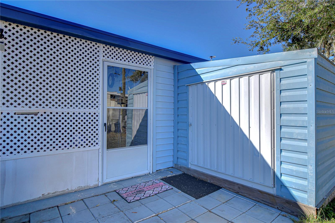
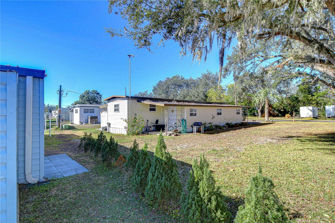
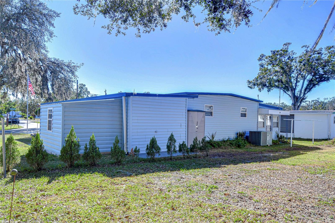
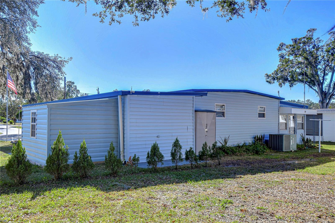
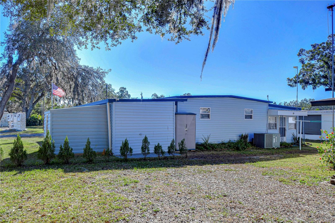
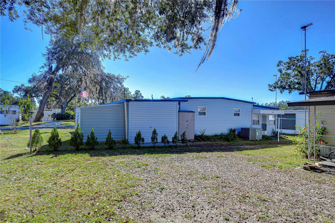
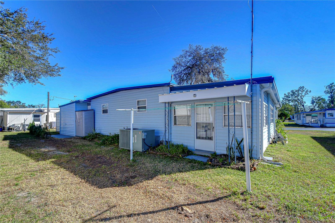
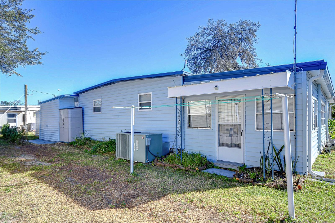
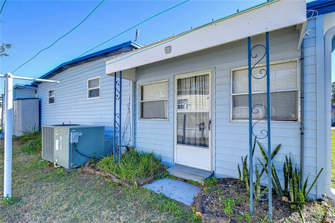
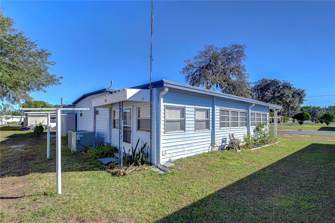
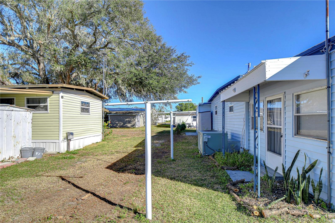
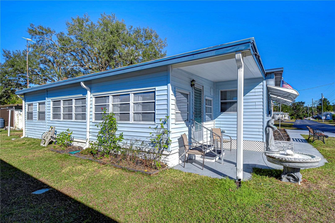
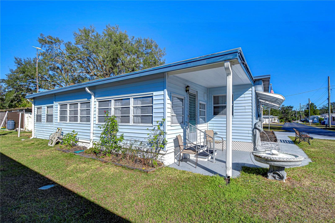
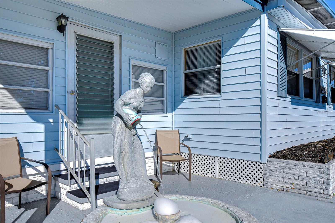
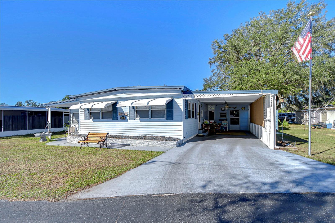
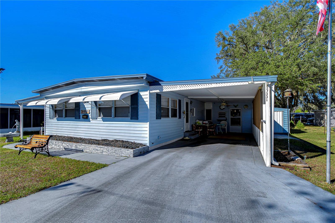
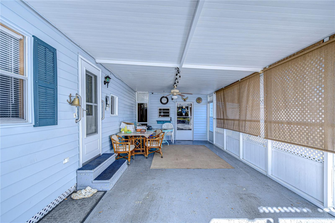
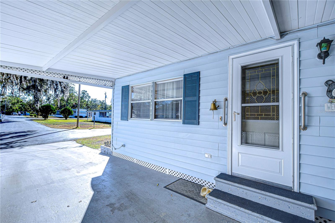
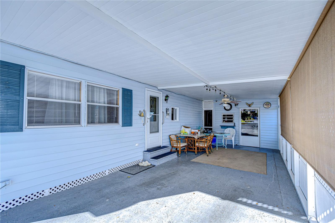
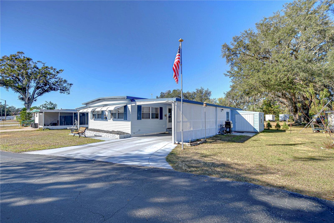
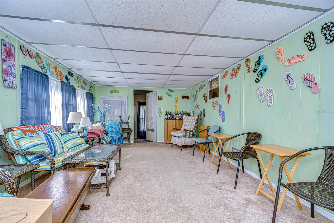
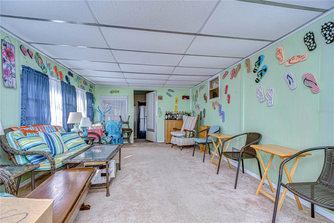
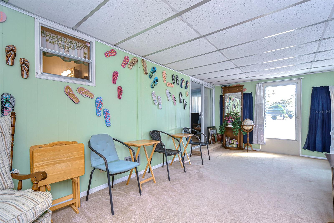
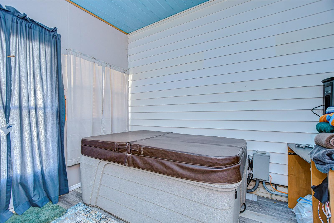
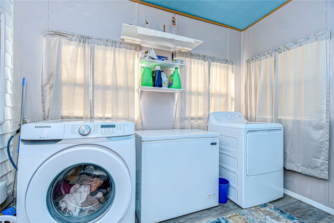
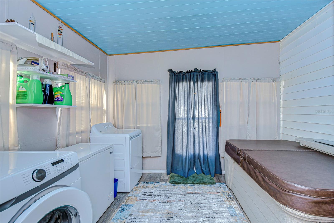
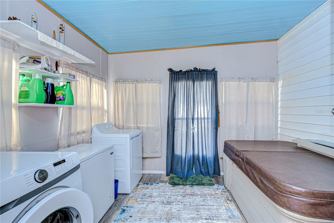
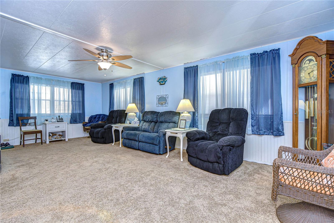
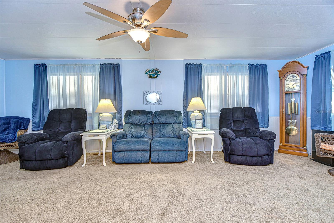
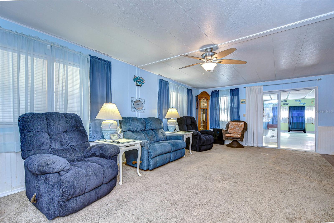
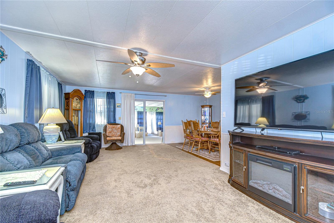
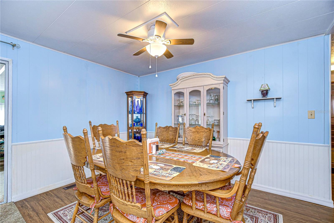
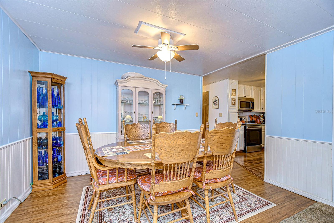
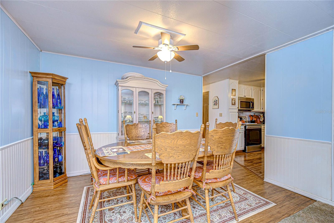
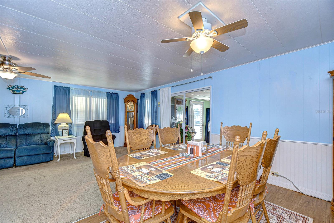
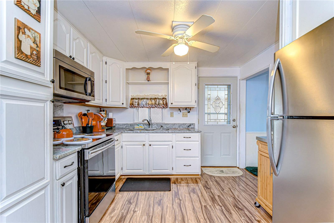
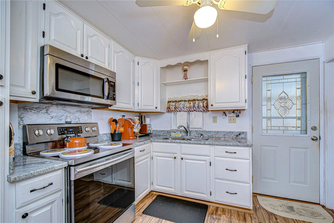
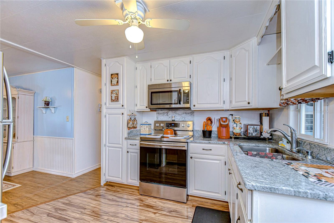
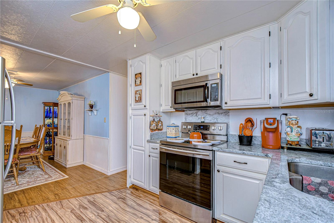
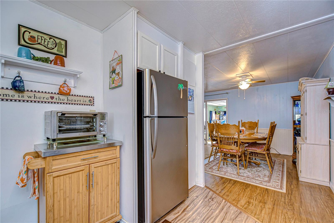

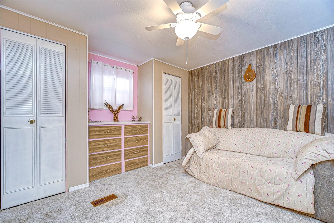
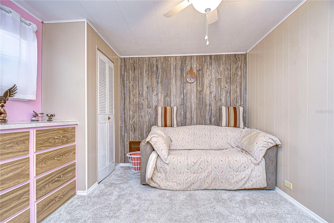
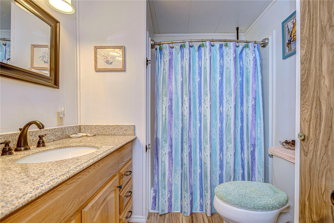
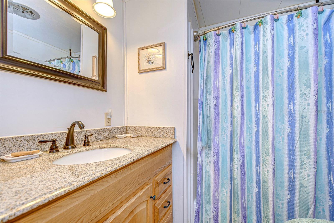
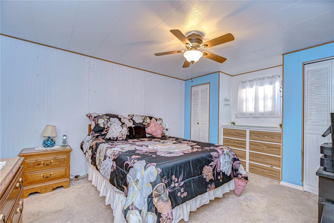
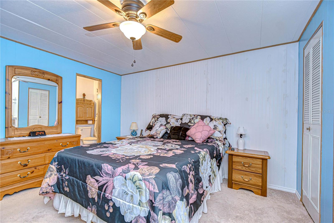
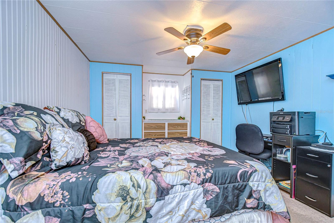
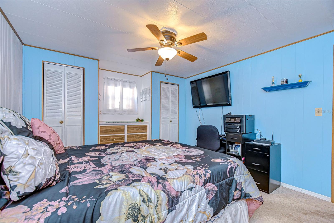
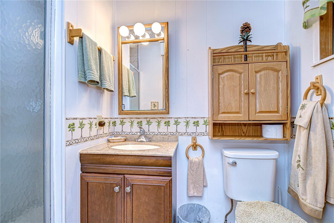
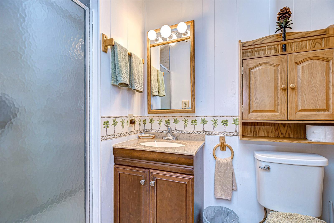
- MLS#: TB8330213 ( Residential )
- Street Address: 37331 Hammond Drive
- Viewed: 131
- Price: $124,900
- Price sqft: $64
- Waterfront: No
- Year Built: 1971
- Bldg sqft: 1956
- Bedrooms: 2
- Total Baths: 2
- Full Baths: 2
- Garage / Parking Spaces: 1
- Days On Market: 219
- Additional Information
- Geolocation: 28.2285 / -82.1989
- County: PASCO
- City: ZEPHYRHILLS
- Zipcode: 33541
- Subdivision: Tropical Mobile Park
- Provided by: CENTURY 21 BILL NYE REALTY
- Contact: Kathy Mc Leod
- 813-782-5506

- DMCA Notice
-
DescriptionGreat location near Zephyr Park. Double wide home with two bedrooms/two bath. Larger living room with dining room and kitchen attached. Primary bedroom has ensuite. Bedroom has two built in closets and one walk in closet. The second bedroom has two built in closets. Larger family room has the laundry room off of it. The laundry room has a spa in it. The carport has a small storage area and a workshop area. There is a small, covered porch on the front of the home. In the back yard there is a smaller shed and a clothesline for the fresh smelling towels. You own the land with this home and have a HOA fee of $210 a year. The park has a clubhouse and shuffleboard area. Call now for an appointment to view this home. Home cannot be rented out. Pets are limited to service animals. Buyers must fill our application and be approved. They also must go online to set up an appointment for FBI fingerprinting at a post office in Odessa. Please submit on as is contract with proof of funds.
All
Similar
Features
Appliances
- Dryer
- Refrigerator
- Washer
Association Amenities
- Clubhouse
- Shuffleboard Court
Home Owners Association Fee
- 210.00
Home Owners Association Fee Includes
- Escrow Reserves Fund
Association Name
- Susan Williams
Association Phone
- 518-860-9287
Carport Spaces
- 1.00
Close Date
- 0000-00-00
Cooling
- Central Air
Country
- US
Covered Spaces
- 0.00
Exterior Features
- Other
Flooring
- Carpet
- Laminate
Furnished
- Partially
Garage Spaces
- 0.00
Heating
- Central
Insurance Expense
- 0.00
Interior Features
- Ceiling Fans(s)
- Walk-In Closet(s)
- Window Treatments
Legal Description
- UNRECORDED PLAT OF TRACTS 11 & 22 ZEPHYRHILLS COLONY CO LANDS IN SECTION 15 LOT 75 DESC AS BEG AT A RR SPIKE AT NW COR OF NE1/4 OF NW1/4 OF SECTION 15 TH SOUTH 516.38 FT TH S89DG 47' 00"E 668.80 FT TO AN IRON ROD FOR POB TH S0DG 05'21"E 92.5 FT TH N8 9DG
Levels
- One
Living Area
- 960.00
Lot Features
- City Limits
- Paved
Area Major
- 33541 - Zephyrhills
Net Operating Income
- 0.00
Occupant Type
- Owner
Open Parking Spaces
- 0.00
Other Expense
- 0.00
Other Structures
- Shed(s)
Parcel Number
- 15-26-21-0130-00000-0750
Pets Allowed
- No
Possession
- Close Of Escrow
Property Type
- Residential
Roof
- Roof Over
Sewer
- Septic Tank
Tax Year
- 2024
Township
- 26
Utilities
- Electricity Connected
- Public
Views
- 131
Virtual Tour Url
- https://www.propertypanorama.com/instaview/stellar/TB8330213
Water Source
- Private
- Well
Year Built
- 1971
Zoning Code
- RMH
Listing Data ©2025 Greater Fort Lauderdale REALTORS®
Listings provided courtesy of The Hernando County Association of Realtors MLS.
Listing Data ©2025 REALTOR® Association of Citrus County
Listing Data ©2025 Royal Palm Coast Realtor® Association
The information provided by this website is for the personal, non-commercial use of consumers and may not be used for any purpose other than to identify prospective properties consumers may be interested in purchasing.Display of MLS data is usually deemed reliable but is NOT guaranteed accurate.
Datafeed Last updated on July 21, 2025 @ 12:00 am
©2006-2025 brokerIDXsites.com - https://brokerIDXsites.com
Sign Up Now for Free!X
Call Direct: Brokerage Office: Mobile: 352.442.9386
Registration Benefits:
- New Listings & Price Reduction Updates sent directly to your email
- Create Your Own Property Search saved for your return visit.
- "Like" Listings and Create a Favorites List
* NOTICE: By creating your free profile, you authorize us to send you periodic emails about new listings that match your saved searches and related real estate information.If you provide your telephone number, you are giving us permission to call you in response to this request, even if this phone number is in the State and/or National Do Not Call Registry.
Already have an account? Login to your account.
