Share this property:
Contact Julie Ann Ludovico
Schedule A Showing
Request more information
- Home
- Property Search
- Search results
- 214 Montclair Avenue, BRANDON, FL 33510
Property Photos
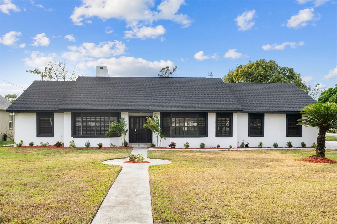

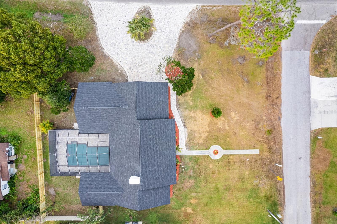
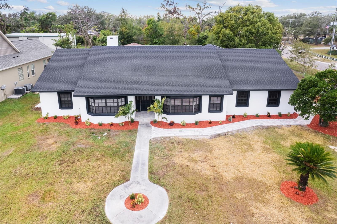
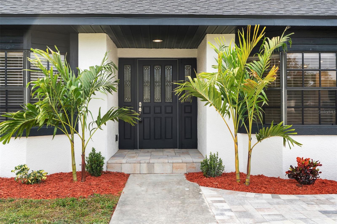
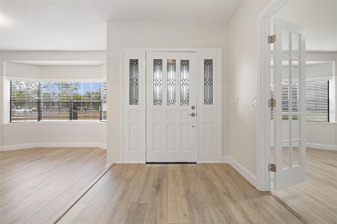
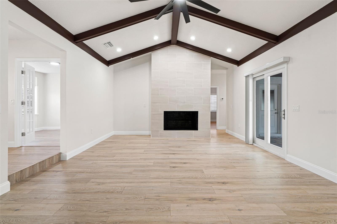
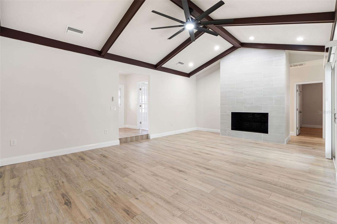
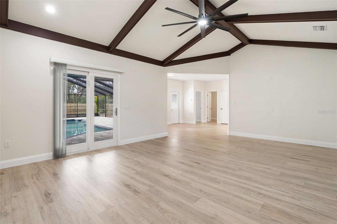
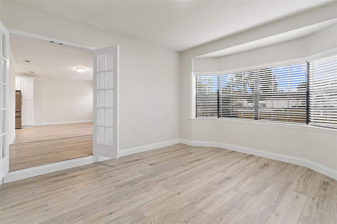
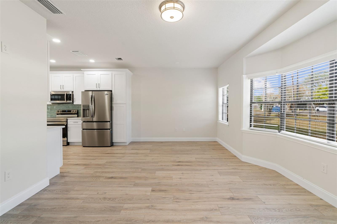
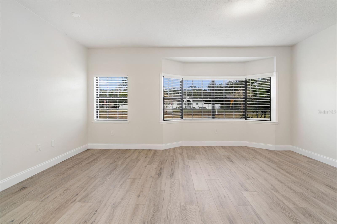
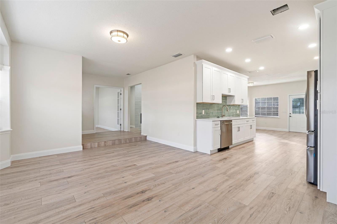
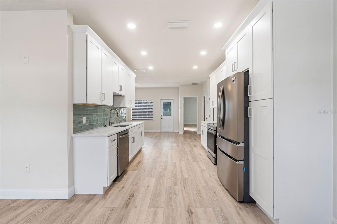
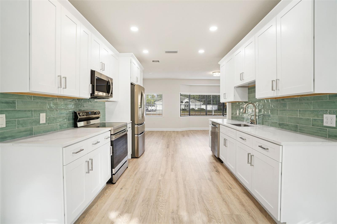
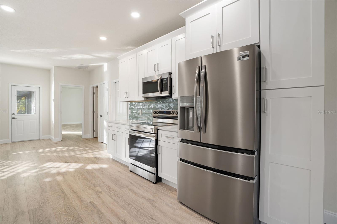
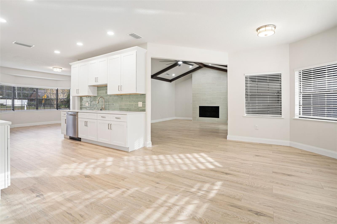
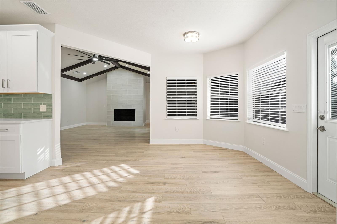
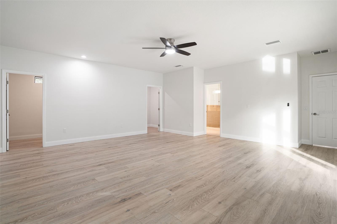
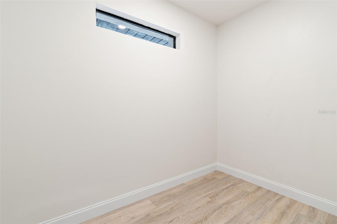
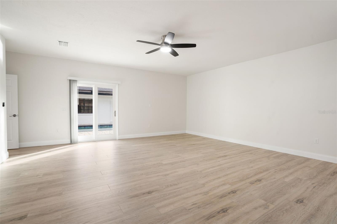
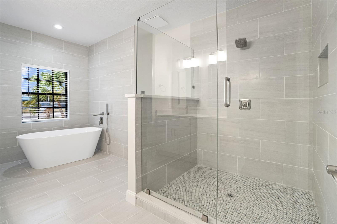
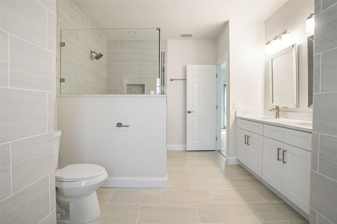
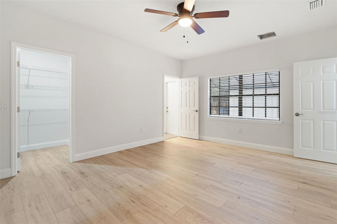
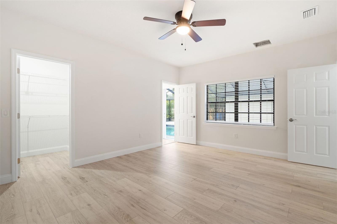
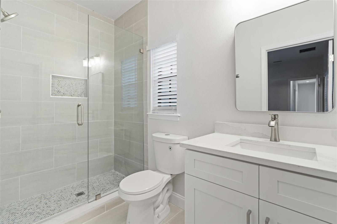
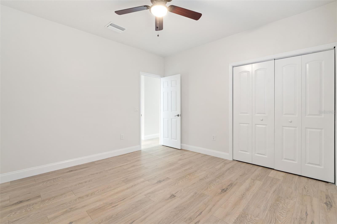
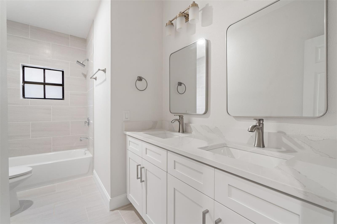
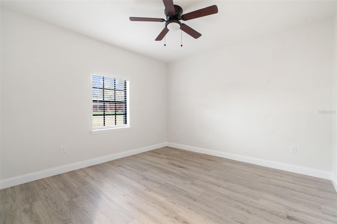
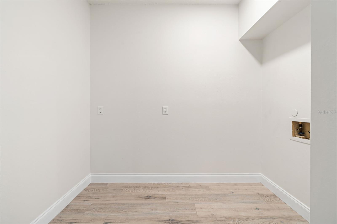
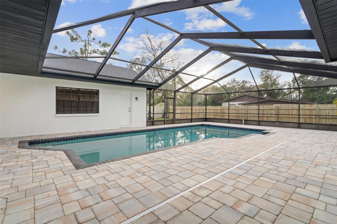
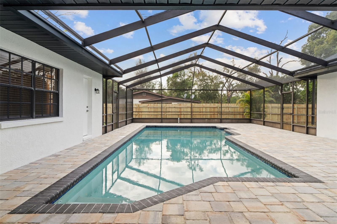
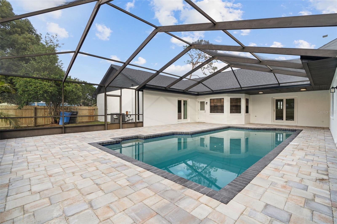
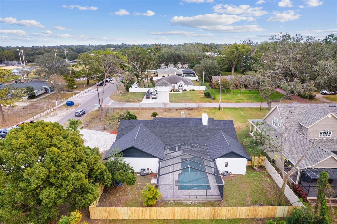
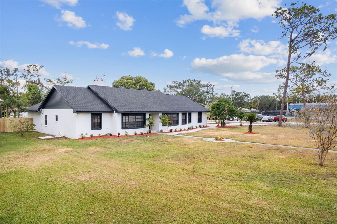
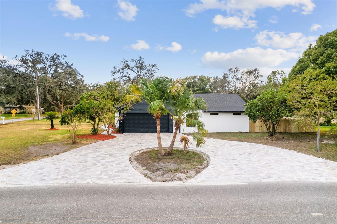
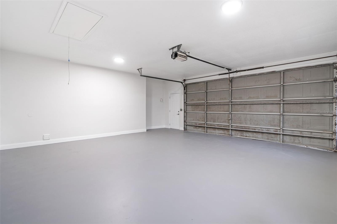
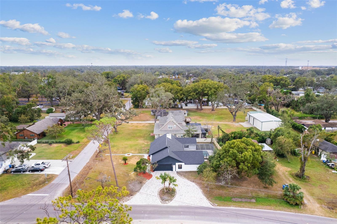
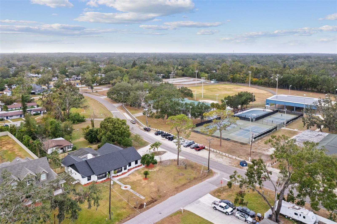
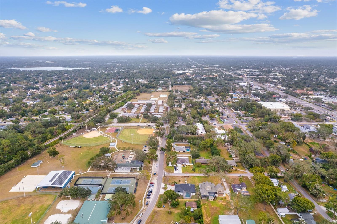
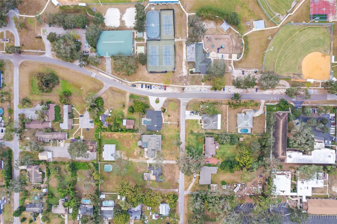
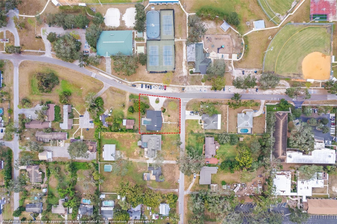
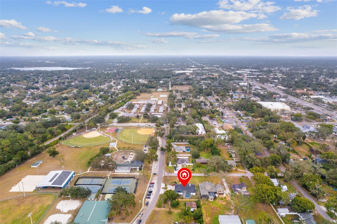
- MLS#: TB8330555 ( Residential )
- Street Address: 214 Montclair Avenue
- Viewed: 208
- Price: $624,700
- Price sqft: $174
- Waterfront: No
- Year Built: 1986
- Bldg sqft: 3599
- Bedrooms: 4
- Total Baths: 3
- Full Baths: 3
- Garage / Parking Spaces: 2
- Days On Market: 83
- Additional Information
- Geolocation: 27.9413 / -82.2799
- County: HILLSBOROUGH
- City: BRANDON
- Zipcode: 33510
- Subdivision: Kingsway Poultry Colony
- Provided by: CENTRO REAL ESTATE
- Contact: Juan Morejon
- 813-995-7707

- DMCA Notice
-
DescriptionStunning Fully Remodeled 4 Bedroom Home on a .35 Acre Corner Lot Discover this beautifully updated 4 bedroom, 3 bathroom home with a 2 car garage, perfectly situated on a spacious .35 acre corner lot. Every detail has been meticulously upgraded to offer a modern yet comfortable living experience. Highlights include: New Roof ensuring durability and peace of mind New Flooring throughout the entire home for a fresh, contemporary feel Gorgeous Kitchen featuring new wood cabinets, upgraded quartz countertops, a full tile backsplash, and stainless steel appliances Luxurious Bathrooms with upgraded vanities; the master suite boasts a soaking tub, a large walk in shower, and dual vanities Extra Large Master Bedroom providing a private retreat Outdoor Oasis with new matching pavers around the sparkling pool, driveway, and sidewalk This home combines style, space, and functionality. A must see to fully appreciate! Schedule your showing today!
All
Similar
Features
Appliances
- Dishwasher
- Disposal
- Microwave
- Range
- Refrigerator
Home Owners Association Fee
- 0.00
Carport Spaces
- 0.00
Close Date
- 0000-00-00
Cooling
- Central Air
Country
- US
Covered Spaces
- 0.00
Exterior Features
- Other
Flooring
- Ceramic Tile
- Laminate
Garage Spaces
- 2.00
Heating
- Central
- Electric
Interior Features
- Ceiling Fans(s)
- High Ceilings
- Open Floorplan
- Primary Bedroom Main Floor
- Solid Surface Counters
- Solid Wood Cabinets
- Stone Counters
- Walk-In Closet(s)
Legal Description
- KINGSWAY POULTRY COLONY UNIT NO 1 THE E 138 FT OF LOT 63
Levels
- One
Living Area
- 2912.00
Lot Features
- Corner Lot
Area Major
- 33510 - Brandon
Net Operating Income
- 0.00
Occupant Type
- Vacant
Parcel Number
- U-23-29-20-2EO-000000-00063.0
Pool Features
- Gunite
- In Ground
Property Type
- Residential
Roof
- Shingle
Sewer
- Public Sewer
Tax Year
- 2024
Township
- 29
Utilities
- Public
Views
- 208
Virtual Tour Url
- https://www.propertypanorama.com/instaview/stellar/TB8330555
Water Source
- Public
Year Built
- 1986
Zoning Code
- RSC-6
Listing Data ©2025 Greater Fort Lauderdale REALTORS®
Listings provided courtesy of The Hernando County Association of Realtors MLS.
Listing Data ©2025 REALTOR® Association of Citrus County
Listing Data ©2025 Royal Palm Coast Realtor® Association
The information provided by this website is for the personal, non-commercial use of consumers and may not be used for any purpose other than to identify prospective properties consumers may be interested in purchasing.Display of MLS data is usually deemed reliable but is NOT guaranteed accurate.
Datafeed Last updated on March 10, 2025 @ 12:00 am
©2006-2025 brokerIDXsites.com - https://brokerIDXsites.com
Sign Up Now for Free!X
Call Direct: Brokerage Office: Mobile: 352.442.9386
Registration Benefits:
- New Listings & Price Reduction Updates sent directly to your email
- Create Your Own Property Search saved for your return visit.
- "Like" Listings and Create a Favorites List
* NOTICE: By creating your free profile, you authorize us to send you periodic emails about new listings that match your saved searches and related real estate information.If you provide your telephone number, you are giving us permission to call you in response to this request, even if this phone number is in the State and/or National Do Not Call Registry.
Already have an account? Login to your account.
