Share this property:
Contact Julie Ann Ludovico
Schedule A Showing
Request more information
- Home
- Property Search
- Search results
- 9703 Stillwater Court, TAMPA, FL 33618
Property Photos
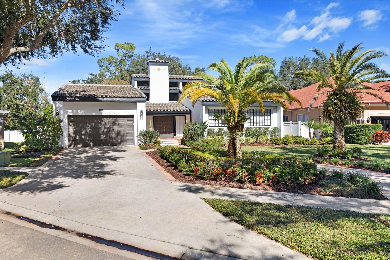

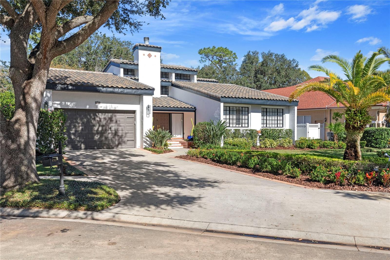
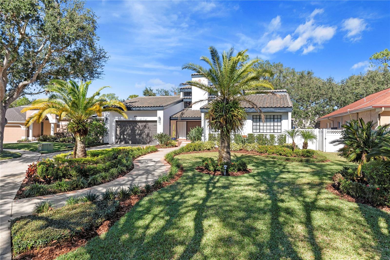
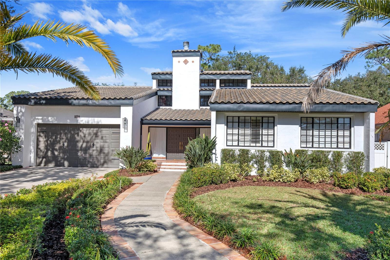
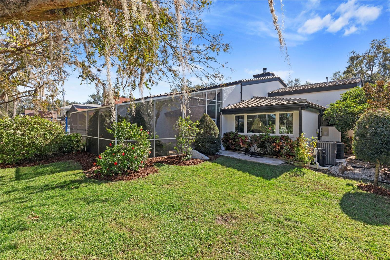
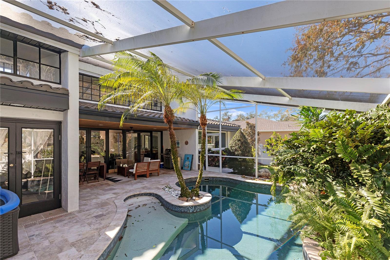
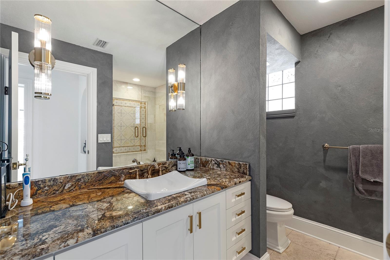
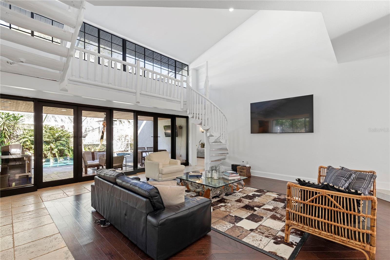
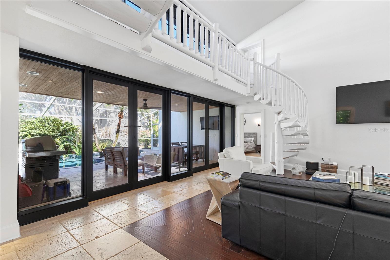
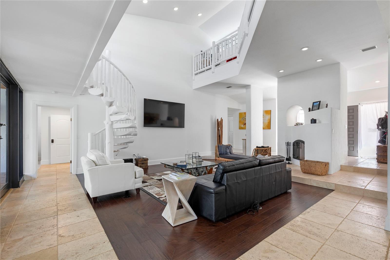
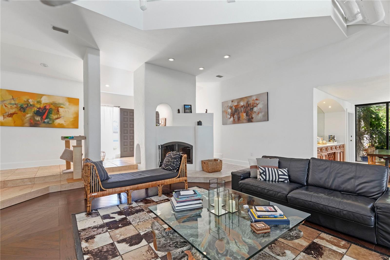
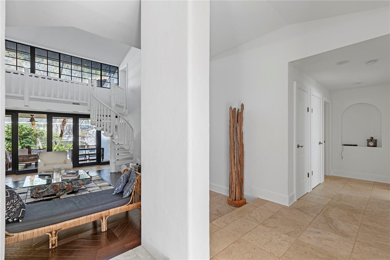
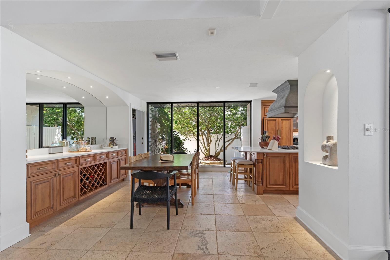
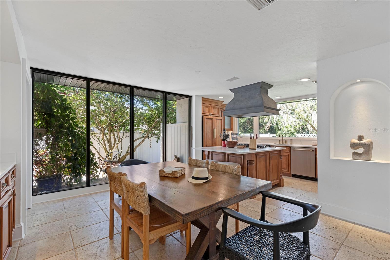
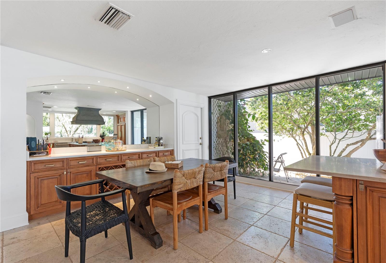
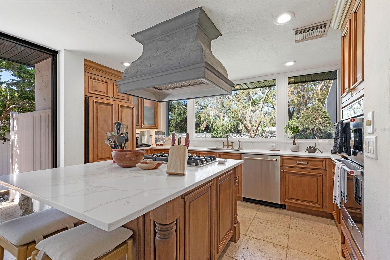
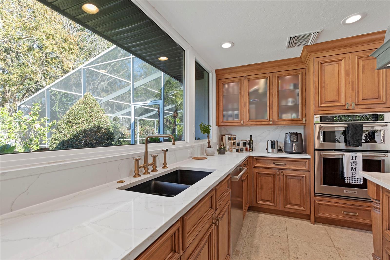
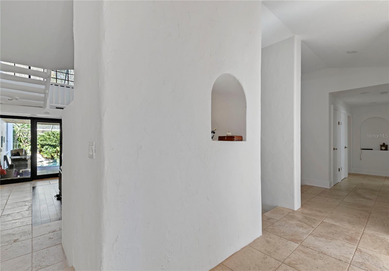
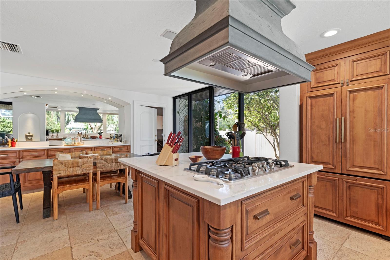

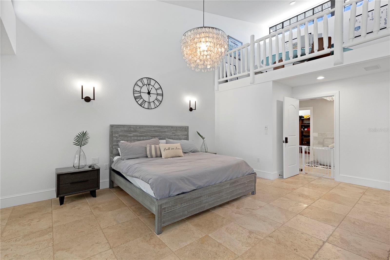
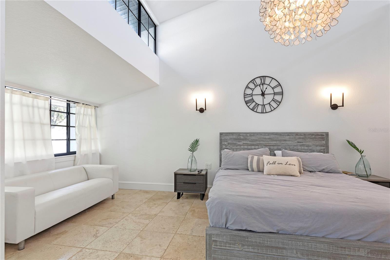
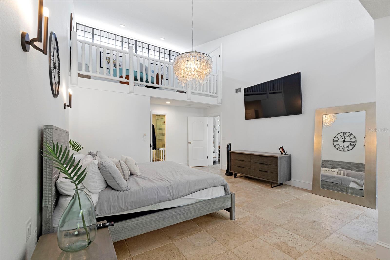

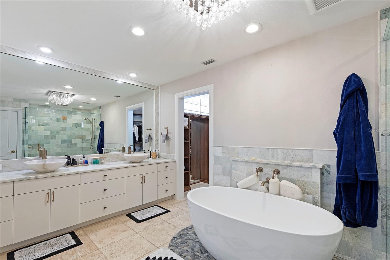
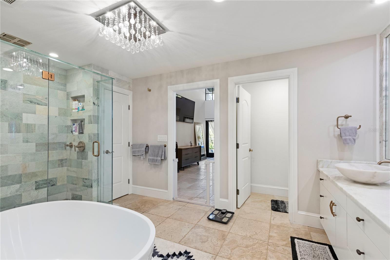
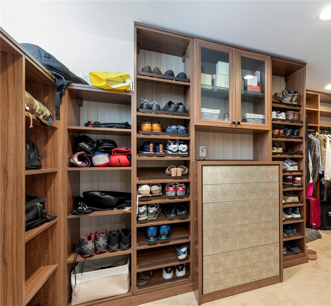
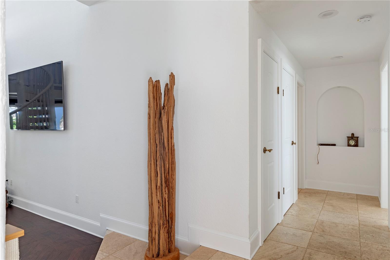
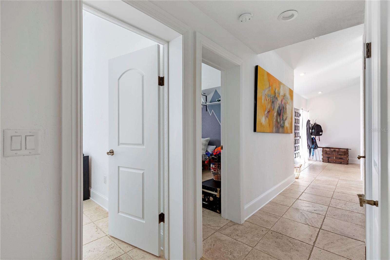
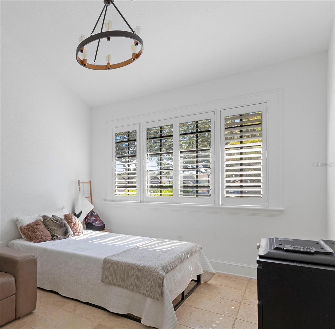
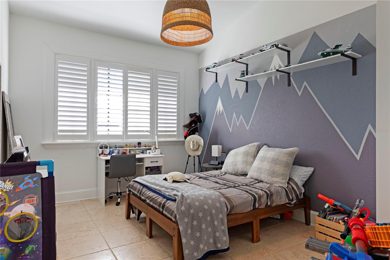
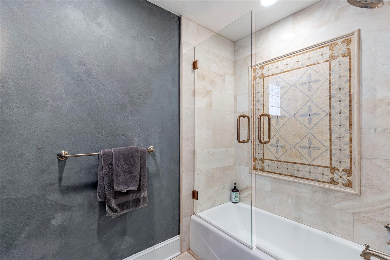
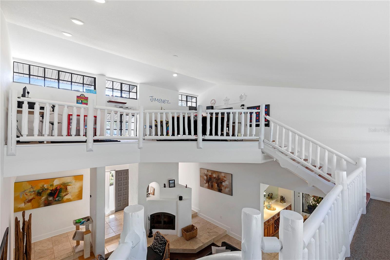
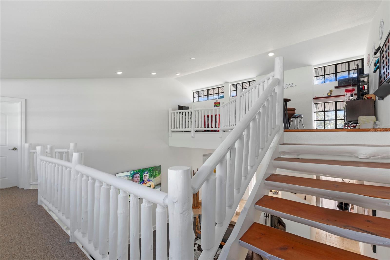
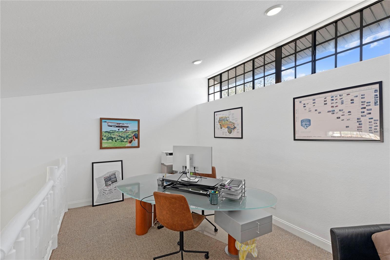
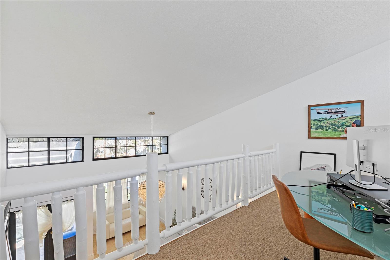
- MLS#: TB8331229 ( Residential )
- Street Address: 9703 Stillwater Court
- Viewed: 7
- Price: $849,900
- Price sqft: $259
- Waterfront: No
- Year Built: 1997
- Bldg sqft: 3279
- Bedrooms: 3
- Total Baths: 2
- Full Baths: 2
- Garage / Parking Spaces: 2
- Days On Market: 10
- Additional Information
- Geolocation: 28.0398 / -82.4899
- County: HILLSBOROUGH
- City: TAMPA
- Zipcode: 33618
- Subdivision: The Estates At White Trout Lak
- Provided by: VERTICAL INTERNATIONAL REAL ESTATE LLC
- Contact: Alejandro Jimenez
- 954-822-3439

- DMCA Notice
-
DescriptionUltra Captivating Pool Home with Fabulous Updates and Gourmet Kitchen! Tucked away in the gated community of The Estates at White Trout Lake, this 3BR/2BA, the property charms with gorgeous Spanish Villa architecture, a newer tile roof, and a beautifully landscaped cul de sac lot. Magnificently filled with soft natural light, the luminous tri level interior delights the senses with stunning Travertine flooring, high cathedral ceilings throughout, crisp paint hues, plantation shutters, recessed lighting, custom circular hand hewn staircase from Canadian logs, and an entertainment friendly living room boasting a wood burning fireplace. Create holiday memories in the updated gourmet kitchen, which has stainless steel appliances, custom wood cabinetry, natural stone countertops, center island, 5 burner gas range, dining area, and a wall oven. French glass doors in the living area lead to the incredible fully screened in lanai. Enjoy the countless possibilities of this amazing space, which includes a sparkling lagoon style pool, swaying palm trees, lush greenery, and a covered seating area. Play outdoor games and/or garden in the easily accessible fully fenced in backyard. Thoughtfully crafted for tranquil evenings, the oversized primary impresses with soaring ceilings, sitting area, custom walk in closet, loft area, access to the poolside lanai, and an attached en suite. Bask in the limitless self care possibilities of the stylish soaking tub, separate glass enclosed shower, and a dual sink storage vanity. Additional considerations: two car garage, laundry area, tons of storage throughout, multiple lofts/flex spaces, 8.5 miles to Downtown Tampa, 9.3 miles to Tampa International Airport, near Publix, Walgreens, shopping, restaurants, schools, AdventHealth Carrollwood Hospital, and entertainment, and so much more! Live a leisurely and fun filled life in one of Hillsborough Countys most desirable gated communities. Call now to schedule your private showing!
All
Similar
Features
Appliances
- Built-In Oven
- Convection Oven
- Cooktop
- Dishwasher
- Disposal
- Gas Water Heater
- Microwave
- Range Hood
- Refrigerator
Home Owners Association Fee
- 154.00
Association Name
- University properties inc
Carport Spaces
- 0.00
Close Date
- 0000-00-00
Cooling
- Central Air
Country
- US
Covered Spaces
- 0.00
Exterior Features
- French Doors
- Irrigation System
- Lighting
- Private Mailbox
- Rain Gutters
Fencing
- Vinyl
Flooring
- Travertine
- Wood
Garage Spaces
- 2.00
Heating
- Central
- Electric
- Heat Pump
Interior Features
- Built-in Features
- Cathedral Ceiling(s)
- Eat-in Kitchen
- High Ceilings
- Kitchen/Family Room Combo
- Open Floorplan
- Primary Bedroom Main Floor
- Split Bedroom
- Stone Counters
Legal Description
- THE ESTATES AT WHITE TROUT LAKE LOT 14 BLOCK 3 AND AN UNDIV INT IN PARCELS B & C
Levels
- Two
Living Area
- 2465.00
Lot Features
- Cul-De-Sac
Area Major
- 33618 - Tampa / Carrollwood / Lake Carroll
Net Operating Income
- 0.00
Occupant Type
- Owner
Parcel Number
- U-22-28-18-150-000003-00014.0
Pets Allowed
- Yes
Pool Features
- Heated
- In Ground
- Salt Water
Property Type
- Residential
Roof
- Tile
Sewer
- Public Sewer
Style
- Mediterranean
Tax Year
- 2024
Township
- 28
Utilities
- Cable Connected
- Electricity Connected
View
- Garden
Virtual Tour Url
- https://www.propertypanorama.com/instaview/stellar/TB8331229
Water Source
- Public
Year Built
- 1997
Zoning Code
- RSC-6
Listing Data ©2024 Greater Fort Lauderdale REALTORS®
Listings provided courtesy of The Hernando County Association of Realtors MLS.
Listing Data ©2024 REALTOR® Association of Citrus County
Listing Data ©2024 Royal Palm Coast Realtor® Association
The information provided by this website is for the personal, non-commercial use of consumers and may not be used for any purpose other than to identify prospective properties consumers may be interested in purchasing.Display of MLS data is usually deemed reliable but is NOT guaranteed accurate.
Datafeed Last updated on December 28, 2024 @ 12:00 am
©2006-2024 brokerIDXsites.com - https://brokerIDXsites.com
Sign Up Now for Free!X
Call Direct: Brokerage Office: Mobile: 352.442.9386
Registration Benefits:
- New Listings & Price Reduction Updates sent directly to your email
- Create Your Own Property Search saved for your return visit.
- "Like" Listings and Create a Favorites List
* NOTICE: By creating your free profile, you authorize us to send you periodic emails about new listings that match your saved searches and related real estate information.If you provide your telephone number, you are giving us permission to call you in response to this request, even if this phone number is in the State and/or National Do Not Call Registry.
Already have an account? Login to your account.
