Share this property:
Contact Julie Ann Ludovico
Schedule A Showing
Request more information
- Home
- Property Search
- Search results
- 1801 20 Avenue, CRYSTAL RIVER, FL 34428
Property Photos
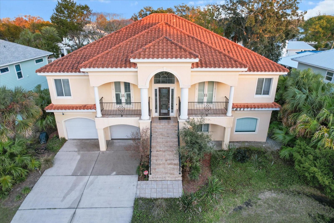

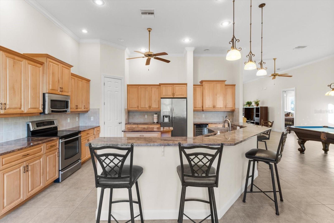
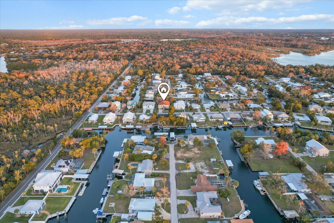
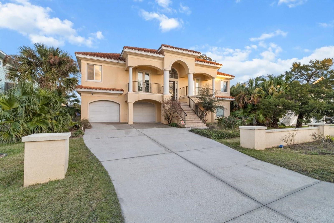
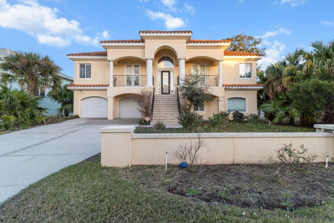
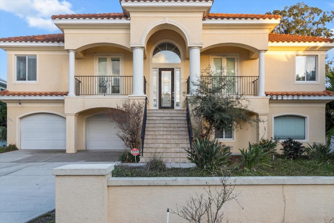
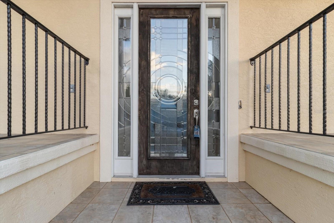
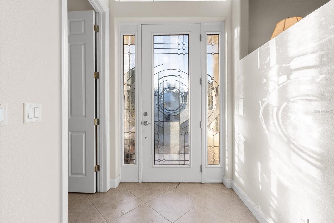
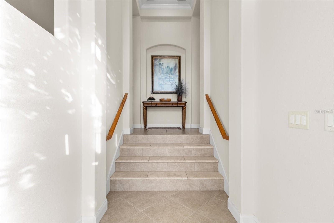
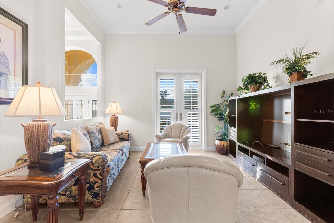
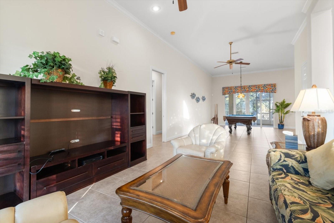
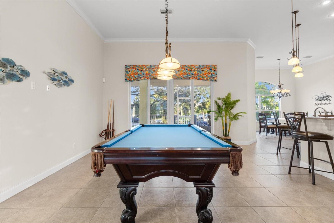
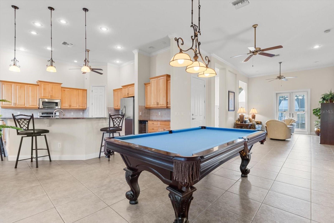
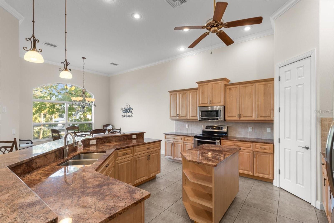
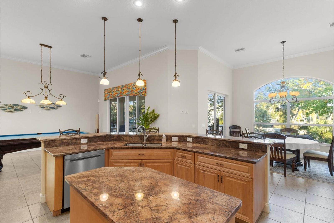
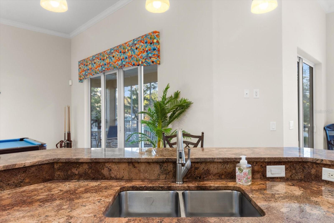
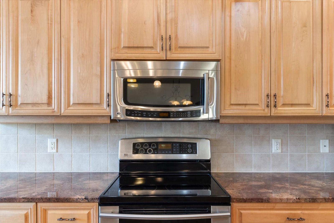
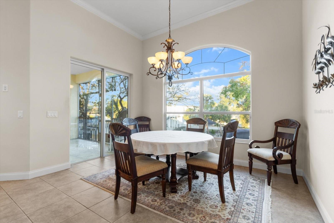
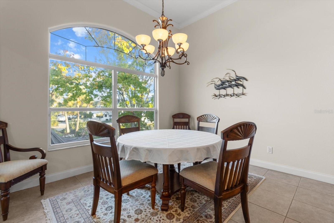
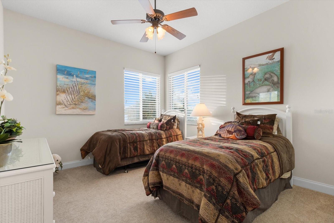
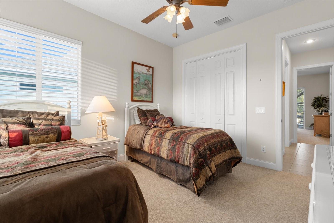
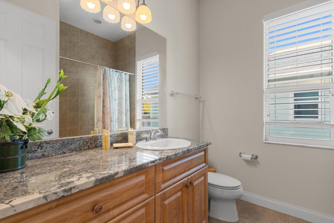
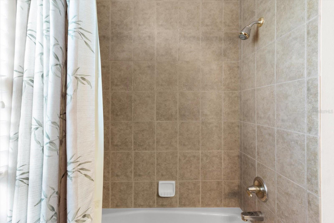
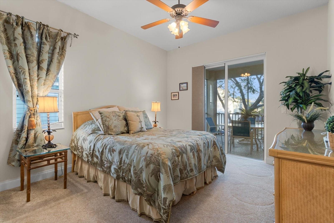
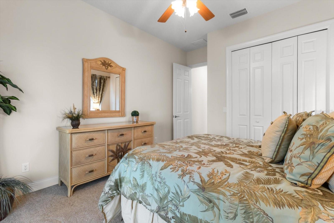
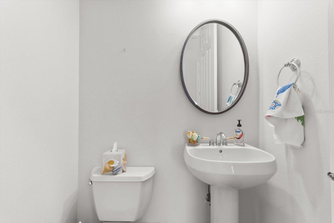
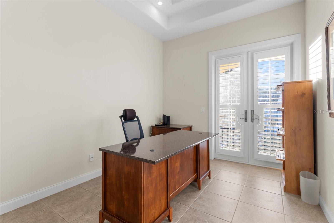
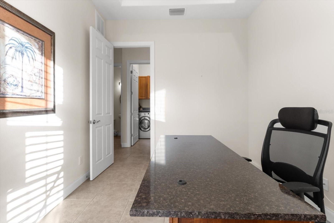
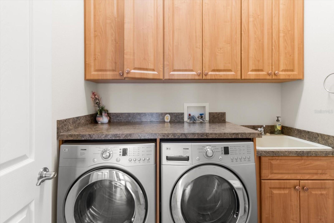
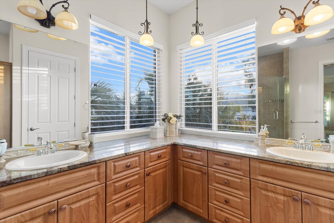
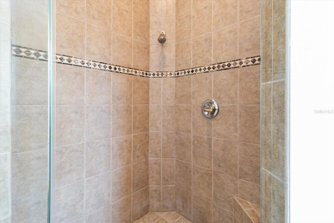
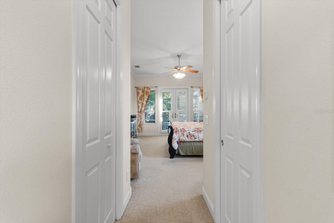
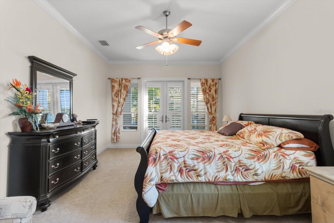
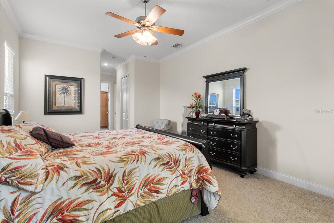
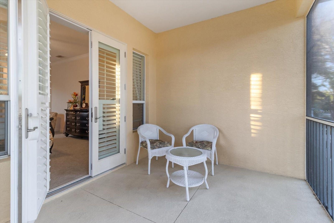
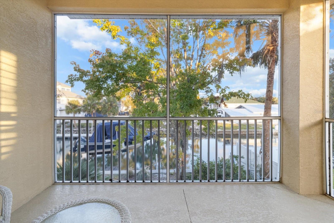
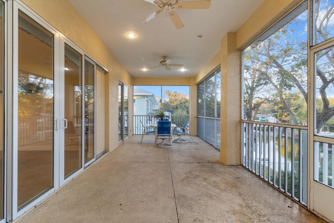
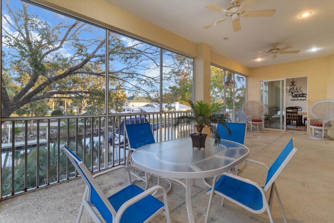
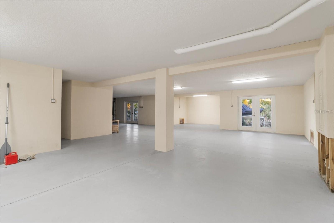
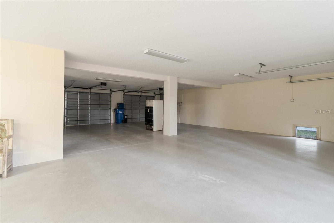
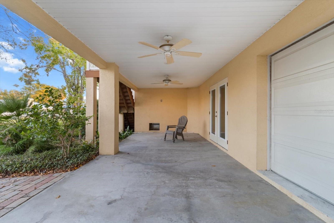
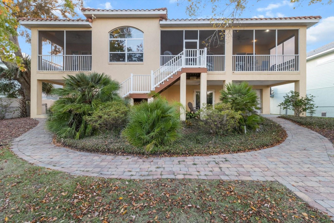
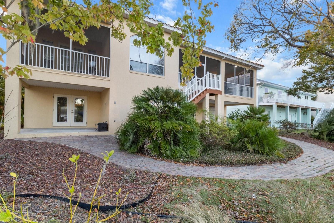
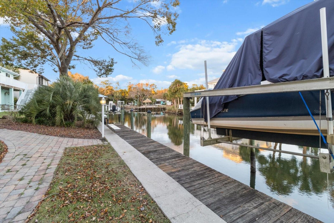
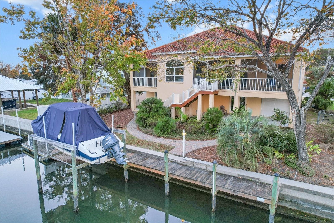
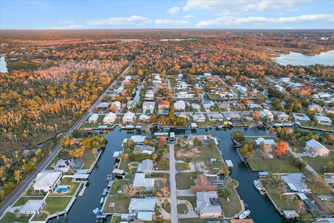
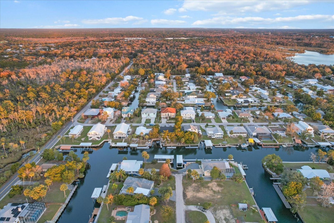
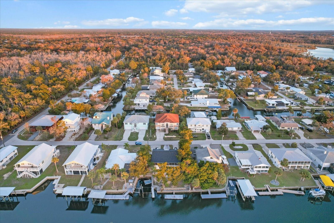
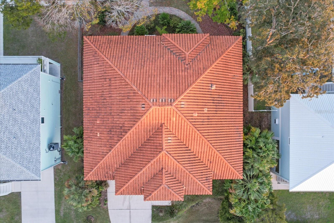
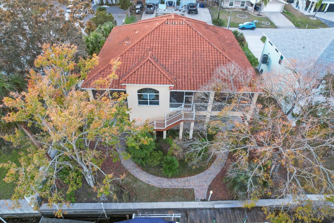
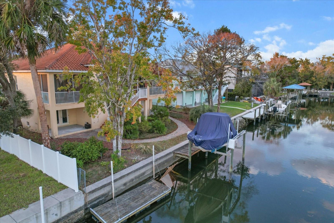
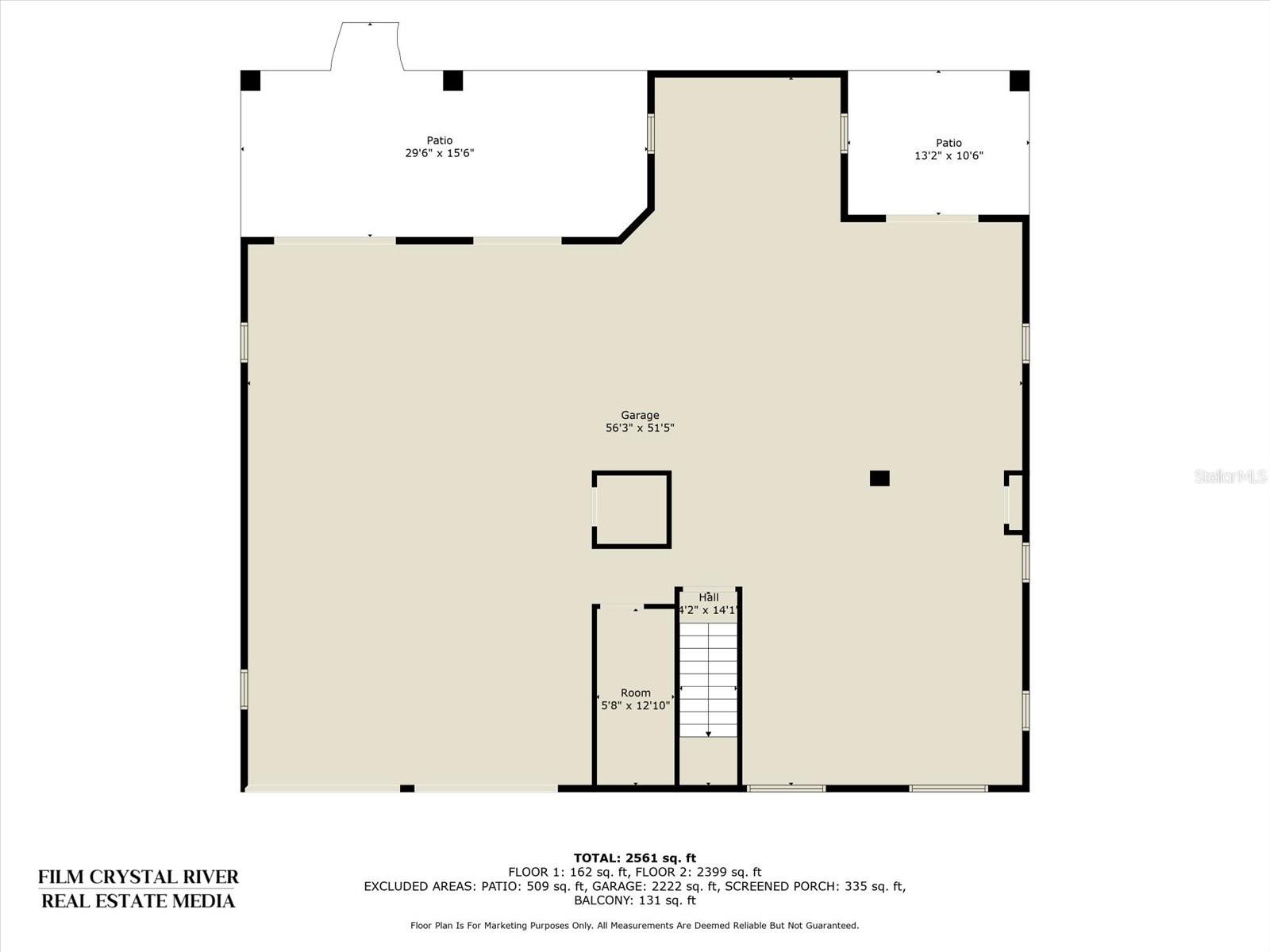
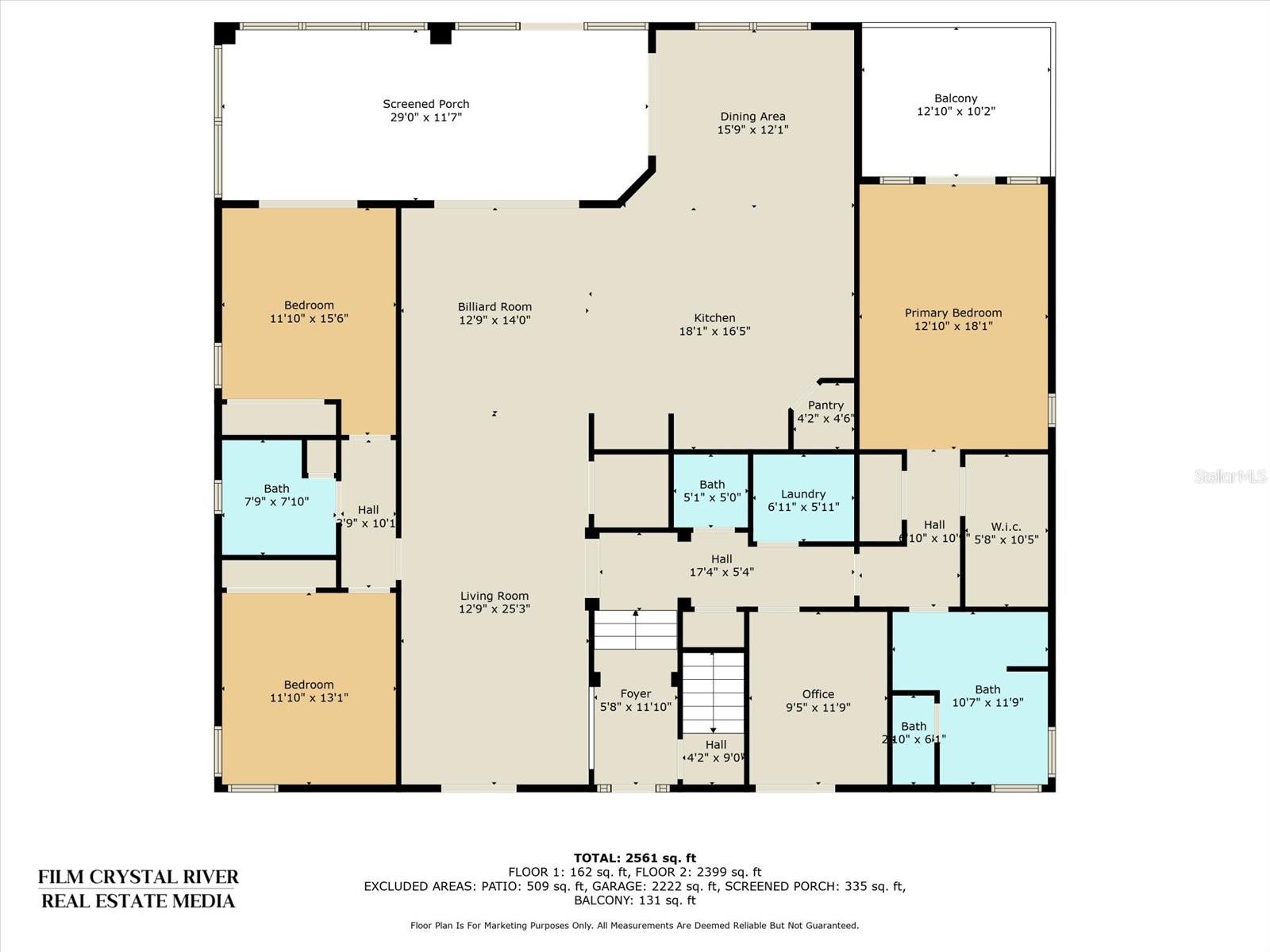
- MLS#: TB8331375 ( Residential )
- Street Address: 1801 20 Avenue
- Viewed: 502
- Price: $1,250,000
- Price sqft: $198
- Waterfront: Yes
- Wateraccess: Yes
- Waterfront Type: Canal - Brackish
- Year Built: 2008
- Bldg sqft: 6306
- Bedrooms: 3
- Total Baths: 3
- Full Baths: 2
- 1/2 Baths: 1
- Garage / Parking Spaces: 2
- Days On Market: 233
- Additional Information
- Geolocation: 28.912 / -82.6228
- County: CITRUS
- City: CRYSTAL RIVER
- Zipcode: 34428
- Subdivision: Woodland Estates
- Elementary School: Crystal River Primary
- Middle School: Crystal River
- High School: Crystal River
- Provided by: ERA AMERICAN SUNCOAST REALTY
- Contact: Steve Latiff
- 352-726-5855

- DMCA Notice
-
DescriptionSpectacular Custom Built Stilt home on the Grand Canal in Woodland Estates! Stunning Mediterranean exterior with tile roof, grand entrance, built on pilings. 3 bed, 2.5 baths, office, open floorplan, split bedroom, garage doors on front & rear. City Amenities, custom built in 2008. Elevator shaft, central vaccuum. No Flooding here! Dock with 10,000 lb. lift, concrete seawall! Included in sale is a 23ft. Wellcraft boat with 250 hp Yamaha motor!
All
Similar
Features
Waterfront Description
- Canal - Brackish
Appliances
- Dishwasher
- Disposal
- Dryer
- Microwave
- Range
- Refrigerator
- Washer
Home Owners Association Fee
- 0.00
Carport Spaces
- 0.00
Close Date
- 0000-00-00
Cooling
- Central Air
Country
- US
Covered Spaces
- 0.00
Exterior Features
- Lighting
Flooring
- Carpet
- Ceramic Tile
Garage Spaces
- 2.00
Heating
- Central
- Electric
- Heat Pump
High School
- Crystal River High School
Insurance Expense
- 0.00
Interior Features
- Ceiling Fans(s)
Legal Description
- Woodland Estates Unit 2A PB 3 PG 133 Lot 5 Blk 13
Levels
- Two
Living Area
- 2586.00
Lot Features
- Landscaped
Middle School
- Crystal River Middle School
Area Major
- 34428 - Crystal River
Net Operating Income
- 0.00
Occupant Type
- Owner
Open Parking Spaces
- 0.00
Other Expense
- 0.00
Parcel Number
- 1060630
Parking Features
- Boat
- Ground Level
Property Type
- Residential
Roof
- Tile
School Elementary
- Crystal River Primary School
Sewer
- Public Sewer
Style
- Contemporary
Tax Year
- 2024
Township
- 18
Utilities
- Cable Available
- Sewer Connected
View
- Water
Views
- 502
Virtual Tour Url
- https://www.propertypanorama.com/instaview/stellar/TB8331375
Water Source
- Public
Year Built
- 2008
Zoning Code
- RW
Listing Data ©2025 Greater Fort Lauderdale REALTORS®
Listings provided courtesy of The Hernando County Association of Realtors MLS.
Listing Data ©2025 REALTOR® Association of Citrus County
Listing Data ©2025 Royal Palm Coast Realtor® Association
The information provided by this website is for the personal, non-commercial use of consumers and may not be used for any purpose other than to identify prospective properties consumers may be interested in purchasing.Display of MLS data is usually deemed reliable but is NOT guaranteed accurate.
Datafeed Last updated on August 9, 2025 @ 12:00 am
©2006-2025 brokerIDXsites.com - https://brokerIDXsites.com
Sign Up Now for Free!X
Call Direct: Brokerage Office: Mobile: 352.442.9386
Registration Benefits:
- New Listings & Price Reduction Updates sent directly to your email
- Create Your Own Property Search saved for your return visit.
- "Like" Listings and Create a Favorites List
* NOTICE: By creating your free profile, you authorize us to send you periodic emails about new listings that match your saved searches and related real estate information.If you provide your telephone number, you are giving us permission to call you in response to this request, even if this phone number is in the State and/or National Do Not Call Registry.
Already have an account? Login to your account.
