Share this property:
Contact Julie Ann Ludovico
Schedule A Showing
Request more information
- Home
- Property Search
- Search results
- 111 12th Street 1306, TAMPA, FL 33602
Property Photos
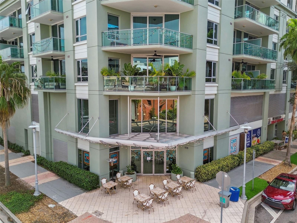

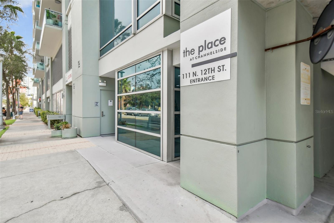
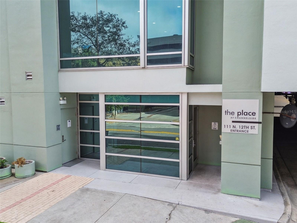
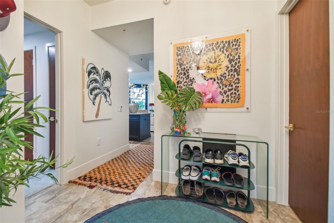
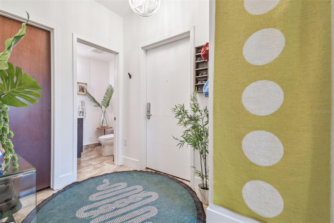
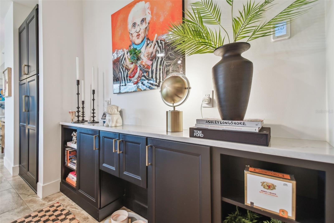
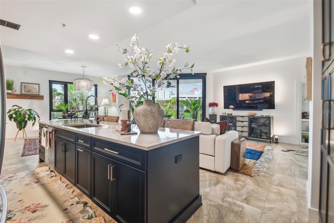
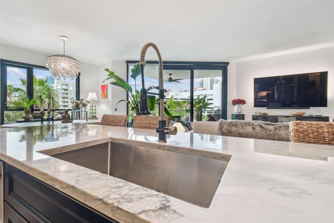
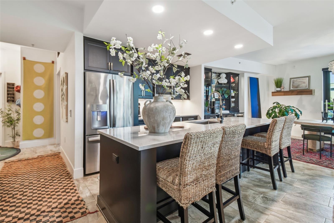
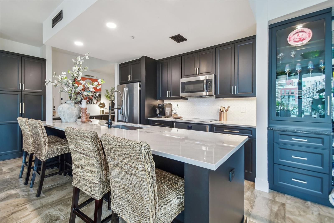
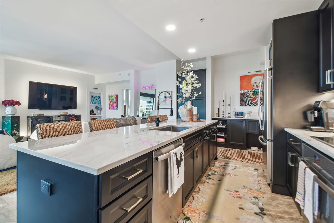
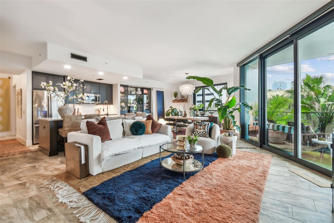
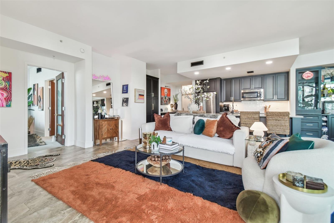
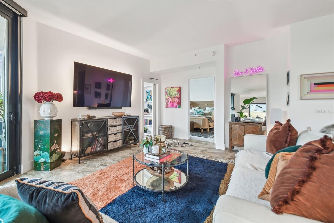
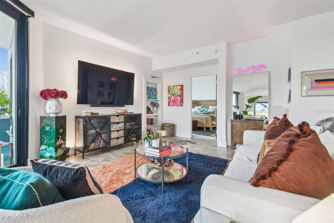
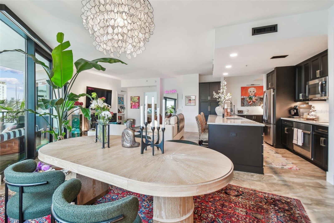
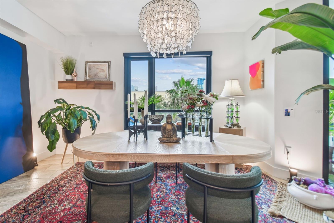
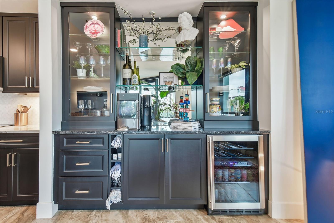
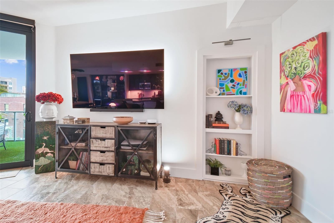
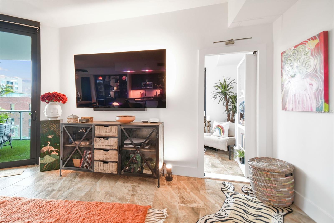
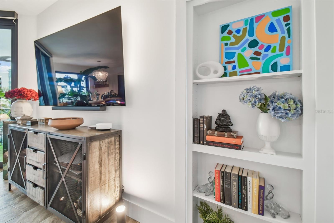
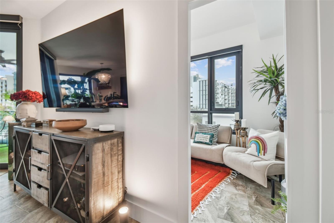
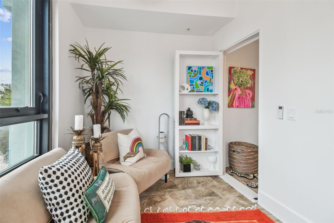
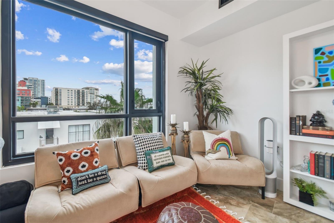
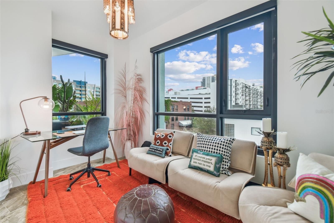
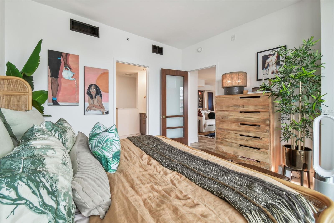
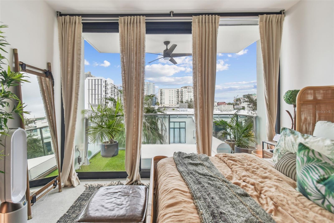
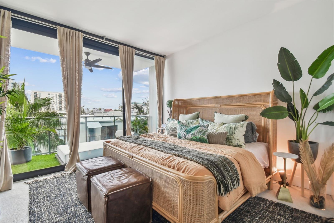
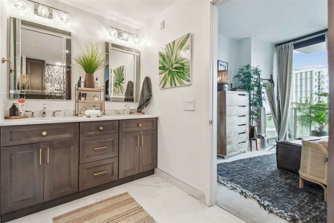
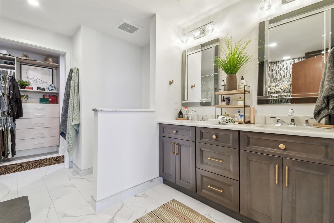
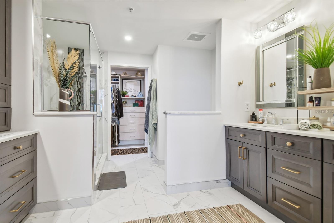
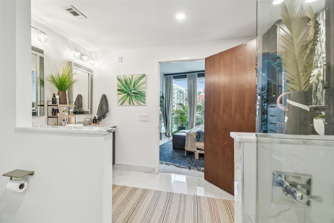
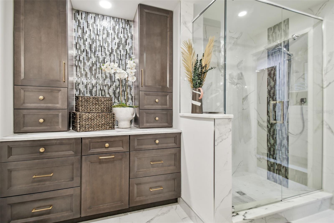
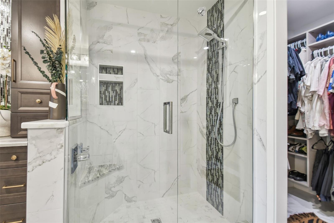
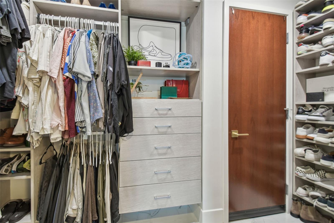
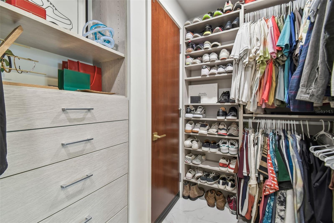
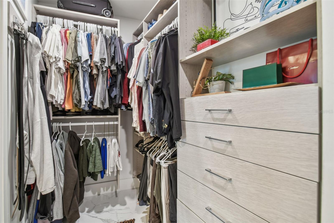
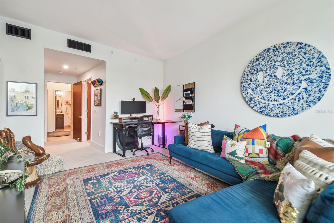
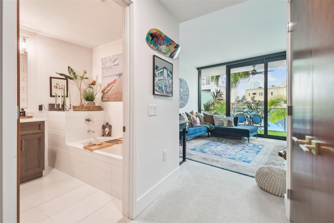
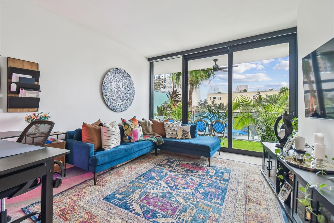
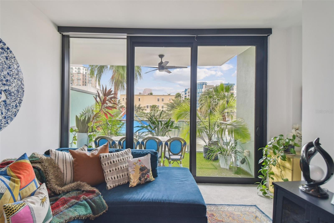
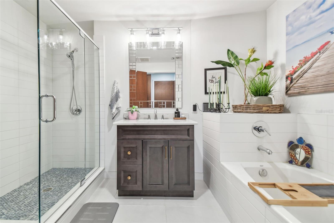
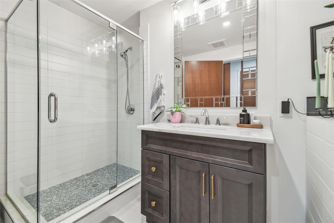
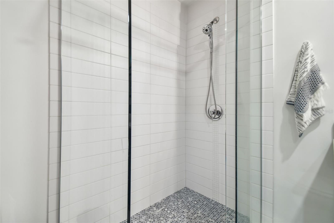
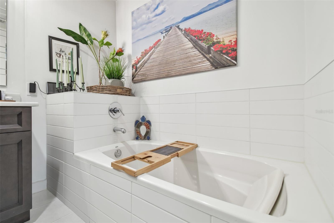
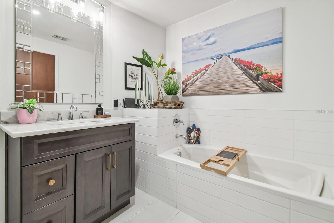
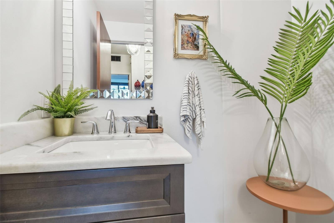
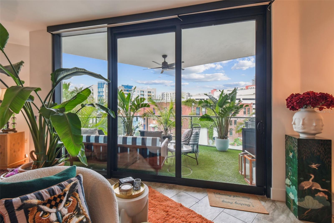
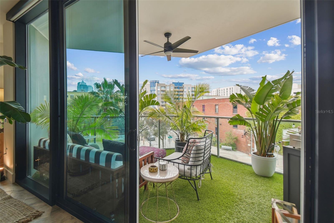
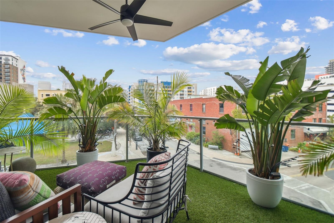
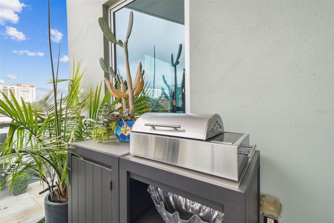
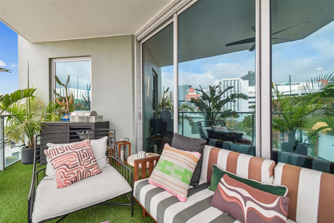
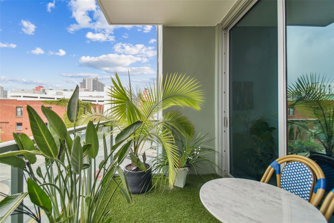
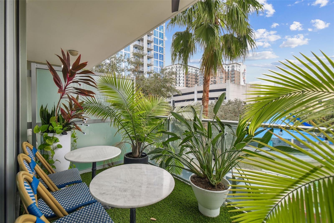
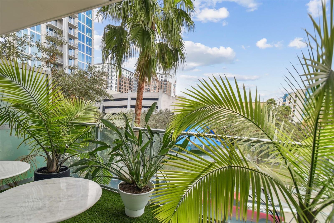
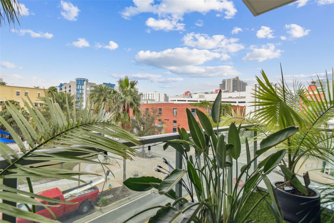
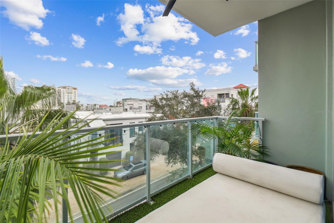
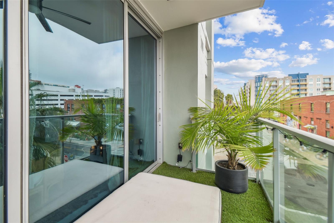
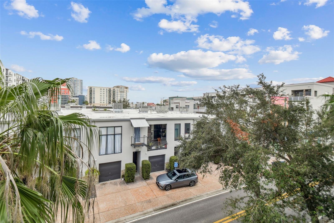
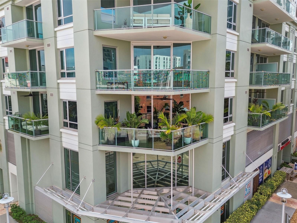
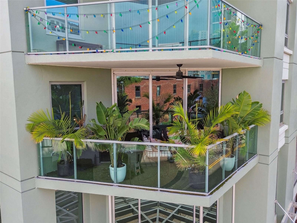
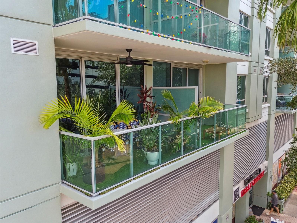
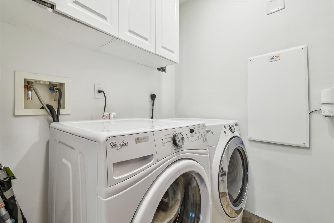
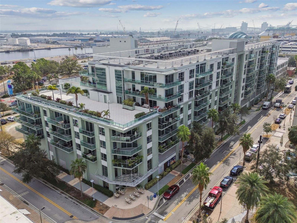
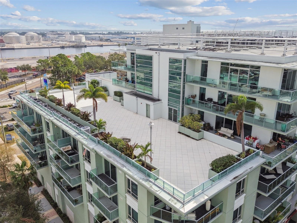
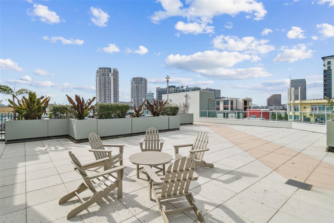
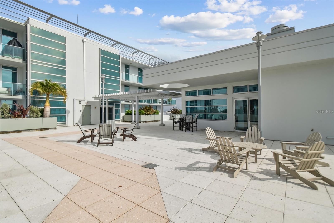
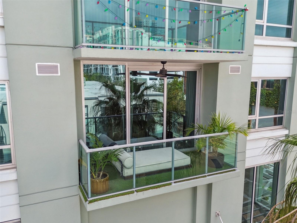
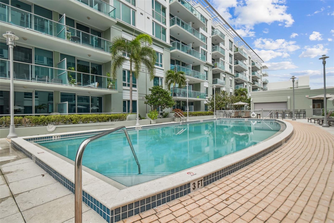
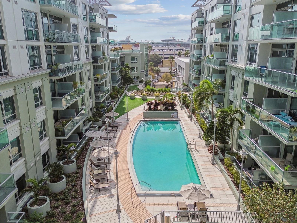
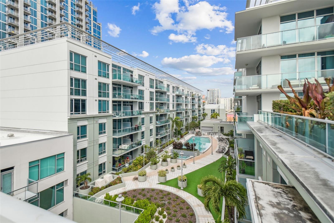
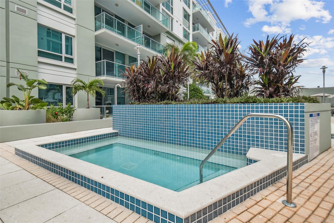
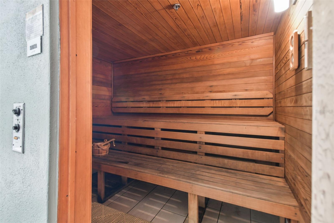
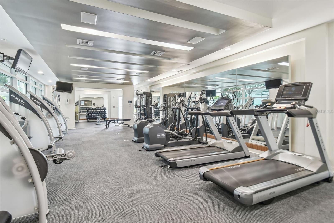
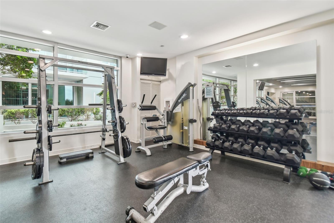
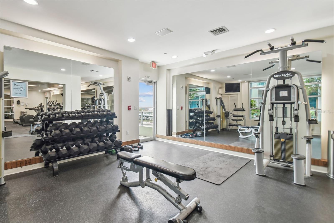
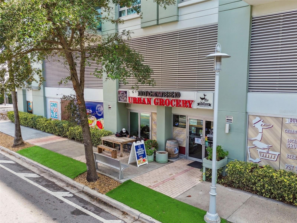
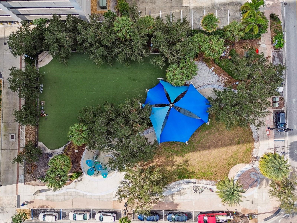
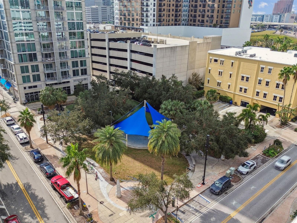
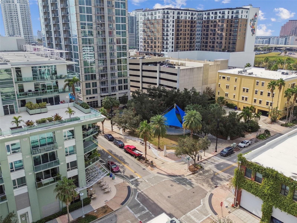
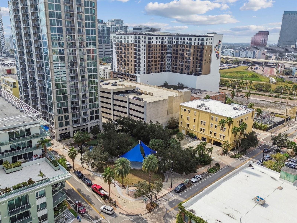
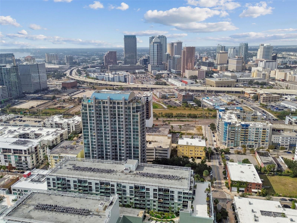
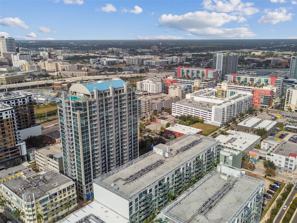
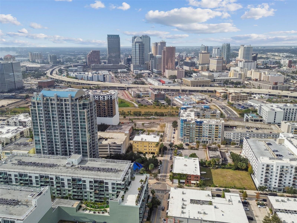
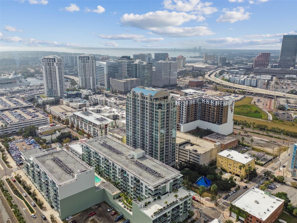
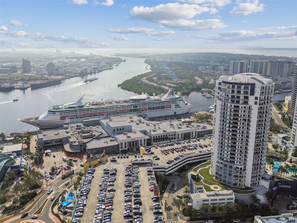
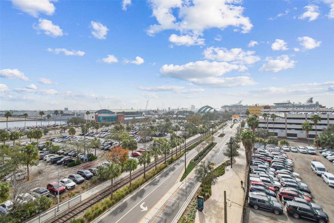
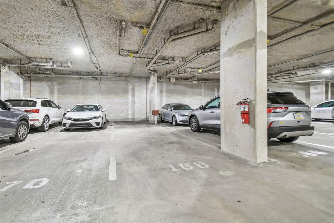
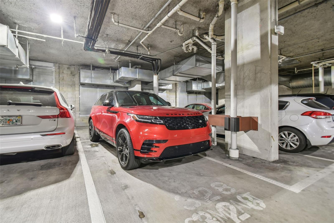
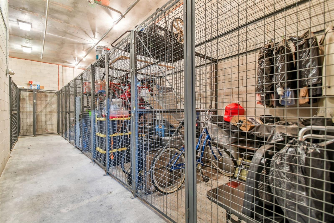
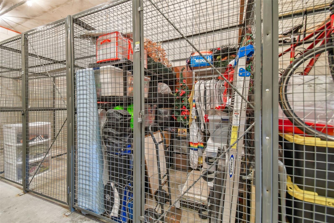
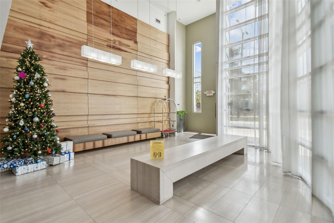
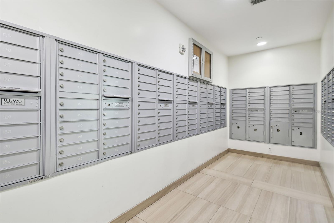
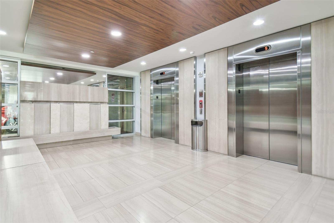
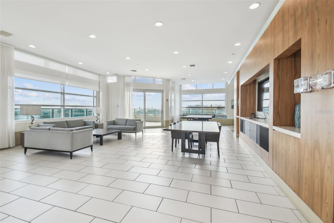
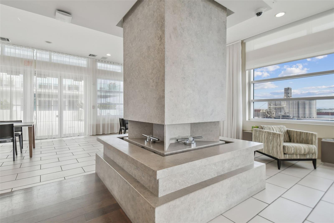
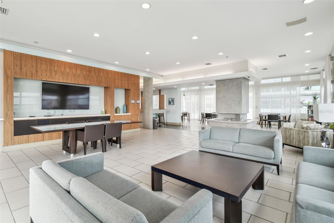
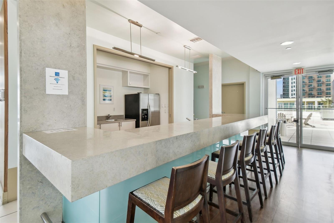
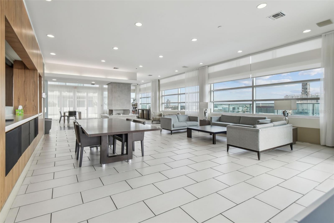
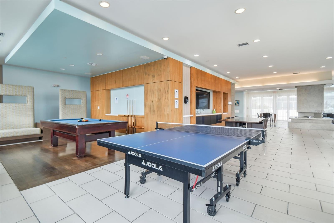
- MLS#: TB8331454 ( Residential )
- Street Address: 111 12th Street 1306
- Viewed: 17
- Price: $924,995
- Price sqft: $443
- Waterfront: No
- Year Built: 2007
- Bldg sqft: 2086
- Bedrooms: 2
- Total Baths: 3
- Full Baths: 2
- 1/2 Baths: 1
- Garage / Parking Spaces: 4
- Days On Market: 9
- Additional Information
- Geolocation: 27.9483 / -82.4464
- County: HILLSBOROUGH
- City: TAMPA
- Zipcode: 33602
- Subdivision: The Place At Channelside A Con
- Building: The Place At Channelside A Con
- Elementary School: Just
- Middle School: Madison
- High School: Blake
- Provided by: KELLER WILLIAMS TAMPA CENTRAL
- Contact: Jason Papi, LLC
- 813-865-0700

- DMCA Notice
-
Description**Exclusive Luxury Condo in Channelside, Tampa!** Discover the epitome of urban elegance with this exceptionally rare, fully renovated 1 of only 3 condo in the heart of the Channelside District. Situated on the third floor of The Place at Channelside, this luxurious residence offers a unique layout with high ceilings that includes 2 en suite bedrooms and a cleverly concealed hidden office, perfect for remote work or creative endeavors. As you make your way through this sophisticated home, you'll notice 3 beautifully appointed bathrooms and three separate balconies, including an oversized corner balcony that relays breathtaking, panoramic views of downtown Tampa, Channelside, and the renowned Washington Street Dog Park. You'll never miss a picturesque sunset due to the countless windows located throughout the unit, which include automated window shades (Blackout shades located in the bedroom) that can be controlled from your phone! This exclusive property not only provides a lavish living experience in any room you step into, but also comes with finger print automated front door lock, doorbell camera and fully automated smart home switch system that controls lighting, keeping things safe and easy for your arrival and departure. This unit includes a storage unit conveniently located on the floor below, ensuring easy access to all your belongings. Parking is a breeze with FOUR available spaces, including 2 separate tandem spots accommodating up to 4 carsan invaluable asset in this bustling urban environment located just one floor below this well situated unit. The oversized kitchen with enormous Island features exquisite upgraded cabinetry and countertops, combining style and functionality, while additional storage space allows you to stow away holiday decor, infinite small kitchen appliances and much, much more. Units like this are a rare find, making this condo an unrivaled opportunity for discerning buyers. While not on the top floor, this Condo delivers the comfort and exclusivity you would feel in a Penthouse! Come experience this one of a kind "Penthouse" aura to truly gain a sense of this paradise in the sky! Dont miss your chance to own a piece of luxury in one of Tampas most sought after locations!!!
All
Similar
Features
Appliances
- Built-In Oven
- Cooktop
- Dishwasher
- Disposal
- Dryer
- Electric Water Heater
- Microwave
- Washer
Association Amenities
- Cable TV
- Clubhouse
- Elevator(s)
- Fitness Center
- Lobby Key Required
- Pool
- Sauna
- Security
- Spa/Hot Tub
- Storage
- Vehicle Restrictions
Home Owners Association Fee
- 1450.22
Home Owners Association Fee Includes
- Cable TV
- Pool
- Escrow Reserves Fund
- Insurance
- Maintenance Structure
- Maintenance Grounds
- Pest Control
- Security
- Sewer
- Trash
Association Name
- The Place at Channelside Condo Association
Association Phone
- 813.209.9500
Carport Spaces
- 0.00
Close Date
- 0000-00-00
Cooling
- Central Air
Country
- US
Covered Spaces
- 0.00
Exterior Features
- Balcony
Flooring
- Carpet
- Tile
Garage Spaces
- 4.00
Heating
- Central
- Electric
High School
- Blake-HB
Insurance Expense
- 0.00
Interior Features
- Ceiling Fans(s)
- Dry Bar
- Eat-in Kitchen
- Living Room/Dining Room Combo
- Open Floorplan
- Primary Bedroom Main Floor
- Smart Home
- Solid Surface Counters
- Solid Wood Cabinets
- Split Bedroom
- Thermostat
- Walk-In Closet(s)
- Window Treatments
Legal Description
- THE PLACE AT CHANNELSIDE A CONDOMINIUM UNIT 1306 AND AN UNDIV INT IN COMMON ELEMENTS
Levels
- One
Living Area
- 1739.00
Middle School
- Madison-HB
Area Major
- 33602 - Tampa
Net Operating Income
- 0.00
Occupant Type
- Owner
Open Parking Spaces
- 0.00
Other Expense
- 0.00
Parcel Number
- A-19-29-19-9DW-000000-01306.0
Parking Features
- Assigned
- Covered
- Under Building
Pets Allowed
- Yes
Property Condition
- Completed
Property Type
- Residential
Roof
- Built-Up
School Elementary
- Just-HB
Sewer
- Public Sewer
Tax Year
- 2024
Township
- 29
Unit Number
- 1306
Utilities
- Electricity Connected
- Sewer Connected
- Water Connected
View
- City
- Park/Greenbelt
Views
- 17
Virtual Tour Url
- https://www.propertypanorama.com/instaview/stellar/TB8331454
Water Source
- Public
Year Built
- 2007
Zoning Code
- CD-3
Listing Data ©2025 Greater Fort Lauderdale REALTORS®
Listings provided courtesy of The Hernando County Association of Realtors MLS.
Listing Data ©2025 REALTOR® Association of Citrus County
Listing Data ©2025 Royal Palm Coast Realtor® Association
The information provided by this website is for the personal, non-commercial use of consumers and may not be used for any purpose other than to identify prospective properties consumers may be interested in purchasing.Display of MLS data is usually deemed reliable but is NOT guaranteed accurate.
Datafeed Last updated on January 10, 2025 @ 12:00 am
©2006-2025 brokerIDXsites.com - https://brokerIDXsites.com
Sign Up Now for Free!X
Call Direct: Brokerage Office: Mobile: 352.442.9386
Registration Benefits:
- New Listings & Price Reduction Updates sent directly to your email
- Create Your Own Property Search saved for your return visit.
- "Like" Listings and Create a Favorites List
* NOTICE: By creating your free profile, you authorize us to send you periodic emails about new listings that match your saved searches and related real estate information.If you provide your telephone number, you are giving us permission to call you in response to this request, even if this phone number is in the State and/or National Do Not Call Registry.
Already have an account? Login to your account.
