Share this property:
Contact Julie Ann Ludovico
Schedule A Showing
Request more information
- Home
- Property Search
- Search results
- 4116 Yardley Avenue N, SAINT PETERSBURG, FL 33713
Property Photos


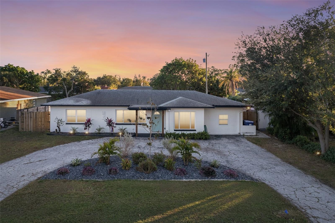
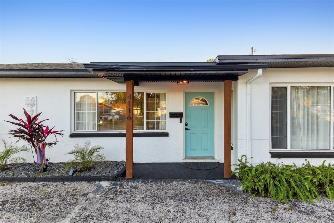
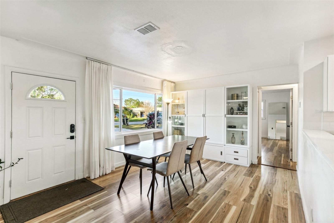
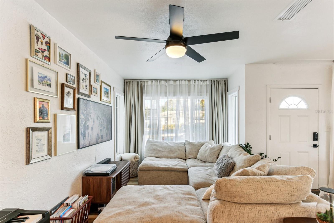
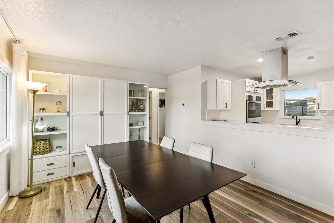
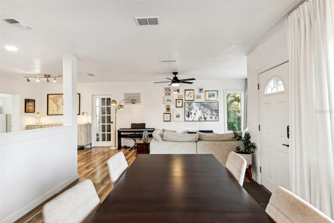
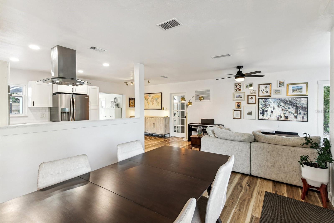
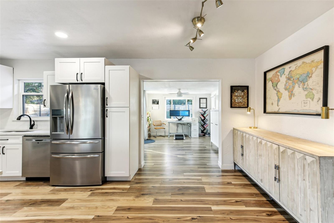
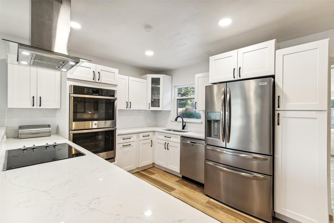
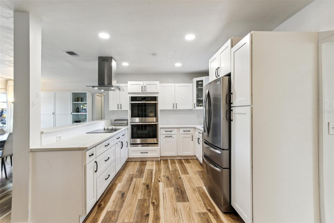
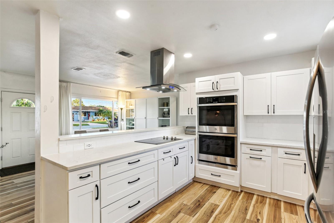
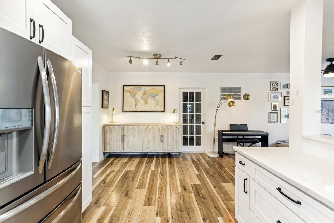
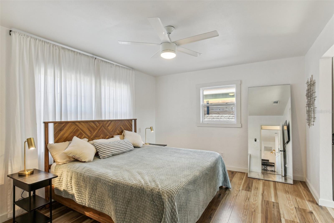
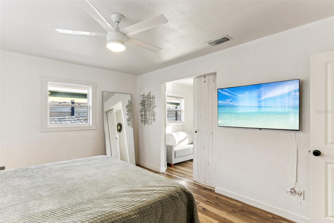
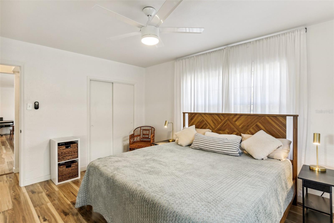
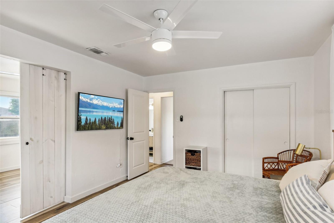
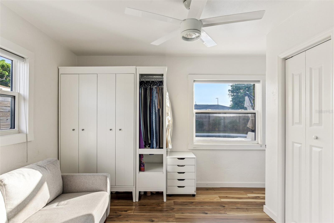
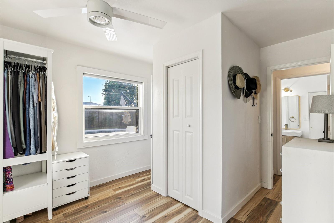
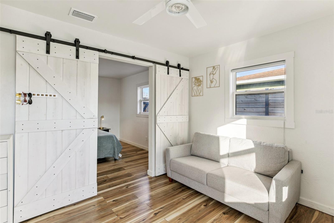
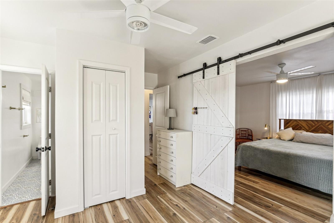
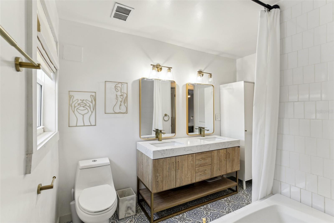
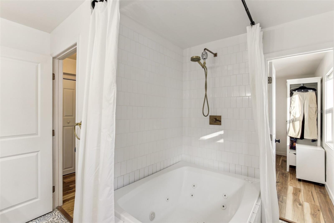
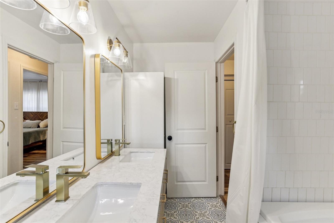

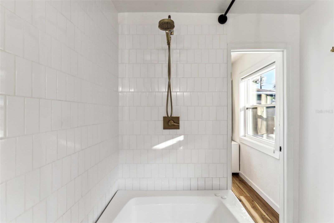

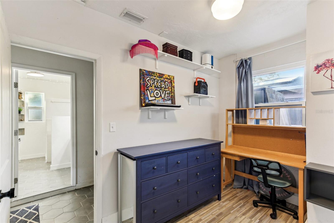
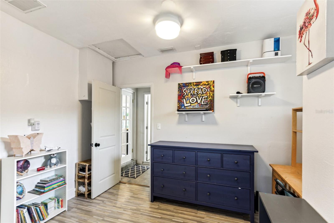
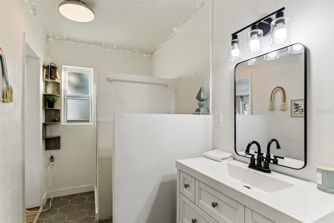
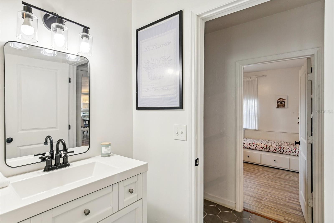
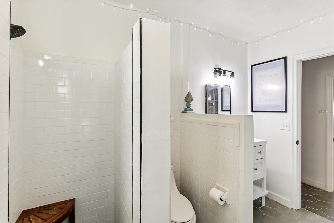
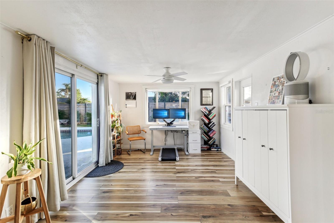
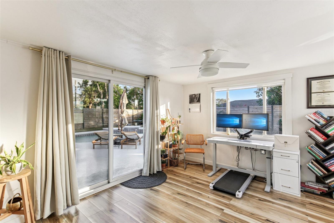
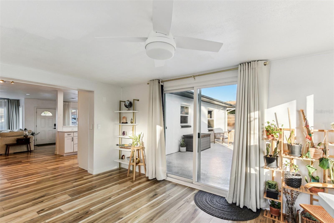
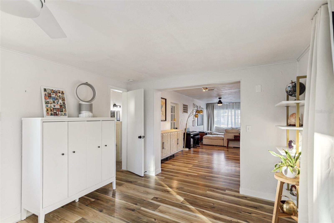
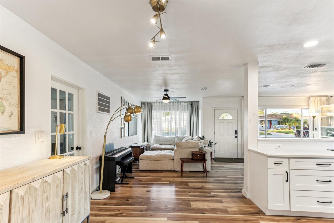
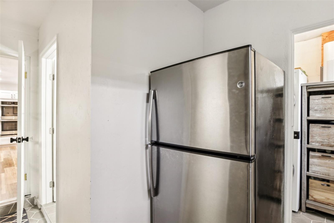
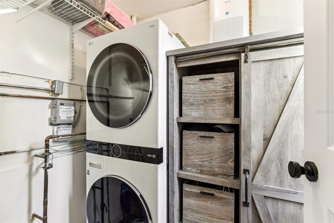
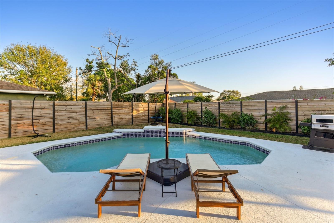
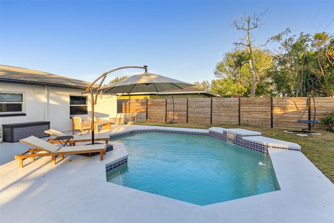
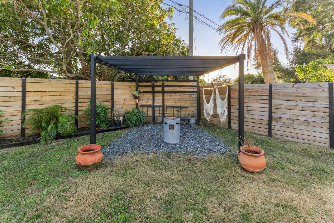
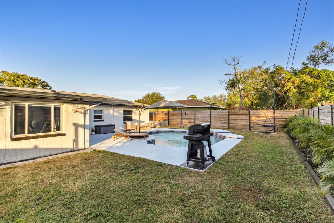
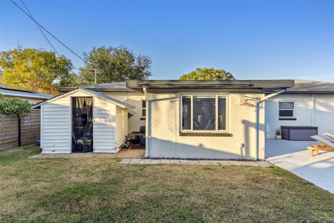
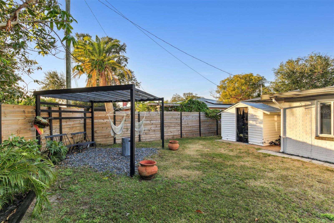
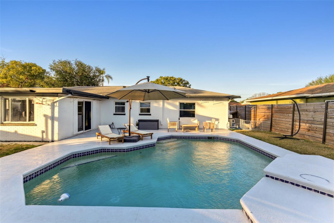
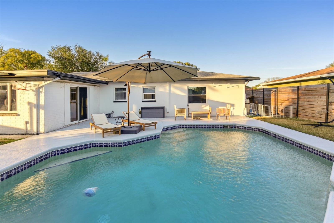
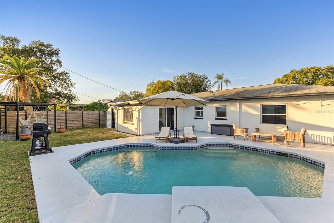
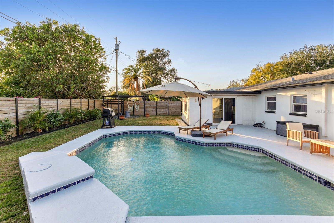
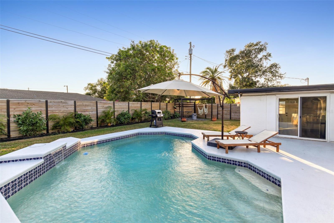
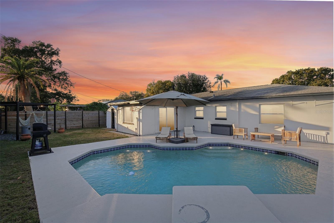
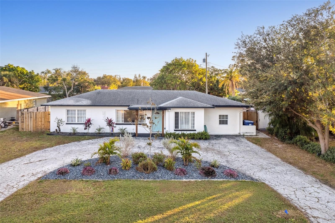
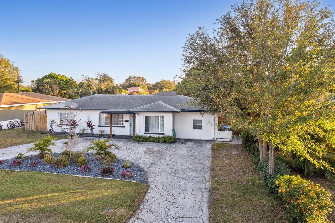
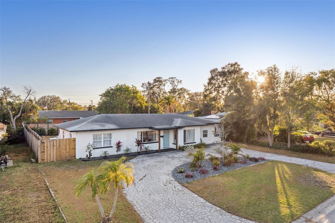
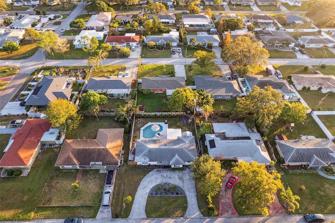
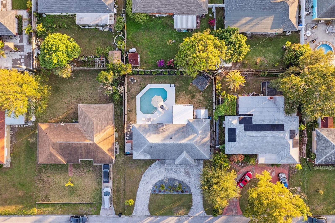
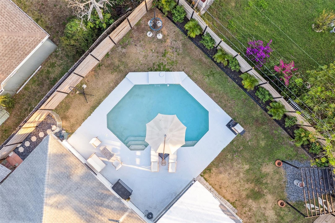
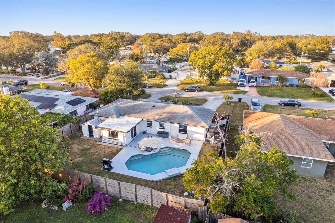
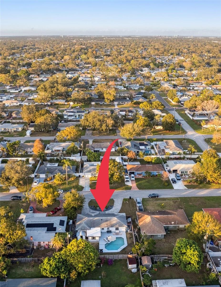
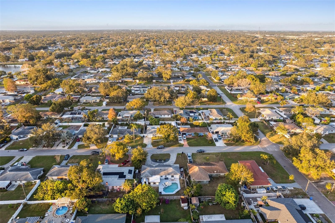
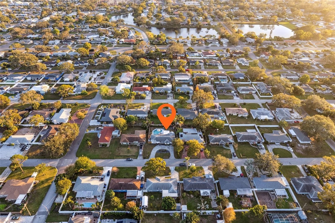
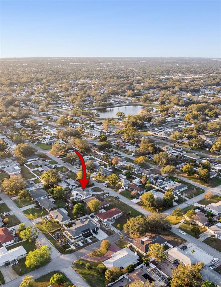
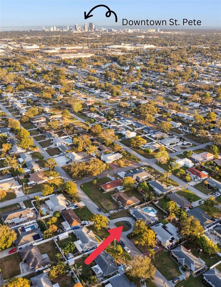
- MLS#: TB8331817 ( Residential )
- Street Address: 4116 Yardley Avenue N
- Viewed: 19
- Price: $559,000
- Price sqft: $327
- Waterfront: No
- Year Built: 1955
- Bldg sqft: 1712
- Bedrooms: 3
- Total Baths: 2
- Full Baths: 2
- Days On Market: 8
- Additional Information
- Geolocation: 27.7938 / -82.6904
- County: PINELLAS
- City: SAINT PETERSBURG
- Zipcode: 33713
- Subdivision: Harshaw 1st Add
- Elementary School: Northwest Elementary PN
- Middle School: Tyrone Middle PN
- High School: St. Petersburg High PN
- Provided by: COASTAL PROPERTIES GROUP INTERNATIONAL
- Contact: Mark Rodriguez
- 727-493-1555

- DMCA Notice
-
DescriptionWelcome to this stylish 3 bedroom, 2 bathroom, pool home, where thoughtful redesign meets modern luxury. Set in the heart of St. Petersburg, this upgraded home boasts an open floor plan that impresses with a custom kitchen featuring quartz countertops and sleek finishes. The stainless double oven, abundant natural light, and enhanced fixtures create an inviting atmosphere for joyful cooking and entertaining. Multiple living areas include a space perfect for social gatherings and dining, plus a bonus room allows great flexibility for a home office, lounge, yoga studio, or playroom. The main bathroom resembles a spa retreat with a double vanity, jacuzzi garden tub, custom tiled shower, and designer brushed gold finishes, making it a haven for relaxation. Two bedrooms are adjoined by a sliding door, offering flexibility for a nursery, office, or additional bedroomor you can open it up for an exceptional master suite. The split wing floor plan includes another bedroom with a private entrance, creating a secluded oasis with its own bathroom featuring new flooring, vanity, and a stand up shower. This space is ideal for guests or as a potential Airbnb. As you step outside, this home gets even better. Relax by the pool or under the shade of the large gazebo. The expansive outdoor area is ideal for a quiet afternoon nap or entertaining friends and family. Rest assured, there was no water damage from Helene or Milton. Do not miss this opportunity to own a piece of paradise with easy access to Treasure Island and St. Pete beach, shopping, cafes, restaurants, and the renowned St. Pete Pier. This home truly offers everything you could desire in a Florida oasis.
All
Similar
Features
Appliances
- Built-In Oven
- Convection Oven
- Cooktop
- Dishwasher
- Disposal
- Dryer
- Microwave
- Range Hood
- Refrigerator
- Tankless Water Heater
- Washer
Home Owners Association Fee
- 0.00
Carport Spaces
- 0.00
Close Date
- 0000-00-00
Cooling
- Central Air
Country
- US
Covered Spaces
- 0.00
Exterior Features
- Sliding Doors
Fencing
- Fenced
- Wood
Flooring
- Laminate
- Tile
Garage Spaces
- 0.00
Heating
- Central
High School
- St. Petersburg High-PN
Interior Features
- Ceiling Fans(s)
- Open Floorplan
- Split Bedroom
- Thermostat
Legal Description
- HARSHAW 1ST ADD BLK 16
- LOT 3
Levels
- One
Living Area
- 1680.00
Lot Features
- City Limits
- In County
- Landscaped
- Level
- Near Public Transit
- Paved
Middle School
- Tyrone Middle-PN
Area Major
- 33713 - St Pete
Net Operating Income
- 0.00
Occupant Type
- Owner
Other Structures
- Gazebo
- Shed(s)
Parcel Number
- 10-31-16-37260-016-0030
Parking Features
- Circular Driveway
Pool Features
- Gunite
- In Ground
- Tile
Property Condition
- Completed
Property Type
- Residential
Roof
- Shingle
School Elementary
- Northwest Elementary-PN
Sewer
- Public Sewer
Style
- Mid-Century Modern
Tax Year
- 2023
Township
- 31
Utilities
- Cable Connected
- Electricity Connected
- Public
- Sewer Connected
- Water Connected
View
- Pool
Views
- 19
Virtual Tour Url
- https://www.propertypanorama.com/instaview/stellar/TB8331817
Water Source
- Public
Year Built
- 1955
Listing Data ©2024 Greater Fort Lauderdale REALTORS®
Listings provided courtesy of The Hernando County Association of Realtors MLS.
Listing Data ©2024 REALTOR® Association of Citrus County
Listing Data ©2024 Royal Palm Coast Realtor® Association
The information provided by this website is for the personal, non-commercial use of consumers and may not be used for any purpose other than to identify prospective properties consumers may be interested in purchasing.Display of MLS data is usually deemed reliable but is NOT guaranteed accurate.
Datafeed Last updated on December 28, 2024 @ 12:00 am
©2006-2024 brokerIDXsites.com - https://brokerIDXsites.com
Sign Up Now for Free!X
Call Direct: Brokerage Office: Mobile: 352.442.9386
Registration Benefits:
- New Listings & Price Reduction Updates sent directly to your email
- Create Your Own Property Search saved for your return visit.
- "Like" Listings and Create a Favorites List
* NOTICE: By creating your free profile, you authorize us to send you periodic emails about new listings that match your saved searches and related real estate information.If you provide your telephone number, you are giving us permission to call you in response to this request, even if this phone number is in the State and/or National Do Not Call Registry.
Already have an account? Login to your account.
