Share this property:
Contact Julie Ann Ludovico
Schedule A Showing
Request more information
- Home
- Property Search
- Search results
- 3010 82nd Way N, ST PETERSBURG, FL 33710
Property Photos
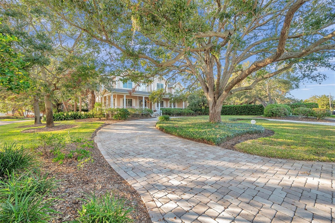

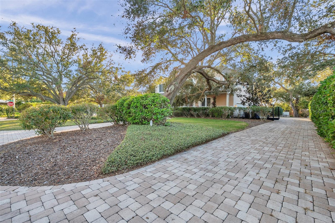
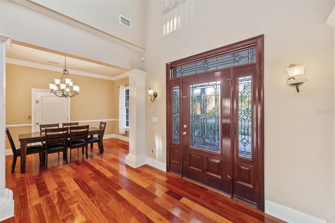
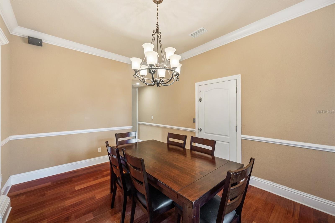
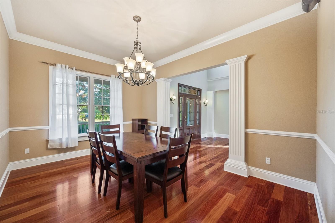
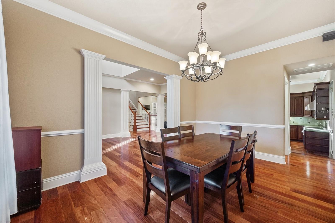
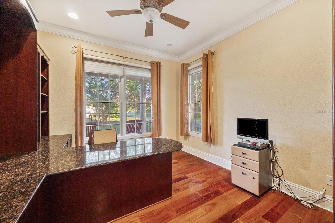
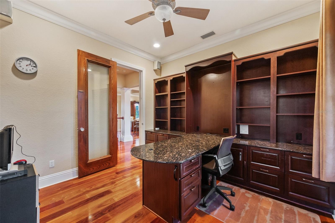
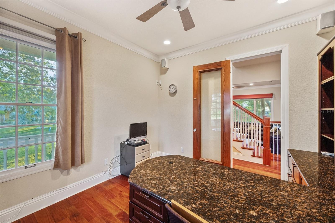
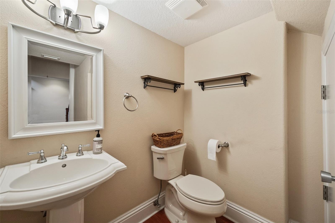
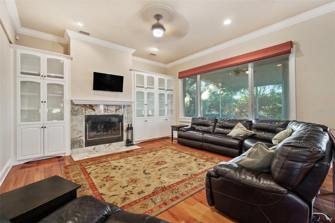
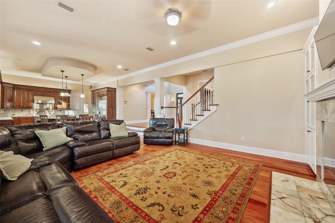
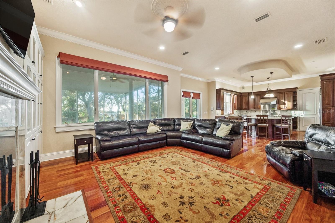
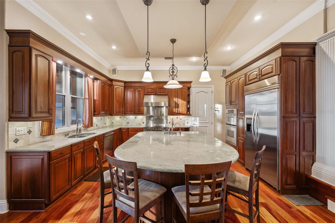
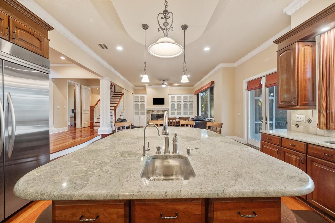
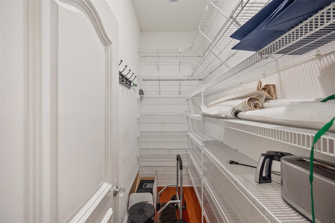
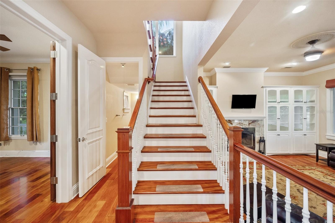
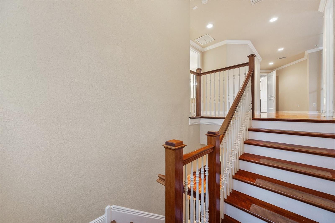
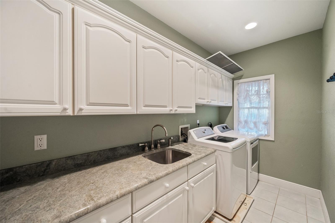
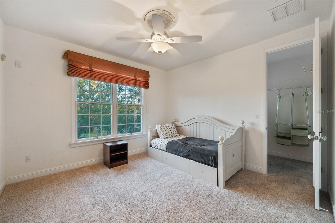
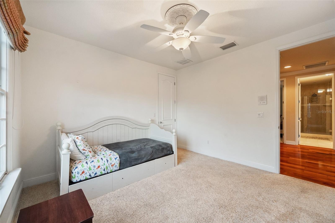
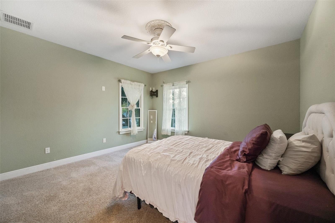
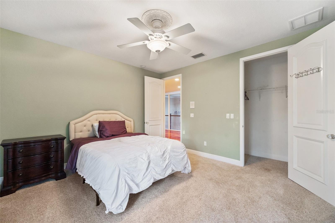
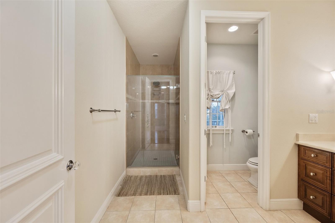
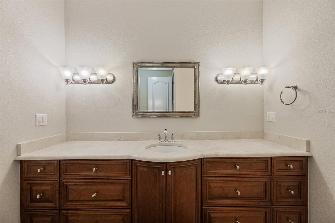
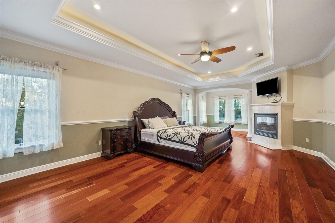
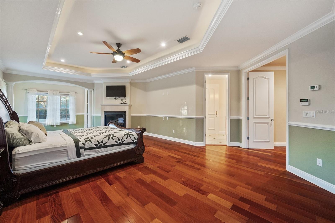
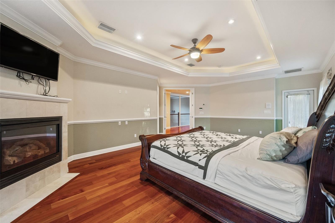
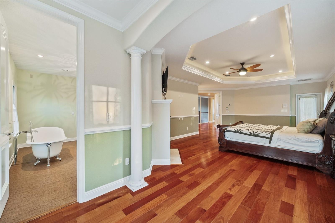
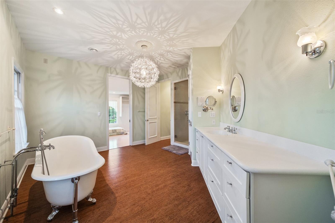
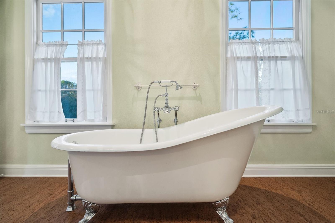
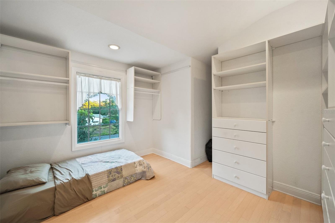
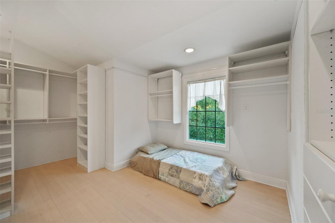
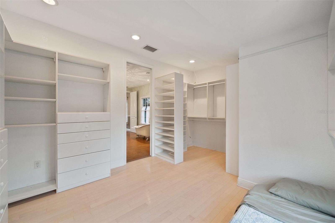
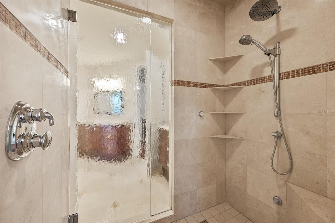
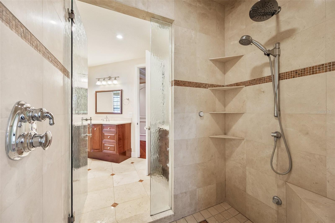
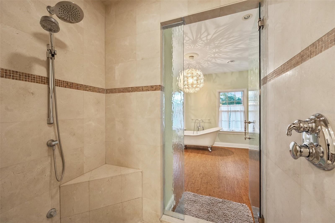
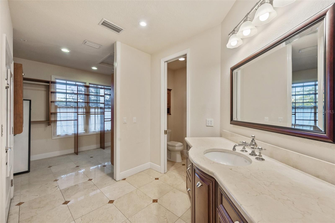
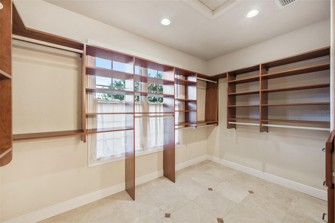
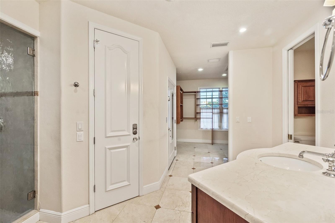
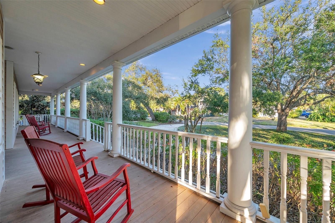
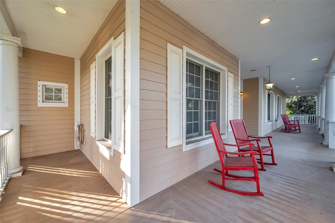
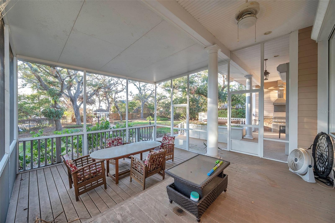
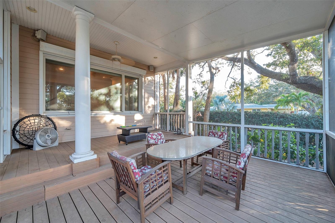
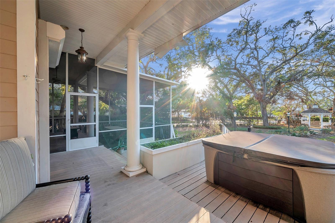
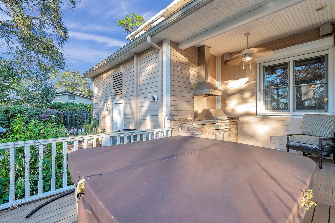
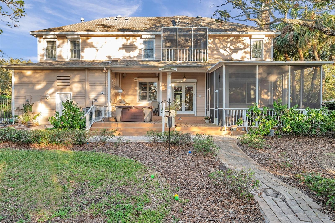
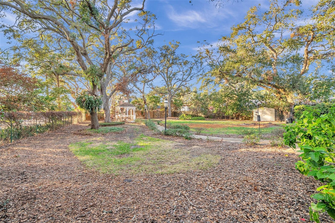
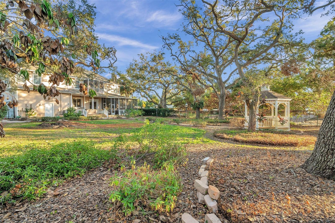
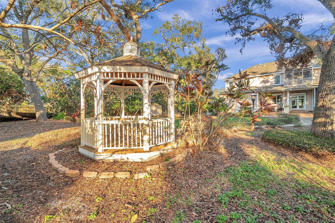
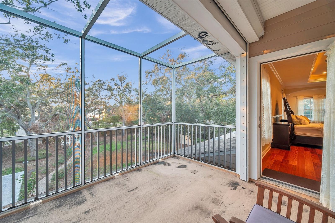
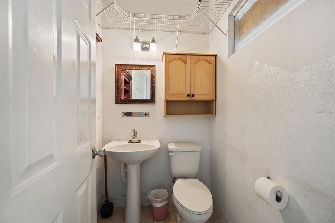
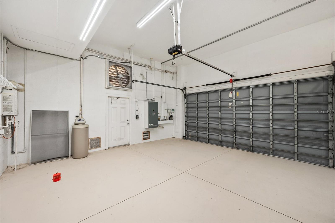
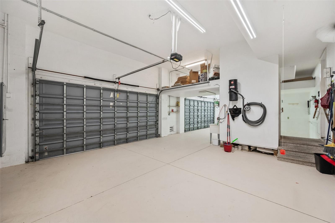
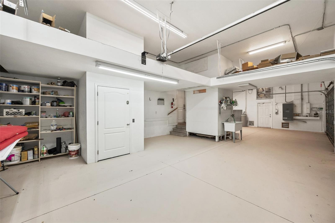
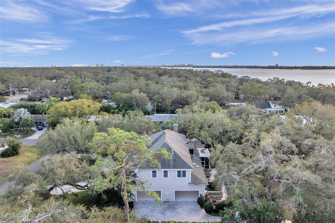
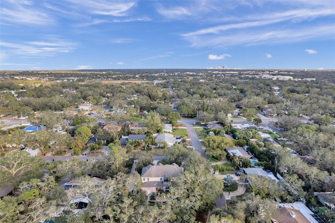
- MLS#: TB8331958 ( Residential )
- Street Address: 3010 82nd Way N
- Viewed: 241
- Price: $1,400,000
- Price sqft: $251
- Waterfront: No
- Year Built: 2004
- Bldg sqft: 5572
- Bedrooms: 3
- Total Baths: 5
- Full Baths: 3
- 1/2 Baths: 2
- Garage / Parking Spaces: 4
- Days On Market: 73
- Additional Information
- Geolocation: 27.7993 / -82.7552
- County: PINELLAS
- City: ST PETERSBURG
- Zipcode: 33710
- Subdivision: Villa Park Estates
- Elementary School: Seventy
- Middle School: Azalea
- High School: Boca Ciega
- Provided by: GULFPORT REALTY
- Contact: Stacy Purcell
- 727-289-5500

- DMCA Notice
-
DescriptionCustom Executive Home on Over Half an Acre in St. Petersburg: 3010 82nd Way St Petersburg FL Discover this one of a kind, custom designed executive home situated on over half an acre in one of St. Petersburg's most sought after neighborhoods. The meticulously maintained exterior features a brick paver driveway, lush landscaping, and a charming wrap around porch. Inside, you'll find soaring ceilings, an open floor plan, and stunning Santos Mahogany flooring. The gourmet kitchen boasts custom cabinetry, granite countertops, and top of the line stainless steel appliances, including a commercial refrigerator/freezer. A whole house generator, hurricane shutters, and an elevator add convenience and peace of mind. The grand master suite offers a gas fireplace, dual bathrooms, walk in closets, and a private deck overlooking the expansive park like backyard with a screened patio, BBQ area, and open deck. With an electric gate, ample parking for an RV or boat, and luxurious features throughout, this home is a must see. Schedule your showing today!
All
Similar
Features
Accessibility Features
- Accessible Elevator Installed
Appliances
- Dishwasher
- Dryer
- Gas Water Heater
- Microwave
- Range
- Range Hood
- Refrigerator
- Washer
Home Owners Association Fee
- 0.00
Carport Spaces
- 0.00
Close Date
- 0000-00-00
Cooling
- Central Air
Country
- US
Covered Spaces
- 0.00
Exterior Features
- Balcony
- French Doors
- Outdoor Kitchen
- Sidewalk
Fencing
- Fenced
- Other
Flooring
- Carpet
- Tile
- Wood
Furnished
- Negotiable
Garage Spaces
- 4.00
Heating
- Central
- Electric
- Propane
High School
- Boca Ciega High-PN
Interior Features
- Ceiling Fans(s)
- Crown Molding
- Eat-in Kitchen
- Elevator
- High Ceilings
- Kitchen/Family Room Combo
- Open Floorplan
- PrimaryBedroom Upstairs
- Solid Surface Counters
- Solid Wood Cabinets
- Split Bedroom
- Thermostat
- Tray Ceiling(s)
- Walk-In Closet(s)
- Window Treatments
Legal Description
- VILLA PARK ESTATES ARC 108.7FT CB N72D53'58"W 103.16FT TH CUR LT RAD 225FT ARC 33.08FT CB N59D 58'15"W 33.06FT TH N 81FT TH N89D57'30"E 225FT TH TH S 42FT TO POB PT OF LOT 13 & THAT PART OF GOVT LOT 2 IN SEC 12-13-15 ALL DESC AS BEG NE COR OF SD LOT 13 TH S 66.01FT TH CUR RT RAD 20FT ARC 31.4FT CB S44D58'45"W 28.2FT TH S89D57'30"W 77.8FT TH CUR RT RAD 175FT
Levels
- One
Living Area
- 3382.00
Lot Features
- Corner Lot
- Flood Insurance Required
- City Limits
- Landscaped
- Paved
Middle School
- Azalea Middle-PN
Area Major
- 33710 - St Pete/Crossroads
Net Operating Income
- 0.00
Occupant Type
- Vacant
Other Structures
- Gazebo
Parcel Number
- 12-31-15-94068-000-0130
Parking Features
- Boat
- Driveway
- Garage Door Opener
- Garage Faces Side
Pets Allowed
- Breed Restrictions
- Cats OK
- Dogs OK
- Yes
Possession
- Close of Escrow
Property Type
- Residential
Roof
- Shingle
School Elementary
- Seventy-Fourth St. Elem-PN
Sewer
- Public Sewer
Style
- Other
- Traditional
Tax Year
- 2022
Township
- 31
Utilities
- Cable Connected
- Electricity Connected
- Propane
- Public
- Sewer Connected
- Water Connected
View
- Garden
Views
- 241
Virtual Tour Url
- https://www.propertypanorama.com/instaview/stellar/TB8331958
Water Source
- Public
Year Built
- 2004
Listing Data ©2025 Greater Fort Lauderdale REALTORS®
Listings provided courtesy of The Hernando County Association of Realtors MLS.
Listing Data ©2025 REALTOR® Association of Citrus County
Listing Data ©2025 Royal Palm Coast Realtor® Association
The information provided by this website is for the personal, non-commercial use of consumers and may not be used for any purpose other than to identify prospective properties consumers may be interested in purchasing.Display of MLS data is usually deemed reliable but is NOT guaranteed accurate.
Datafeed Last updated on March 4, 2025 @ 12:00 am
©2006-2025 brokerIDXsites.com - https://brokerIDXsites.com
Sign Up Now for Free!X
Call Direct: Brokerage Office: Mobile: 352.442.9386
Registration Benefits:
- New Listings & Price Reduction Updates sent directly to your email
- Create Your Own Property Search saved for your return visit.
- "Like" Listings and Create a Favorites List
* NOTICE: By creating your free profile, you authorize us to send you periodic emails about new listings that match your saved searches and related real estate information.If you provide your telephone number, you are giving us permission to call you in response to this request, even if this phone number is in the State and/or National Do Not Call Registry.
Already have an account? Login to your account.
