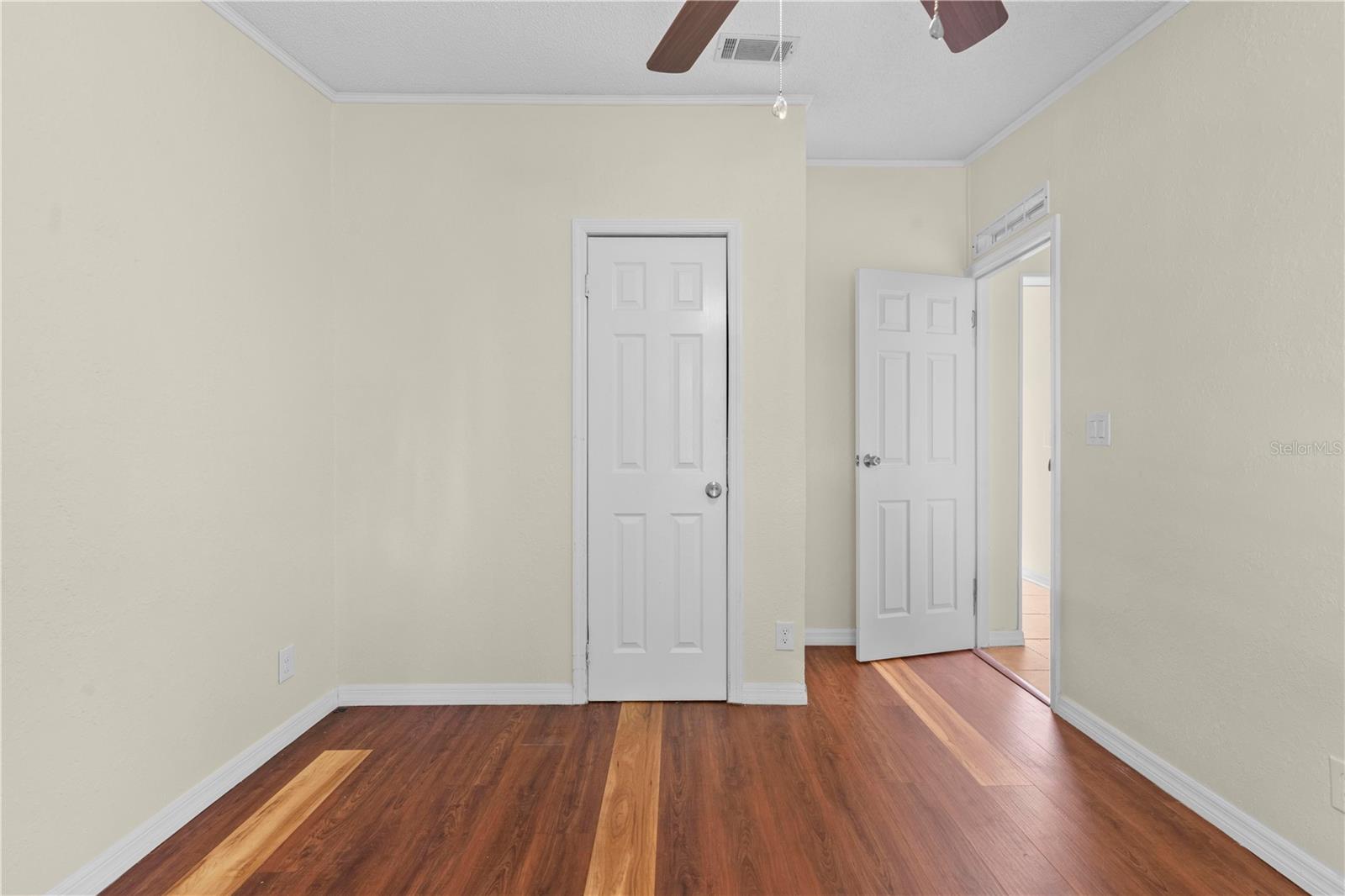Share this property:
Contact Julie Ann Ludovico
Schedule A Showing
Request more information
- Home
- Property Search
- Search results
- 8326 Dalewood Drive, WEEKI WACHEE, FL 34613
Property Photos








































- MLS#: TB8331982 ( Residential )
- Street Address: 8326 Dalewood Drive
- Viewed: 24
- Price: $265,900
- Price sqft: $176
- Waterfront: No
- Year Built: 2000
- Bldg sqft: 1512
- Bedrooms: 4
- Total Baths: 2
- Full Baths: 2
- Days On Market: 7
- Additional Information
- Geolocation: 28.5282 / -82.5819
- County: HERNANDO
- City: WEEKI WACHEE
- Zipcode: 34613
- Subdivision: Chadbrook
- Elementary School: Spring Hill Elementary
- Middle School: Fox Chapel Middle School
- High School: Weeki Wachee High School
- Provided by: HOMAN REALTY GROUP INC
- Contact: Thomas "TJ" Homan, Jr
- 352-600-6150

- DMCA Notice
-
DescriptionWelcome to this charming 4 bedroom, 2 bathroom home located at 8326 Dalewood Dr, Weeki Wachee, Florida. Situated on a spacious 3/4 acre lot, this property offers the perfect blend of comfort and outdoor living, with ample space for boats, trailers, ATVs, and more. Located just west of US Highway 19 and only three minutes from the scenic Weeki Wachee State Park, this home is perfectly positioned for both convenience and recreation. Boasting over 1,500 square feet of living space, New roof and AC, the home features a welcoming living room, a separate dining room, and a well appointed kitchen with a walk in pantry. The master suite is a true retreat, complete with a walk in closet, a soaking tub, and a separate walk in shower. The backyard is an entertainer's dream, with a sparkling pool, outdoor shower, and a cozy bonfire pit, all surrounded by a fully fenced yard that provides privacy and plenty of room for outdoor activities. With no HOA to restrict your enjoyment, this property offers the freedom to create your own outdoor paradise. Whether you enjoy outdoor adventures or simply want to relax in your own backyard, this home provides the space and amenities to make it all possible. Dont miss the opportunity to own this incredible property in a peaceful, yet convenient location.
All
Similar
Features
Appliances
- Dishwasher
- Range
- Refrigerator
Home Owners Association Fee
- 0.00
Carport Spaces
- 0.00
Close Date
- 0000-00-00
Cooling
- Central Air
Country
- US
Covered Spaces
- 0.00
Exterior Features
- Lighting
Flooring
- Laminate
Garage Spaces
- 0.00
Heating
- Central
High School
- Weeki Wachee High School
Interior Features
- Ceiling Fans(s)
- Open Floorplan
- Primary Bedroom Main Floor
Legal Description
- CHADBROOK LOT 28
Levels
- One
Living Area
- 1512.00
Middle School
- Fox Chapel Middle School
Area Major
- 34613 - Brooksville/Spring Hill/Weeki Wachee
Net Operating Income
- 0.00
Occupant Type
- Vacant
Parcel Number
- R35 222 17 1572 0000 0280
Property Type
- Residential
Roof
- Shingle
School Elementary
- Spring Hill Elementary
Sewer
- Septic Tank
Tax Year
- 2024
Township
- 22
Utilities
- Cable Available
- Electricity Available
Views
- 24
Virtual Tour Url
- https://www.zillow.com/view-imx/3fbdd59d-accc-441b-95d3-4559fb0ba8e0?setAttribution=mls&wl=true&initialViewType=pano&utm_source=dashboard
Water Source
- Well
Year Built
- 2000
Zoning Code
- R1A
Listing Data ©2024 Greater Fort Lauderdale REALTORS®
Listings provided courtesy of The Hernando County Association of Realtors MLS.
Listing Data ©2024 REALTOR® Association of Citrus County
Listing Data ©2024 Royal Palm Coast Realtor® Association
The information provided by this website is for the personal, non-commercial use of consumers and may not be used for any purpose other than to identify prospective properties consumers may be interested in purchasing.Display of MLS data is usually deemed reliable but is NOT guaranteed accurate.
Datafeed Last updated on December 28, 2024 @ 12:00 am
©2006-2024 brokerIDXsites.com - https://brokerIDXsites.com
Sign Up Now for Free!X
Call Direct: Brokerage Office: Mobile: 352.442.9386
Registration Benefits:
- New Listings & Price Reduction Updates sent directly to your email
- Create Your Own Property Search saved for your return visit.
- "Like" Listings and Create a Favorites List
* NOTICE: By creating your free profile, you authorize us to send you periodic emails about new listings that match your saved searches and related real estate information.If you provide your telephone number, you are giving us permission to call you in response to this request, even if this phone number is in the State and/or National Do Not Call Registry.
Already have an account? Login to your account.
