Share this property:
Contact Julie Ann Ludovico
Schedule A Showing
Request more information
- Home
- Property Search
- Search results
- 2997 60th Avenue S, SAINT PETERSBURG, FL 33712
Property Photos
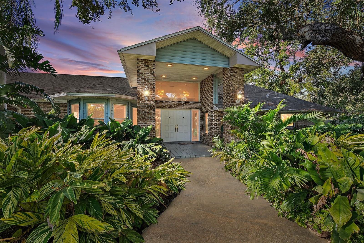

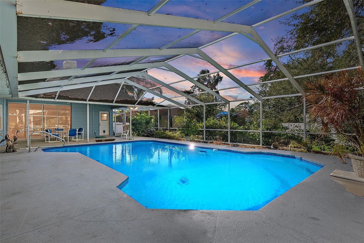
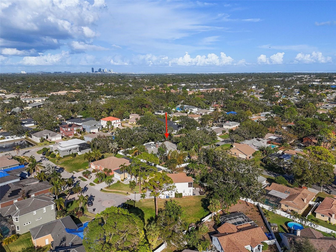
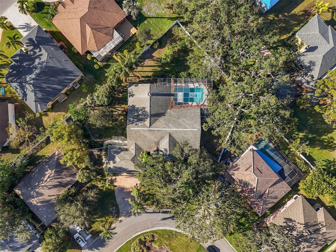
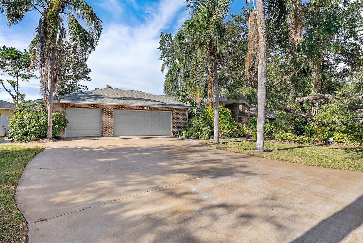
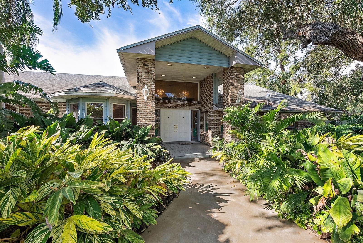
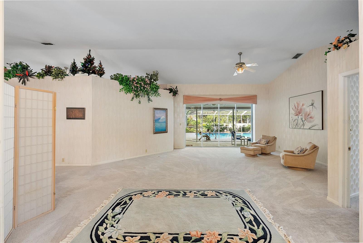
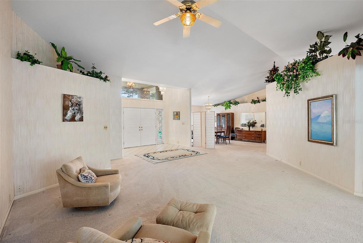
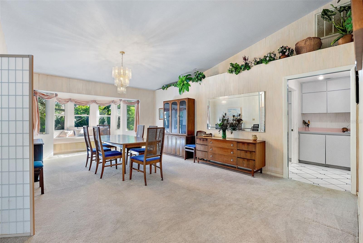
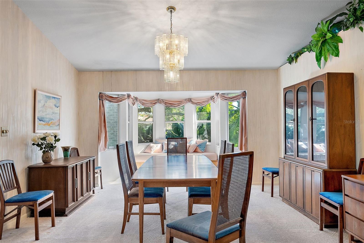
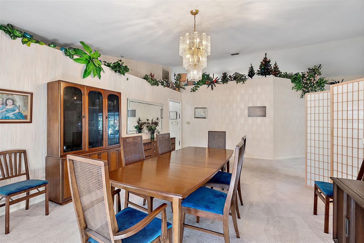
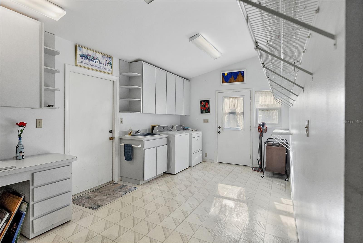
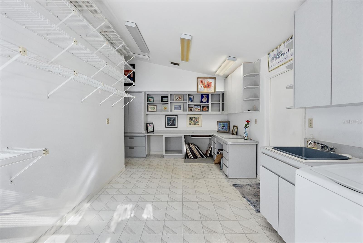
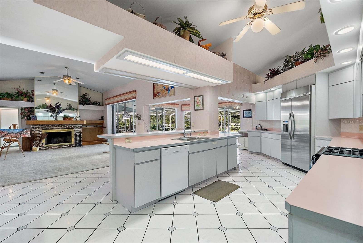
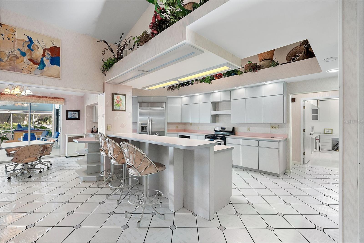
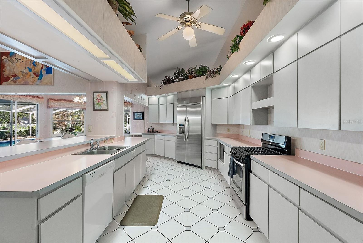
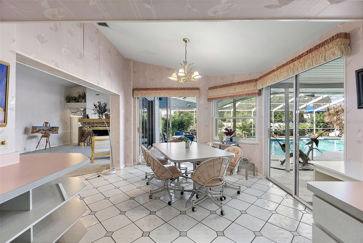
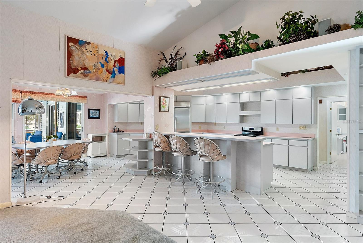
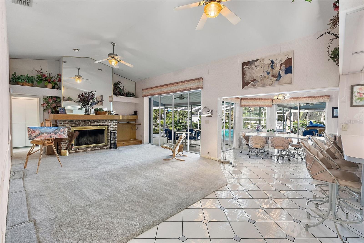
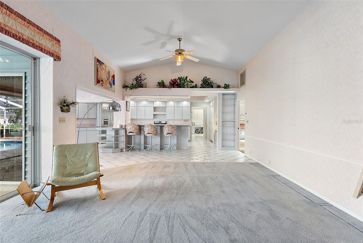
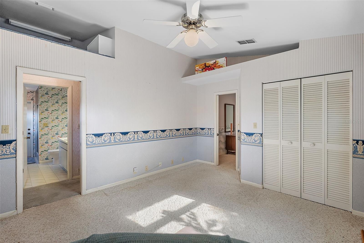
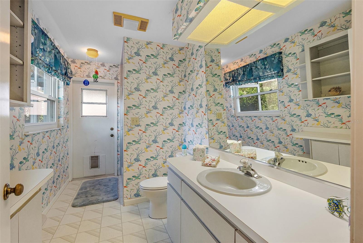
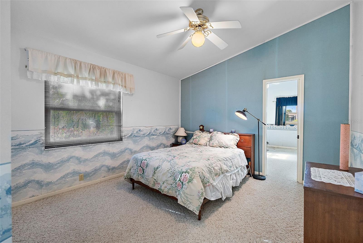
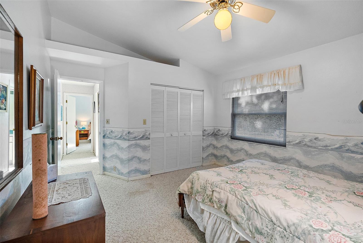
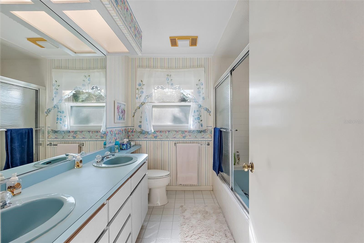
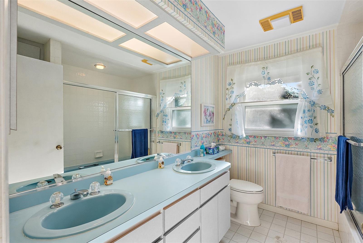
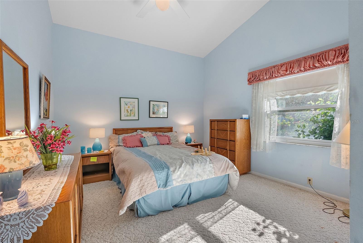
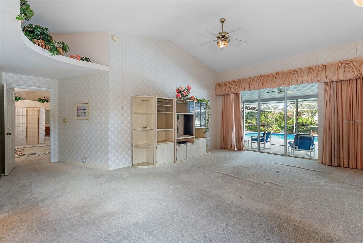
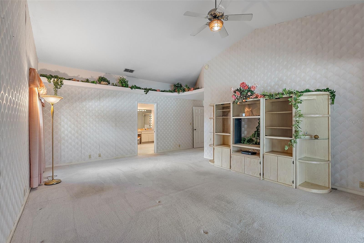
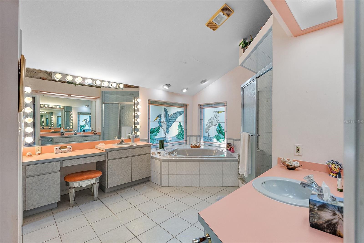
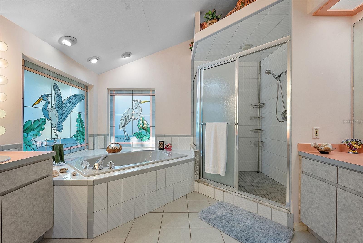
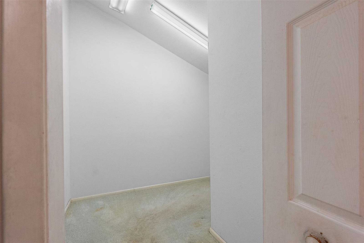
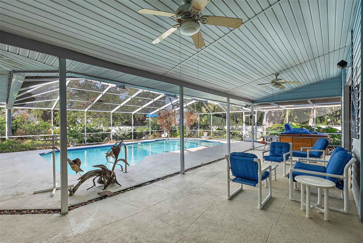
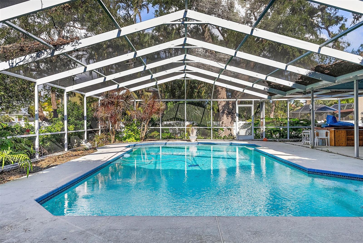
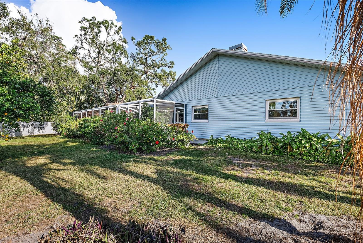
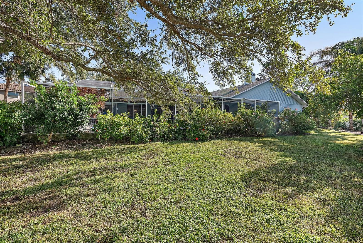
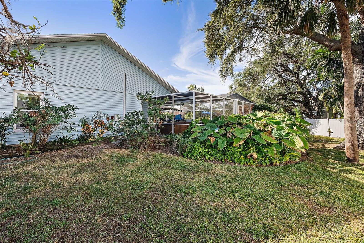
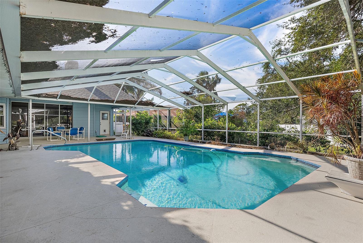
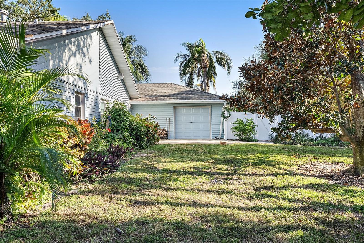
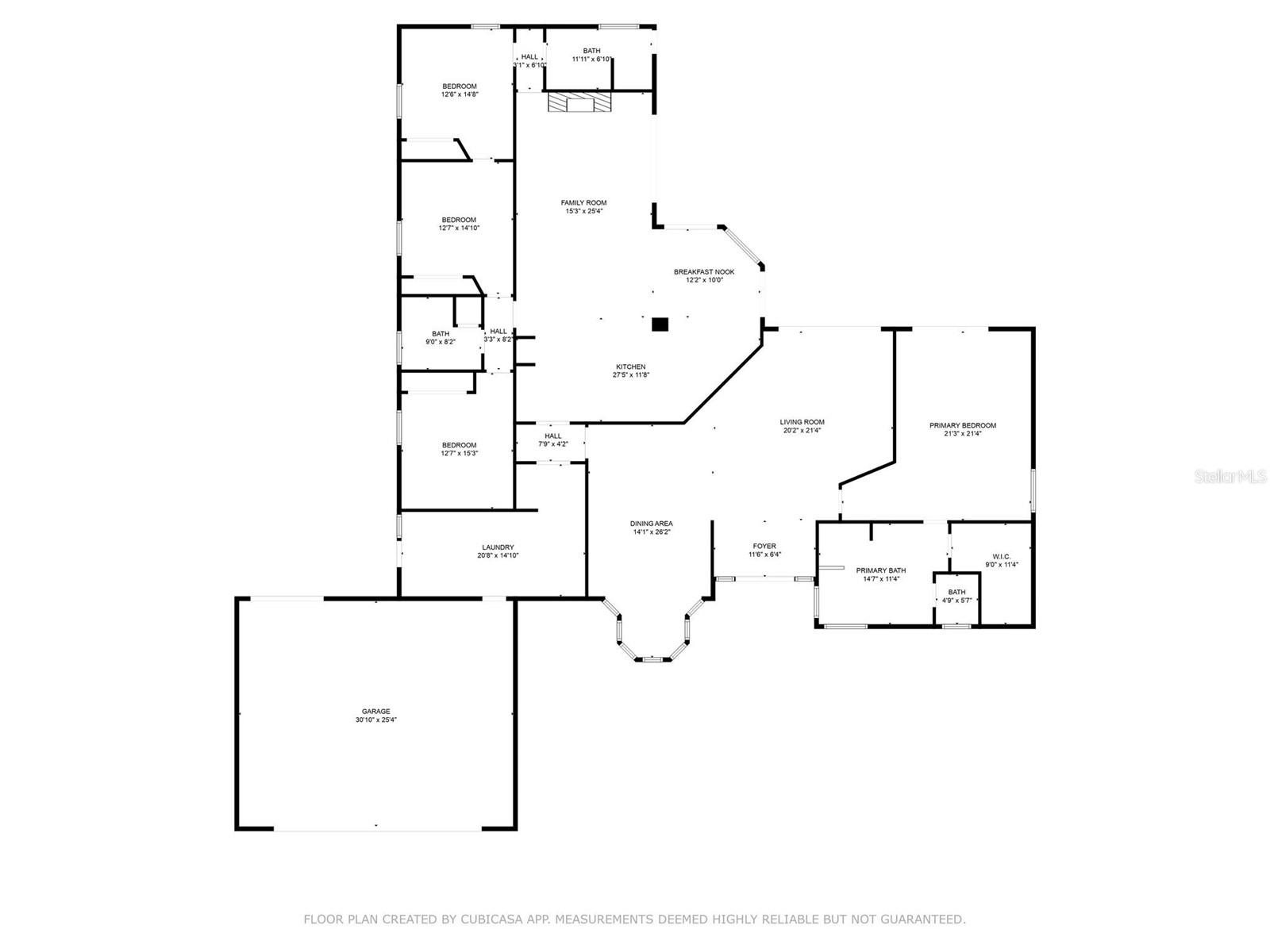
- MLS#: TB8332432 ( Residential )
- Street Address: 2997 60th Avenue S
- Viewed: 7
- Price: $850,000
- Price sqft: $168
- Waterfront: No
- Year Built: 1989
- Bldg sqft: 5055
- Bedrooms: 4
- Total Baths: 3
- Full Baths: 3
- Garage / Parking Spaces: 3
- Days On Market: 8
- Additional Information
- Geolocation: 27.7135 / -82.6739
- County: PINELLAS
- City: SAINT PETERSBURG
- Zipcode: 33712
- Subdivision: Vera Manor
- Provided by: COMPASS FLORIDA LLC
- Contact: Jeff Joyner, X
- 727-339-7902

- DMCA Notice
-
DescriptionWelcome to an exquisite sanctuary of elegance and comfort nestled in the heart of St. Petersburg, FL. This stunning residence at 2997 60th Avenue South invites you to experience refined living in a serene setting. Spanning over 3,400 square feet of heated living space, this home boasts a thoughtfully designed split floor plan featuring four spacious bedrooms and three full bathrooms. The grandeur of high ceilings enhances the open, airy ambiance, creating a perfect backdrop for both intimate gatherings and grand entertaining. Situated on a generous half acre lot, the property offers an expansive outdoor oasis. Dive into the sparkling pool, or simply relax and enjoy the lush surroundings. The three car garage provides ample space for vehicles and storage, ensuring convenience and functionality. This home is perfectly positioned to embrace the best of both worldstranquility and accessibility. Located outside any flood zone, it provides peace of mind while being conveniently close to shopping, the interstate, and the pristine beaches of Florida's Gulf Coast. Nearby parks and boat ramps enhance the endless opportunities for outdoor adventures and leisure. Embrace the elegance and comfort of this remarkable home, your Florida lifestyle awaits. Call today and schedule your private viewing!
All
Similar
Features
Appliances
- Gas Water Heater
- Range
- Range Hood
- Refrigerator
Home Owners Association Fee
- 0.00
Carport Spaces
- 0.00
Close Date
- 0000-00-00
Cooling
- Central Air
Country
- US
Covered Spaces
- 0.00
Exterior Features
- Irrigation System
- Sliding Doors
Fencing
- Fenced
Flooring
- Carpet
- Ceramic Tile
Garage Spaces
- 3.00
Heating
- Central
- Natural Gas
Interior Features
- Ceiling Fans(s)
- High Ceilings
- Kitchen/Family Room Combo
- Living Room/Dining Room Combo
- Open Floorplan
- Primary Bedroom Main Floor
- Walk-In Closet(s)
Legal Description
- VERA MANOR BLK 4
- LOTS 7 & 8
Levels
- One
Living Area
- 3471.00
Lot Features
- City Limits
- Near Golf Course
- Near Marina
- Near Public Transit
- Paved
Area Major
- 33712 - St Pete
Net Operating Income
- 0.00
Occupant Type
- Vacant
Parcel Number
- 11-32-16-93897-004-0070
Pool Features
- Auto Cleaner
- Gunite
- In Ground
Possession
- Close of Escrow
- Negotiable
Property Type
- Residential
Roof
- Shingle
Sewer
- Public Sewer
Tax Year
- 2024
Township
- 32
Utilities
- Cable Connected
- Electricity Connected
- Natural Gas Available
- Natural Gas Connected
- Sewer Connected
- Sprinkler Recycled
- Street Lights
- Water Connected
View
- City
- Garden
- Pool
Virtual Tour Url
- https://www.propertypanorama.com/instaview/stellar/TB8332432
Water Source
- Public
Year Built
- 1989
Listing Data ©2025 Greater Fort Lauderdale REALTORS®
Listings provided courtesy of The Hernando County Association of Realtors MLS.
Listing Data ©2025 REALTOR® Association of Citrus County
Listing Data ©2025 Royal Palm Coast Realtor® Association
The information provided by this website is for the personal, non-commercial use of consumers and may not be used for any purpose other than to identify prospective properties consumers may be interested in purchasing.Display of MLS data is usually deemed reliable but is NOT guaranteed accurate.
Datafeed Last updated on January 1, 2025 @ 12:00 am
©2006-2025 brokerIDXsites.com - https://brokerIDXsites.com
Sign Up Now for Free!X
Call Direct: Brokerage Office: Mobile: 352.442.9386
Registration Benefits:
- New Listings & Price Reduction Updates sent directly to your email
- Create Your Own Property Search saved for your return visit.
- "Like" Listings and Create a Favorites List
* NOTICE: By creating your free profile, you authorize us to send you periodic emails about new listings that match your saved searches and related real estate information.If you provide your telephone number, you are giving us permission to call you in response to this request, even if this phone number is in the State and/or National Do Not Call Registry.
Already have an account? Login to your account.
