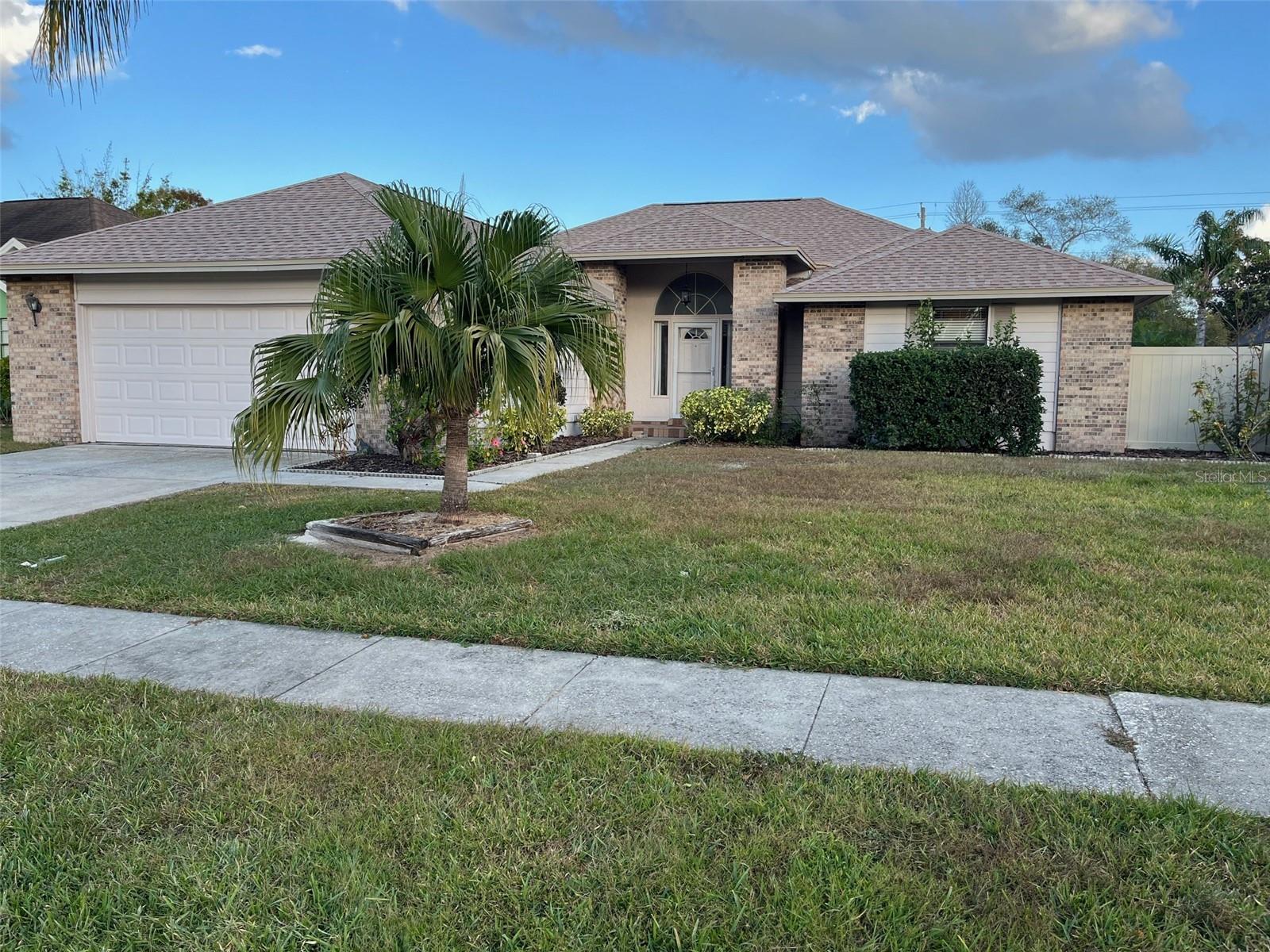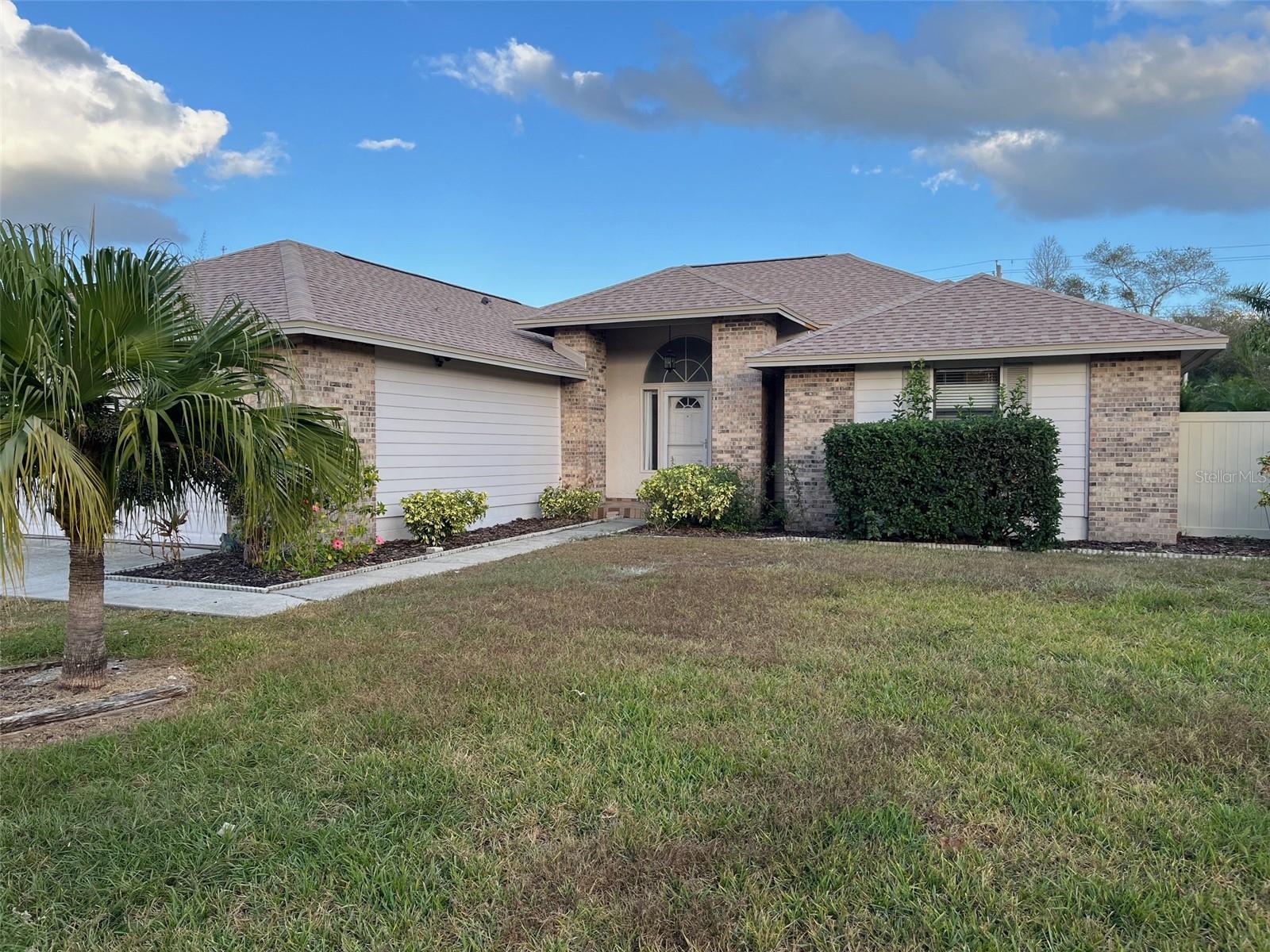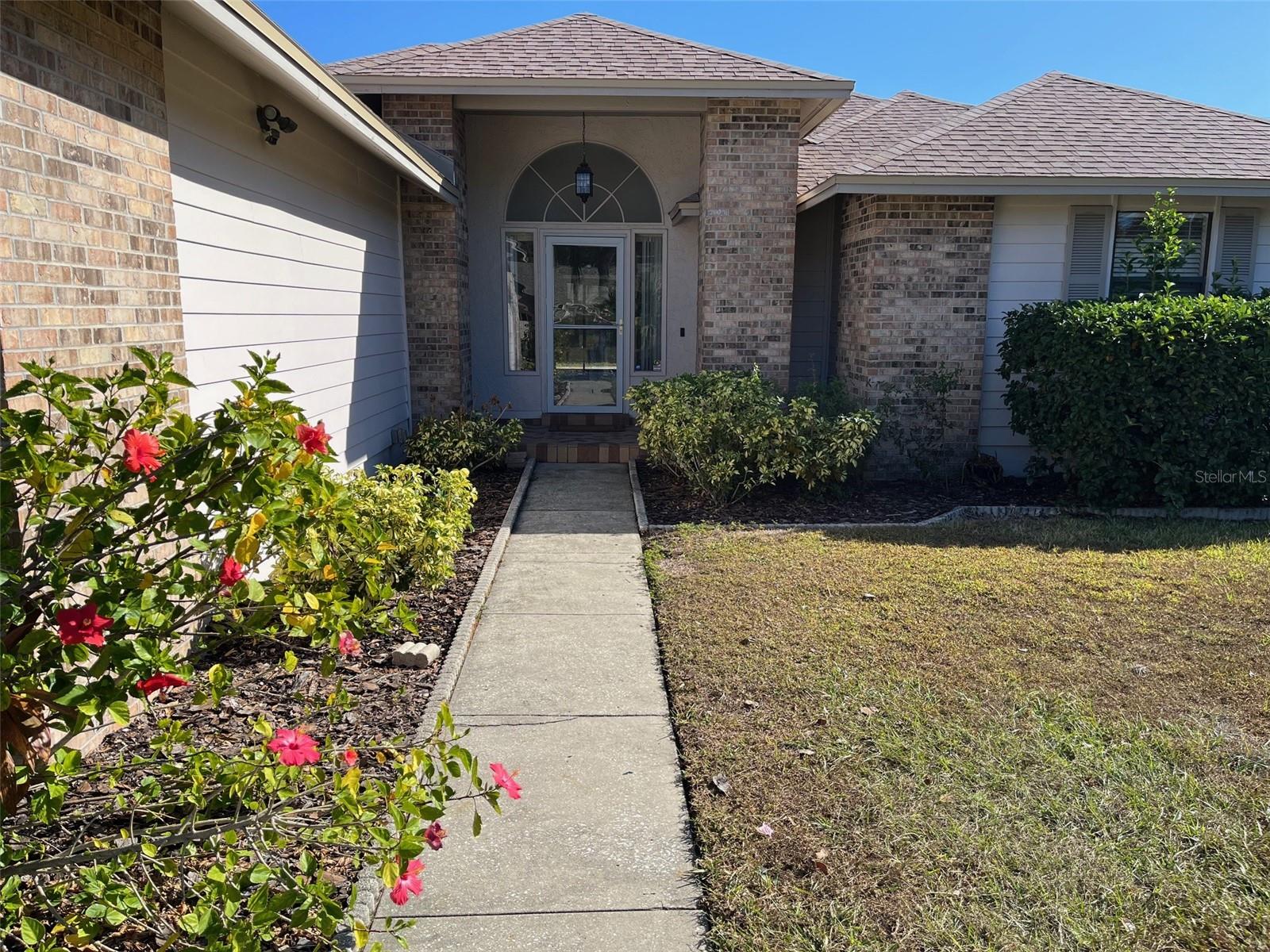Share this property:
Contact Julie Ann Ludovico
Schedule A Showing
Request more information
- Home
- Property Search
- Search results
- 14905 Pelican Point Place, TAMPA, FL 33625
Property Photos

































- MLS#: TB8332597 ( Residential )
- Street Address: 14905 Pelican Point Place
- Viewed: 8
- Price: $535,000
- Price sqft: $173
- Waterfront: No
- Year Built: 1988
- Bldg sqft: 3086
- Bedrooms: 3
- Total Baths: 3
- Full Baths: 3
- Garage / Parking Spaces: 2
- Days On Market: 4
- Additional Information
- Geolocation: 28.086 / -82.5587
- County: HILLSBOROUGH
- City: TAMPA
- Zipcode: 33625
- Subdivision: Turtle Creek
- Elementary School: Citrus Park HB
- Middle School: Sergeant Smith Middle HB
- High School: Sickles HB
- Provided by: REAL ESTATE FIRM OF FLORIDA, LLC
- Contact: M. Shane Edgar
- 813-961-6000

- DMCA Notice
-
DescriptionLive affordably in the middle of everywhere with quality and without high fees in this Citrus Park beauty. Reimagined to a higher standard for today's discriminating buyer, this real brick and siding opportunity wastes no space and provides many possibilities with two master suites and three full baths. Quality upgrades are evident everywhere starting with the yawning great room that immediately greets you with its high ceilings and commercial grade waterproof luxury vinyl flooring. This continues through most of the living space save for secondary bedrooms and baths. 5 1/4" baseboards compliment everywhere. A masterfully designed kitchen includes solid, wood shaker soft close cabinets, gorgeous quartz counters and striking "Night Sky" glass backsplash. High end Kohler pro faucet add to the mix of goodies all completed by a brand new top of the line Frigidaire Gallery Series stainless appliance package. Beyond the generous room sizes, the primary bedroom suite dazzles with a jetted soaking tub, Roman shower, dual walk in closets and a sitting room. This overlooks a 360 sq ft tiled, screened lanai which can also be accessed from the great room and Caf off the kitchen. Outside there is a new 30 year architectural shingle roof and completed low maintenance vinyl privacy fence. Garage floor not shown has new epoxy finish. Water heater was replaced in 2021 and the A/C in 2020. Want to get away? TIA is under 15 min and you can get to just about anywhere else in the Bay area in under 30 min. This includes downtown Tampa, USF to the east and most places in Pinellas County.
All
Similar
Features
Appliances
- Convection Oven
- Dishwasher
- Disposal
- Dryer
- Electric Water Heater
- Microwave
- Range
- Refrigerator
- Washer
Home Owners Association Fee
- 89.25
Association Name
- friend
Carport Spaces
- 0.00
Close Date
- 0000-00-00
Cooling
- Central Air
Country
- US
Covered Spaces
- 0.00
Exterior Features
- Sidewalk
- Sliding Doors
Fencing
- Fenced
- Vinyl
Flooring
- Luxury Vinyl
Furnished
- Unfurnished
Garage Spaces
- 2.00
Heating
- Central
- Electric
- Exhaust Fan
- Heat Pump
High School
- Sickles-HB
Interior Features
- Ceiling Fans(s)
- Chair Rail
- High Ceilings
- Open Floorplan
- Primary Bedroom Main Floor
- Solid Wood Cabinets
- Split Bedroom
- Stone Counters
- Thermostat
- Walk-In Closet(s)
Legal Description
- Turtle Creek Unit 1 Lot 36 Block 3
Levels
- One
Living Area
- 2080.00
Lot Features
- Cul-De-Sac
- City Limits
- Landscaped
- Private
- Sidewalk
- Paved
Middle School
- Sergeant Smith Middle-HB
Area Major
- 33625 - Tampa / Carrollwood
Net Operating Income
- 0.00
Occupant Type
- Vacant
Parcel Number
- U-36-27-17-38-000003-00036.0
Parking Features
- Garage Door Opener
- Oversized
- Underground
Pets Allowed
- Cats OK
- Dogs OK
Possession
- Close of Escrow
Property Condition
- Completed
Property Type
- Residential
Roof
- Shingle
School Elementary
- Citrus Park-HB
Sewer
- Public Sewer
Style
- Contemporary
- Ranch
Tax Year
- 2024
Township
- 27
Utilities
- BB/HS Internet Available
- Cable Connected
- Electricity Connected
- Fire Hydrant
- Public
- Sewer Connected
- Street Lights
- Underground Utilities
- Water Connected
Virtual Tour Url
- https://www.propertypanorama.com/instaview/stellar/TB8332597
Water Source
- None
Year Built
- 1988
Zoning Code
- PD
Listing Data ©2024 Greater Fort Lauderdale REALTORS®
Listings provided courtesy of The Hernando County Association of Realtors MLS.
Listing Data ©2024 REALTOR® Association of Citrus County
Listing Data ©2024 Royal Palm Coast Realtor® Association
The information provided by this website is for the personal, non-commercial use of consumers and may not be used for any purpose other than to identify prospective properties consumers may be interested in purchasing.Display of MLS data is usually deemed reliable but is NOT guaranteed accurate.
Datafeed Last updated on December 28, 2024 @ 12:00 am
©2006-2024 brokerIDXsites.com - https://brokerIDXsites.com
Sign Up Now for Free!X
Call Direct: Brokerage Office: Mobile: 352.442.9386
Registration Benefits:
- New Listings & Price Reduction Updates sent directly to your email
- Create Your Own Property Search saved for your return visit.
- "Like" Listings and Create a Favorites List
* NOTICE: By creating your free profile, you authorize us to send you periodic emails about new listings that match your saved searches and related real estate information.If you provide your telephone number, you are giving us permission to call you in response to this request, even if this phone number is in the State and/or National Do Not Call Registry.
Already have an account? Login to your account.
