Share this property:
Contact Julie Ann Ludovico
Schedule A Showing
Request more information
- Home
- Property Search
- Search results
- 18214 Stillwell Lane, TAMPA, FL 33647
Property Photos
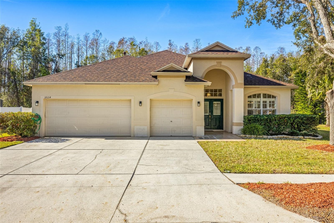

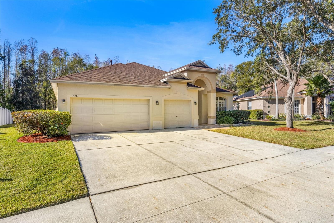
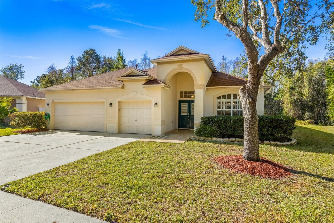
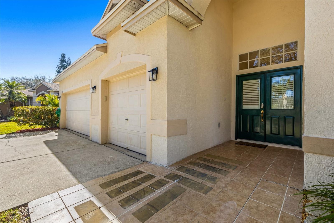
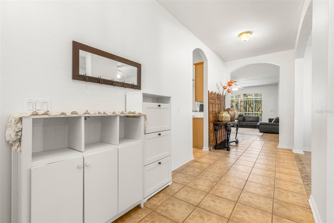
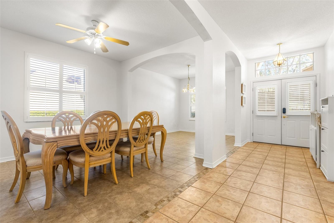
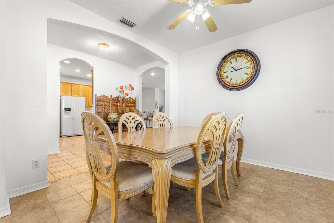
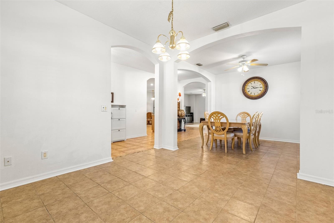
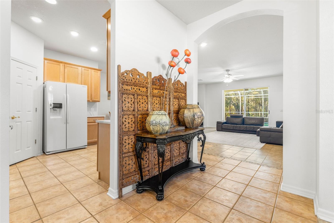
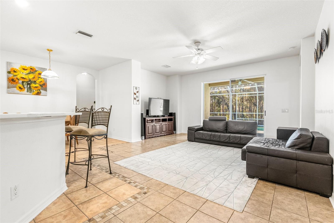
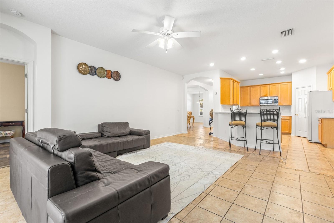
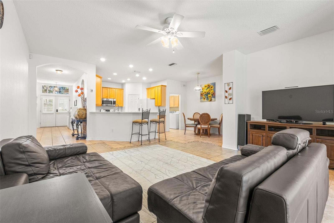
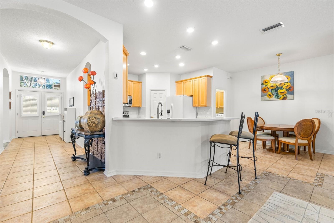
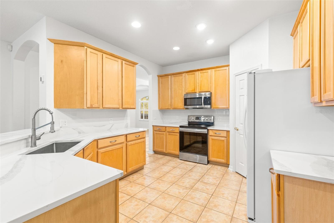
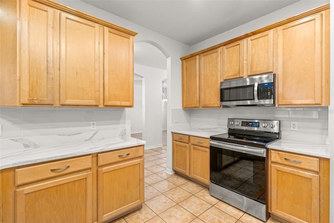
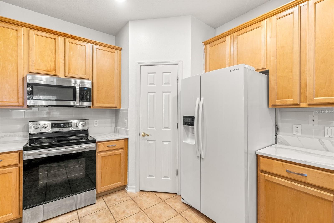
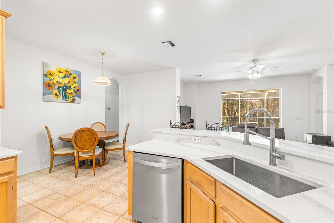
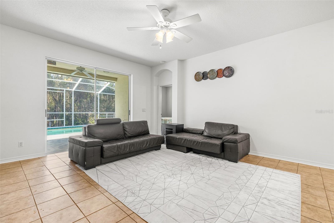
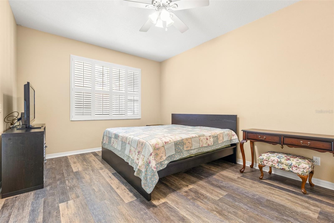
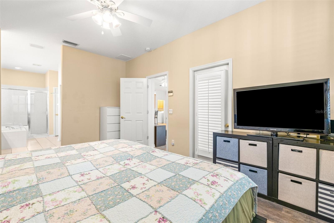
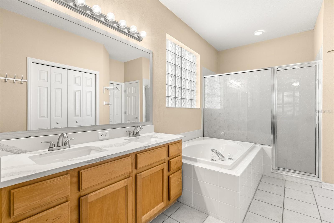
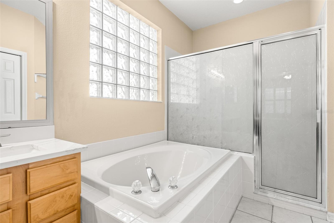
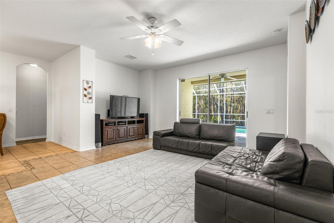
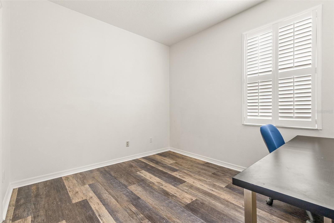
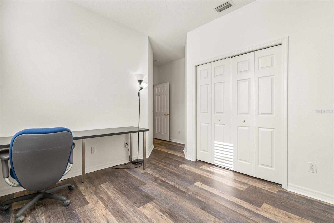
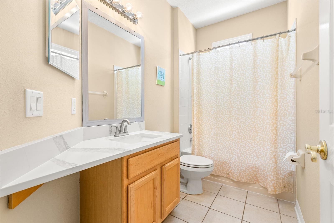
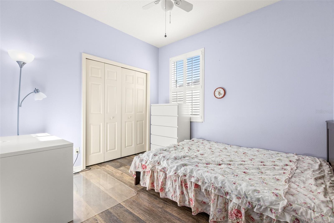
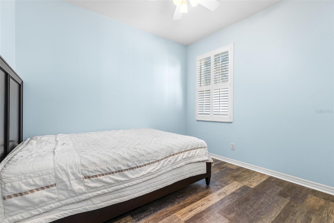
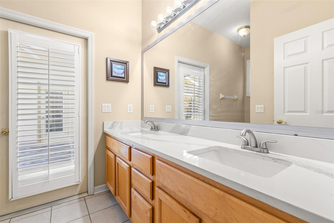
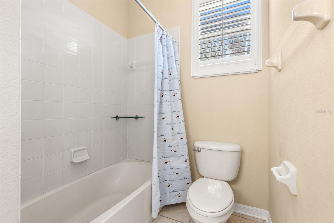
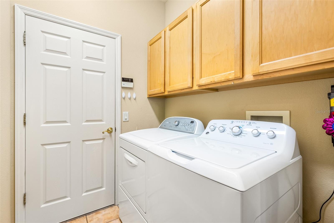
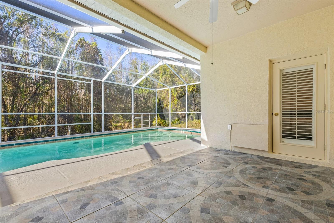
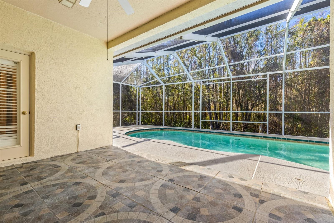
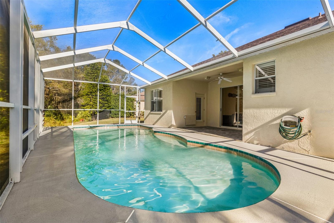
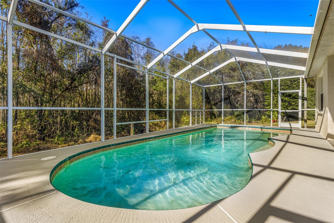
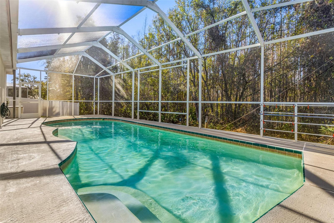
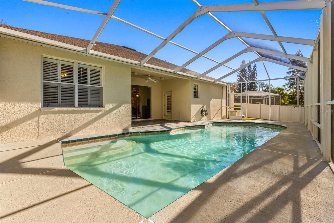
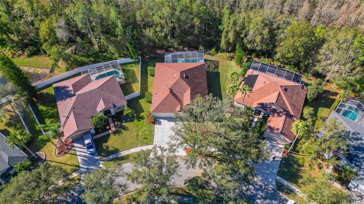
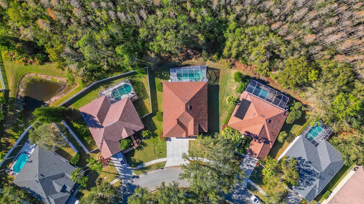
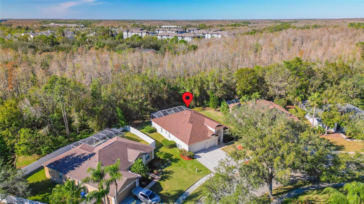
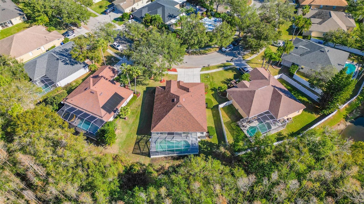
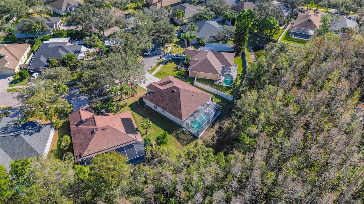
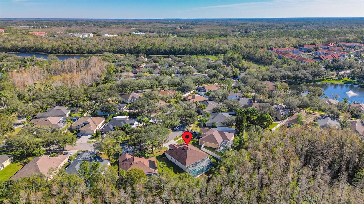
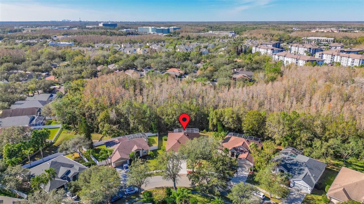
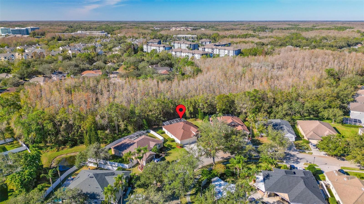
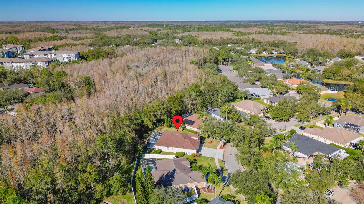
- MLS#: TB8333639 ( Residential )
- Street Address: 18214 Stillwell Lane
- Viewed: 151
- Price: $510,000
- Price sqft: $167
- Waterfront: No
- Year Built: 2000
- Bldg sqft: 3060
- Bedrooms: 4
- Total Baths: 3
- Full Baths: 3
- Garage / Parking Spaces: 3
- Days On Market: 99
- Additional Information
- Geolocation: 28.1373 / -82.368
- County: HILLSBOROUGH
- City: TAMPA
- Zipcode: 33647
- Subdivision: Richmond Place Ph 2
- Elementary School: Clark HB
- Middle School: Liberty HB
- High School: Freedom HB
- Provided by: LANDMARK REALTY LLC
- Contact: Sung Cho
- 813-914-9191

- DMCA Notice
-
DescriptionFall in love with this captivating Pool home with on a quite Cul De Sec Conservation lot with many upgrades located in Richmond Place, in the heart of New Tampa. A Well maintained one story and a great split floorplan home with 4 bedrooms, 3 Full bathrooms, 3 car garages, this is a Must See! The double door entry leads to living room, dining room and great room with pool and conservation views. The Kitchen has NEW Granite countertop, breakfast bar and a large breakfast look. The Master suite has pool access, a walk in closet and newer laminate floor. The Master bath features a garden tub, walk in shower, NEW granite countertop and dual sinks. The great room features sliding doors leading to a pool (Just Resurfaced Mar.2025) and a screened lanai overlooking a very private backyard. No Near Neighbors, perfect for entertaining! Bedrooms 2, 3 and 4 are off the great room and full bathrooms 2,3(dual sinks, pool access) with granite countertops. More features include: Newer shingle roof(Nov.2020), NEW Exterior and Pool deck paint (Dec.2024), Newer pool pump (2021), NEW pool salt water system (2024), Newer Gas Tankless Water heater(2022), Newer Water softener(2021), NEW Granite countertops in Kitchen and all bathrooms (Nov.2024), New dishwasher(2024), Newer laminate and ceramic tile floor(2021), NO Carpet and Much More! Richmond Place's community park with amenities is just down the street. Great Location! Minutes to great schools, I 75, I 275, USF, Moffitt cancer center, VA hospital, Advent Health, Flatwoods park, retail shopping, restaurants, business offices, Wiregrass mall and Tampa premium outlet. CDD in included on Taxes. Everything you are looking for and more. Make your appointment today before this Home is gone!
All
Similar
Features
Appliances
- Cooktop
- Dishwasher
- Disposal
- Dryer
- Gas Water Heater
- Microwave
- Range
- Refrigerator
- Tankless Water Heater
- Washer
- Water Softener
Home Owners Association Fee
- 150.00
Home Owners Association Fee Includes
- Pool
Association Name
- Ciji Cox
Association Phone
- 813-993-4000
Carport Spaces
- 0.00
Close Date
- 0000-00-00
Cooling
- Central Air
Country
- US
Covered Spaces
- 0.00
Exterior Features
- Irrigation System
- Lighting
- Sidewalk
- Sliding Doors
Flooring
- Ceramic Tile
- Laminate
- Tile
Garage Spaces
- 3.00
Heating
- Central
- Electric
- Natural Gas
High School
- Freedom-HB
Insurance Expense
- 0.00
Interior Features
- Ceiling Fans(s)
- Eat-in Kitchen
- Living Room/Dining Room Combo
- Open Floorplan
- Split Bedroom
- Stone Counters
- Thermostat
- Walk-In Closet(s)
- Window Treatments
Legal Description
- RICHMOND PLACE PHASE 2 LOT 20 BLOCK B
Levels
- One
Living Area
- 2252.00
Lot Features
- Conservation Area
- Cul-De-Sac
- City Limits
- Sidewalk
- Street Dead-End
- Paved
Middle School
- Liberty-HB
Area Major
- 33647 - Tampa / Tampa Palms
Net Operating Income
- 0.00
Occupant Type
- Owner
Open Parking Spaces
- 0.00
Other Expense
- 0.00
Parcel Number
- A-14-27-19-1AS-B00000-00020.0
Parking Features
- Driveway
- Garage Door Opener
Pets Allowed
- Yes
Pool Features
- Gunite
- In Ground
- Screen Enclosure
Property Condition
- Completed
Property Type
- Residential
Roof
- Shingle
School Elementary
- Clark-HB
Sewer
- Public Sewer
Style
- Traditional
Tax Year
- 2024
Township
- 27
Utilities
- BB/HS Internet Available
- Cable Connected
- Electricity Available
- Electricity Connected
- Natural Gas Available
- Natural Gas Connected
- Sewer Available
- Sewer Connected
- Water Available
- Water Connected
View
- Trees/Woods
Views
- 151
Virtual Tour Url
- https://click.pstmrk.it/3s/listings.firelightimages.com%2Fsites%2Fbeowxwa%2Funbranded/cUpU/23q6AQ/AQ/9a865562-e2d4-4913-bd27-63d37b16150d/3/tqEbJHJNDW
Water Source
- Public
Year Built
- 2000
Zoning Code
- PD-A
Listing Data ©2025 Greater Fort Lauderdale REALTORS®
Listings provided courtesy of The Hernando County Association of Realtors MLS.
Listing Data ©2025 REALTOR® Association of Citrus County
Listing Data ©2025 Royal Palm Coast Realtor® Association
The information provided by this website is for the personal, non-commercial use of consumers and may not be used for any purpose other than to identify prospective properties consumers may be interested in purchasing.Display of MLS data is usually deemed reliable but is NOT guaranteed accurate.
Datafeed Last updated on April 18, 2025 @ 12:00 am
©2006-2025 brokerIDXsites.com - https://brokerIDXsites.com
Sign Up Now for Free!X
Call Direct: Brokerage Office: Mobile: 352.442.9386
Registration Benefits:
- New Listings & Price Reduction Updates sent directly to your email
- Create Your Own Property Search saved for your return visit.
- "Like" Listings and Create a Favorites List
* NOTICE: By creating your free profile, you authorize us to send you periodic emails about new listings that match your saved searches and related real estate information.If you provide your telephone number, you are giving us permission to call you in response to this request, even if this phone number is in the State and/or National Do Not Call Registry.
Already have an account? Login to your account.
