Share this property:
Contact Julie Ann Ludovico
Schedule A Showing
Request more information
- Home
- Property Search
- Search results
- 4220 19th Street N, ST PETERSBURG, FL 33714
Property Photos
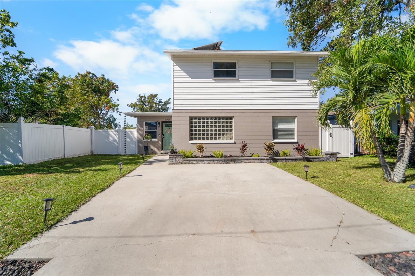

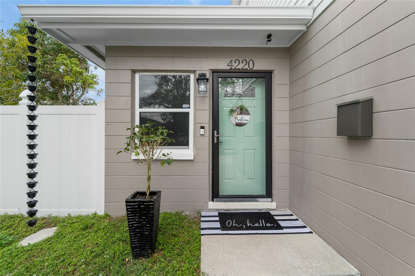
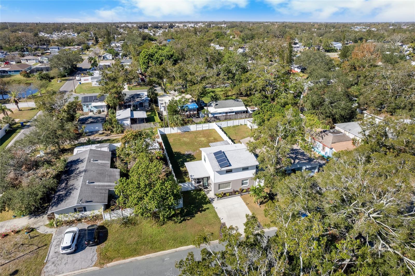
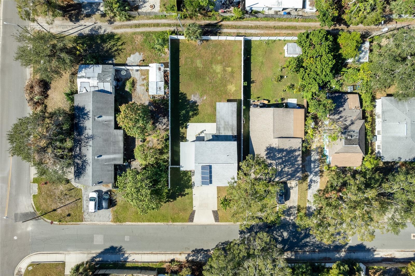
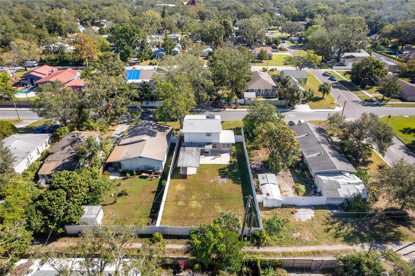
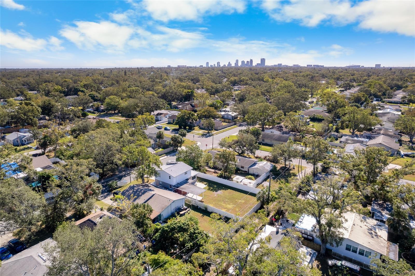
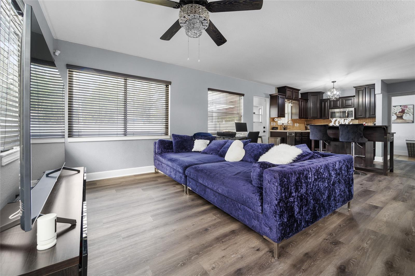
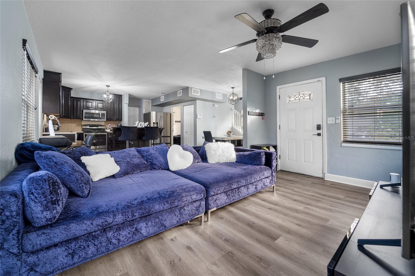
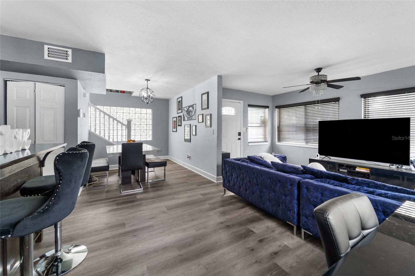
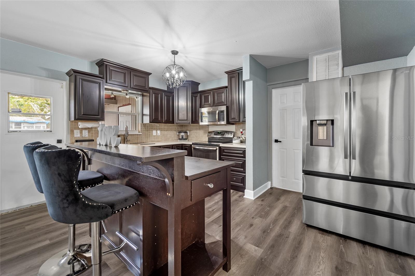
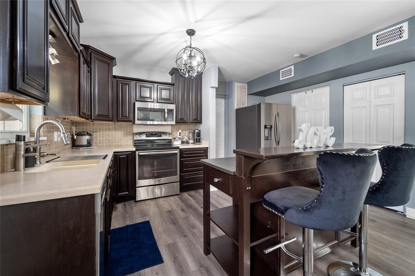
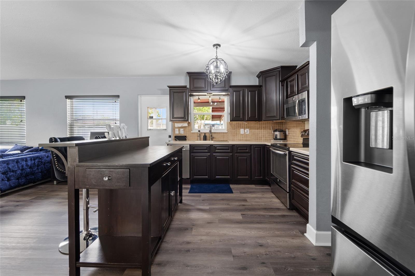
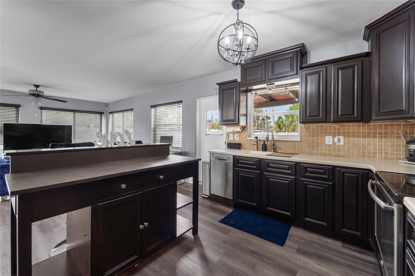
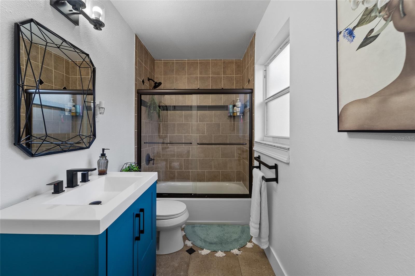
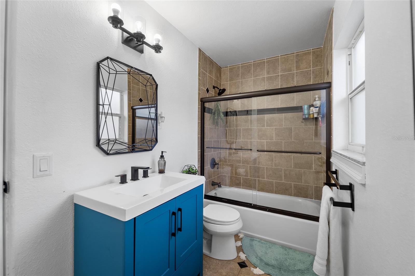
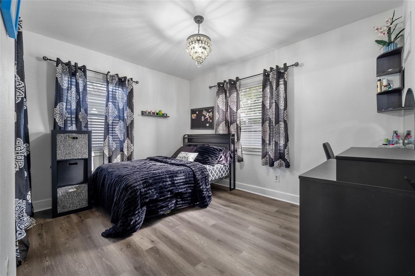
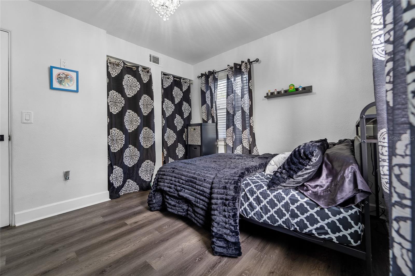
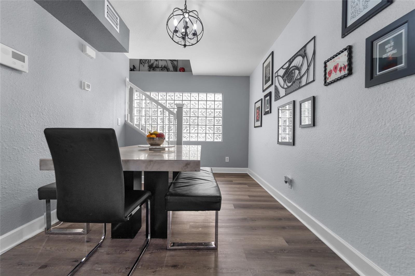
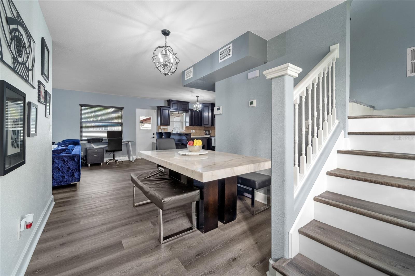
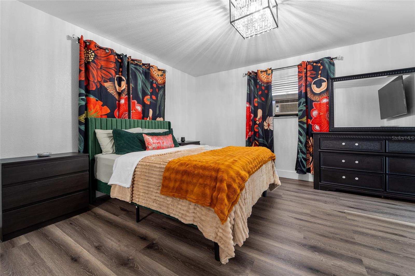
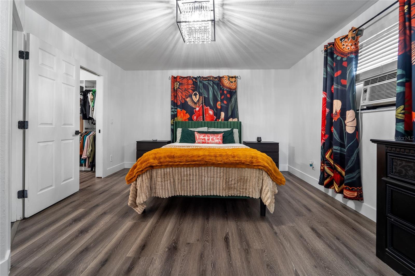
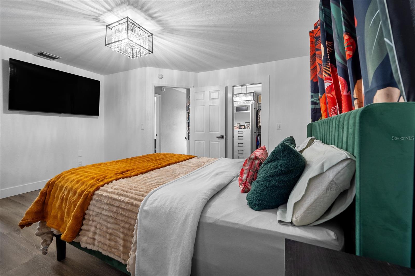
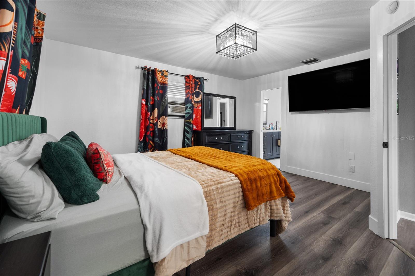
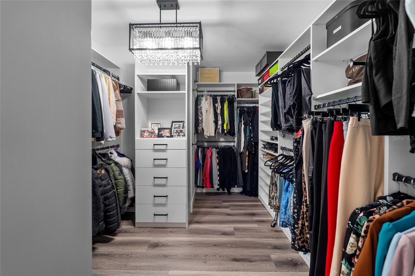
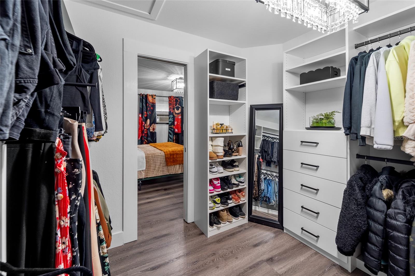
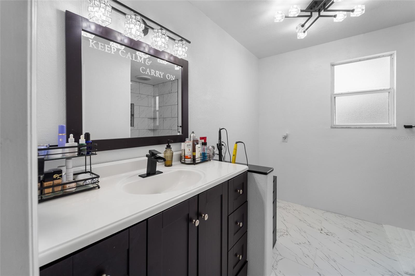
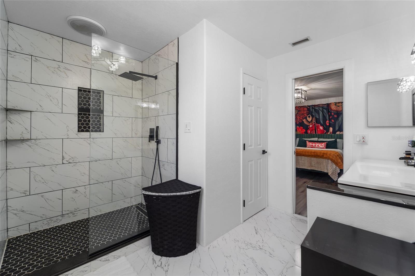
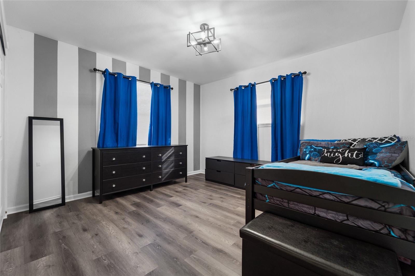
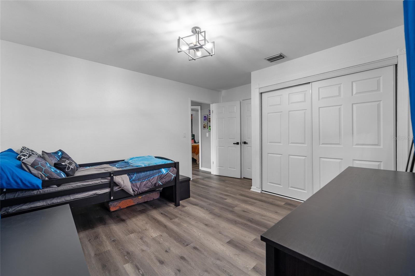
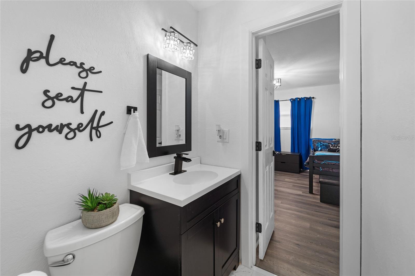
- MLS#: TB8334328 ( Residential )
- Street Address: 4220 19th Street N
- Viewed: 116
- Price: $545,000
- Price sqft: $305
- Waterfront: No
- Year Built: 1962
- Bldg sqft: 1788
- Bedrooms: 3
- Total Baths: 2
- Full Baths: 2
- Days On Market: 192
- Additional Information
- Geolocation: 27.8106 / -82.6594
- County: PINELLAS
- City: ST PETERSBURG
- Zipcode: 33714
- Subdivision: Harris School Park
- Elementary School: John M Sexton
- Middle School: Meadowlawn
- High School: Northeast
- Provided by: KELLER WILLIAMS ST PETE REALTY

- DMCA Notice
-
DescriptionSELLER MOTIVATED! Welcome to this meticulously maintained 3 bedroom, 2 bathroom, two story home located in the highly desirable Harris Park neighborhood! As you enter, you'll be greeted by an open floor plan with brand new luxury vinyl plank flooring throughout. The spacious owner's suite is located upstairs, featuring a beautiful walk in closet and a master bath that exudes comfort and style. Other standout features of this home include hurricane proof windows, as well as significant energy efficient upgrades done in 2018, including a new water heater, solar panels, and upgraded attic insulationsaving you on energy costs and enhancing sustainability. The home also has a whole house water softener system.AC is newer and Roofs are 2020 and 2024. The HUGE fully fenced in backyard offers ample space to add a pool AND an accessory dwelling unit (ADU) if desired. Situated in a NON FLOOD ZONE NON EVACUATION ZONE this property is both secure and convenient. Located just 7 minutes from the vibrant downtown St. Petersburg, with its array of dining, shopping, and entertainment options, and within a 15 minute drive to two world class beaches, this home is perfectly positioned for enjoying all that the area has to offer. Dont miss the opportunity to own this exceptional home in one of St. Petes most sought after neighborhoods! Be Sure to Book your Showing today! Preferred Lender is offering a closing cost credit of $1500.
All
Similar
Features
Appliances
- Convection Oven
- Dishwasher
- Disposal
- Dryer
- Electric Water Heater
- Microwave
- Water Filtration System
- Water Softener
Home Owners Association Fee
- 0.00
Carport Spaces
- 0.00
Close Date
- 0000-00-00
Cooling
- Central Air
Country
- US
Covered Spaces
- 0.00
Exterior Features
- Lighting
Fencing
- Vinyl
Flooring
- Luxury Vinyl
- Tile
Furnished
- Unfurnished
Garage Spaces
- 0.00
Green Energy Efficient
- HVAC
- Insulation
- Windows
Heating
- Central
High School
- Northeast High-PN
Insurance Expense
- 0.00
Interior Features
- Ceiling Fans(s)
- Eat-in Kitchen
- Kitchen/Family Room Combo
- Living Room/Dining Room Combo
- Open Floorplan
- PrimaryBedroom Upstairs
- Solid Wood Cabinets
- Walk-In Closet(s)
- Window Treatments
Legal Description
- HARRIS SCHOOL PARK BLK B
- LOT 42
Levels
- Two
Living Area
- 1444.00
Lot Features
- City Limits
- Near Public Transit
- Paved
Middle School
- Meadowlawn Middle-PN
Area Major
- 33714 - St Pete
Net Operating Income
- 0.00
Occupant Type
- Owner
Open Parking Spaces
- 0.00
Other Expense
- 0.00
Other Structures
- Storage
Parcel Number
- 01-31-16-37098-002-0420
Pets Allowed
- Cats OK
- Dogs OK
Possession
- Close Of Escrow
Property Condition
- Completed
Property Type
- Residential
Roof
- Shingle
School Elementary
- John M Sexton Elementary-PN
Sewer
- Public Sewer
Tax Year
- 2024
Township
- 31
Utilities
- BB/HS Internet Available
- Electricity Connected
- Public
- Sewer Connected
- Water Connected
View
- City
Views
- 116
Virtual Tour Url
- https://www.propertypanorama.com/instaview/stellar/TB8334328
Water Source
- None
Year Built
- 1962
Listing Data ©2025 Greater Fort Lauderdale REALTORS®
Listings provided courtesy of The Hernando County Association of Realtors MLS.
Listing Data ©2025 REALTOR® Association of Citrus County
Listing Data ©2025 Royal Palm Coast Realtor® Association
The information provided by this website is for the personal, non-commercial use of consumers and may not be used for any purpose other than to identify prospective properties consumers may be interested in purchasing.Display of MLS data is usually deemed reliable but is NOT guaranteed accurate.
Datafeed Last updated on August 2, 2025 @ 12:00 am
©2006-2025 brokerIDXsites.com - https://brokerIDXsites.com
Sign Up Now for Free!X
Call Direct: Brokerage Office: Mobile: 352.442.9386
Registration Benefits:
- New Listings & Price Reduction Updates sent directly to your email
- Create Your Own Property Search saved for your return visit.
- "Like" Listings and Create a Favorites List
* NOTICE: By creating your free profile, you authorize us to send you periodic emails about new listings that match your saved searches and related real estate information.If you provide your telephone number, you are giving us permission to call you in response to this request, even if this phone number is in the State and/or National Do Not Call Registry.
Already have an account? Login to your account.
