Share this property:
Contact Julie Ann Ludovico
Schedule A Showing
Request more information
- Home
- Property Search
- Search results
- 1340 Williams Drive, CLEARWATER, FL 33764
Property Photos
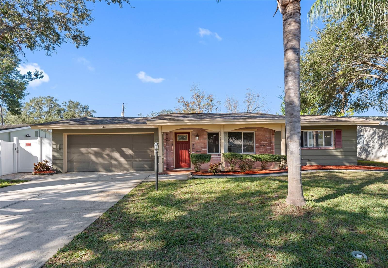

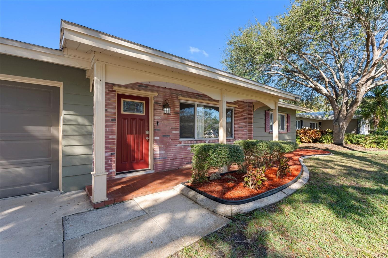
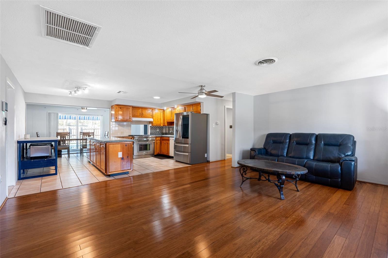
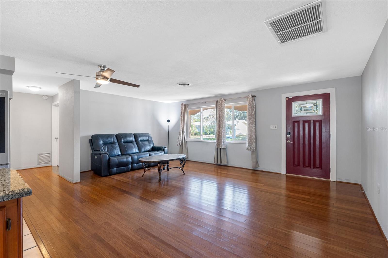
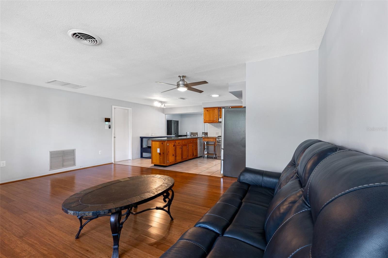
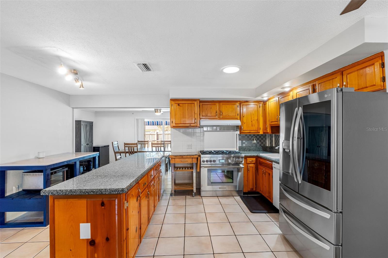
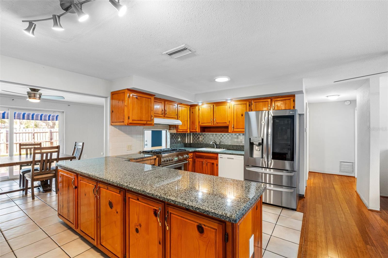
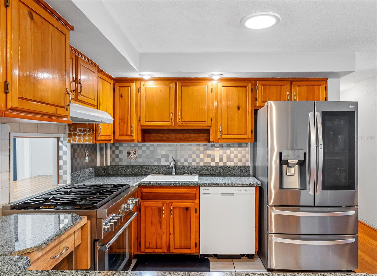
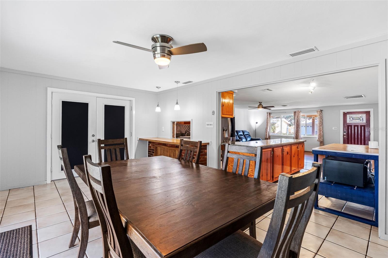
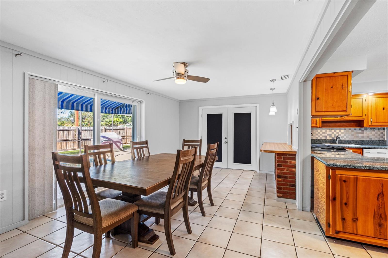
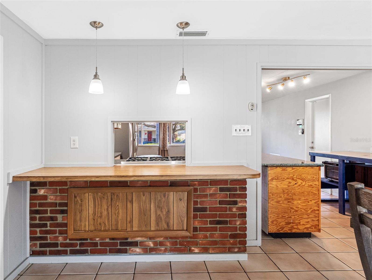
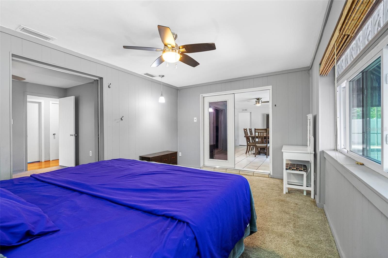
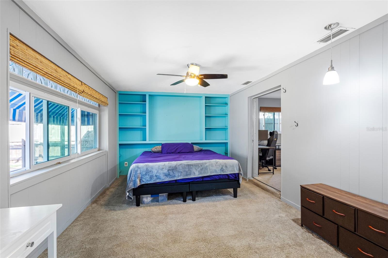
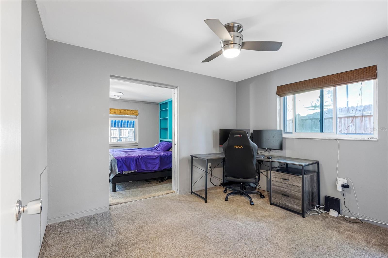
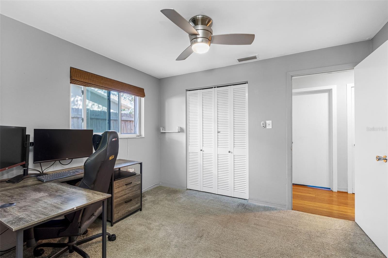
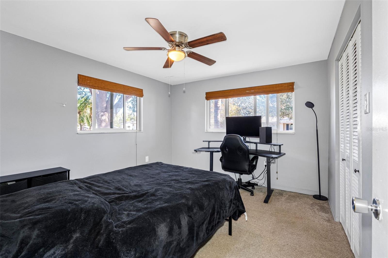
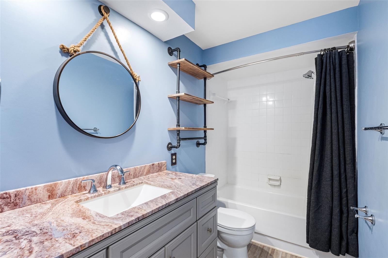
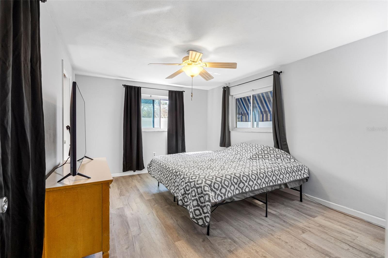
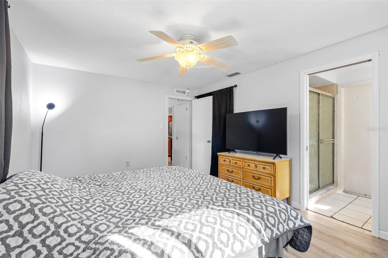
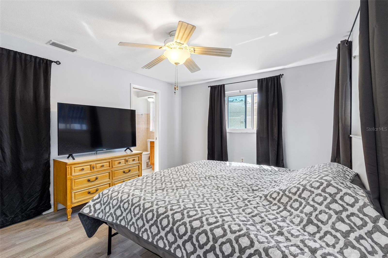
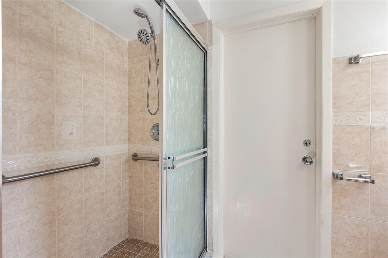
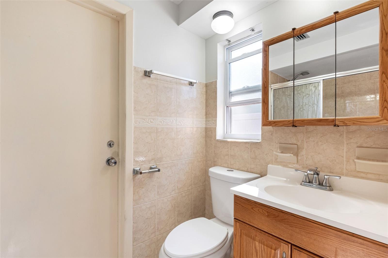
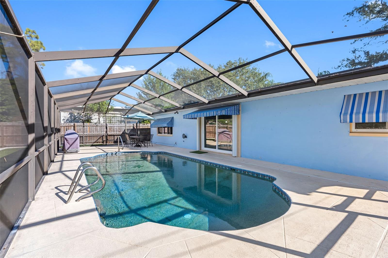
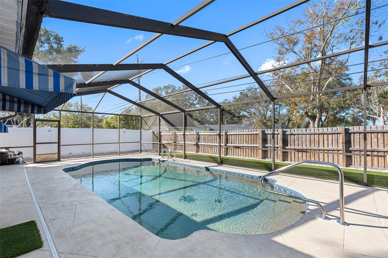
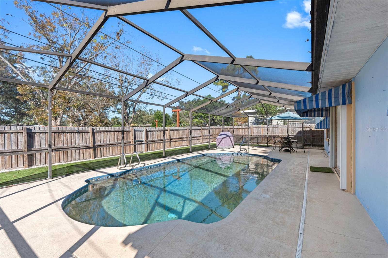
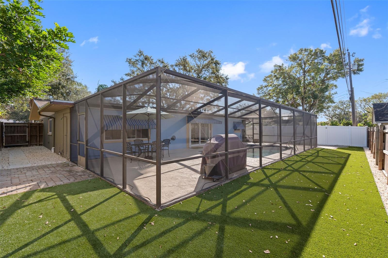
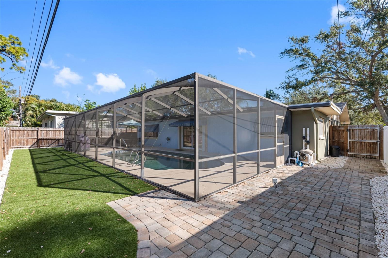
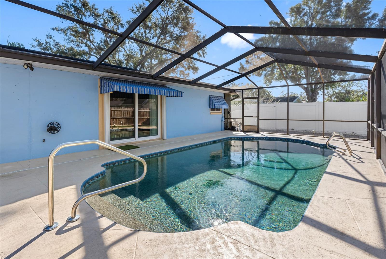
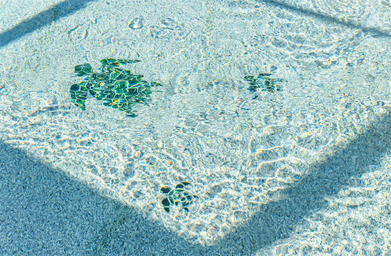
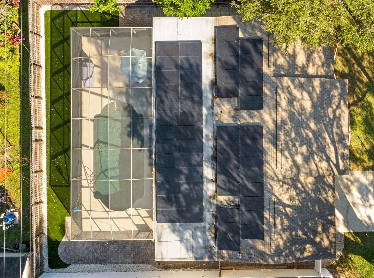
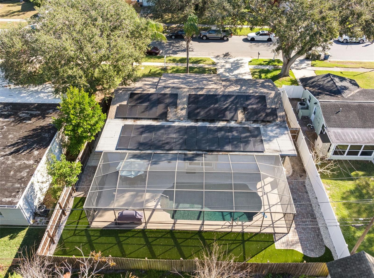
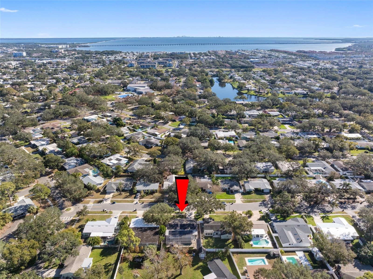
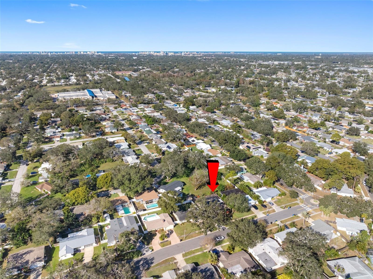
- MLS#: TB8334532 ( Residential )
- Street Address: 1340 Williams Drive
- Viewed: 3
- Price: $575,000
- Price sqft: $266
- Waterfront: No
- Year Built: 1966
- Bldg sqft: 2163
- Bedrooms: 3
- Total Baths: 2
- Full Baths: 2
- Garage / Parking Spaces: 2
- Days On Market: 3
- Additional Information
- Geolocation: 27.9474 / -82.7421
- County: PINELLAS
- City: CLEARWATER
- Zipcode: 33764
- Subdivision: Morningside Estates
- Elementary School: Belcher Elementary PN
- Middle School: Oak Grove Middle PN
- High School: Clearwater High PN
- Provided by: DALTON WADE INC
- Contact: Rakesh Bhalla
- 888-668-8283

- DMCA Notice
-
DescriptionThis Move in Ready home is ready for your family at Morningside Estate in Non Flood zone, High and Dry. Clearwaters best kept secret this community features nearby parks, recreation center, close to the beach and close to the airport. 3 bedroom and 2 bath with a BONUS ROOM can be used as an office or play area. Home features open floor plan with updated kitchen appliances, gas stove, Bamboo Flooring in the Living Room, and Hallway, 2 car garage, Newer Roof, Newer HVAC (2024), Updated Bathroom New Turf in the backyard with plenty of room for the pets, Enclosed Pool area with room for patio furniture. To save you money on high electric Newer Solar panels. Schedule your private showing today!
All
Similar
Features
Appliances
- Convection Oven
- Dishwasher
- Dryer
- Microwave
- Range
- Refrigerator
- Washer
Home Owners Association Fee
- 30.00
Association Name
- Morningside-Meadow / Glenna Wentworth
Carport Spaces
- 0.00
Close Date
- 0000-00-00
Cooling
- Central Air
Country
- US
Covered Spaces
- 0.00
Exterior Features
- Awning(s)
- Hurricane Shutters
- Irrigation System
- Sidewalk
- Sliding Doors
Flooring
- Bamboo
- Carpet
- Ceramic Tile
Garage Spaces
- 2.00
Heating
- Central
- Electric
- Natural Gas
High School
- Clearwater High-PN
Interior Features
- Ceiling Fans(s)
- Open Floorplan
- Skylight(s)
- Solid Surface Counters
- Solid Wood Cabinets
- Split Bedroom
- Thermostat
- Window Treatments
Legal Description
- MORNINGSIDE ESTATES UNIT 1 LOT 141
Levels
- One
Living Area
- 1647.00
Middle School
- Oak Grove Middle-PN
Area Major
- 33764 - Clearwater
Net Operating Income
- 0.00
Occupant Type
- Owner
Parcel Number
- 19-29-16-58986-000-1410
Pets Allowed
- Cats OK
- Dogs OK
Pool Features
- Gunite
- In Ground
- Pool Sweep
- Screen Enclosure
Possession
- Close of Escrow
Property Condition
- Completed
Property Type
- Residential
Roof
- Shingle
School Elementary
- Belcher Elementary-PN
Sewer
- Public Sewer
Tax Year
- 2024
Township
- 29
Utilities
- Natural Gas Connected
- Public
Virtual Tour Url
- https://www.propertypanorama.com/instaview/stellar/TB8334532
Water Source
- None
Year Built
- 1966
Listing Data ©2025 Greater Fort Lauderdale REALTORS®
Listings provided courtesy of The Hernando County Association of Realtors MLS.
Listing Data ©2025 REALTOR® Association of Citrus County
Listing Data ©2025 Royal Palm Coast Realtor® Association
The information provided by this website is for the personal, non-commercial use of consumers and may not be used for any purpose other than to identify prospective properties consumers may be interested in purchasing.Display of MLS data is usually deemed reliable but is NOT guaranteed accurate.
Datafeed Last updated on January 9, 2025 @ 12:00 am
©2006-2025 brokerIDXsites.com - https://brokerIDXsites.com
Sign Up Now for Free!X
Call Direct: Brokerage Office: Mobile: 352.442.9386
Registration Benefits:
- New Listings & Price Reduction Updates sent directly to your email
- Create Your Own Property Search saved for your return visit.
- "Like" Listings and Create a Favorites List
* NOTICE: By creating your free profile, you authorize us to send you periodic emails about new listings that match your saved searches and related real estate information.If you provide your telephone number, you are giving us permission to call you in response to this request, even if this phone number is in the State and/or National Do Not Call Registry.
Already have an account? Login to your account.
