Share this property:
Contact Julie Ann Ludovico
Schedule A Showing
Request more information
- Home
- Property Search
- Search results
- 31072 Chesapeake Bay Drive, WESLEY CHAPEL, FL 33543
Property Photos
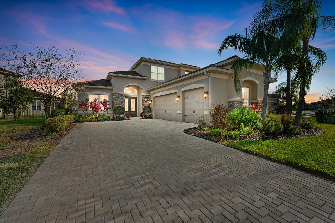

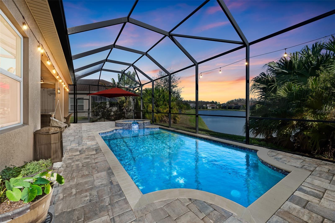
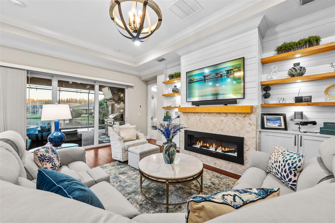
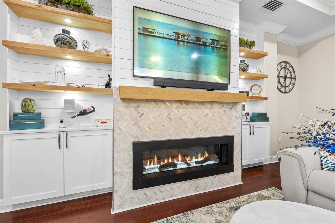
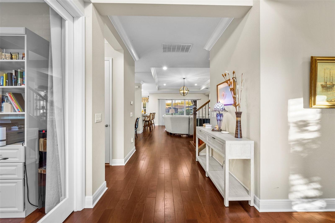
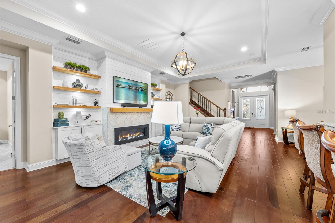
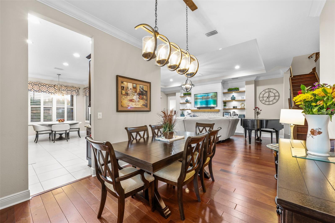
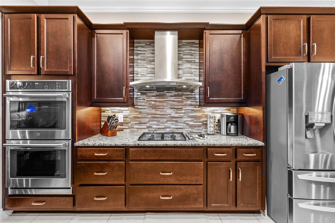
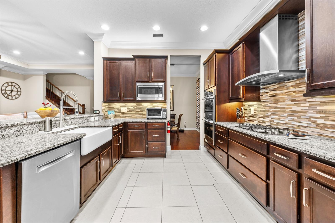
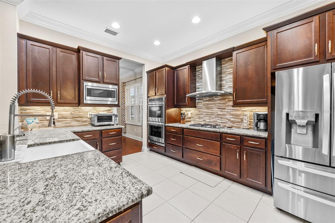
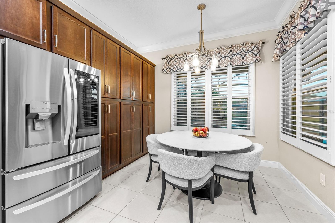
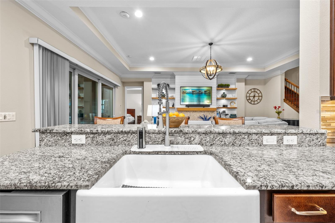
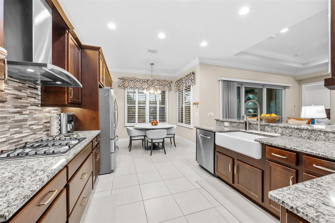
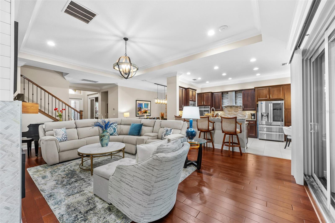
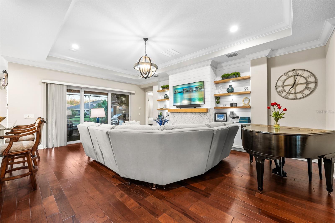
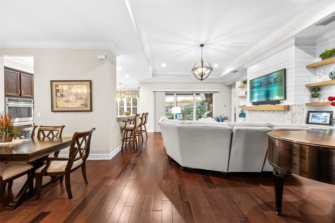
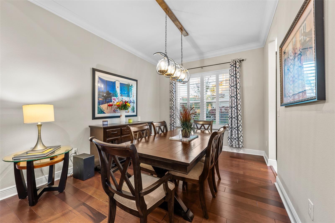
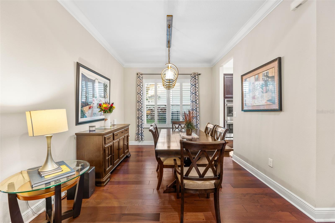
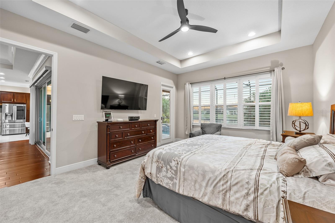
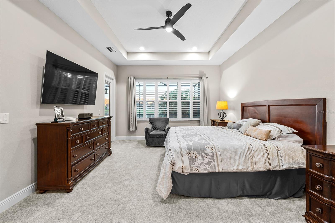
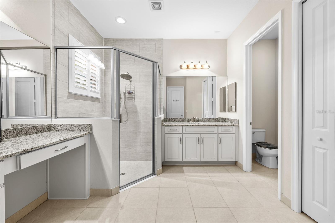
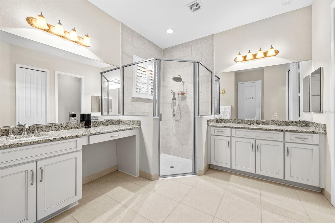
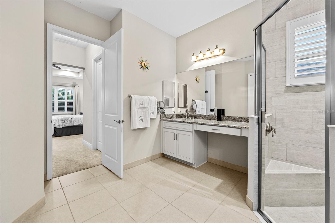
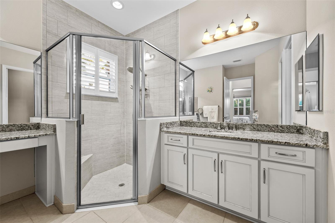
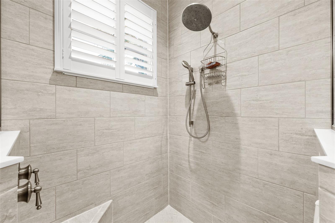
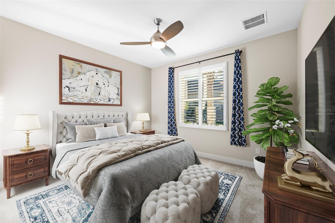
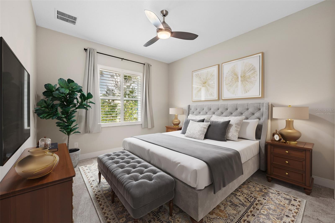
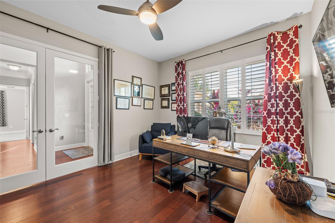
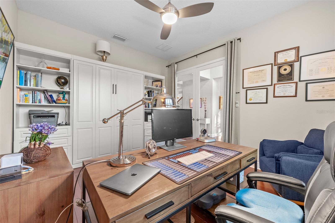
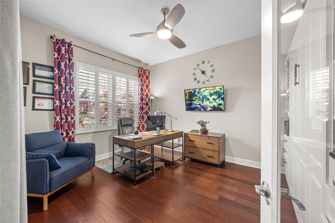
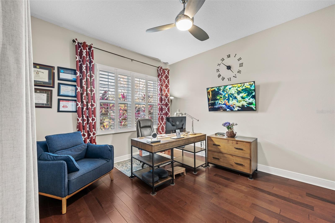
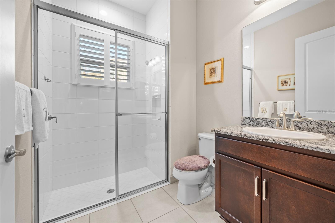
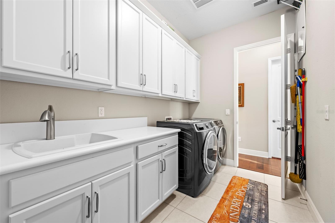
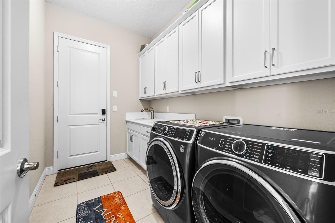
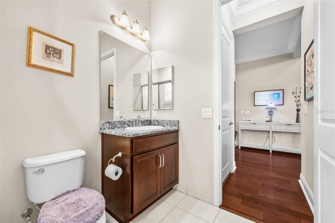
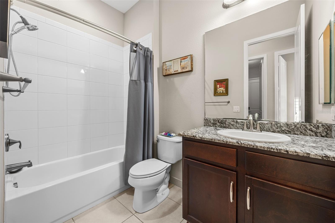
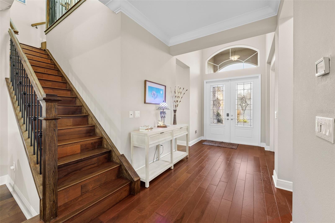
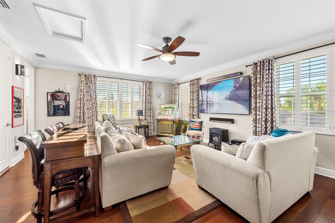
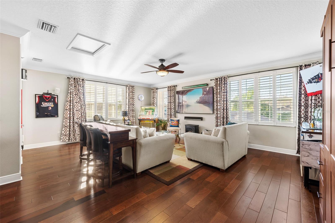
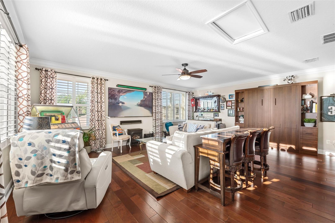
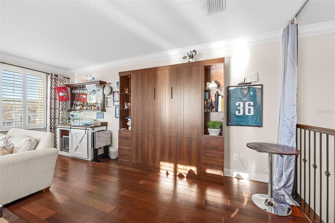
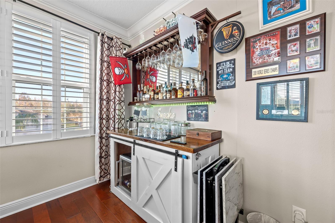
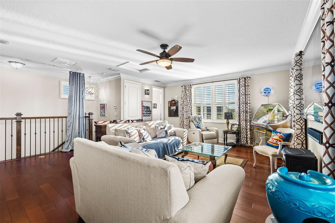
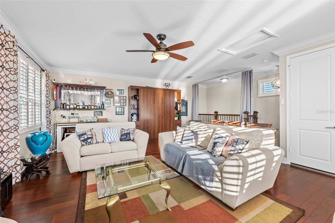
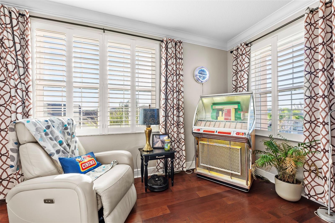
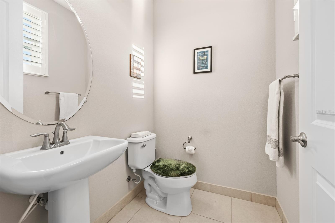
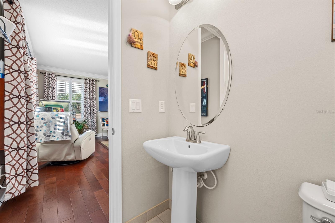
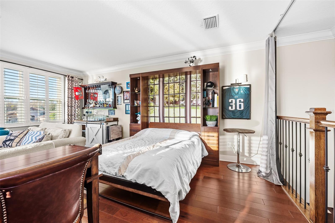
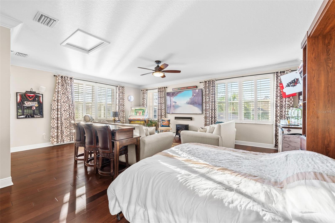
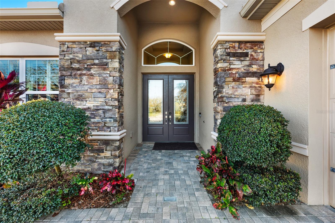
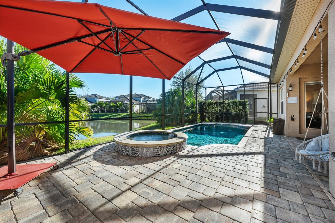
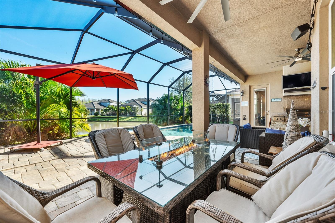
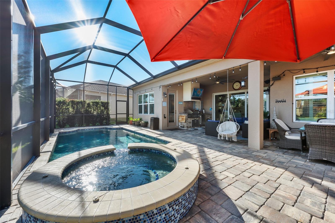
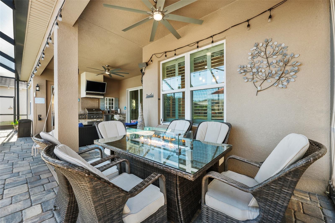
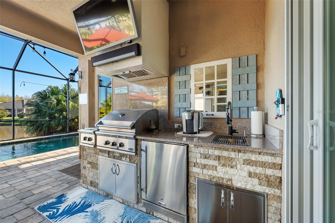
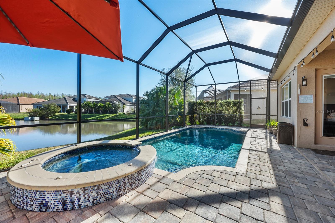
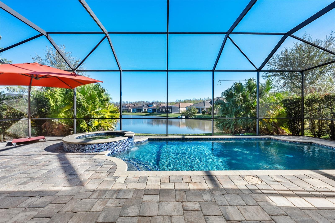
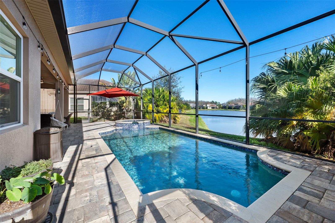
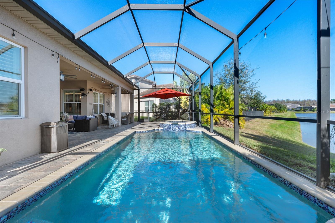
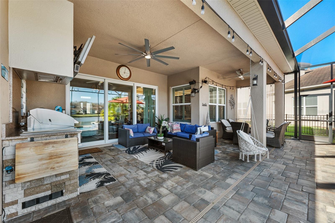
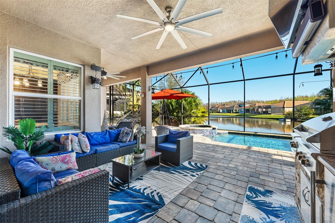
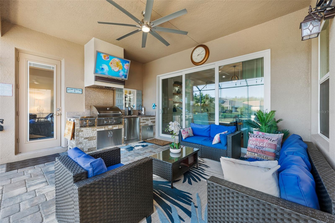
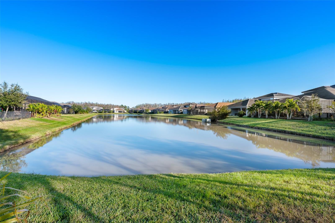
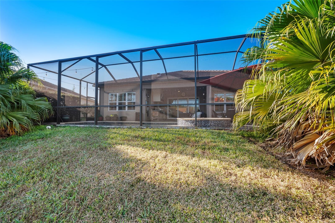
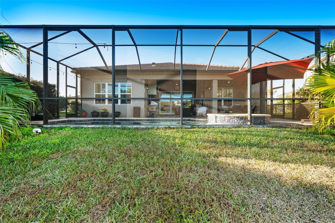
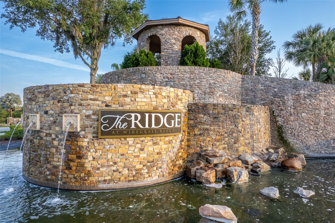
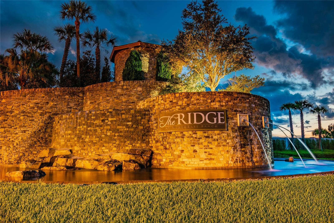
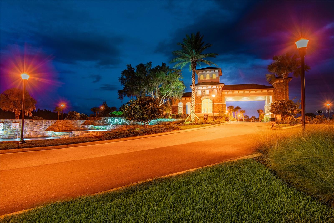
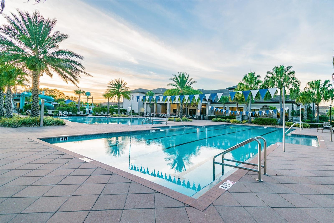
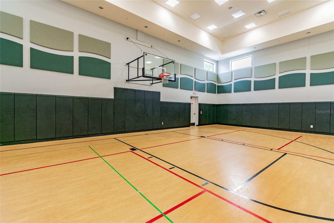
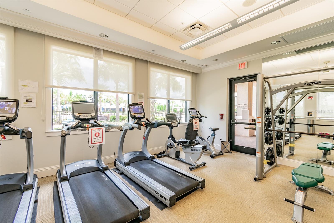
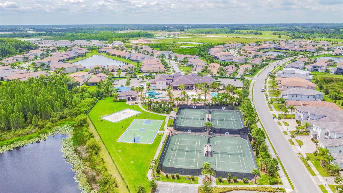
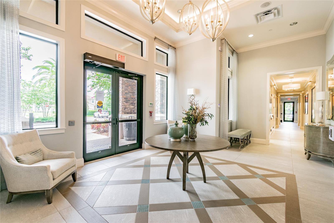
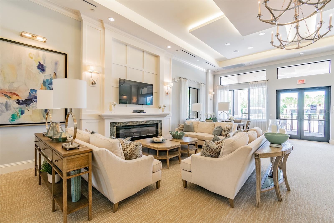
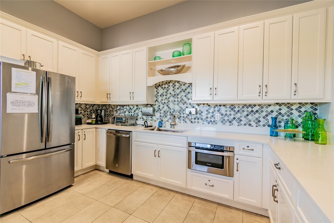
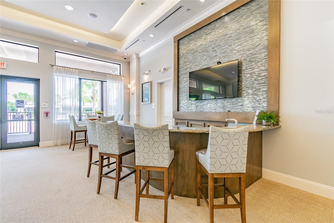
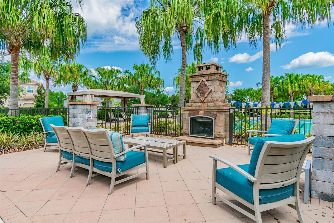
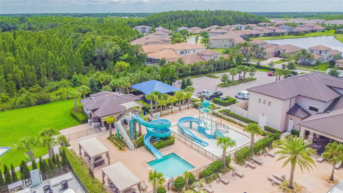
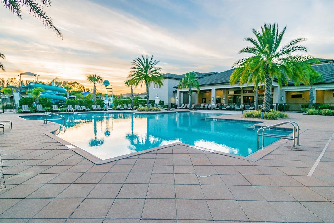
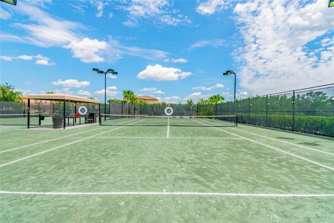
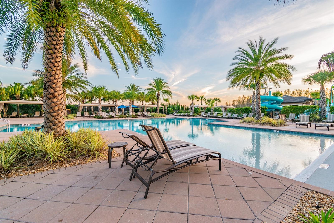
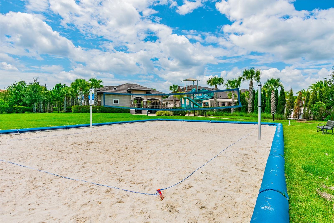
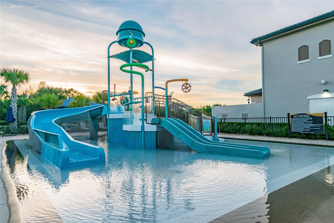
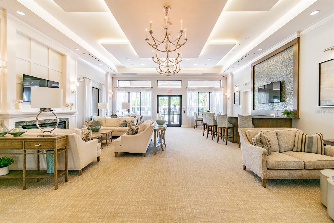
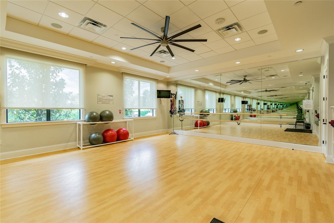
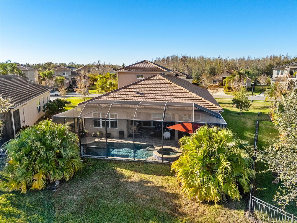
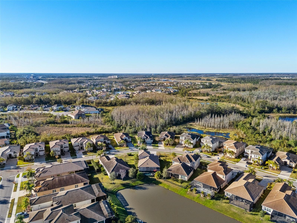
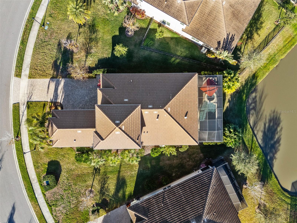
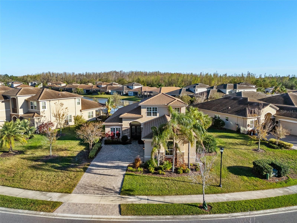
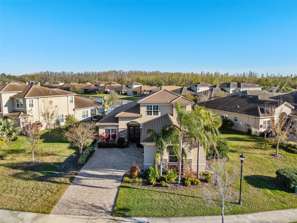
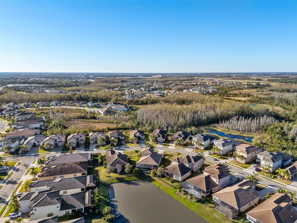
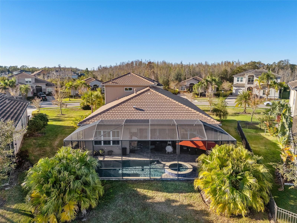
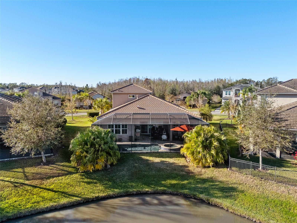
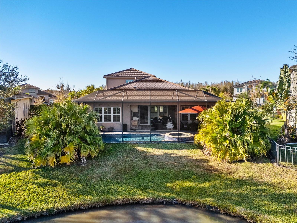
- MLS#: TB8334621 ( Residential )
- Street Address: 31072 Chesapeake Bay Drive
- Viewed: 193
- Price: $925,000
- Price sqft: $231
- Waterfront: No
- Year Built: 2018
- Bldg sqft: 4000
- Bedrooms: 3
- Total Baths: 4
- Full Baths: 3
- 1/2 Baths: 1
- Garage / Parking Spaces: 3
- Days On Market: 49
- Additional Information
- Geolocation: 28.1905 / -82.307
- County: PASCO
- City: WESLEY CHAPEL
- Zipcode: 33543
- Subdivision: Wiregrass M23ph 2
- Elementary School: Wiregrass Elementary
- Middle School: John Long Middle PO
- High School: Wiregrass Ranch High PO
- Provided by: BHHS FLORIDA PROPERTIES GROUP
- Contact: Keriann Rodriguez
- 813-907-8200

- DMCA Notice
-
DescriptionSELLERS MOTIVATED!! This impressive home in The Ridge at Wiregrass Ranch is a rare find! This is the time for you to enjoy your best life and this is just the beginning! Imagine quiet times relaxing in your sun drenced pool or spa overlooking a tranquil pond. Summer living all year round is where this home shines. Do you like to BBQ? This gourmet outdoor kitchen with extra side burner makes that dream a realty where you can relax under the covered screened in lanai all year round. Generac whole house Generator included! Inside you will be impressed with the gleaming wood floors which shine in this open concept contemporary home. The great room is the heart of the home featuring a custom built in feature wall with gas fireplace, built in shelves, lighting with shiplap and stylish tile. The open gourmet kitchen has GE Cafe series appliances: gas cook top with hood, double ovens, dishwasher and microwave. There is a dinette area overlooking the pool and lanai as well as a raised breakfast counter with stools for additional seating options. If you love to entertain you are in luck with the formal open dining room as well. The oversized master suite has lots of windows and coffered ceilings, dowel walk in closets and an ensuite bath with a roman tub and large shower. This model features a split floor plan with two additional bedrooms, two additional full baths as well as a perfect office located off the foyer with double doors and lots of natural light. Don't forget about the second floor bonus room with half bath. Perfect for a guest suite, media room, playroom, or second great room. This property also brings a great sense of security with impact windows and doors as well as a whole house gas generator. the three car garage offers plenty of storage which is always appreciated. Now is the time for you to live your best Florida lifestyle where you can leave all of your gardening equipment behind since all of the exterior maintenance is included in your HOA fee. All mowing, edging, mulching and some tree maintenance is included which gives you more time to enjoy The Ridge amenities since the community features 24 hour fitness center, indoor ac sport courts for pickle ball, basketball or volleyball, resort style pool, lap pool, cabanas, 4 professional clay tennis courts, clubhouse for community and private events, water park for the tots and big slide for everyone. The Ridge has a manned guardhouse for your security as well as a residents only side gate across the street from highly rated Wiregrass schools with a crossing guard at school times. Get yourself a golf cart and move in now you will not be disappointed! Wesley Chapel is known for excellent restaurants, shopping, sports facilities, new hospitals and community parks. Commuting is easy to USF, Moffit, VA Hospital, Daycare, Advent Health, downtown Tampa, major banking employers, Amalie Arena, Raymond James Stadium, Channelside, Hyde Park, Tampa International Airport and University of Tampa.
All
Similar
Features
Appliances
- Bar Fridge
- Built-In Oven
- Cooktop
- Dishwasher
- Disposal
- Dryer
- Microwave
- Refrigerator
- Tankless Water Heater
- Washer
- Water Softener
Home Owners Association Fee
- 1391.00
Association Name
- Grand Manors
Association Phone
- 813-591-1849
Carport Spaces
- 0.00
Close Date
- 0000-00-00
Cooling
- Central Air
- Zoned
Country
- US
Covered Spaces
- 0.00
Exterior Features
- Irrigation System
- Lighting
- Outdoor Kitchen
- Sliding Doors
Flooring
- Carpet
- Hardwood
- Tile
Garage Spaces
- 3.00
Heating
- Central
- Electric
- Heat Pump
High School
- Wiregrass Ranch High-PO
Interior Features
- Built-in Features
- Ceiling Fans(s)
- Coffered Ceiling(s)
- Crown Molding
- Eat-in Kitchen
- Open Floorplan
- Primary Bedroom Main Floor
- Stone Counters
- Thermostat
- Tray Ceiling(s)
- Walk-In Closet(s)
- Window Treatments
Legal Description
- WIREGRASS M23 PHASE 2 PB 73 PG 106 LOT 375
Levels
- Two
Living Area
- 2987.00
Middle School
- John Long Middle-PO
Area Major
- 33543 - Zephyrhills/Wesley Chapel
Net Operating Income
- 0.00
Occupant Type
- Owner
Parcel Number
- 20-26-28-003.0-000.00-375.0
Pets Allowed
- Breed Restrictions
Pool Features
- Gunite
- Heated
- In Ground
- Salt Water
- Screen Enclosure
Possession
- Negotiable
Property Type
- Residential
Roof
- Concrete
- Tile
School Elementary
- Wiregrass Elementary
Sewer
- Public Sewer
Tax Year
- 2023
Township
- 26S
Utilities
- Cable Connected
- Electricity Connected
- Natural Gas Connected
- Public
- Sewer Connected
- Sprinkler Recycled
- Street Lights
- Underground Utilities
- Water Connected
Views
- 193
Virtual Tour Url
- https://www.propertypanorama.com/instaview/stellar/TB8334621
Water Source
- Public
Year Built
- 2018
Zoning Code
- MPUD
Listing Data ©2025 Greater Fort Lauderdale REALTORS®
Listings provided courtesy of The Hernando County Association of Realtors MLS.
Listing Data ©2025 REALTOR® Association of Citrus County
Listing Data ©2025 Royal Palm Coast Realtor® Association
The information provided by this website is for the personal, non-commercial use of consumers and may not be used for any purpose other than to identify prospective properties consumers may be interested in purchasing.Display of MLS data is usually deemed reliable but is NOT guaranteed accurate.
Datafeed Last updated on March 11, 2025 @ 12:00 am
©2006-2025 brokerIDXsites.com - https://brokerIDXsites.com
Sign Up Now for Free!X
Call Direct: Brokerage Office: Mobile: 352.442.9386
Registration Benefits:
- New Listings & Price Reduction Updates sent directly to your email
- Create Your Own Property Search saved for your return visit.
- "Like" Listings and Create a Favorites List
* NOTICE: By creating your free profile, you authorize us to send you periodic emails about new listings that match your saved searches and related real estate information.If you provide your telephone number, you are giving us permission to call you in response to this request, even if this phone number is in the State and/or National Do Not Call Registry.
Already have an account? Login to your account.
