Share this property:
Contact Julie Ann Ludovico
Schedule A Showing
Request more information
- Home
- Property Search
- Search results
- 401 150th Avenue 262, MADEIRA BEACH, FL 33708
Property Photos
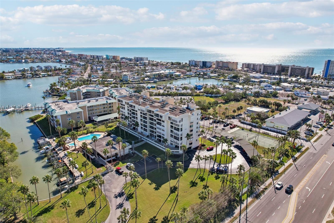

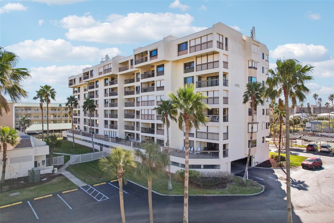
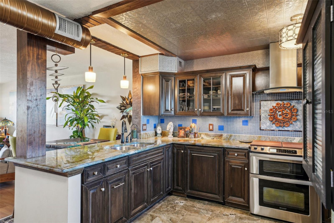
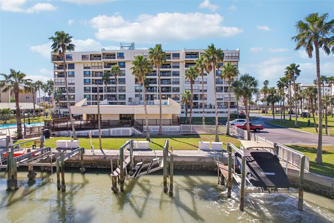
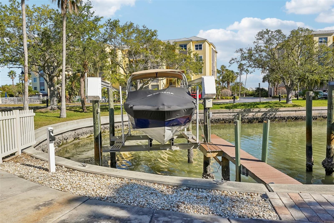
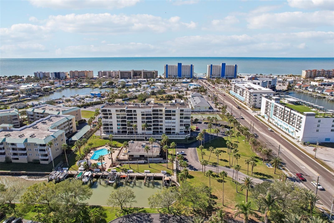
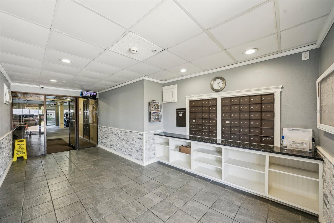
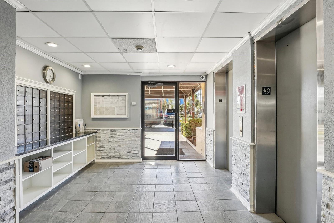
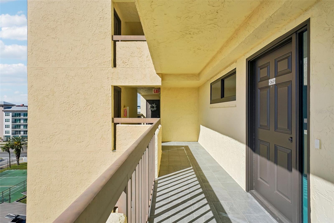
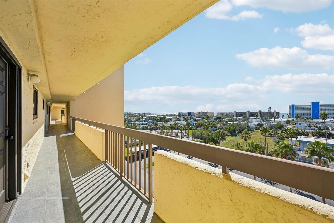
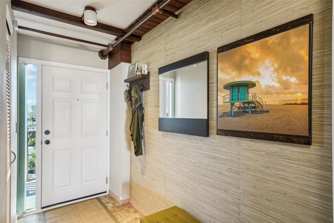
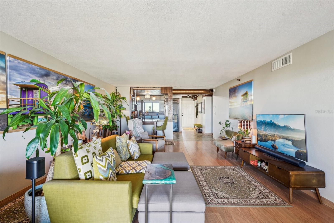
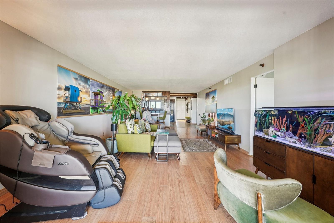
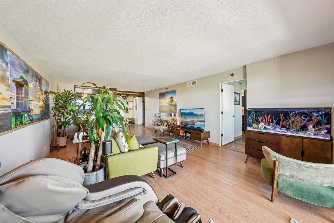
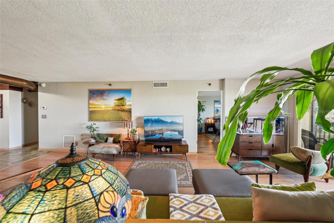
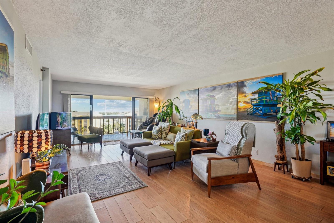
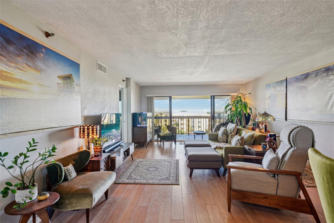
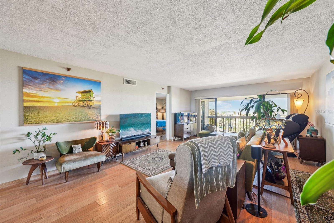
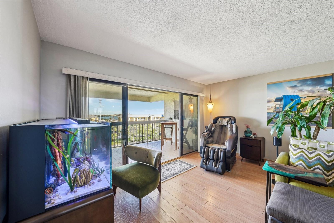
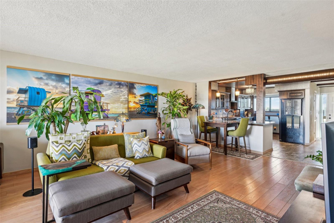
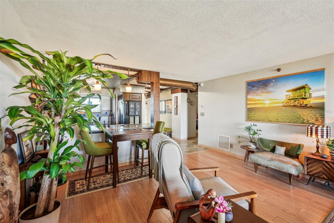
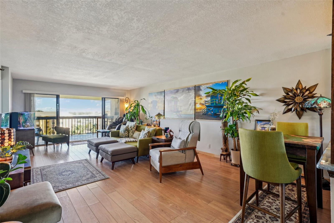
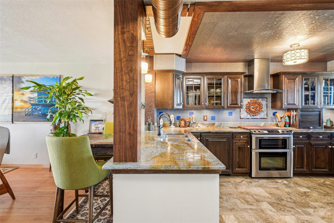
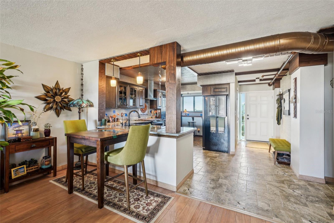
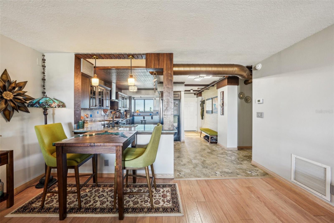
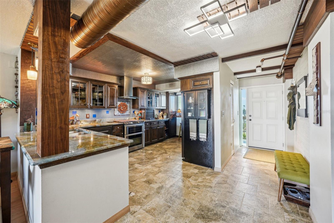
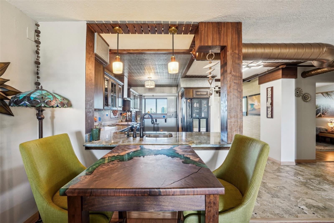
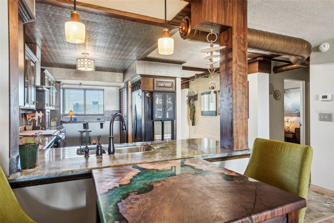
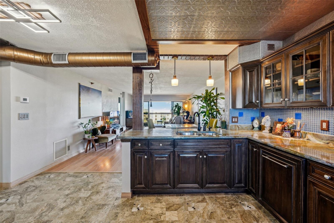
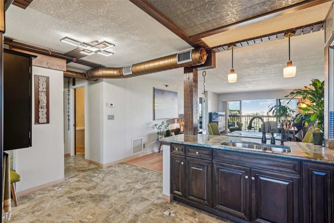
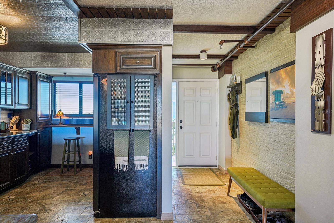
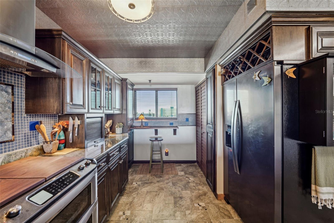
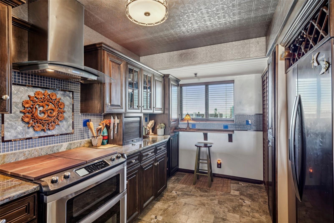
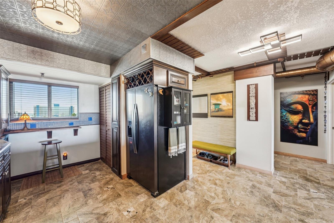
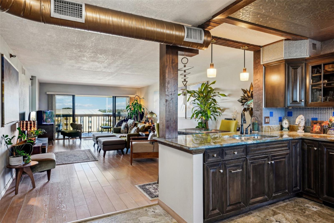
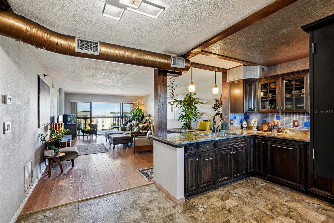
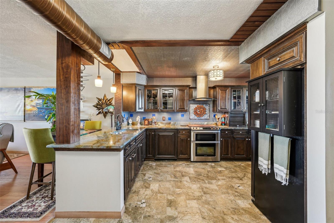
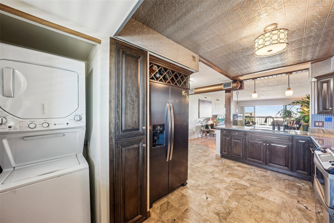
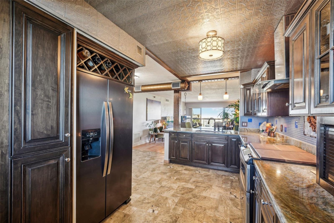
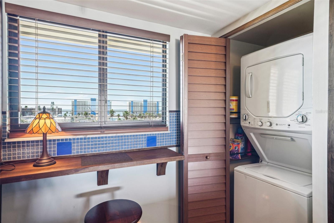
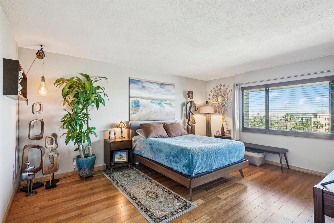
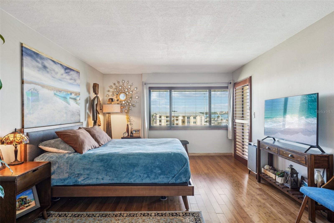
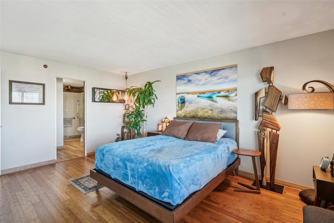
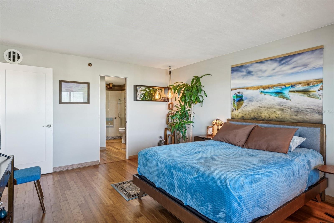
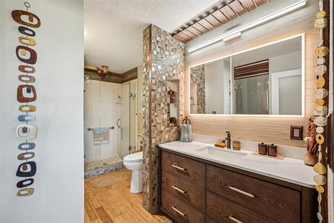
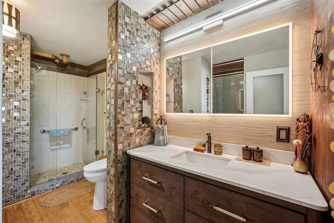
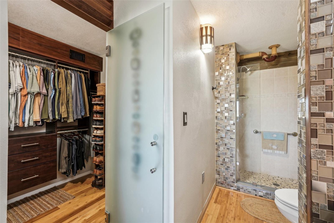
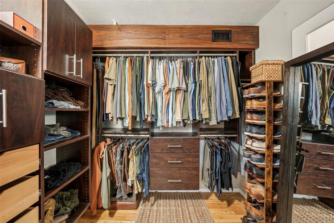
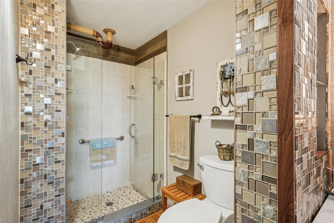
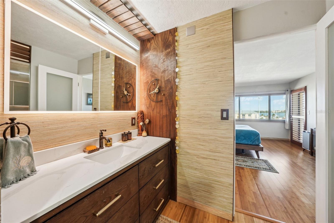
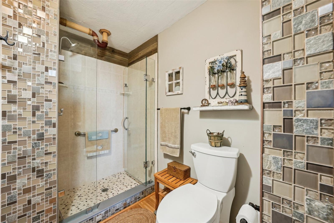
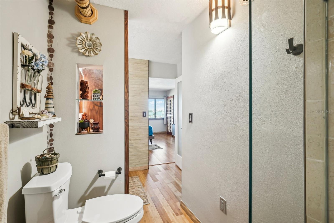
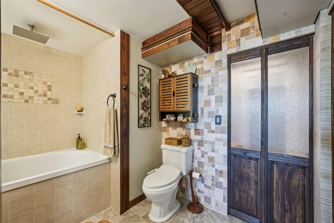
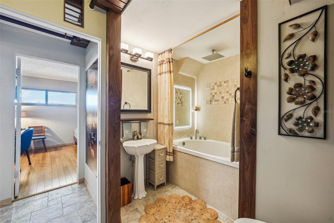
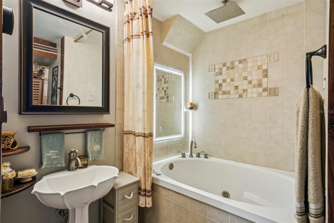
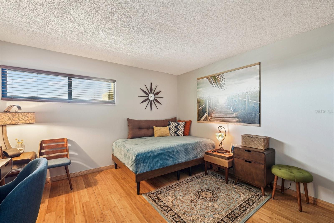
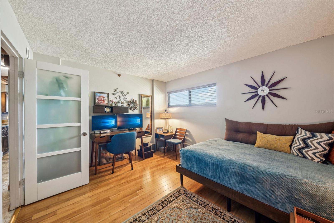
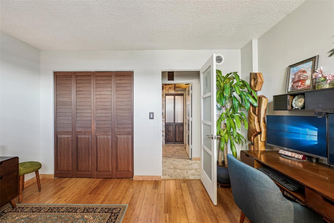
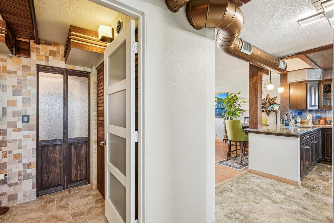
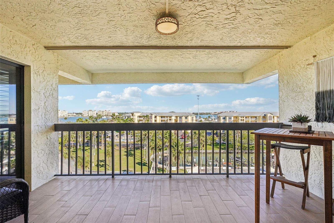
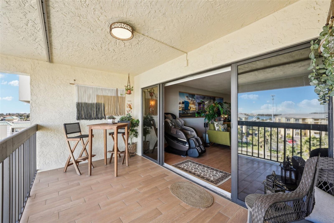
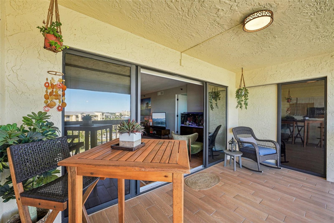
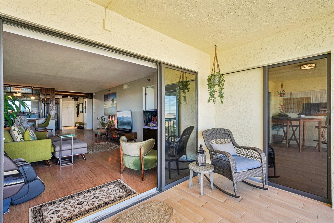
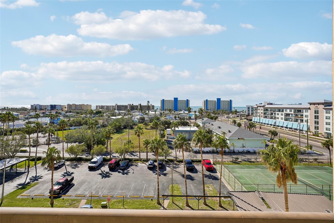
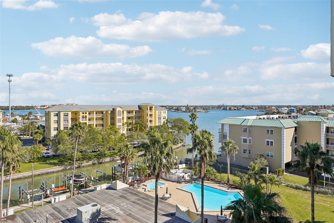
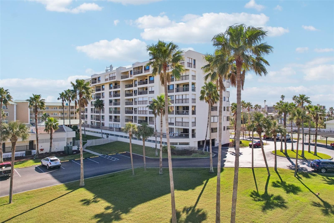
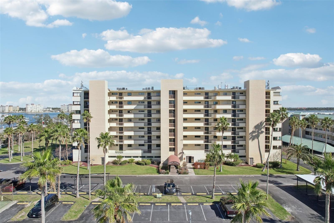
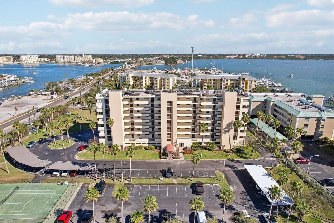
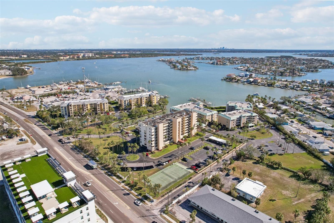
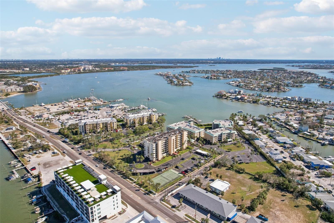
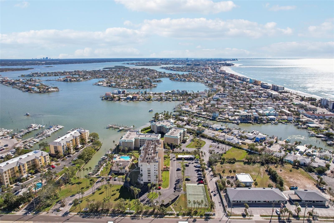
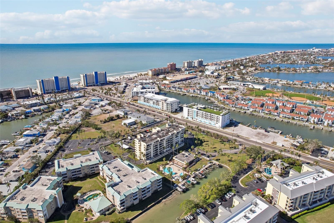
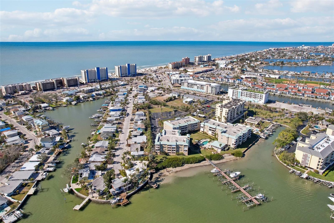
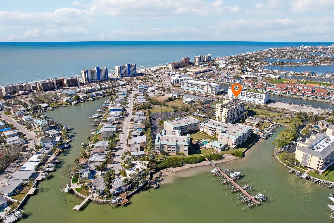
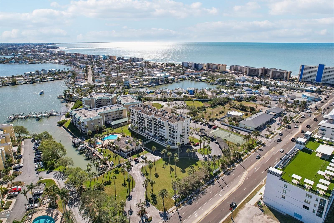
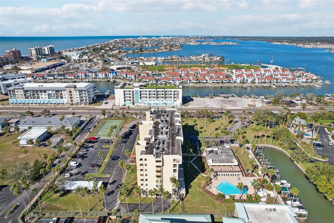
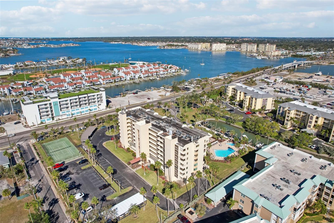
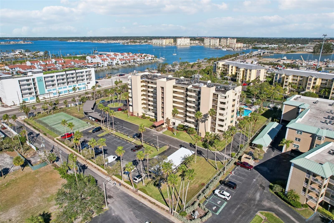
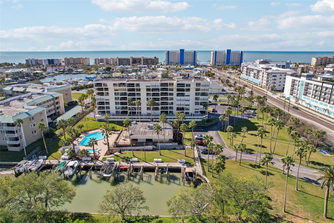
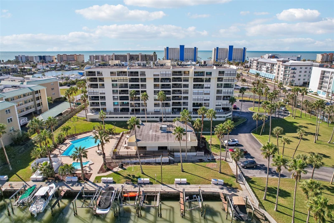
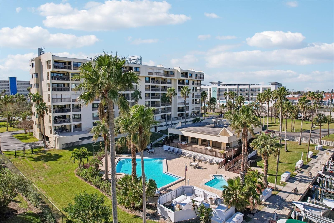
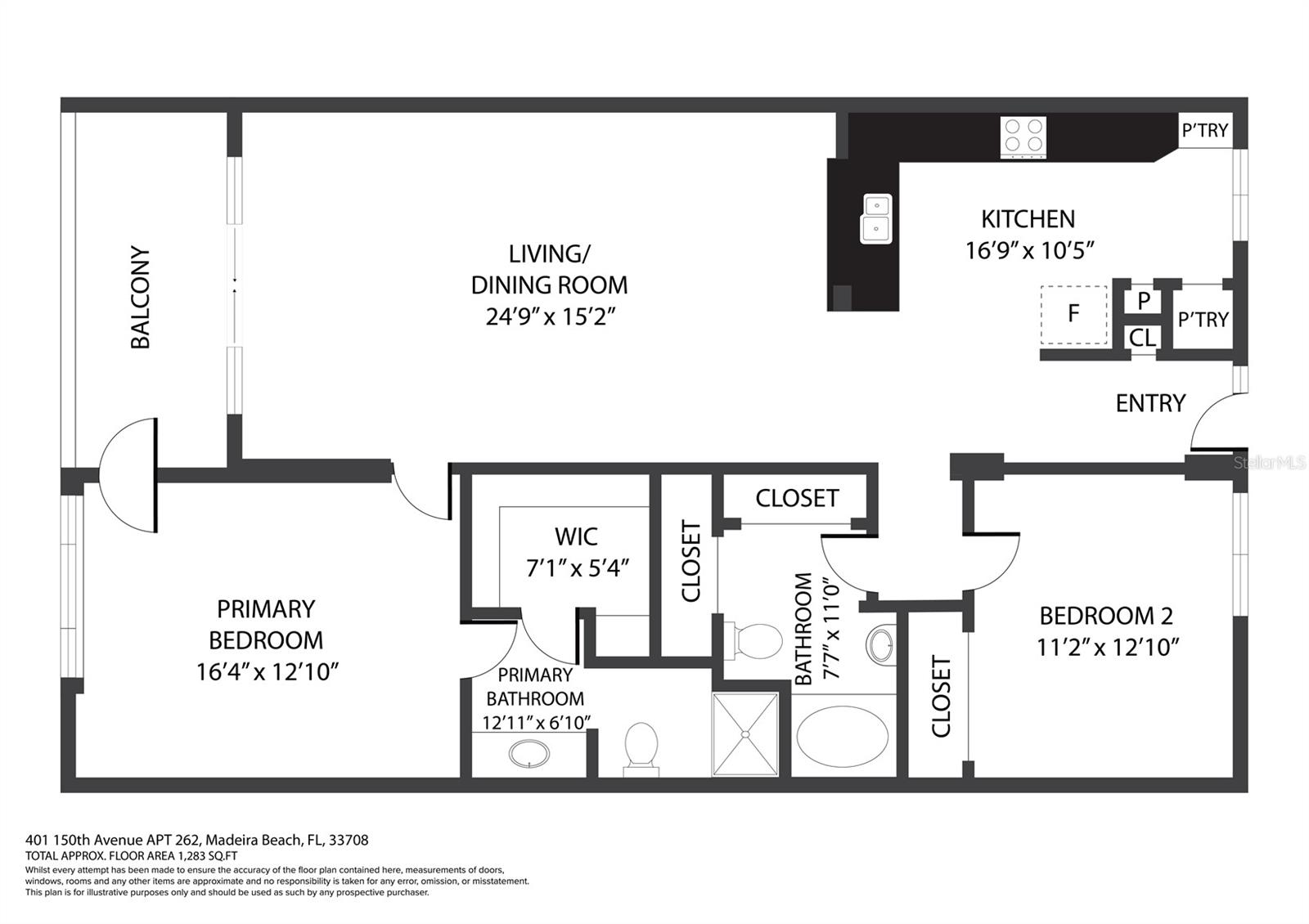
- MLS#: TB8334766 ( Residential )
- Street Address: 401 150th Avenue 262
- Viewed: 8
- Price: $615,000
- Price sqft: $484
- Waterfront: Yes
- Wateraccess: Yes
- Waterfront Type: Bay/Harbor
- Year Built: 1983
- Bldg sqft: 1270
- Bedrooms: 2
- Total Baths: 2
- Full Baths: 2
- Garage / Parking Spaces: 50
- Days On Market: 2
- Additional Information
- Geolocation: 27.803 / -82.7979
- County: PINELLAS
- City: MADEIRA BEACH
- Zipcode: 33708
- Subdivision: Boca Vista Condo
- Building: Boca Vista Condo
- Provided by: REDFIN CORPORATION
- Contact: Susanne Jones
- 617-458-2883

- DMCA Notice
-
DescriptionWelcome to paradise. Enjoy stunning gulf and inter coastal views from one of the highest views on the causeway. This 6th floor 2 bed 2 bath modernized condo features a dedicated boat dock and lift deeded with the property. Lift can hold up to a 25ft /10K boat. Dock includes water, electricity and dedicated storage locker. Boca Vista Condominium is located just a short walk to Madeira Beach local town center and waterfront. The complex features a heated pool and jacuzzi spa adjacent to the clubhouse. Active tenants enjoy a private tennis court and clubhouse fitness equipment. The unit includes 2 assigned parking spaces, one is covered under a carport. Owners benefit from cable and internet services included in the low monthly maintenance. Kitchen features unique Blue Louise granite countertops, wood accents, included appliances, stacked washer dryer combo, disposal, dishwasher, stove/microwave combo and double door fridge. A modernized open space design features unique ceiling fixtures and walnut dcor. With added storm reinforcements, all windows and front entrance door were replaced with hurricane resistant installations. A spacious terrace with access from the primary bedroom with bamboo floors connecting the primary bath including a custom build in walk in closet. Office or guest bedroom and adjacent bath features a jet tub spa. AC system was replaced in 2022. This must see unique living space is a rare find for anyone seeking a waterfront residence with boat access. HOA enforces a no pet policy.
All
Similar
Features
Waterfront Description
- Bay/Harbor
Appliances
- Convection Oven
- Dishwasher
- Disposal
- Dryer
- Electric Water Heater
- Exhaust Fan
- Ice Maker
- Kitchen Reverse Osmosis System
- Microwave
- Range
- Refrigerator
- Washer
Association Amenities
- Cable TV
- Clubhouse
- Elevator(s)
- Fitness Center
- Lobby Key Required
- Other
- Pickleball Court(s)
- Pool
- Recreation Facilities
- Security
- Shuffleboard Court
- Spa/Hot Tub
- Storage
- Tennis Court(s)
Home Owners Association Fee
- 605.35
Home Owners Association Fee Includes
- Cable TV
- Pool
- Escrow Reserves Fund
- Insurance
- Internet
- Maintenance Structure
- Maintenance Grounds
- Pest Control
- Security
- Sewer
- Trash
- Water
Association Name
- Boca Vista Condominium
Association Phone
- 727-310-7490
Carport Spaces
- 24.00
Close Date
- 0000-00-00
Cooling
- Central Air
Country
- US
Covered Spaces
- 0.00
Exterior Features
- Balcony
- Sliding Doors
Flooring
- Bamboo
- Laminate
- Tile
Furnished
- Unfurnished
Garage Spaces
- 26.00
Heating
- Central
- Electric
Interior Features
- Living Room/Dining Room Combo
- Open Floorplan
- Solid Wood Cabinets
- Thermostat
- Walk-In Closet(s)
- Window Treatments
Legal Description
- BOCA VISTA CONDO PHASE 1 UNIT 262 TOGETHER WITH THE USE OF OPEN PARKING SPACE 48 & CARPORT 85 & BOAT SLIP 1 & STORAGE UNIT 17-G
Levels
- One
Living Area
- 1270.00
Lot Features
- Flood Insurance Required
- FloodZone
- Near Marina
Area Major
- 33708 - St Pete/Madeira Bch/N Redington Bch/Shores
Net Operating Income
- 0.00
Occupant Type
- Owner
Other Structures
- Tennis Court(s)
Parcel Number
- 09-31-15-09980-001-0262
Parking Features
- Assigned
- Covered
- Guest
- Under Building
Pets Allowed
- No
Pool Features
- Heated
- In Ground
- Lighting
Property Type
- Residential
Roof
- Built-Up
Sewer
- Public Sewer
Style
- Traditional
Tax Year
- 2024
Township
- 31
Unit Number
- 262
Utilities
- Cable Connected
- Electricity Connected
- Sewer Connected
- Underground Utilities
- Water Connected
View
- Pool
- Tennis Court
- Water
Virtual Tour Url
- https://my.matterport.com/show/?m=EEu5NXXrtQk&brand=0&mls=1&
Water Source
- Public
Year Built
- 1983
Listing Data ©2025 Greater Fort Lauderdale REALTORS®
Listings provided courtesy of The Hernando County Association of Realtors MLS.
Listing Data ©2025 REALTOR® Association of Citrus County
Listing Data ©2025 Royal Palm Coast Realtor® Association
The information provided by this website is for the personal, non-commercial use of consumers and may not be used for any purpose other than to identify prospective properties consumers may be interested in purchasing.Display of MLS data is usually deemed reliable but is NOT guaranteed accurate.
Datafeed Last updated on January 10, 2025 @ 12:00 am
©2006-2025 brokerIDXsites.com - https://brokerIDXsites.com
Sign Up Now for Free!X
Call Direct: Brokerage Office: Mobile: 352.442.9386
Registration Benefits:
- New Listings & Price Reduction Updates sent directly to your email
- Create Your Own Property Search saved for your return visit.
- "Like" Listings and Create a Favorites List
* NOTICE: By creating your free profile, you authorize us to send you periodic emails about new listings that match your saved searches and related real estate information.If you provide your telephone number, you are giving us permission to call you in response to this request, even if this phone number is in the State and/or National Do Not Call Registry.
Already have an account? Login to your account.
