Share this property:
Contact Julie Ann Ludovico
Schedule A Showing
Request more information
- Home
- Property Search
- Search results
- 2409 Hearth Drive, ODESSA, FL 33556
Property Photos
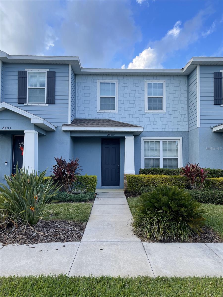

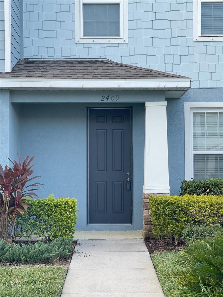
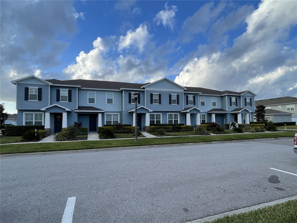
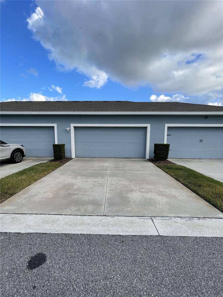
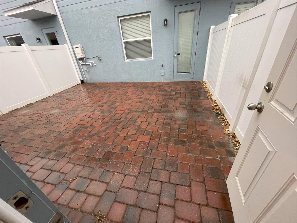
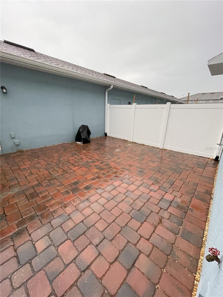
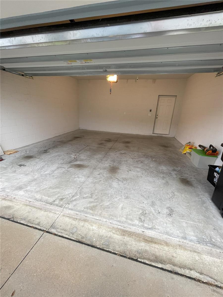
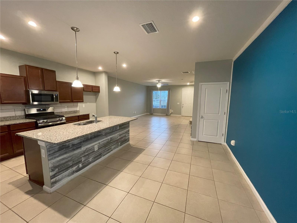
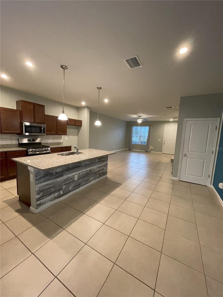
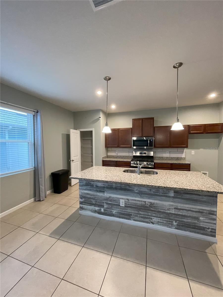
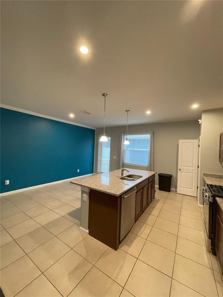
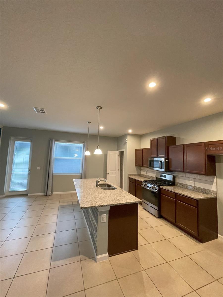
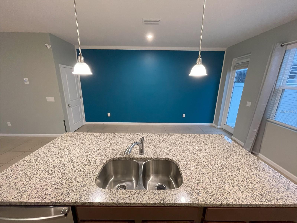
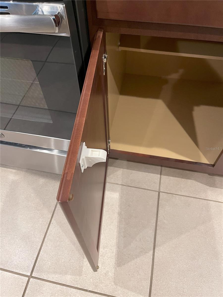
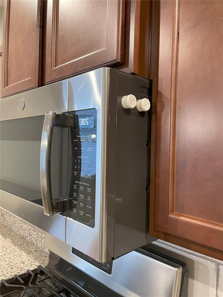
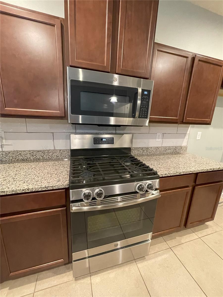
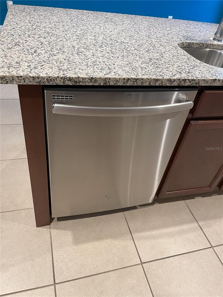
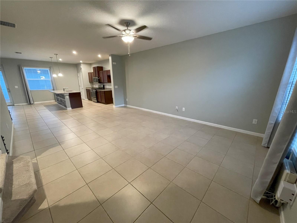
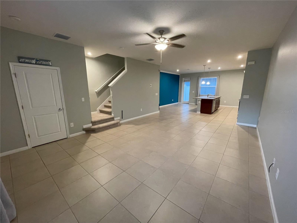
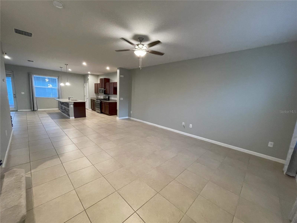
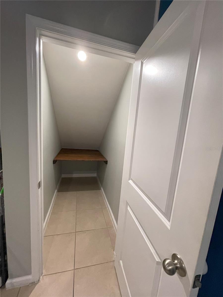
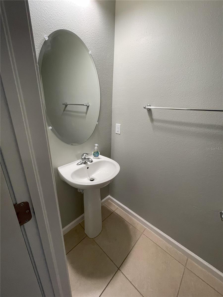
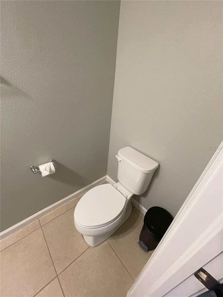
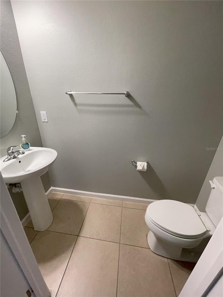
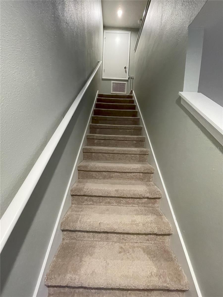
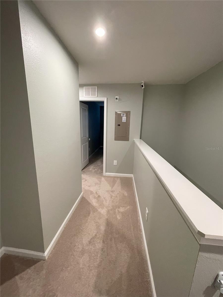
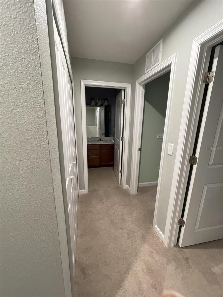
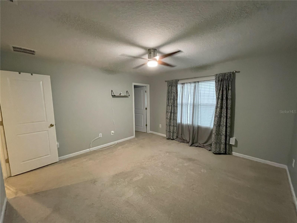
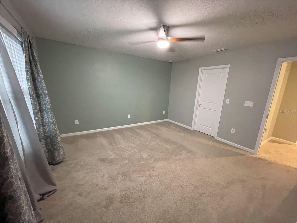
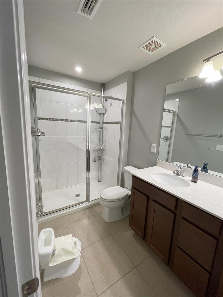
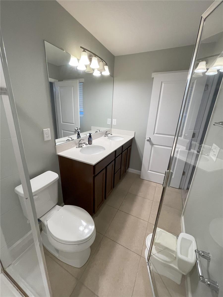
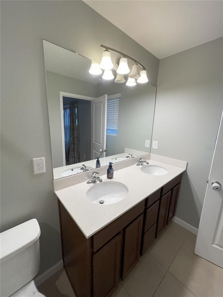
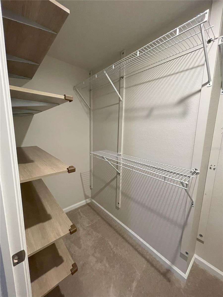
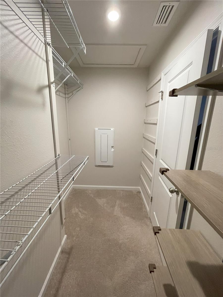
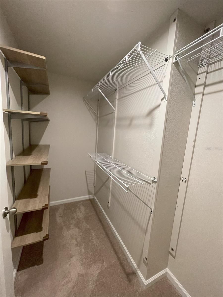
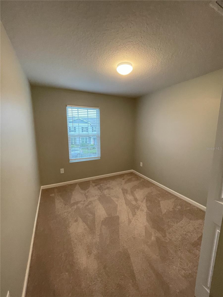
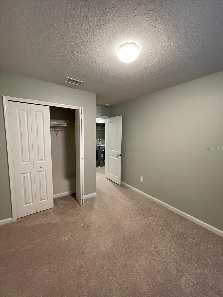
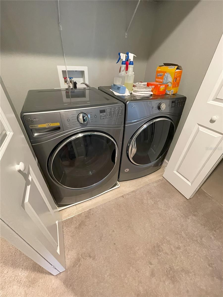
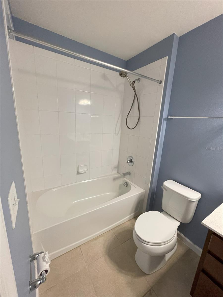
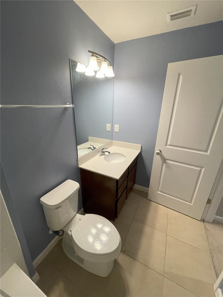
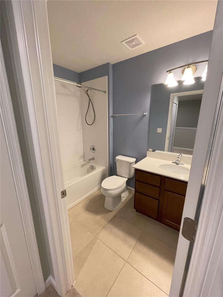
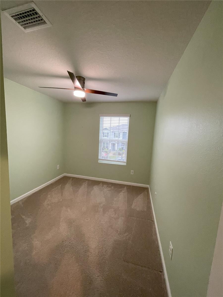
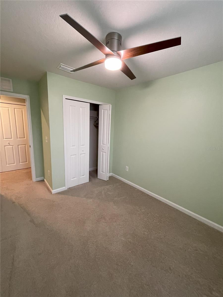
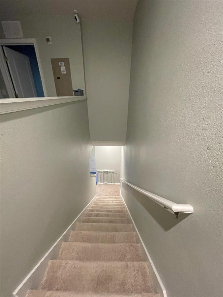
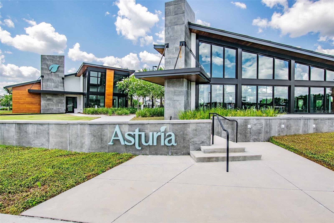
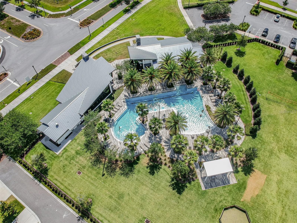
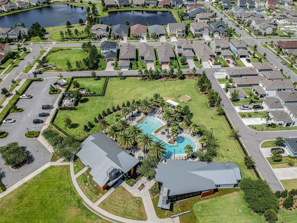
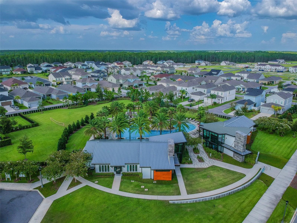
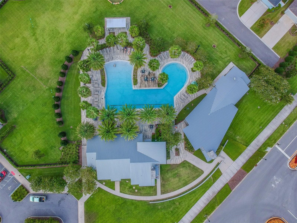
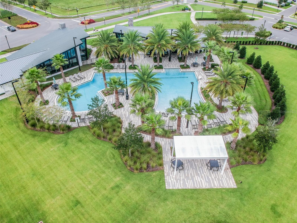
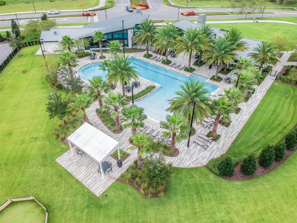
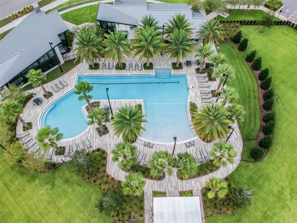
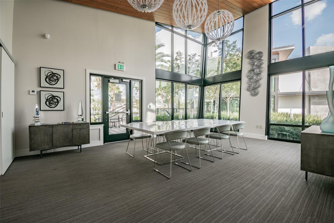
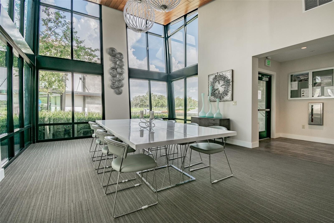
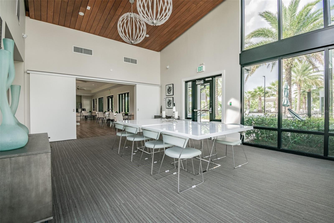
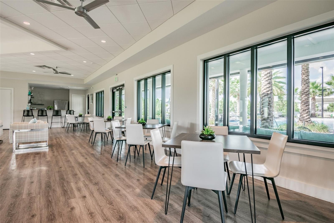
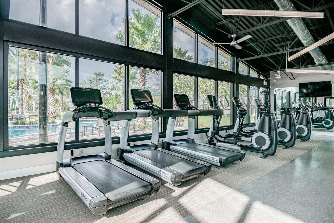
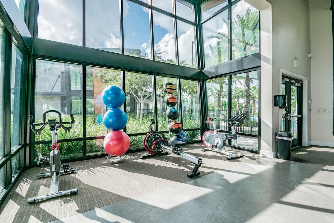
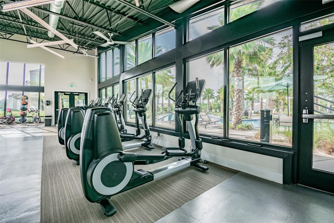
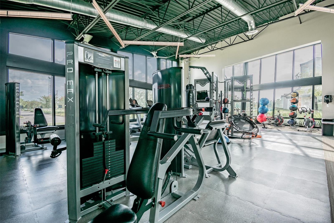
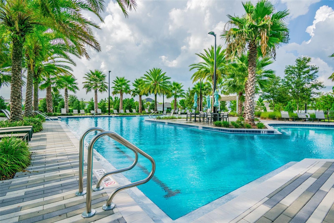
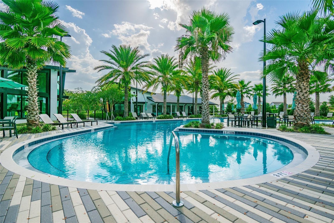
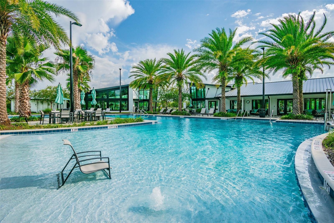
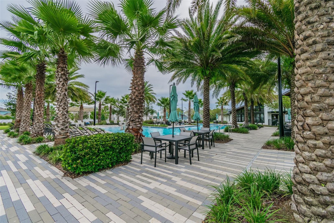
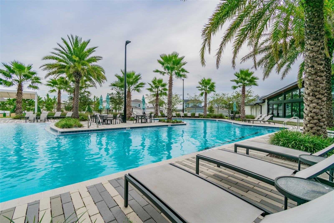
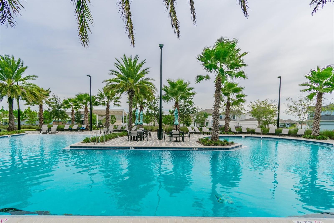
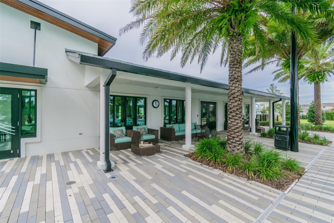
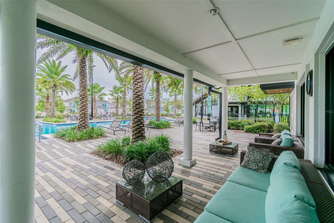
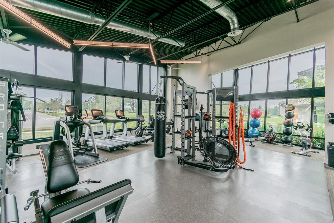
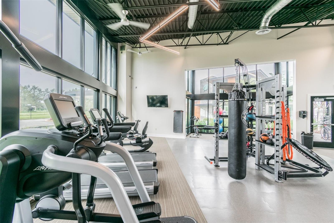
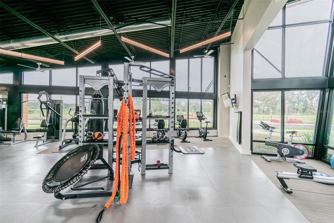
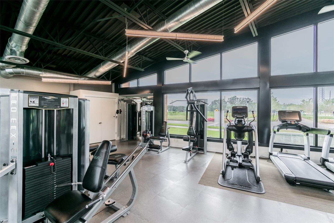
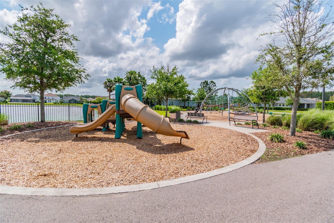
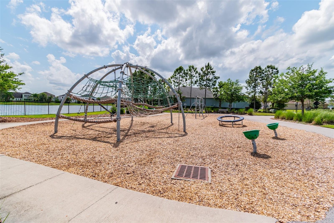
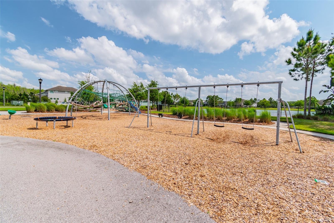
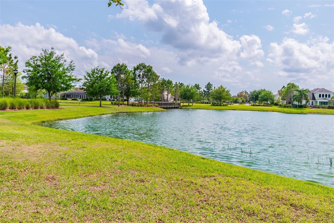
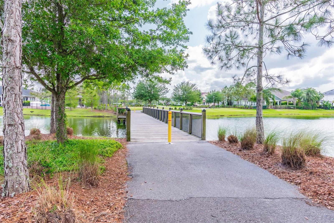

- MLS#: TB8334863 ( Residential )
- Street Address: 2409 Hearth Drive
- Viewed: 85
- Price: $335,000
- Price sqft: $212
- Waterfront: No
- Year Built: 2020
- Bldg sqft: 1582
- Bedrooms: 3
- Total Baths: 3
- Full Baths: 2
- 1/2 Baths: 1
- Garage / Parking Spaces: 2
- Days On Market: 143
- Additional Information
- Geolocation: 28.1934 / -82.5672
- County: PASCO
- City: ODESSA
- Zipcode: 33556
- Subdivision: Asturia Ph 3
- Elementary School: Odessa Elementary
- Middle School: Seven Springs Middle PO
- High School: J.W. Mitchell High PO
- Provided by: KELLER WILLIAMS TAMPA PROP.
- Contact: Nancy Lane
- 813-264-7754

- DMCA Notice
-
DescriptionDiscover this stunning 3 bedroom, 2.5 bathroom townhome located in the highly sought after neighborhood of Asturia. Perfectly designed for modern living, this residence boasts a 2 car detached garage with an oversized driveway, providing ample parking for family and guests. The inviting open concept layout on the main floor creates a warm and spacious environment, ideal for family gatherings or entertaining friends. A conveniently located half bath enhances functionality. The chef inspired kitchen is a standout feature, equipped with stainless steel appliances, a gas stove, sleek 42 inch cabinets, and an elegant granite countertop and island. For added convenience, there's extra storage tucked away under the stairs. This home also includes a GAS dryer with an electric/gas hookup, Behr paint throughout, and stylish wood blind window treatments on all windows. The MyQ garage door feature adds a modern touch, allowing seamless control and security. Step outside to your enlarged private courtyard oasis, where you can unwind in the fresh air or entertain guests. Upstairs, the primary suite offers a serene retreat with a generously sized en suite bathroom and a spacious walk in closet. The second floor also includes two additional bedrooms, a full bathroom, and a dedicated laundry space, ensuring convenience and comfort for the whole family. Residents of Asturia enjoy access to exceptional community amenities, including a fitness center, resort style pool, and a beautifully appointed clubhouse. The location offers unbeatable convenience, with proximity to shopping, fine dining, entertainment, and top rated hospitals. For commuters, easy access to SR 54 and 589 ensures a smooth journey to Tampa and beyond. Don't miss the opportunity to call this incredible townhome your ownexperience the perfect blend of style, comfort, and convenience in the heart of Asturia.
All
Similar
Features
Appliances
- Dishwasher
- Disposal
- Dryer
- Gas Water Heater
- Microwave
- Range
- Tankless Water Heater
- Washer
Association Amenities
- Clubhouse
- Fitness Center
- Maintenance
- Playground
- Pool
- Trail(s)
Home Owners Association Fee
- 324.00
Home Owners Association Fee Includes
- Common Area Taxes
- Maintenance Structure
- Maintenance Grounds
- Pool
Association Name
- Palihouse Properties / Leslie
Association Phone
- 813-330-0077
Carport Spaces
- 0.00
Close Date
- 0000-00-00
Cooling
- Central Air
Country
- US
Covered Spaces
- 0.00
Exterior Features
- Hurricane Shutters
- Sidewalk
Fencing
- Vinyl
Flooring
- Carpet
- Tile
Garage Spaces
- 2.00
Heating
- Central
High School
- J.W. Mitchell High-PO
Insurance Expense
- 0.00
Interior Features
- Ceiling Fans(s)
- Eat-in Kitchen
- High Ceilings
- Open Floorplan
- PrimaryBedroom Upstairs
- Solid Wood Cabinets
- Stone Counters
- Thermostat
- Walk-In Closet(s)
- Window Treatments
Legal Description
- ASTURIA PHASE 3 PB 77 PG 087 BLOCK 28 LOT 13 OR 8960 PG 0421
Levels
- Two
Living Area
- 1582.00
Middle School
- Seven Springs Middle-PO
Area Major
- 33556 - Odessa
Net Operating Income
- 0.00
Occupant Type
- Owner
Open Parking Spaces
- 0.00
Other Expense
- 0.00
Parcel Number
- 17-26-25-0010-02800-0130
Parking Features
- Alley Access
- Driveway
- Garage Door Opener
- Garage Faces Rear
Pets Allowed
- Yes
Possession
- Close Of Escrow
Property Type
- Residential
Roof
- Shingle
School Elementary
- Odessa Elementary
Sewer
- Public Sewer
Tax Year
- 2023
Township
- 26
Utilities
- BB/HS Internet Available
- Cable Available
- Electricity Connected
- Fiber Optics
- Natural Gas Connected
- Public
- Sewer Connected
- Underground Utilities
- Water Connected
Views
- 85
Virtual Tour Url
- https://www.propertypanorama.com/instaview/stellar/TB8334863
Water Source
- Public
Year Built
- 2020
Zoning Code
- MPUD
Listing Data ©2025 Greater Fort Lauderdale REALTORS®
Listings provided courtesy of The Hernando County Association of Realtors MLS.
Listing Data ©2025 REALTOR® Association of Citrus County
Listing Data ©2025 Royal Palm Coast Realtor® Association
The information provided by this website is for the personal, non-commercial use of consumers and may not be used for any purpose other than to identify prospective properties consumers may be interested in purchasing.Display of MLS data is usually deemed reliable but is NOT guaranteed accurate.
Datafeed Last updated on May 31, 2025 @ 12:00 am
©2006-2025 brokerIDXsites.com - https://brokerIDXsites.com
Sign Up Now for Free!X
Call Direct: Brokerage Office: Mobile: 352.442.9386
Registration Benefits:
- New Listings & Price Reduction Updates sent directly to your email
- Create Your Own Property Search saved for your return visit.
- "Like" Listings and Create a Favorites List
* NOTICE: By creating your free profile, you authorize us to send you periodic emails about new listings that match your saved searches and related real estate information.If you provide your telephone number, you are giving us permission to call you in response to this request, even if this phone number is in the State and/or National Do Not Call Registry.
Already have an account? Login to your account.
