Share this property:
Contact Julie Ann Ludovico
Schedule A Showing
Request more information
- Home
- Property Search
- Search results
- 6074 Douneray Loop, CRYSTAL RIVER, FL 34429
Property Photos
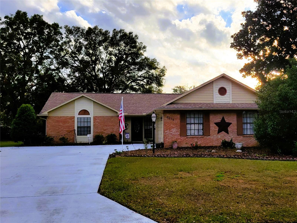

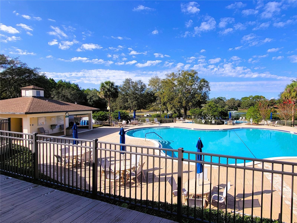
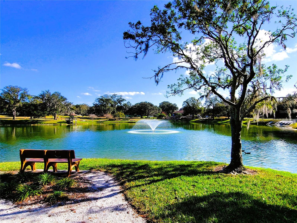
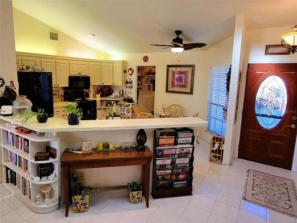
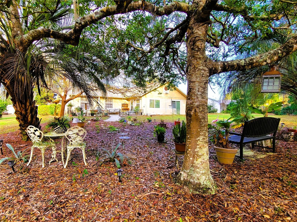
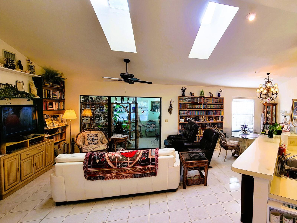
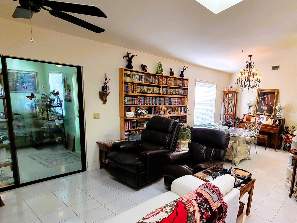
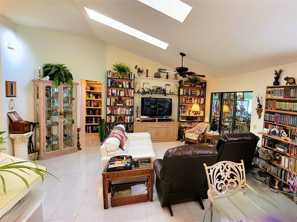
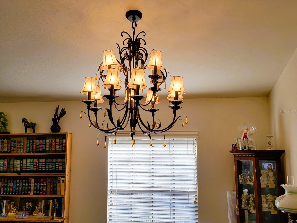
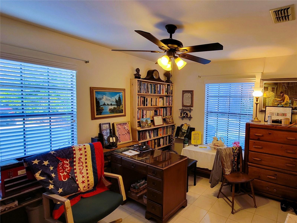
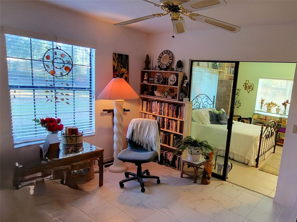
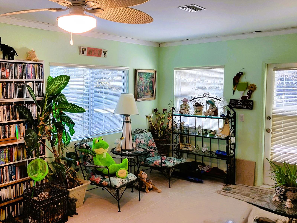
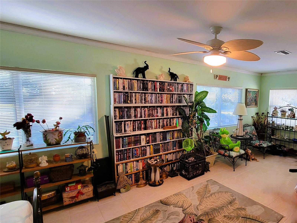
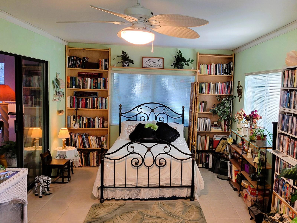
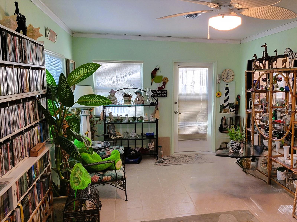
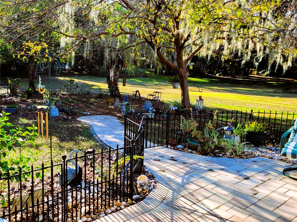
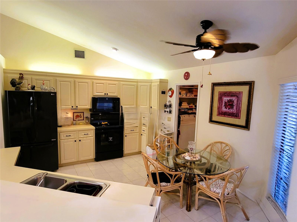
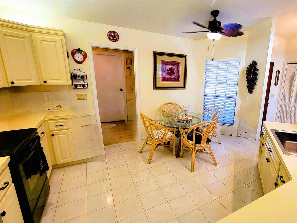
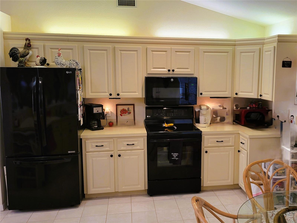
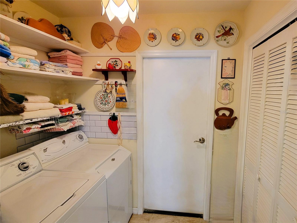
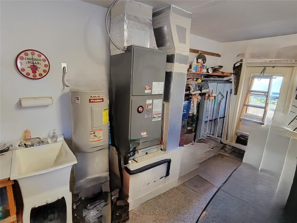
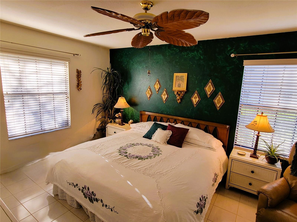
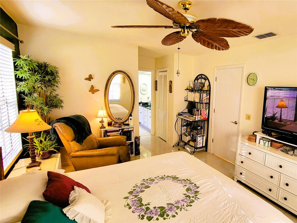
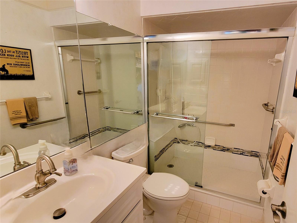
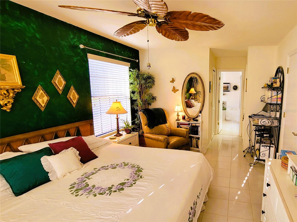
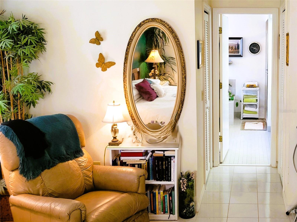
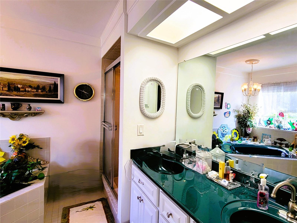
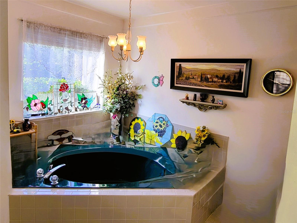
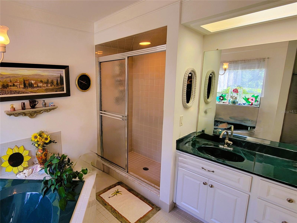
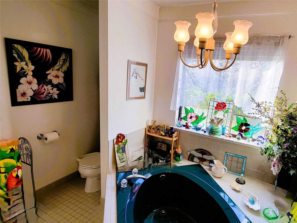
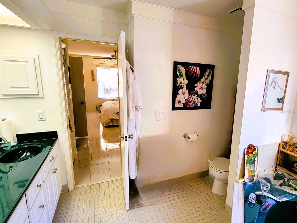
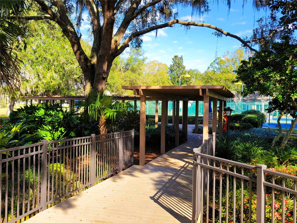
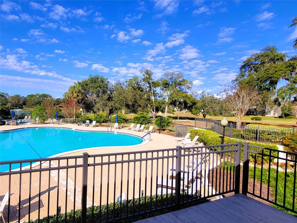
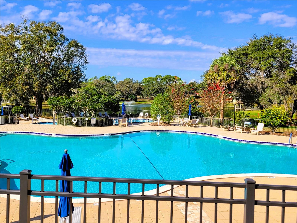
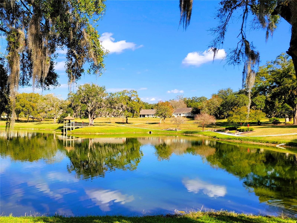
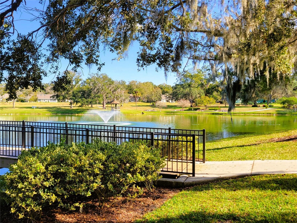
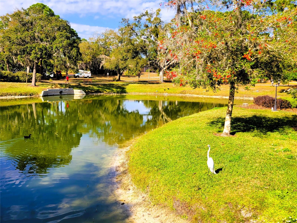
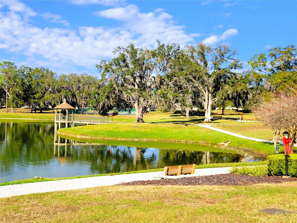
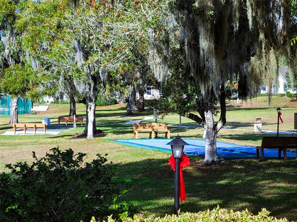
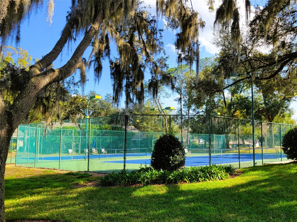
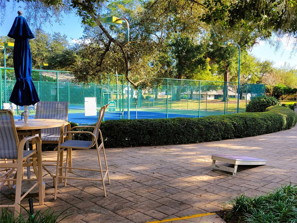
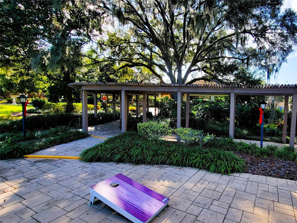
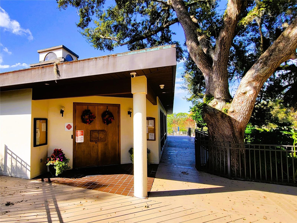
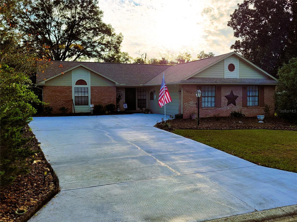
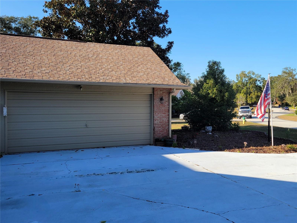
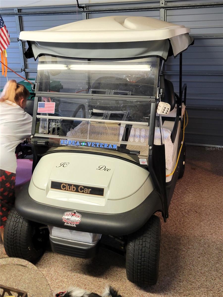
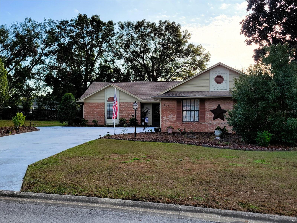
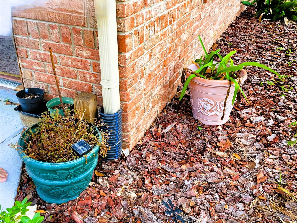
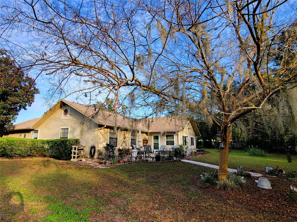
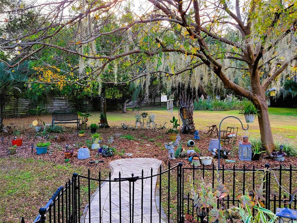
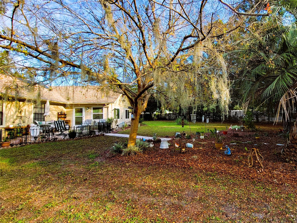
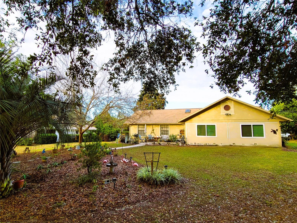
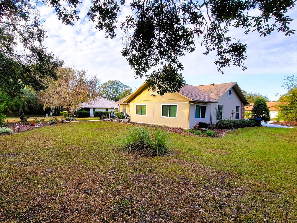
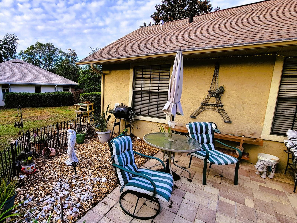
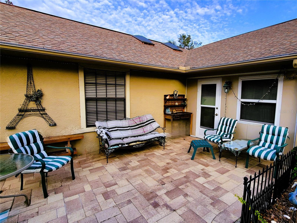
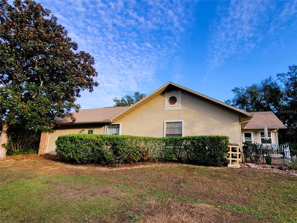
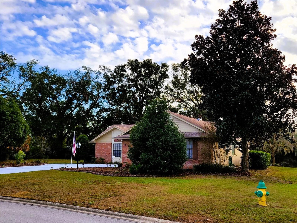
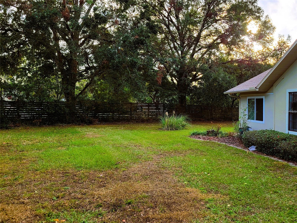
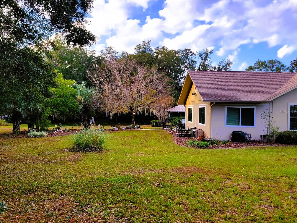
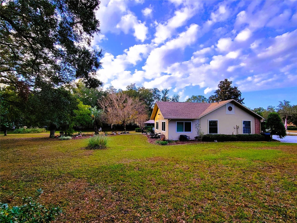
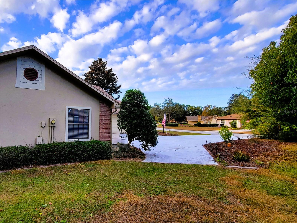
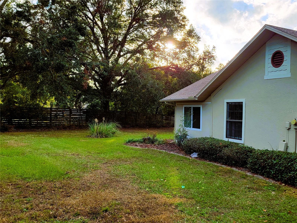
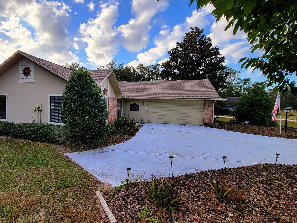
- MLS#: TB8335090 ( Single Family )
- Street Address: 6074 Douneray Loop
- Viewed: 147
- Price: $312,900
- Price sqft: $135
- Waterfront: No
- Year Built: 1989
- Bldg sqft: 2315
- Bedrooms: 3
- Total Baths: 2
- Full Baths: 2
- Garage / Parking Spaces: 2
- Days On Market: 87
- Additional Information
- Geolocation: 28.8809 / -82.536
- County: CITRUS
- City: CRYSTAL RIVER
- Zipcode: 34429
- Subdivision: Meadowcrest Single Family Add
- Elementary School: Rock Crusher Elementary School
- Middle School: Crystal River Middle School
- High School: Crystal River High School
- Provided by: STANLEY REALTY SERVICES LLC
- Contact: Shawn Stanley

- DMCA Notice
-
DescriptionWelcome to Meadowcrest: Live the Resort Lifestyle like you are on a permanent vacation! Meadowcrest comprises five villages of residential homes in the Nature Coast city of Crystal River, 80 miles north of Tampa on Florida's Gulf Coast. Imagine a meadow transformed into gently rolling hills with majestic old oak trees, winding roads, and homes perfectly situated. Add small ponds, fountains, walkways, and abundant wildlife fish, turtles, great blue herons, egrets, and more all basking in the Florida sunshine and blue sky. This lovely 3 bedroom home is beautifully landscaped on an oversized lot. The open living and dining area is just off the kitchen, featuring a breakfast bar and dining space. The main bedroom suite has a private bath with a garden tub and is separated from the other bedrooms for added privacy. The third bedroom has glass sliding doors to the Florida room, making it an ideal office space that flows into the jumbo Florida roomperfect for a library, sunroom, or extra bedroom. Step out onto the back patio to enjoy the beautifully landscaped garden, ideal for a BBQ and soaking up the sun. A generous utility room with a washer and dryer offers plenty of storage, leading to the large two car garage. This home is conveniently located near medical facilities, shopping, dining, and the Suncoast Parkway, providing easy access to all Florida offers. This home is a short stroll to the pool and clubhouse, which includes amenities such as a park with walking trails, tennis courts, a horseshoe area, a bocce ball court, shuffleboards, gardens, waterfalls, and fountains. Ready to live the Florida lifestyle?
All
Similar
Features
Property Type
- Single Family
Views
- 147
Listing Data ©2025 Greater Fort Lauderdale REALTORS®
Listings provided courtesy of The Hernando County Association of Realtors MLS.
Listing Data ©2025 REALTOR® Association of Citrus County
Listing Data ©2025 Royal Palm Coast Realtor® Association
The information provided by this website is for the personal, non-commercial use of consumers and may not be used for any purpose other than to identify prospective properties consumers may be interested in purchasing.Display of MLS data is usually deemed reliable but is NOT guaranteed accurate.
Datafeed Last updated on April 3, 2025 @ 12:00 am
©2006-2025 brokerIDXsites.com - https://brokerIDXsites.com
Sign Up Now for Free!X
Call Direct: Brokerage Office: Mobile: 352.442.9386
Registration Benefits:
- New Listings & Price Reduction Updates sent directly to your email
- Create Your Own Property Search saved for your return visit.
- "Like" Listings and Create a Favorites List
* NOTICE: By creating your free profile, you authorize us to send you periodic emails about new listings that match your saved searches and related real estate information.If you provide your telephone number, you are giving us permission to call you in response to this request, even if this phone number is in the State and/or National Do Not Call Registry.
Already have an account? Login to your account.
