Share this property:
Contact Julie Ann Ludovico
Schedule A Showing
Request more information
- Home
- Property Search
- Search results
- 32317 Rosewood Meadow Lane, WESLEY CHAPEL, FL 33543
Property Photos
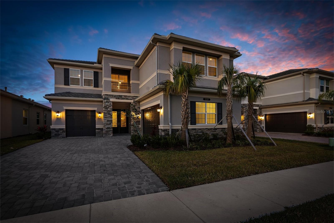

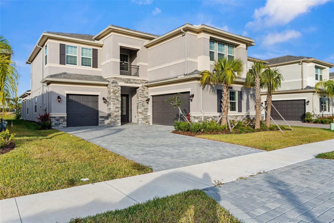
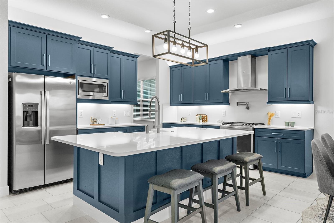
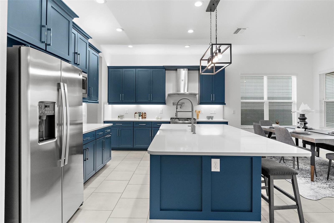
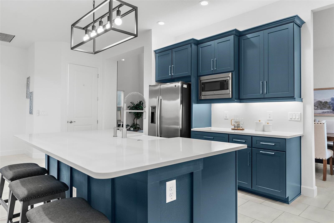
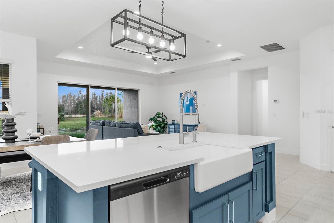
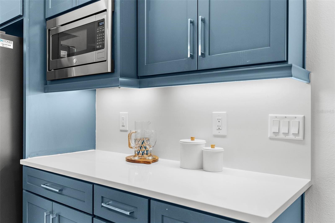
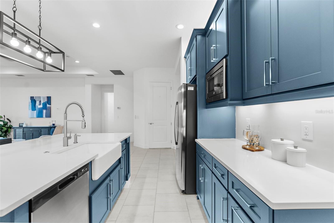
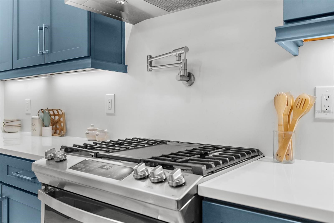
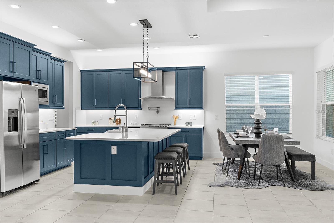
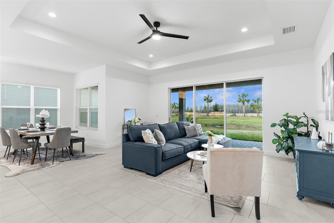
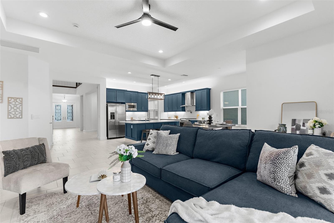
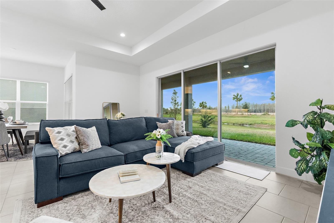
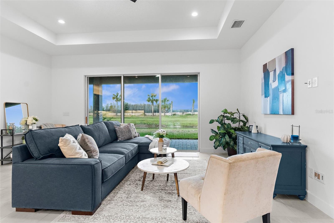
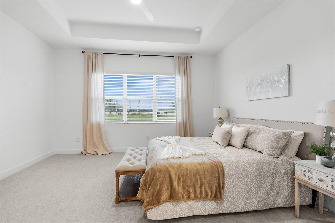
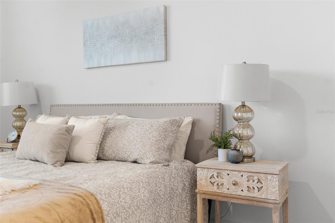
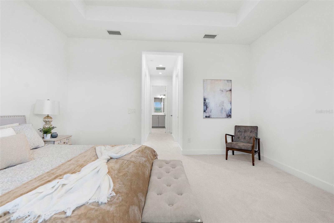
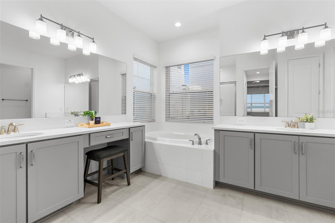
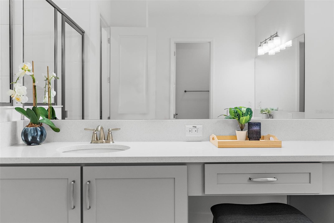
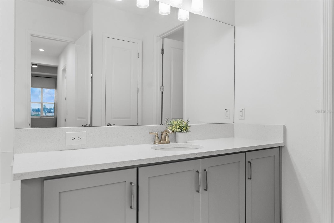
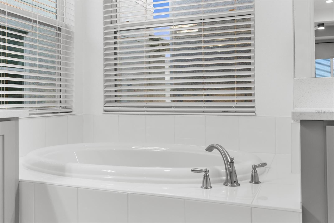
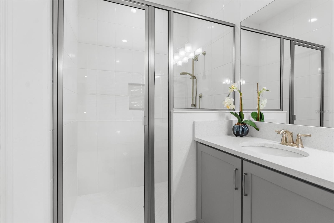
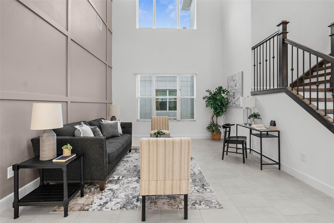
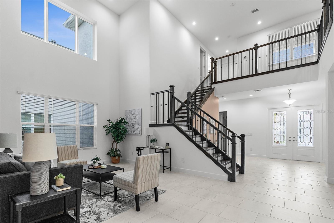
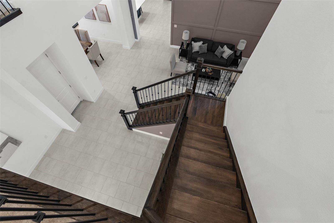
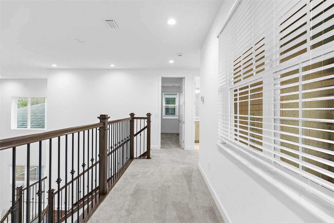
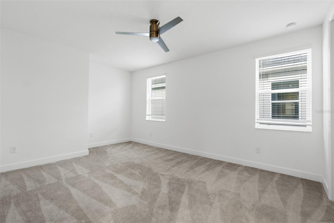
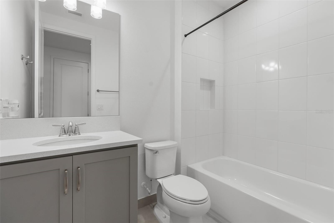
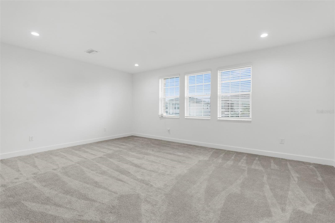
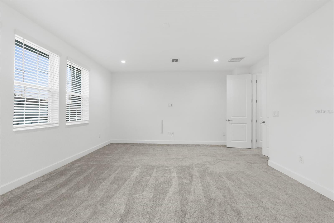
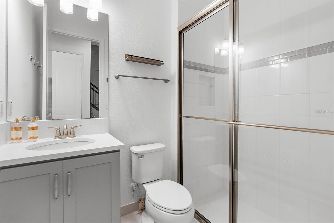
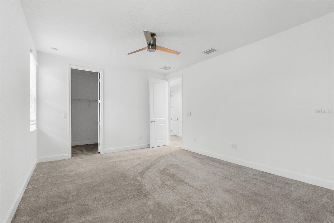
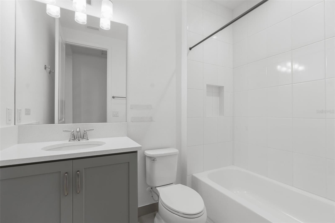
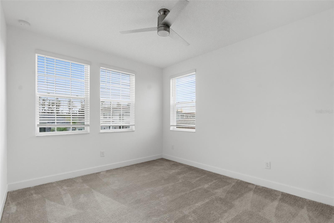
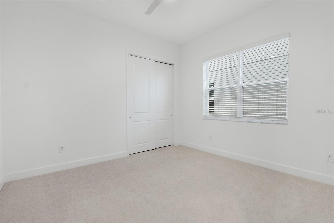
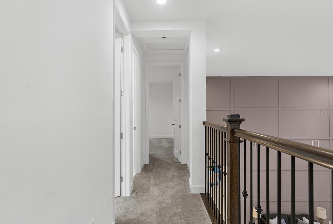
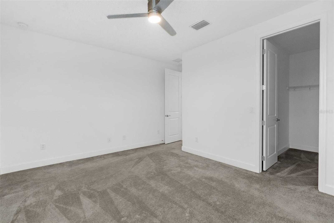
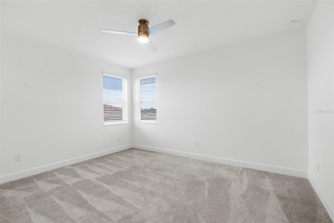
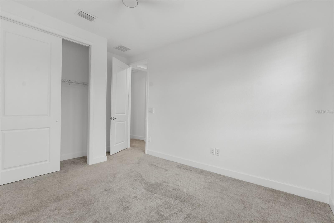
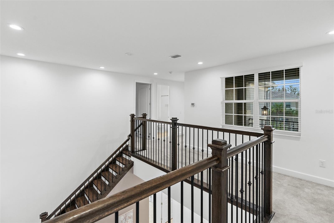
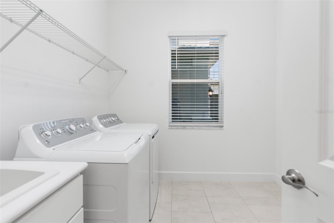
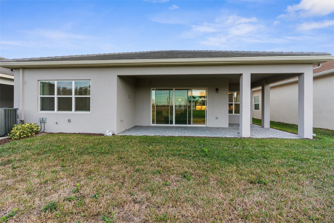
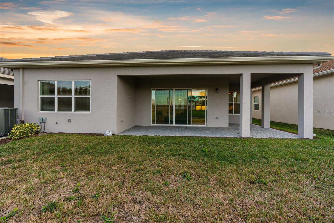
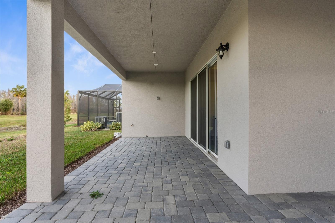
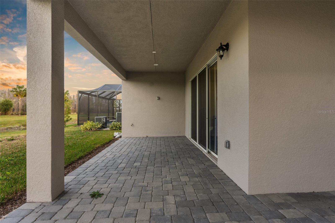
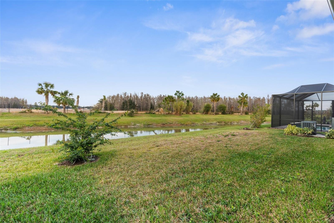
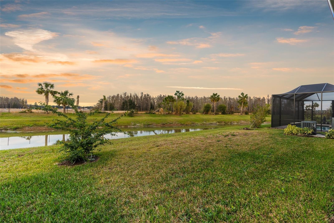
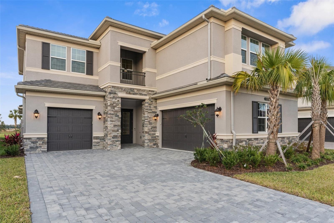
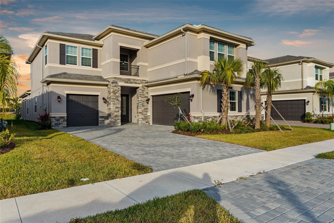
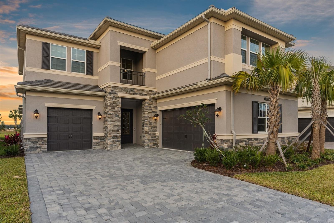
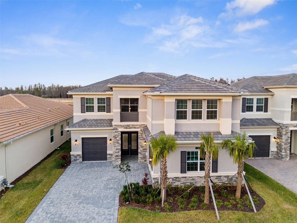
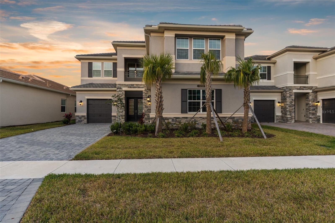
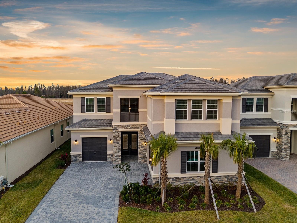
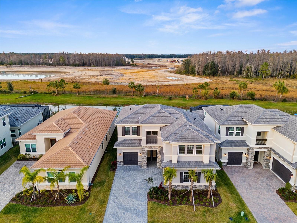
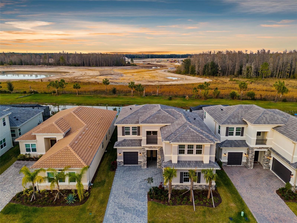
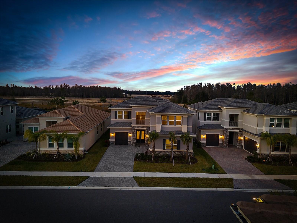
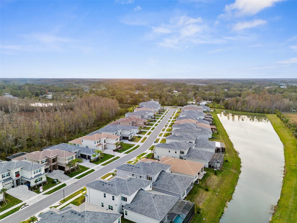
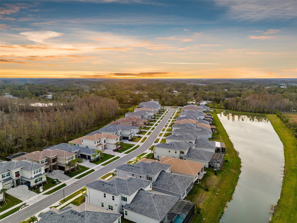
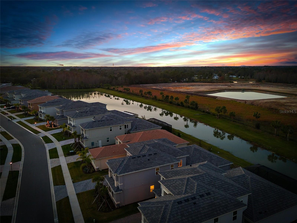
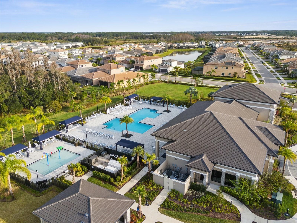
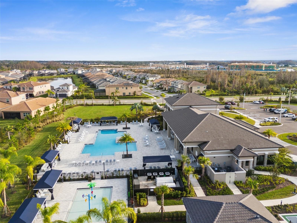
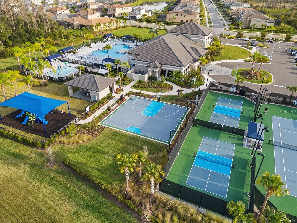
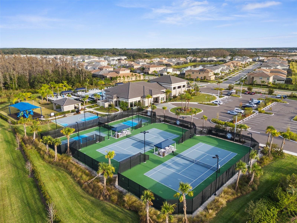
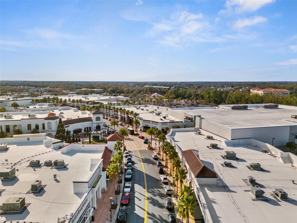
- MLS#: TB8335279 ( Residential )
- Street Address: 32317 Rosewood Meadow Lane
- Viewed: 369
- Price: $915,000
- Price sqft: $185
- Waterfront: No
- Year Built: 2023
- Bldg sqft: 4954
- Bedrooms: 5
- Total Baths: 4
- Full Baths: 4
- Garage / Parking Spaces: 3
- Days On Market: 98
- Additional Information
- Geolocation: 28.2068 / -82.2821
- County: PASCO
- City: WESLEY CHAPEL
- Zipcode: 33543
- Subdivision: Winding Rdg Ph 4
- Elementary School: Double Branch
- Middle School: Thomas E Weightman
- High School: Wesley Chapel
- Provided by: COMPASS FLORIDA, LLC
- Contact: Chelsea Spence
- 305-851-2820

- DMCA Notice
-
DescriptionSeller Now offering a $10,000 credit at closing perfect for closing costs or interest rate reduction. Plus, get an additional $5,000 incentive when using the seller's preferred lender! Experience the pinnacle of luxury living in this stunning 5 bedroom, 4 bathroom detached home situated in the prestigious Winding Ridge community of Wesley Chapel. Boasting over 4,000 square feet of meticulously crafted living space, this newly built GL home seamlessly blends sophistication with modern convenience. Step through the doors into an awe inspiring interior featuring soaring 22 foot ceilings and an open concept design that radiates elegance. The gourmet kitchen, equipped with a gas range, invites culinary creativity, while the expansive living roomprewired for surround soundsets the stage for unforgettable entertainment. The lavish primary suite offers a serene retreat with dual vanities and spacious his and hers walk in closets. Upstairs, a versatile game room provides endless possibilities for leisure and recreation. Additional highlights include an in law suite, a 3 car garage with an EV charging station, and a pet friendly atmosphere. Enjoy added conveniences such as a water softener, high ceilings, and ample walk in closets, enhancing the homes refined ambiance. Ideally located near top rated schools, Wiregrass Mall, Tampa Premium Outlet Mall, and major highways, this home offers both luxury and accessibility. Winding Ridges exclusive gated community includes lawn maintenance, fertilization, mulching, and exterior pest controlall with no CDD fees. Residents enjoy premium amenities, including a resort style pool, wet play area, basketball court, playground, pickleball and tennis courts, and a pavilion. Dont miss this extraordinary opportunity to own a home designed with impeccable attention to detail. Schedule your private tour today and embrace a lifestyle of elegance and convenience.
All
Similar
Features
Appliances
- Dishwasher
- Dryer
- Electric Water Heater
- Microwave
- Range
- Washer
- Water Filtration System
- Water Softener
Home Owners Association Fee
- 1083.00
Association Name
- James Smith
Carport Spaces
- 0.00
Close Date
- 0000-00-00
Cooling
- Central Air
- Zoned
Country
- US
Covered Spaces
- 0.00
Exterior Features
- Irrigation System
- Sidewalk
- Sliding Doors
Flooring
- Carpet
- Tile
Furnished
- Unfurnished
Garage Spaces
- 3.00
Heating
- Electric
- Natural Gas
High School
- Wesley Chapel High-PO
Insurance Expense
- 0.00
Interior Features
- Built-in Features
- Ceiling Fans(s)
- Eat-in Kitchen
- High Ceilings
- Kitchen/Family Room Combo
- Open Floorplan
- Pest Guard System
- Primary Bedroom Main Floor
- Solid Surface Counters
- Thermostat
- Vaulted Ceiling(s)
- Walk-In Closet(s)
- Window Treatments
Legal Description
- WINDING RIDGE PHASE 4 PB 86 PG 015 LOT 113
Levels
- Two
Living Area
- 4024.00
Middle School
- Thomas E Weightman Middle-PO
Area Major
- 33543 - Zephyrhills/Wesley Chapel
Net Operating Income
- 0.00
Occupant Type
- Vacant
Open Parking Spaces
- 0.00
Other Expense
- 0.00
Parcel Number
- 20-26-23-011.0-000.00-113.0
Pets Allowed
- Breed Restrictions
- Cats OK
- Dogs OK
Property Condition
- Completed
Property Type
- Residential
Roof
- Tile
School Elementary
- Double Branch Elementary
Sewer
- Public Sewer
Tax Year
- 2023
Township
- 26S
Utilities
- Cable Available
- Electricity Connected
- Natural Gas Connected
- Public
- Sewer Connected
- Sprinkler Recycled
- Water Connected
Views
- 369
Virtual Tour Url
- https://www.propertypanorama.com/instaview/stellar/TB8335279
Water Source
- Canal/Lake For Irrigation
- Public
Year Built
- 2023
Zoning Code
- MPUD
Listing Data ©2025 Greater Fort Lauderdale REALTORS®
Listings provided courtesy of The Hernando County Association of Realtors MLS.
Listing Data ©2025 REALTOR® Association of Citrus County
Listing Data ©2025 Royal Palm Coast Realtor® Association
The information provided by this website is for the personal, non-commercial use of consumers and may not be used for any purpose other than to identify prospective properties consumers may be interested in purchasing.Display of MLS data is usually deemed reliable but is NOT guaranteed accurate.
Datafeed Last updated on April 25, 2025 @ 12:00 am
©2006-2025 brokerIDXsites.com - https://brokerIDXsites.com
Sign Up Now for Free!X
Call Direct: Brokerage Office: Mobile: 352.442.9386
Registration Benefits:
- New Listings & Price Reduction Updates sent directly to your email
- Create Your Own Property Search saved for your return visit.
- "Like" Listings and Create a Favorites List
* NOTICE: By creating your free profile, you authorize us to send you periodic emails about new listings that match your saved searches and related real estate information.If you provide your telephone number, you are giving us permission to call you in response to this request, even if this phone number is in the State and/or National Do Not Call Registry.
Already have an account? Login to your account.
