Share this property:
Contact Julie Ann Ludovico
Schedule A Showing
Request more information
- Home
- Property Search
- Search results
- 1013 Lake Avoca Court, TARPON SPRINGS, FL 34689
Property Photos
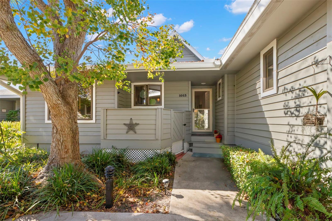

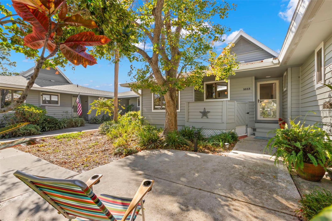
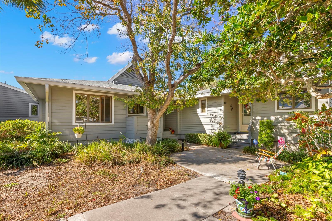
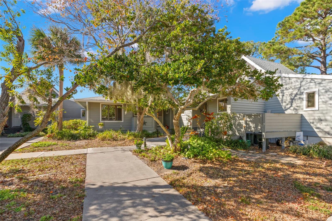
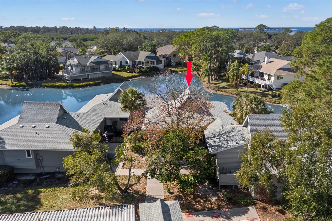
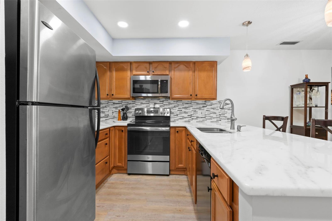
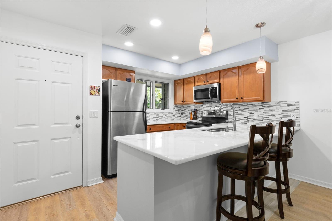
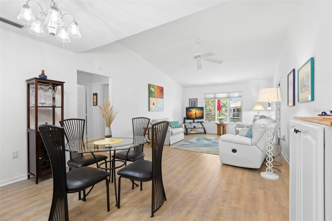
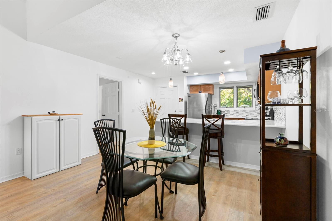
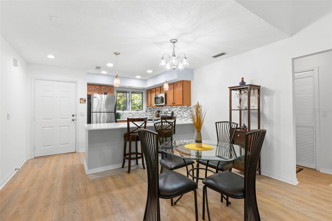
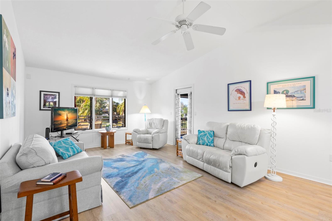
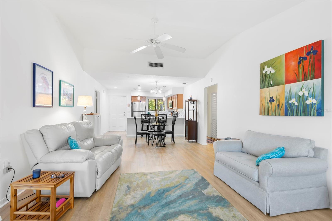
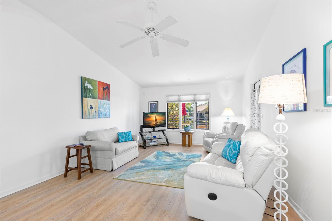
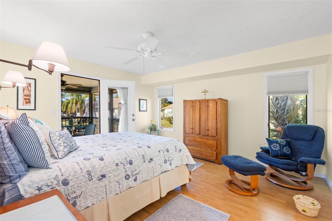
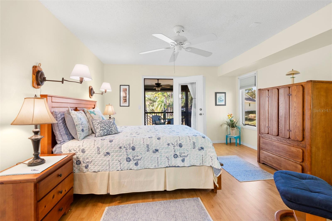
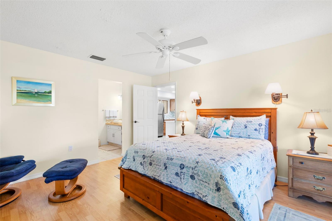
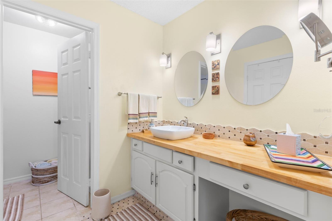
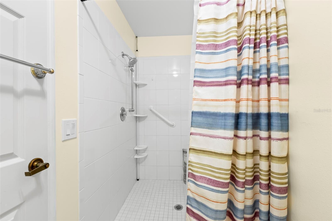
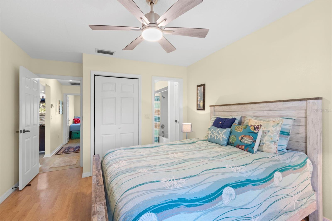
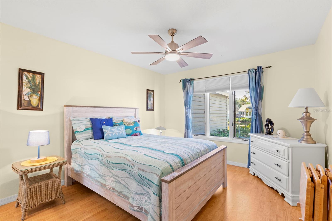
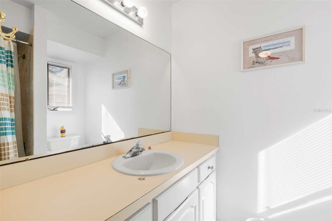
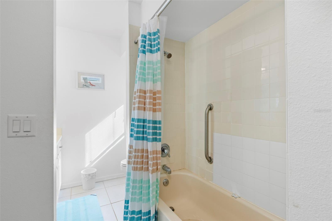
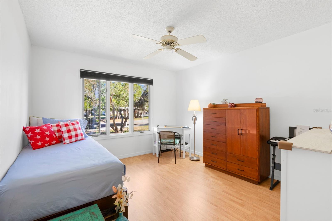
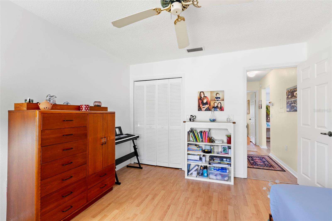
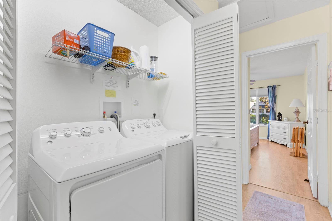
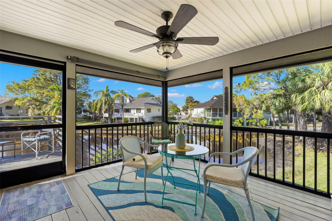
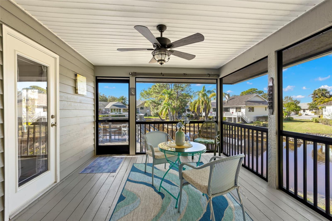
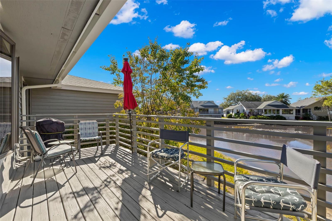
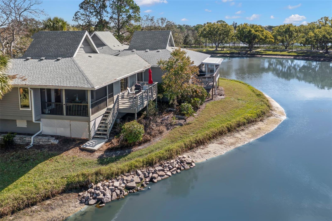
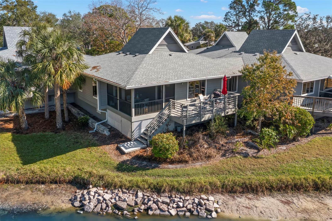
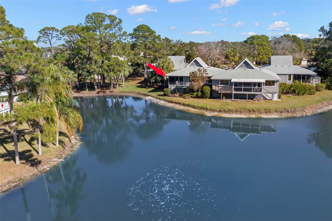
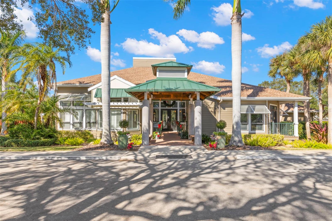
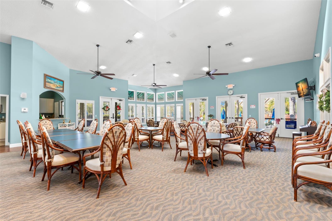
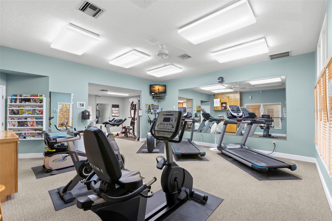
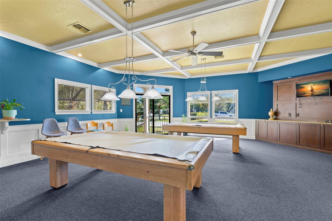
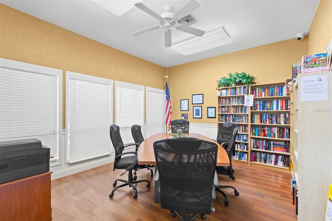
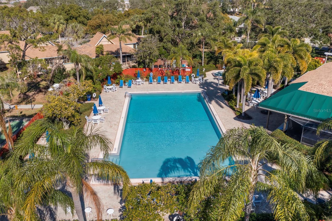
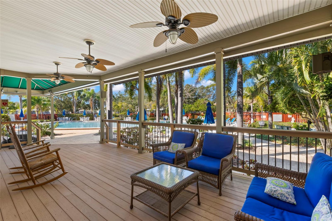
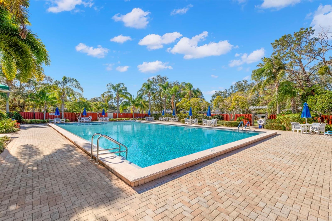
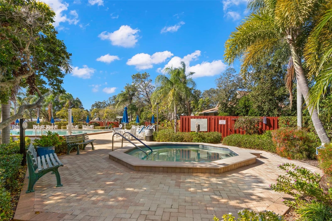
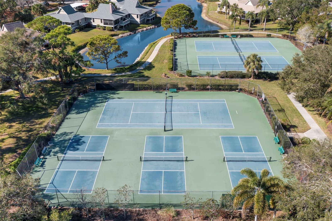
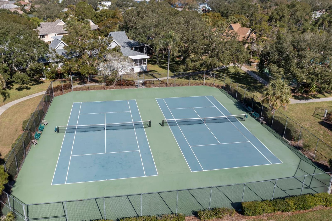
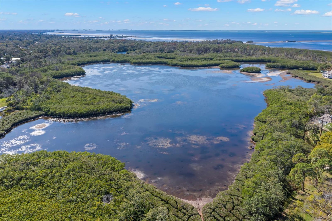
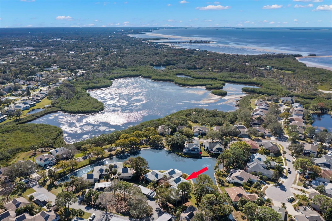
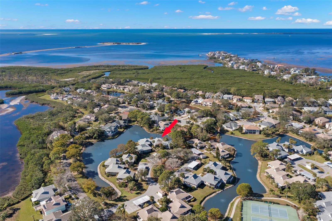
- MLS#: TB8335283 ( Residential )
- Street Address: 1013 Lake Avoca Court
- Viewed: 2
- Price: $369,900
- Price sqft: $276
- Waterfront: Yes
- Wateraccess: Yes
- Waterfront Type: Pond
- Year Built: 1986
- Bldg sqft: 1339
- Bedrooms: 3
- Total Baths: 2
- Full Baths: 2
- Garage / Parking Spaces: 1
- Days On Market: 1
- Additional Information
- Geolocation: 28.1621 / -82.788
- County: PINELLAS
- City: TARPON SPRINGS
- Zipcode: 34689
- Subdivision: Pointe Alexis South
- Elementary School: Sunset Hills
- Middle School: Tarpon Springs
- High School: Tarpon Springs
- Provided by: BRADSHAW & BRADSHAW REALTY SER
- Contact: Carol Bradshaw
- 727-784-1924

- DMCA Notice
-
DescriptionPRIVATE, PEACEFUL, POINTE ALEXIS! Tucked away on the peninsula of Tarpon Springs, this upscale community offers the perfect setting to relax, reflect & recharge. Launch your kayak in Lake Avoca, enjoy pickleball, tennis, shuffleboard, basketball. The grand Clubhouse includes fitness center, library, billiard room & large function room with kitchen facilities. Wind down in the amazing oversized, heated, pool/spa or join ongoing activities with friends & family. Light & bright, this 3 bedroom/2 bath waterside villa (high & dry unit had no water intrusion) offers an open concept, split floor plan, large screened porch, open deck, water views & amazing sunsets! Villas are designed to afford privacy, quiet & relaxation for each unit. The updated kitchen with granite countertops, solid wood cabinets & convenient breakfast bar leads you to a spacious dining area & living room. The primary bedroom includes private en suite bath with walk in closet. French doors lead out to the large screened porch overlooking a pond. Plenty of light provides a sitting area to read a good book. Spend your afternoons watching the scene unfold in front of you that nature offers from the deck. Laminate/tile flooring throughout, generous cabinets & closet space, outdoor storage closet & 2 assigned parking spaces complete the package. Location close to everything Tarpon Springs has to offer art, shopping, restaurants, golf, beaches, parks, hospital/medical facilities, historical Tarpon Springs Sponge Docks & the Pinellas Trail. Easy commute to Tampa, Clearwater & St. Petersburg for work or pleasure. Excellent rental history. Love where you live!
All
Similar
Features
Waterfront Description
- Pond
Appliances
- Convection Oven
- Dishwasher
- Dryer
- Electric Water Heater
- Microwave
- Range
- Refrigerator
- Washer
Association Amenities
- Basketball Court
- Cable TV
- Clubhouse
- Fitness Center
- Pickleball Court(s)
- Pool
- Racquetball
- Recreation Facilities
- Shuffleboard Court
- Spa/Hot Tub
- Tennis Court(s)
- Vehicle Restrictions
Home Owners Association Fee
- 430.00
Home Owners Association Fee Includes
- Cable TV
- Pool
- Escrow Reserves Fund
- Internet
- Maintenance Grounds
- Management
- Pest Control
- Recreational Facilities
- Sewer
- Trash
Association Name
- Leland Management/Kim Vetzel
Carport Spaces
- 1.00
Close Date
- 0000-00-00
Cooling
- Central Air
Country
- US
Covered Spaces
- 0.00
Exterior Features
- Irrigation System
- Lighting
- Sidewalk
- Storage
Flooring
- Laminate
- Tile
Furnished
- Partially
Garage Spaces
- 0.00
Heating
- Central
- Electric
High School
- Tarpon Springs High-PN
Interior Features
- Cathedral Ceiling(s)
- Ceiling Fans(s)
- Living Room/Dining Room Combo
- Open Floorplan
- Primary Bedroom Main Floor
- Solid Wood Cabinets
- Stone Counters
- Thermostat
- Walk-In Closet(s)
- Window Treatments
Legal Description
- POINTE ALEXIS SOUTH PHASE 1 LOT 68T
Levels
- One
Living Area
- 1339.00
Lot Features
- Cul-De-Sac
- Flood Insurance Required
- FloodZone
- City Limits
- Landscaped
- Sidewalk
- Paved
Middle School
- Tarpon Springs Middle-PN
Area Major
- 34689 - Tarpon Springs
Net Operating Income
- 0.00
Occupant Type
- Owner
Parcel Number
- 03-27-15-72382-000-0680
Parking Features
- Assigned
- Covered
- Ground Level
- Guest
Pets Allowed
- Cats OK
- Dogs OK
- Number Limit
- Size Limit
- Yes
Property Type
- Residential
Roof
- Shingle
School Elementary
- Sunset Hills Elementary-PN
Sewer
- Public Sewer
Style
- Coastal
Tax Year
- 2024
Township
- 27
Utilities
- Cable Connected
- Electricity Connected
- Public
- Sewer Connected
- Sprinkler Recycled
- Street Lights
- Water Connected
View
- Trees/Woods
- Water
Water Source
- Public
Year Built
- 1986
Listing Data ©2025 Greater Fort Lauderdale REALTORS®
Listings provided courtesy of The Hernando County Association of Realtors MLS.
Listing Data ©2025 REALTOR® Association of Citrus County
Listing Data ©2025 Royal Palm Coast Realtor® Association
The information provided by this website is for the personal, non-commercial use of consumers and may not be used for any purpose other than to identify prospective properties consumers may be interested in purchasing.Display of MLS data is usually deemed reliable but is NOT guaranteed accurate.
Datafeed Last updated on January 10, 2025 @ 12:00 am
©2006-2025 brokerIDXsites.com - https://brokerIDXsites.com
Sign Up Now for Free!X
Call Direct: Brokerage Office: Mobile: 352.442.9386
Registration Benefits:
- New Listings & Price Reduction Updates sent directly to your email
- Create Your Own Property Search saved for your return visit.
- "Like" Listings and Create a Favorites List
* NOTICE: By creating your free profile, you authorize us to send you periodic emails about new listings that match your saved searches and related real estate information.If you provide your telephone number, you are giving us permission to call you in response to this request, even if this phone number is in the State and/or National Do Not Call Registry.
Already have an account? Login to your account.
