Share this property:
Contact Julie Ann Ludovico
Schedule A Showing
Request more information
- Home
- Property Search
- Search results
- 500 Osceola Avenue 406, CLEARWATER, FL 33755
Property Photos
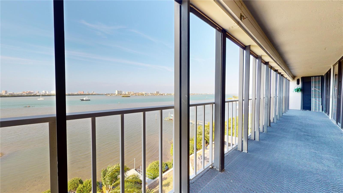

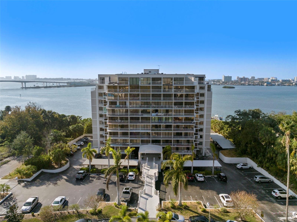
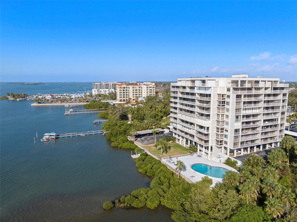
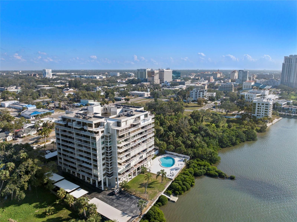
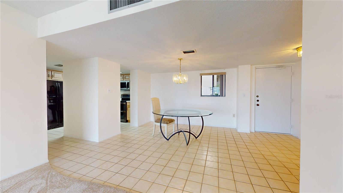
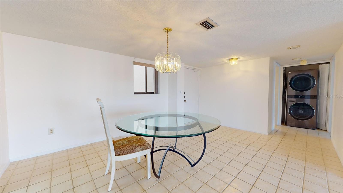
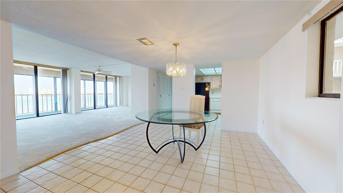
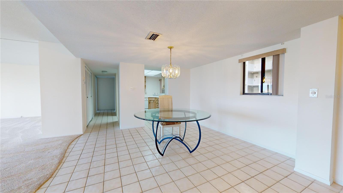
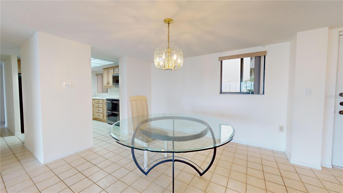
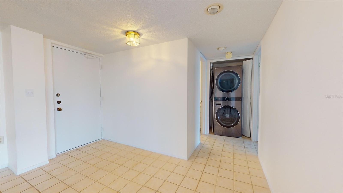
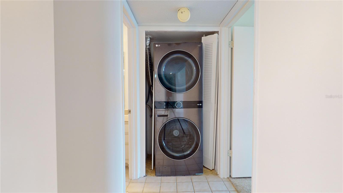
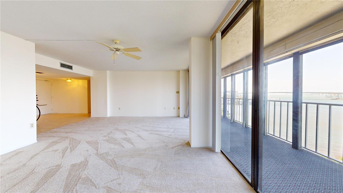
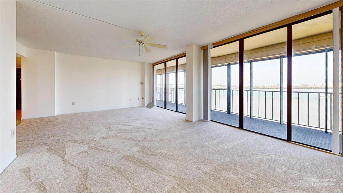
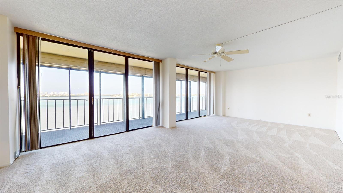
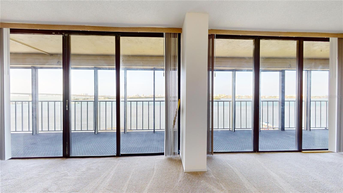
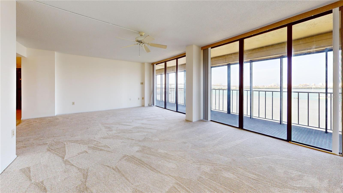
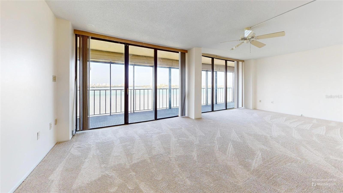
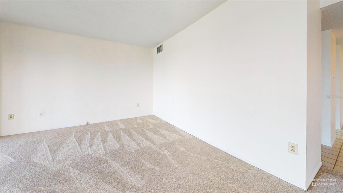
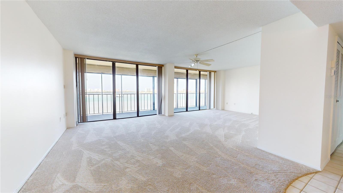
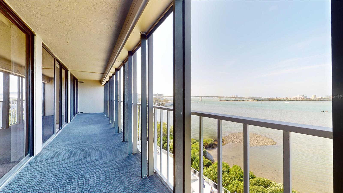
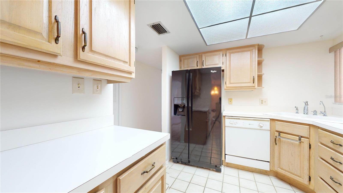
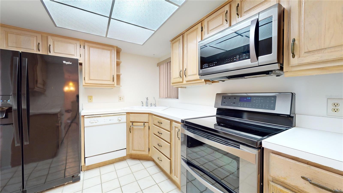
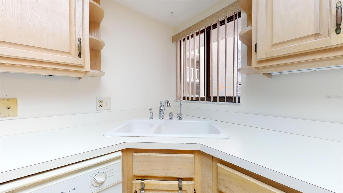
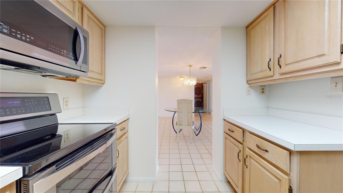
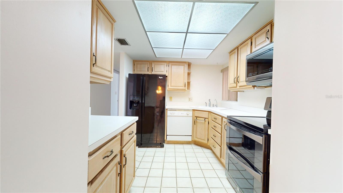
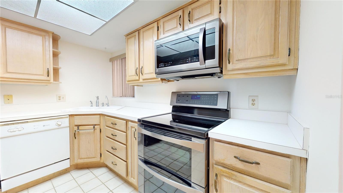
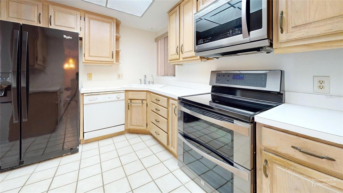
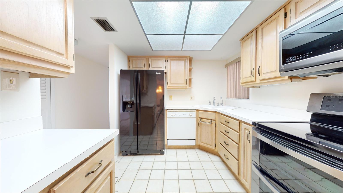
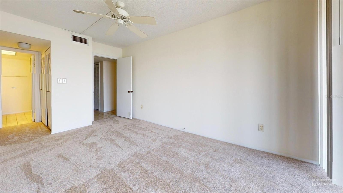
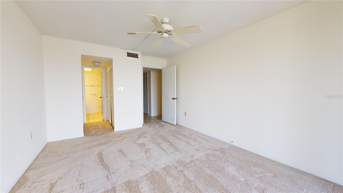
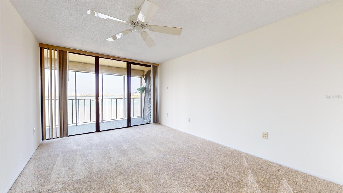
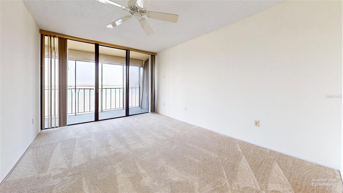
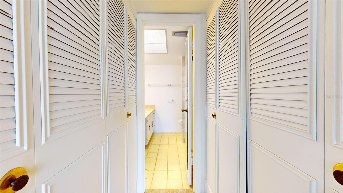
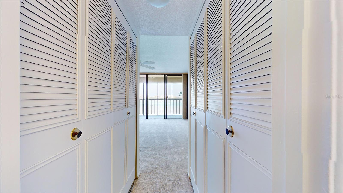
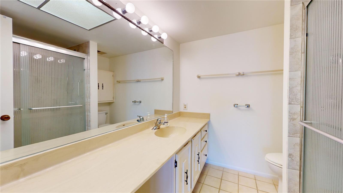
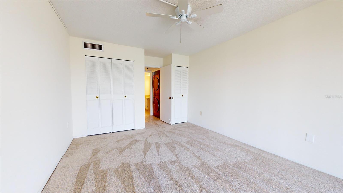
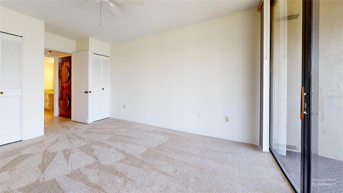
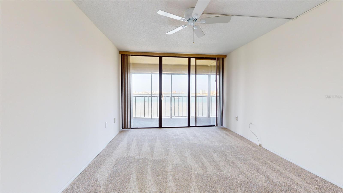
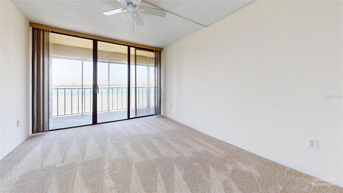
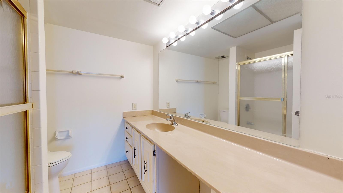
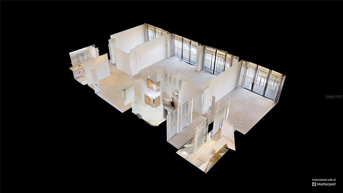
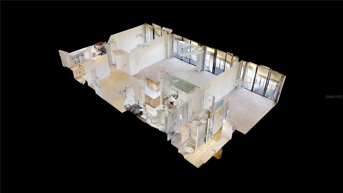
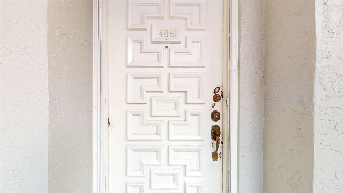
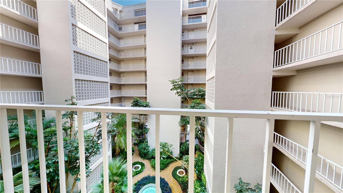
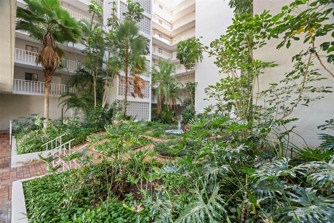
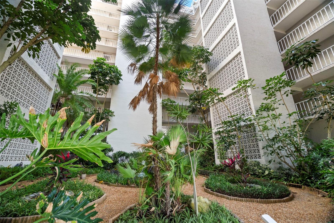
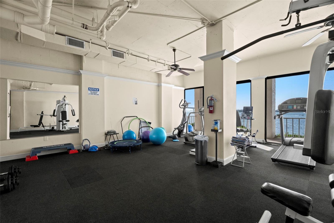
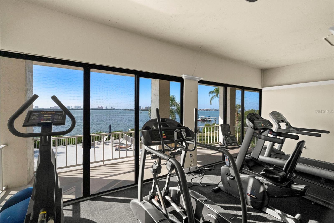
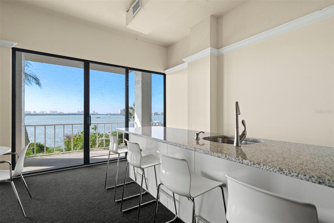
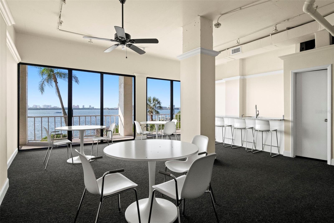
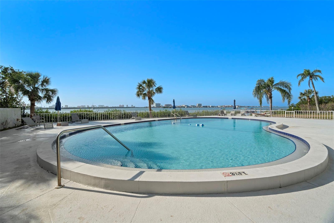
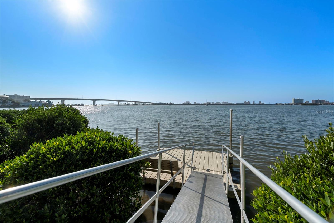
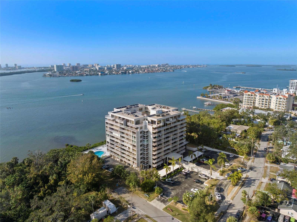
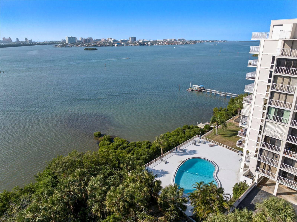
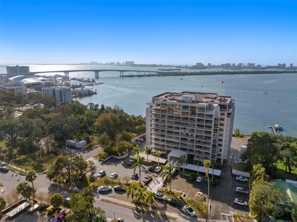
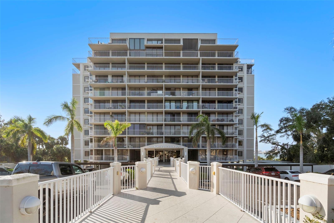
- MLS#: TB8335782 ( Residential )
- Street Address: 500 Osceola Avenue 406
- Viewed: 89
- Price: $595,000
- Price sqft: $410
- Waterfront: Yes
- Wateraccess: Yes
- Waterfront Type: Intracoastal Waterway
- Year Built: 1974
- Bldg sqft: 1450
- Bedrooms: 2
- Total Baths: 2
- Full Baths: 2
- Days On Market: 190
- Additional Information
- Geolocation: 27.971 / -82.8011
- County: PINELLAS
- City: CLEARWATER
- Zipcode: 33755
- Subdivision: Harbor Bluffs Waterfront Condo
- Building: Harbor Bluffs Waterfront Condo
- Elementary School: Sandy Lane
- Middle School: Dunedin land
- High School: Clearwater
- Provided by: FLORIDA PREMIERE REALTY
- Contact: Anna Stamas
- 727-437-0261

- DMCA Notice
-
DescriptionNew price adjustment....... Rare 2 bedroom 2 bath open waterfront view at harbor bluffs waterfront in downtown clearwater. The balcony overlooks st. Joseph's sound intercoastal waterway from the entire length of this spacious 4th floor unit from every room with floor to ceiling windows in both bedrooms and living room. Enjoy waterfront breezes while entertaining or watching wildlife, boaters and gorgeous sunsets. Harbor bluffs is a gated waterfront condo building with 2 elevators, an interior courtyard, fitness center, pool, dock and clubhouse, all overlooking the intercoastal. One designated storage room on the 1st floor also conveys as well as one covered parking space. There is also guest parking. Kitchen is well equipped with an electric kenmore elite range that offers 2 ovens for baking, as well as a convection setting. Privacy is at a premium with a split bedroom floor plan and 2 separate entrances to the unit. Primary bedroom boasts dual closets and an ensuite bathroom with a walk in shower. This property is located near vibrant downtown, home to ruth eckerds capital theater and coachmans park sound venue, both with worldwide top performers. Listen to entertainers perform from the sound venue from the comfort and pricacy of your balcony! Downtown has many popular delectable restaurants, as well as fabulous shopping, the clearwater library, several banks, clearwater court house, clearwater downtown marina, seminole boat ramp and clearwater playhouse. All within a short walking distance from harbor bluffs condominium. Famous clearwater beach is just over the clearwater memorial causeway, as well as the clearwater aquarium, home to winter and also the popular island way grill restaurant. Enjoy walks on the beach, sunsets, entertainment and other famous restaurants on clearwater beach. Only a short drive to dunedin, tarpon springs, tampa and st. Petersburgh. Experience a tranquil lifestyle at harbor bluff with excitement around every corner. New electrical panel 2023, hvac 2023. Lg thin q front loading washer and dryer convey with purchase. Check out our virtual tour at https://my. Matterport. Com/show/? M=tdjbdwwtjr5
All
Similar
Features
Waterfront Description
- Intracoastal Waterway
Appliances
- Convection Oven
- Dishwasher
- Disposal
- Dryer
- Electric Water Heater
- Microwave
- Range
- Refrigerator
- Washer
- Water Softener
Home Owners Association Fee
- 0.00
Home Owners Association Fee Includes
- Pool
- Insurance
- Maintenance Structure
- Maintenance Grounds
- Sewer
- Trash
- Water
Association Name
- Tad Johnson
- LCAM
Association Phone
- 727-796-5900
Carport Spaces
- 0.00
Close Date
- 0000-00-00
Cooling
- Central Air
Country
- US
Covered Spaces
- 0.00
Exterior Features
- Balcony
- Hurricane Shutters
- Sliding Doors
- Storage
Flooring
- Carpet
- Ceramic Tile
Furnished
- Unfurnished
Garage Spaces
- 0.00
Heating
- Central
High School
- Clearwater High-PN
Insurance Expense
- 0.00
Interior Features
- Ceiling Fans(s)
- Primary Bedroom Main Floor
- Split Bedroom
- Thermostat
Legal Description
- HARBOR BLUFFS WATERFRONT CONDO APT 406
Levels
- One
Living Area
- 1450.00
Middle School
- Dunedin Highland Middle-PN
Area Major
- 33755 - Clearwater
Net Operating Income
- 0.00
Occupant Type
- Vacant
Open Parking Spaces
- 0.00
Other Expense
- 0.00
Parcel Number
- 09-29-15-35849-000-0406
Parking Features
- Assigned
- Covered
- Guest
- Off Street
- Open
- Basement
Pets Allowed
- Cats OK
- Number Limit
Possession
- Close Of Escrow
Property Type
- Residential
Roof
- Built-Up
School Elementary
- Sandy Lane Elementary-PN
Sewer
- Public Sewer
Tax Year
- 2024
Township
- 29
Unit Number
- 406
Utilities
- BB/HS Internet Available
- Cable Connected
- Electricity Connected
- Sewer Connected
- Water Connected
View
- Water
Views
- 89
Virtual Tour Url
- https://my.matterport.com/show/?m=TDJBdwwtJR5
Water Source
- Public
Year Built
- 1974
Listing Data ©2025 Greater Fort Lauderdale REALTORS®
Listings provided courtesy of The Hernando County Association of Realtors MLS.
Listing Data ©2025 REALTOR® Association of Citrus County
Listing Data ©2025 Royal Palm Coast Realtor® Association
The information provided by this website is for the personal, non-commercial use of consumers and may not be used for any purpose other than to identify prospective properties consumers may be interested in purchasing.Display of MLS data is usually deemed reliable but is NOT guaranteed accurate.
Datafeed Last updated on July 18, 2025 @ 12:00 am
©2006-2025 brokerIDXsites.com - https://brokerIDXsites.com
Sign Up Now for Free!X
Call Direct: Brokerage Office: Mobile: 352.442.9386
Registration Benefits:
- New Listings & Price Reduction Updates sent directly to your email
- Create Your Own Property Search saved for your return visit.
- "Like" Listings and Create a Favorites List
* NOTICE: By creating your free profile, you authorize us to send you periodic emails about new listings that match your saved searches and related real estate information.If you provide your telephone number, you are giving us permission to call you in response to this request, even if this phone number is in the State and/or National Do Not Call Registry.
Already have an account? Login to your account.
